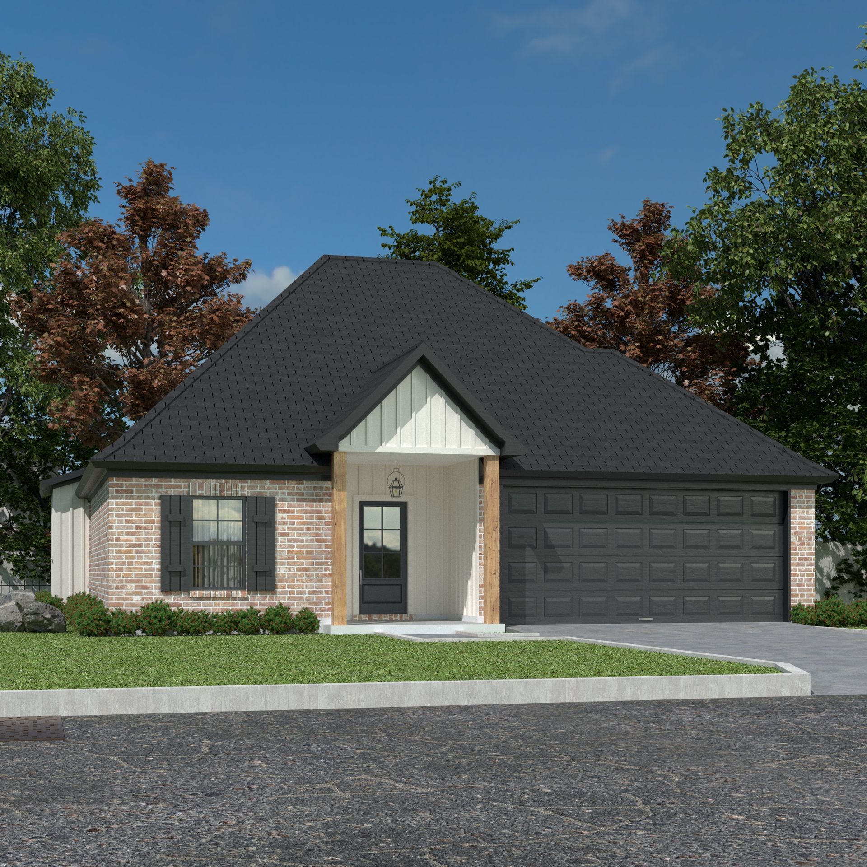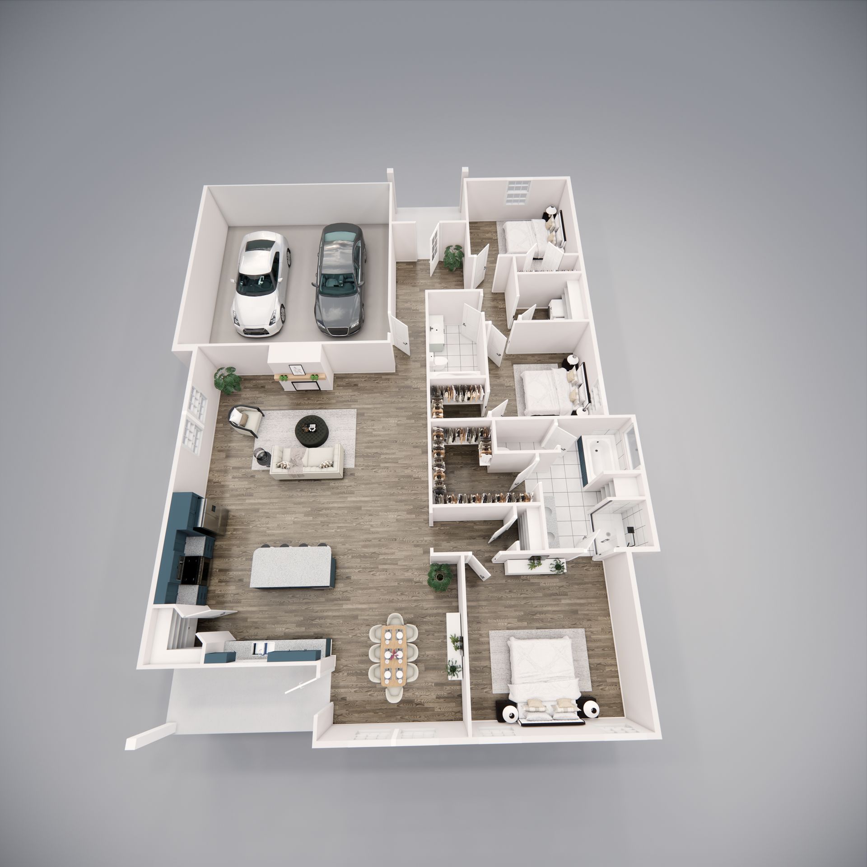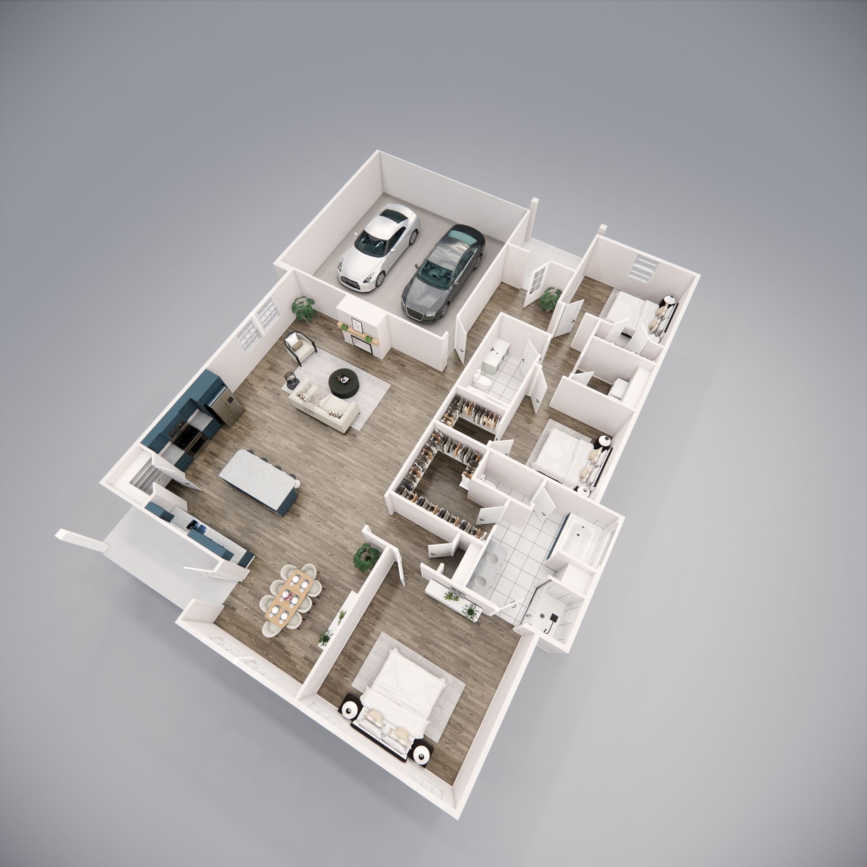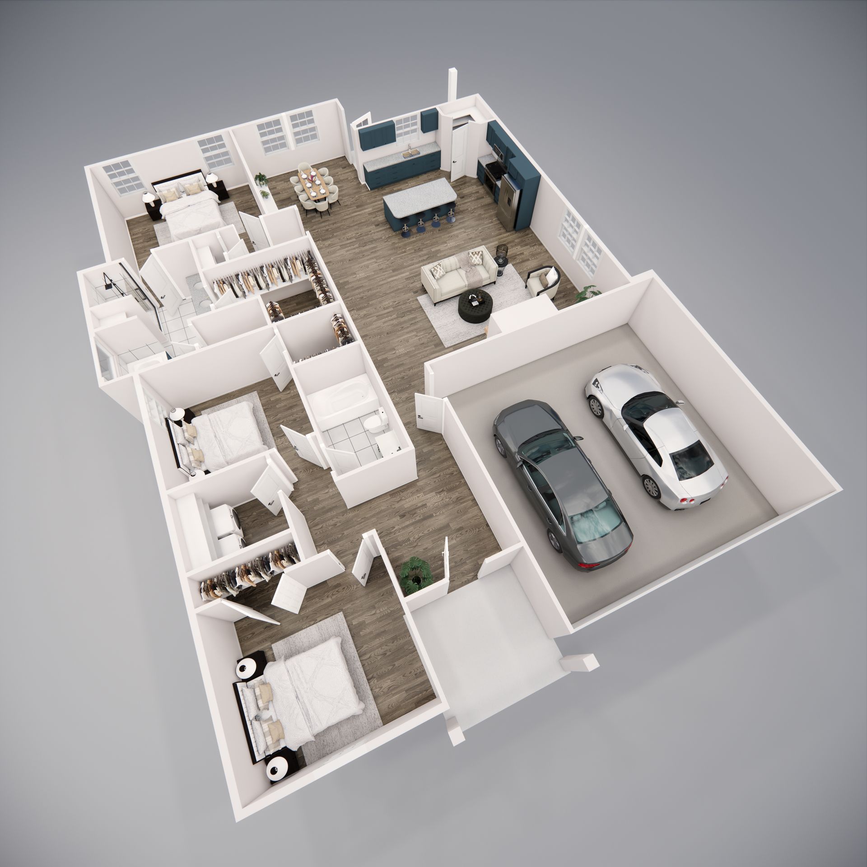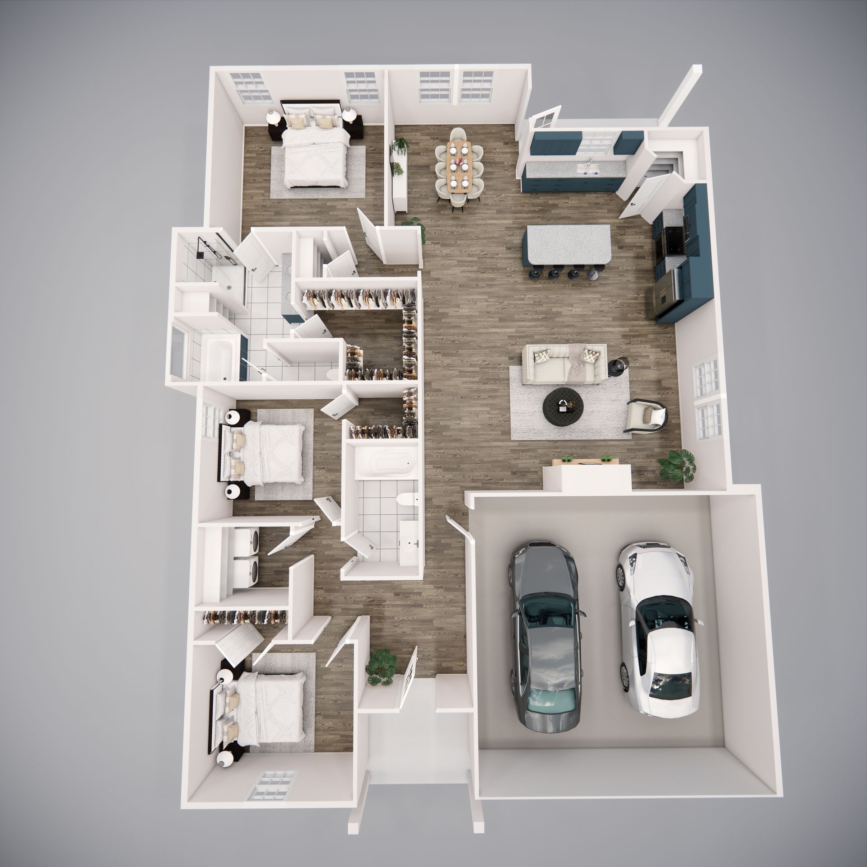Belle Maison is a neighborhood in South Shreveport offering an assortment of beautiful styles and varying sizes. The homes in the newest phase of Belle Maison, built by Wimberly Homes, will feature crown molding, custom cabinetry, and granite slab in the kitchen and bathroom counters with a soaker tub in the master bath.
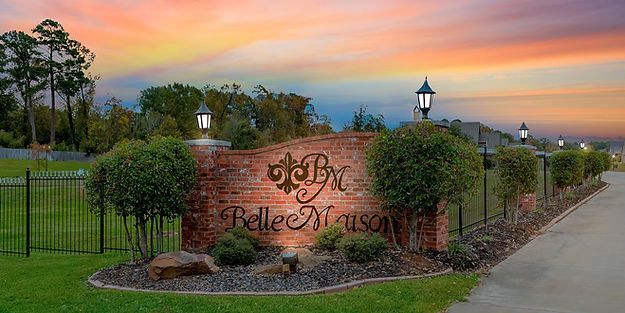
School Zones
- Forest Hills Elementary
- Ridgewood Middle School
- Woodlawn High School
Extra Information
- Conveniently located near I-49 & LA-3132
- 8 miles from Ochsner LSU Academic Medical Center
- 14 miles from Barksdale Air Force Base
- Gated Community
- HOA Controlled
Belle Maison
Belle Maison Properties
332 Grand Rue2
$283,200
SOLD
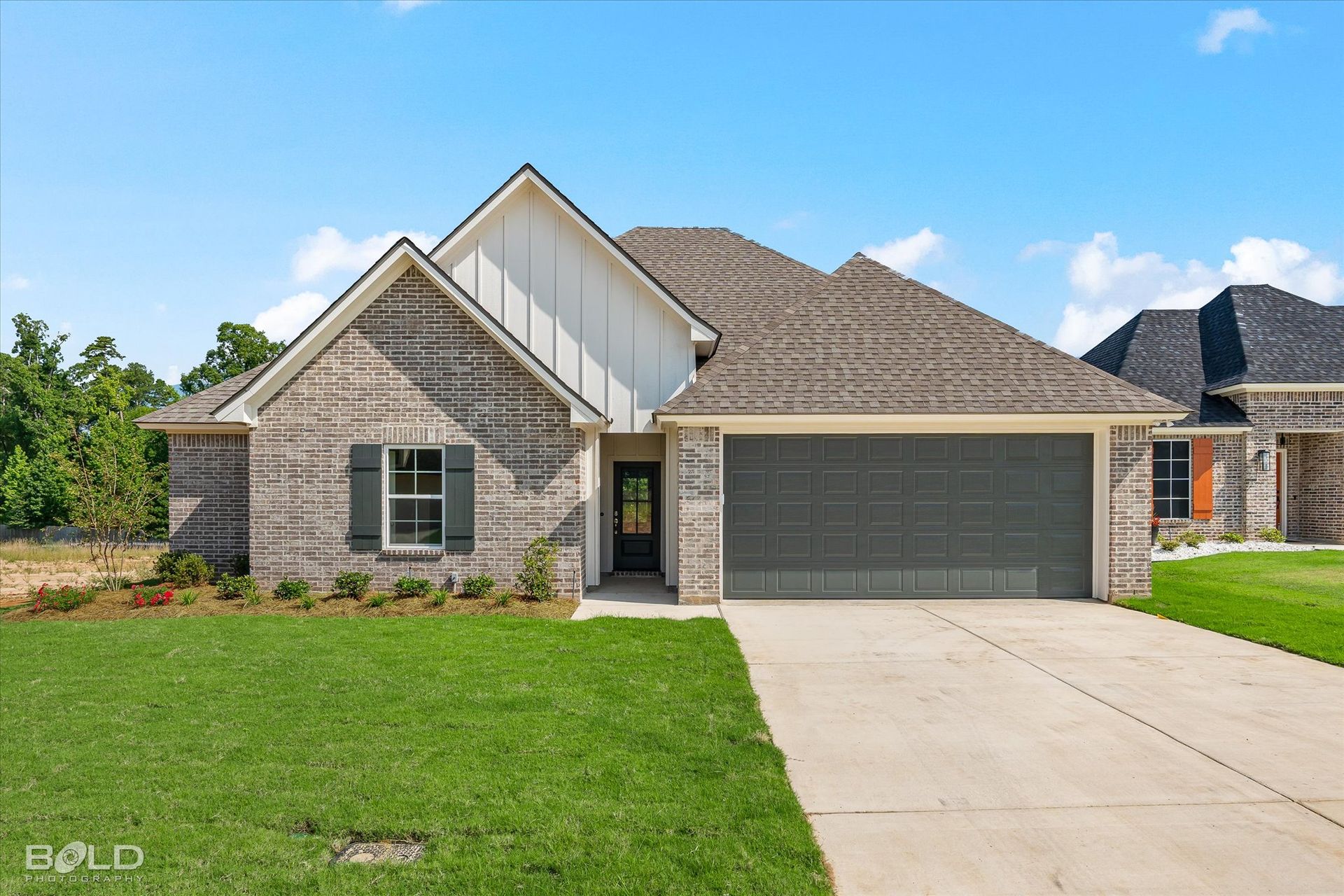
Slide title
Write your caption hereButton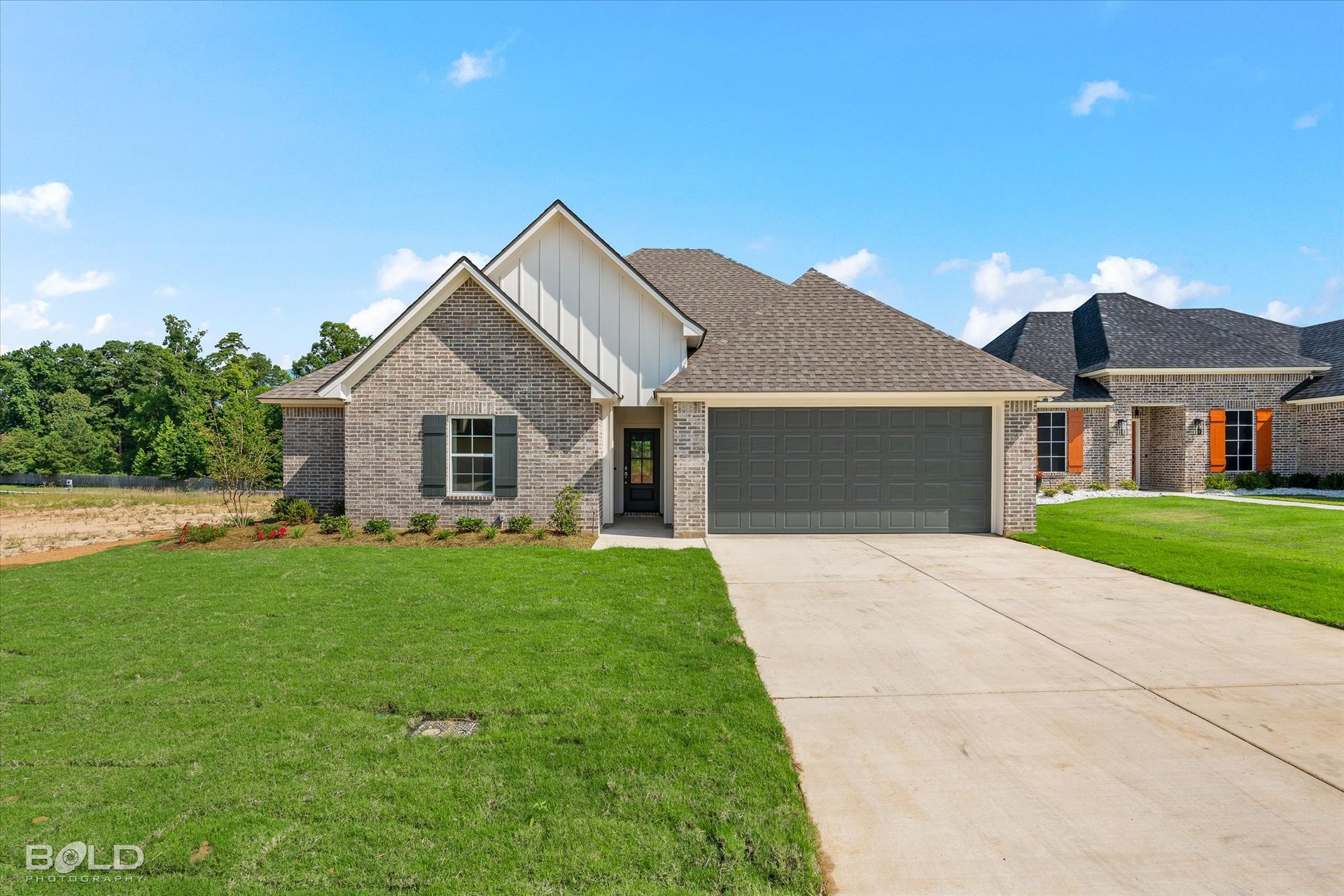
Slide title
Write your caption hereButton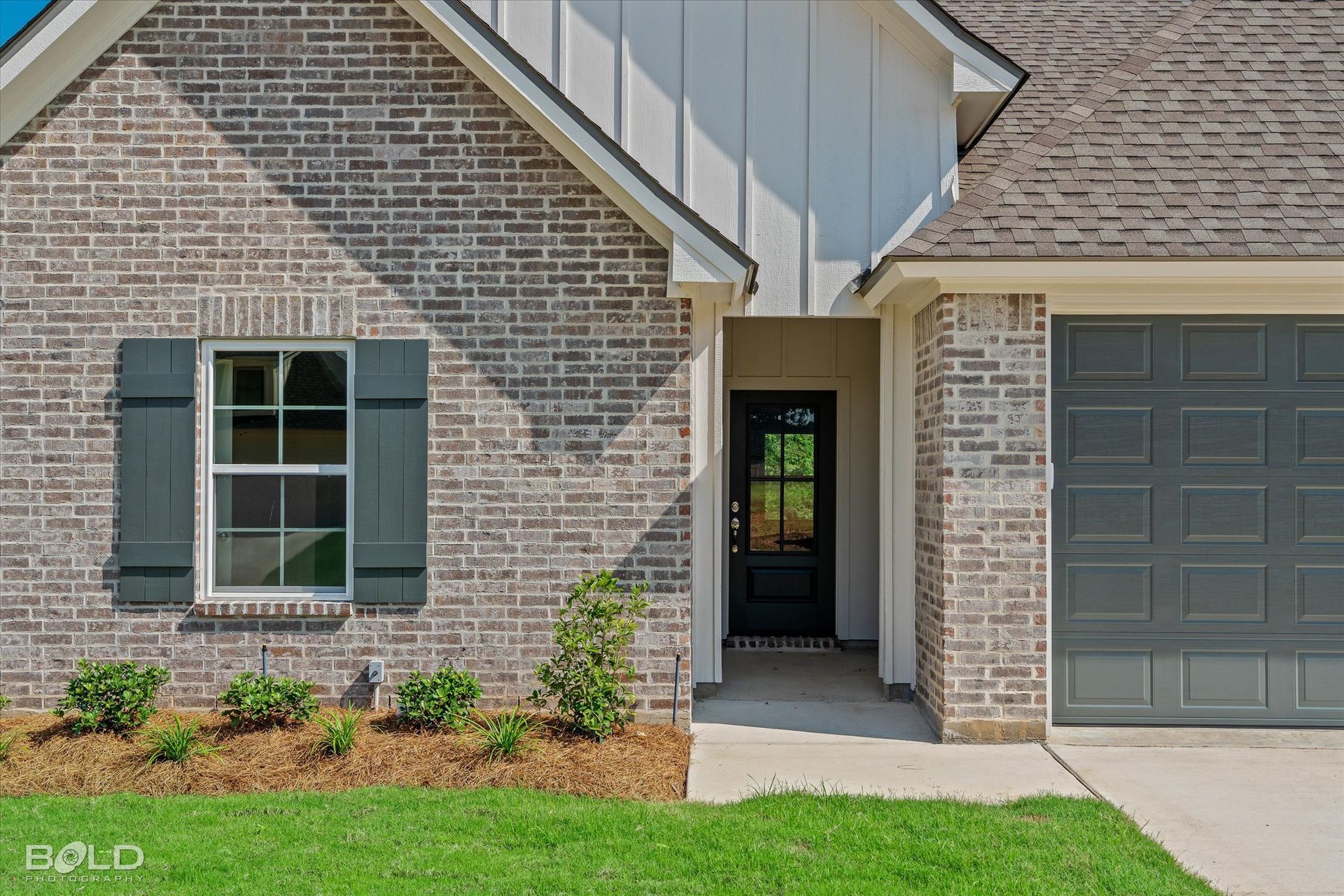
Slide title
Write your caption hereButton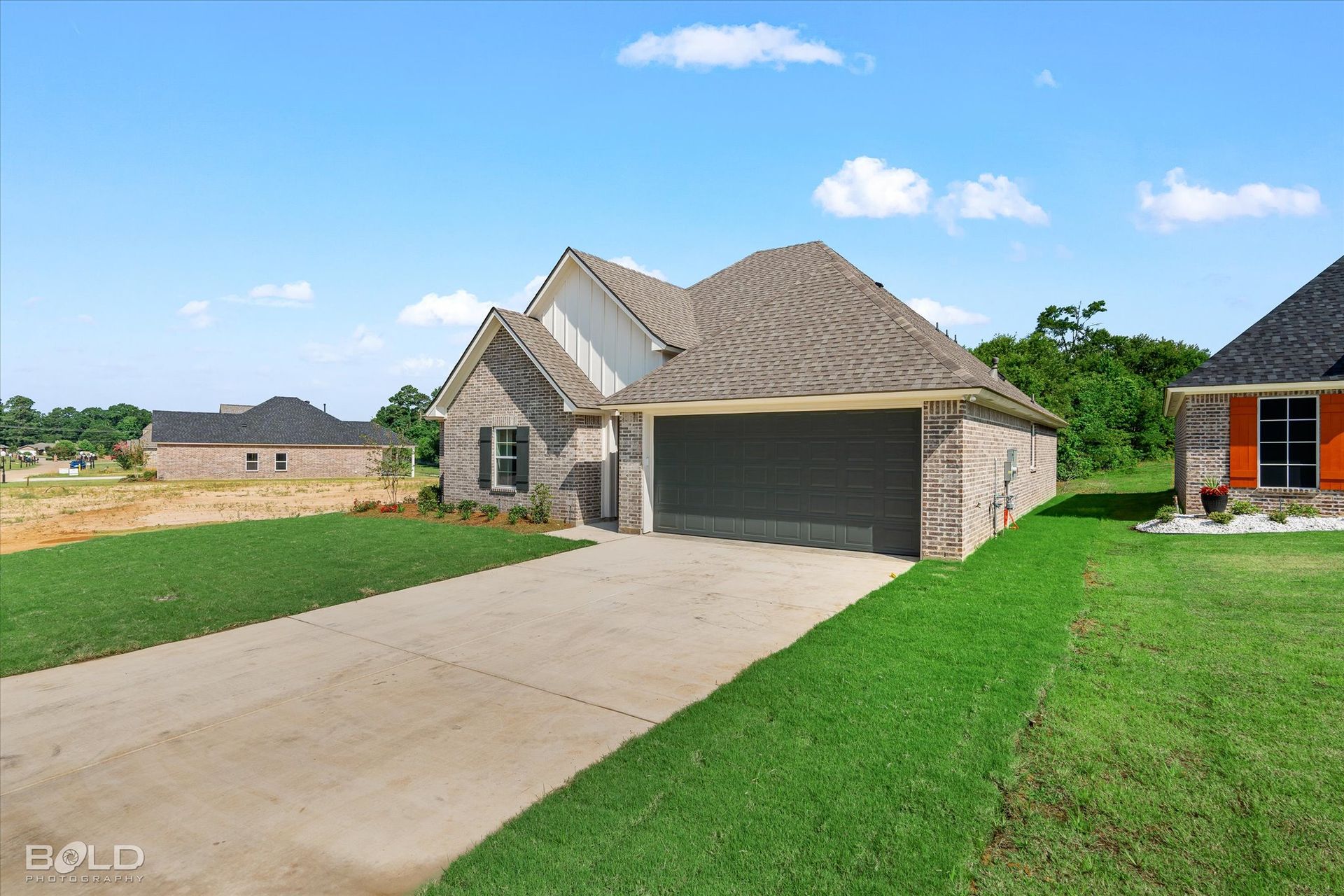
Slide title
Write your caption hereButton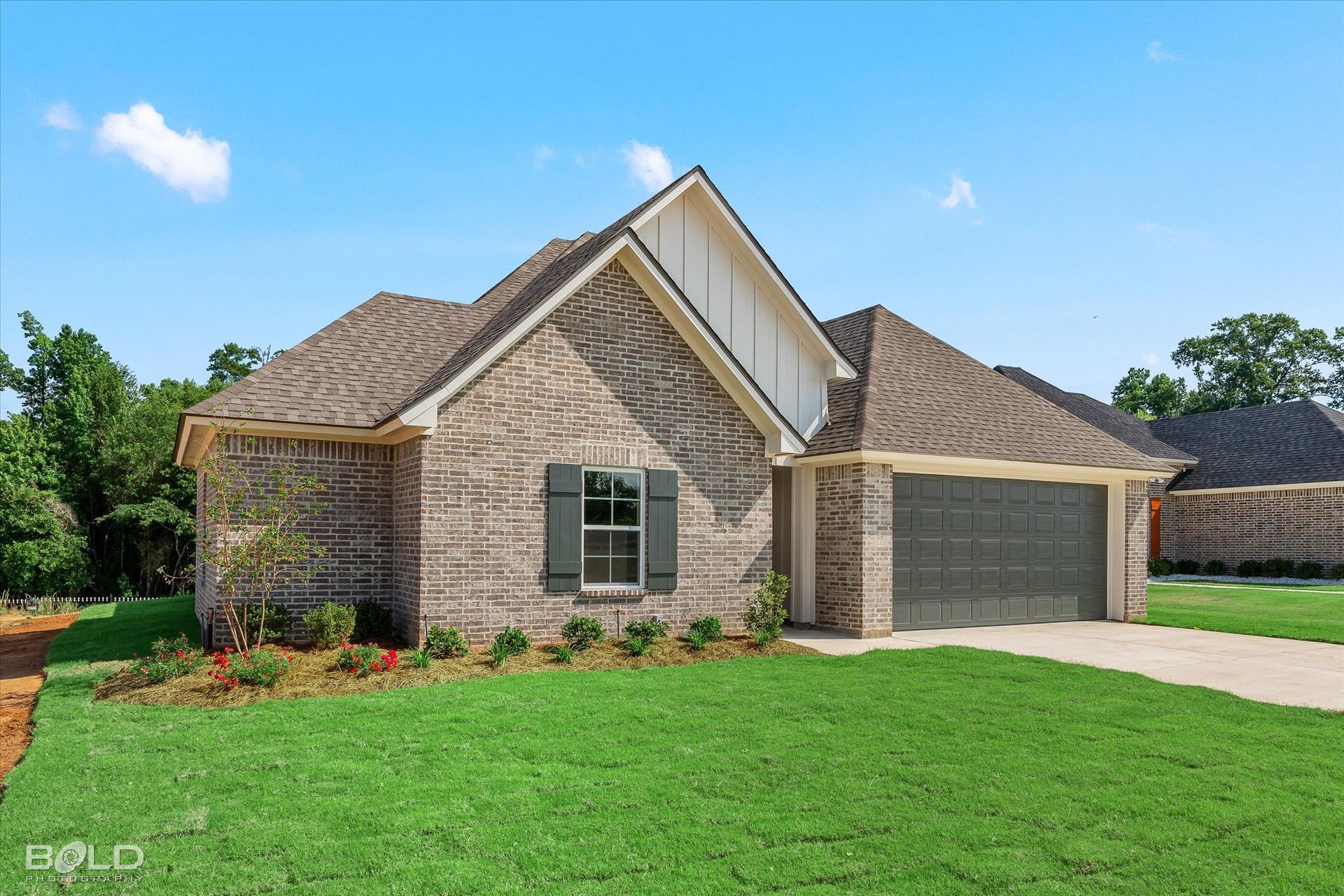
Slide title
Write your caption hereButton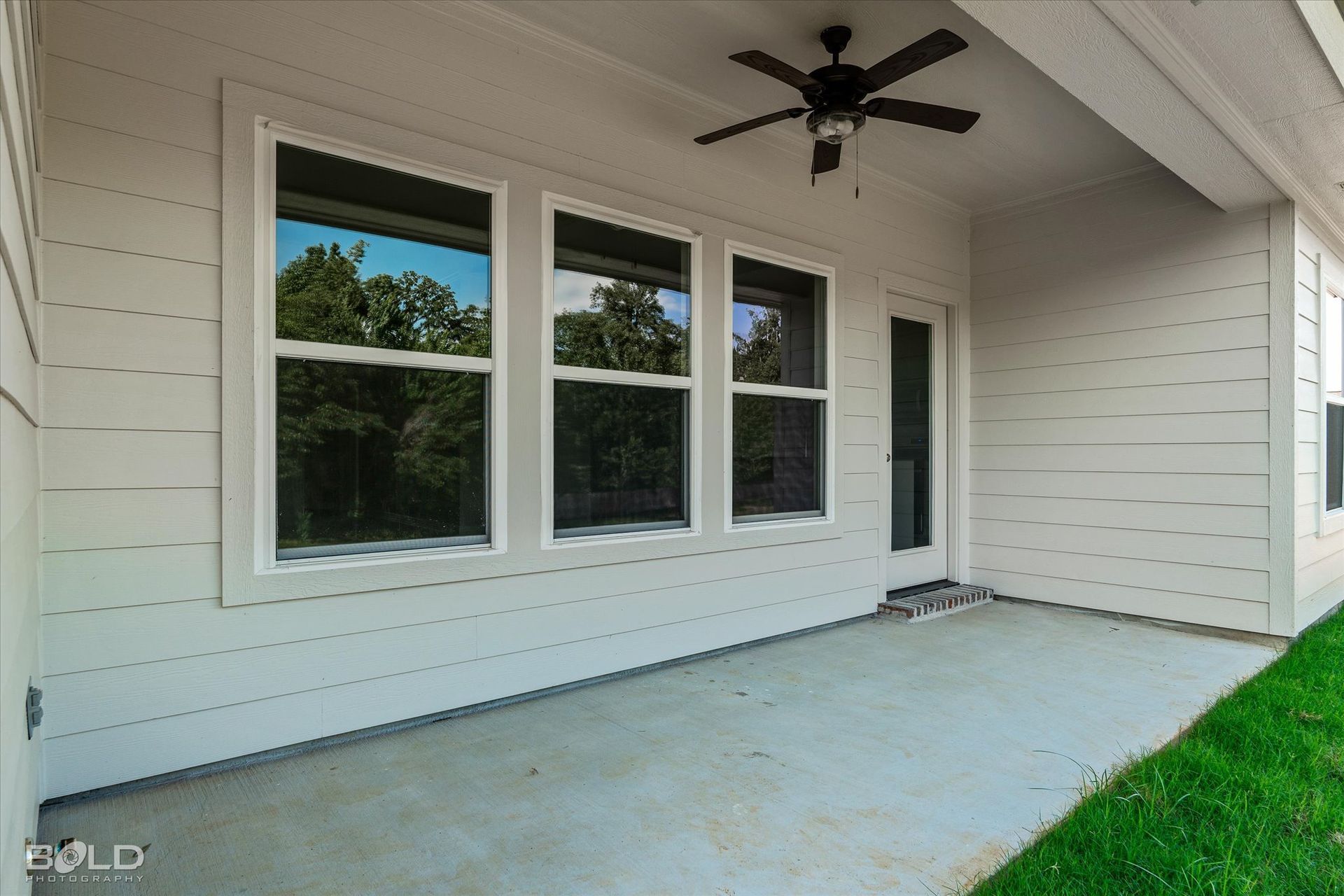
Slide title
Write your caption hereButton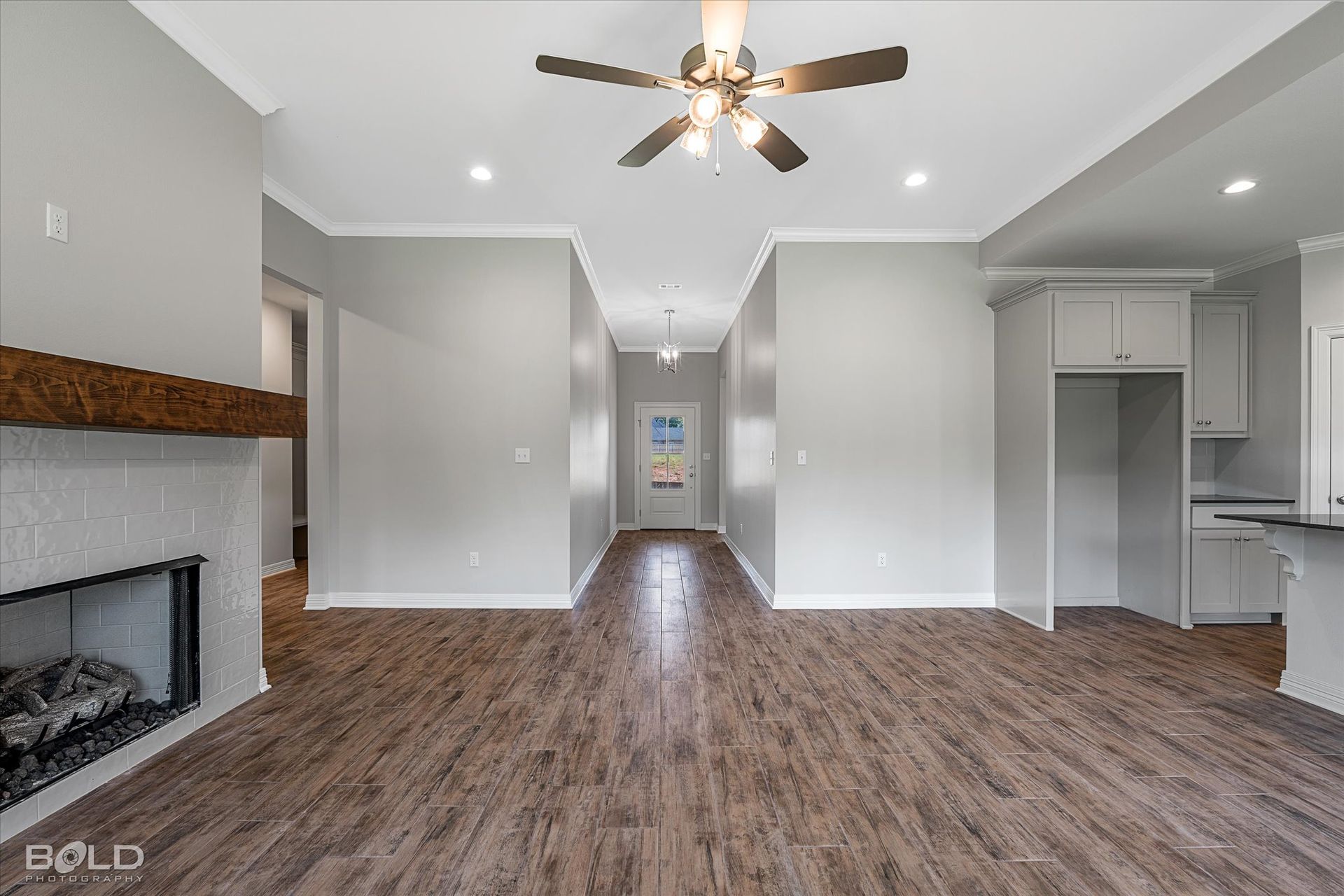
Slide title
Write your caption hereButton
Slide title
Write your caption hereButton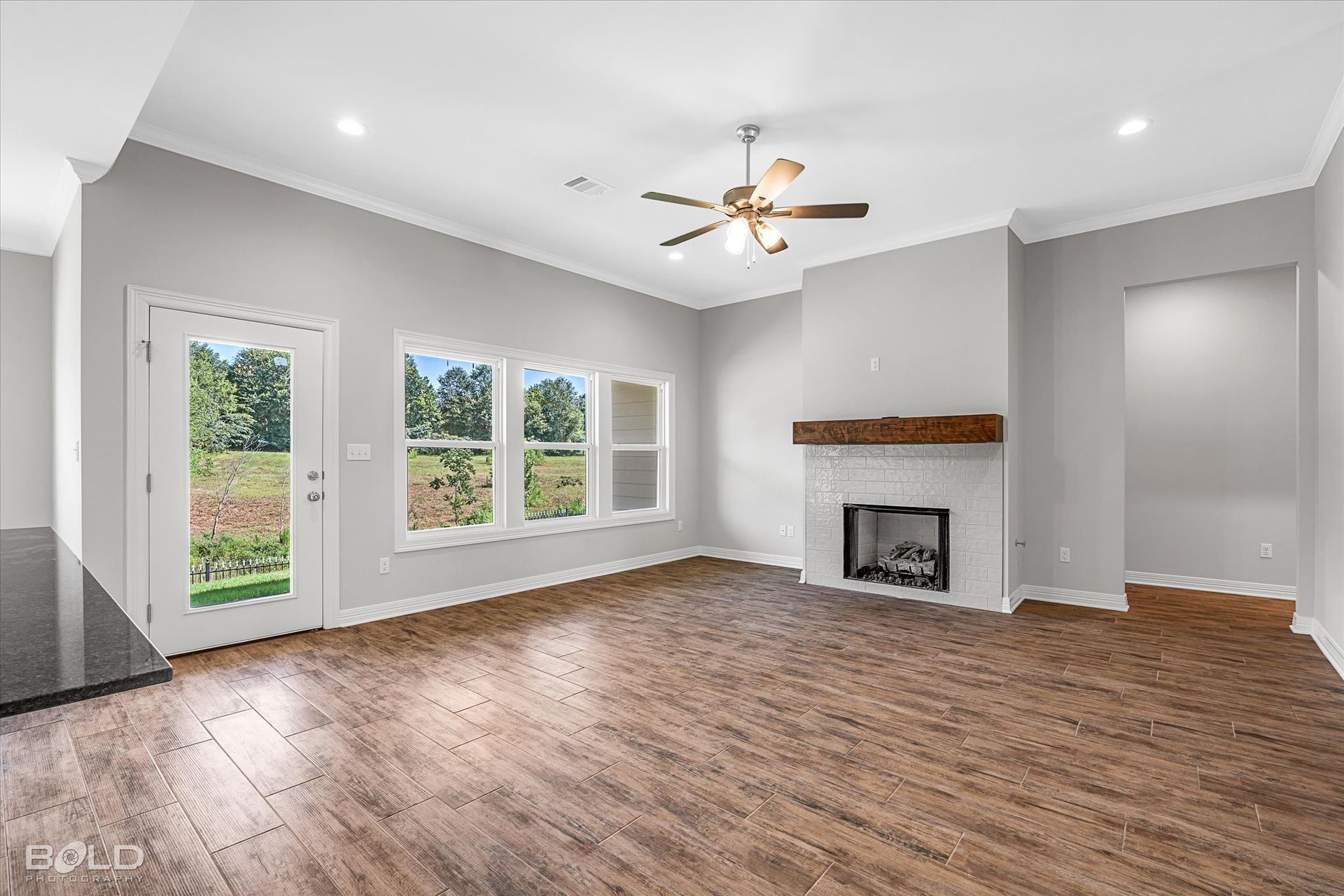
Slide title
Write your caption hereButton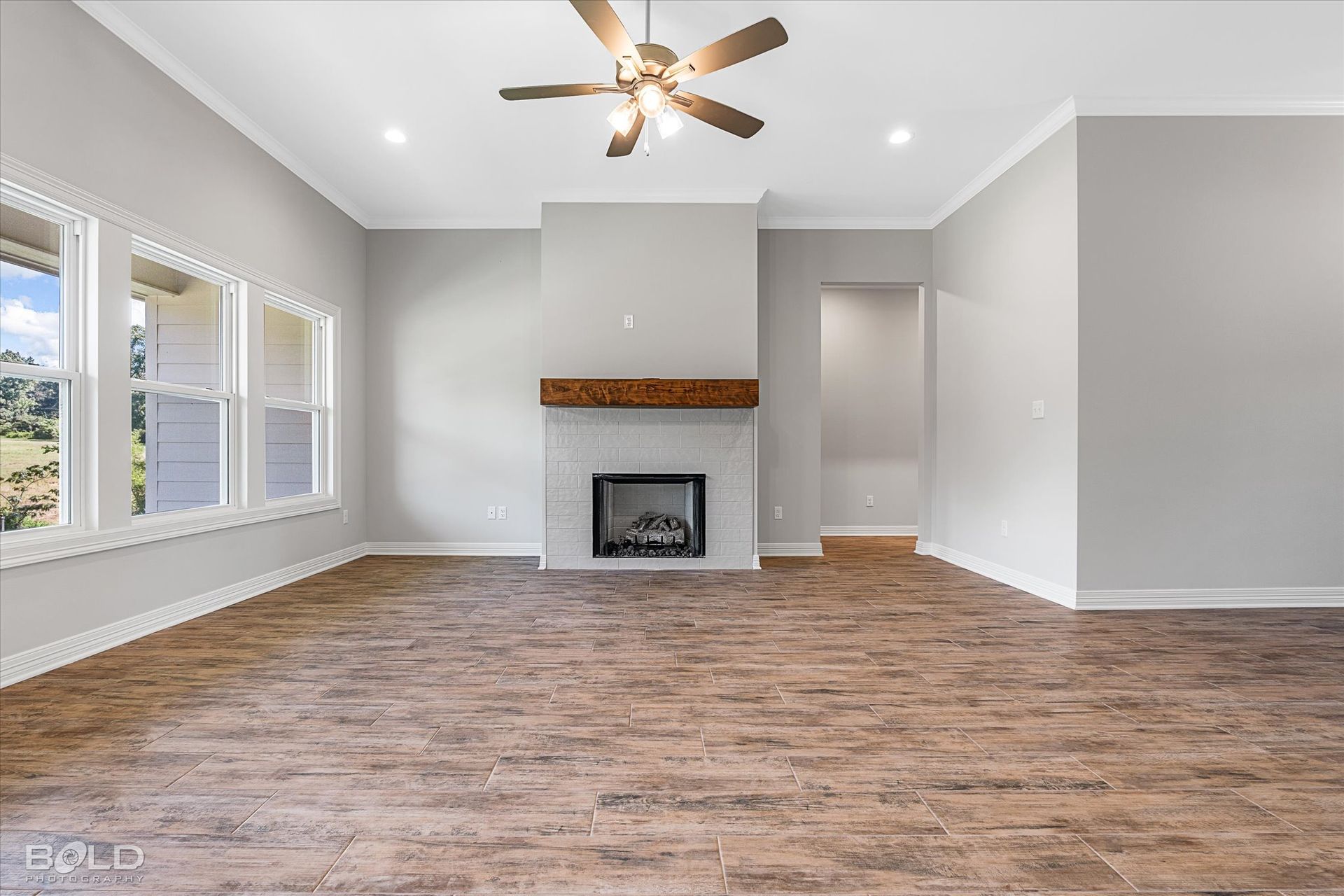
Slide title
Write your caption hereButton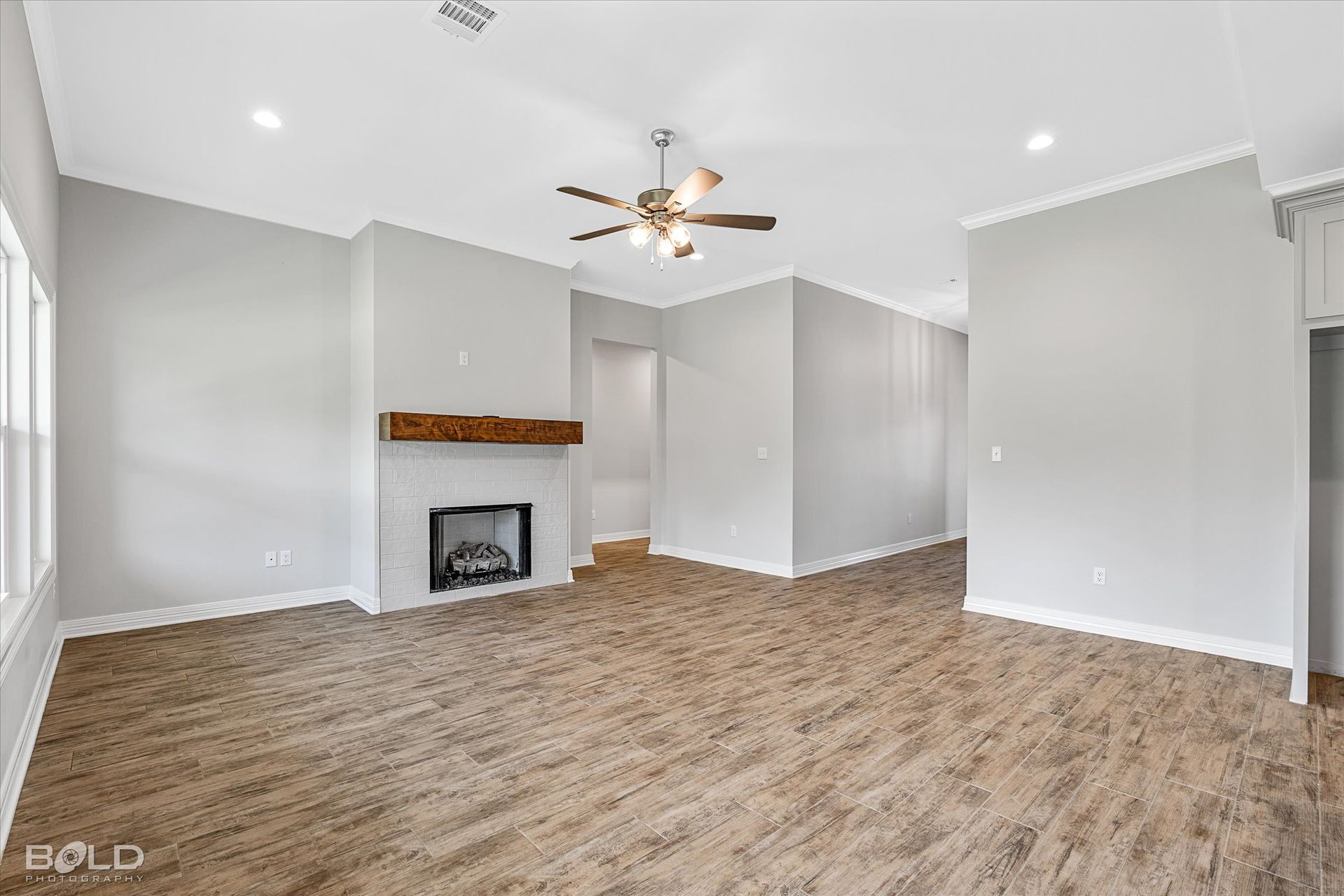
Slide title
Write your caption hereButton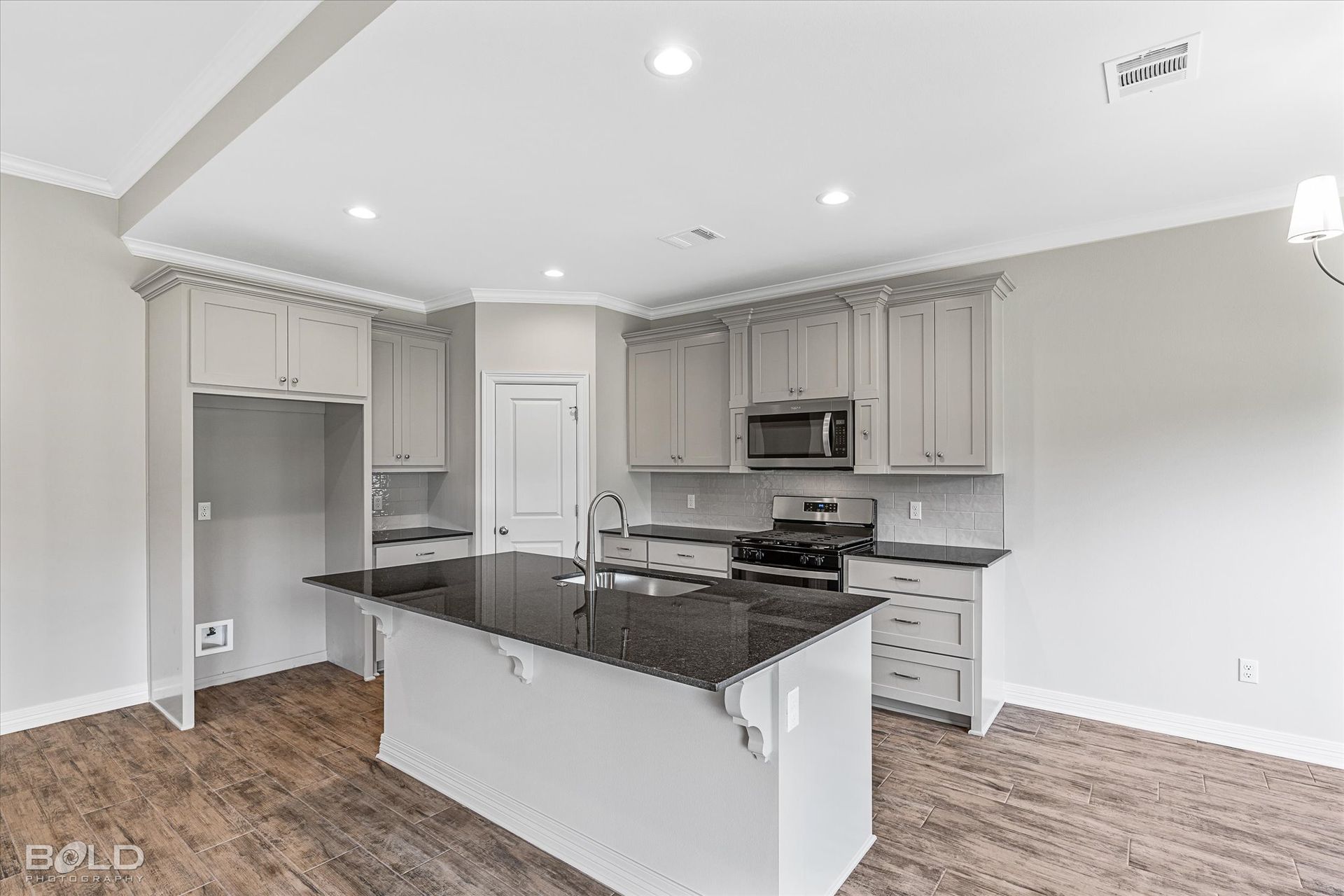
Slide title
Write your caption hereButton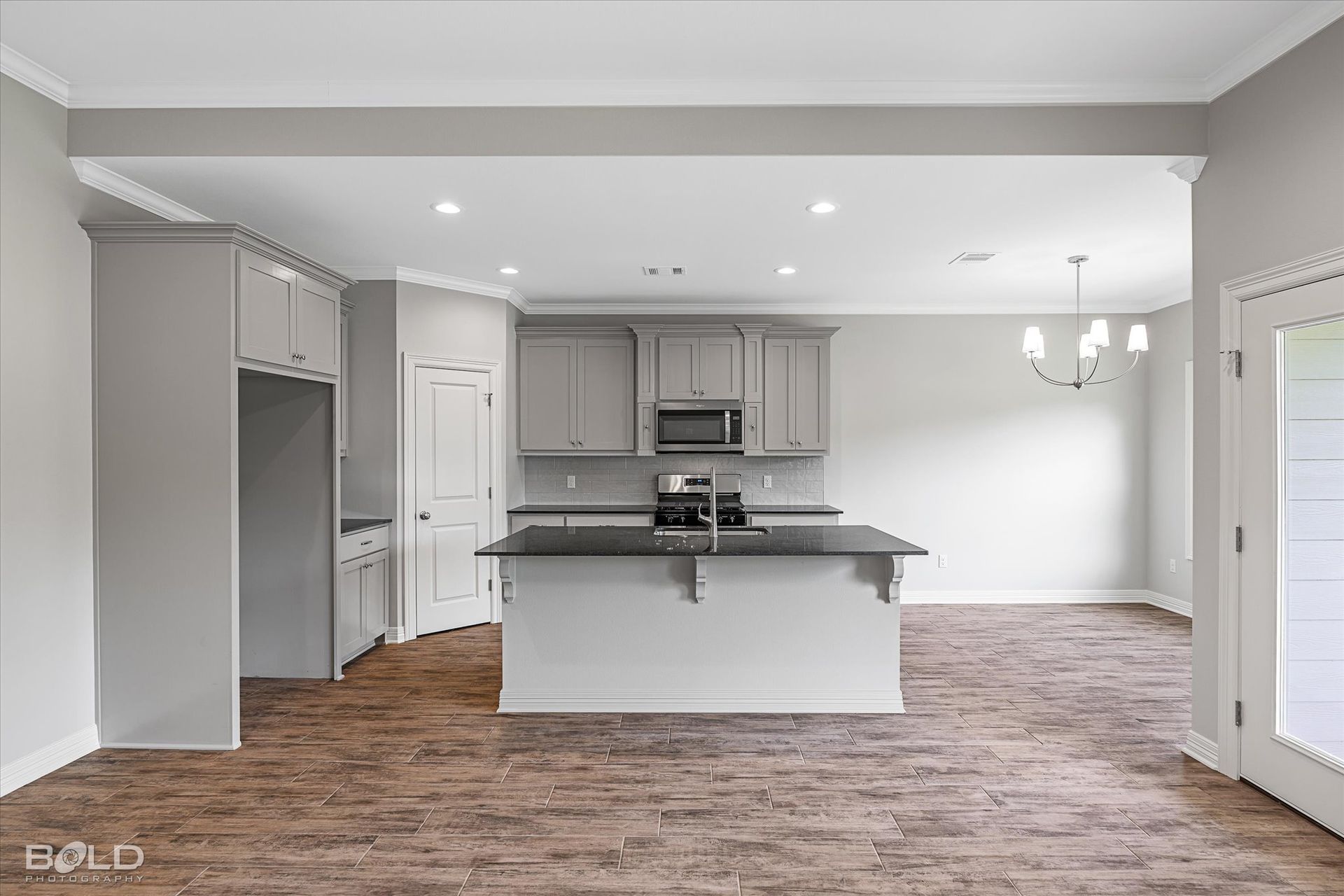
Slide title
Write your caption hereButton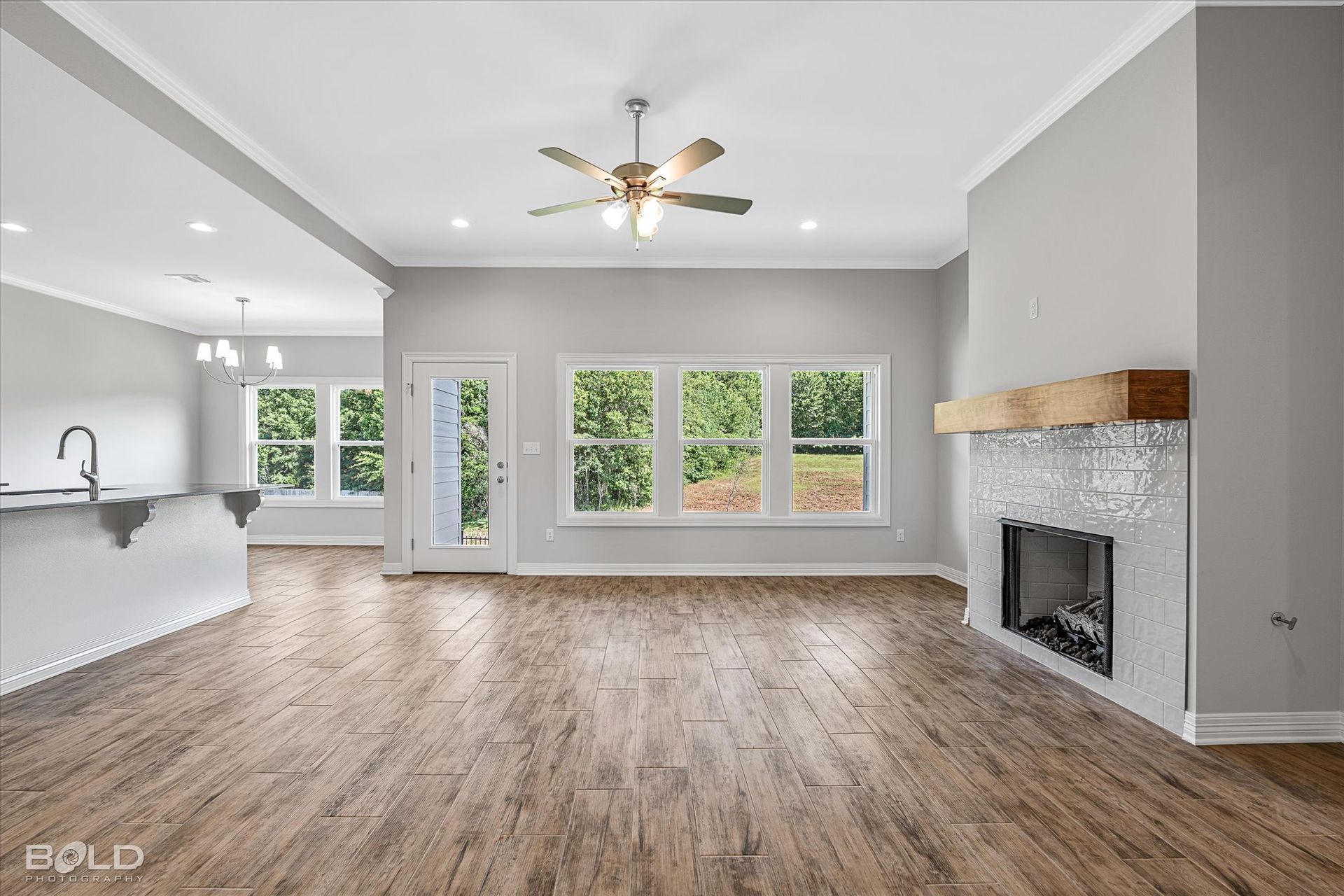
Slide title
Write your caption hereButton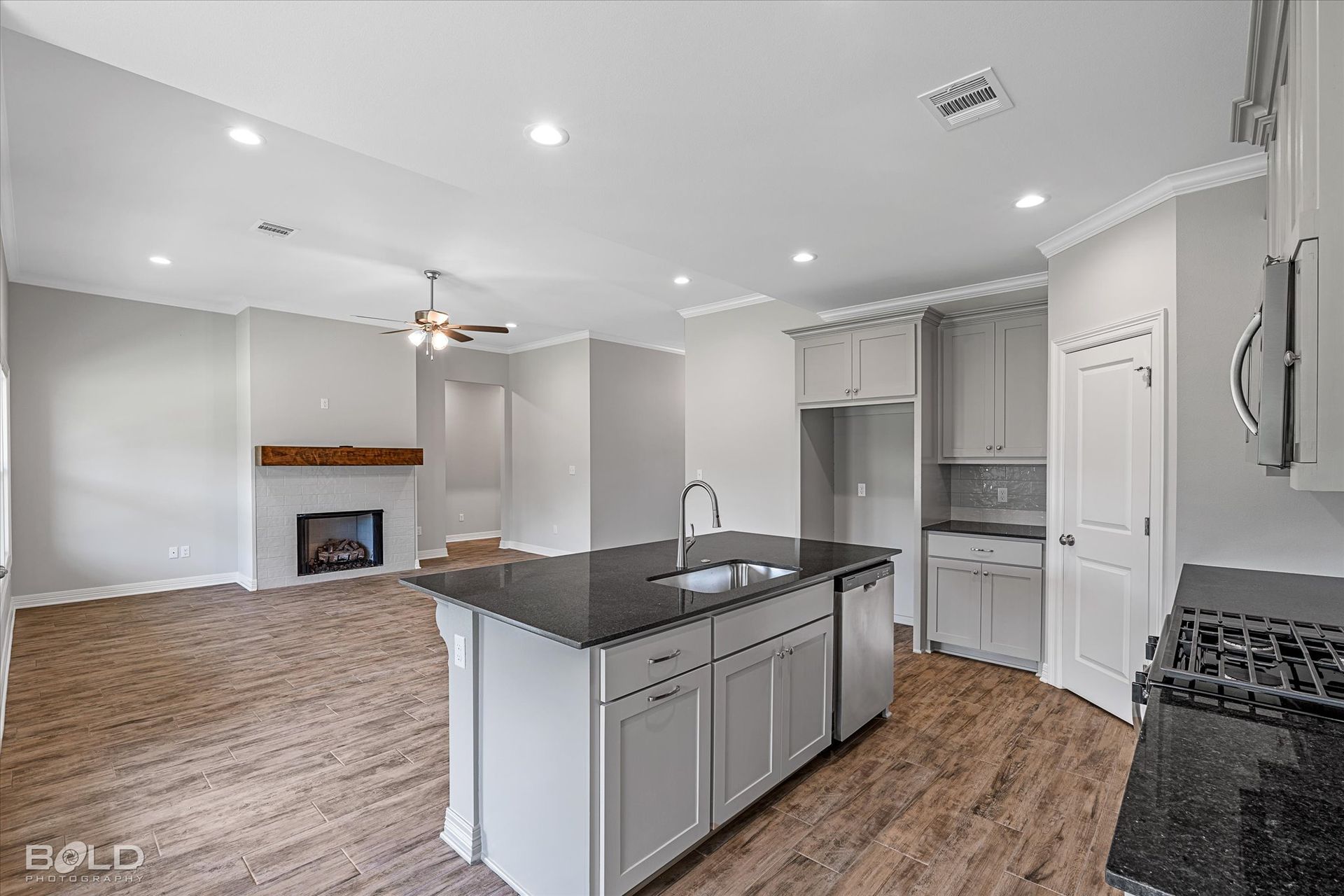
Slide title
Write your caption hereButton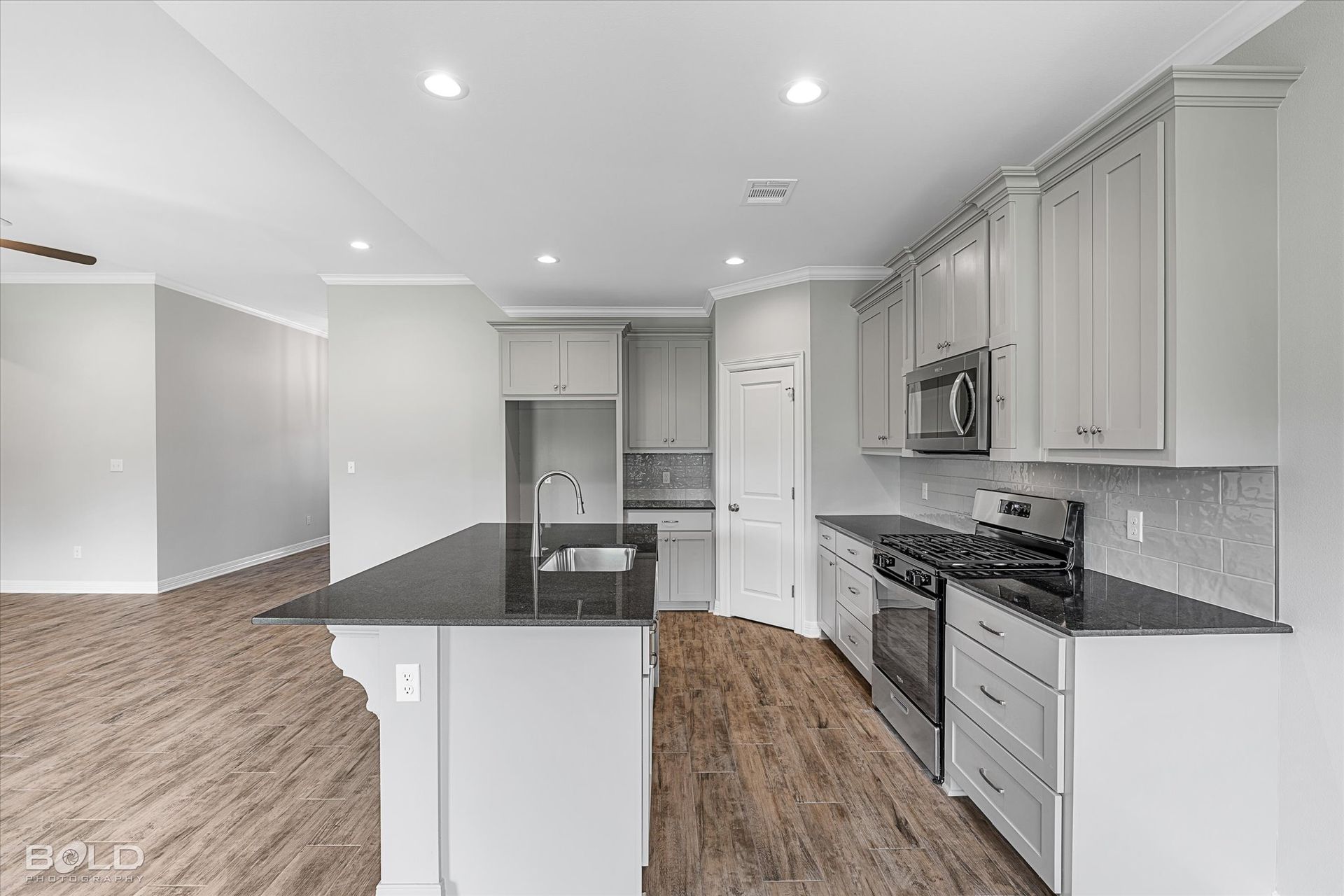
Slide title
Write your caption hereButton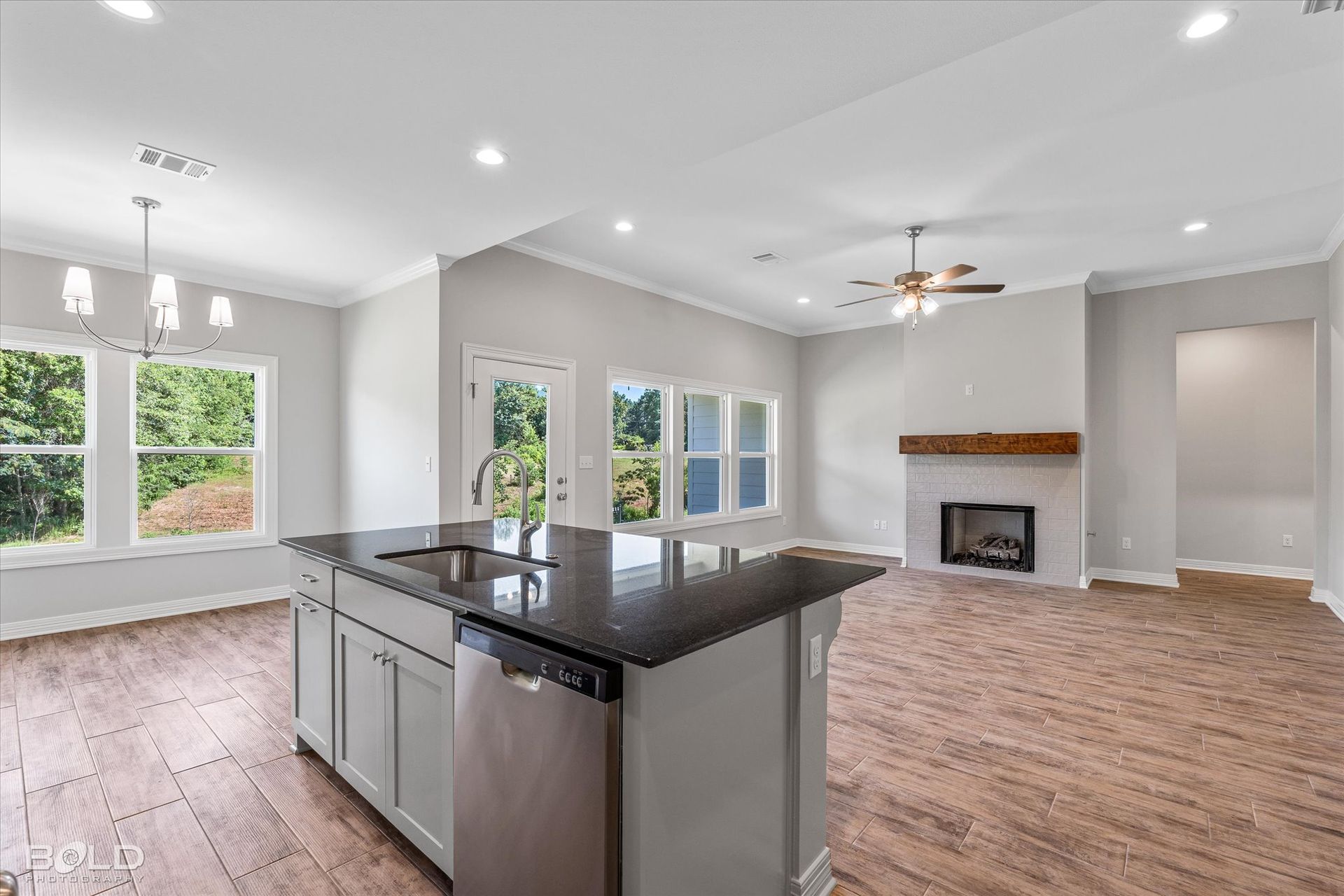
Slide title
Write your caption hereButton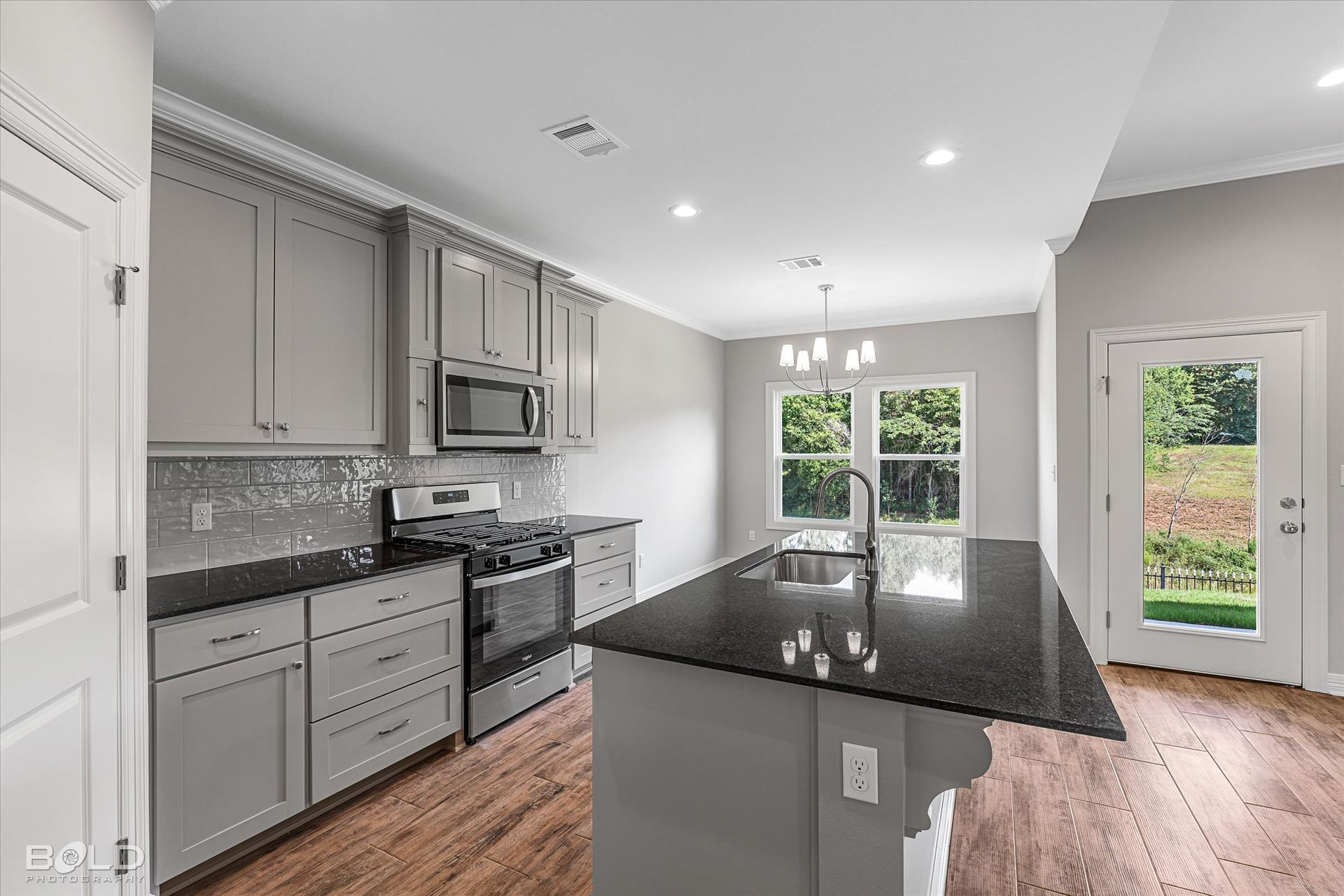
Slide title
Write your caption hereButton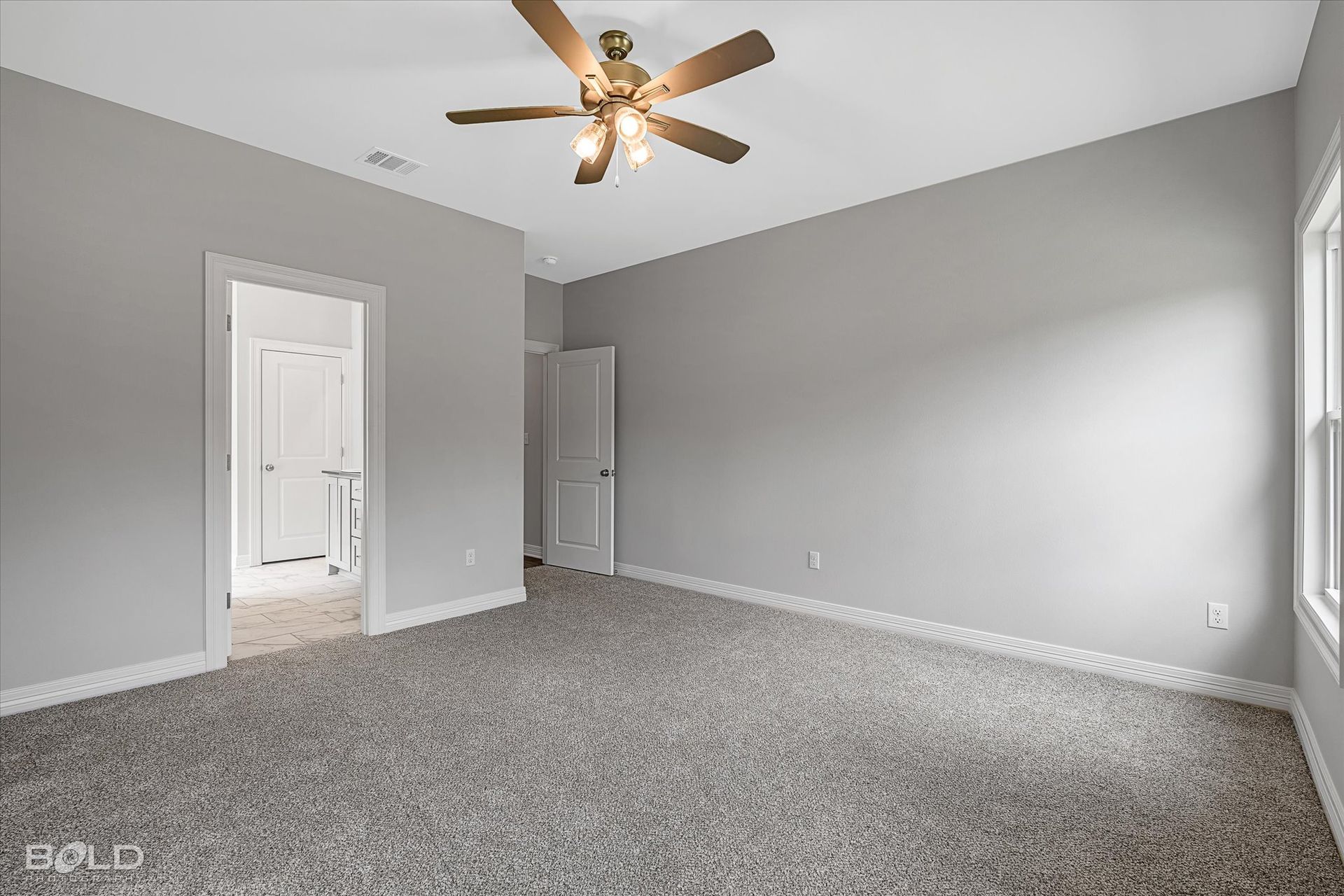
Slide title
Write your caption hereButton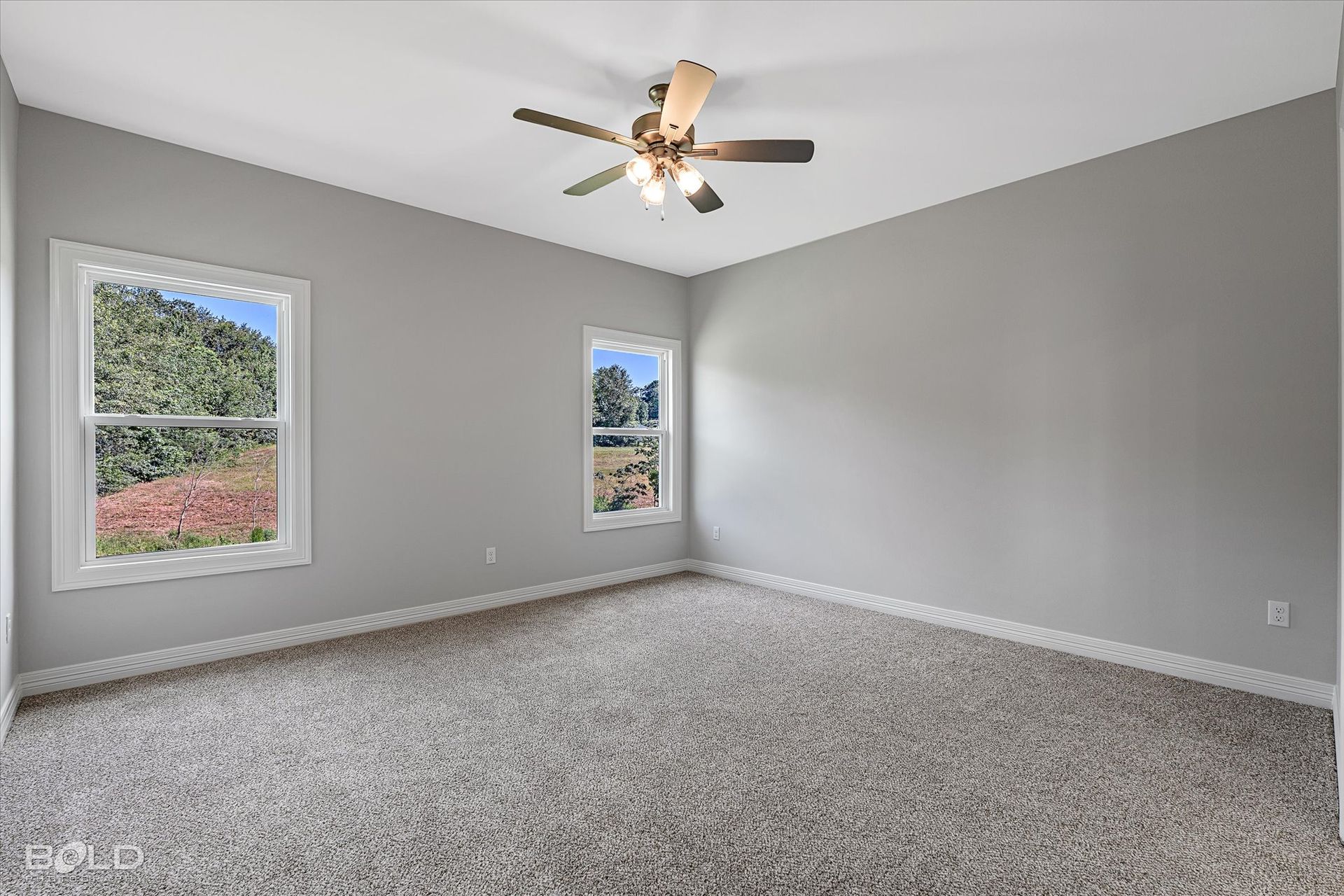
Slide title
Write your caption hereButton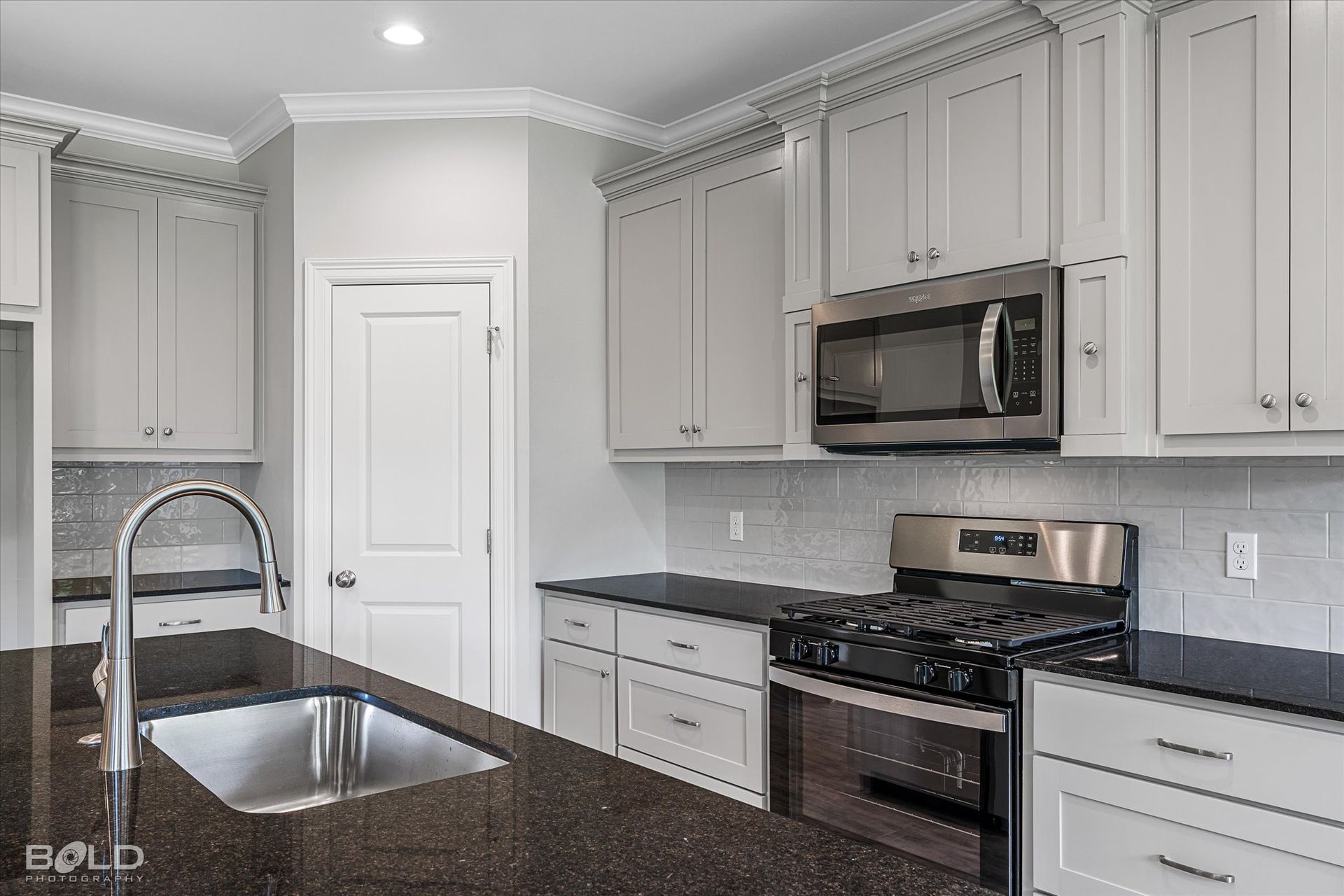
Slide title
Write your caption hereButton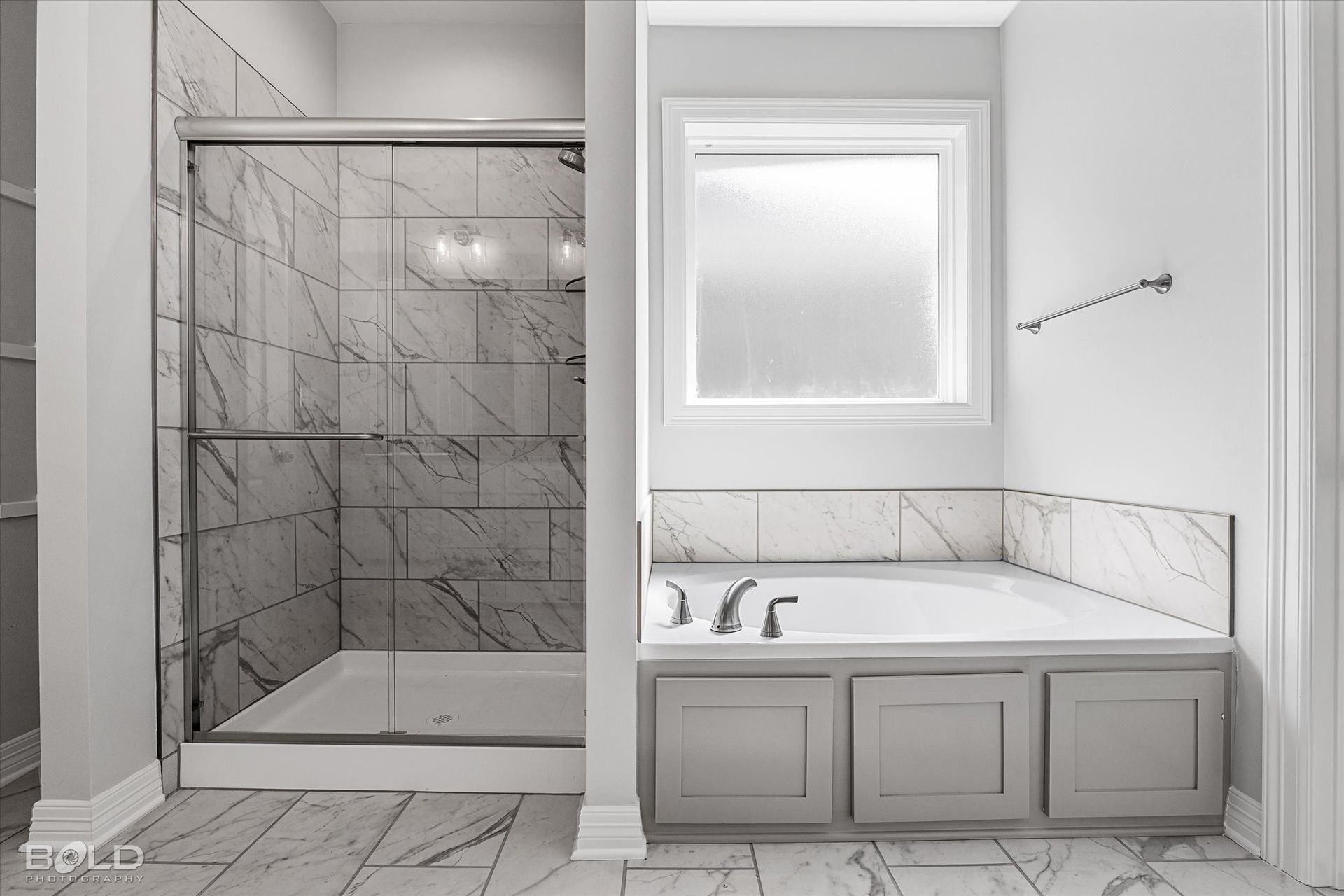
Slide title
Write your caption hereButton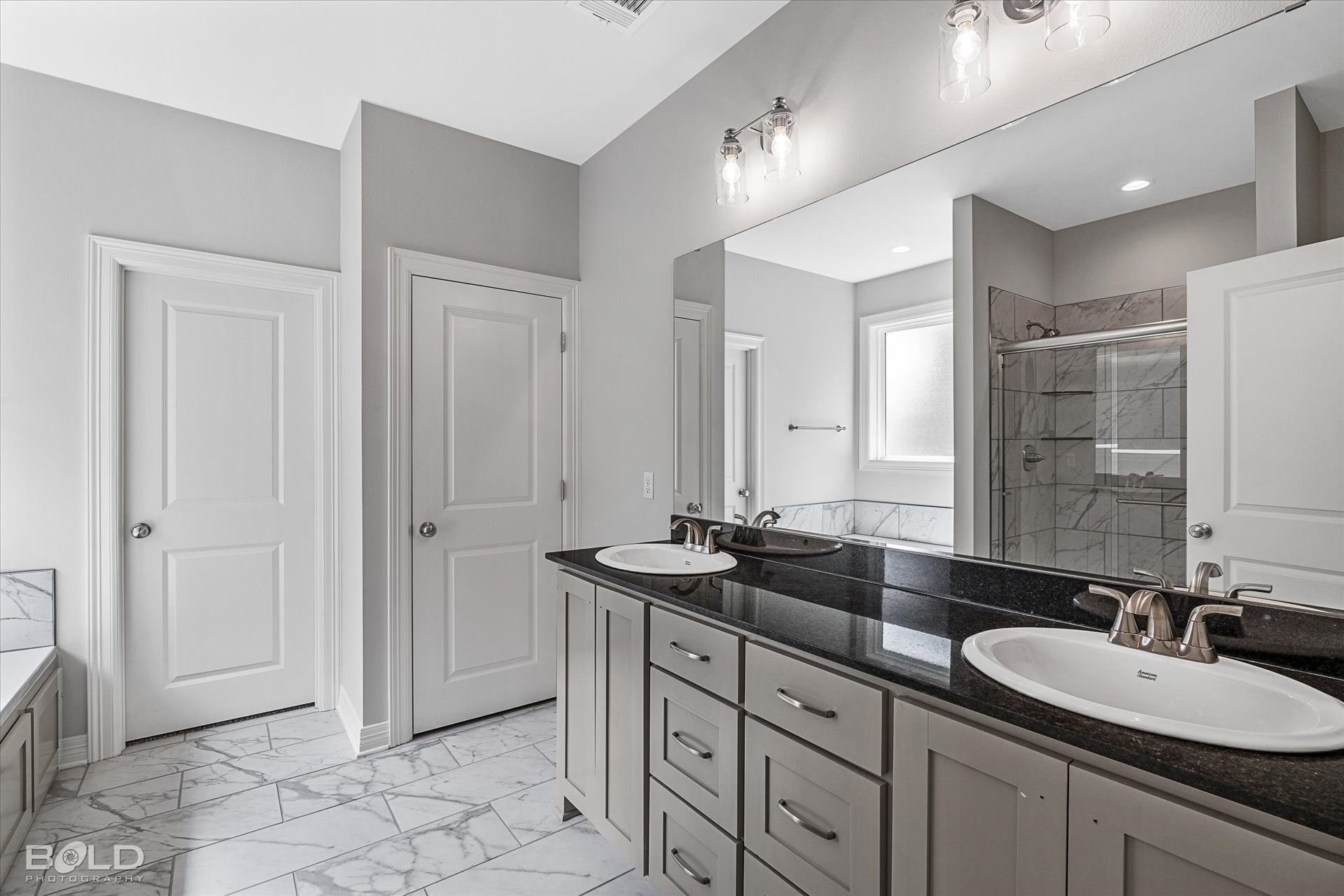
Slide title
Write your caption hereButton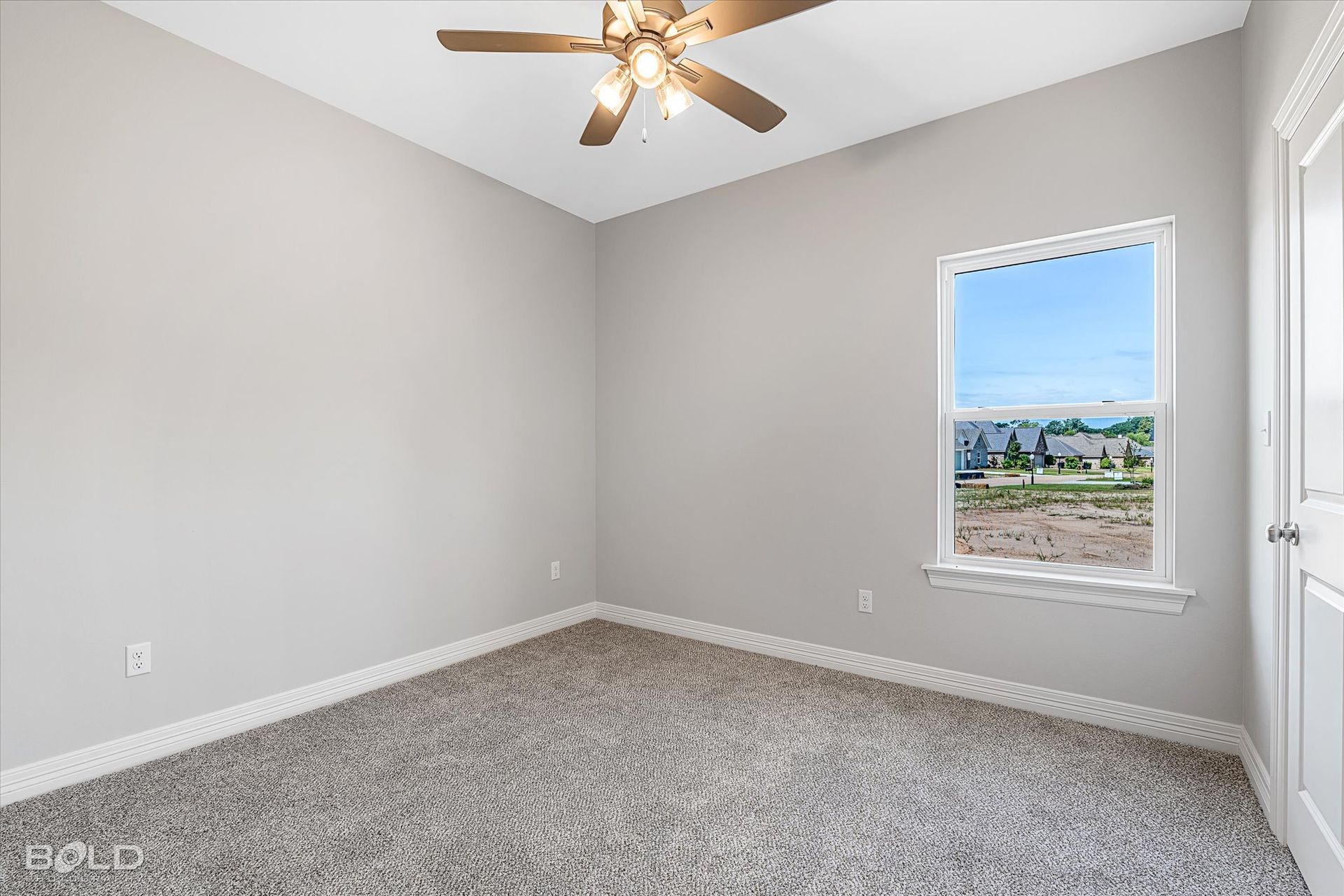
Slide title
Write your caption hereButton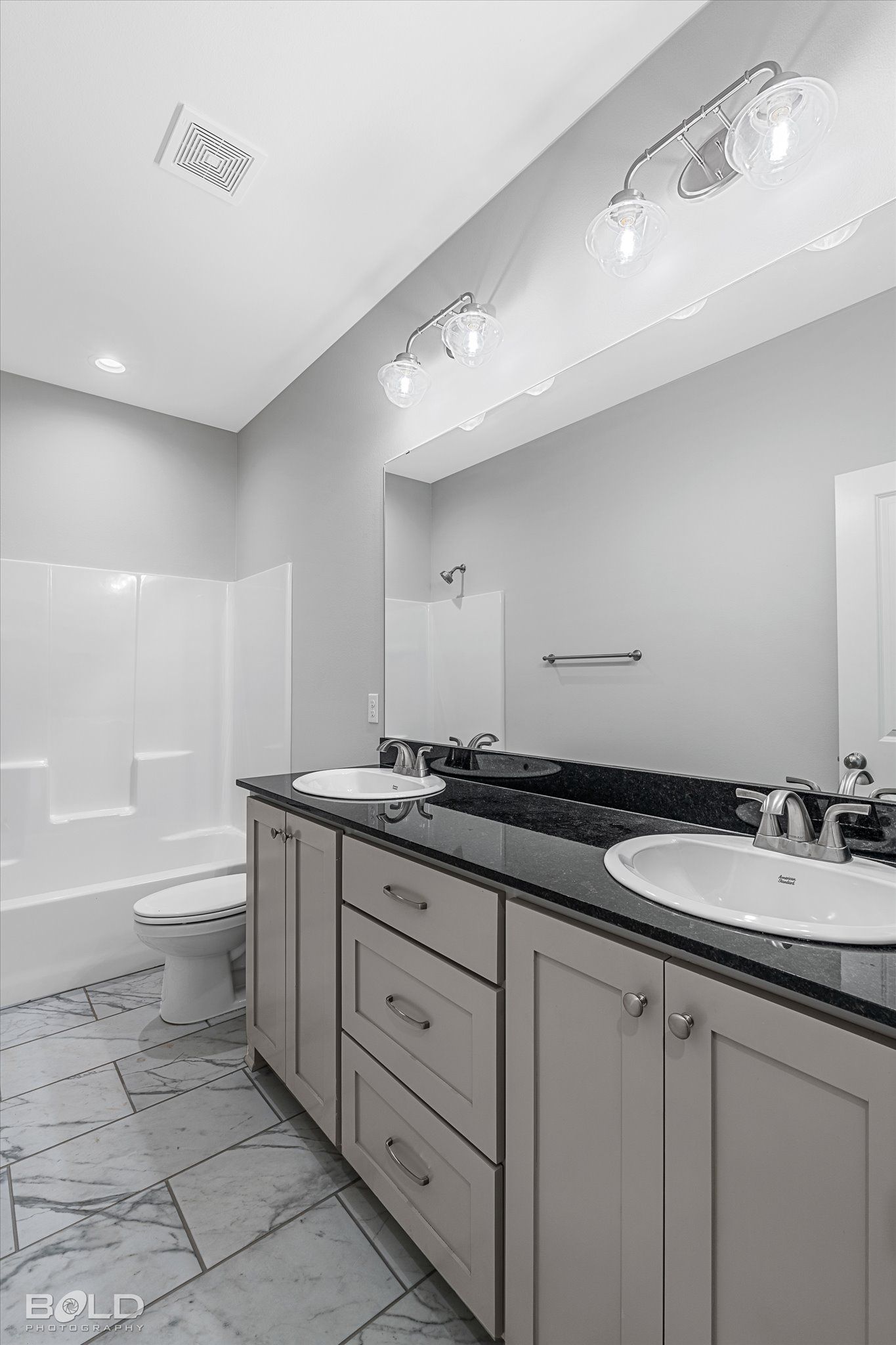
Slide title
Write your caption hereButton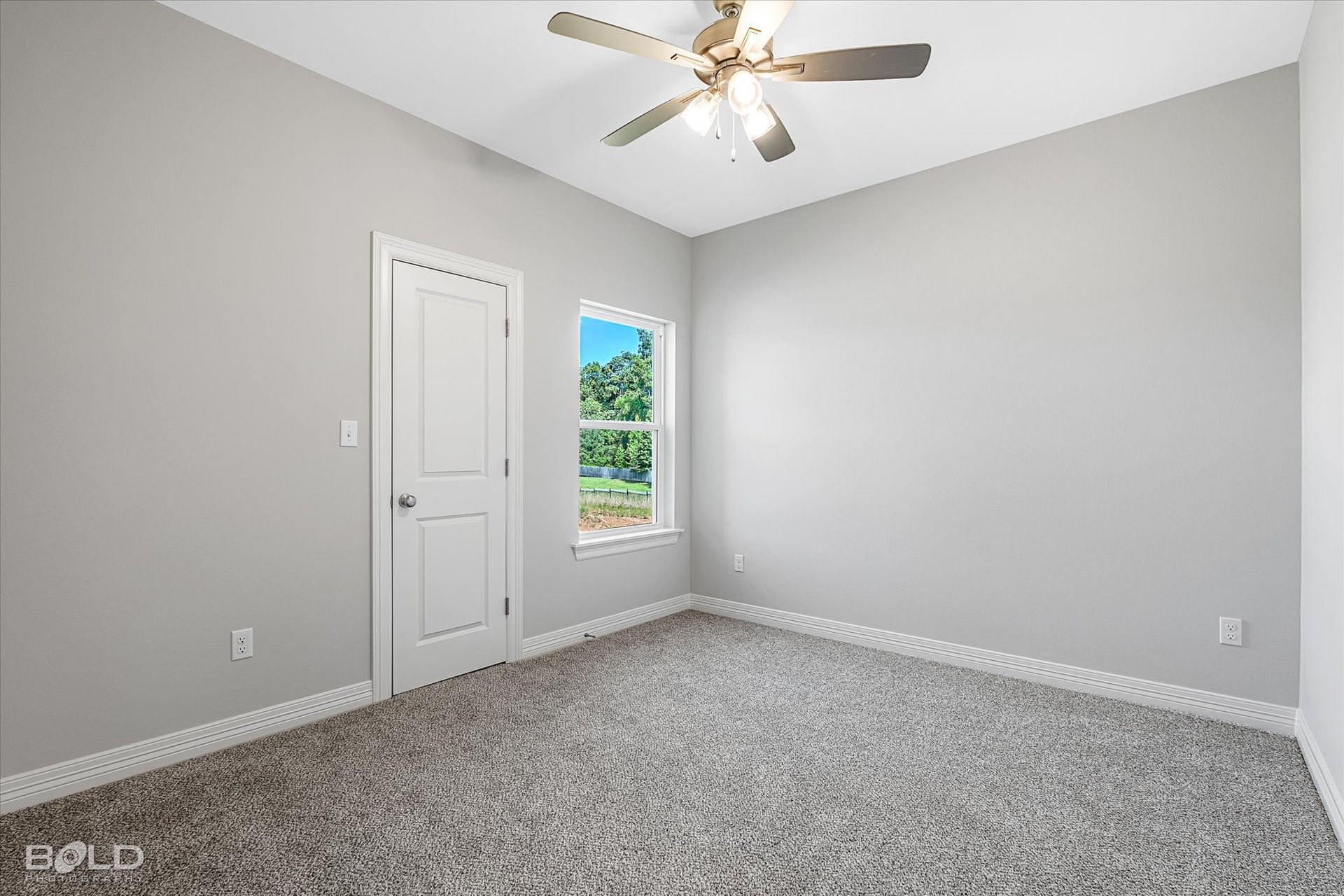
Slide title
Write your caption hereButton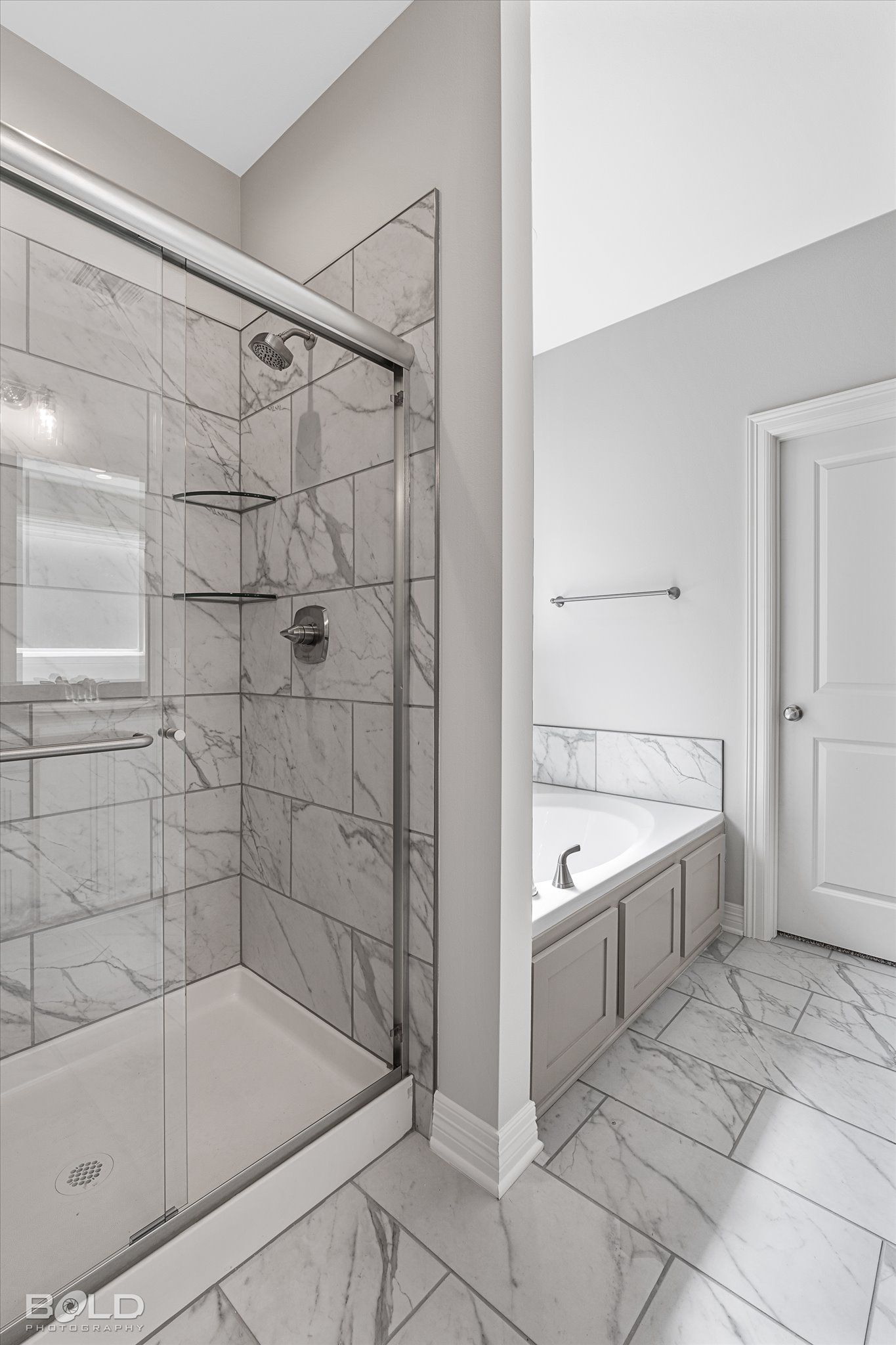
Slide title
Write your caption hereButton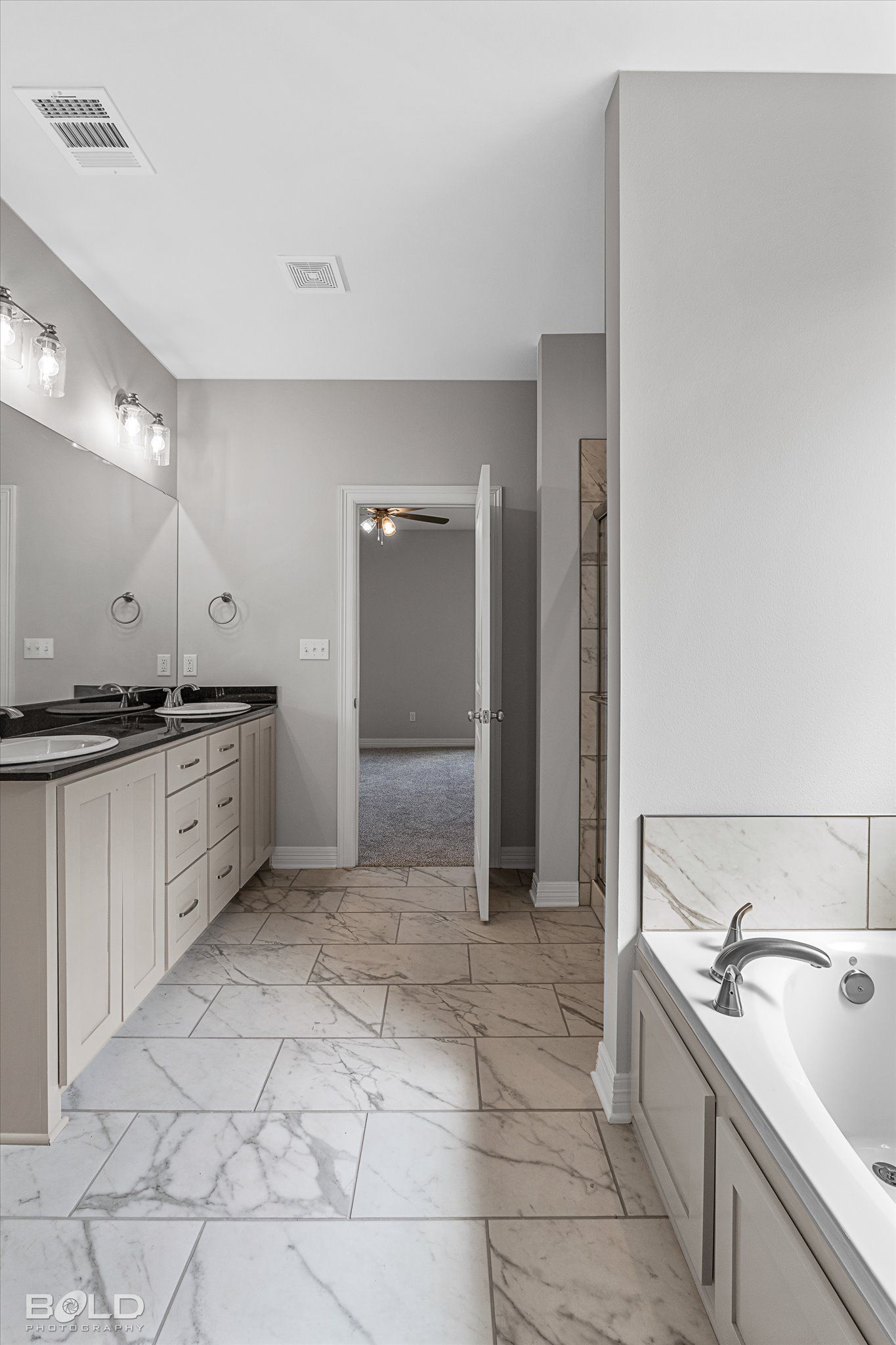
Slide title
Write your caption hereButton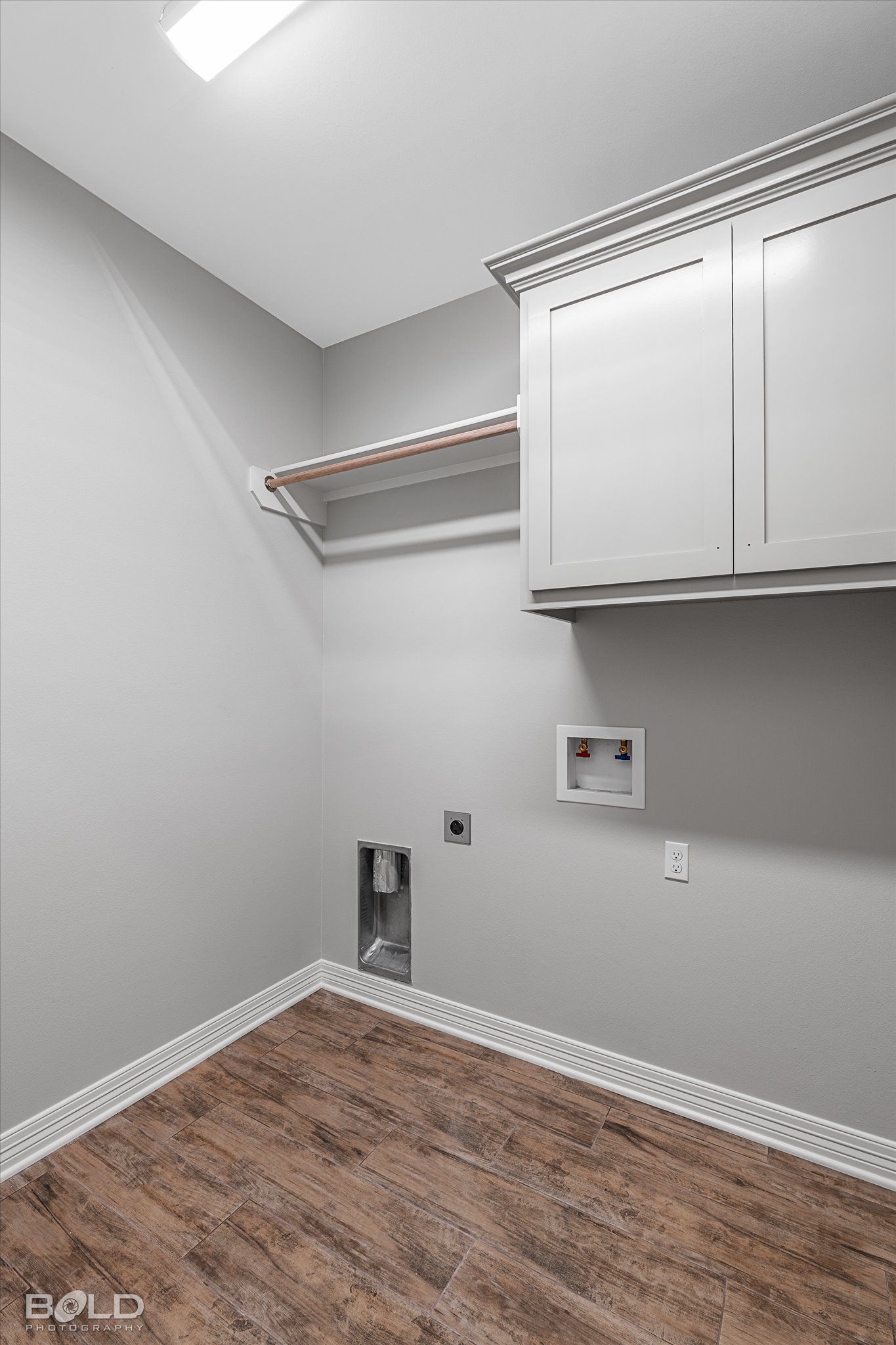
Slide title
Write your caption hereButton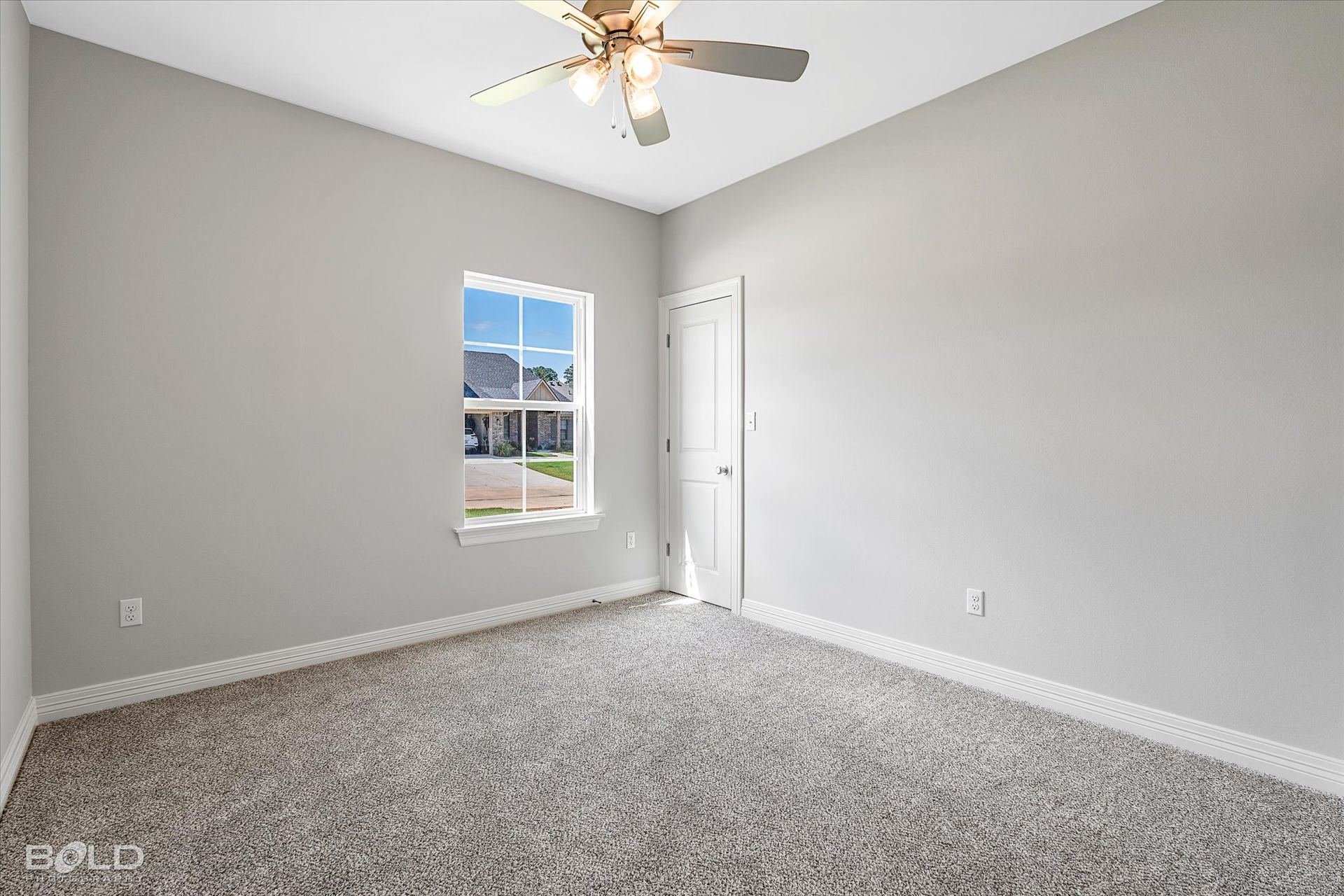
Slide title
Write your caption hereButton
4 Bed
2 Bath
1770 sq ft
Fabulous new construction in the gated community of Belle Maison. This 4 bedroom, 2 bathroom home features an open floor plan, spacious living area and no rear neighbors. Just off the entrance, there are 3 of the 4 bedrooms and a bathroom. The bathroom has double vanity sinks, linen closet and a tub shower combination. The main living area is located in the rear of the home with a gas log fireplace and overlooks the backyard. The kitchen is open to the living area separated by a oversized breakfast bar. The kitchen features custom built cabinets, granite countertops, stainless steel appliances and a gas range. The dining area is connected to the kitchen and offers additional space for entertaining and overlooks the backyard. The primary bedroom is spacious and the ensuite bathroom has double vanities, soaking bathtub and separate tile shower. The covered patio is a nice area for relaxing or watching the neighborhood ducks swim in the neighborhood pond.
349 Grand Rue
$259,900
Under Construction
3 Bed
2 Bath
1652 sq ft
Estimated Completion Date 12/24
Beautiful New Construction located in the gated community of Belle Maison. This home features 3 Bedrooms, 2 bathrooms and a covered patio. When you enter the home, the abundant amount of natural light is eye catching. This home will have an open floor plans, LVP flooring, trendy colors and everything you expect in a Wimberly Home. While relaxing the neighborhood ducks can be seen crossing the street headed to the neighborhood pond. This is built to perfection in the perfect location.
345 Grand Rue
$281,000
SOLD
4 Bed
2 Bath
1789 sq ft
New construction in south Shreveport's gated Belle Maison subdivision. The Hebert - B plan is 1789 square feet and this 4 bedroom, 2 bathroom home is a must see. The kitchen features, granite countertops, pantry, custom built cabinets, gas cooktop and a breakfast bar. The living room is filled with natural light from the windows and has a gas log fireplace and ceramic wood look tile. The primary bedroom is remote with a ensuite bathroom featuring a tile shower, soaking bathtub, walk in closet and double sinks. Three additional bedrooms and a 2nd bathroom is the perfect size for guests or even as a home office. Belle Maison is conveniently located close to I-49, 3132 and Youree Drive and is gated for additional security. This home is currently under construction and there is time to make selections to customize The Herbert to your personal taste.
-
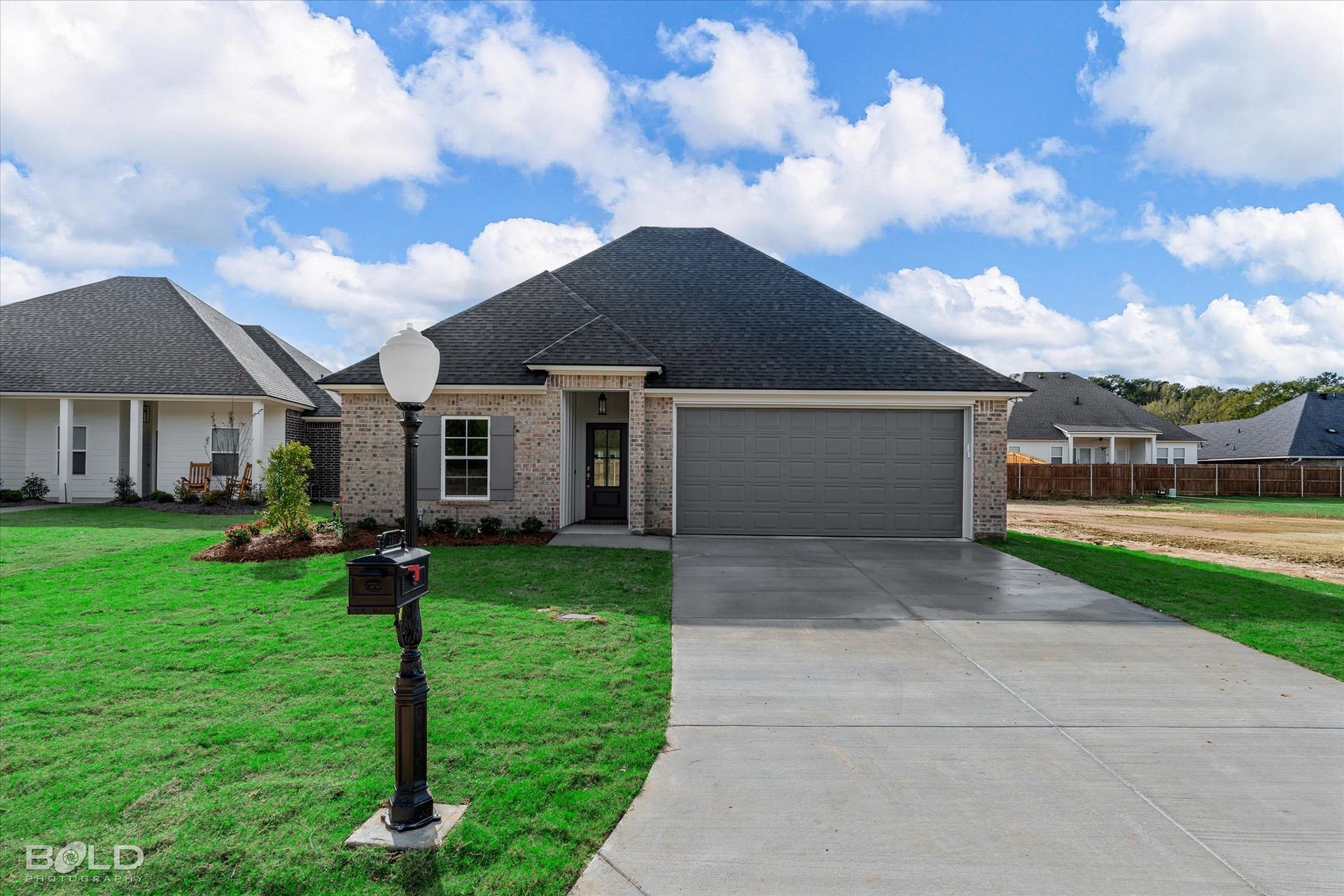
Slide title
Write your caption hereButton 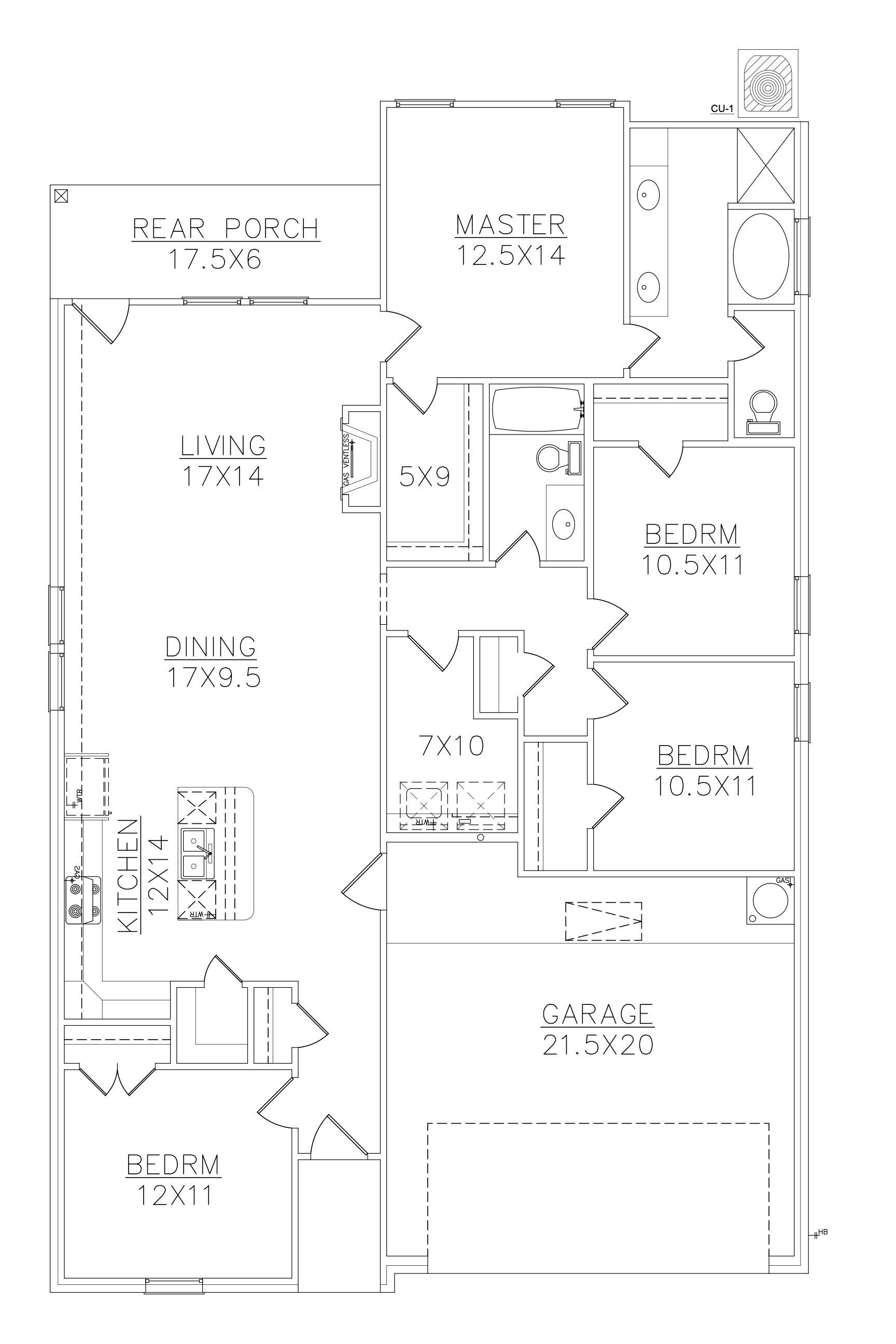
Slide title
Write your caption hereButton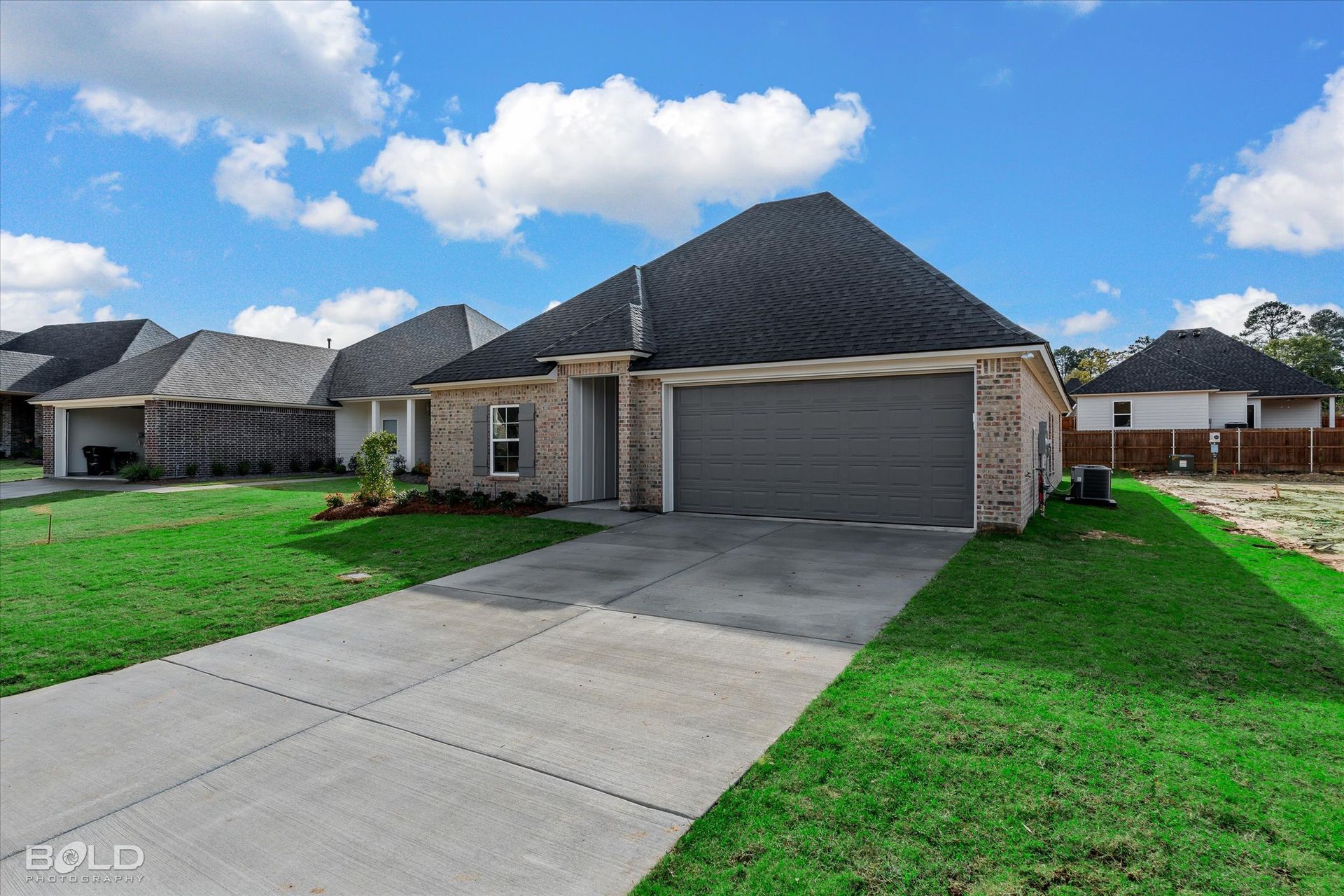
Slide title
Write your caption hereButton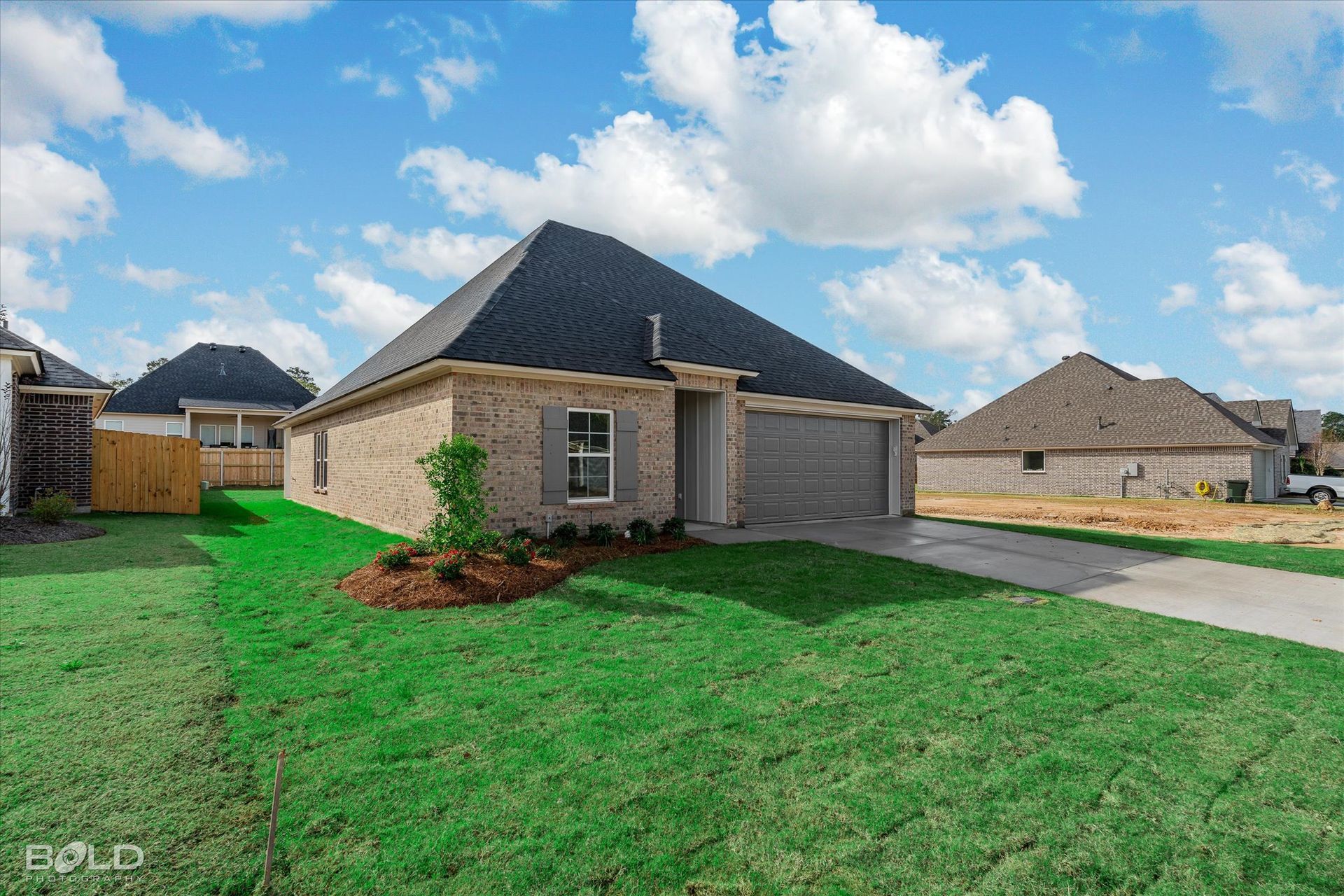
Slide title
Write your caption hereButton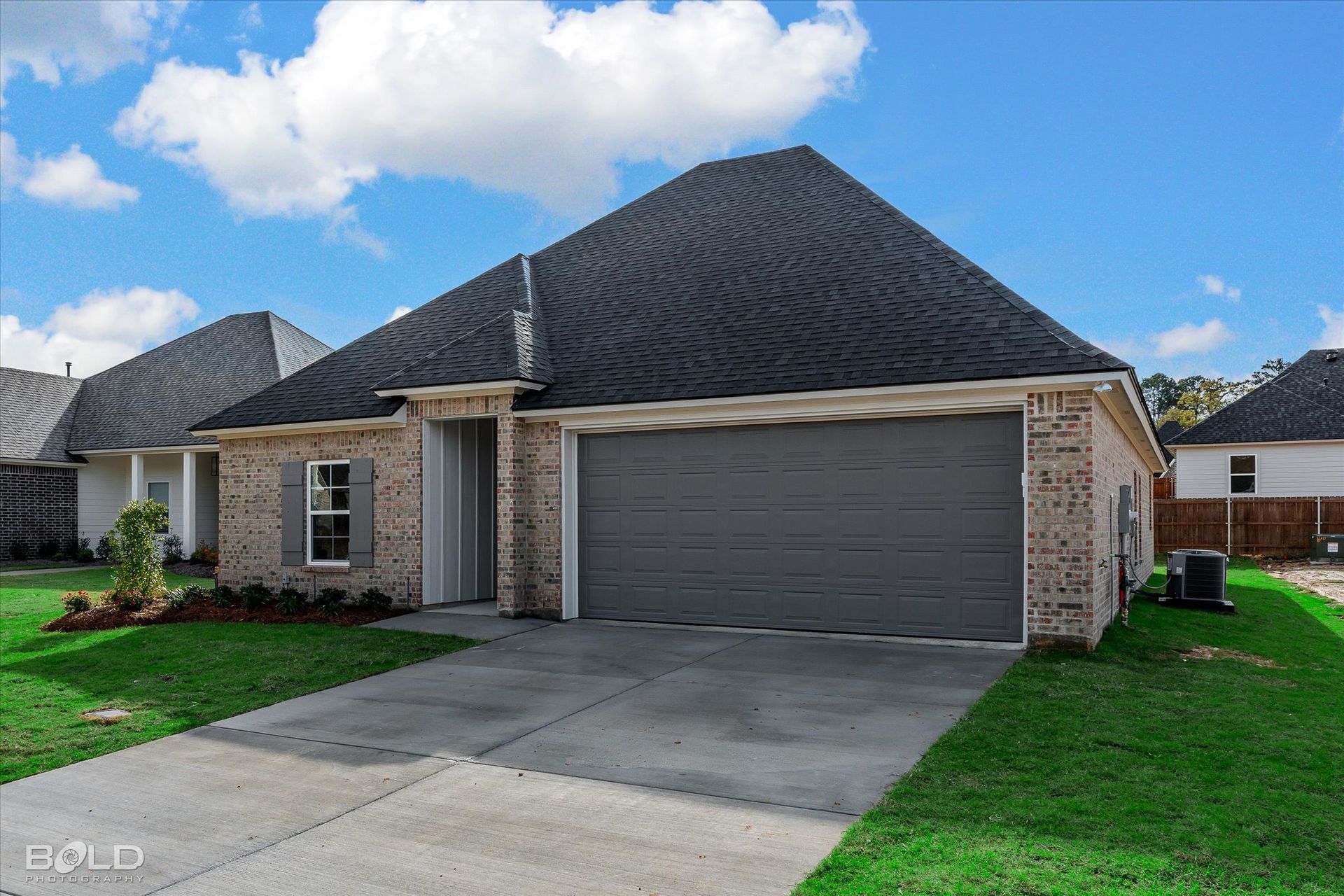
Slide title
Write your caption hereButton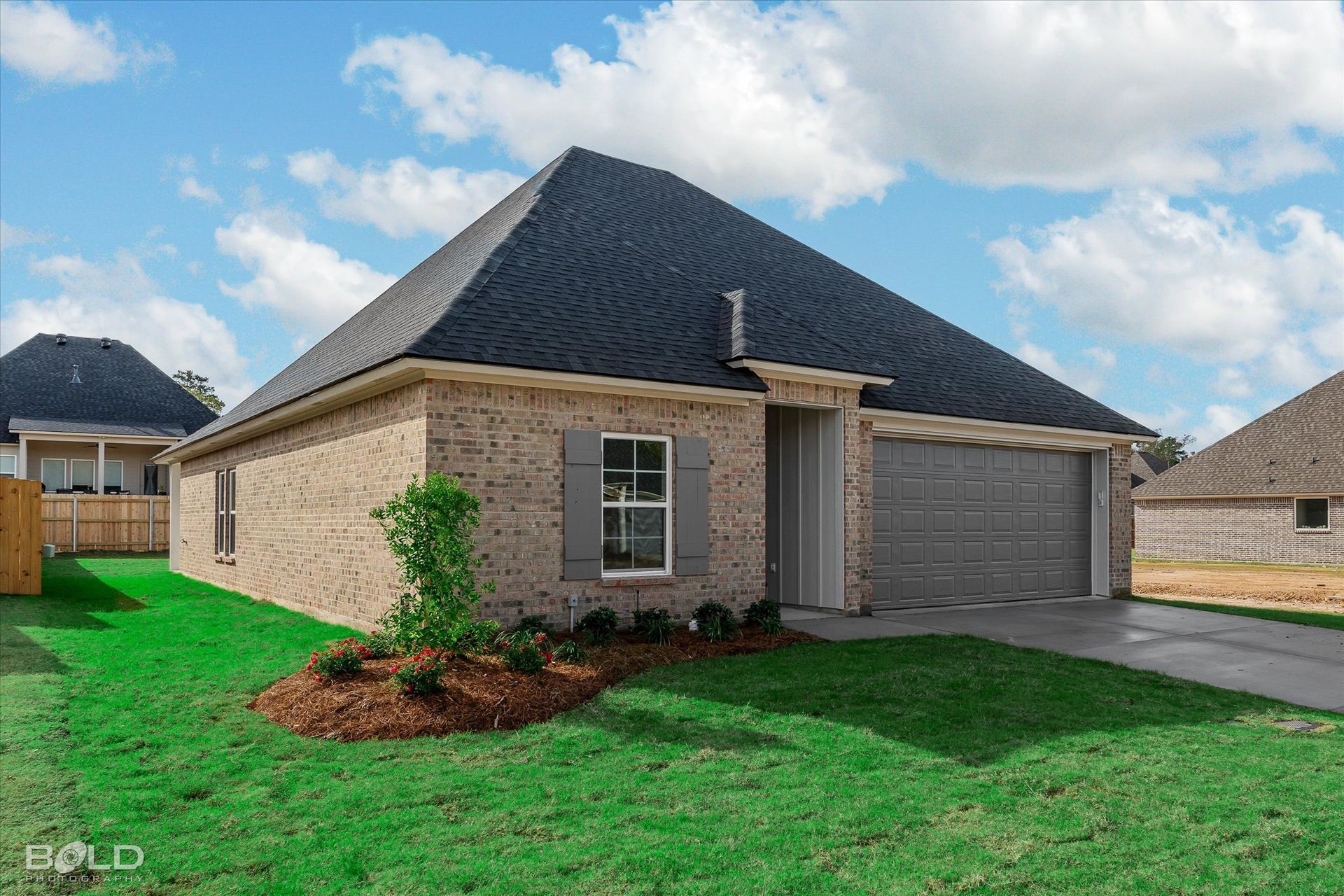
Slide title
Write your caption hereButton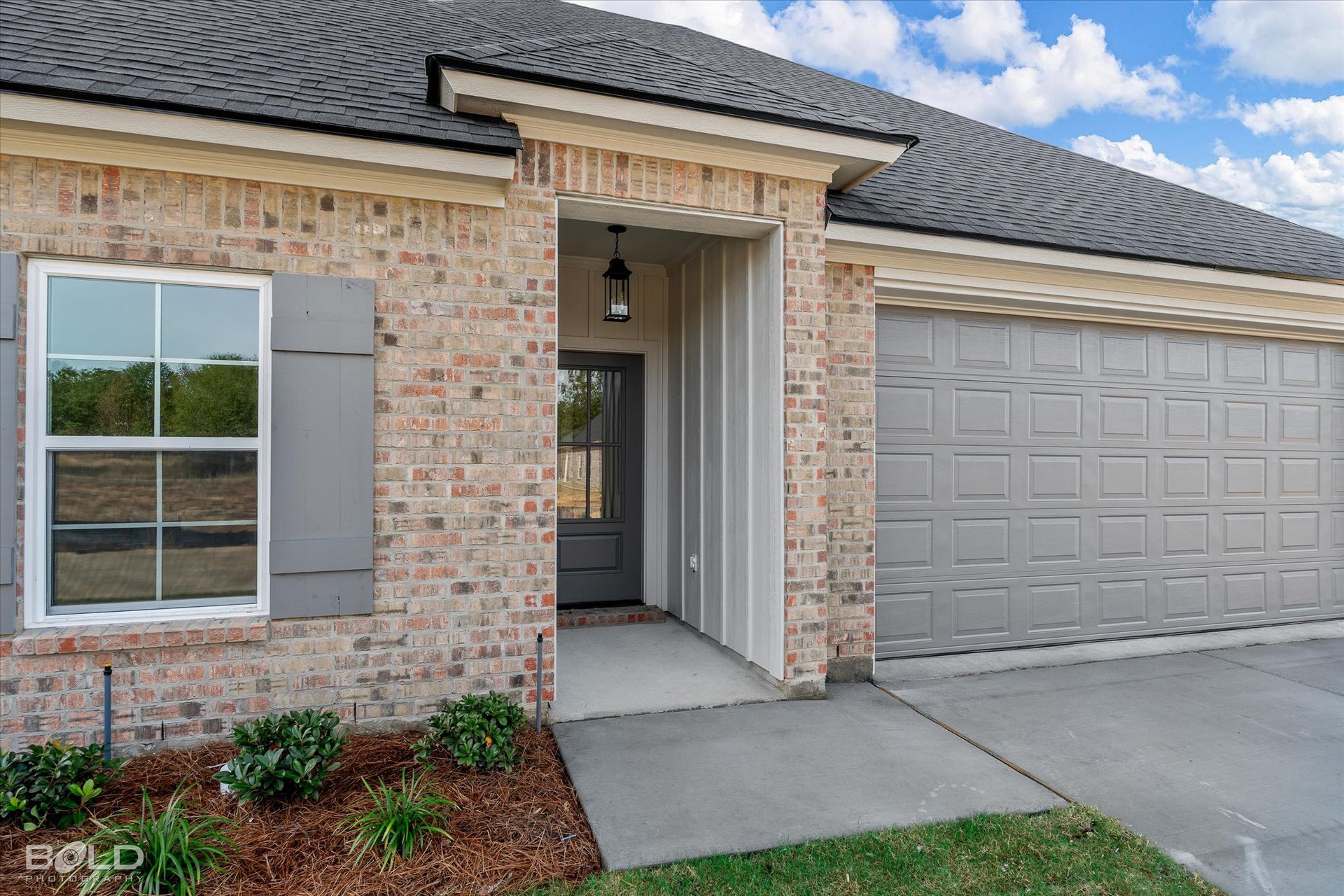
Slide title
Write your caption hereButton
Slide title
Write your caption hereButton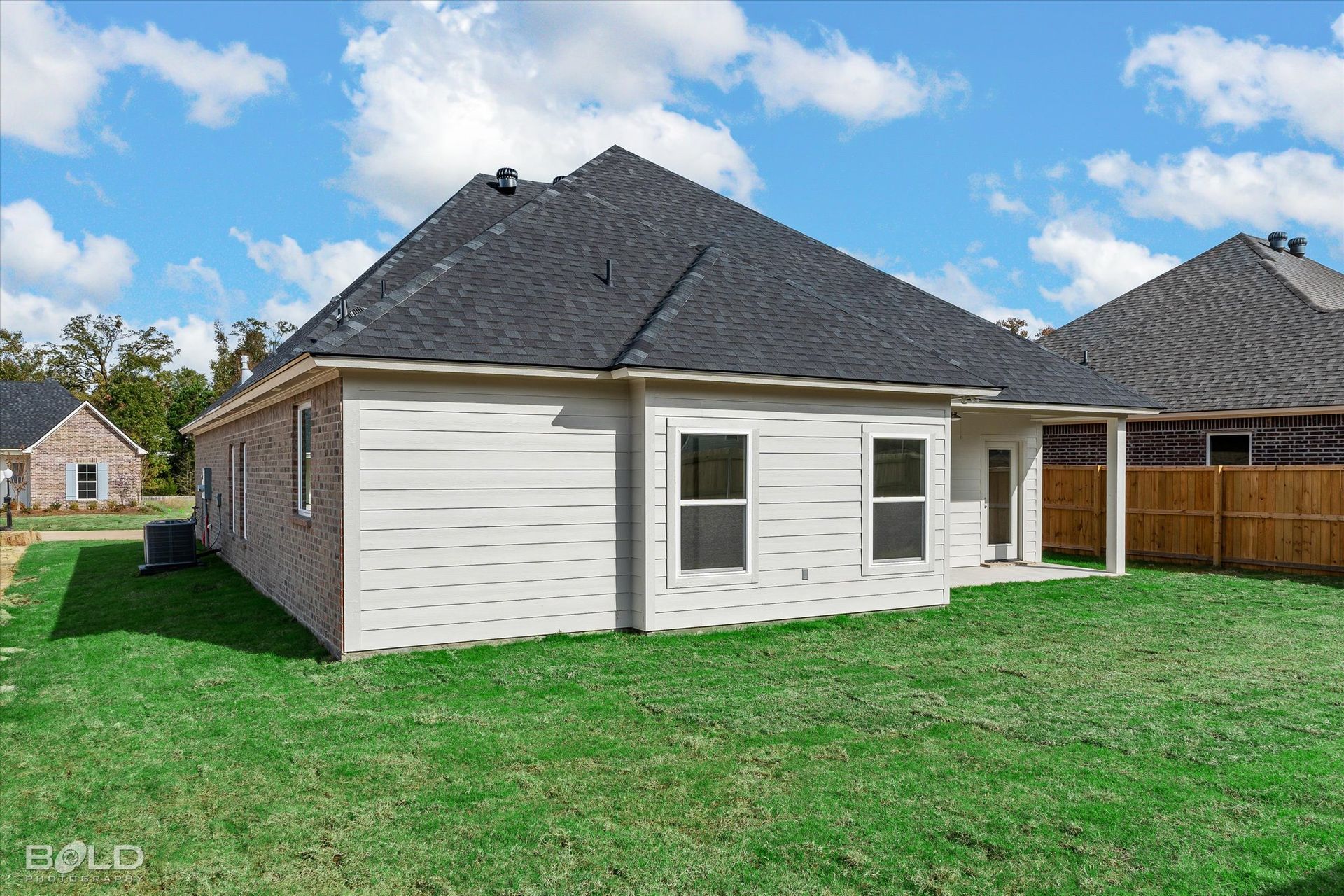
Slide title
Write your caption hereButton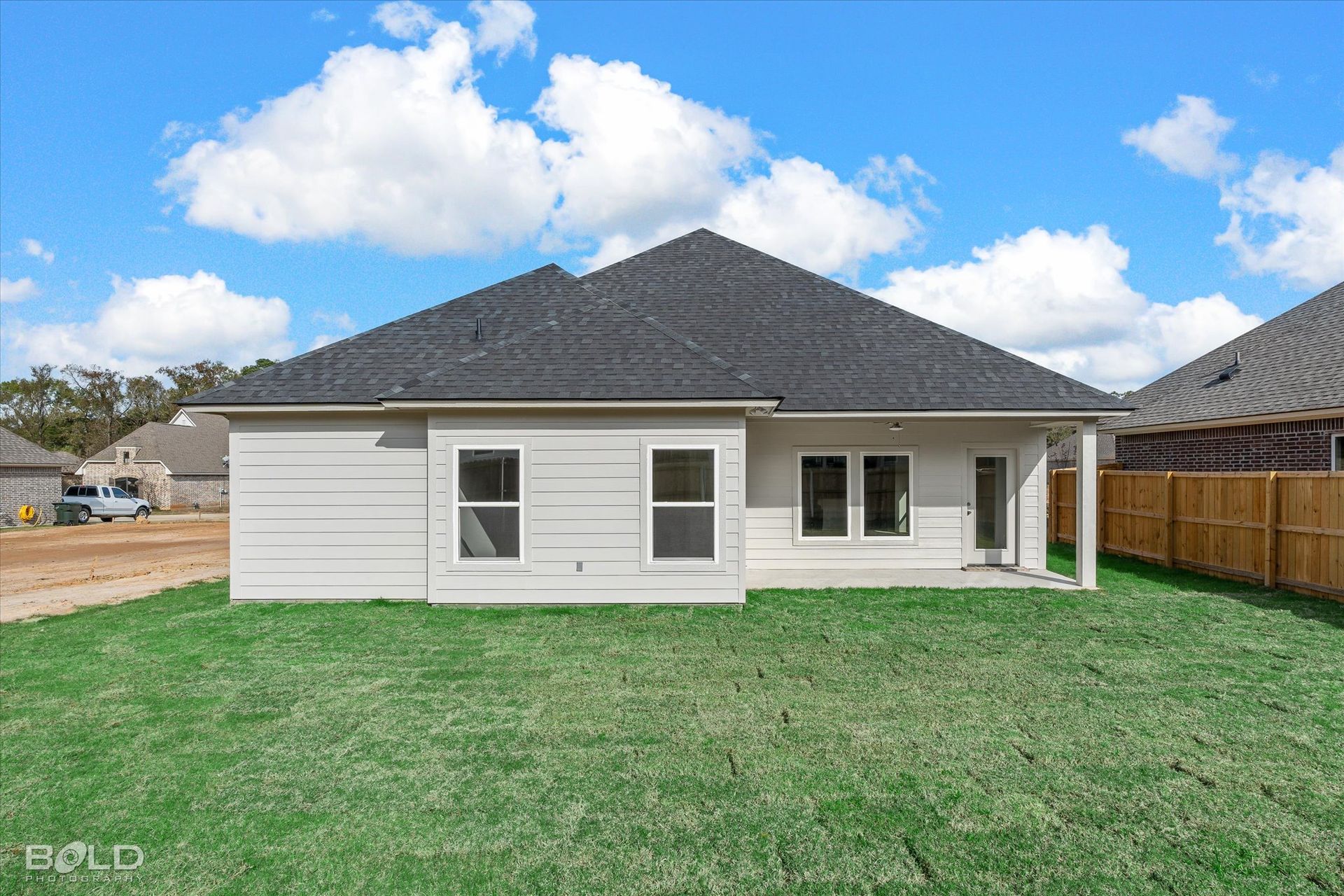
Slide title
Write your caption hereButton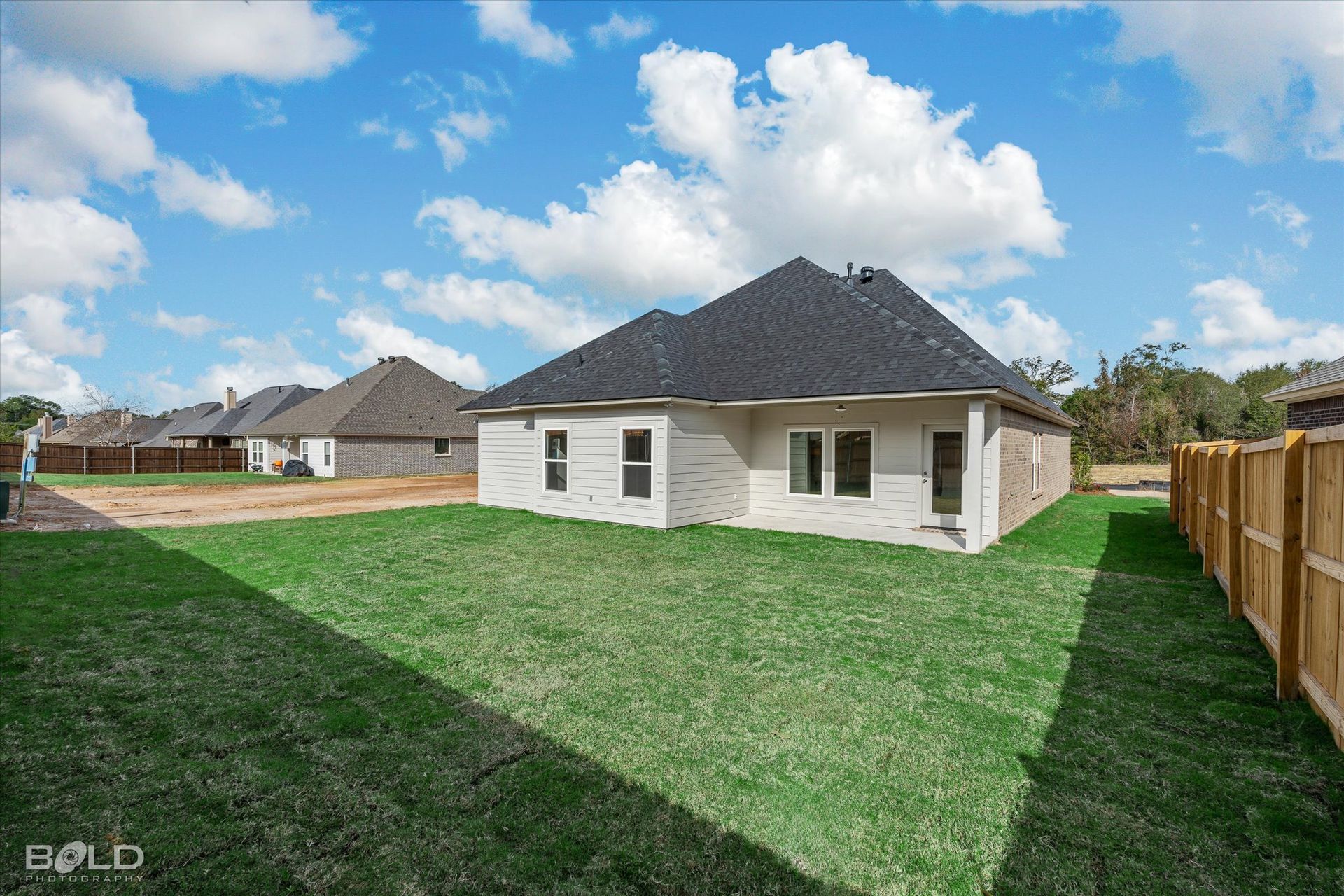
Slide title
Write your caption hereButton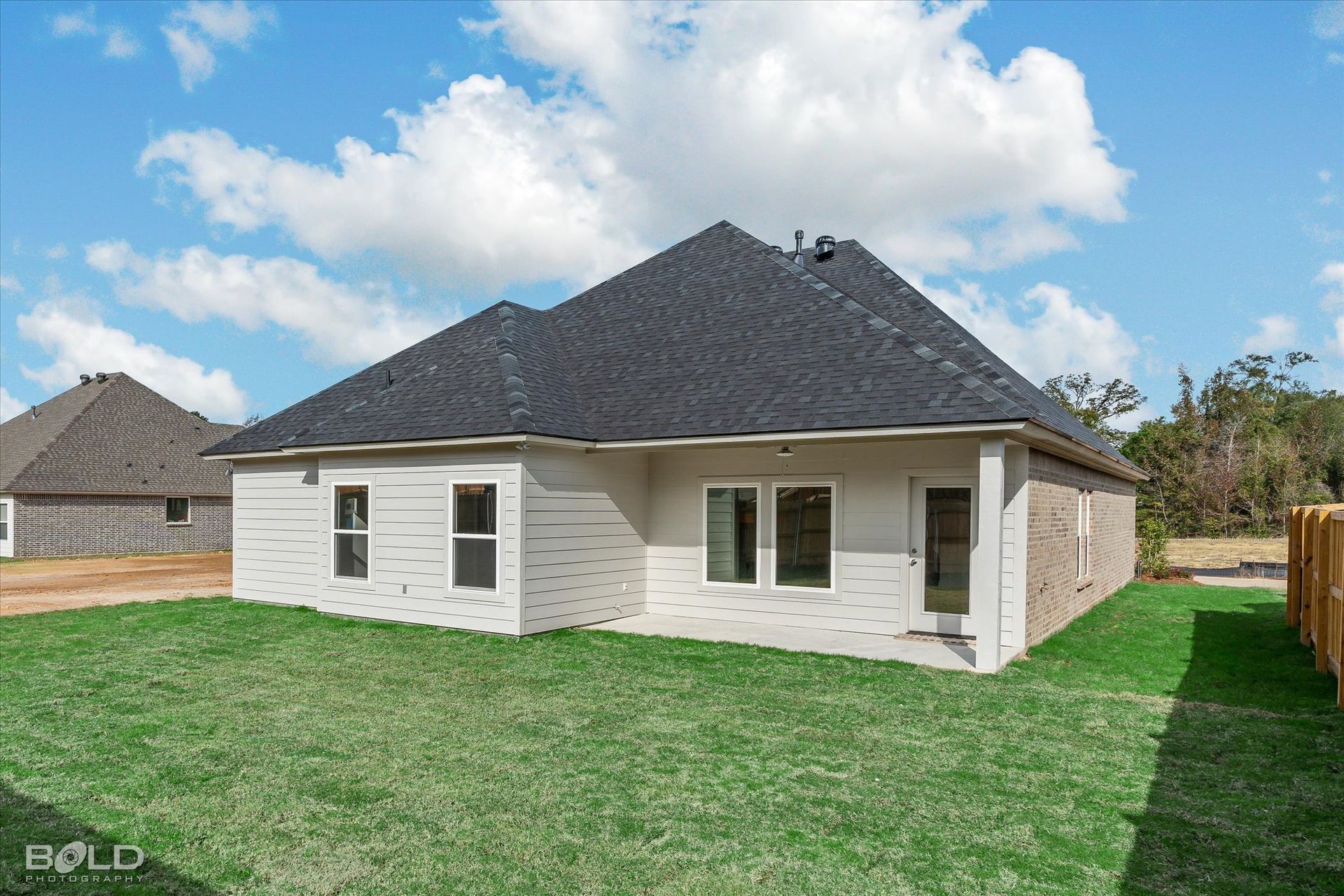
Slide title
Write your caption hereButton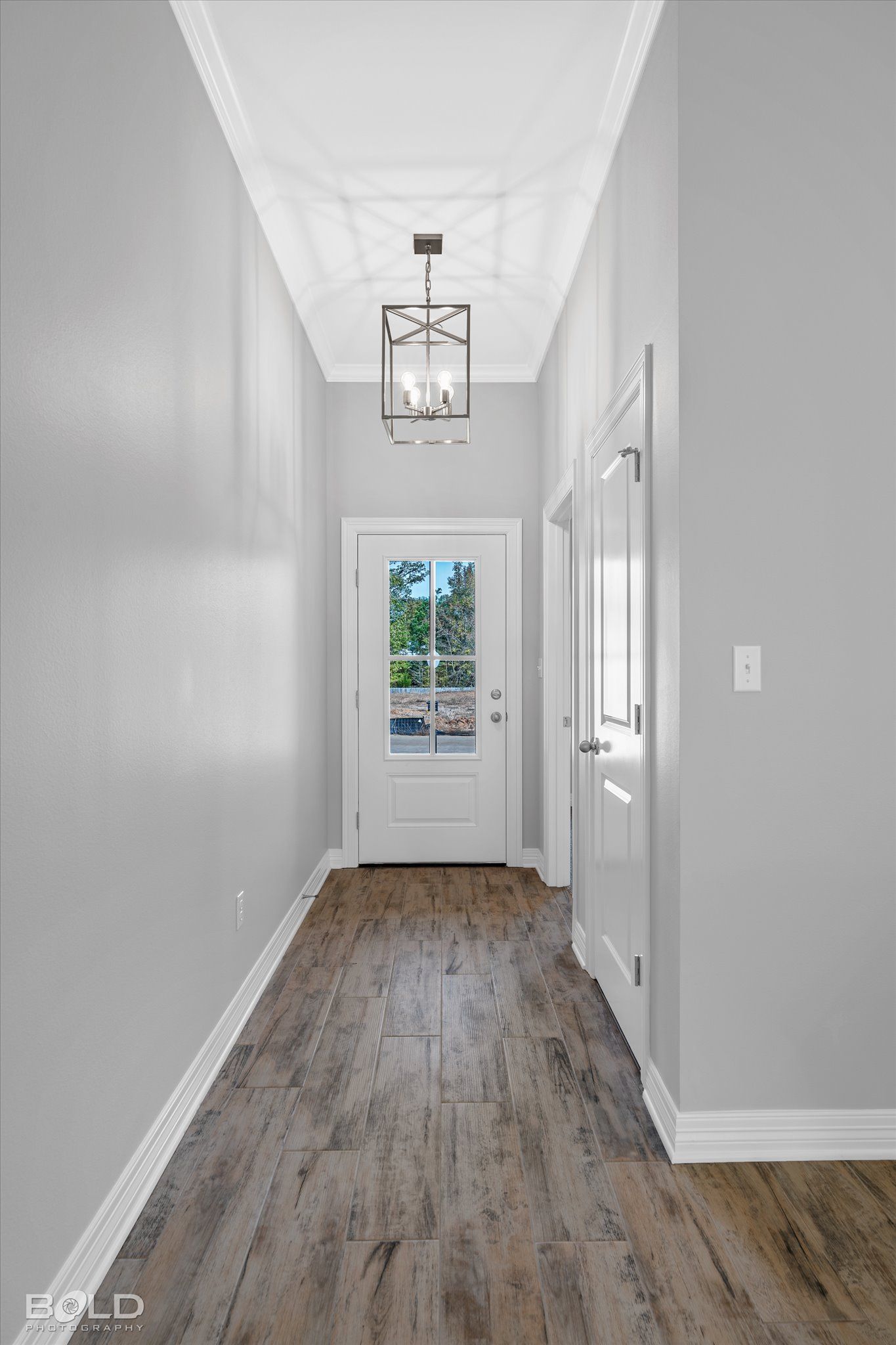
Slide title
Write your caption hereButton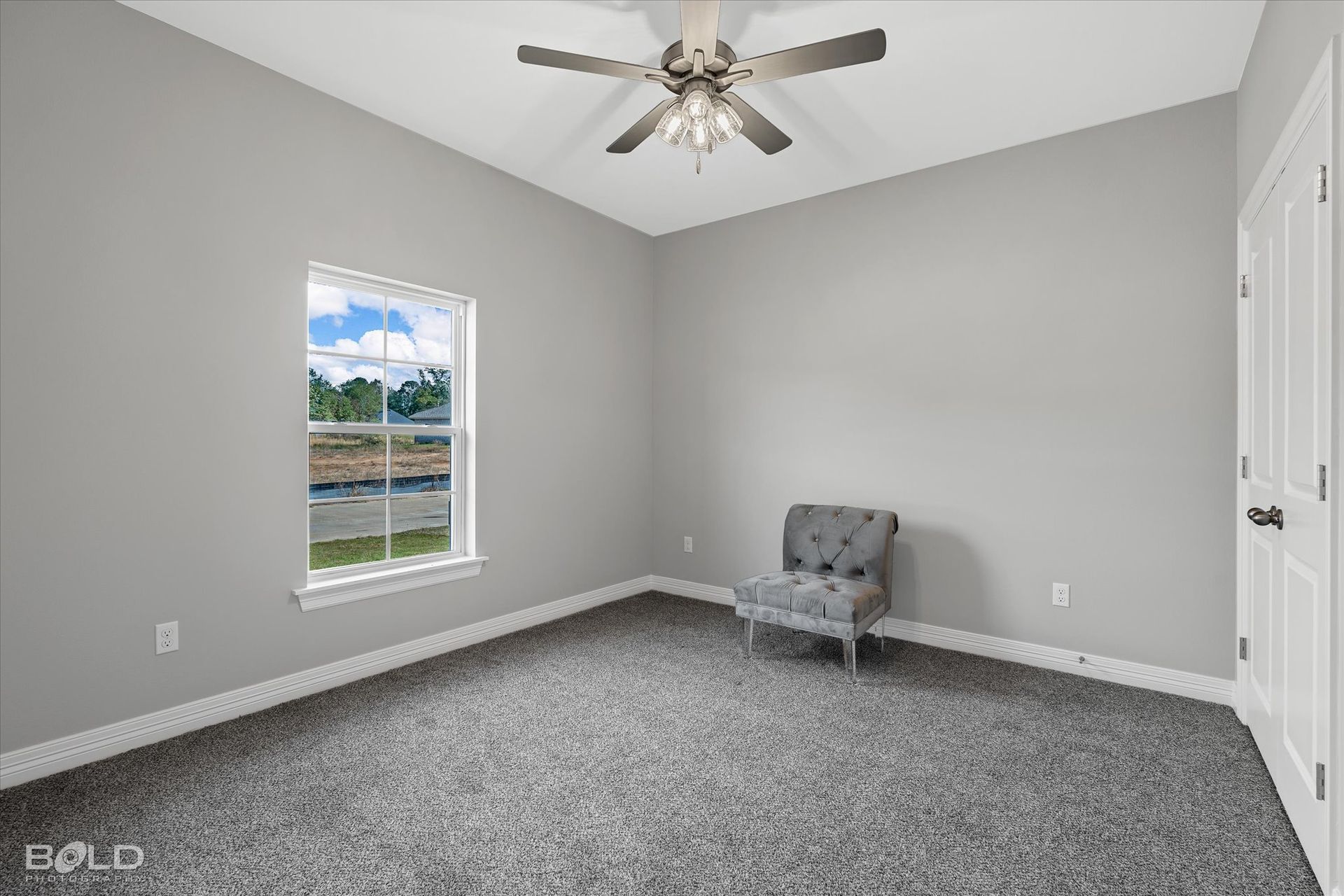
Slide title
Write your caption hereButton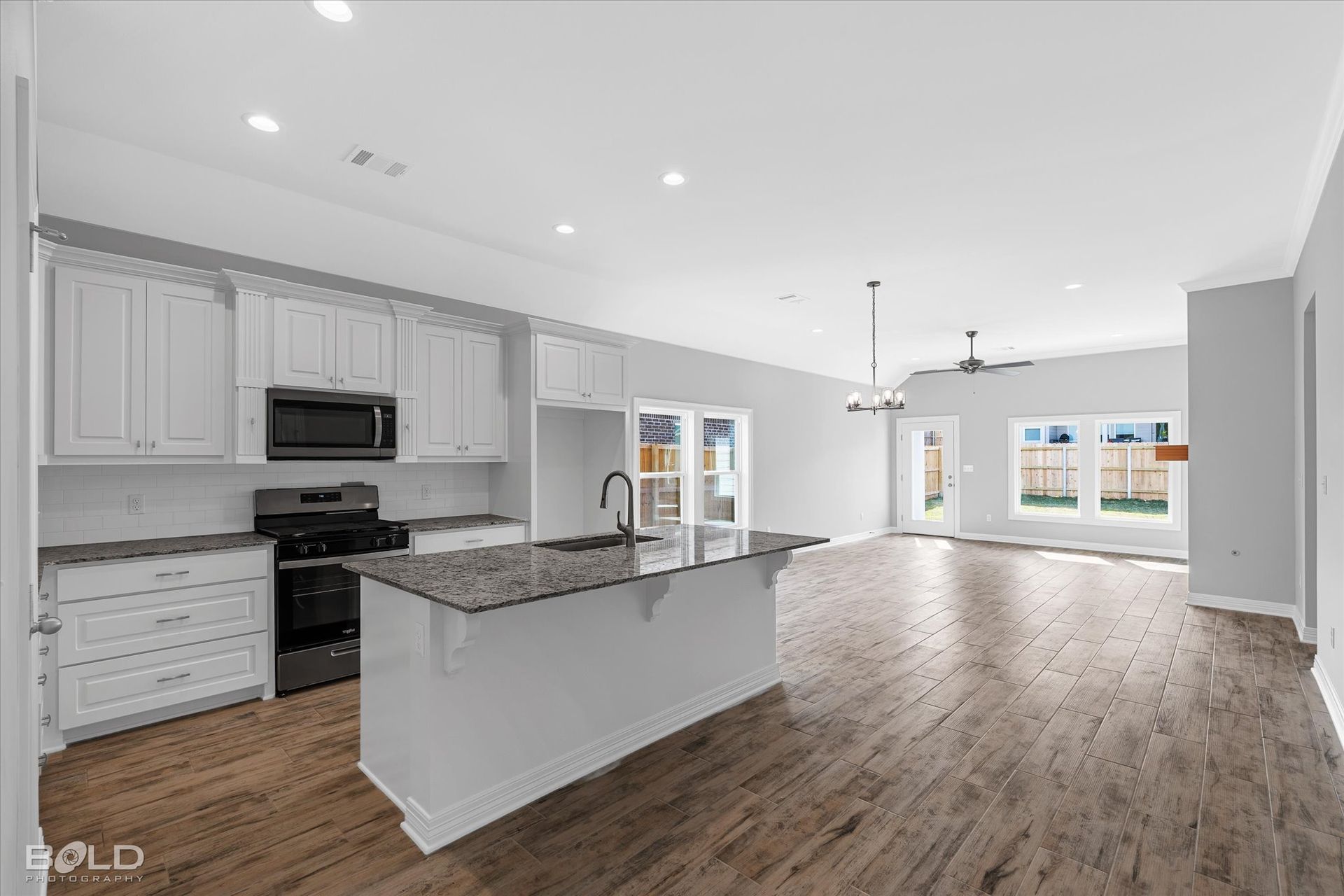
Slide title
Write your caption hereButton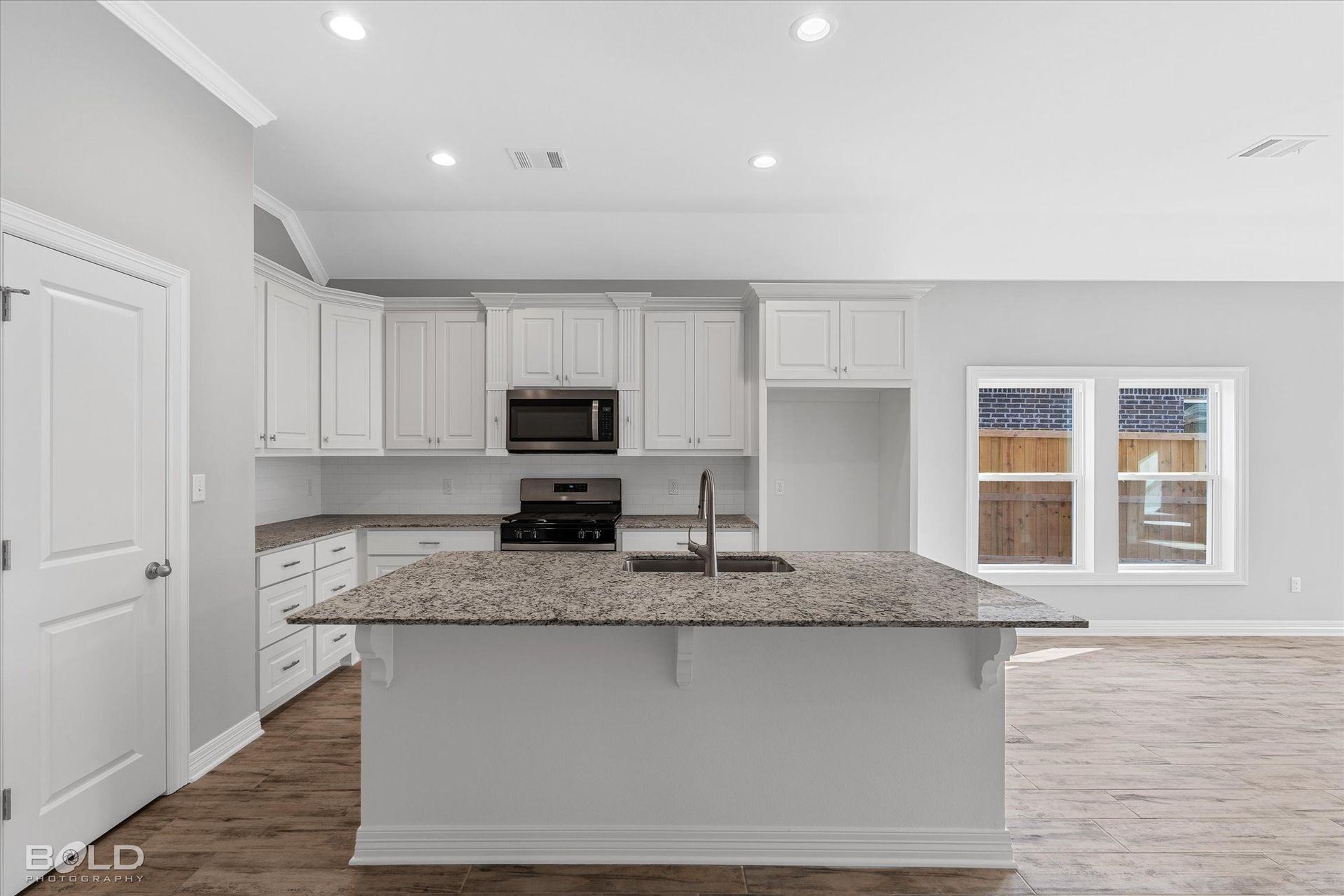
Slide title
Write your caption hereButton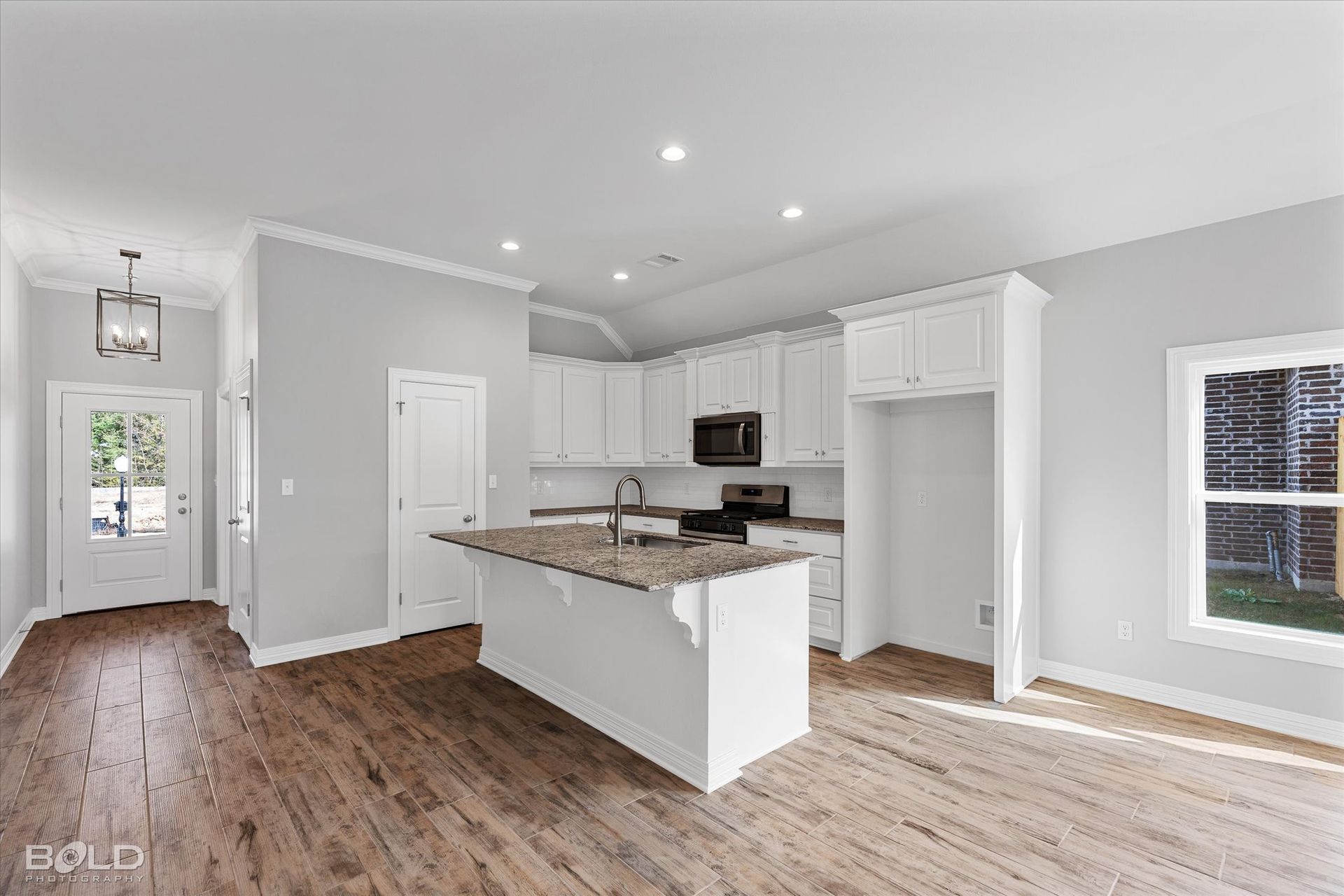
Slide title
Write your caption hereButton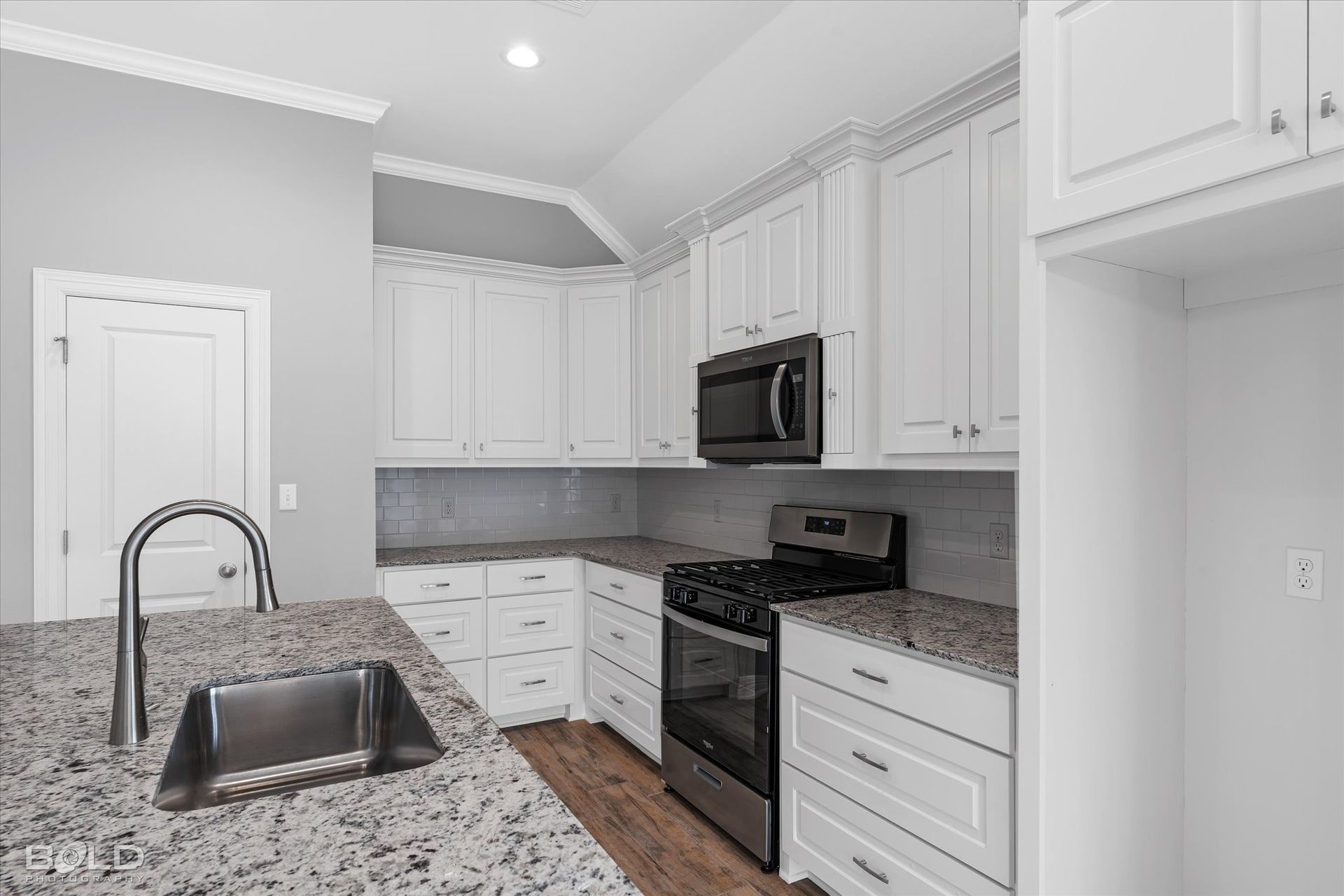
Slide title
Write your caption hereButton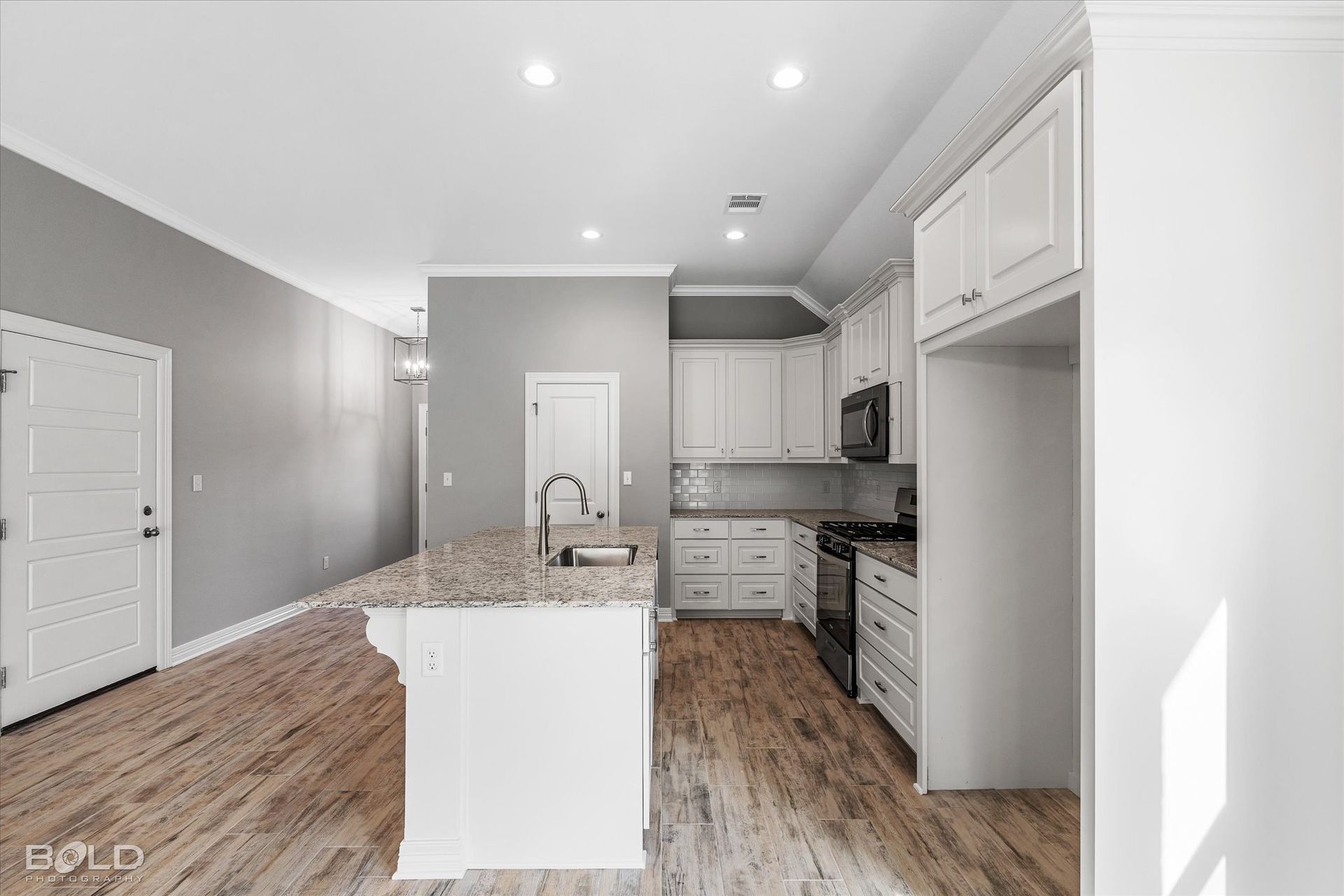
Slide title
Write your caption hereButton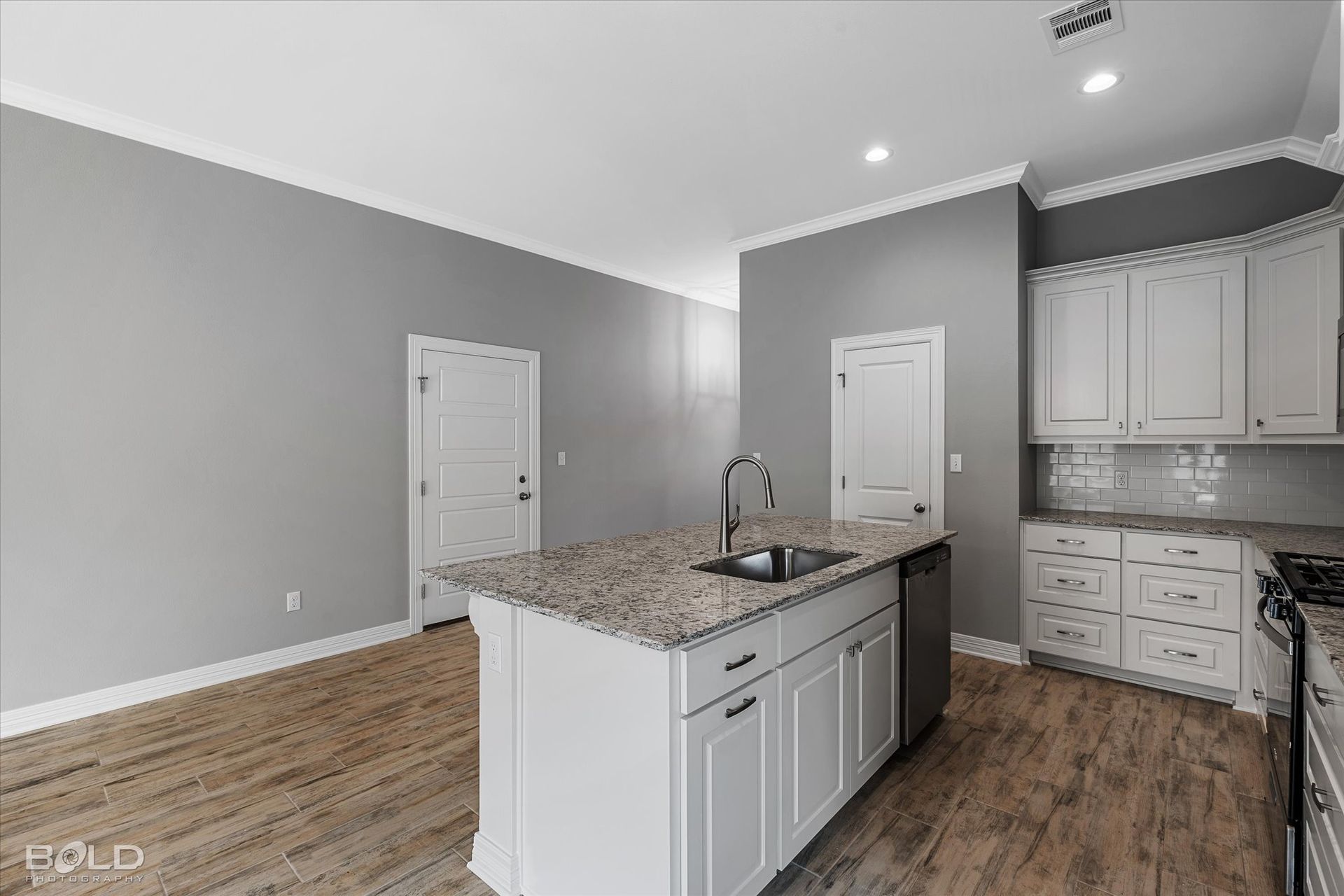
Slide title
Write your caption hereButton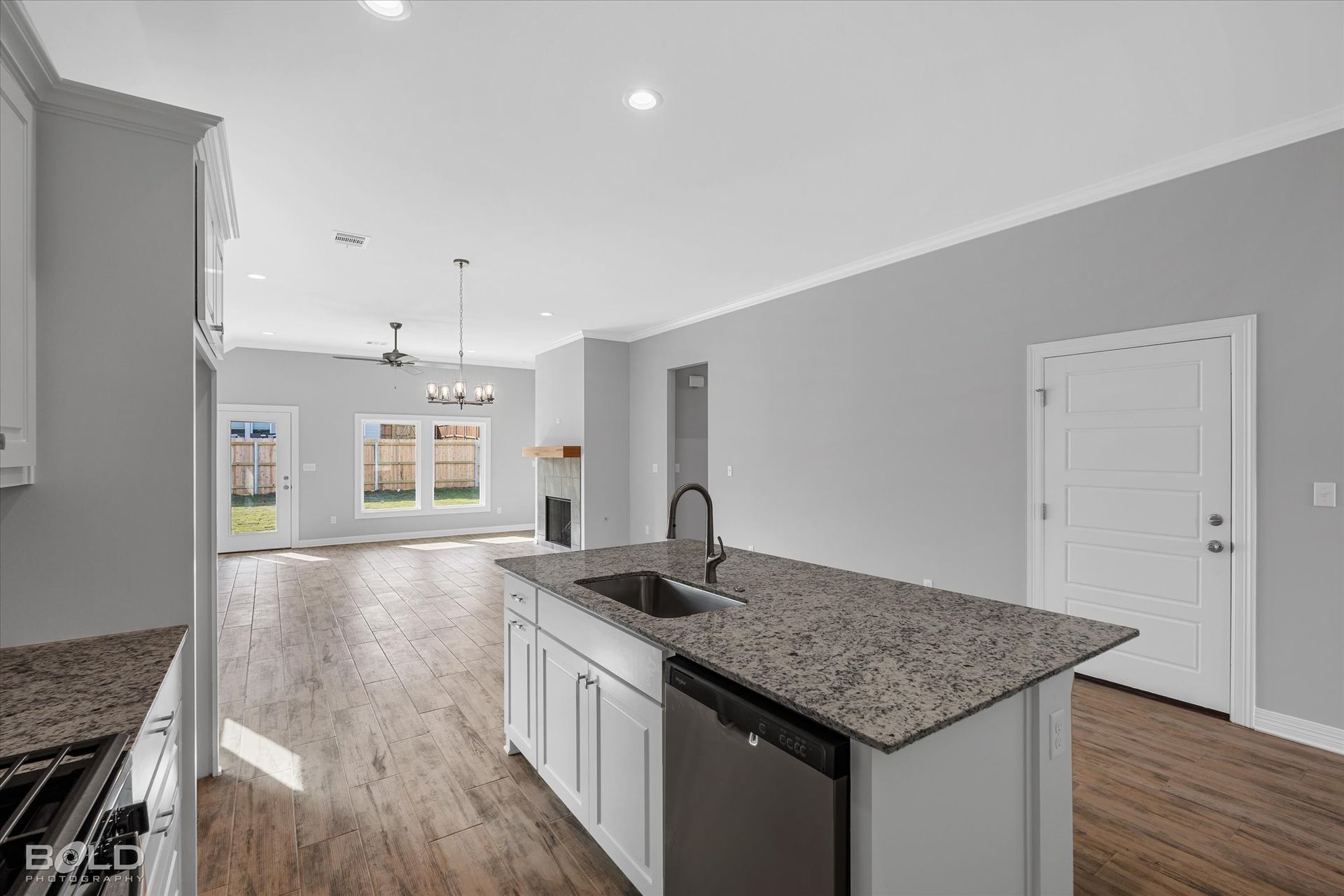
Slide title
Write your caption hereButton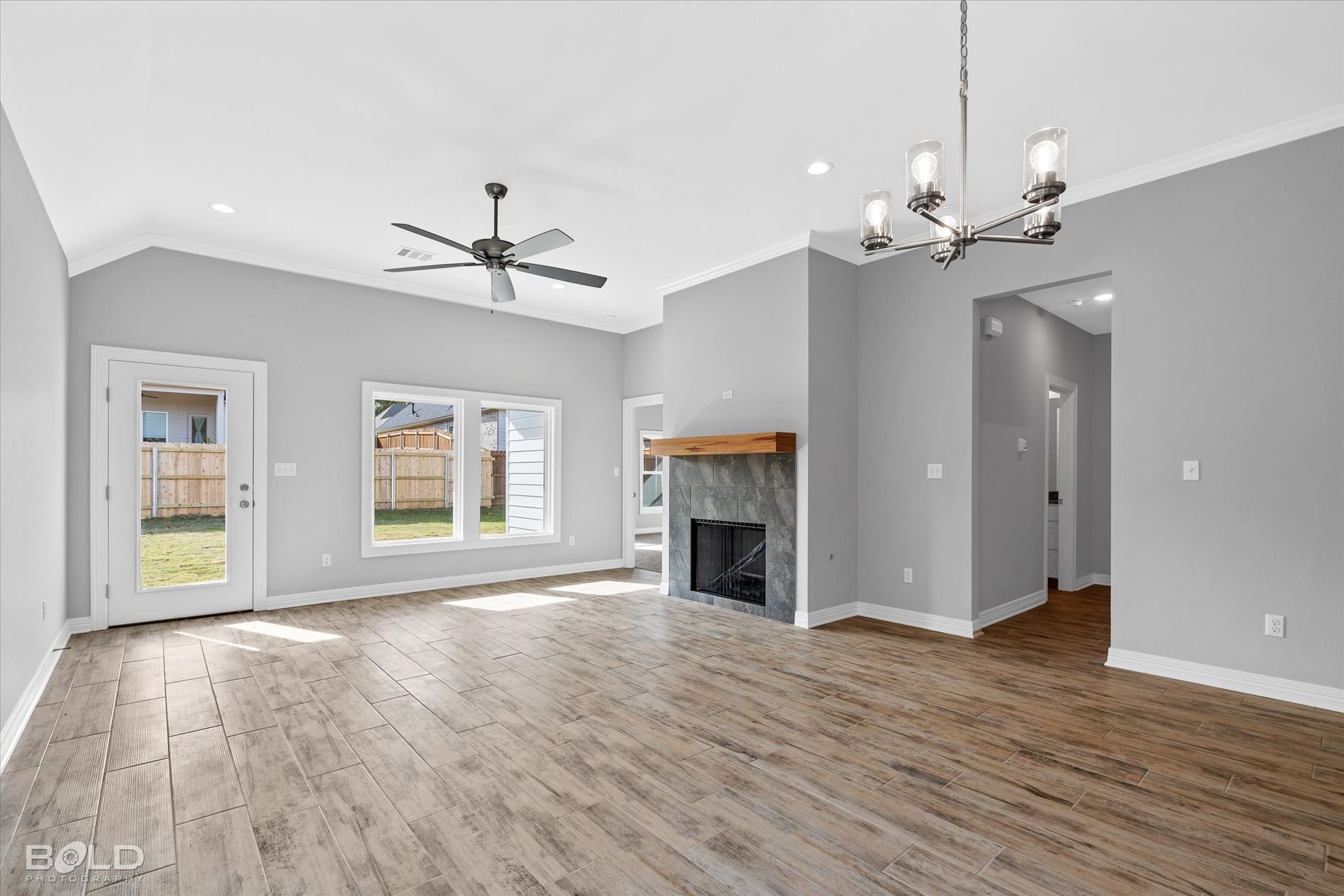
Slide title
Write your caption hereButton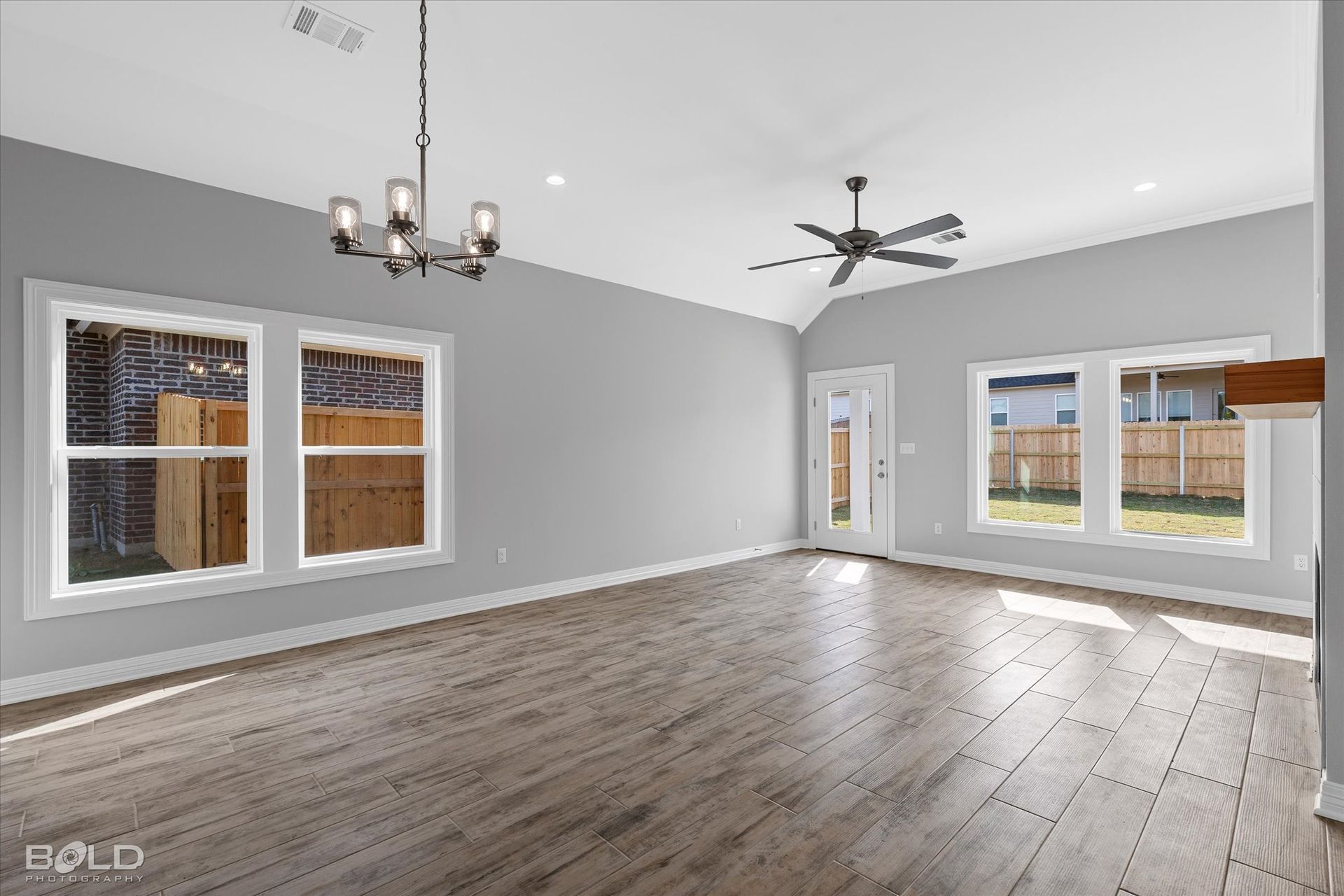
Slide title
Write your caption hereButton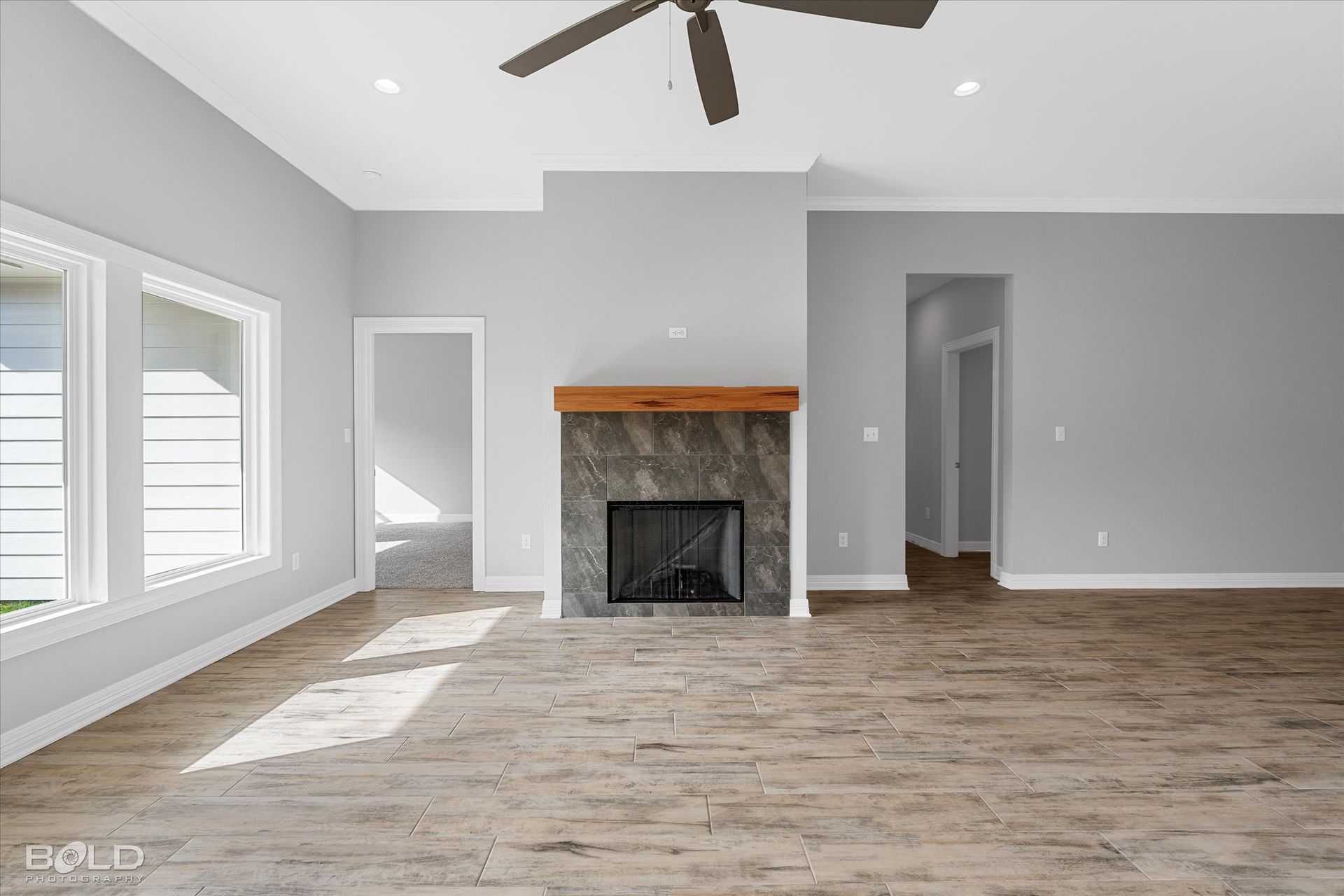
Slide title
Write your caption hereButton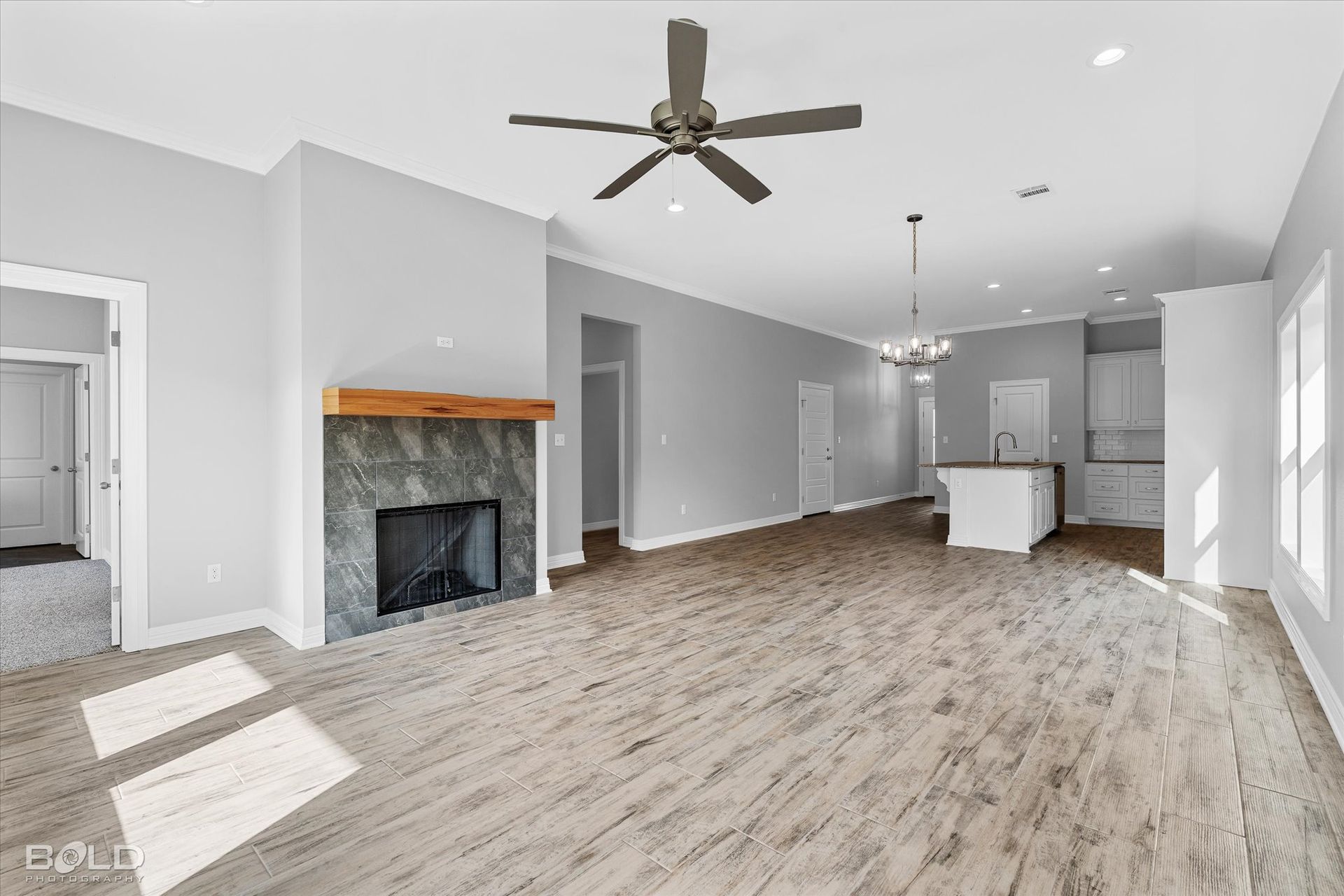
Slide title
Write your caption hereButton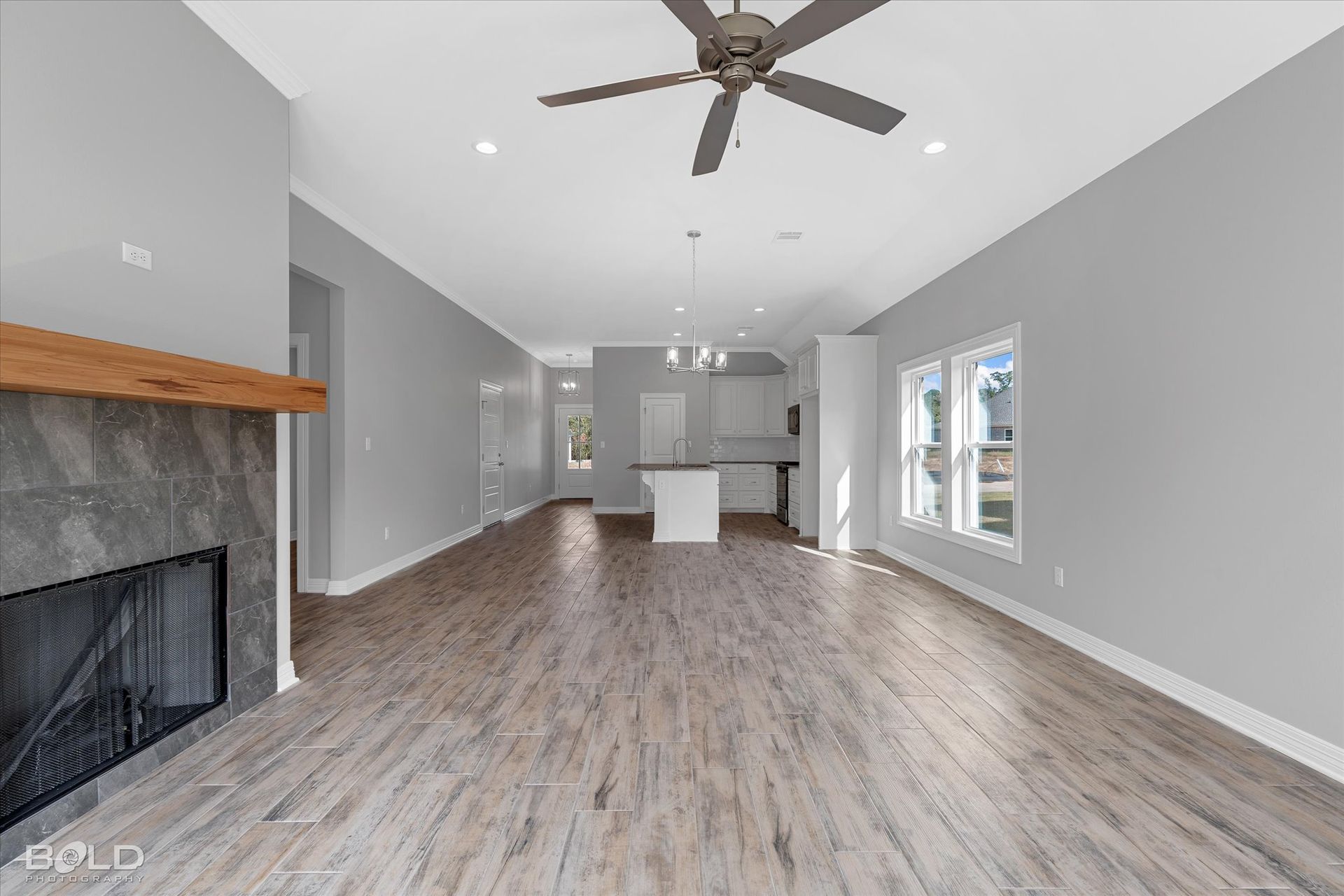
Slide title
Write your caption hereButton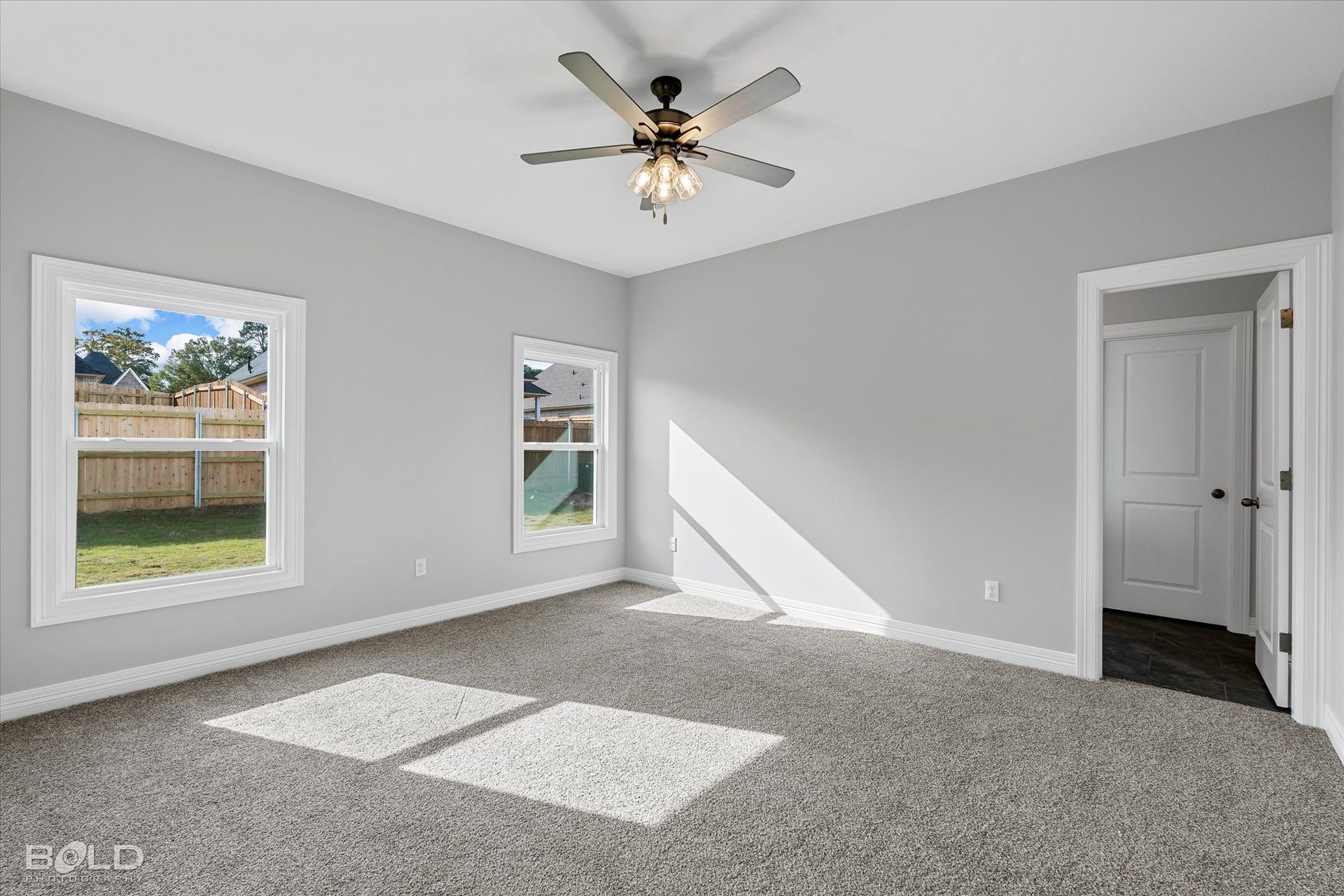
Slide title
Write your caption hereButton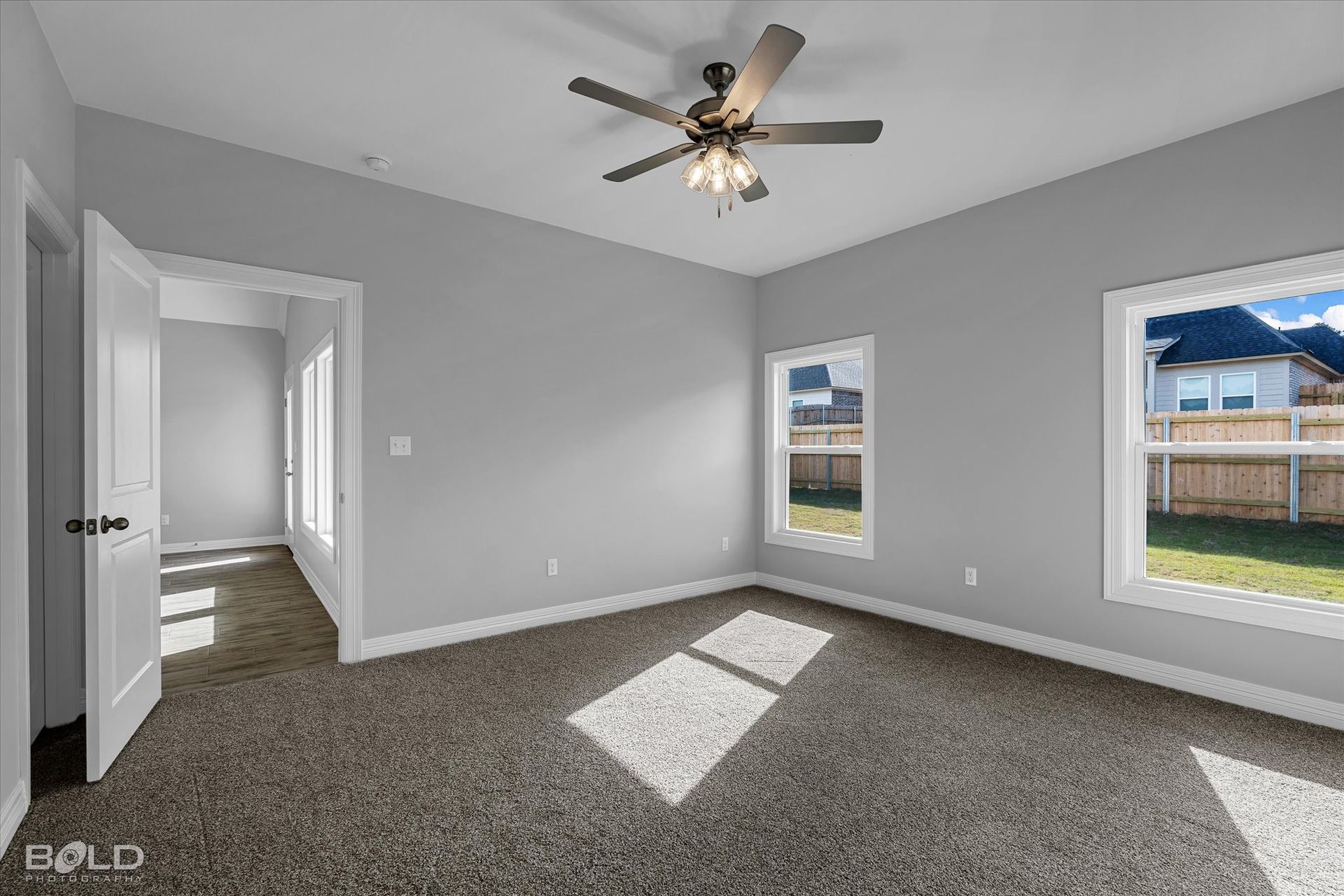
Slide title
Write your caption hereButton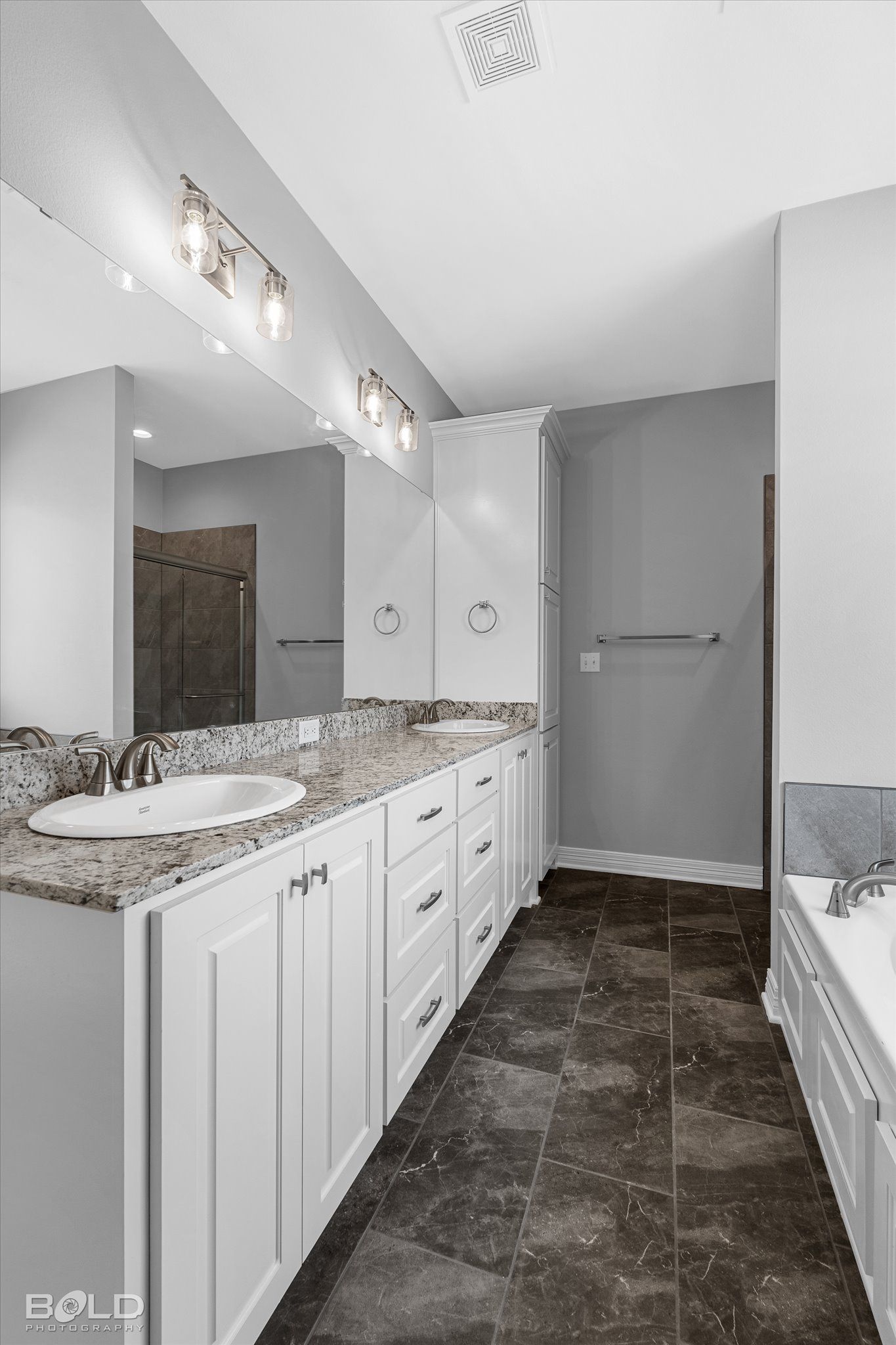
Slide title
Write your caption hereButton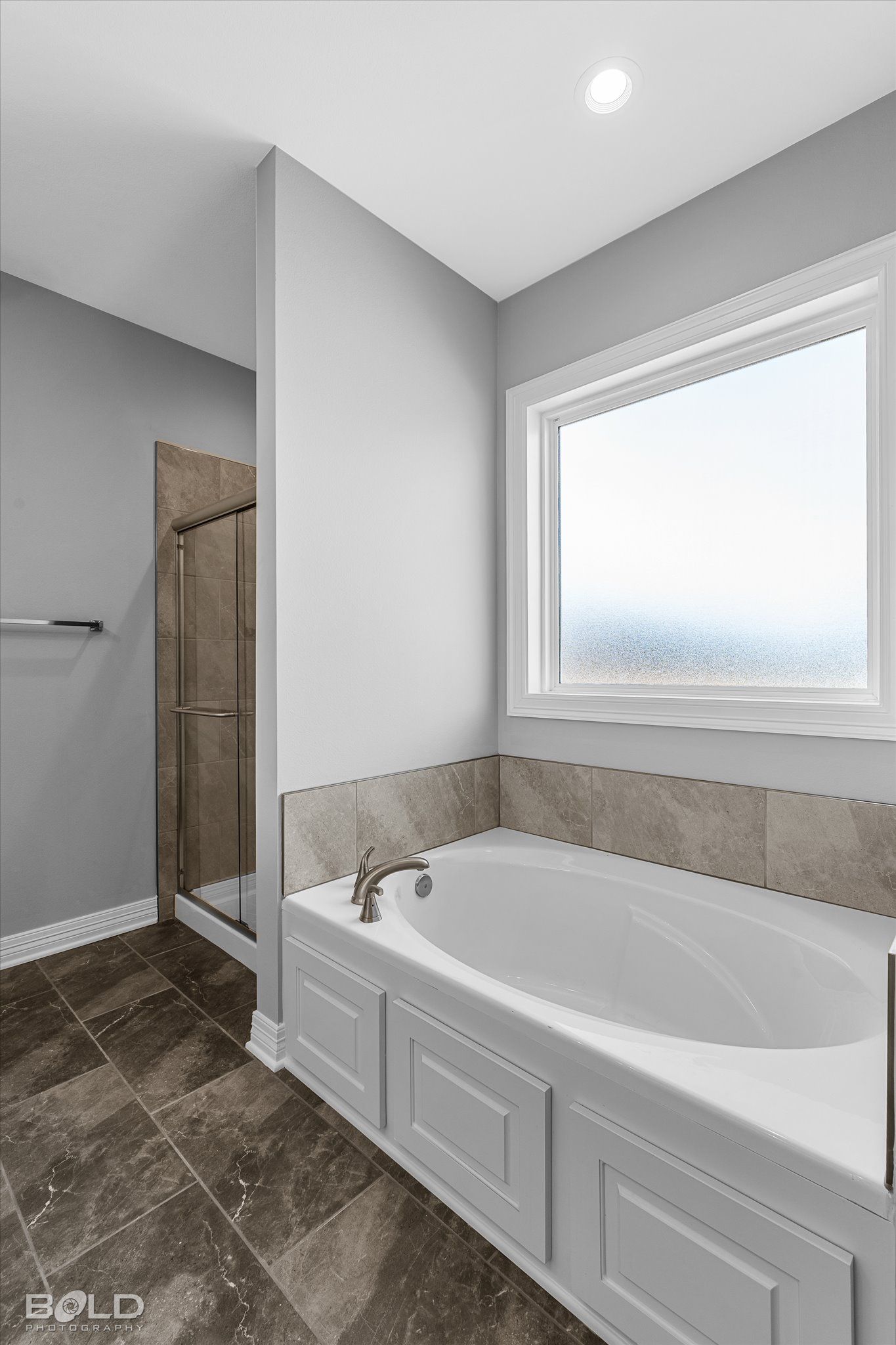
Slide title
Write your caption hereButton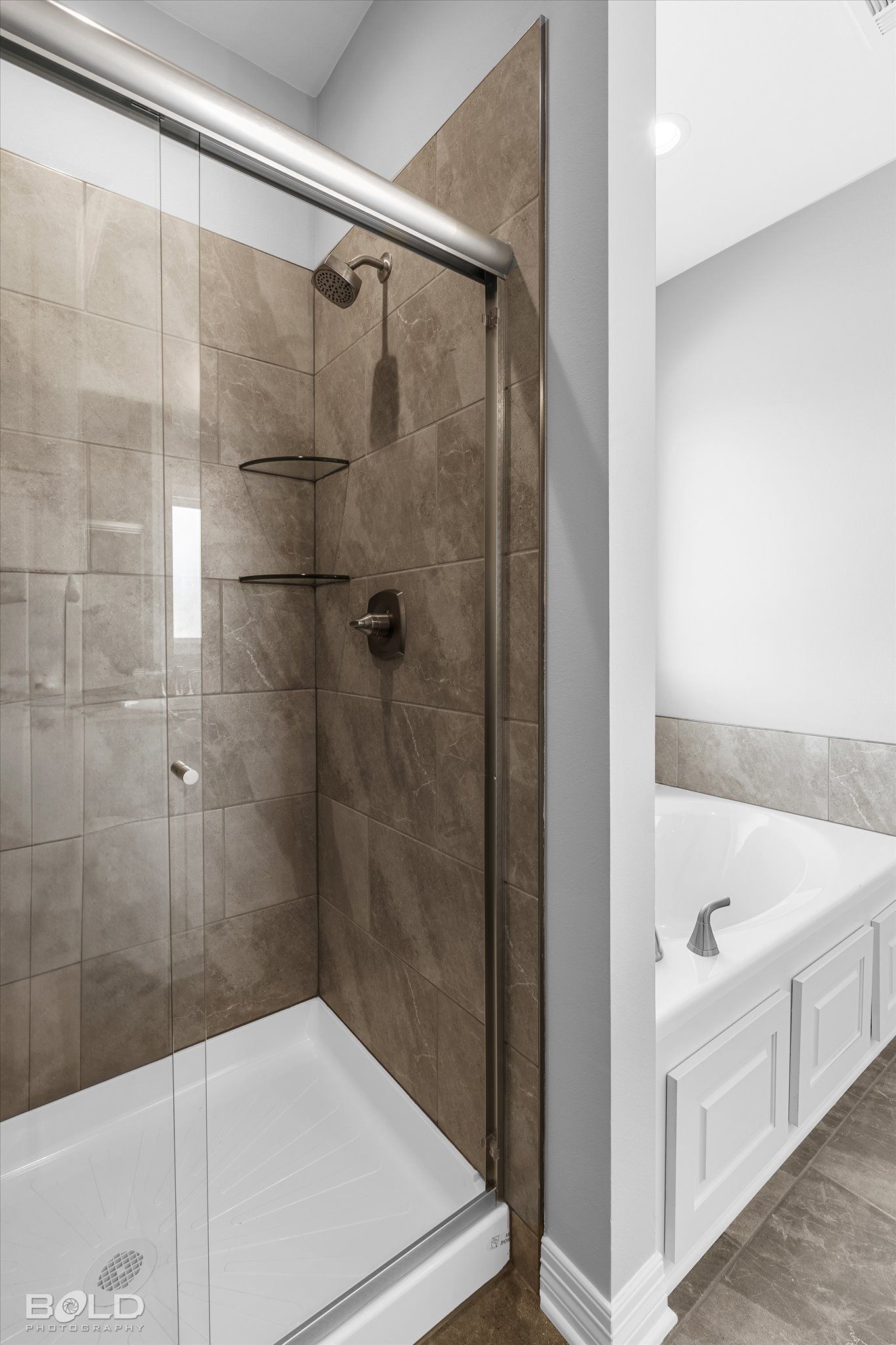
Slide title
Write your caption hereButton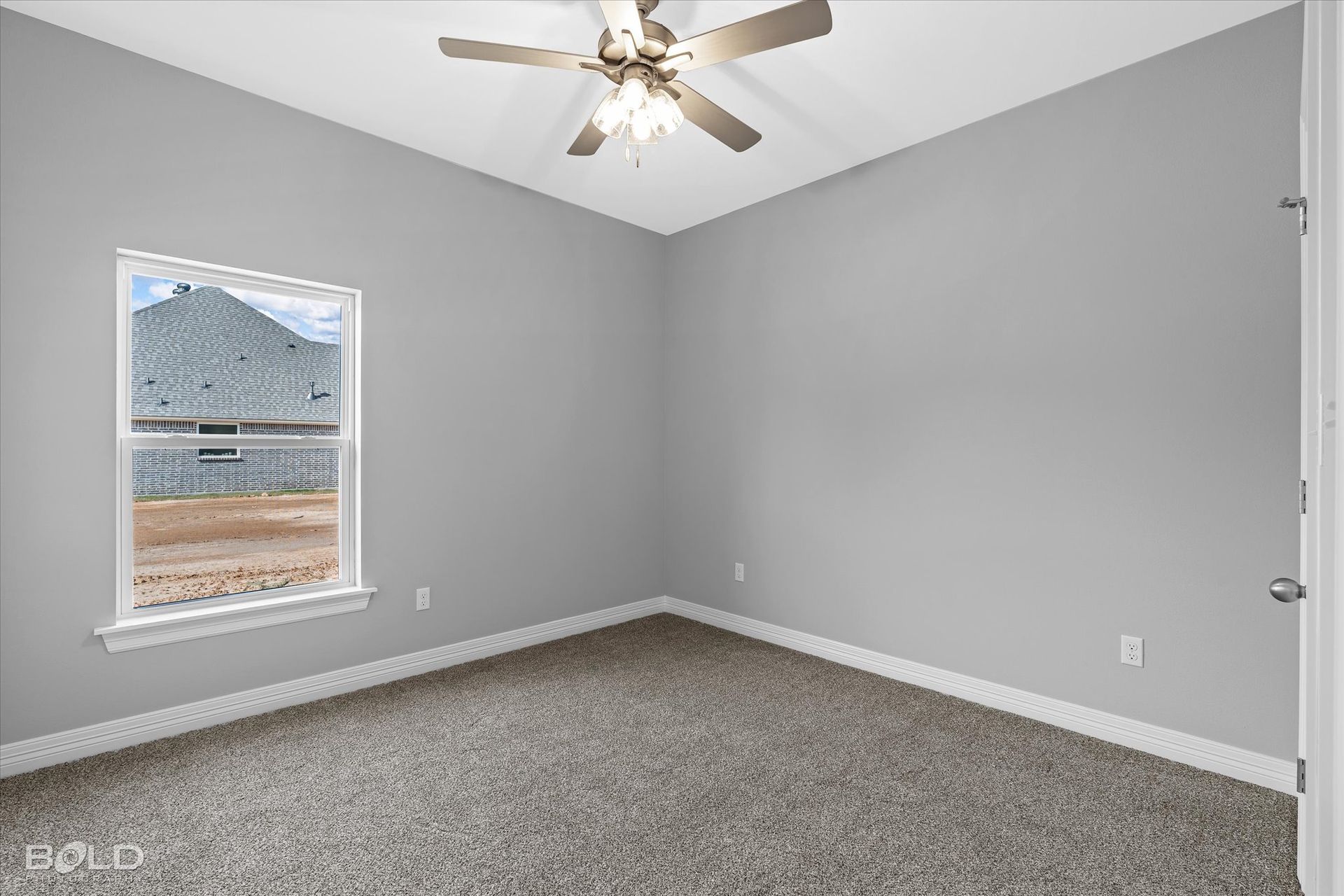
Slide title
Write your caption hereButton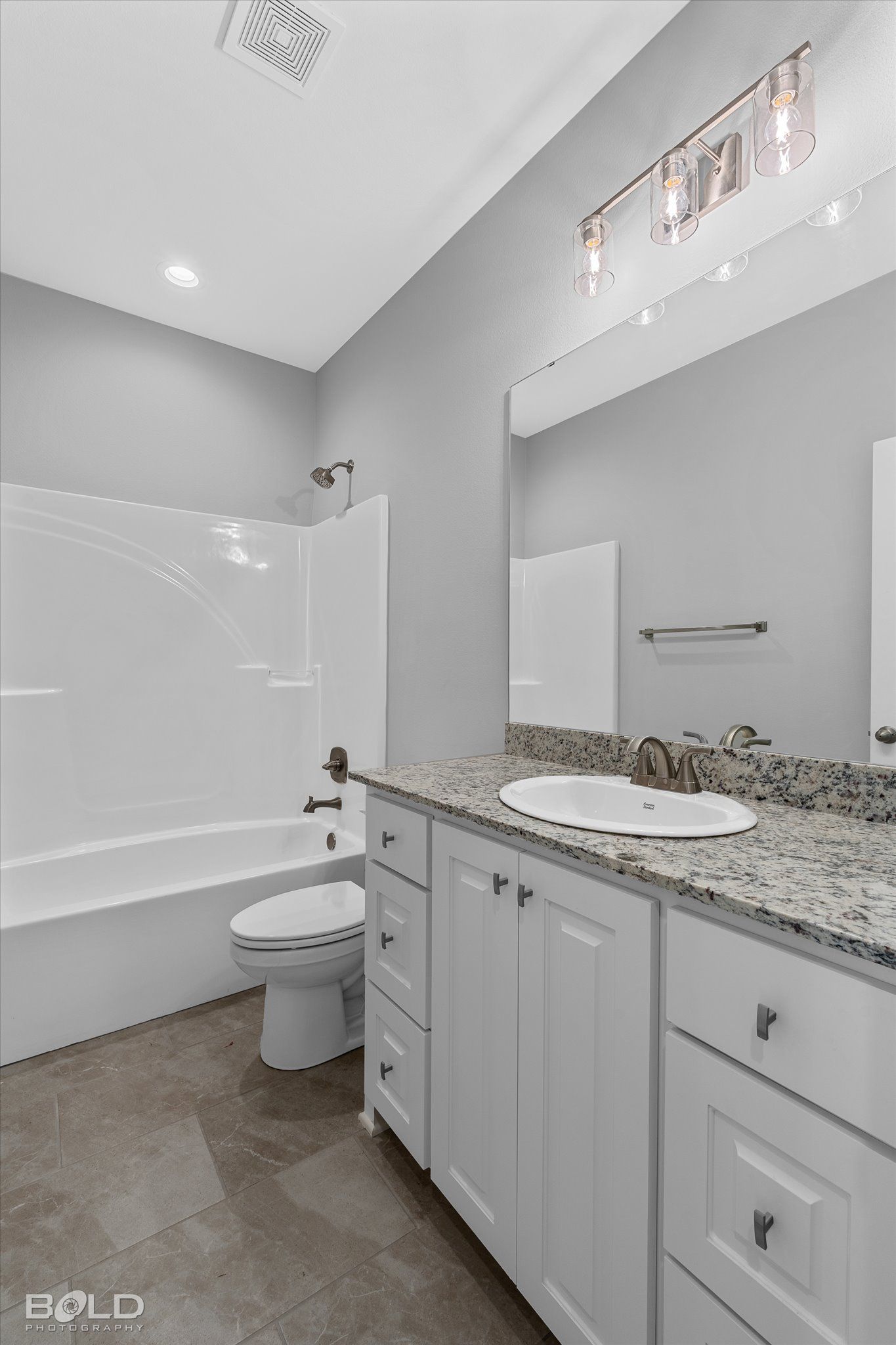
Slide title
Write your caption hereButton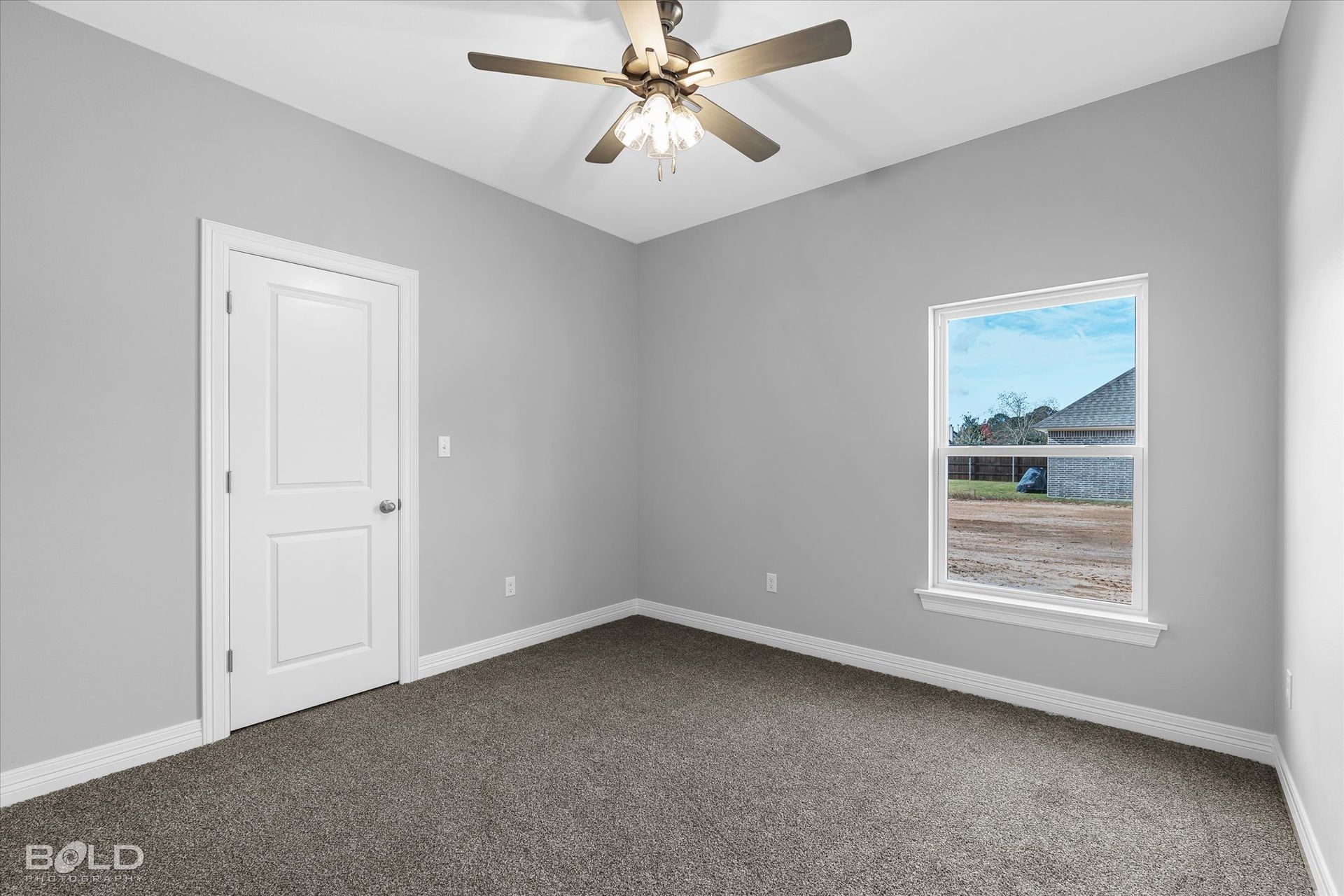
Slide title
Write your caption hereButton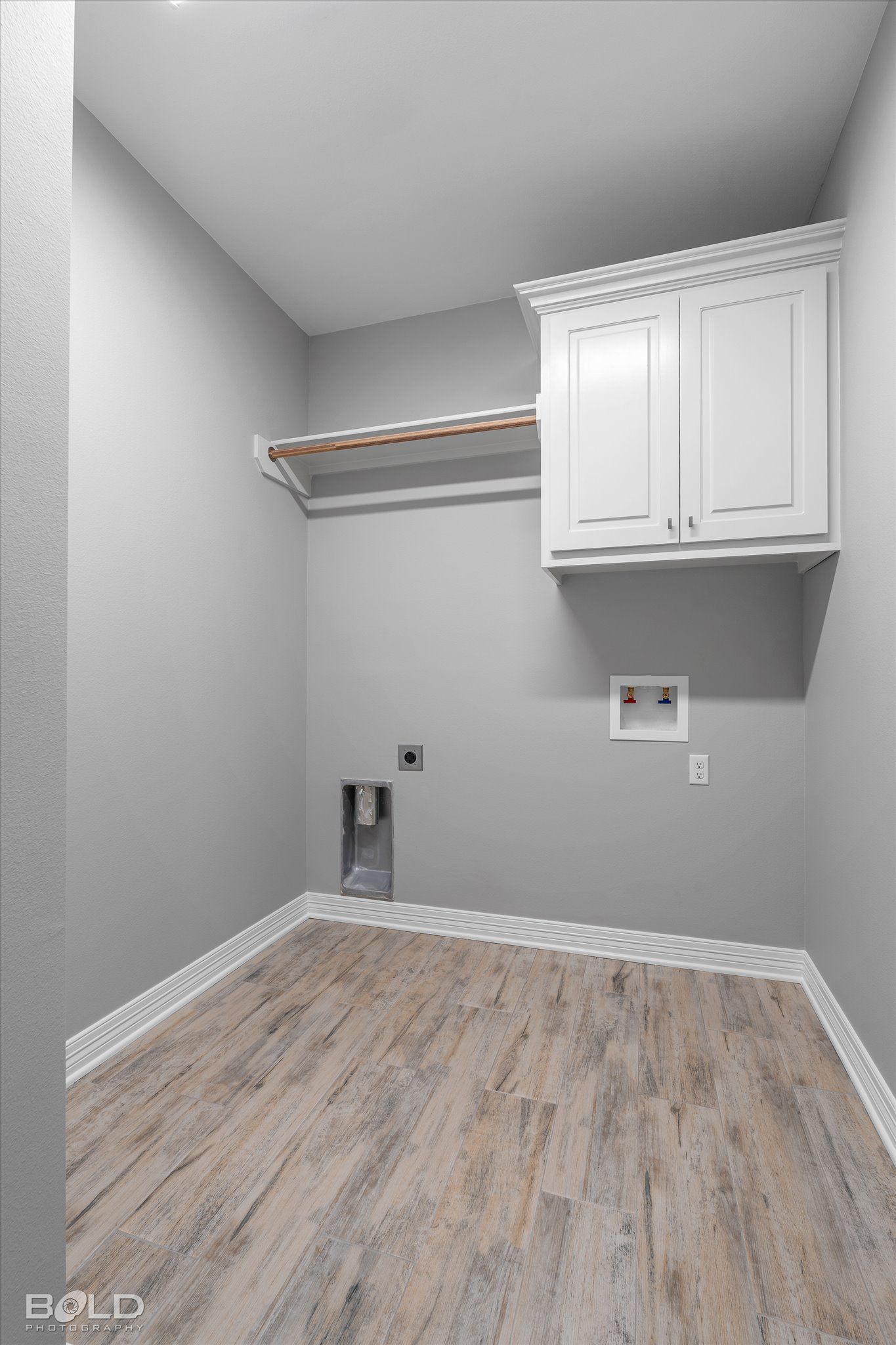
Slide title
Write your caption hereButton
341 Grand Rue
$299,800
SOLD
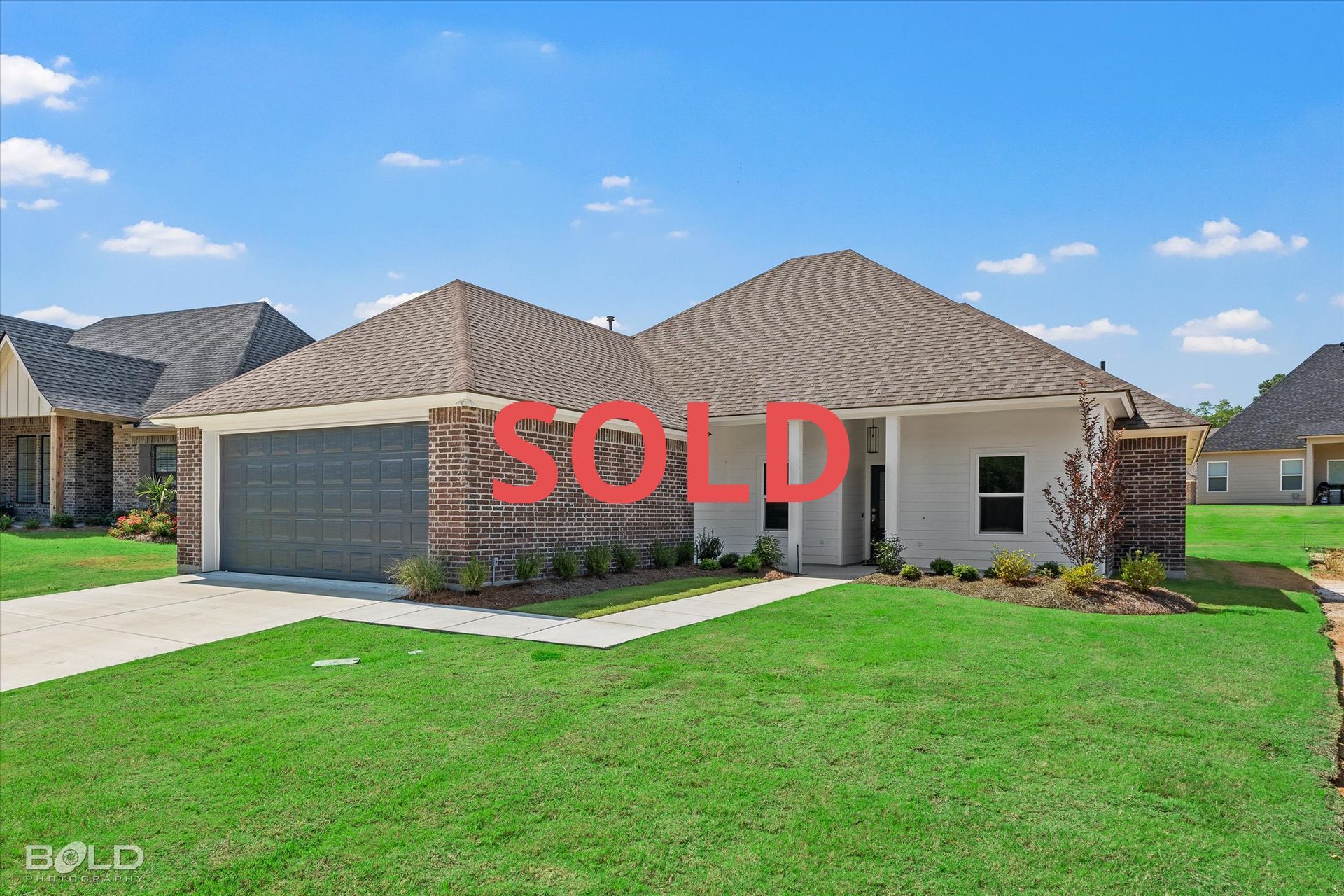
Slide title
Write your caption hereButton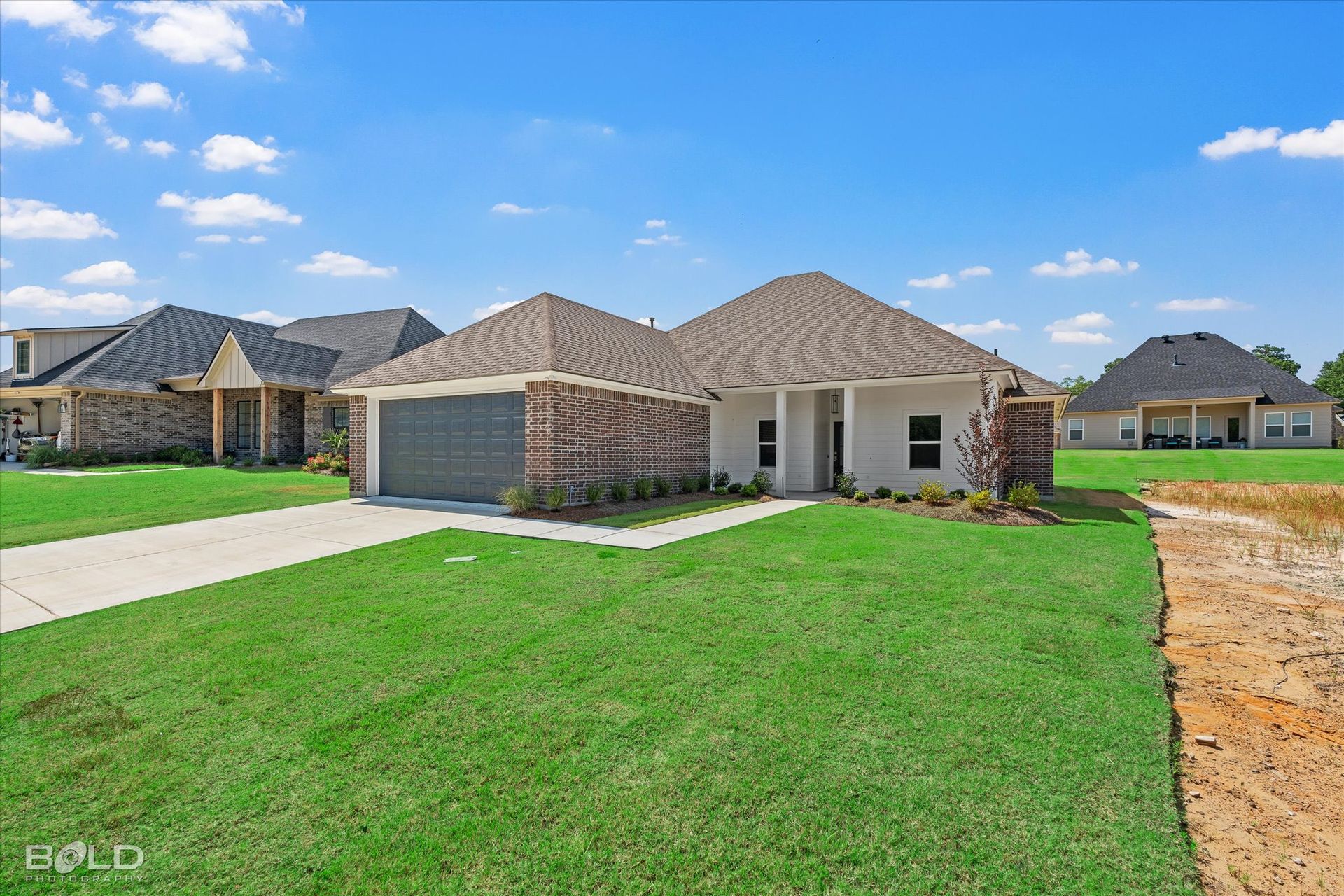
Slide title
Write your caption hereButton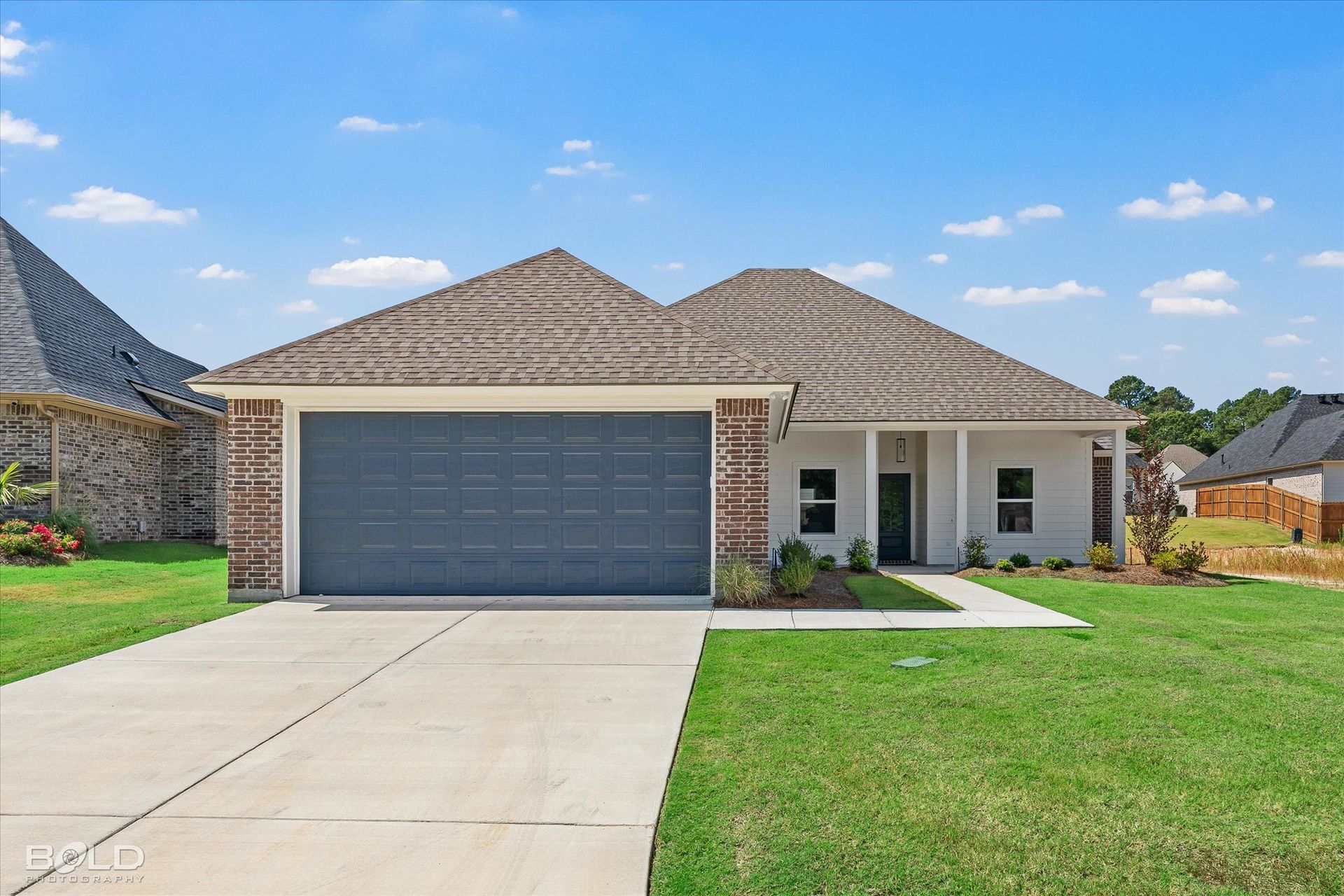
Slide title
Write your caption hereButton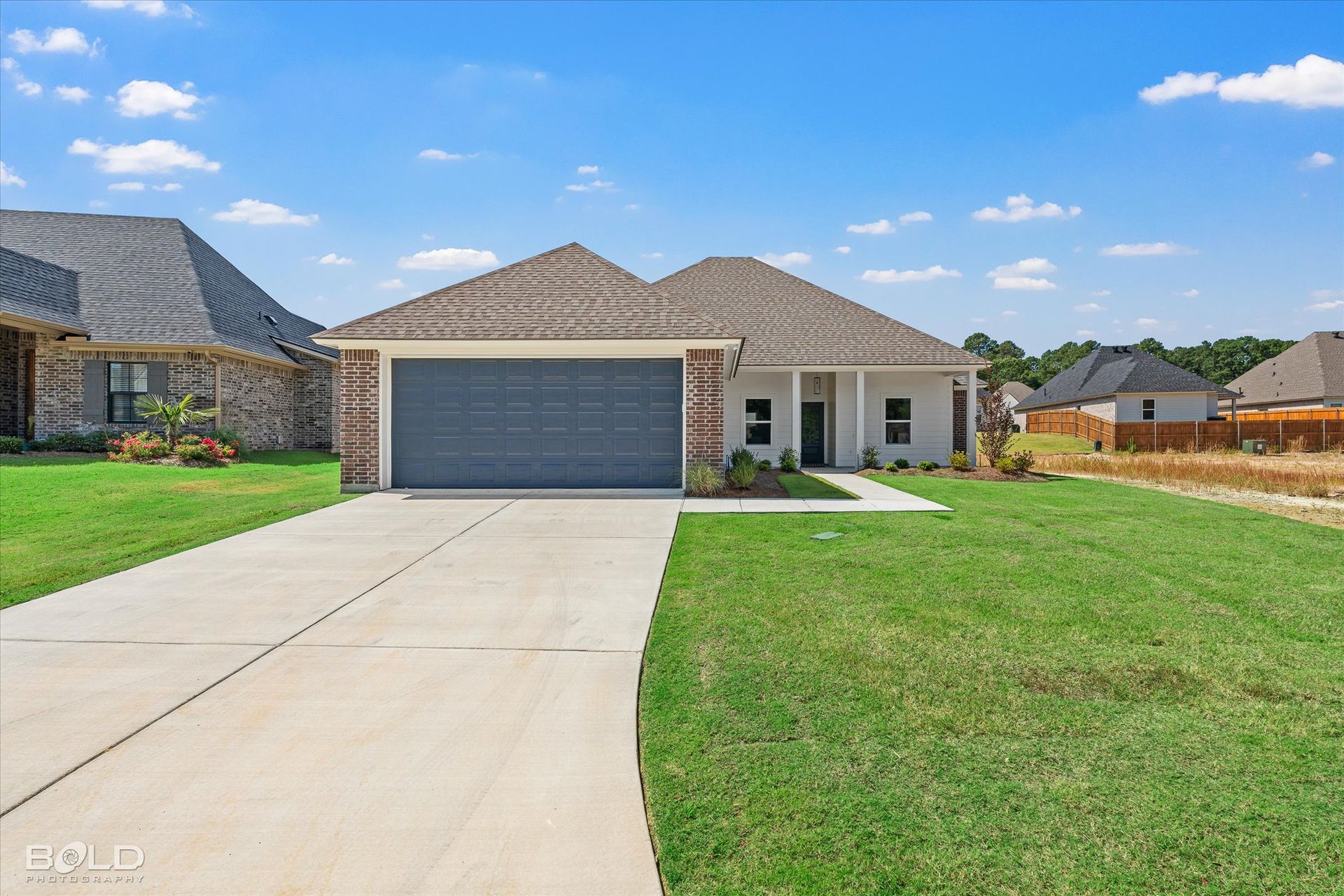
Slide title
Write your caption hereButton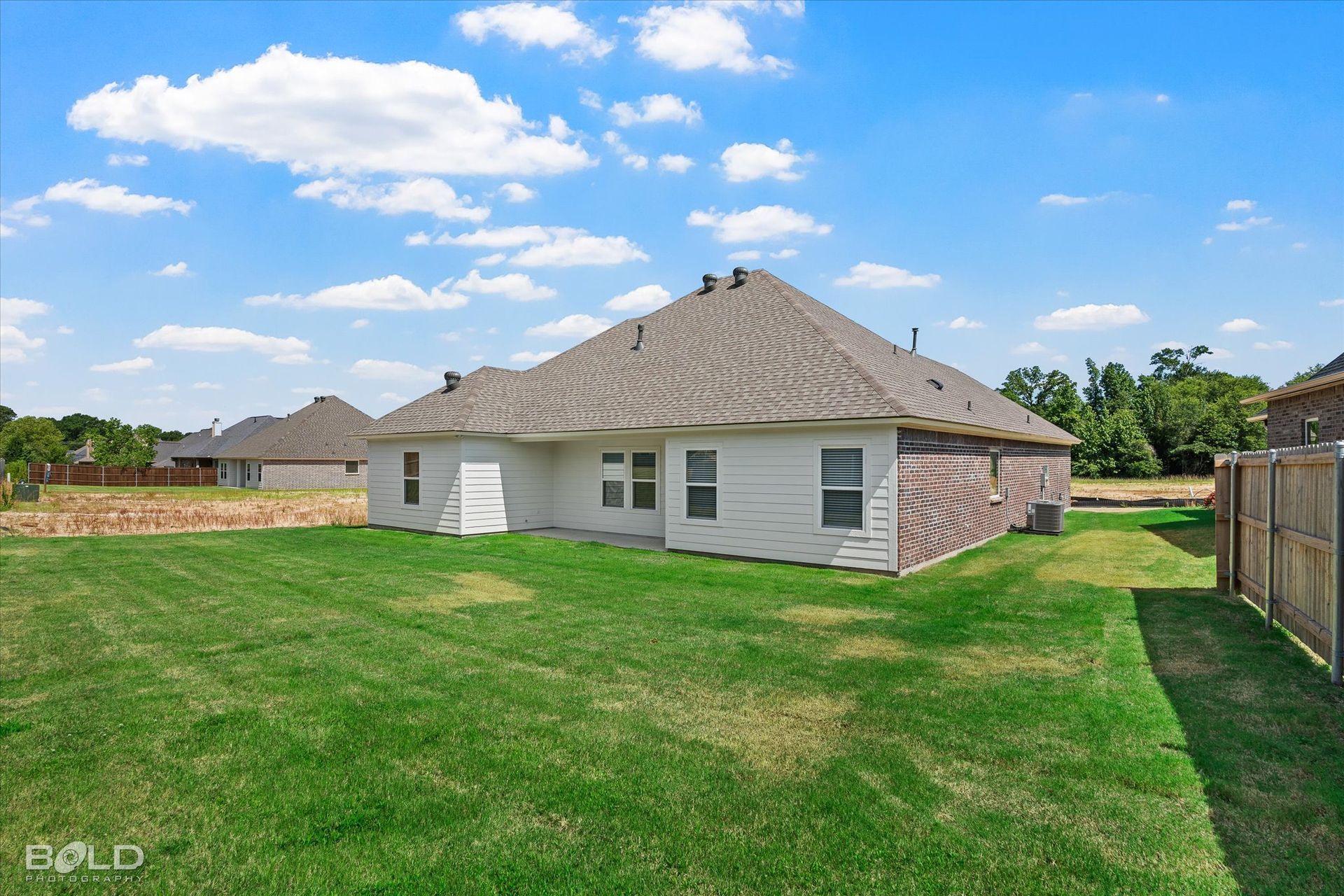
Slide title
Write your caption hereButton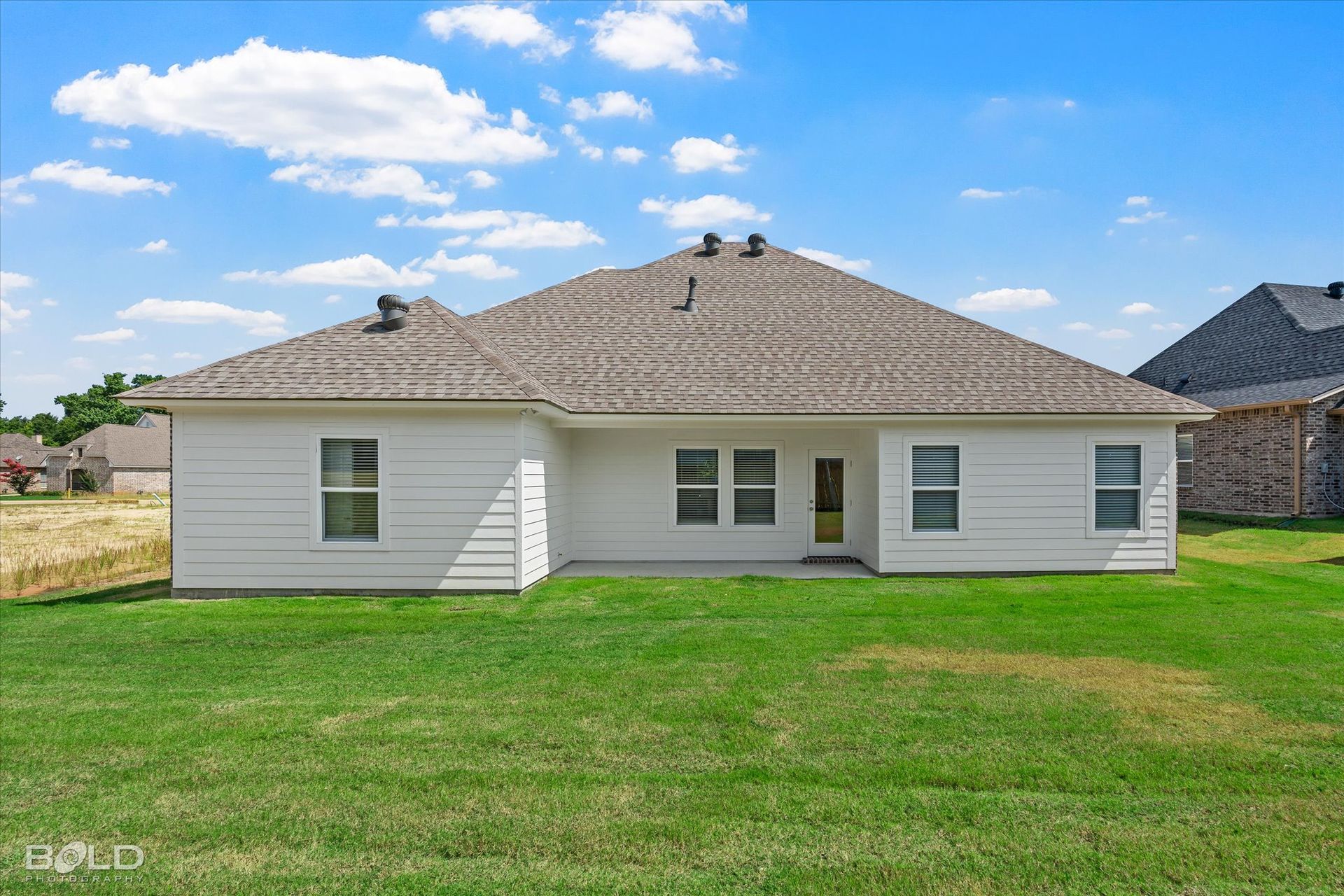
Slide title
Write your caption hereButton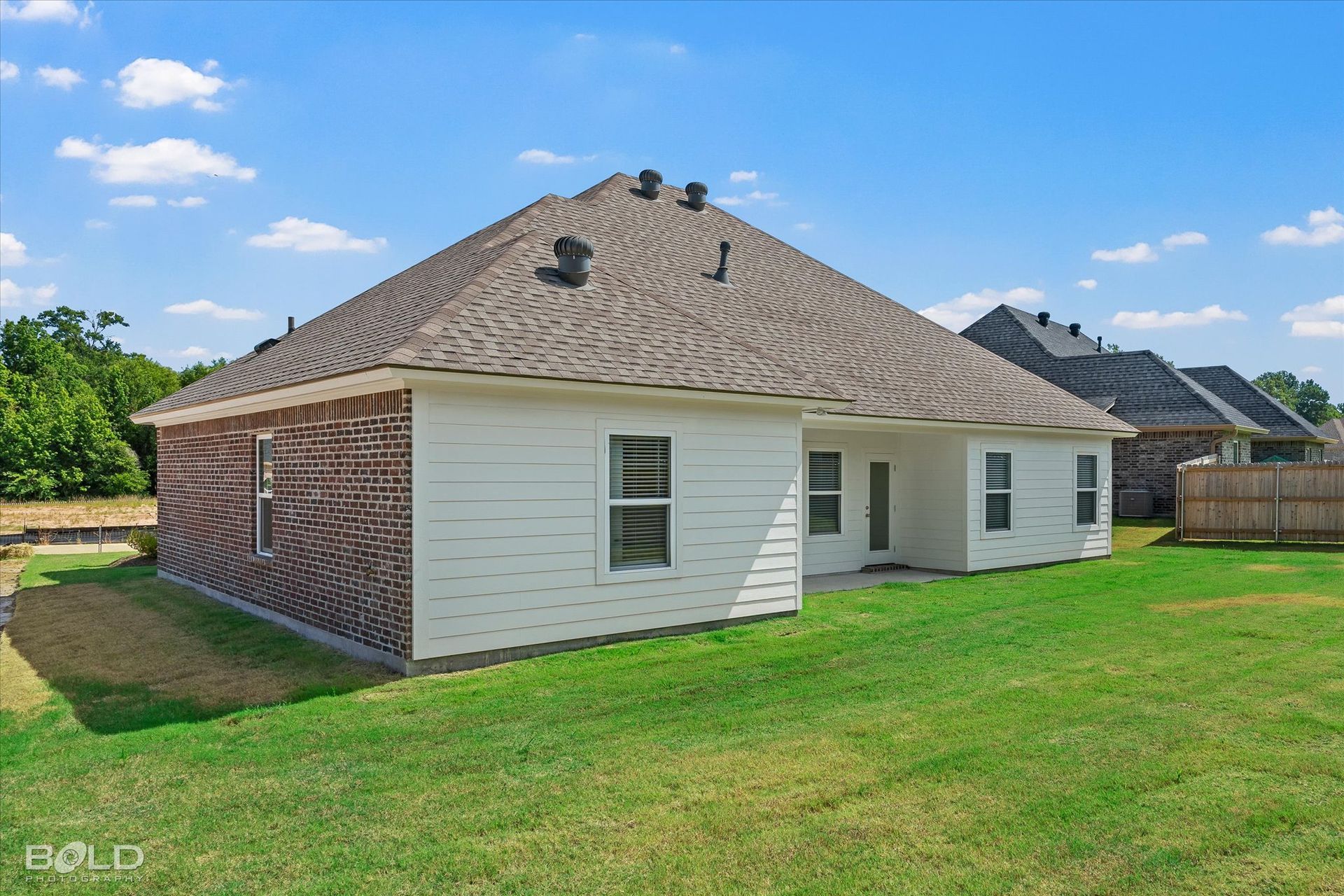
Slide title
Write your caption hereButton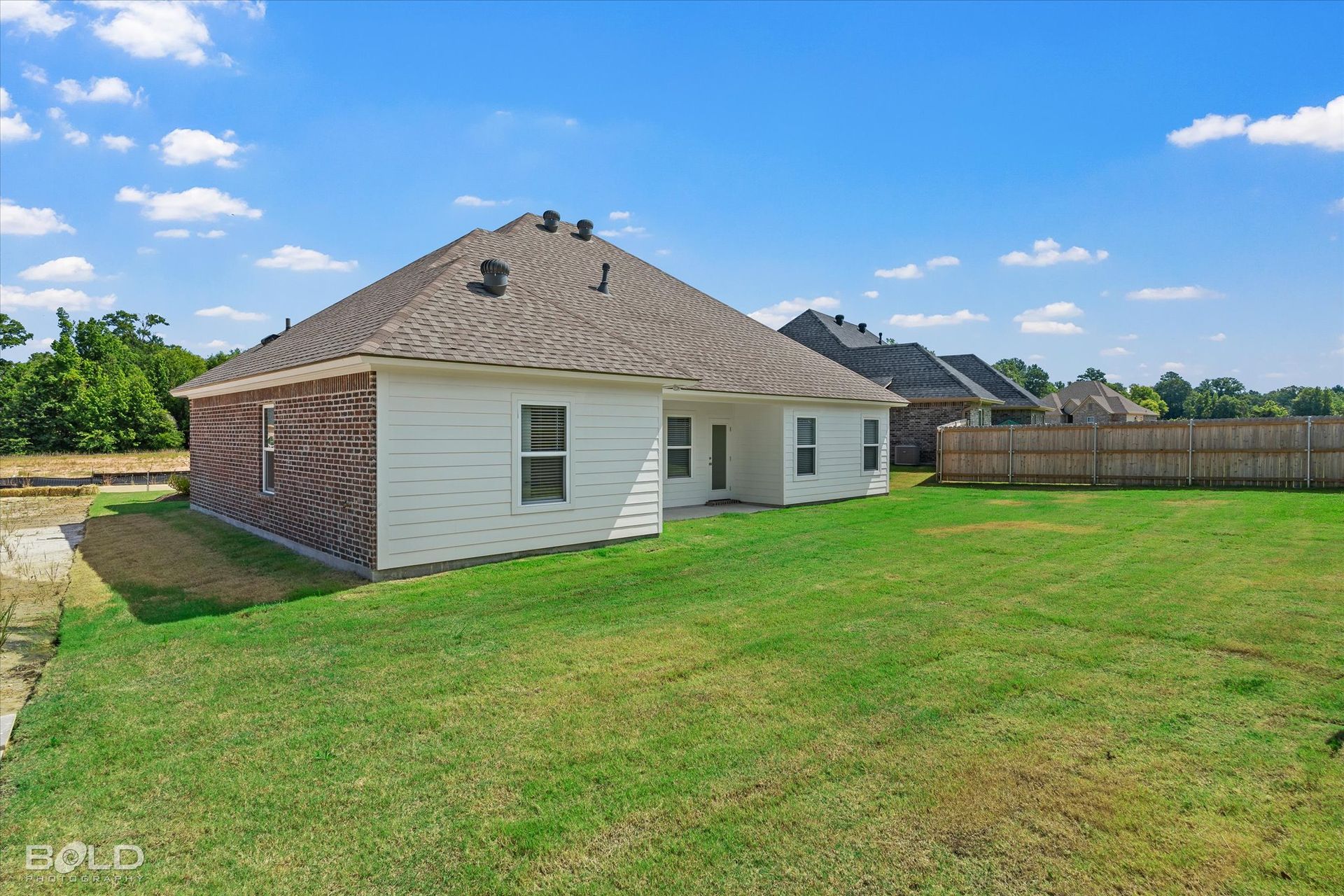
Slide title
Write your caption hereButton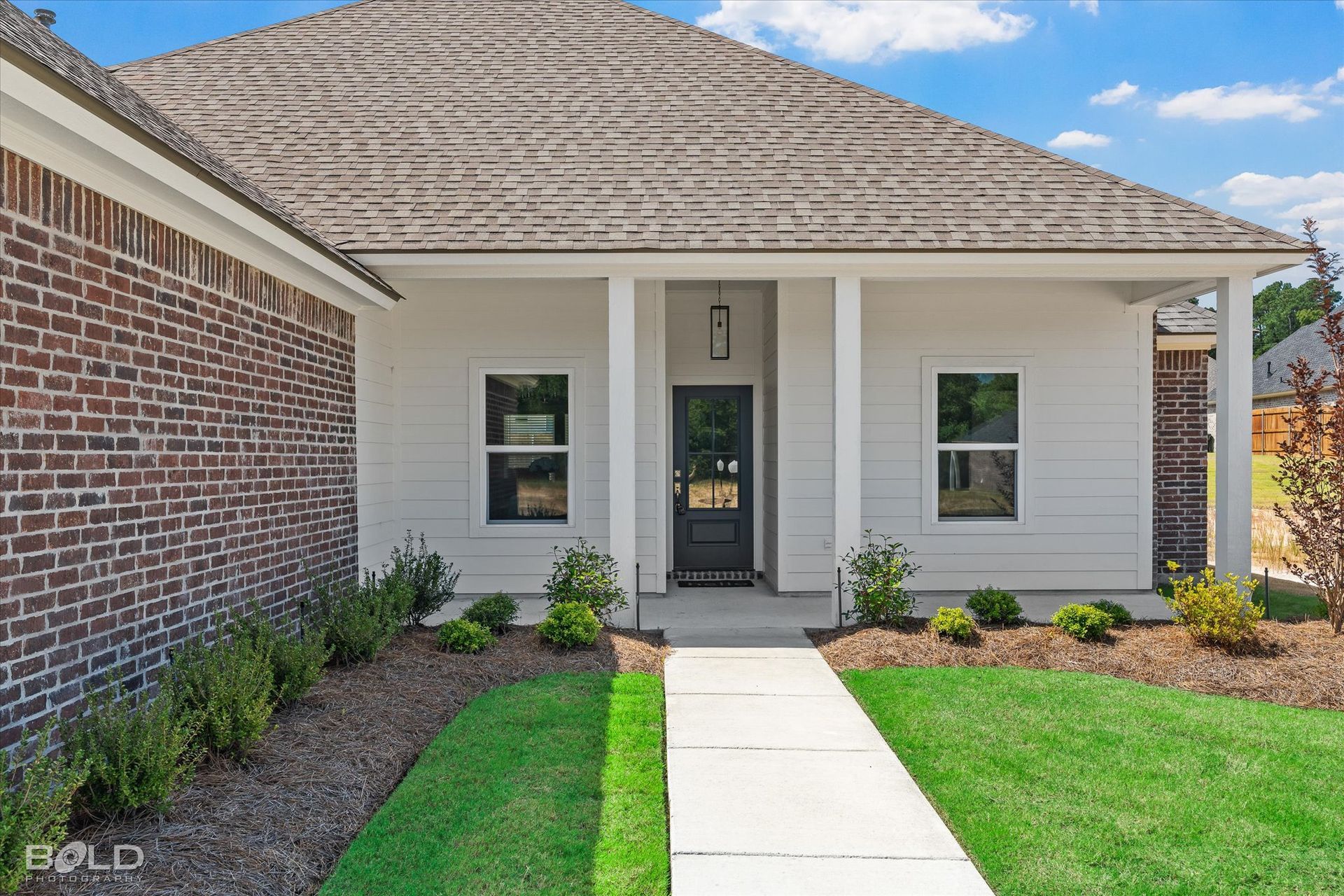
Slide title
Write your caption hereButton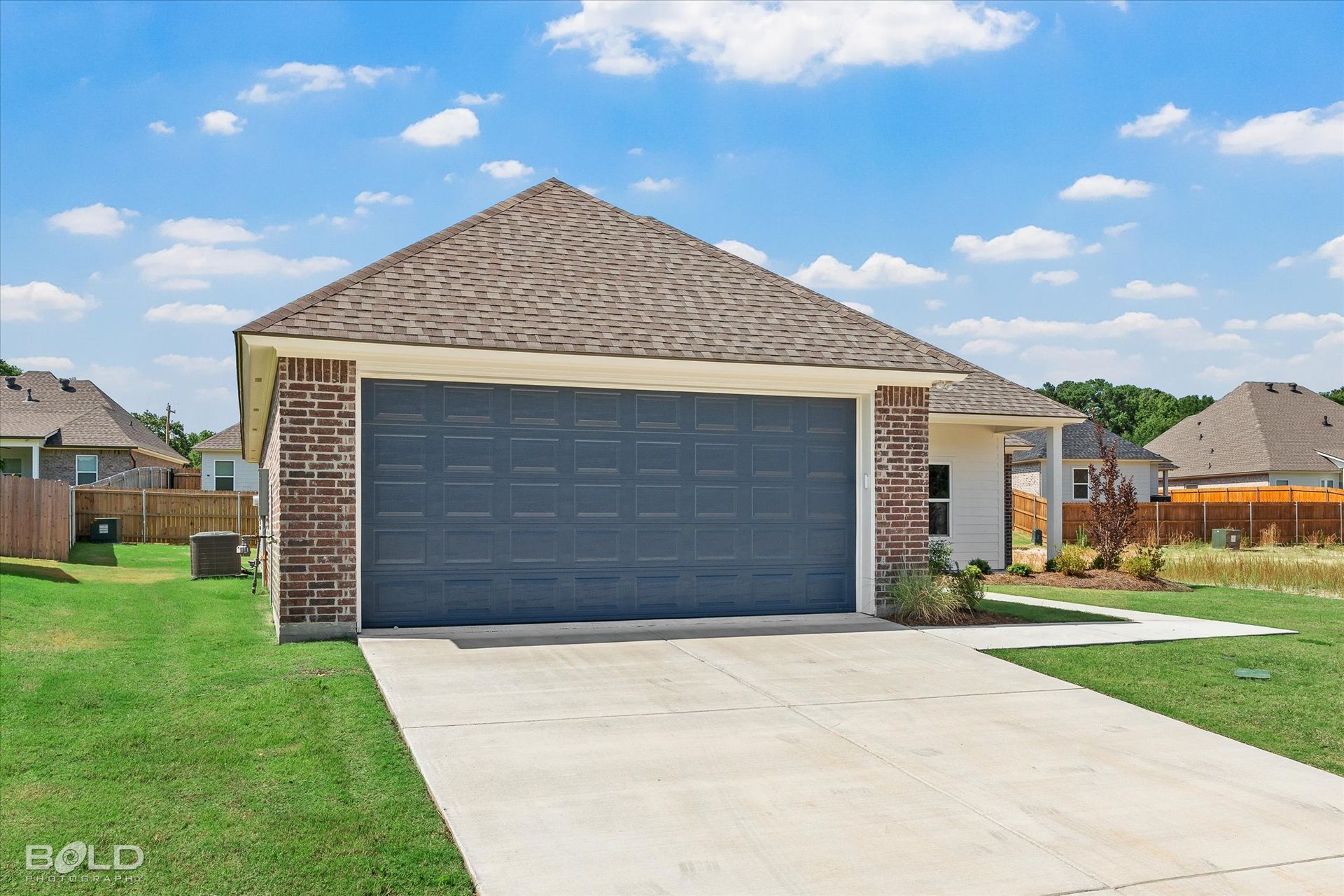
Slide title
Write your caption hereButton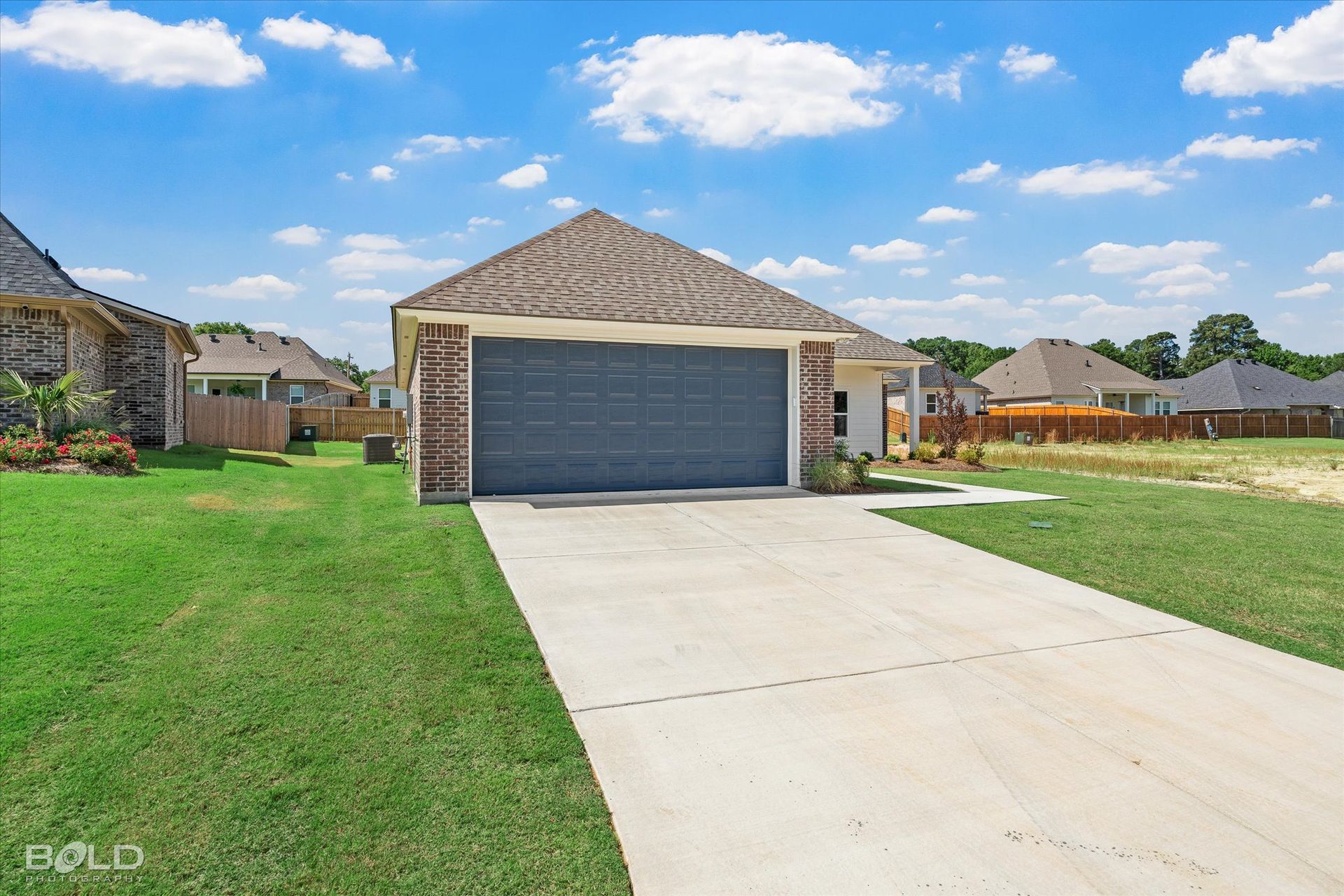
Slide title
Write your caption hereButton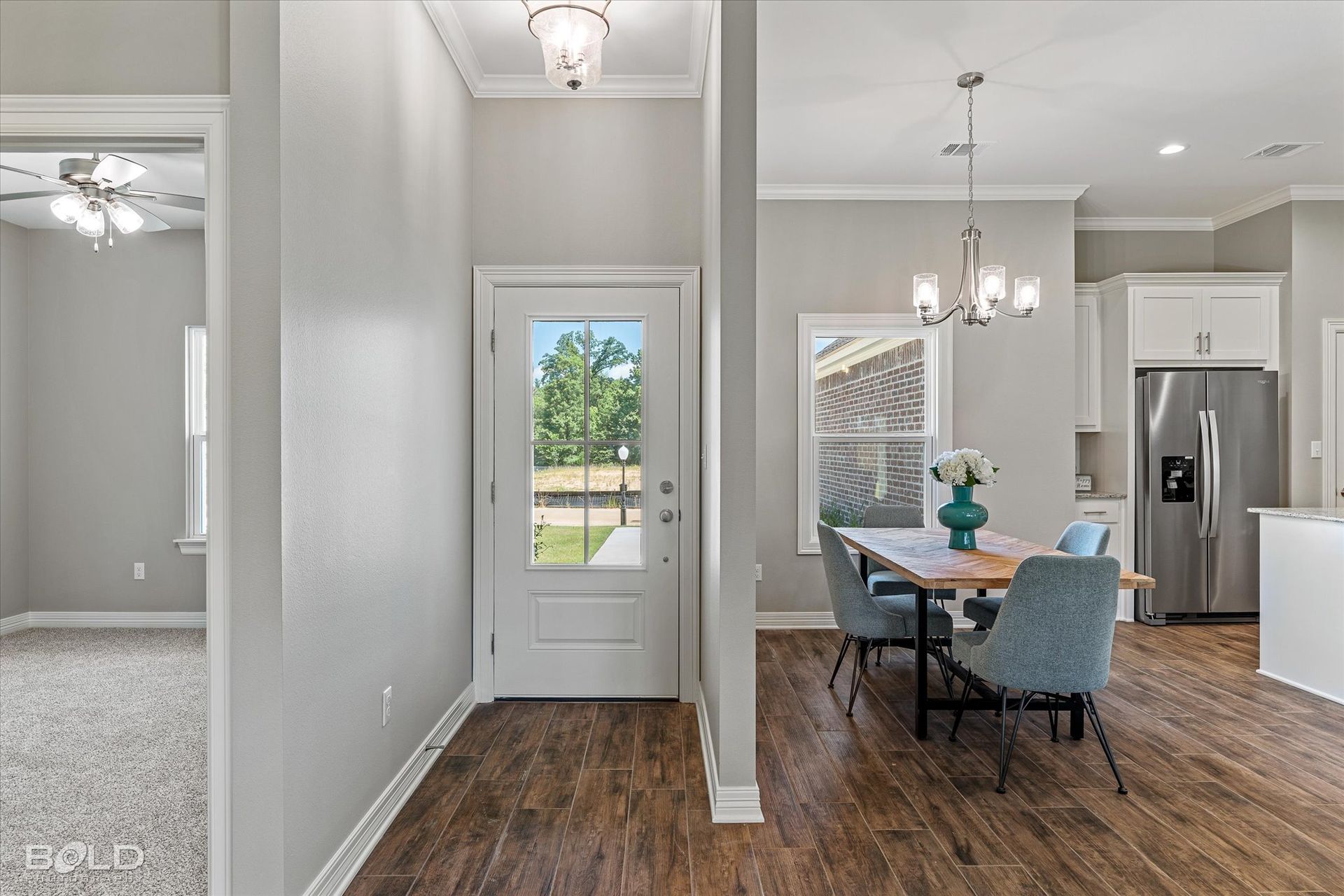
Slide title
Write your caption hereButton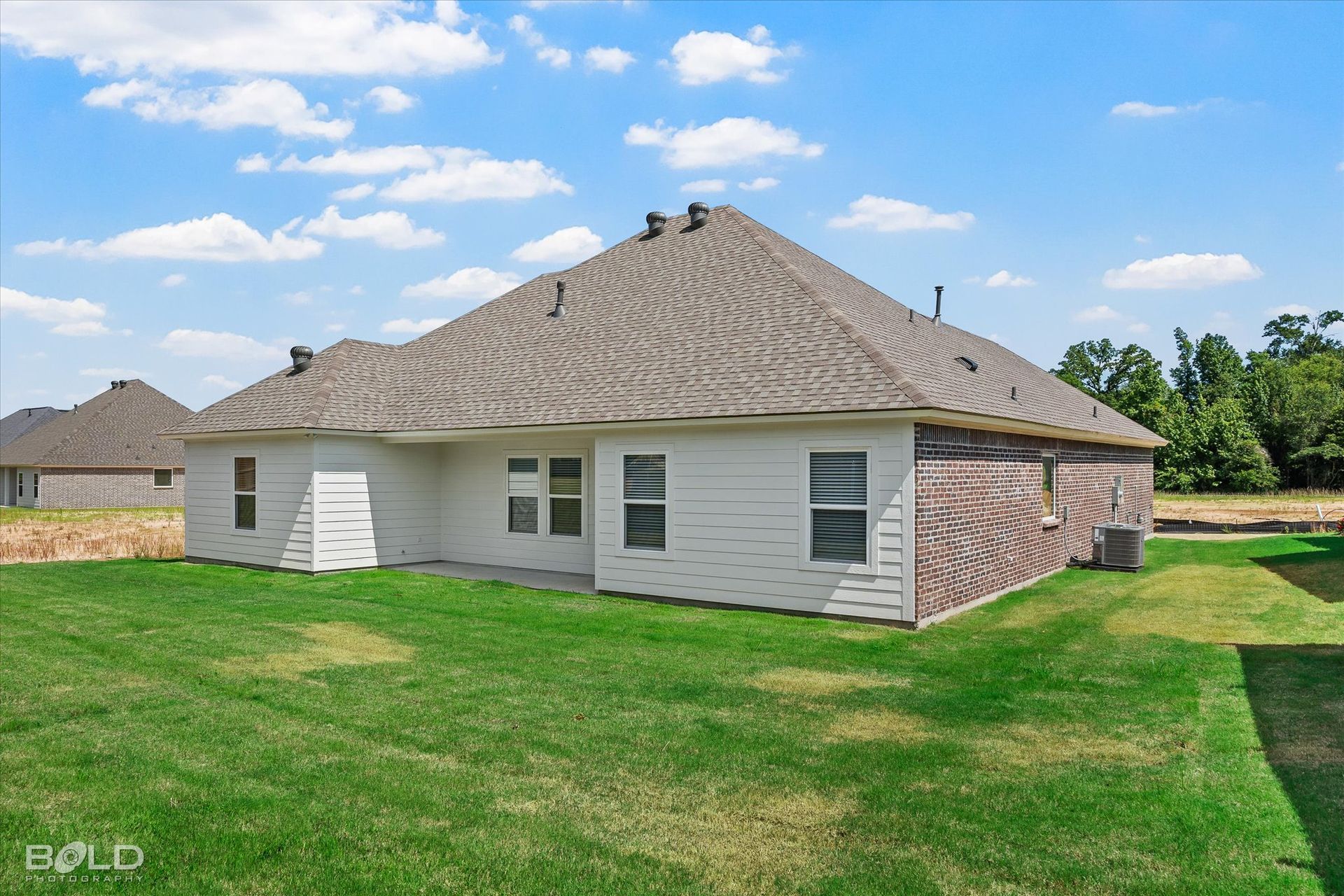
Slide title
Write your caption hereButton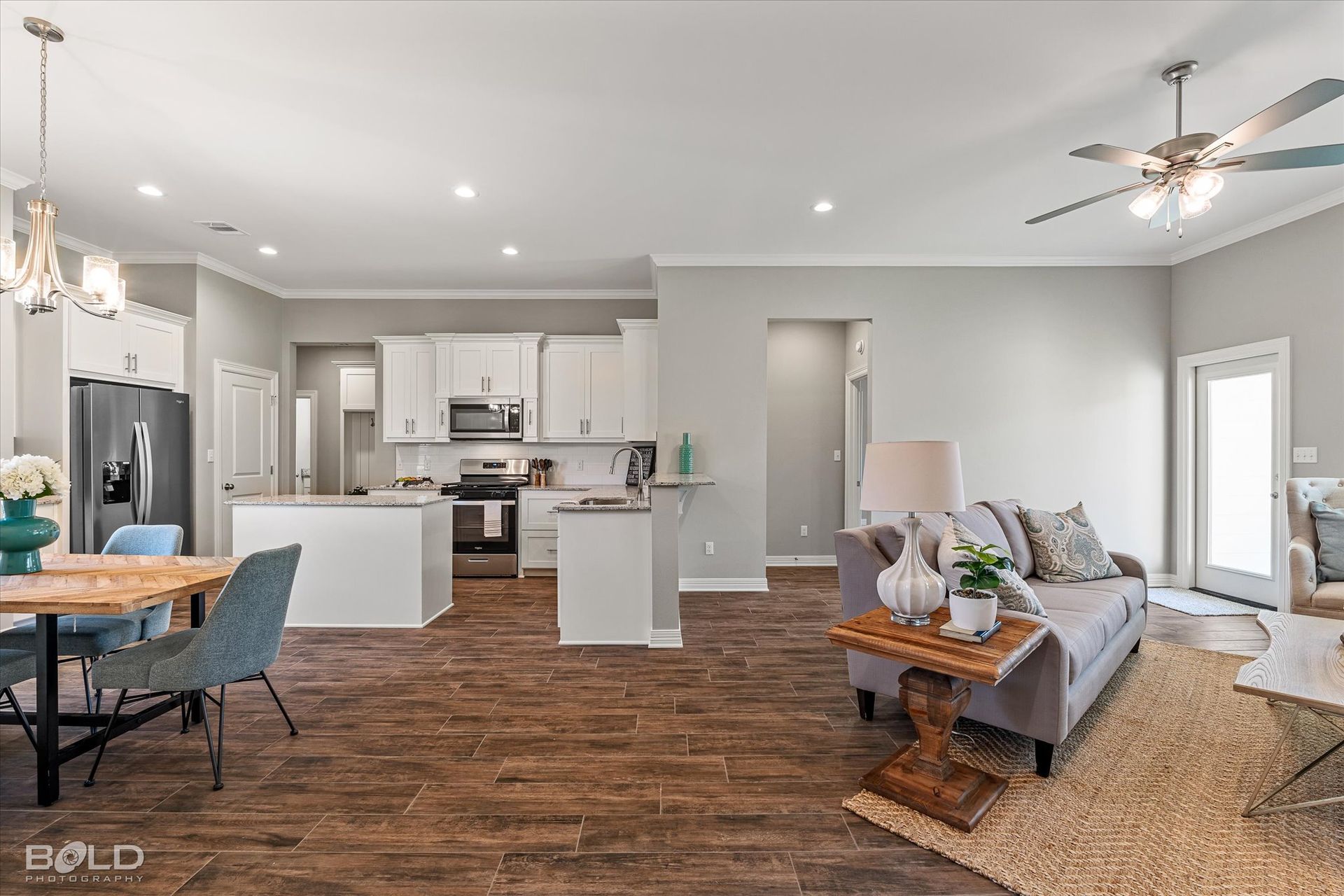
Slide title
Write your caption hereButton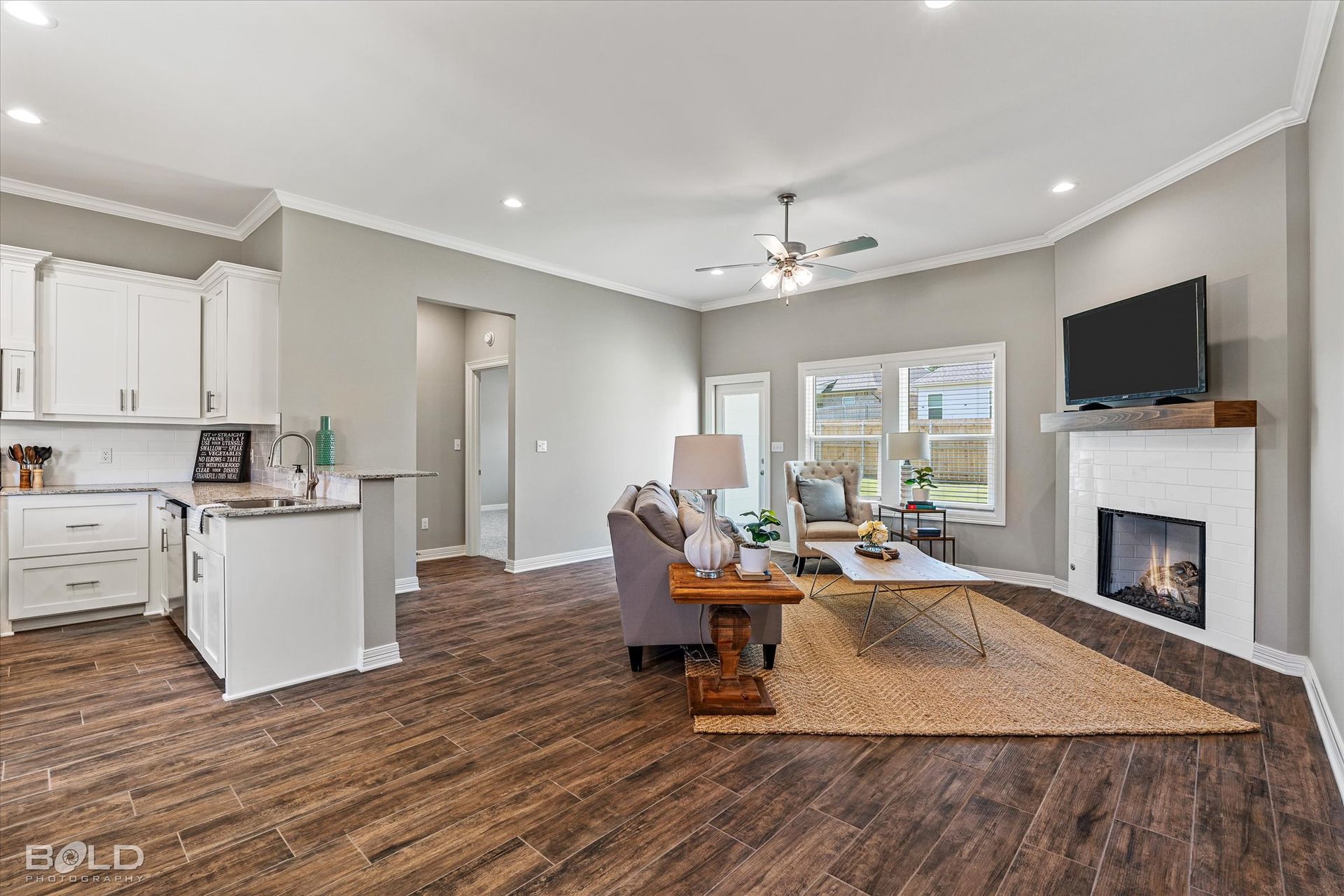
Slide title
Write your caption hereButton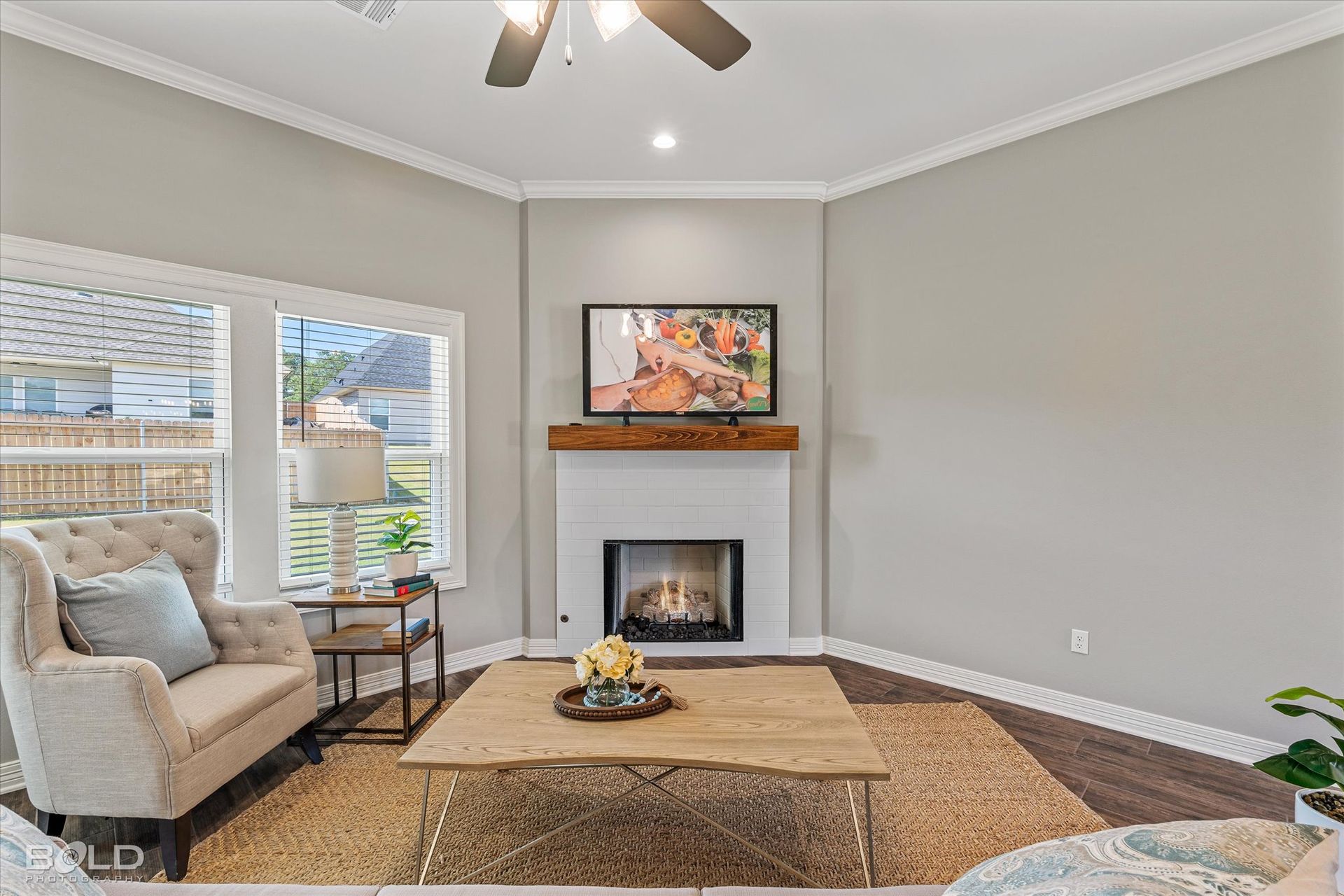
Slide title
Write your caption hereButton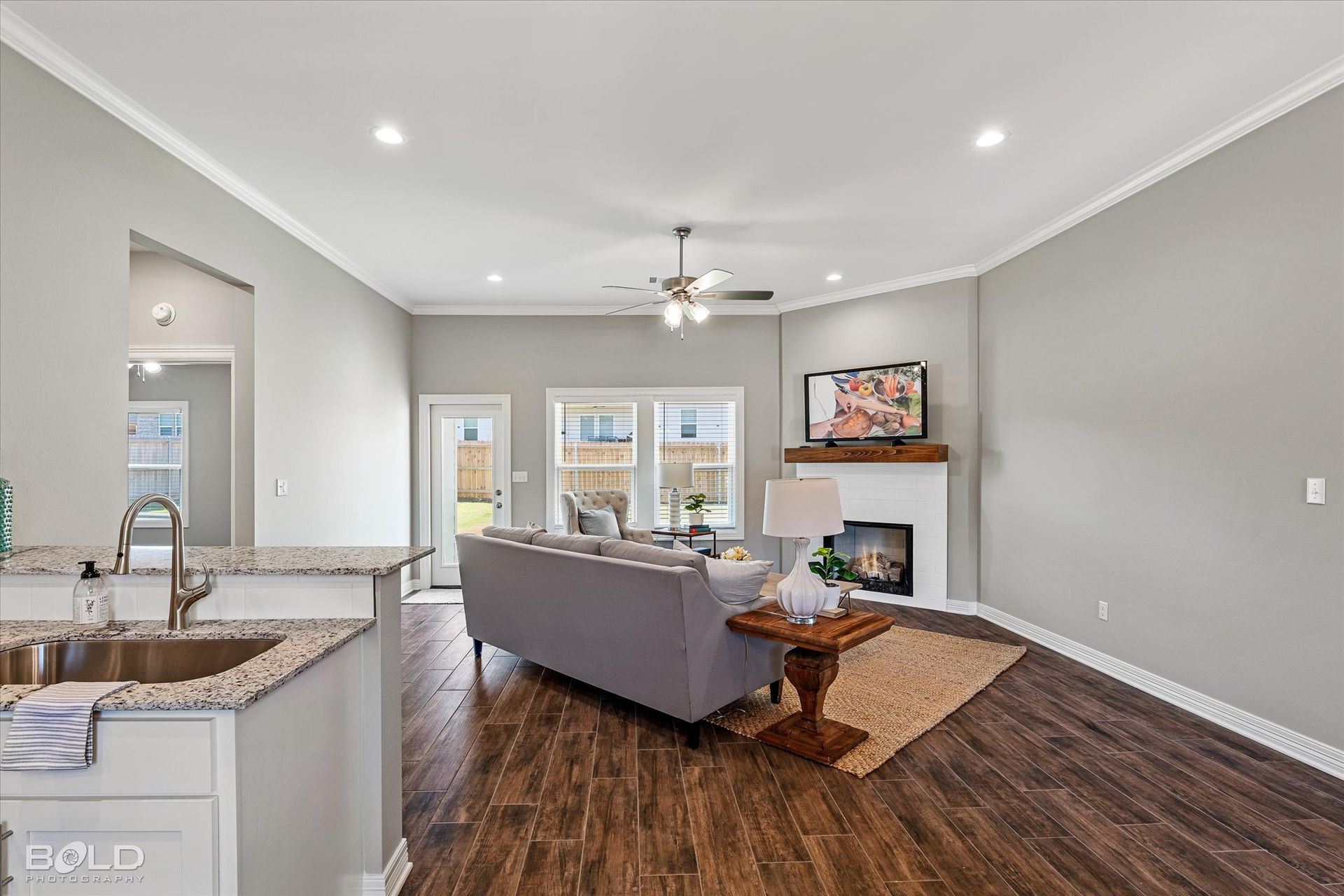
Slide title
Write your caption hereButton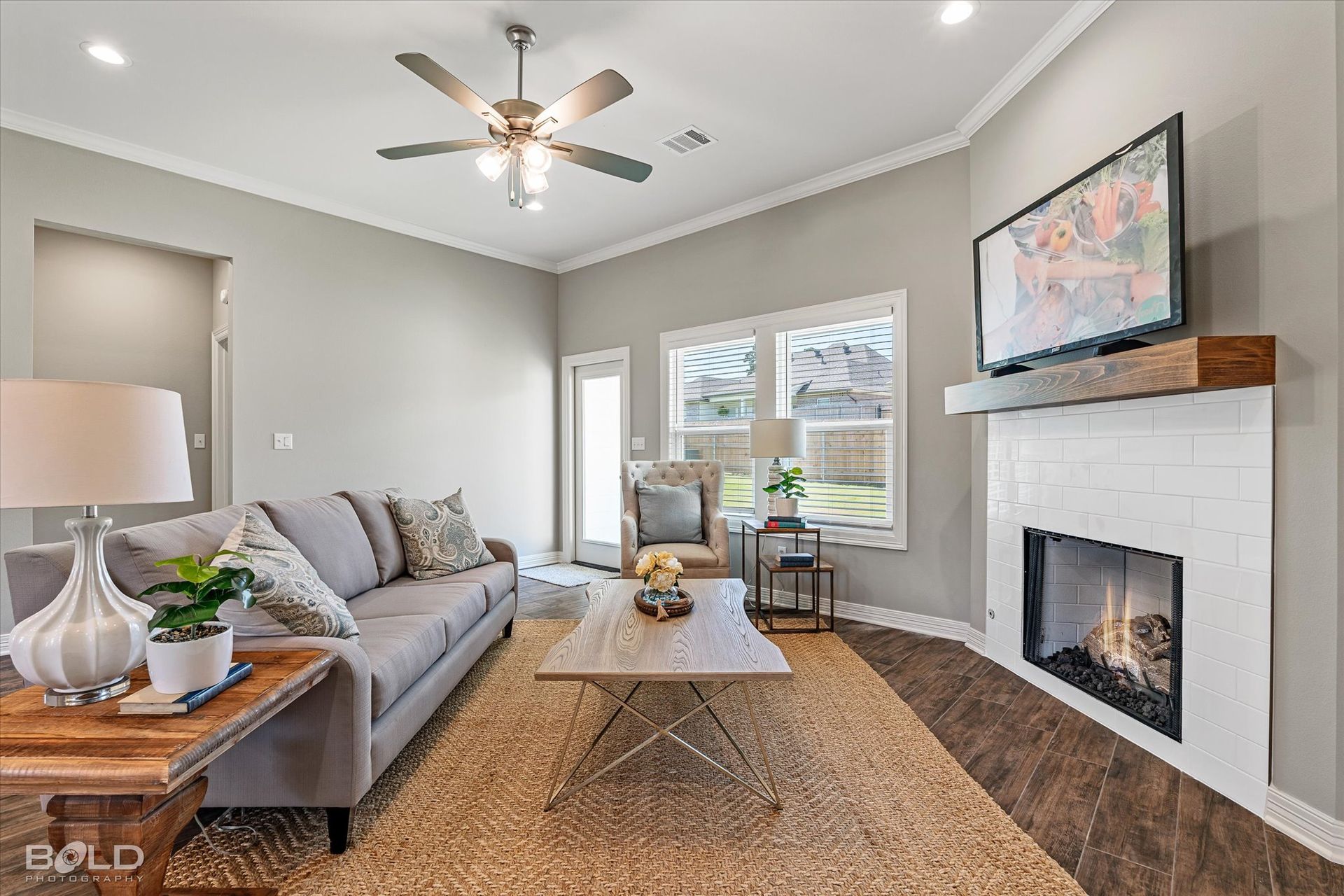
Slide title
Write your caption hereButton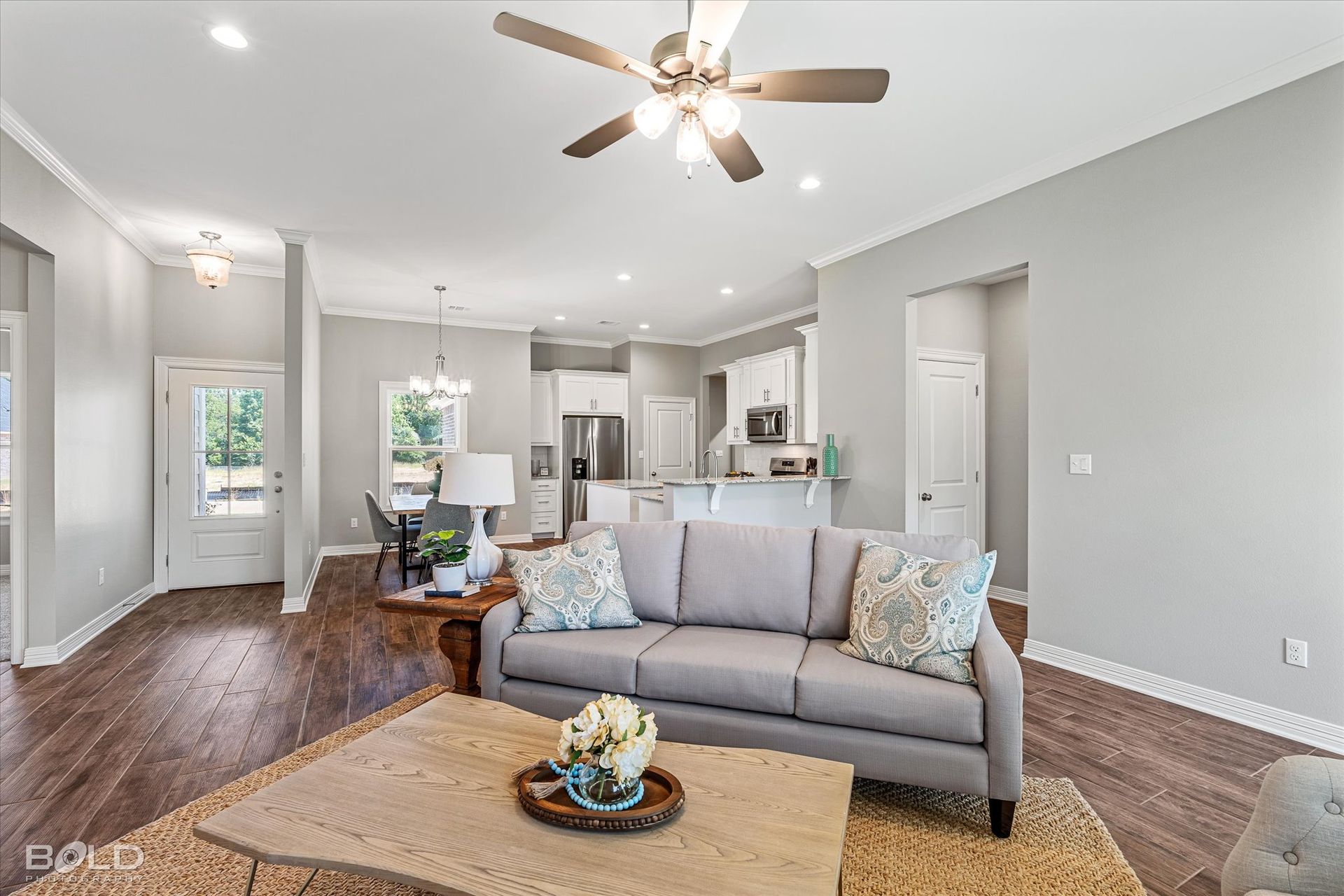
Slide title
Write your caption hereButton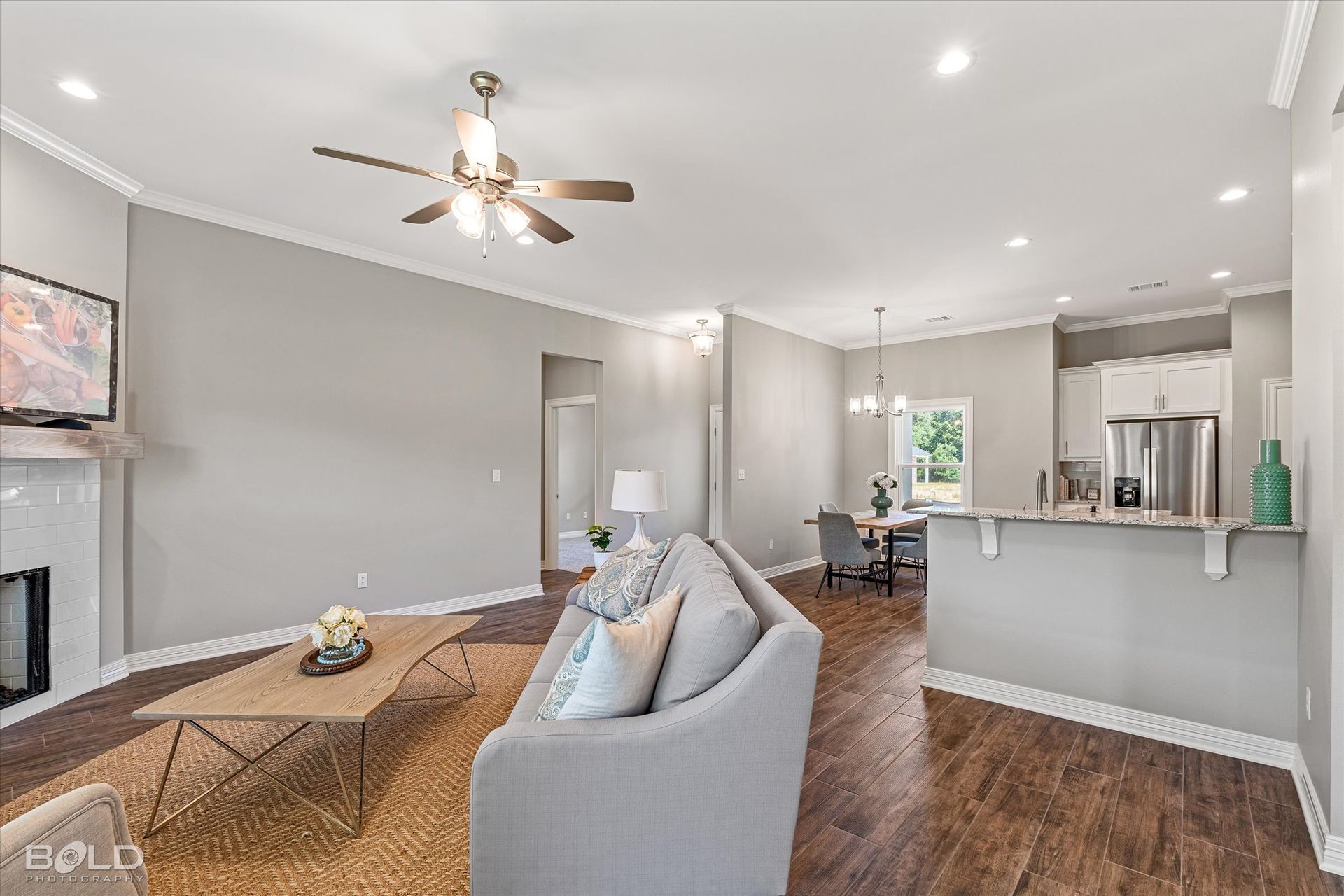
Slide title
Write your caption hereButton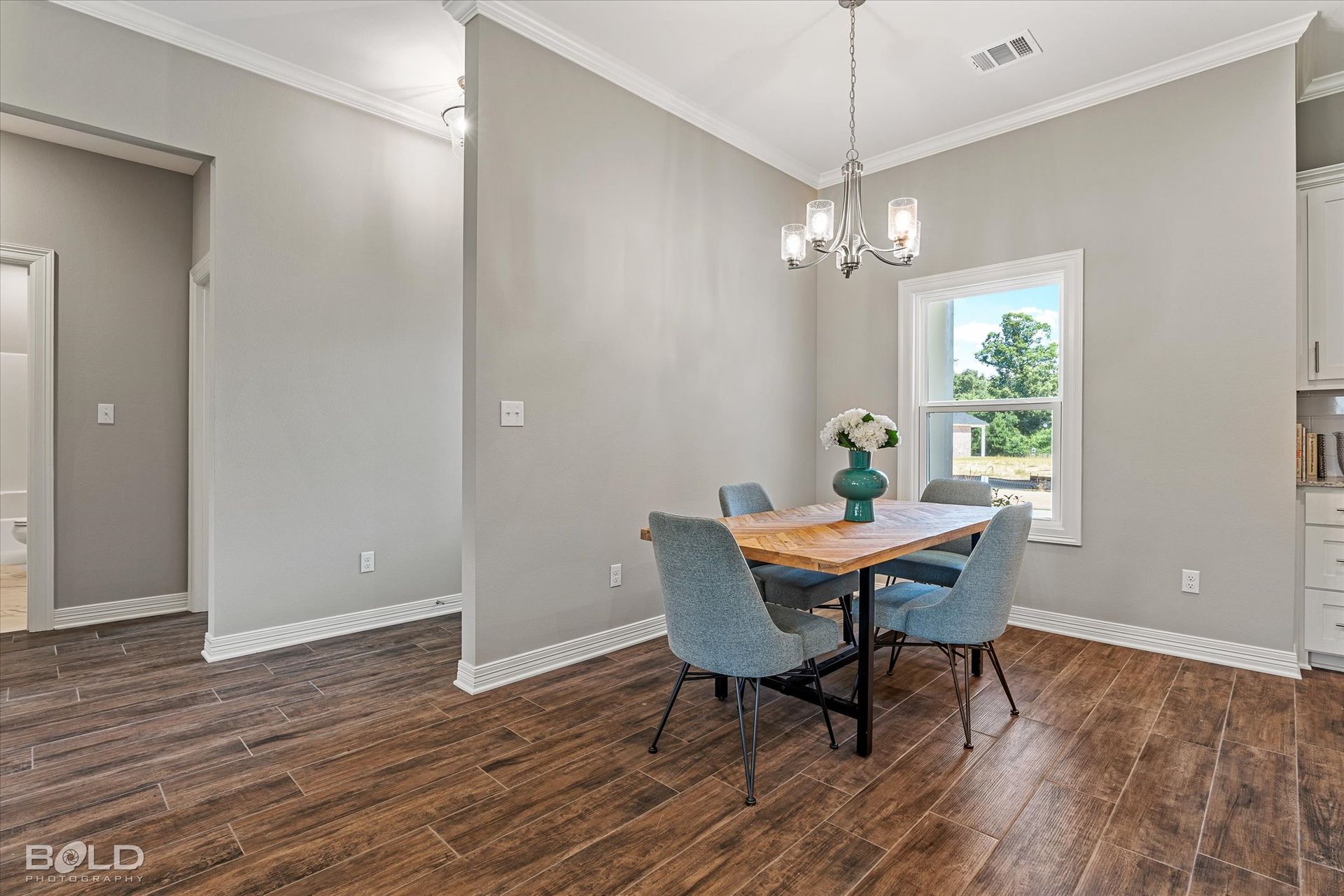
Slide title
Write your caption hereButton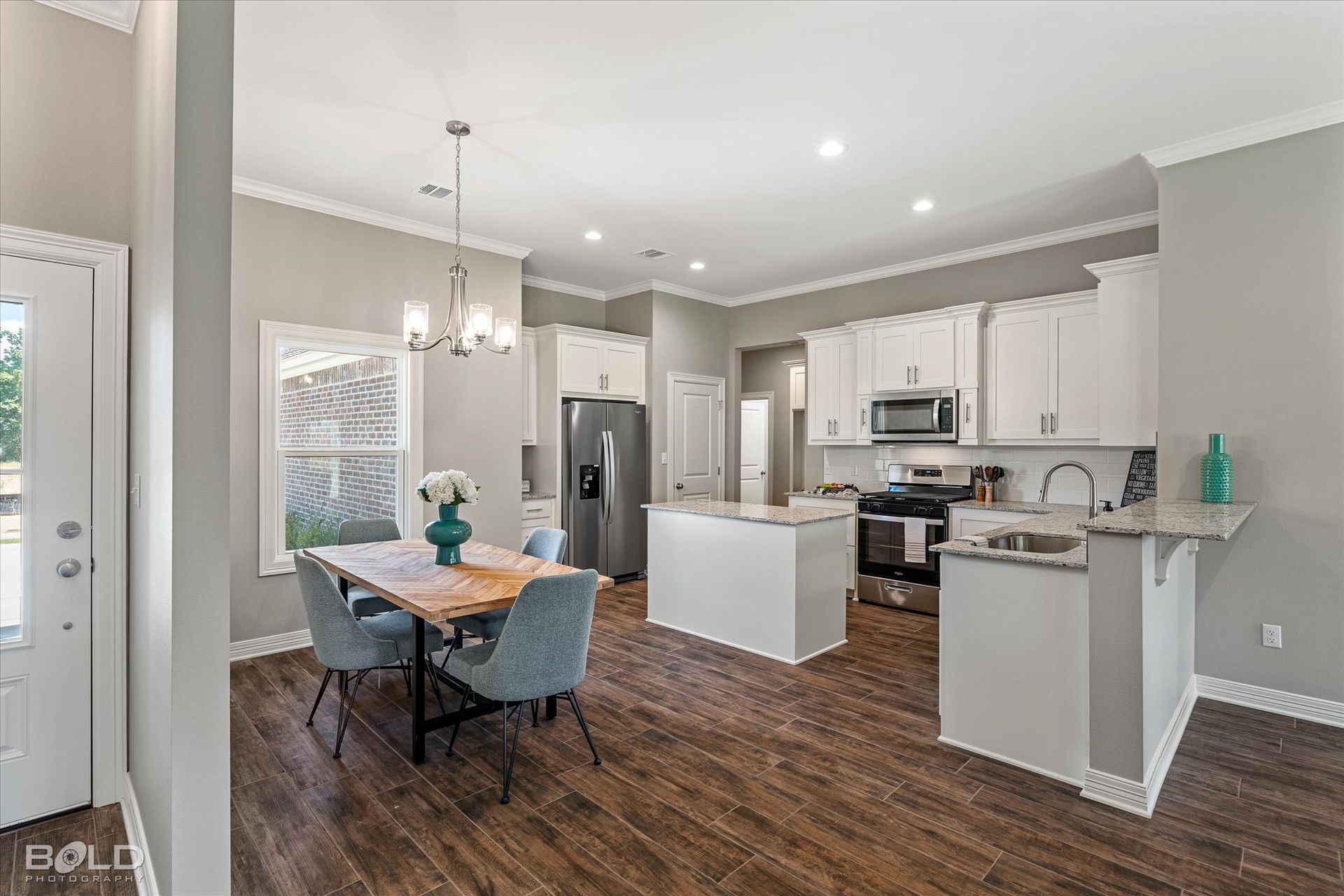
Slide title
Write your caption hereButton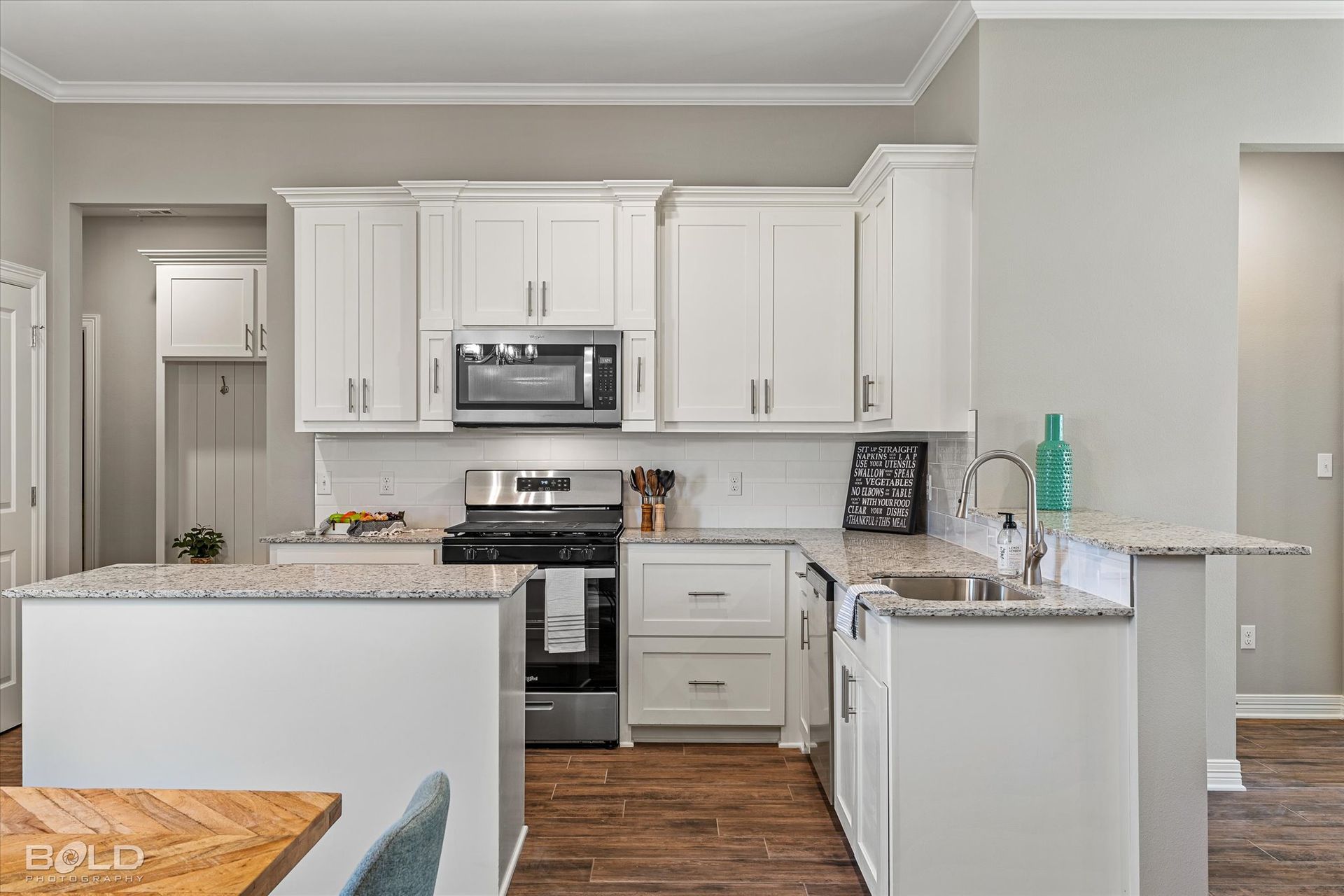
Slide title
Write your caption hereButton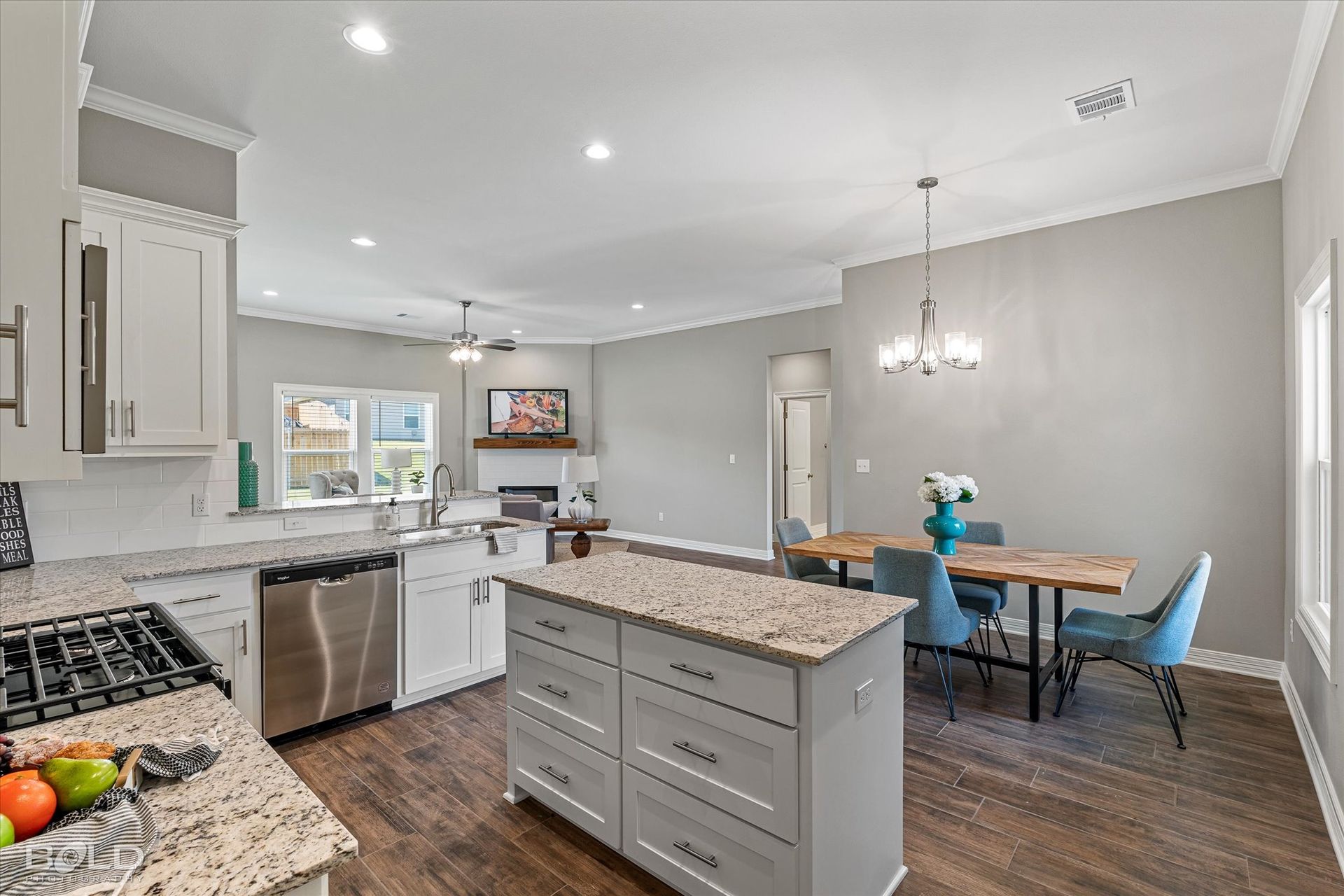
Slide title
Write your caption hereButton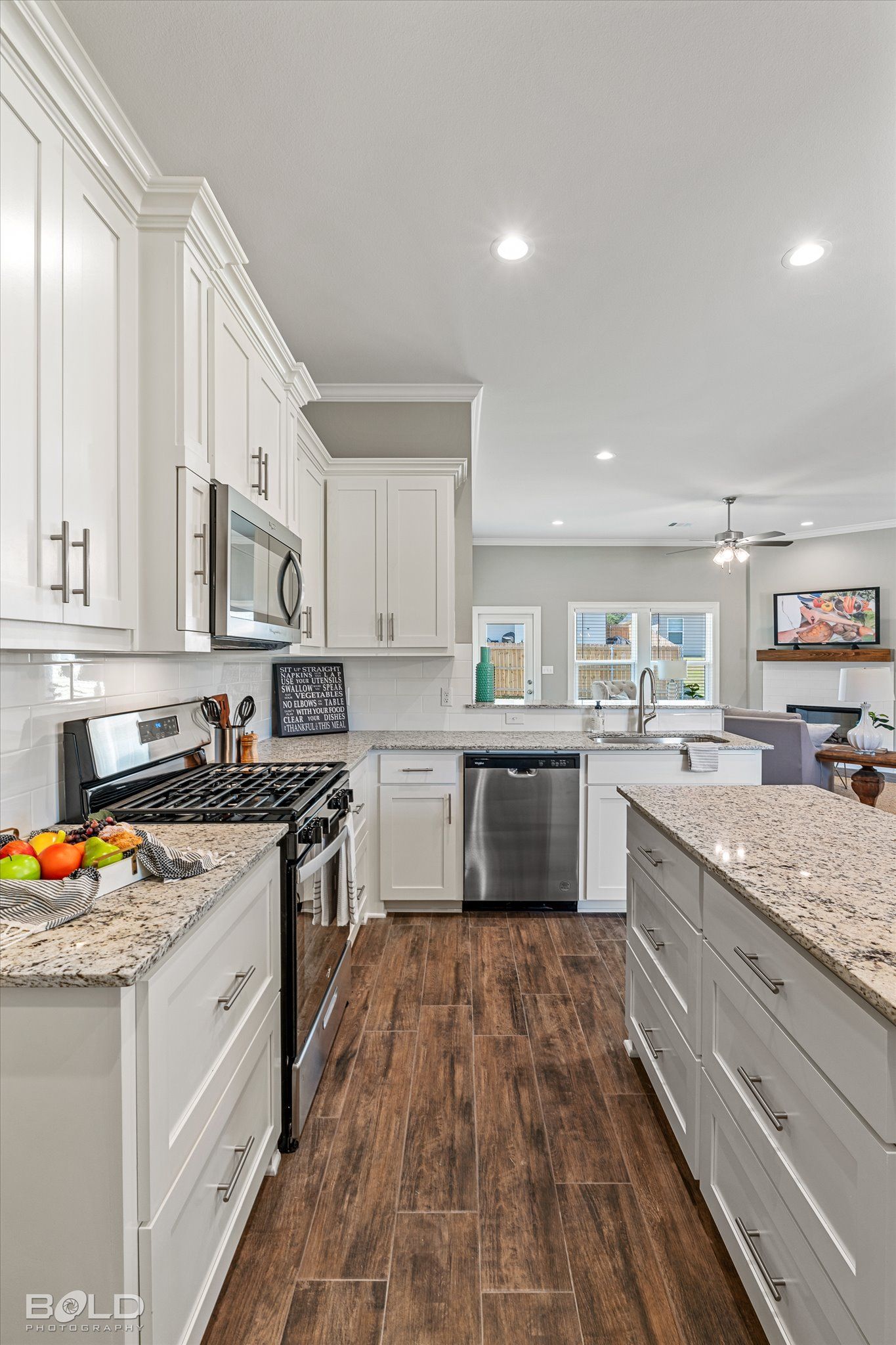
Slide title
Write your caption hereButton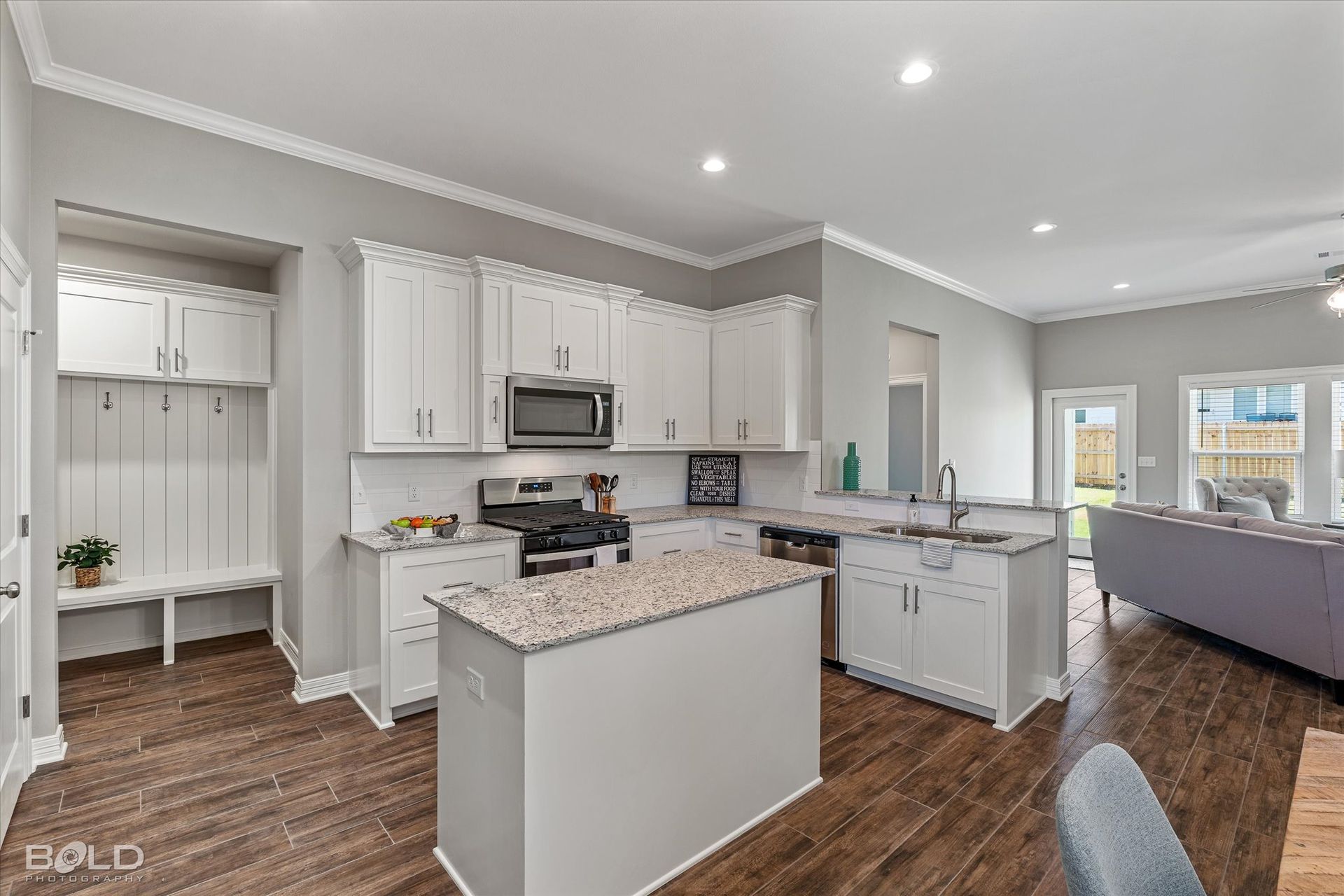
Slide title
Write your caption hereButton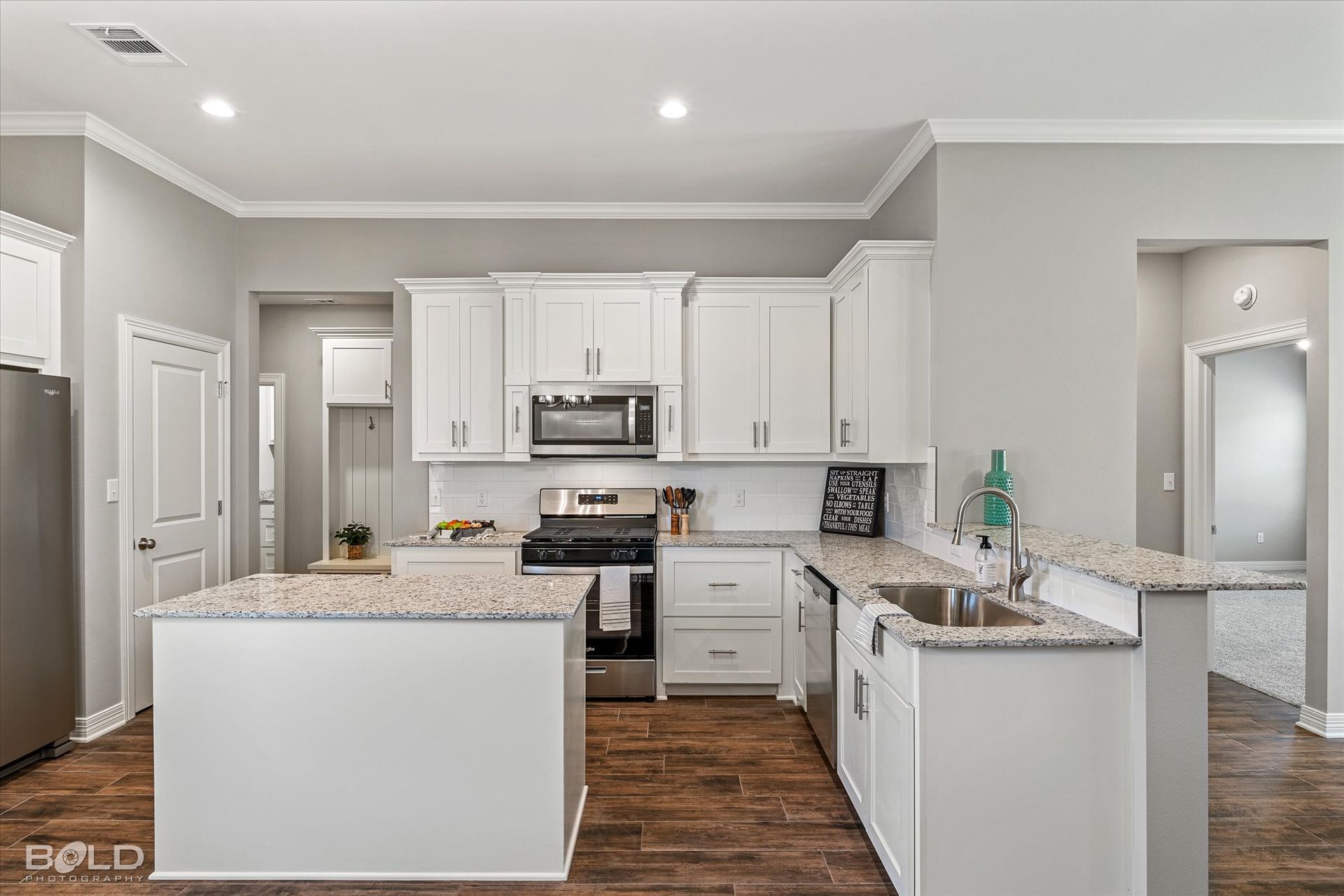
Slide title
Write your caption hereButton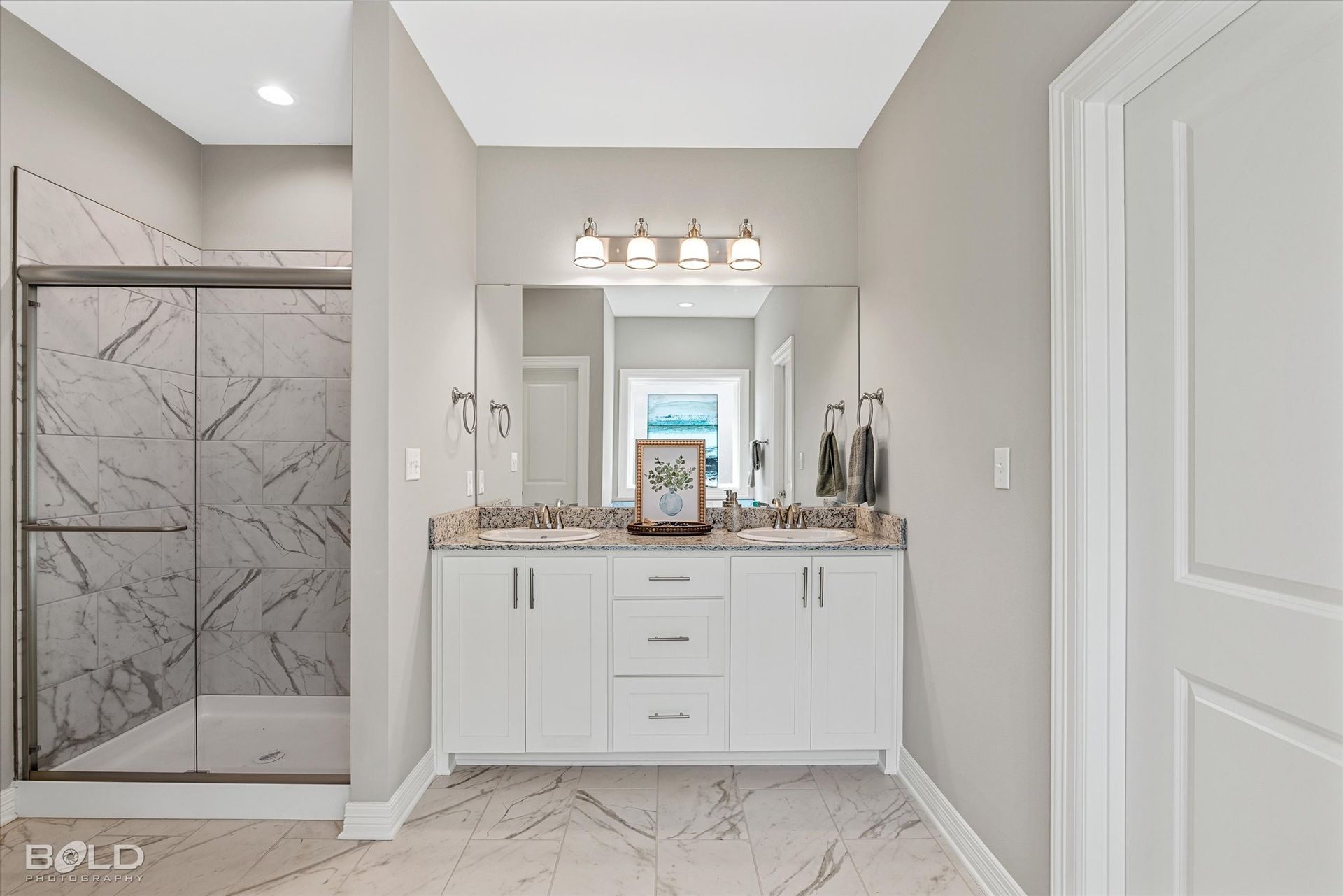
Slide title
Write your caption hereButton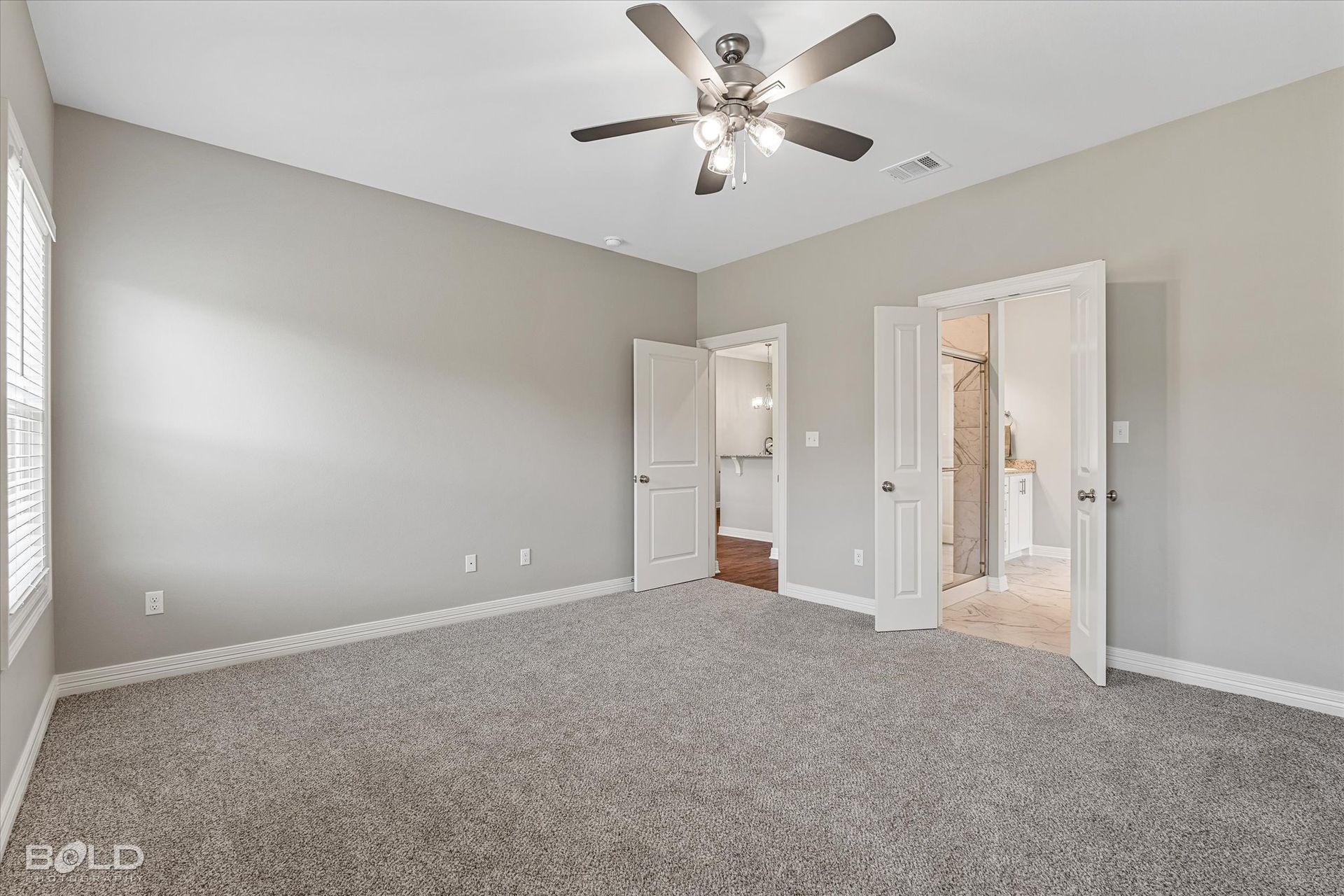
Slide title
Write your caption hereButton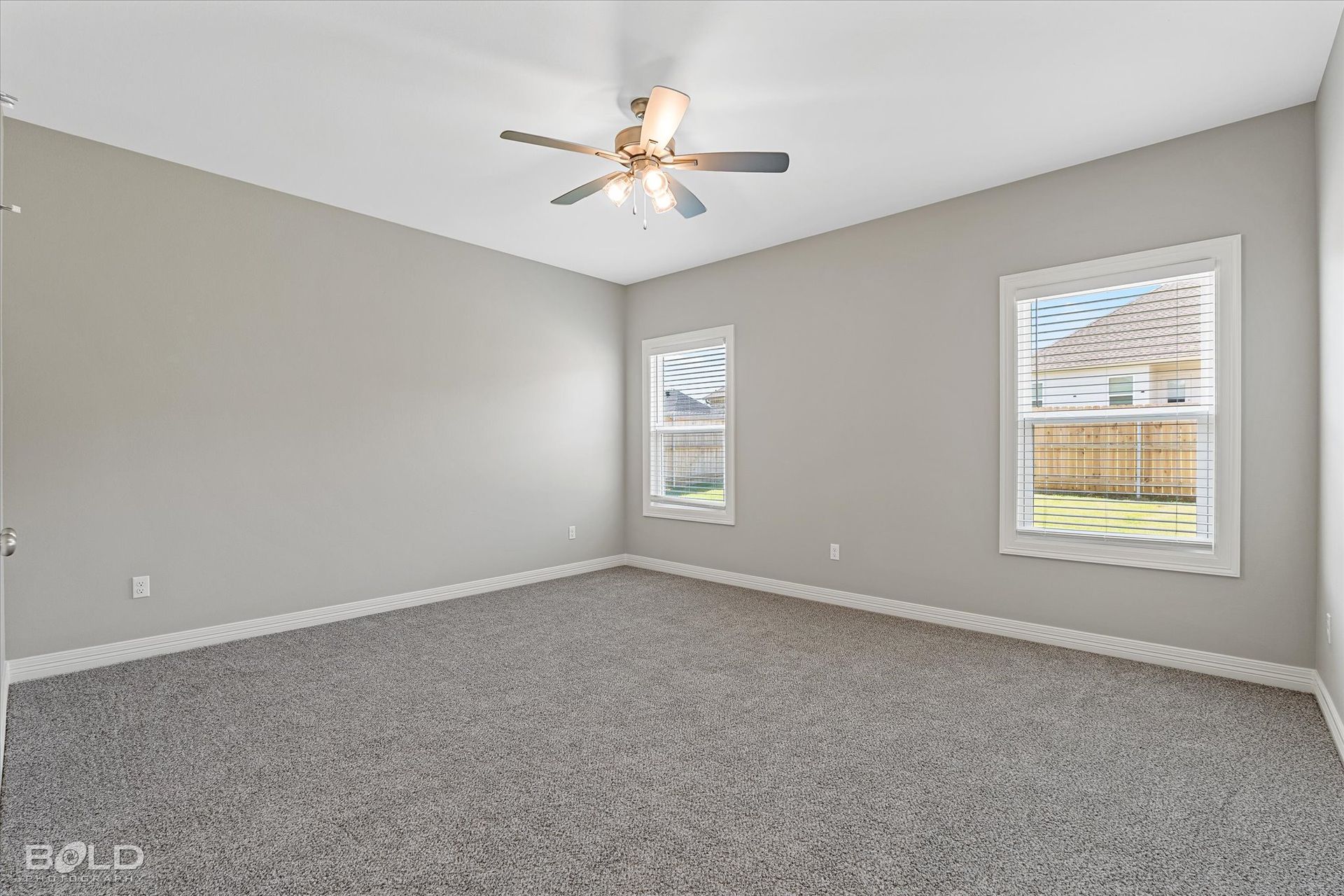
Slide title
Write your caption hereButton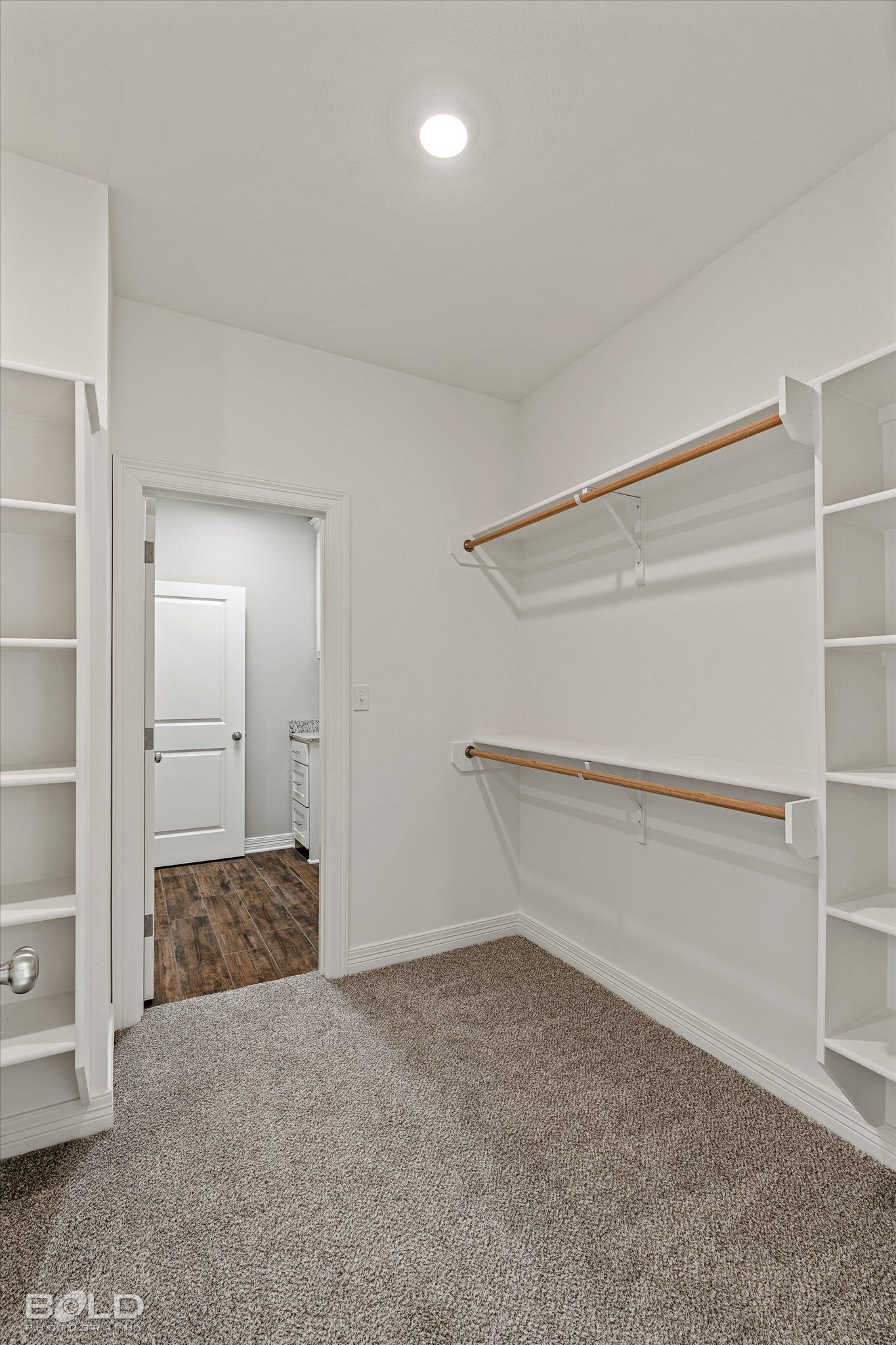
Slide title
Write your caption hereButton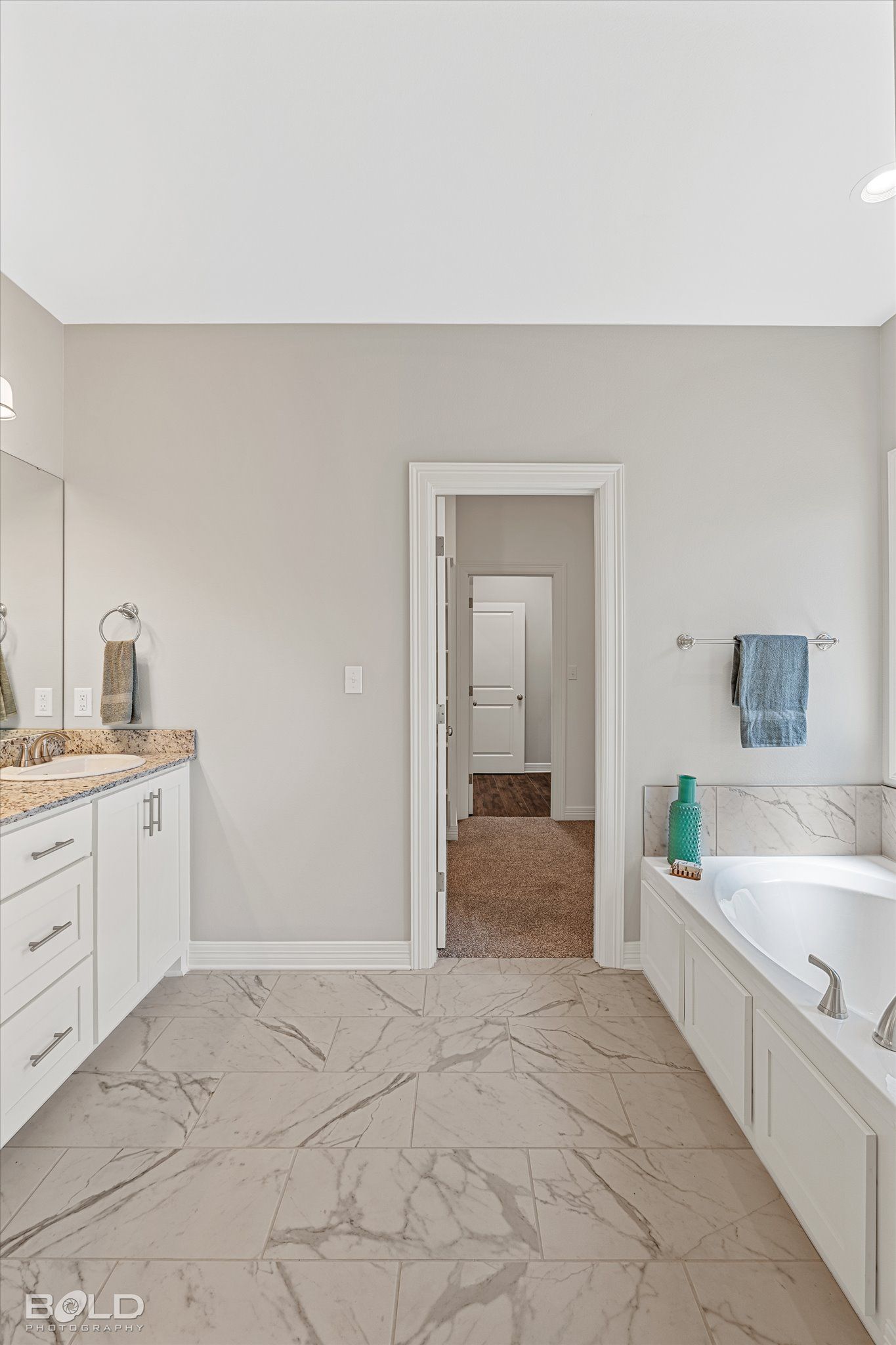
Slide title
Write your caption hereButton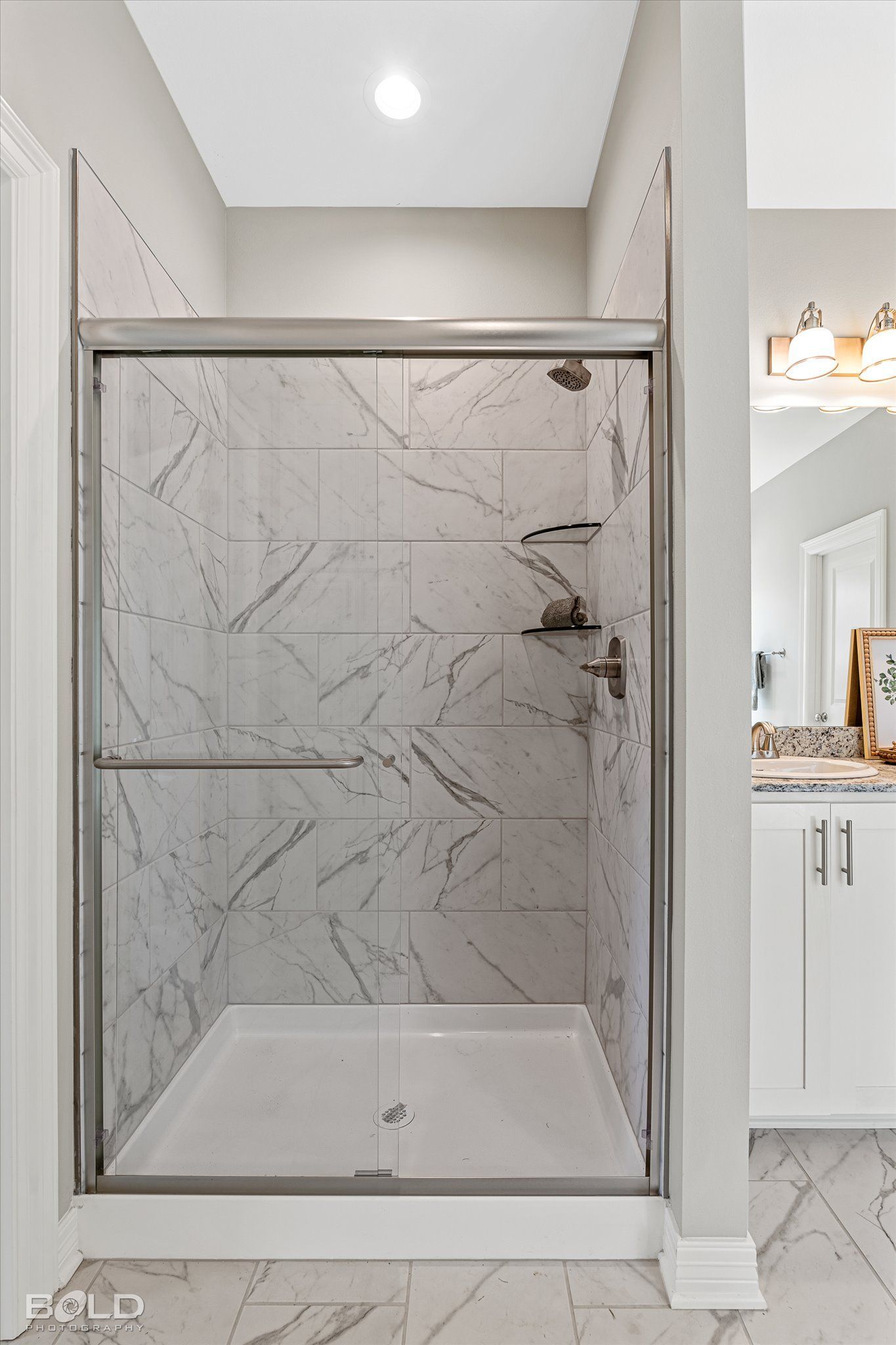
Slide title
Write your caption hereButton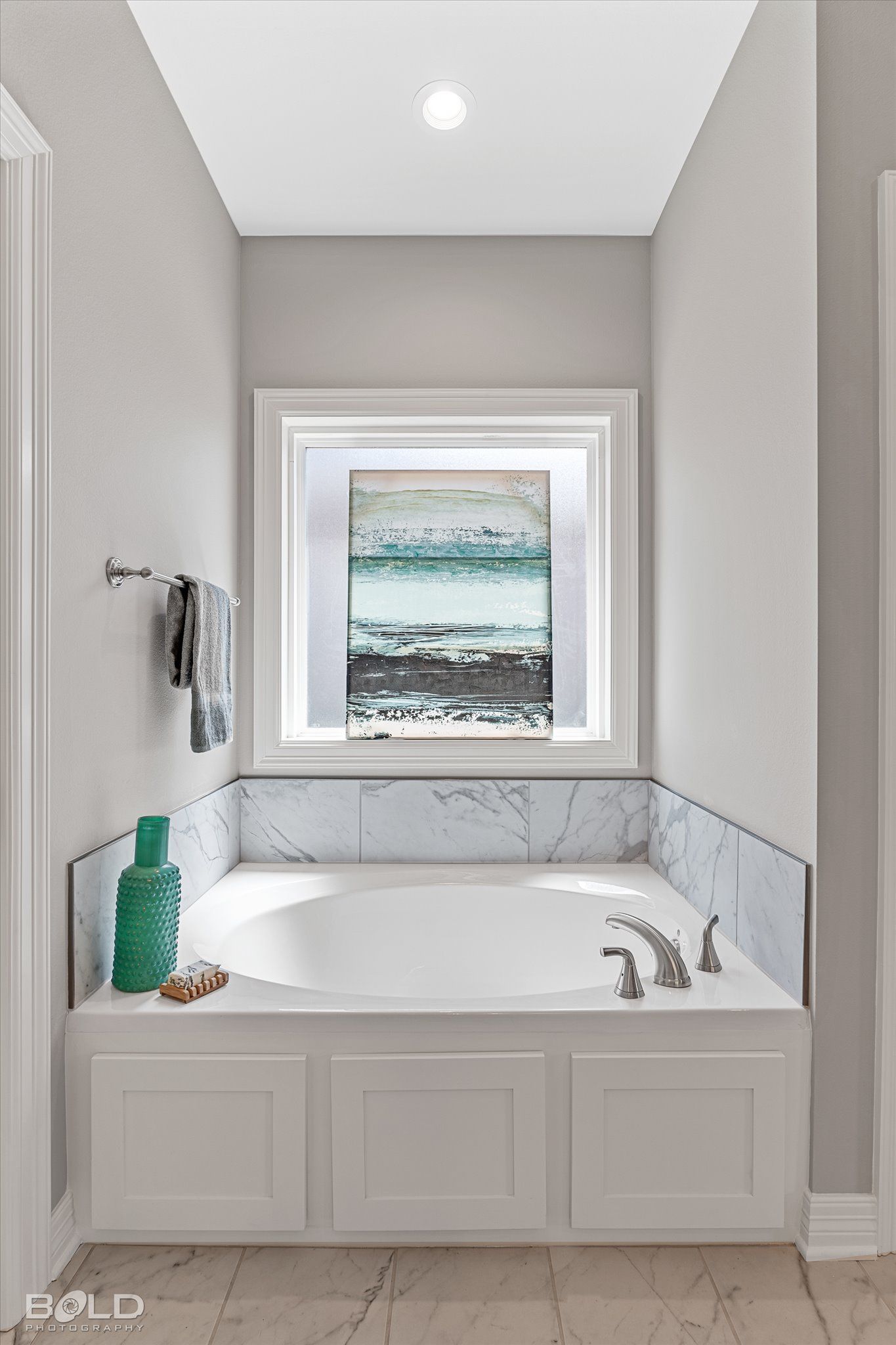
Slide title
Write your caption hereButton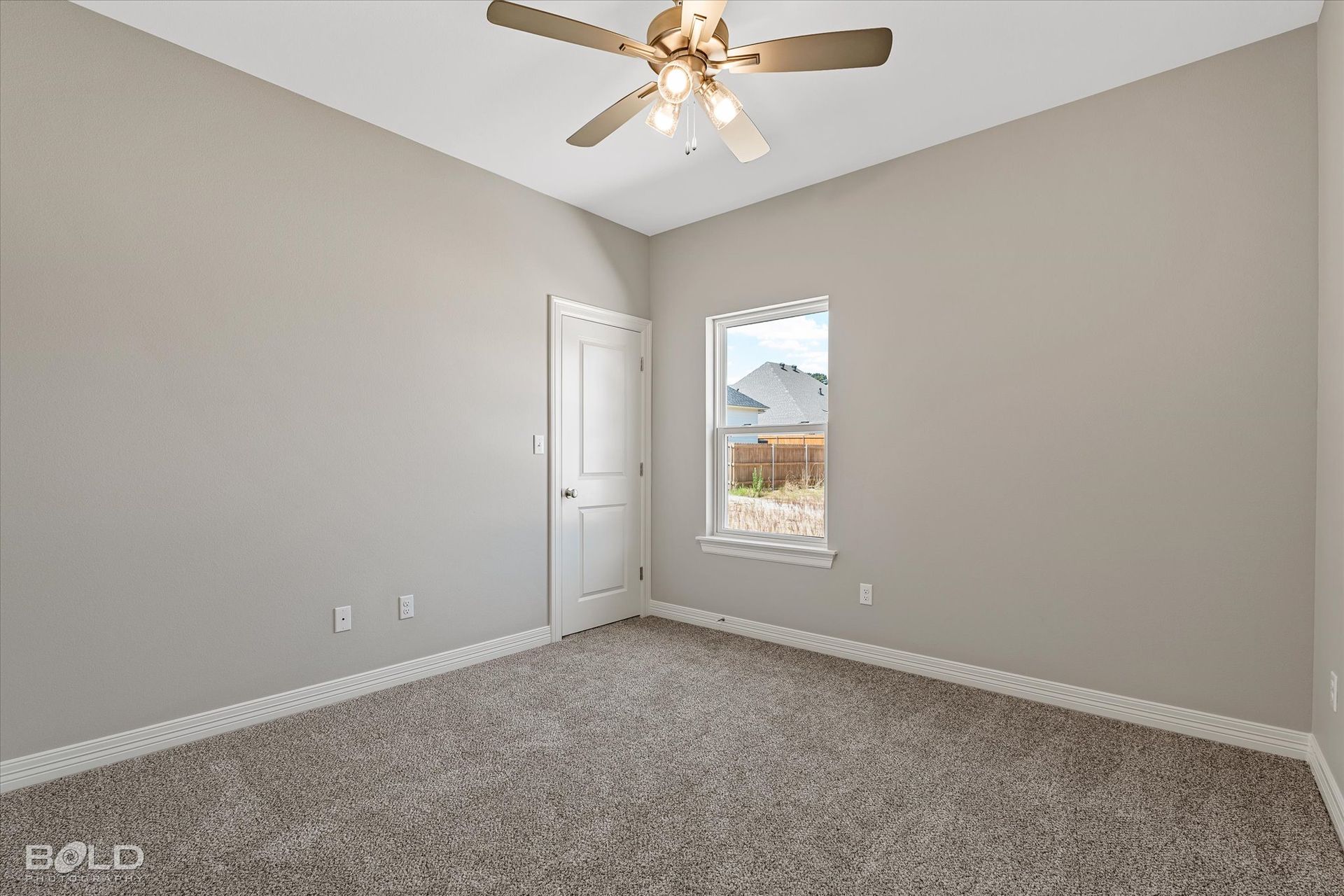
Slide title
Write your caption hereButton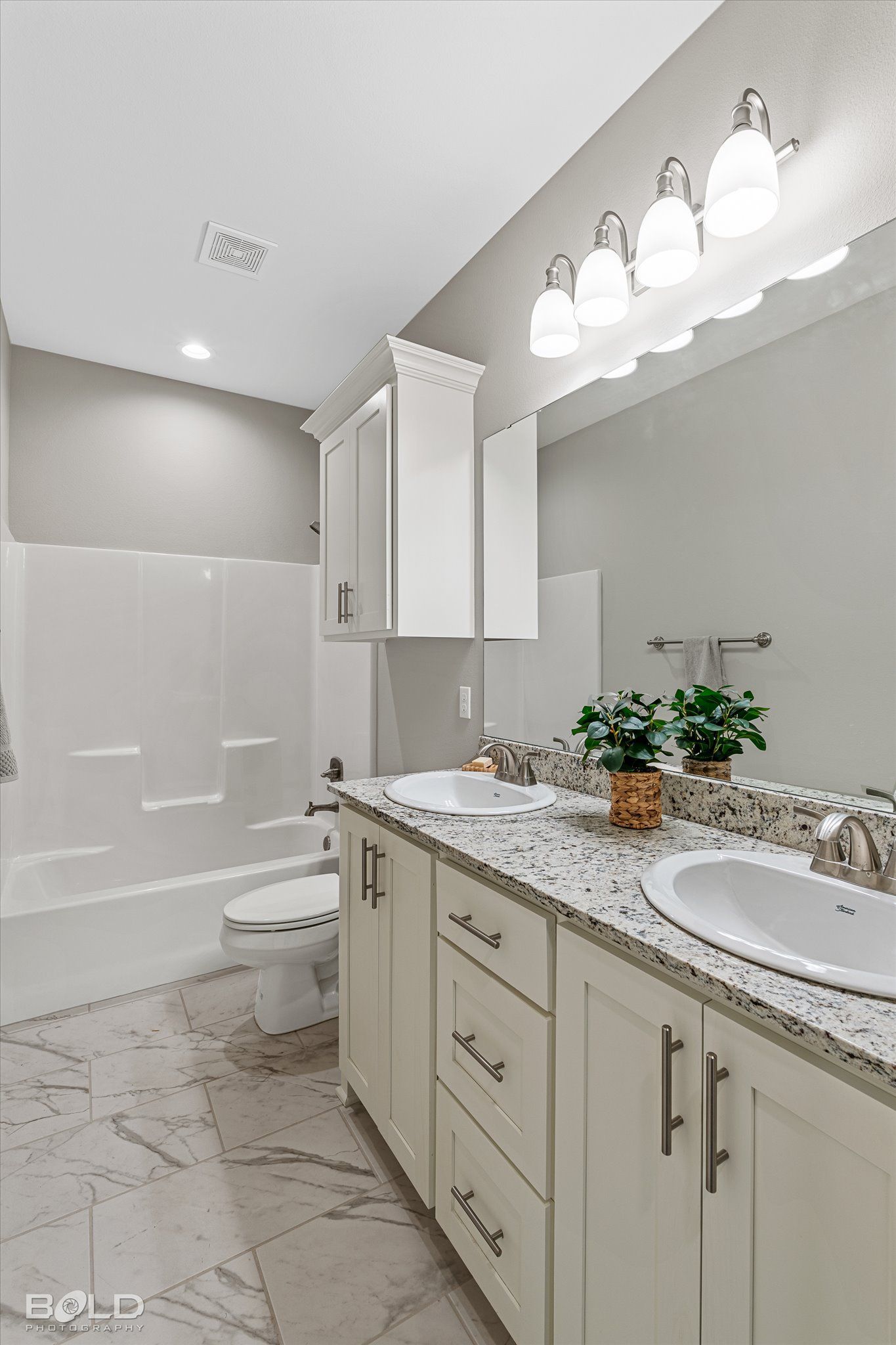
Slide title
Write your caption hereButton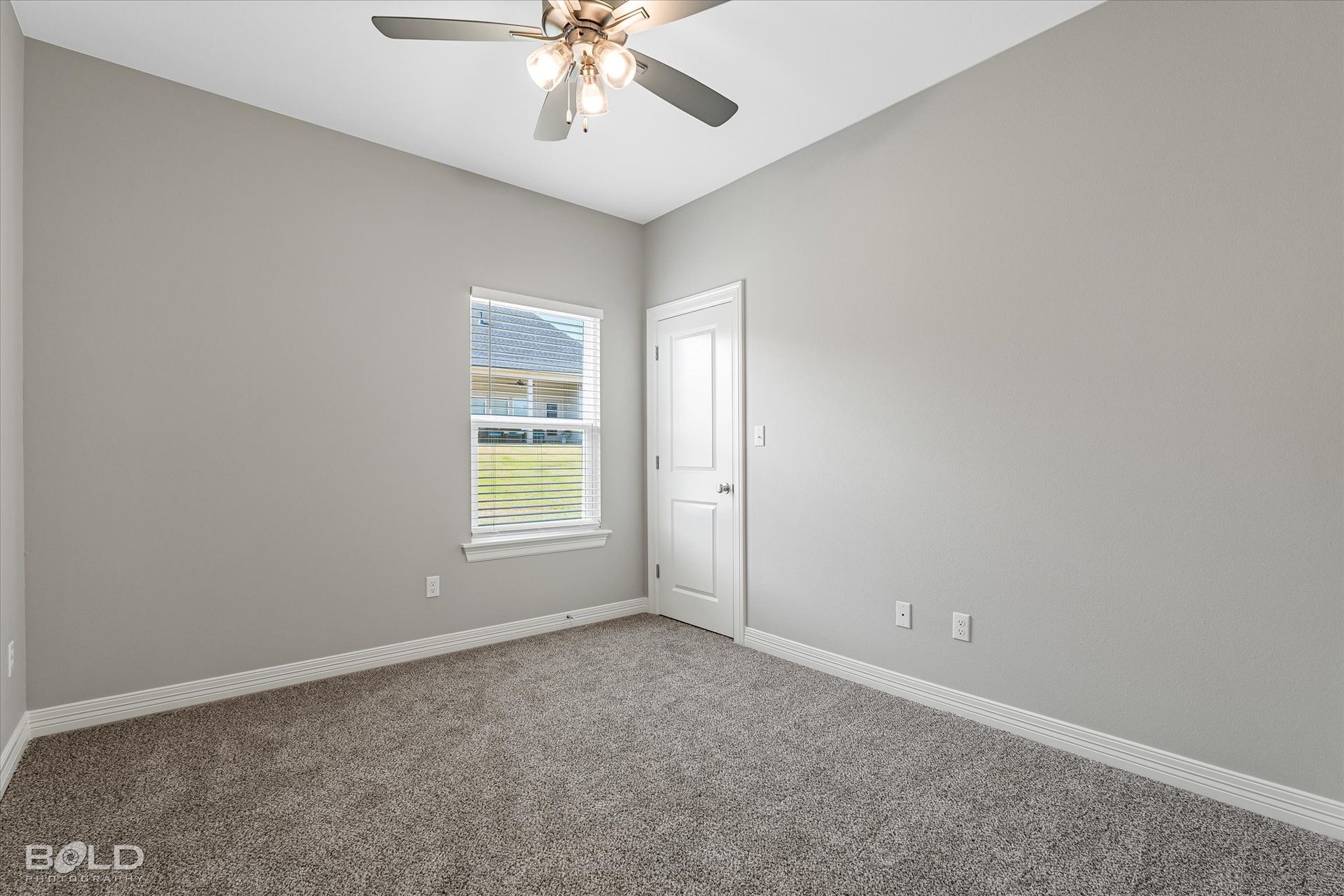
Slide title
Write your caption hereButton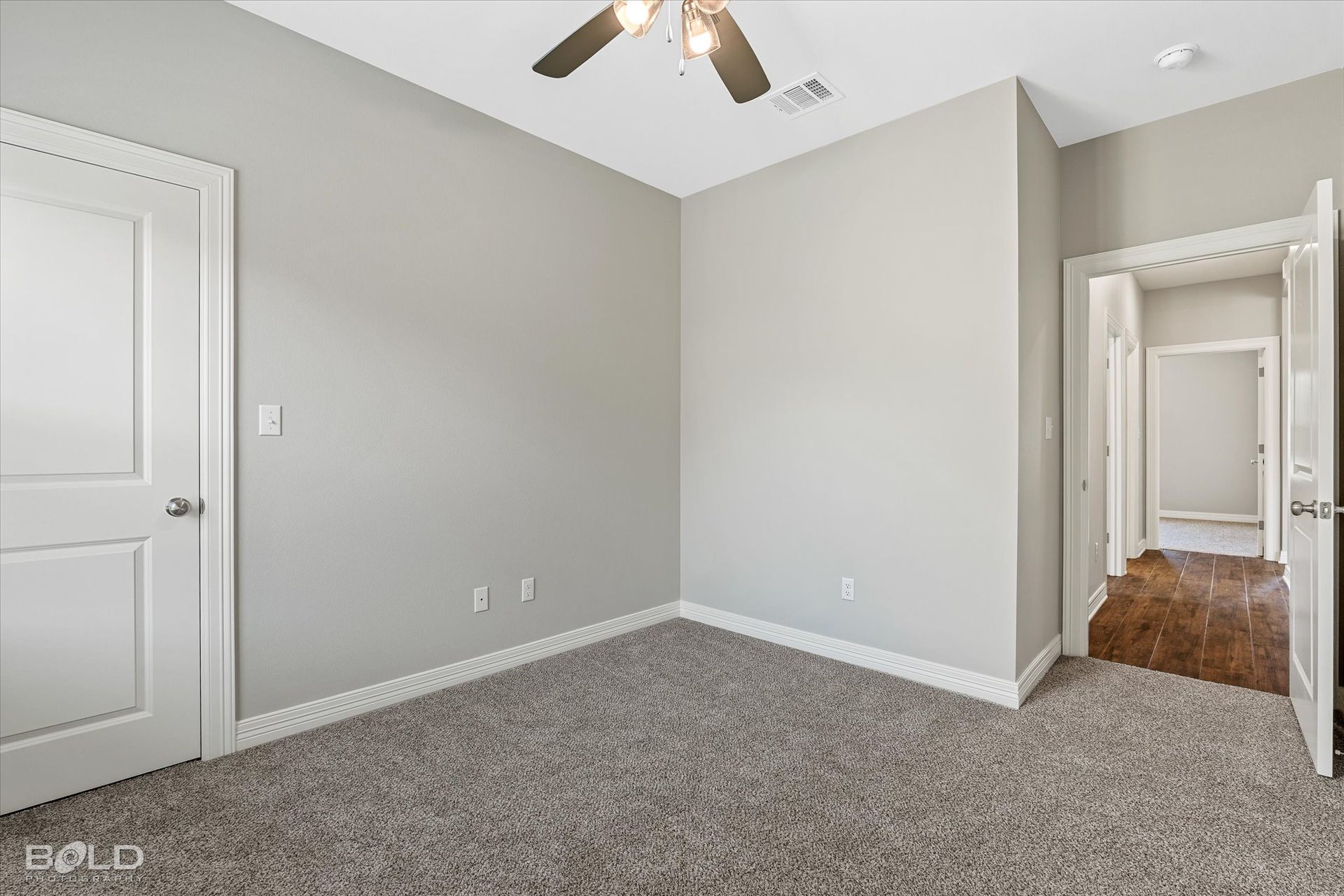
Slide title
Write your caption hereButton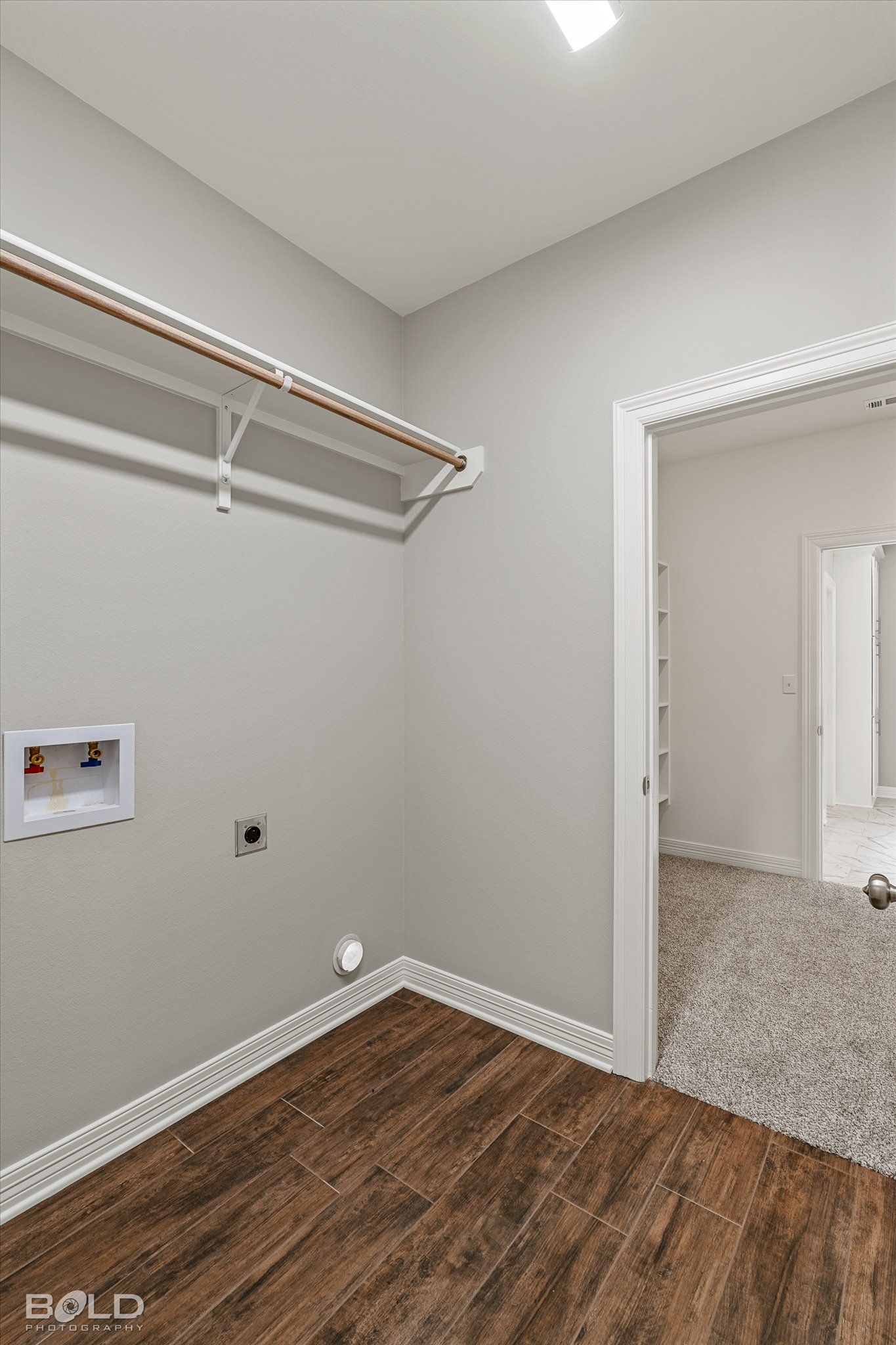
Slide title
Write your caption hereButton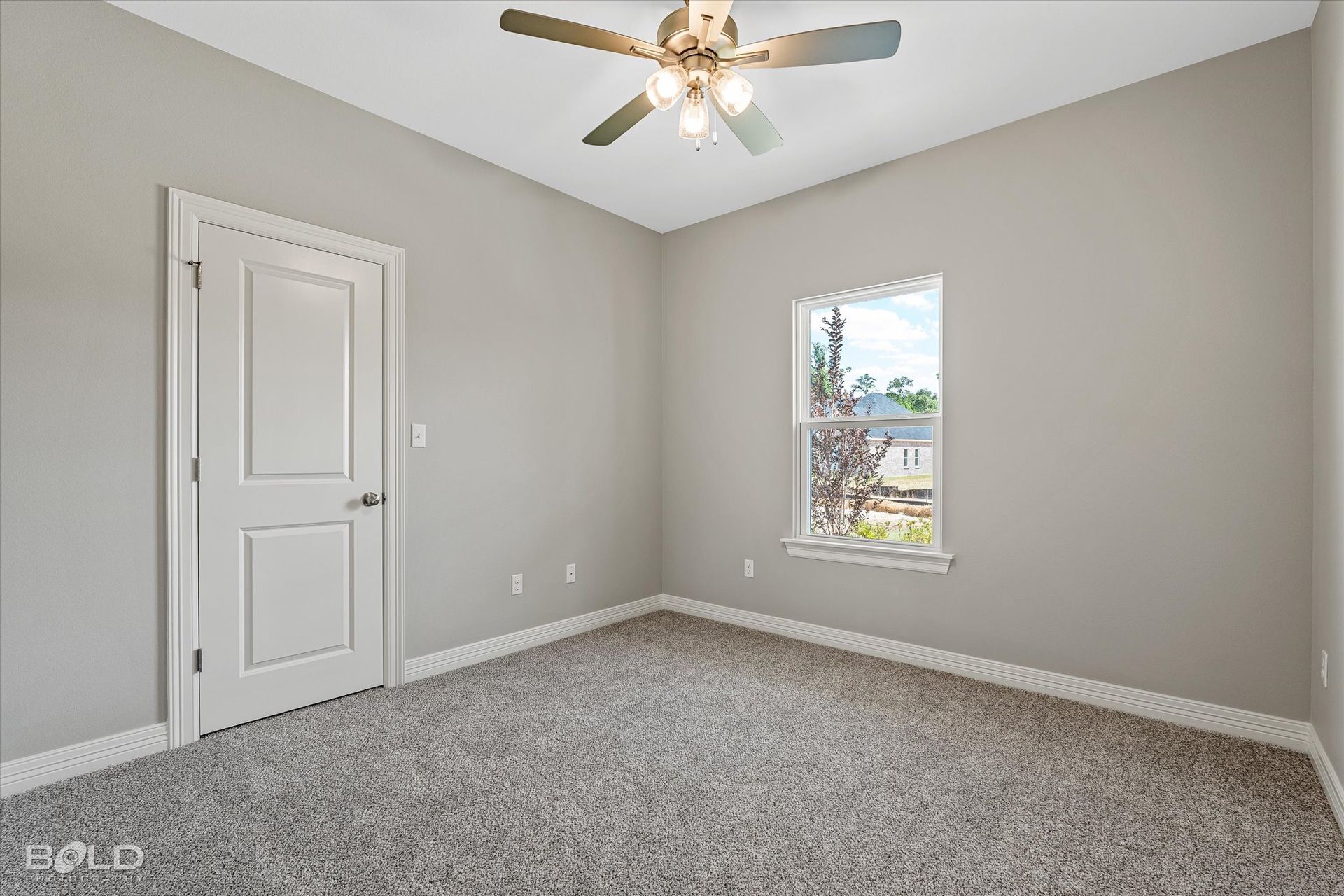
Slide title
Write your caption hereButton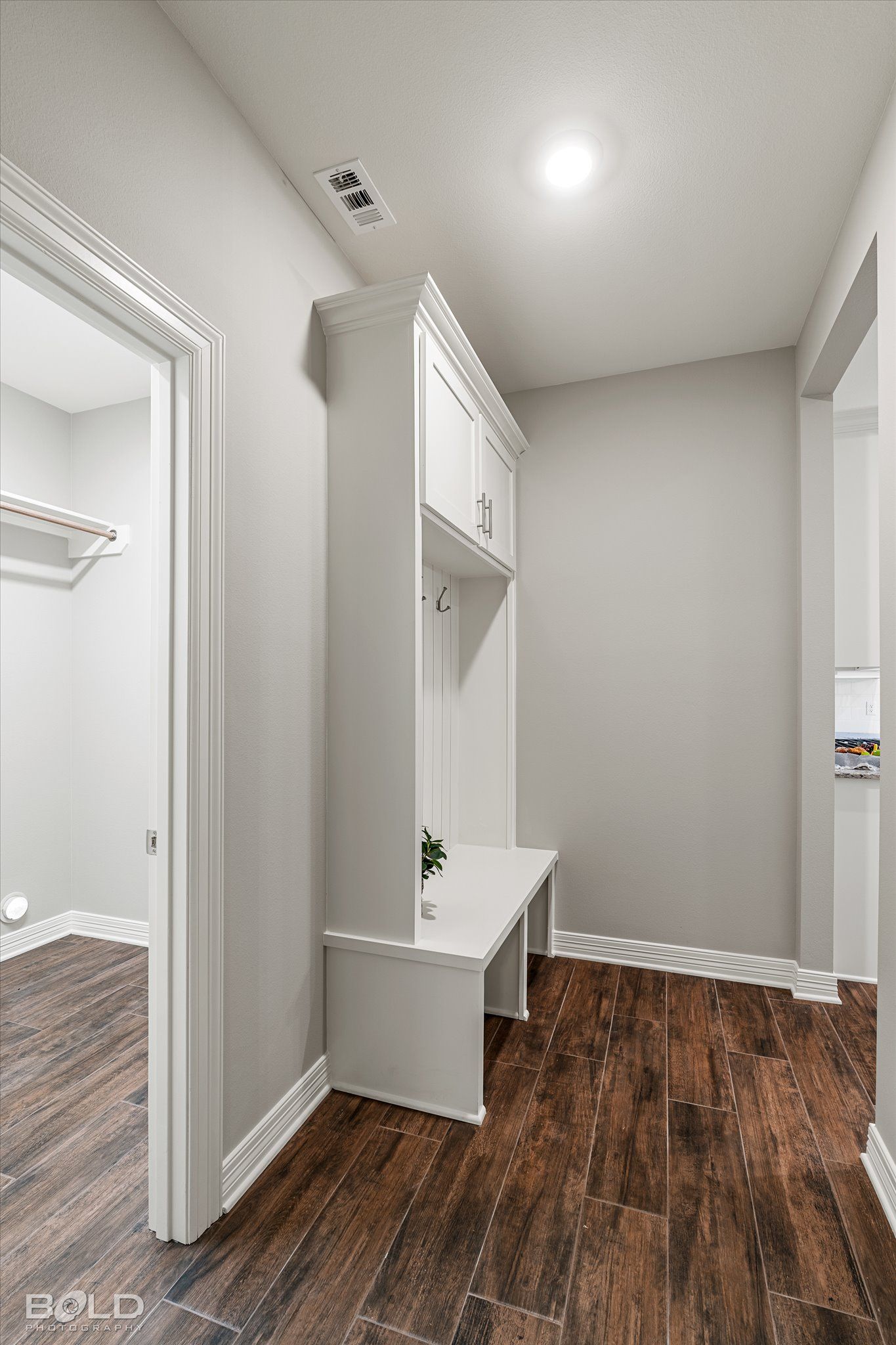
Slide title
Write your caption hereButton
4 Bed
2 Bath
1806 sq ft
This property is SOLD
Fabulous new construction in the gated community of Belle Maison. This 4 bedroom, 2 bathroom home features an open floor plan, spacious living area and no rear neighbors. Just off the entrance, there are 3 of the 4 bedrooms and a bathroom. The bathroom has double vanity sinks, linen closet and a tub shower combination. The main living area is located in the rear of the home with a gas log fireplace and overlooks the backyard. The kitchen is open to the living area separated by a oversized breakfast bar. The kitchen features custom built cabinets, granite countertops, stainless steel appliances and a gas range. The dining area is connected to the kitchen and offers additional space for entertaining and overlooks the backyard. The primary bedroom is spacious and the ensuite bathroom has double vanities, soaking bathtub and separate tile shower. The covered patio is a nice area for relaxing or watching the neighborhood ducks swim in the neighborhood pond.

Slide title
Write your caption hereButton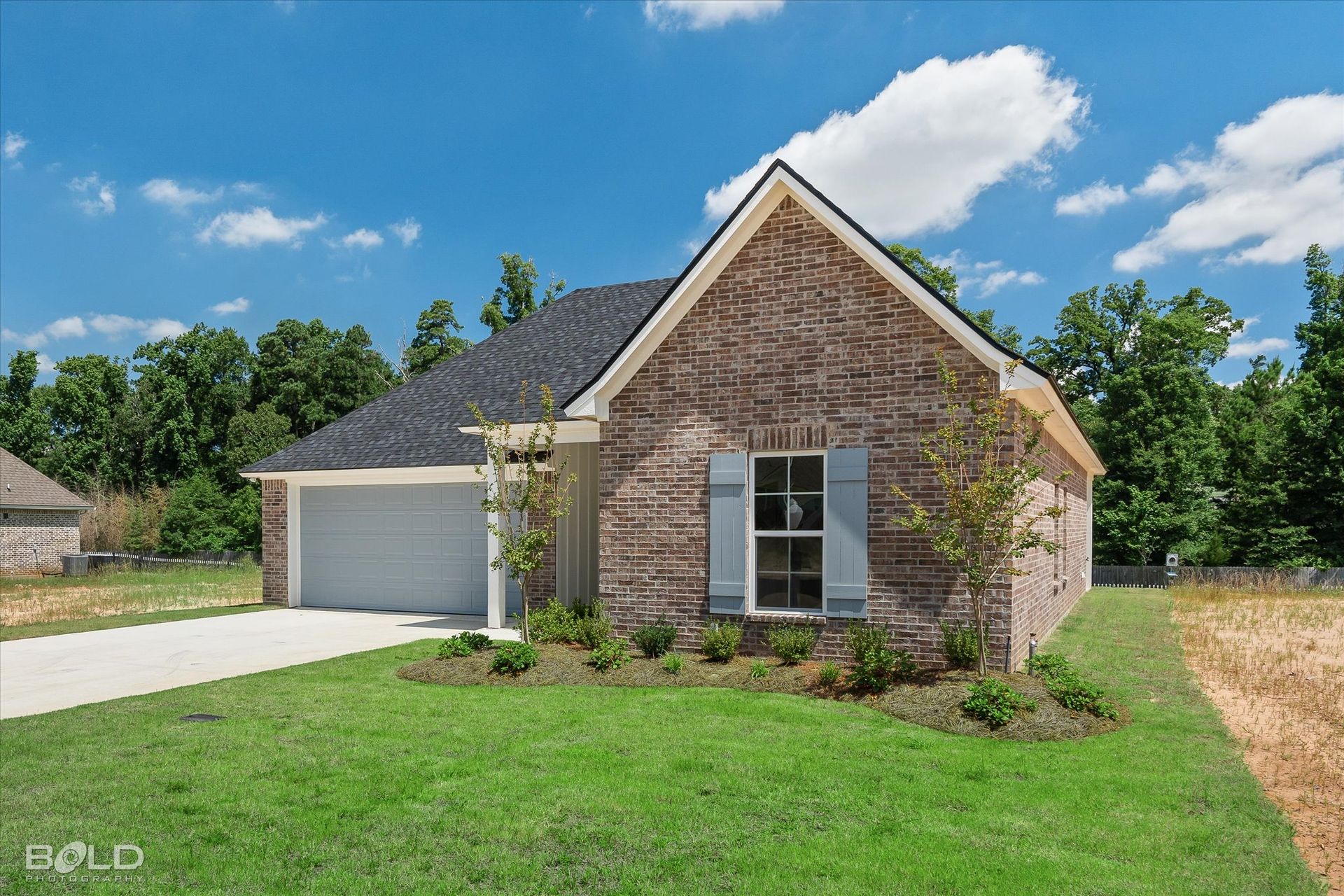
Slide title
Write your caption hereButton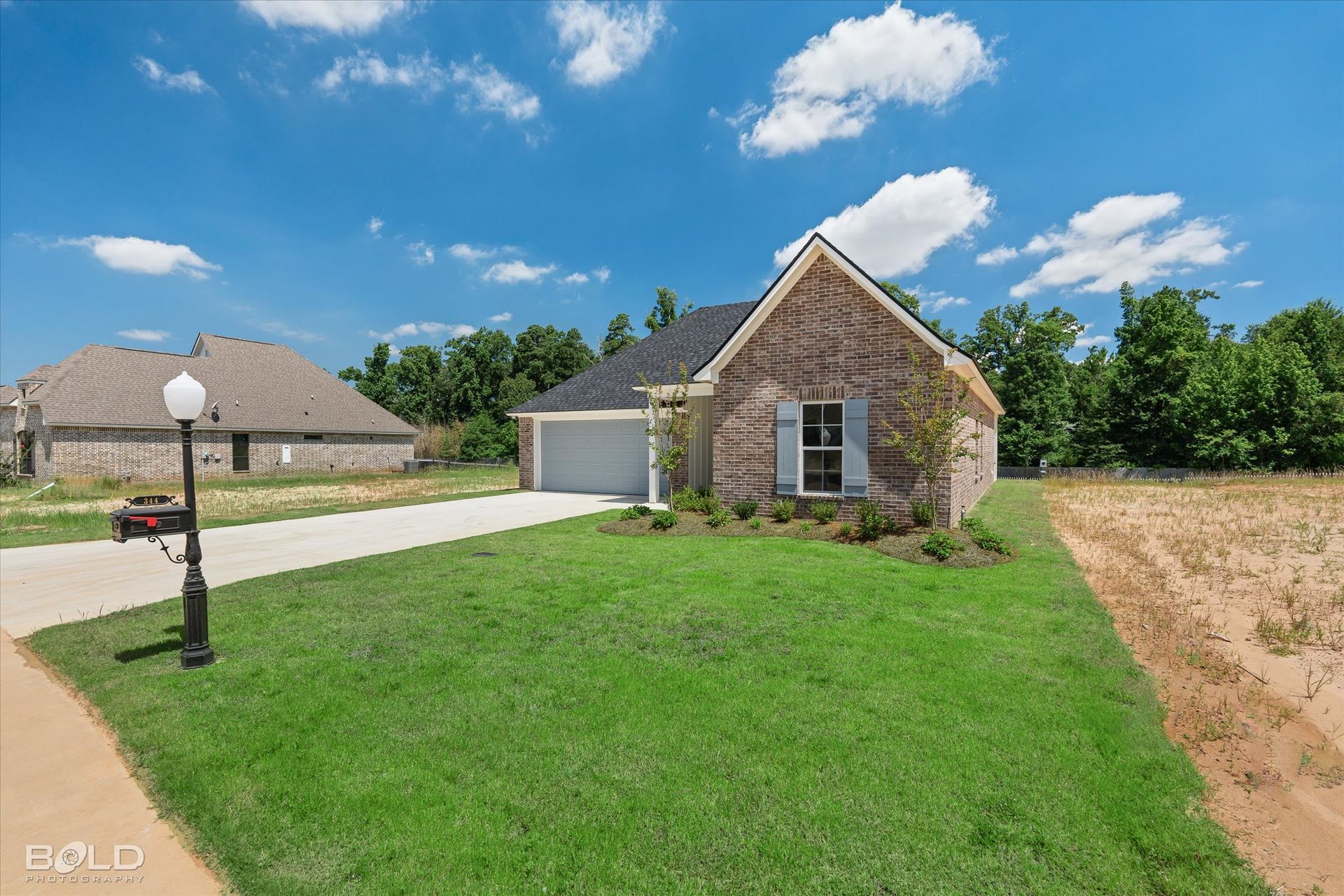
Slide title
Write your caption hereButton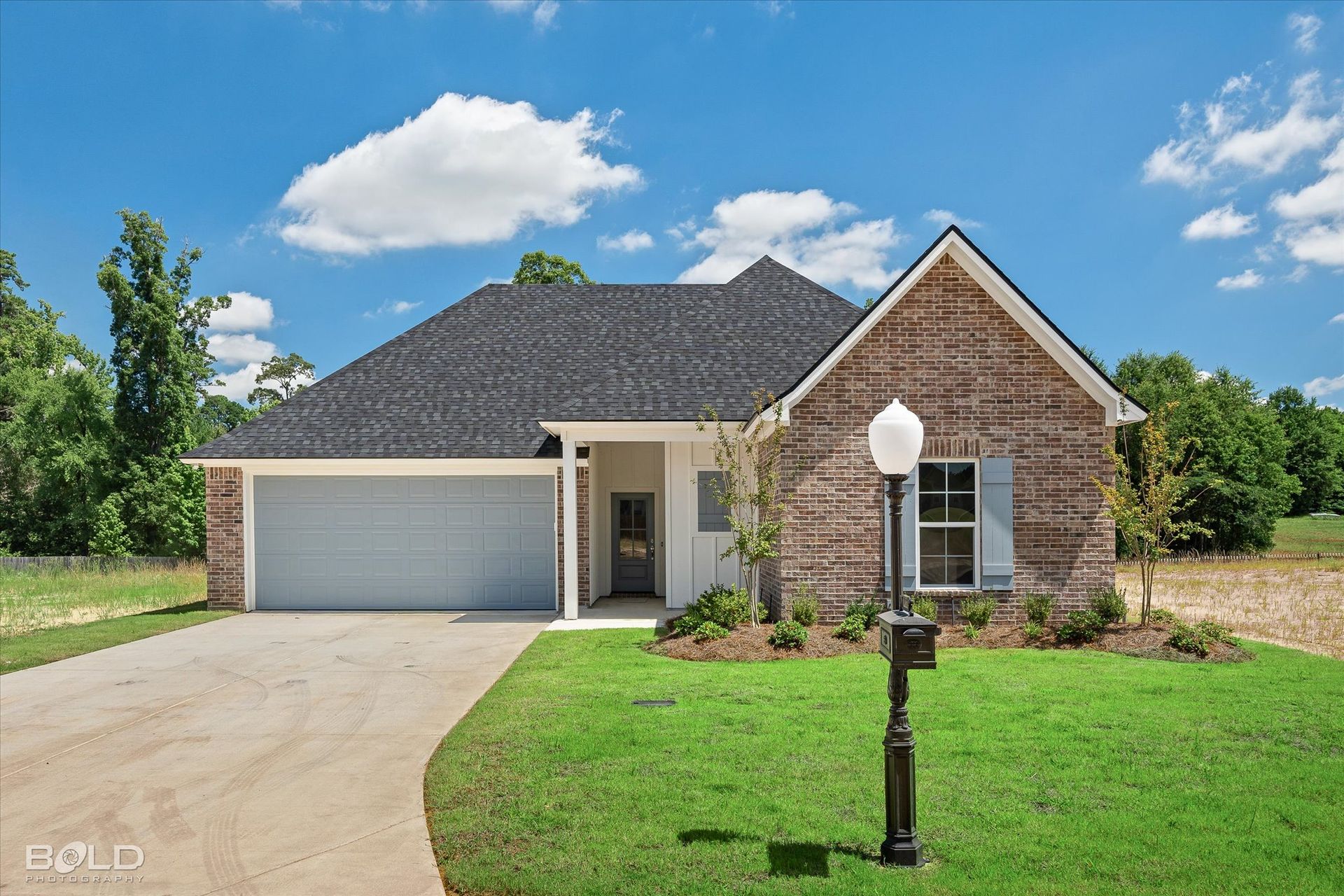
Slide title
Write your caption hereButton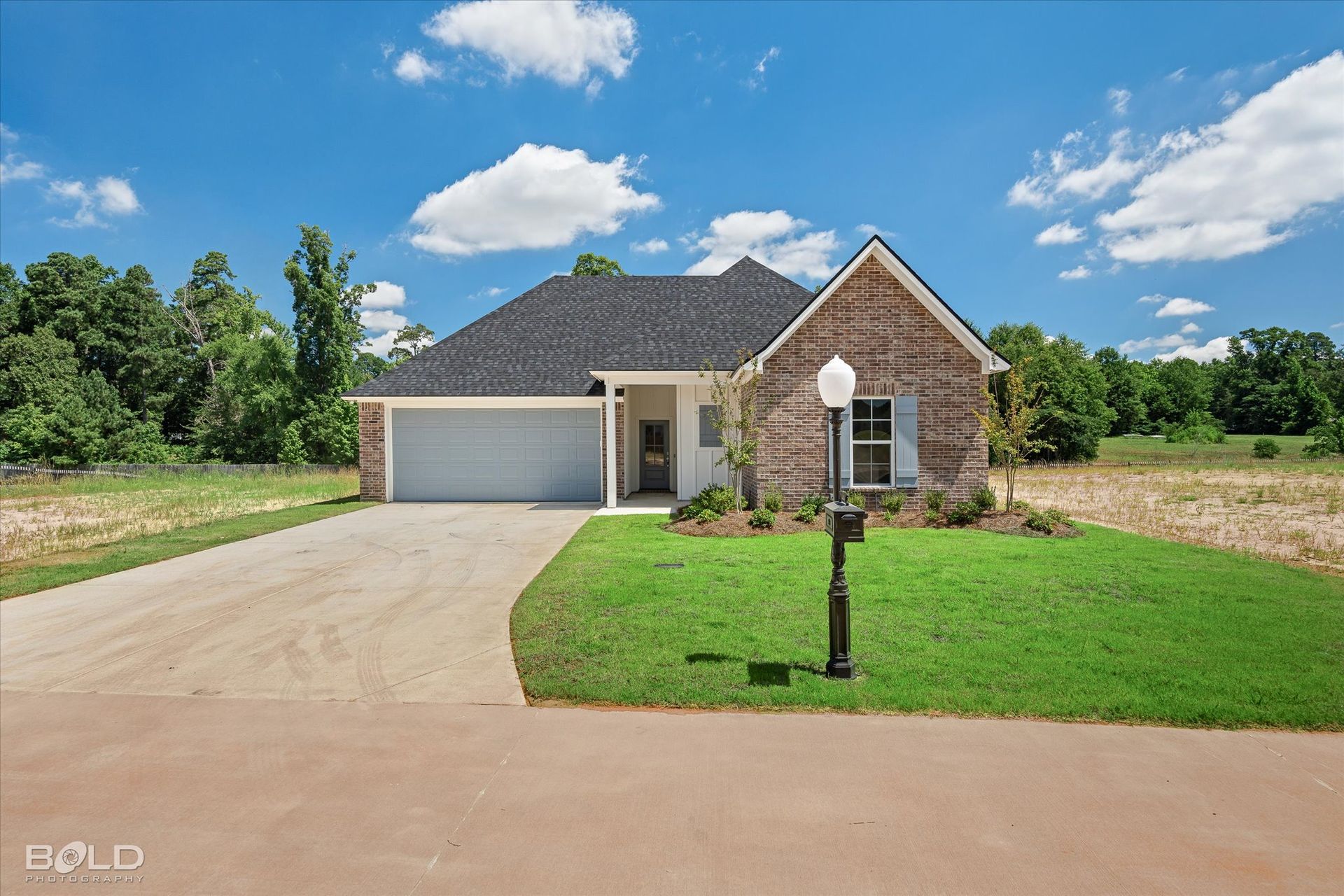
Slide title
Write your caption hereButton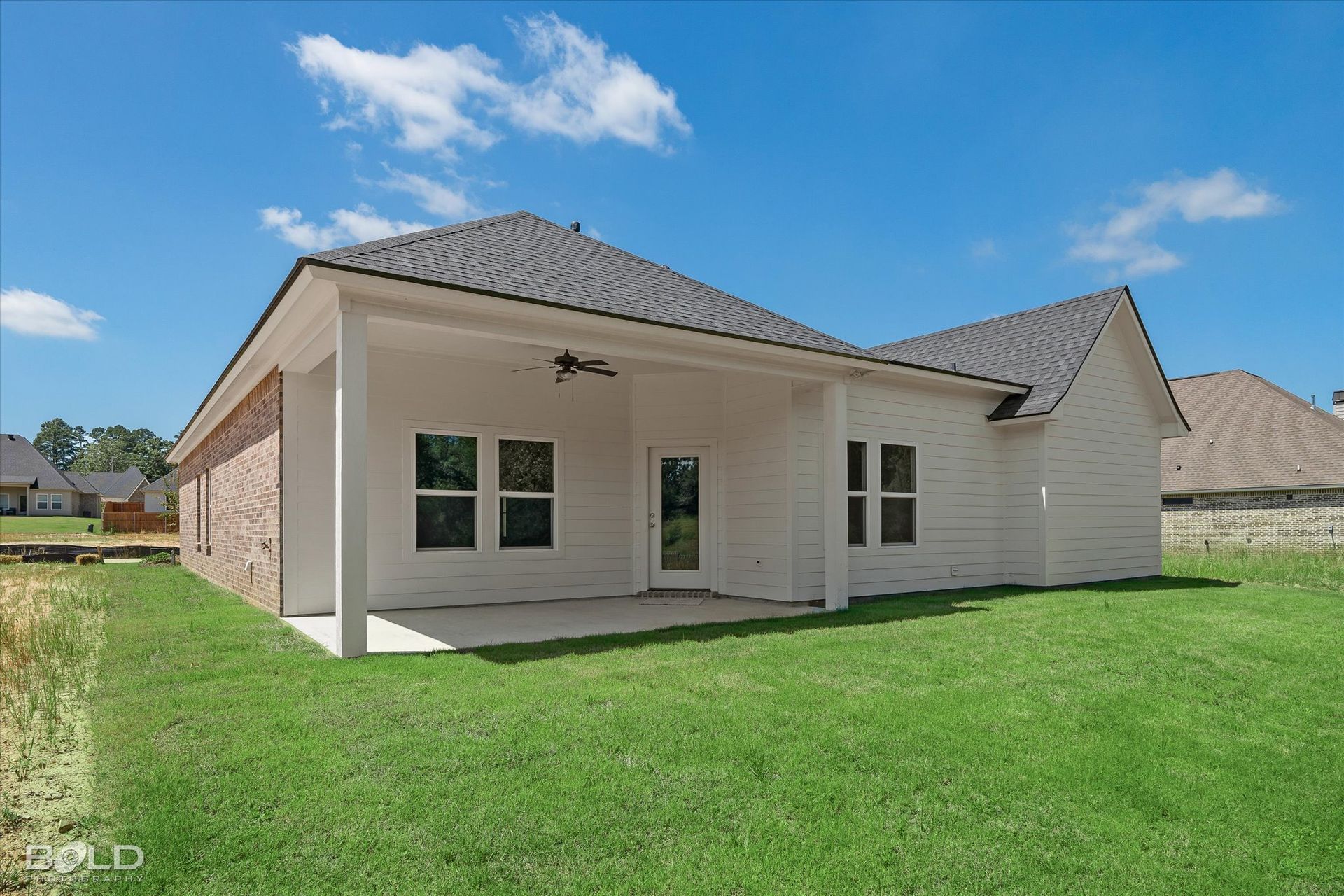
Slide title
Write your caption hereButton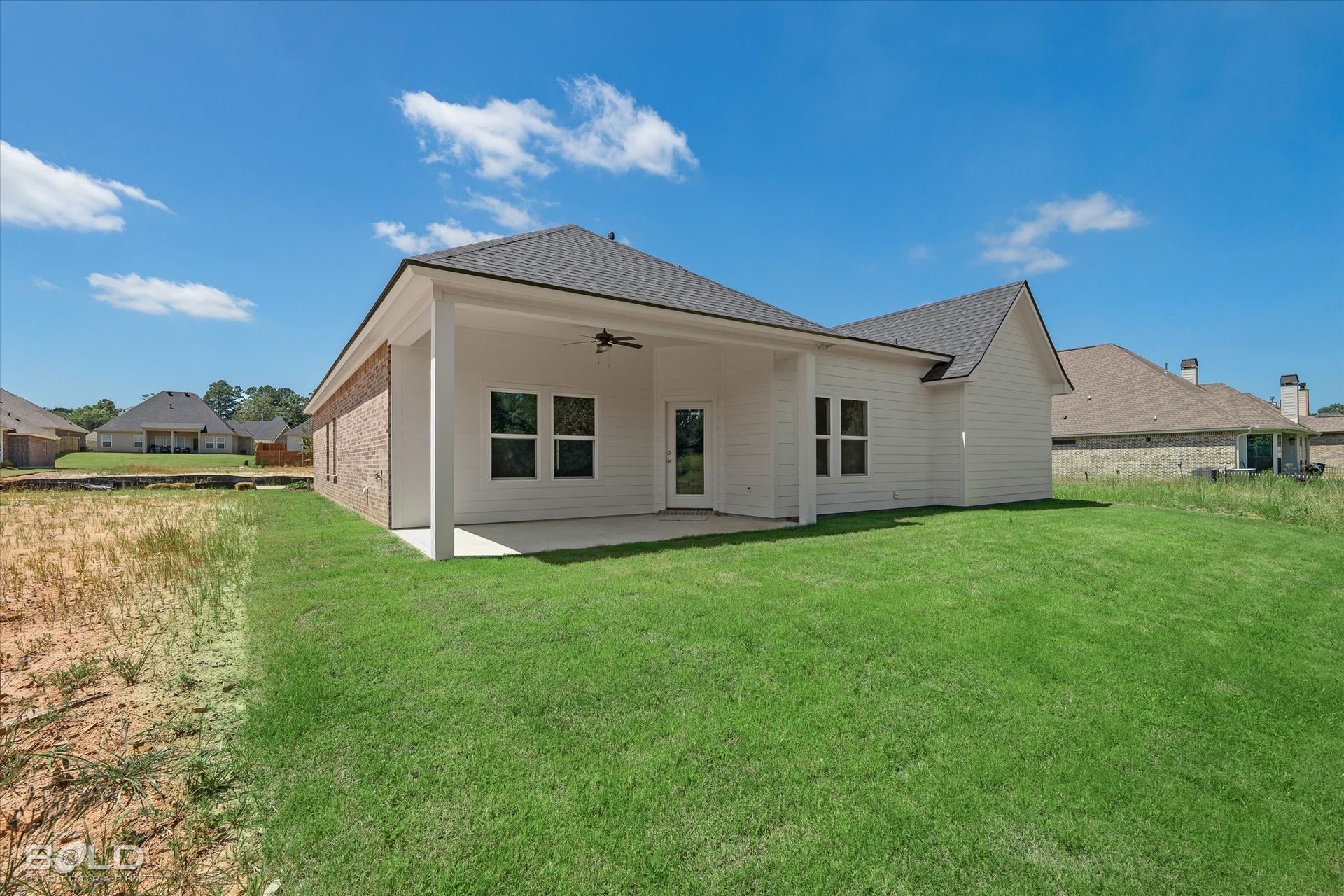
Slide title
Write your caption hereButton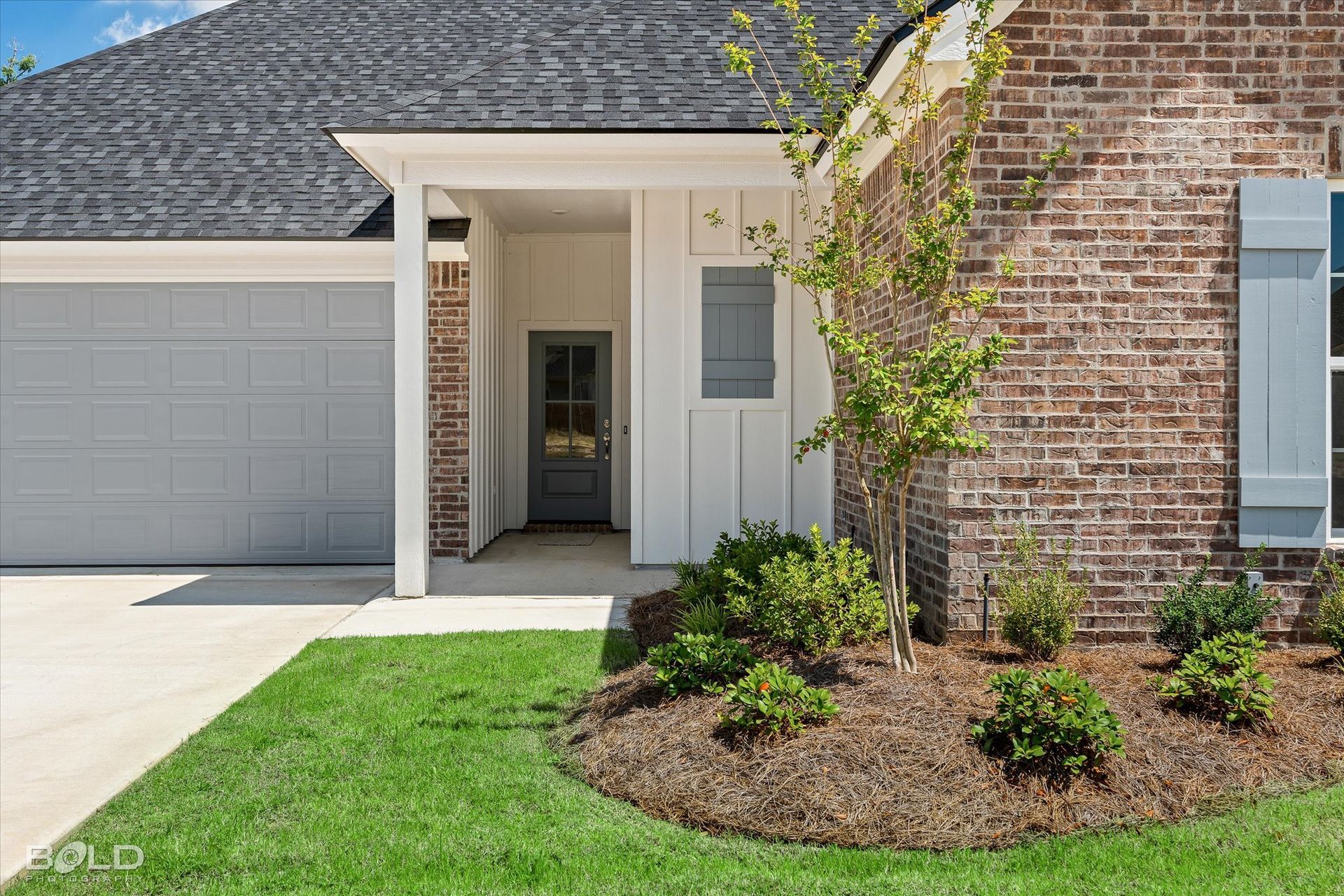
Slide title
Write your caption hereButton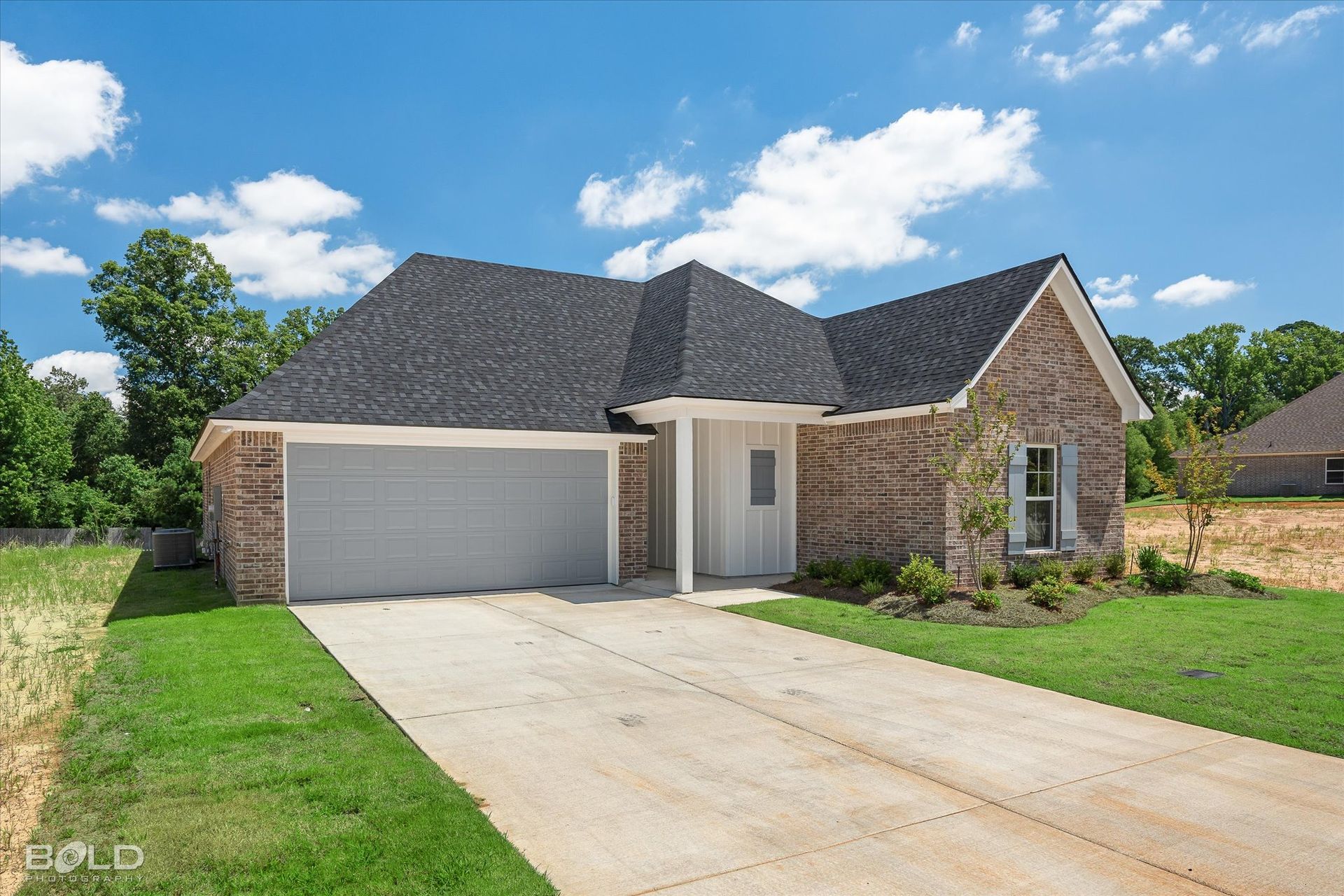
Slide title
Write your caption hereButton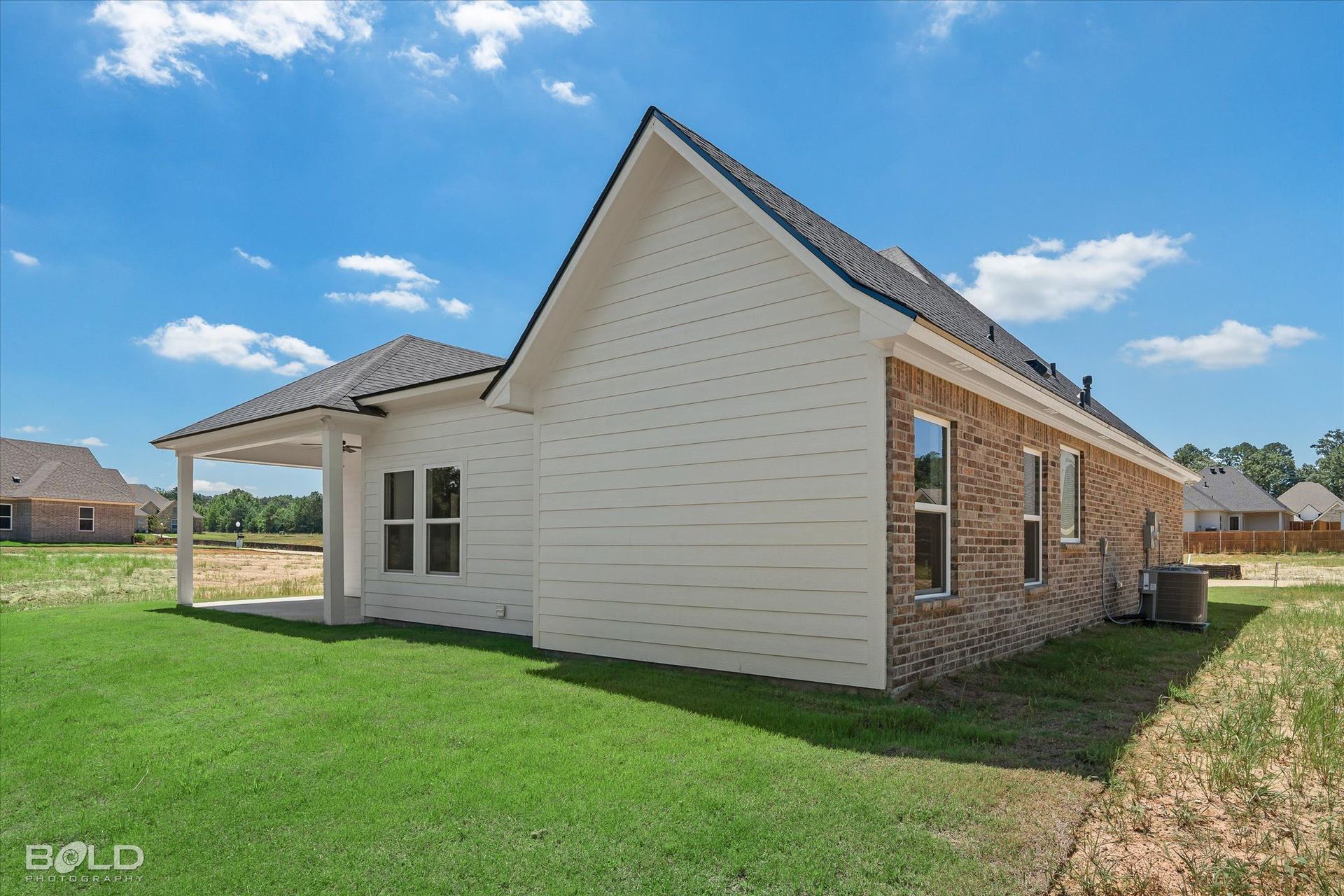
Slide title
Write your caption hereButton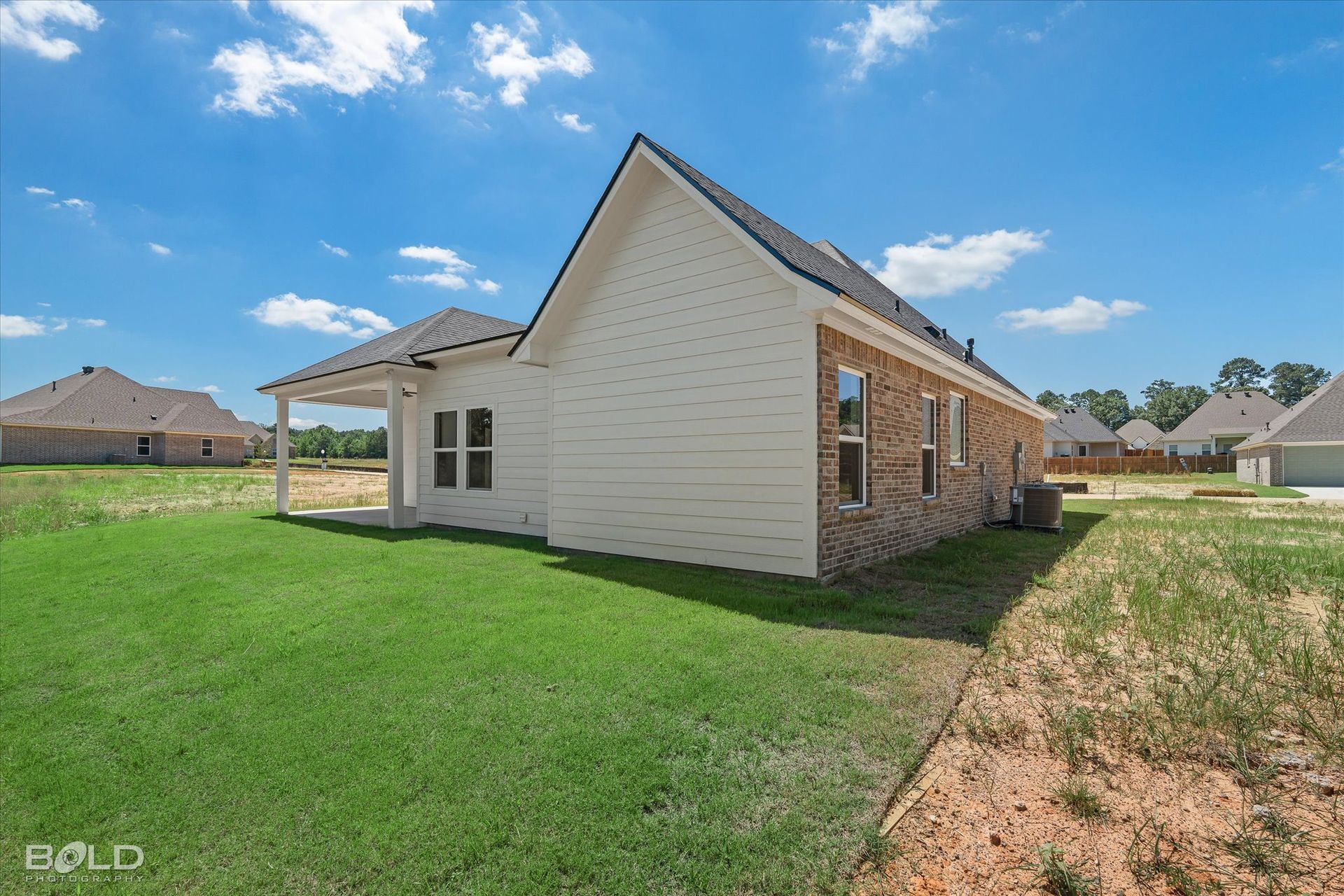
Slide title
Write your caption hereButton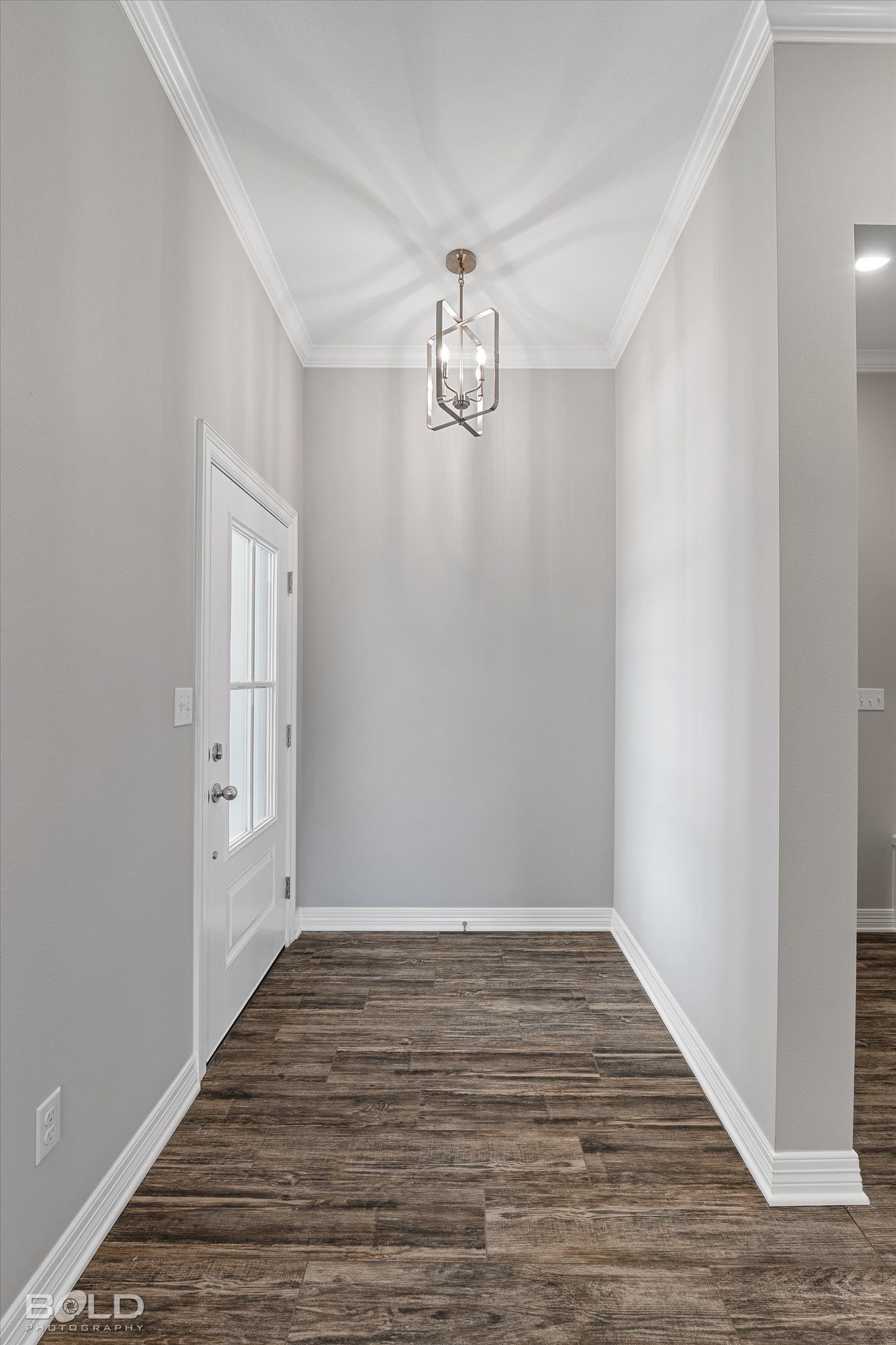
Slide title
Write your caption hereButton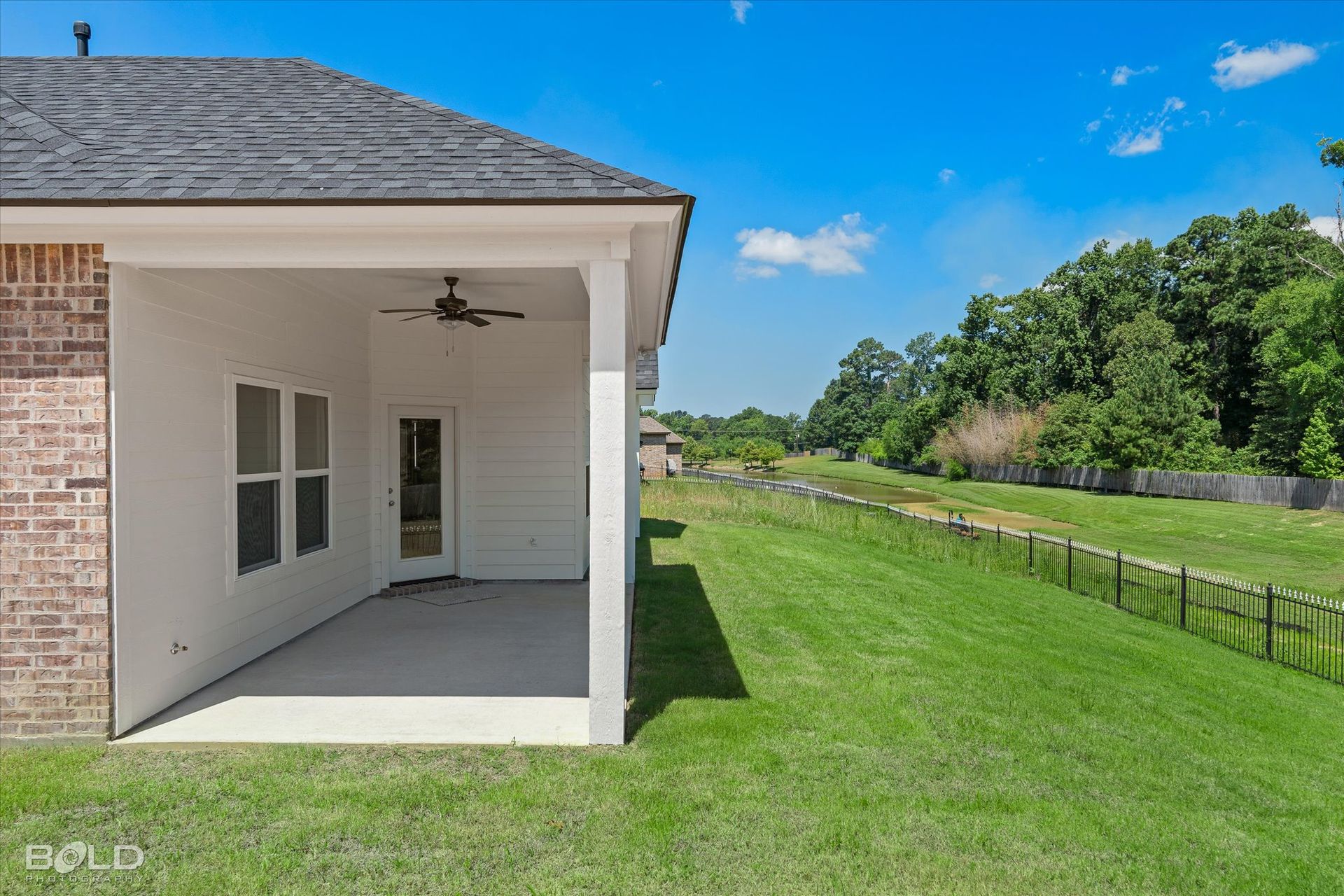
Slide title
Write your caption hereButton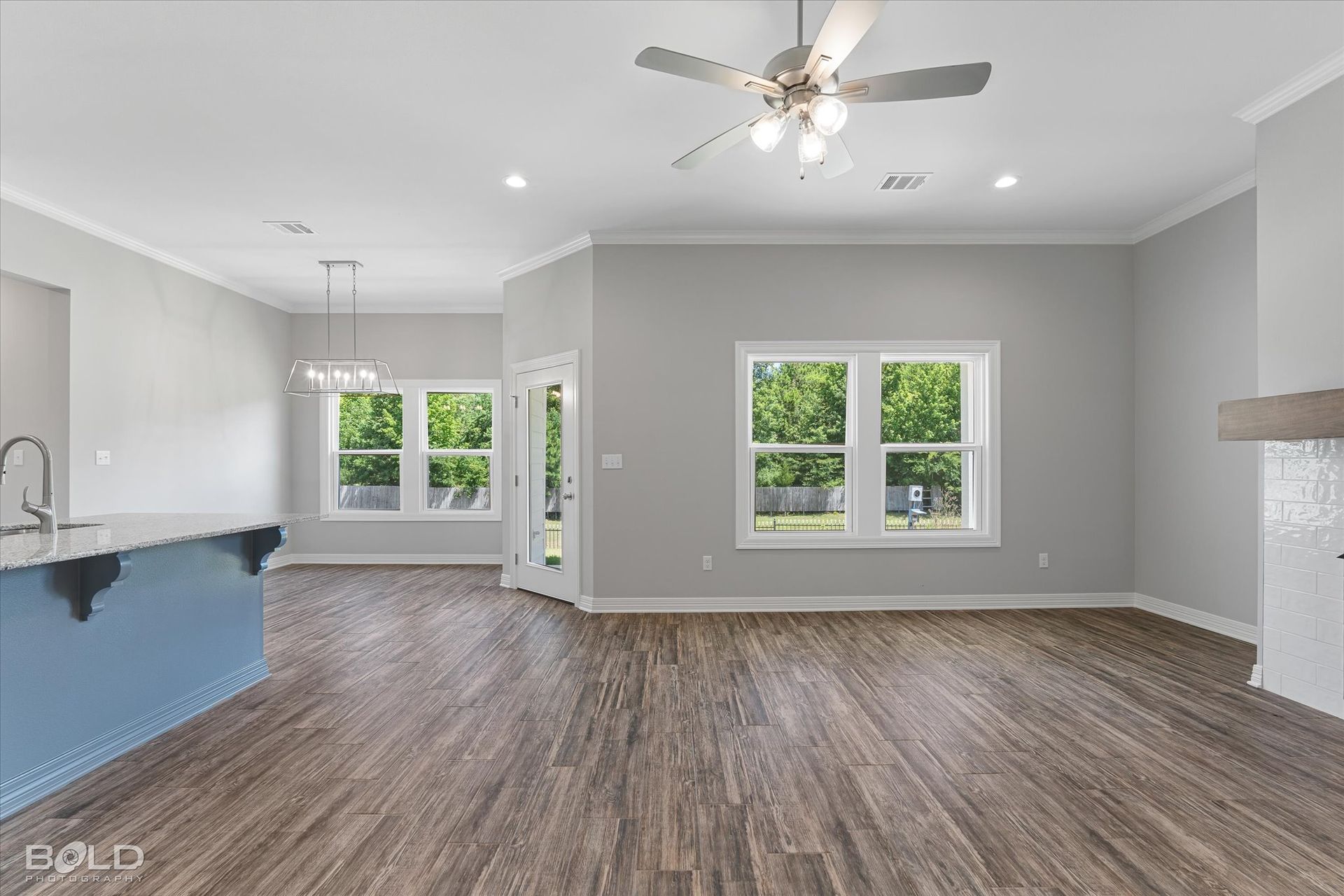
Slide title
Write your caption hereButton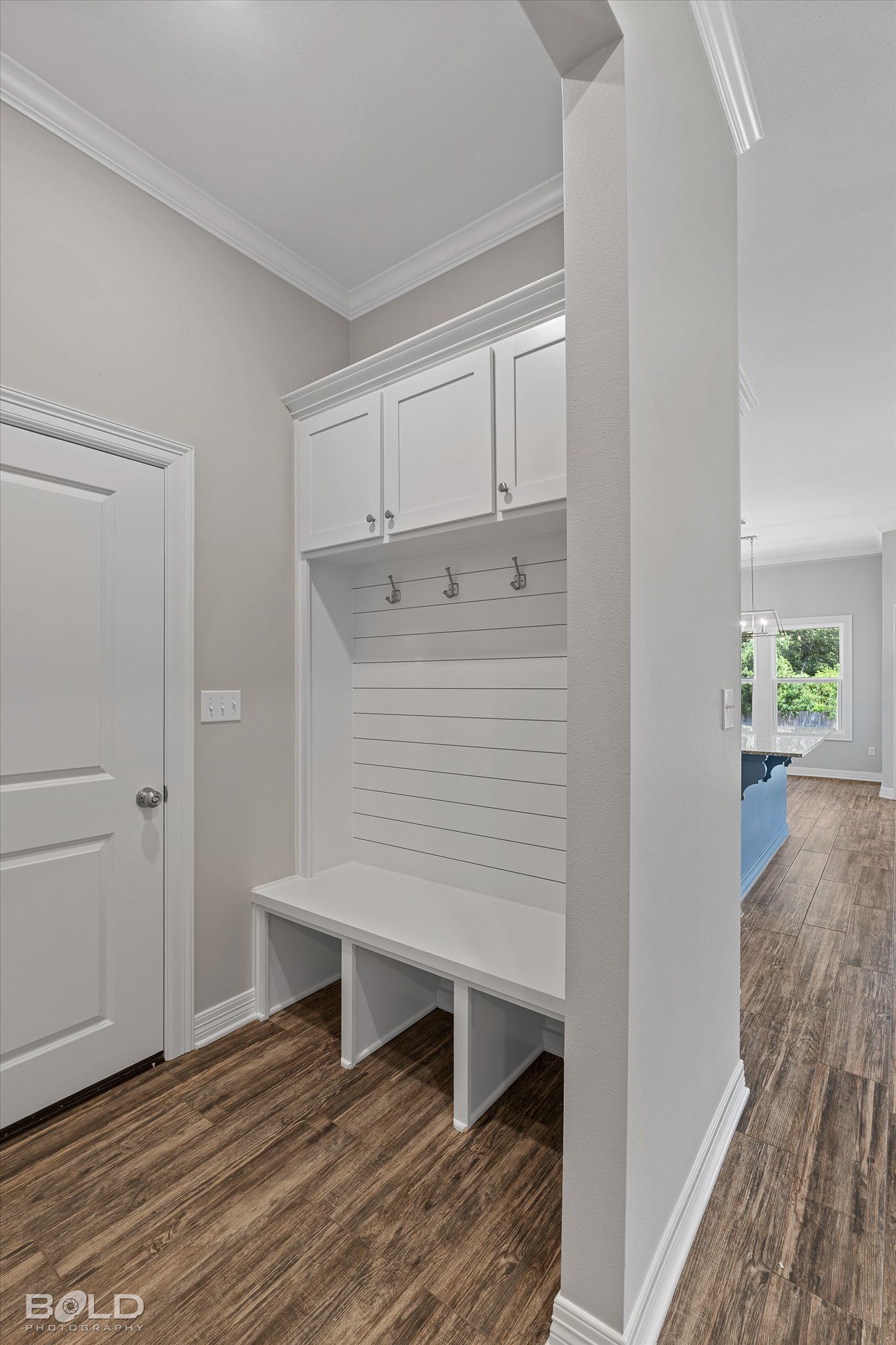
Slide title
Write your caption hereButton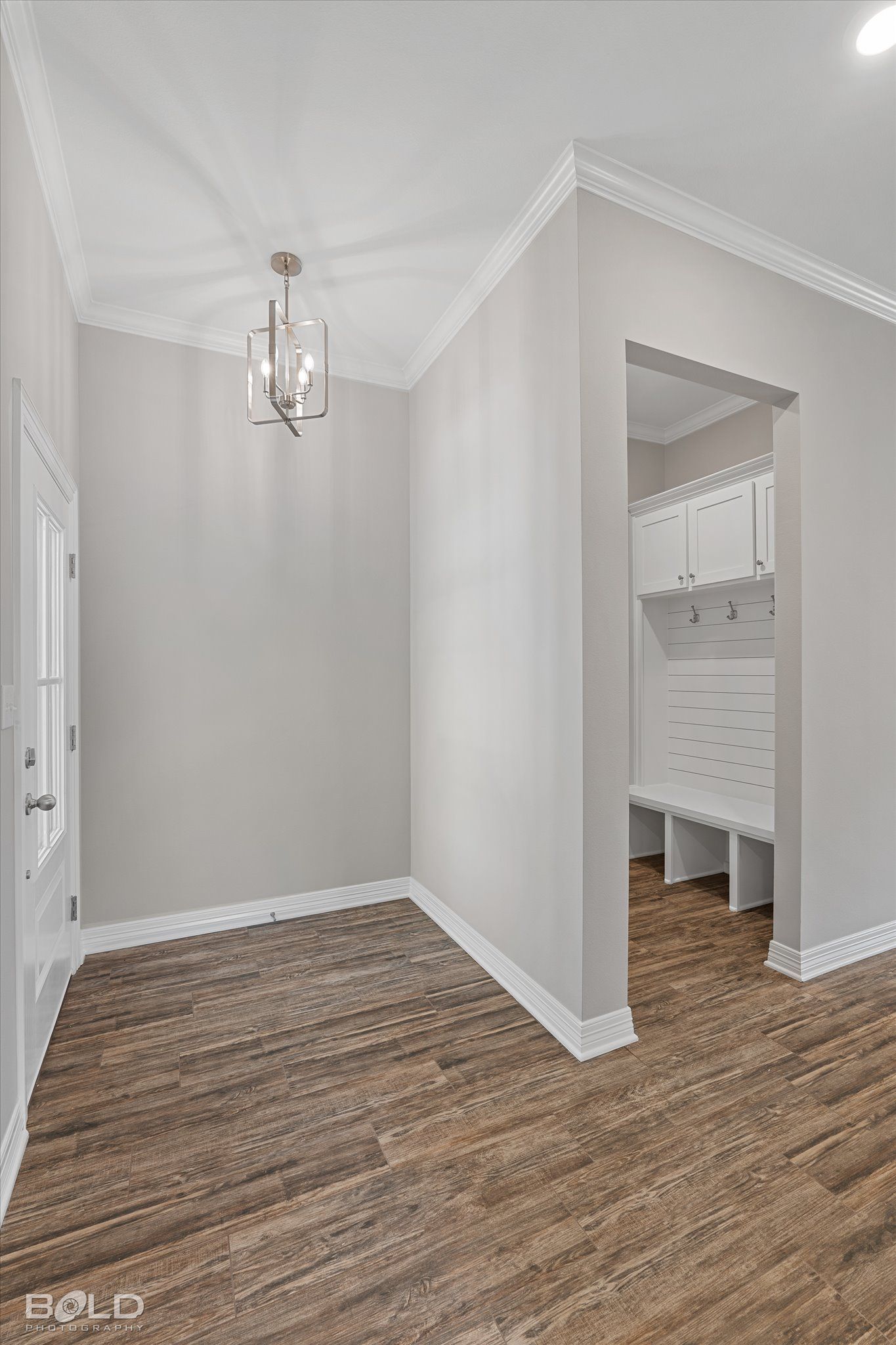
Slide title
Write your caption hereButton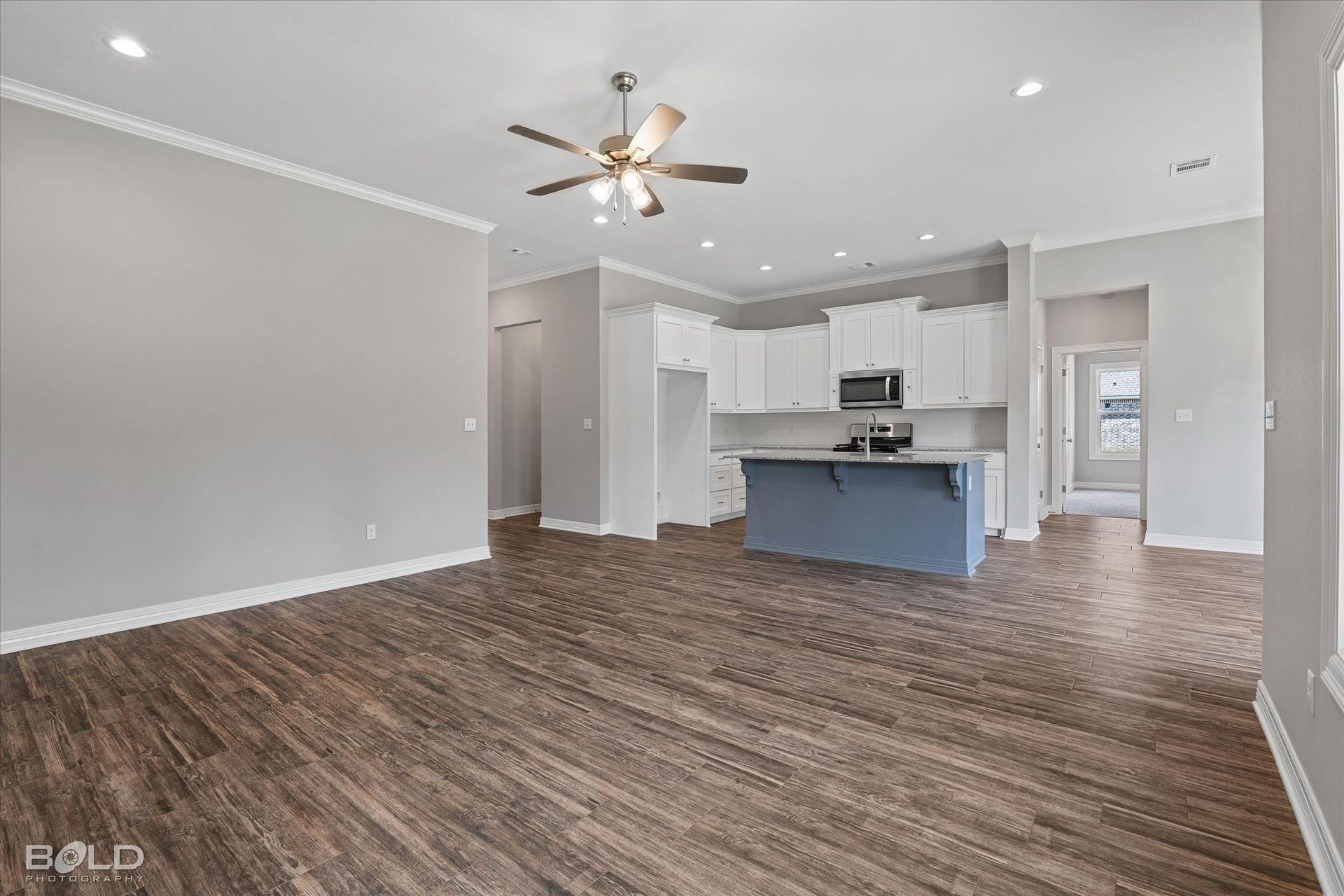
Slide title
Write your caption hereButton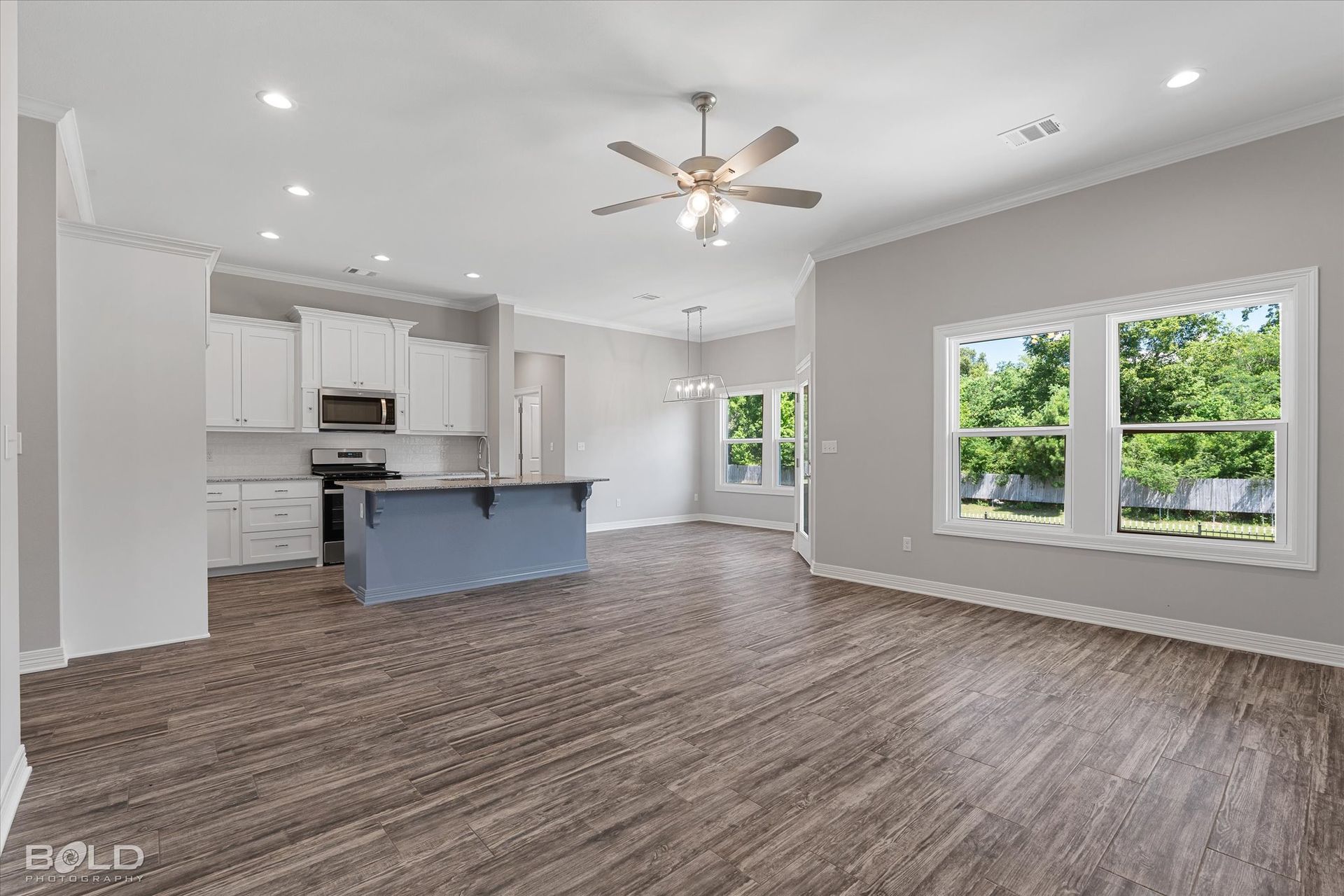
Slide title
Write your caption hereButton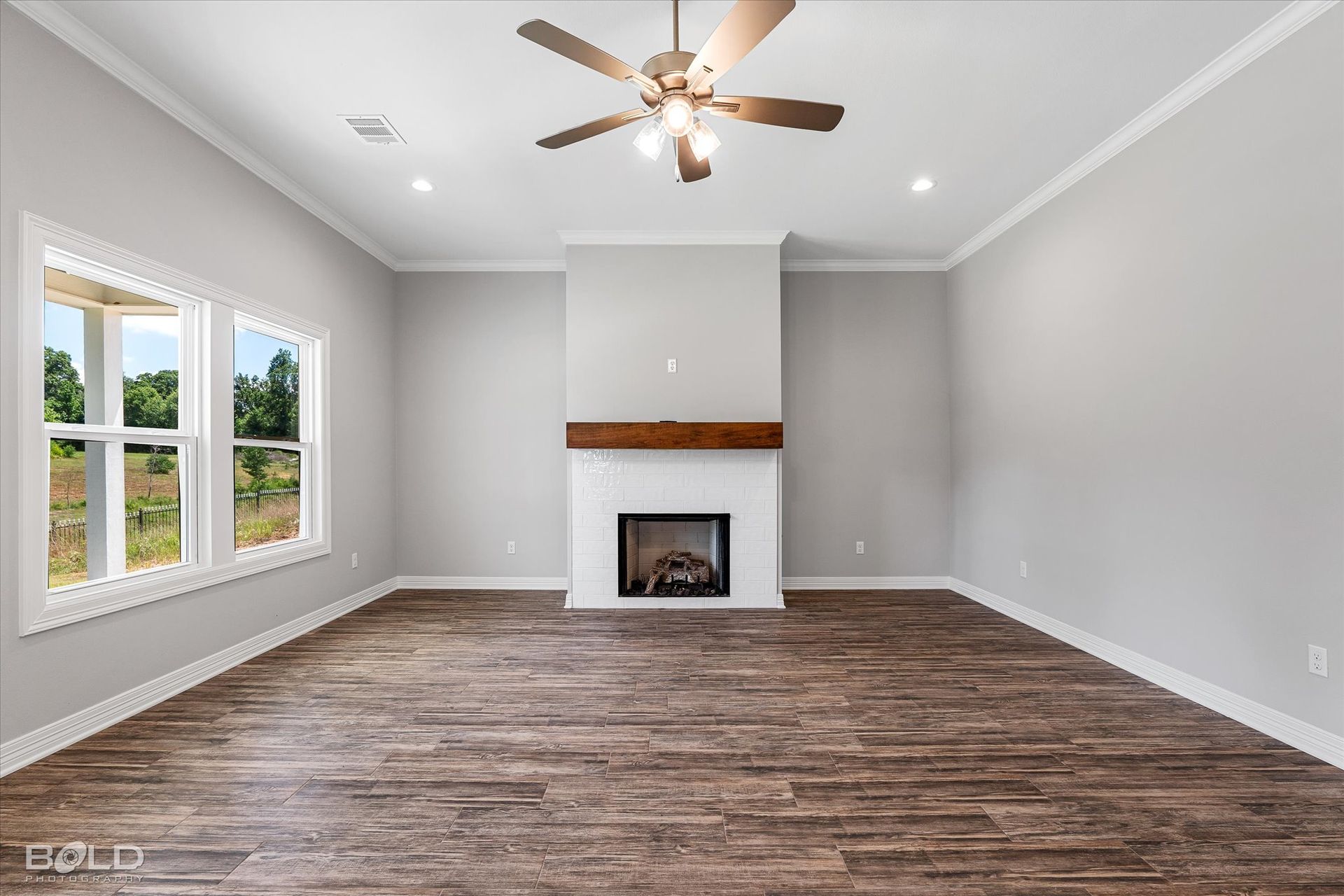
Slide title
Write your caption hereButton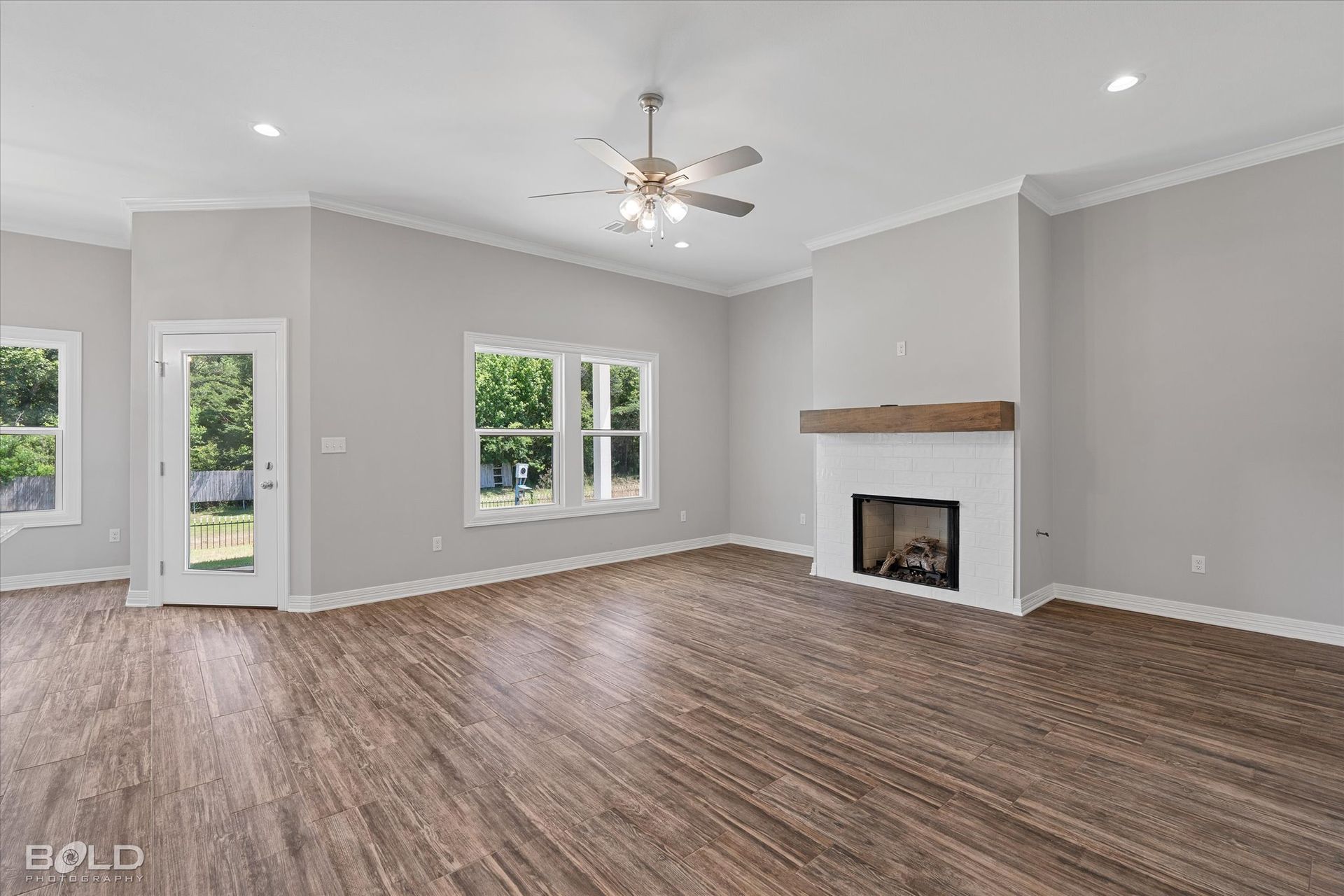
Slide title
Write your caption hereButton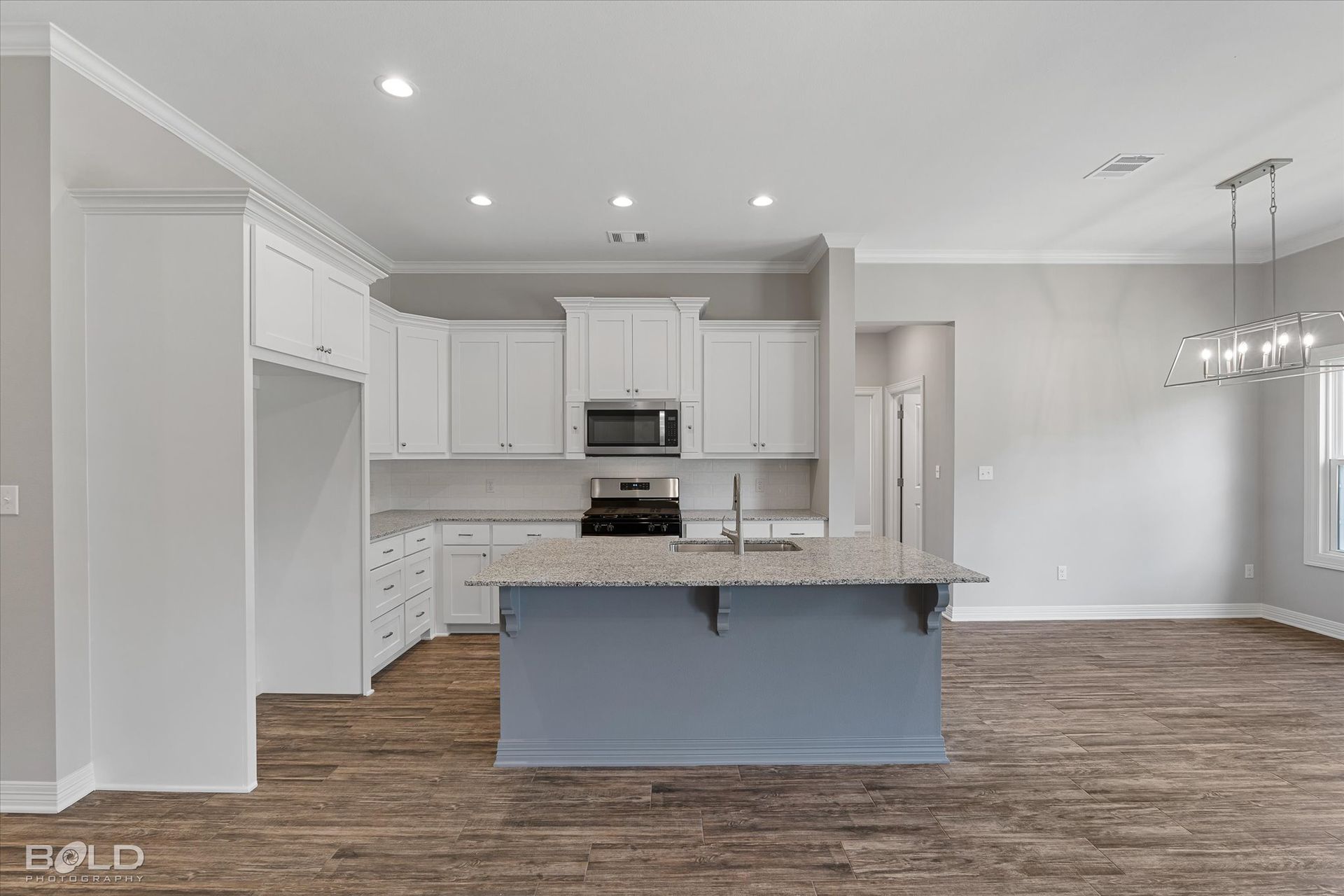
Slide title
Write your caption hereButton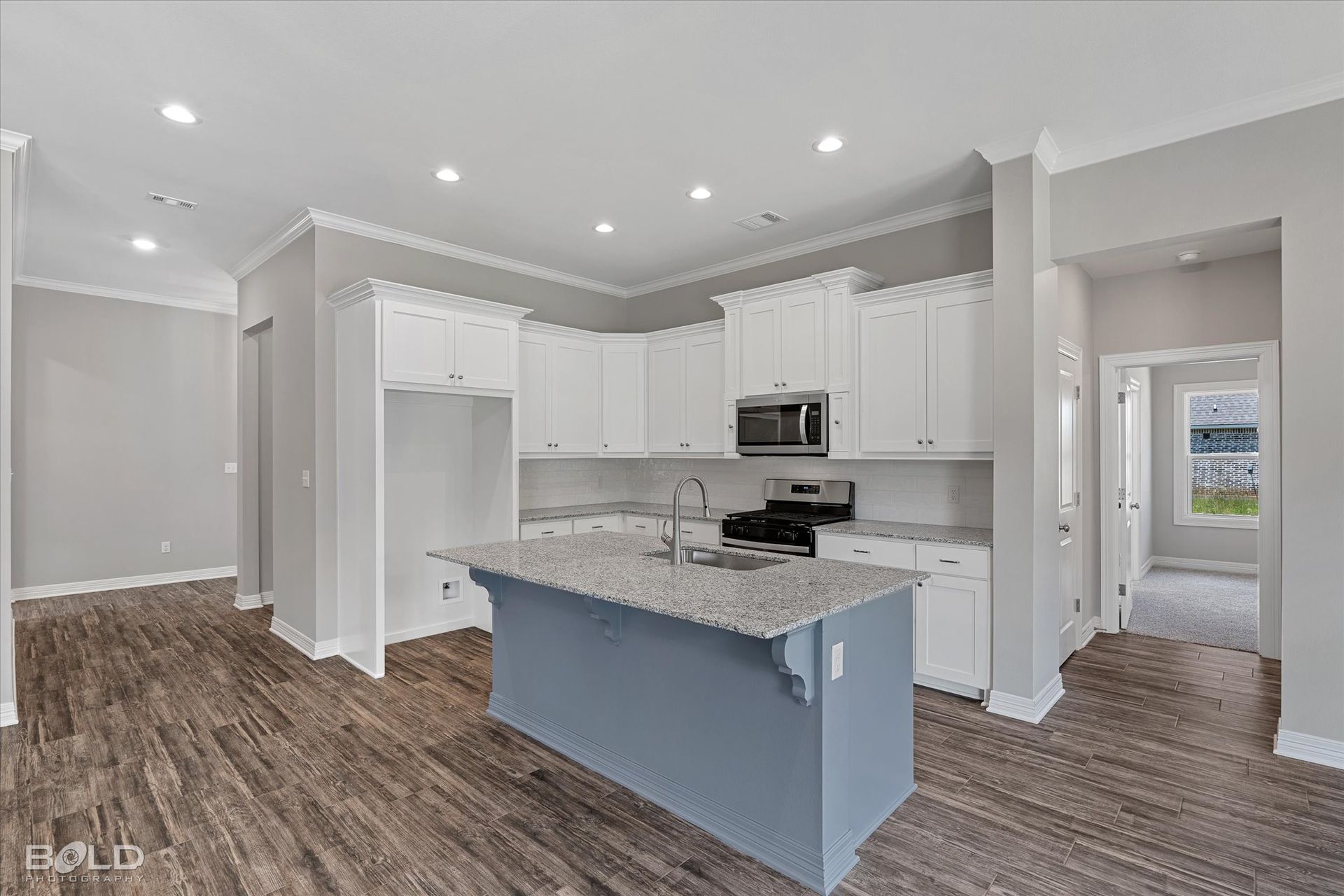
Slide title
Write your caption hereButton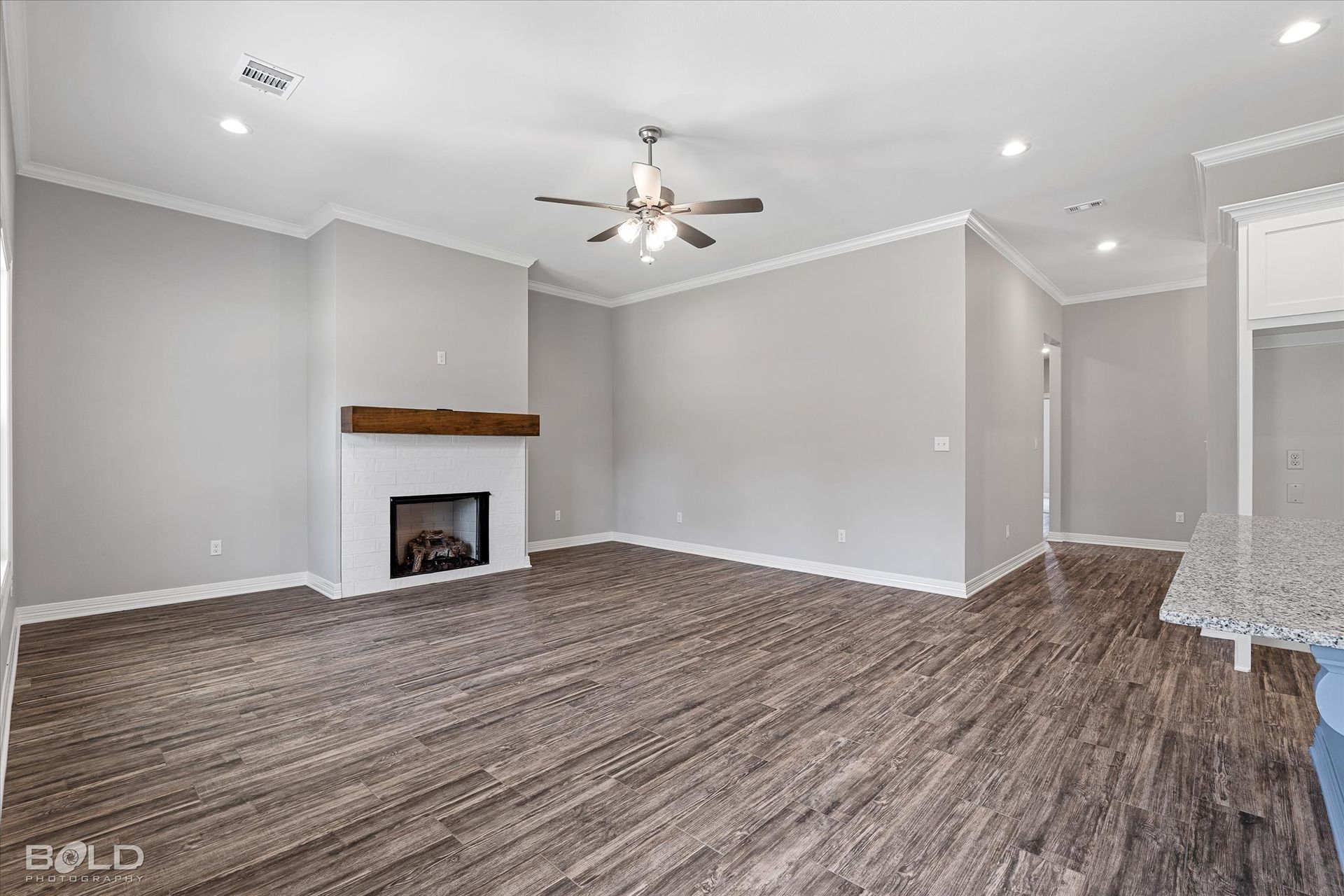
Slide title
Write your caption hereButton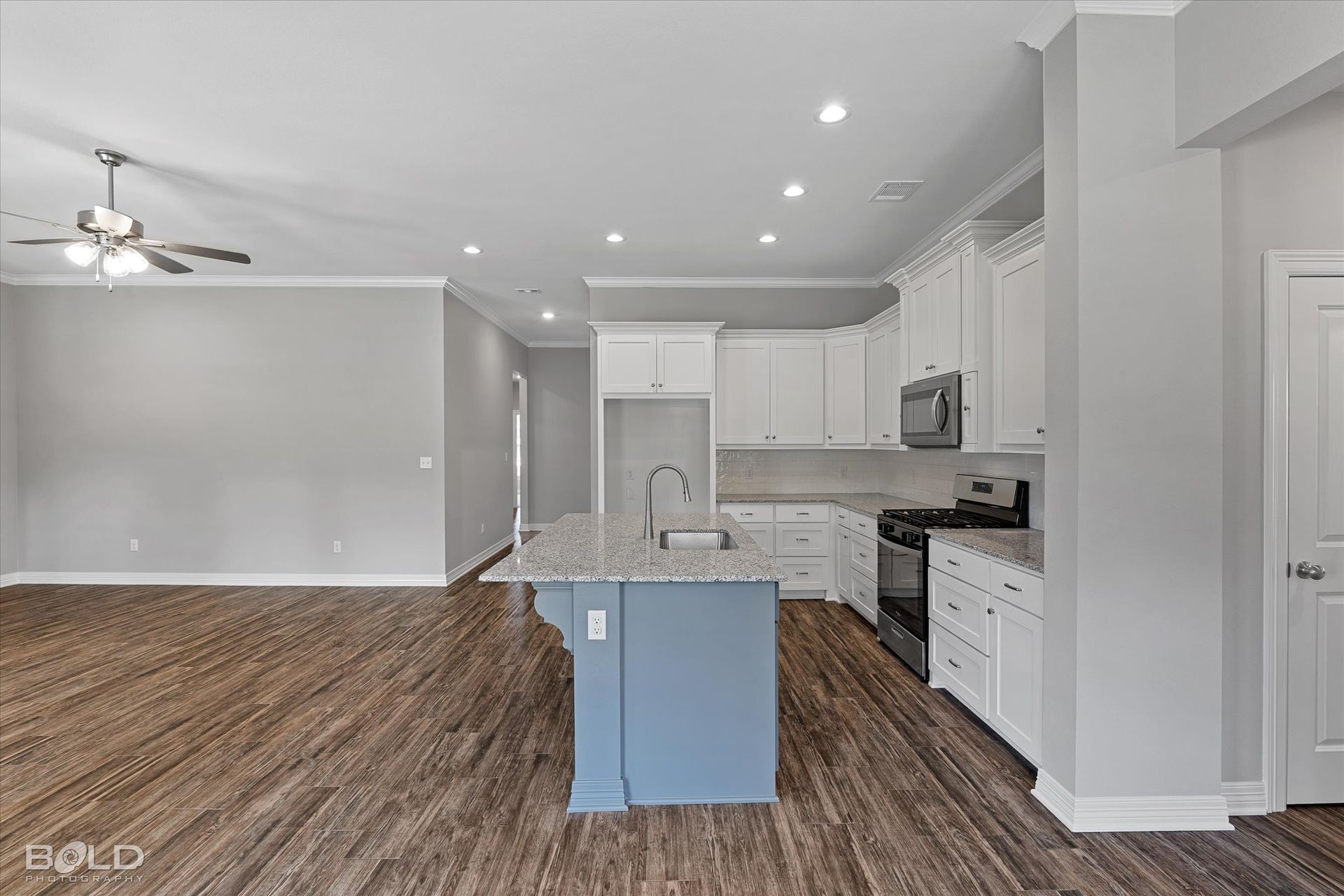
Slide title
Write your caption hereButton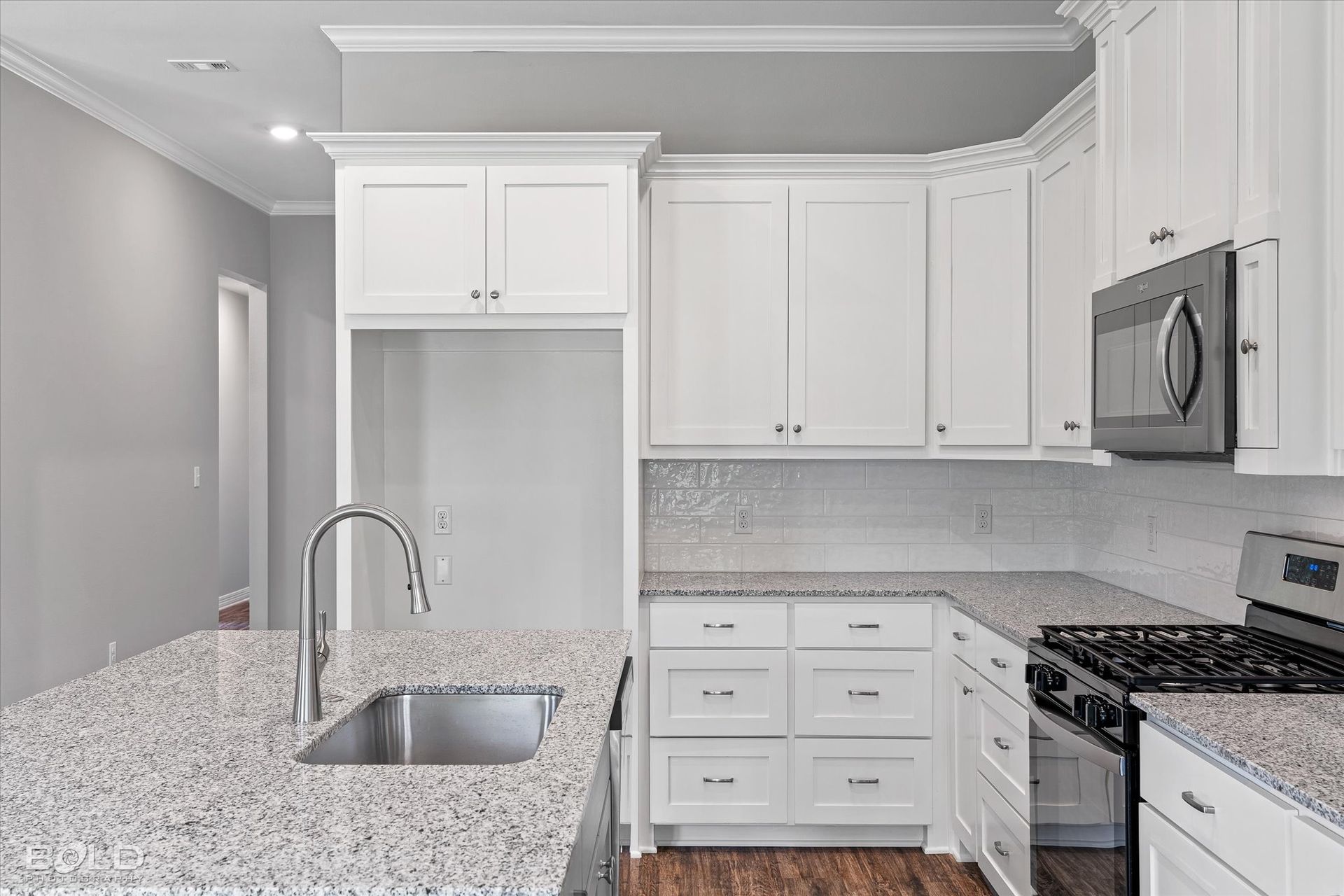
Slide title
Write your caption hereButton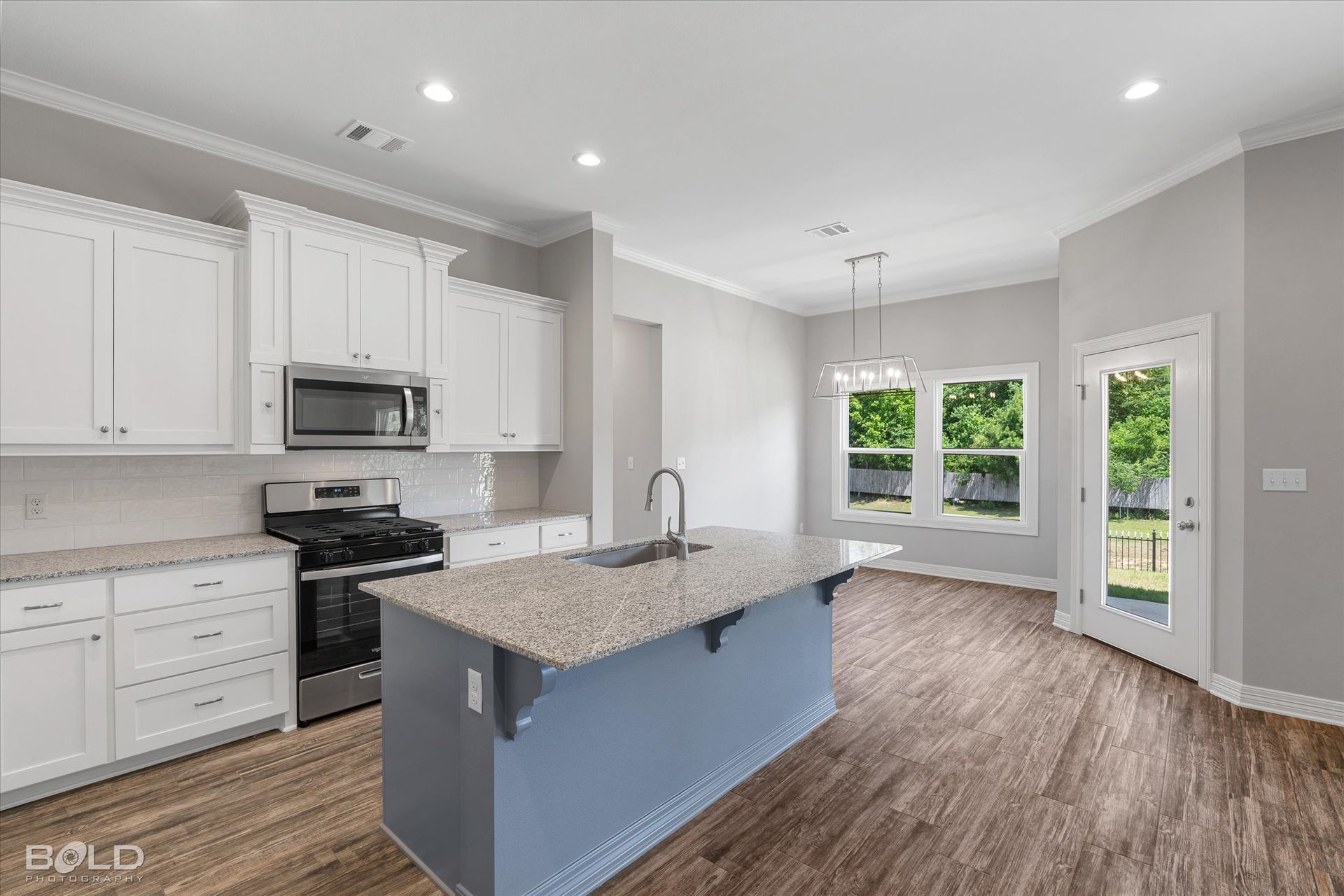
Slide title
Write your caption hereButton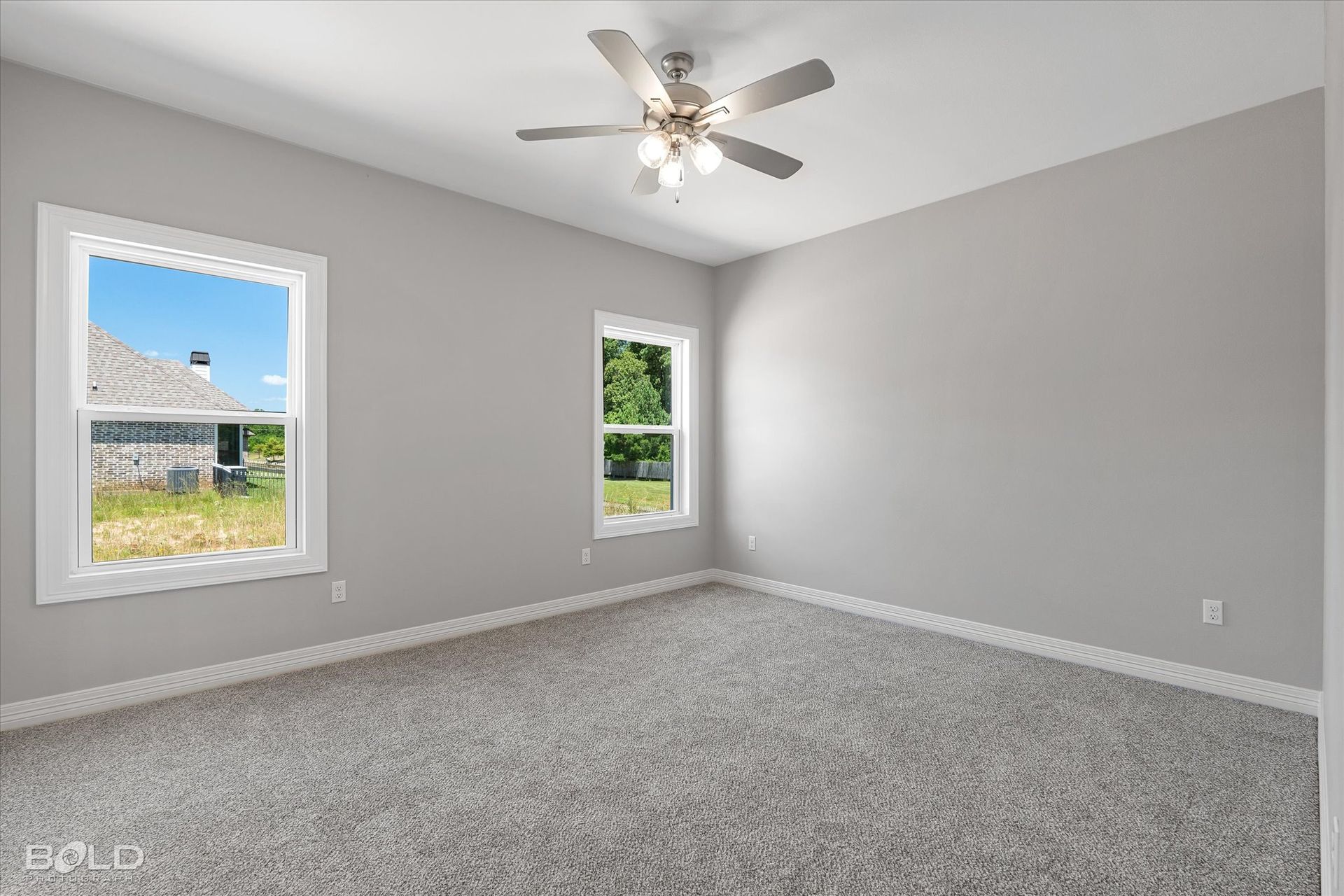
Slide title
Write your caption hereButton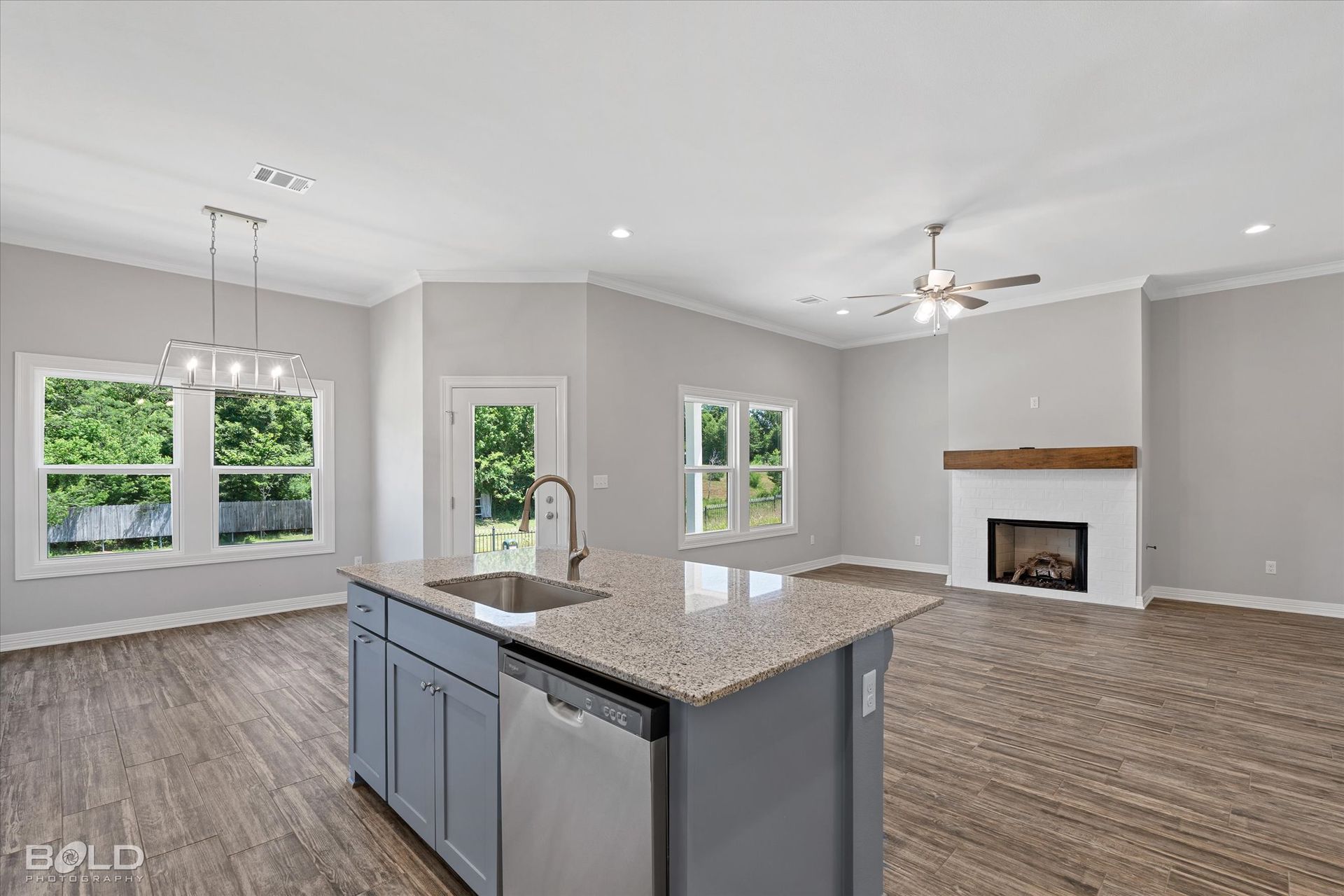
Slide title
Write your caption hereButton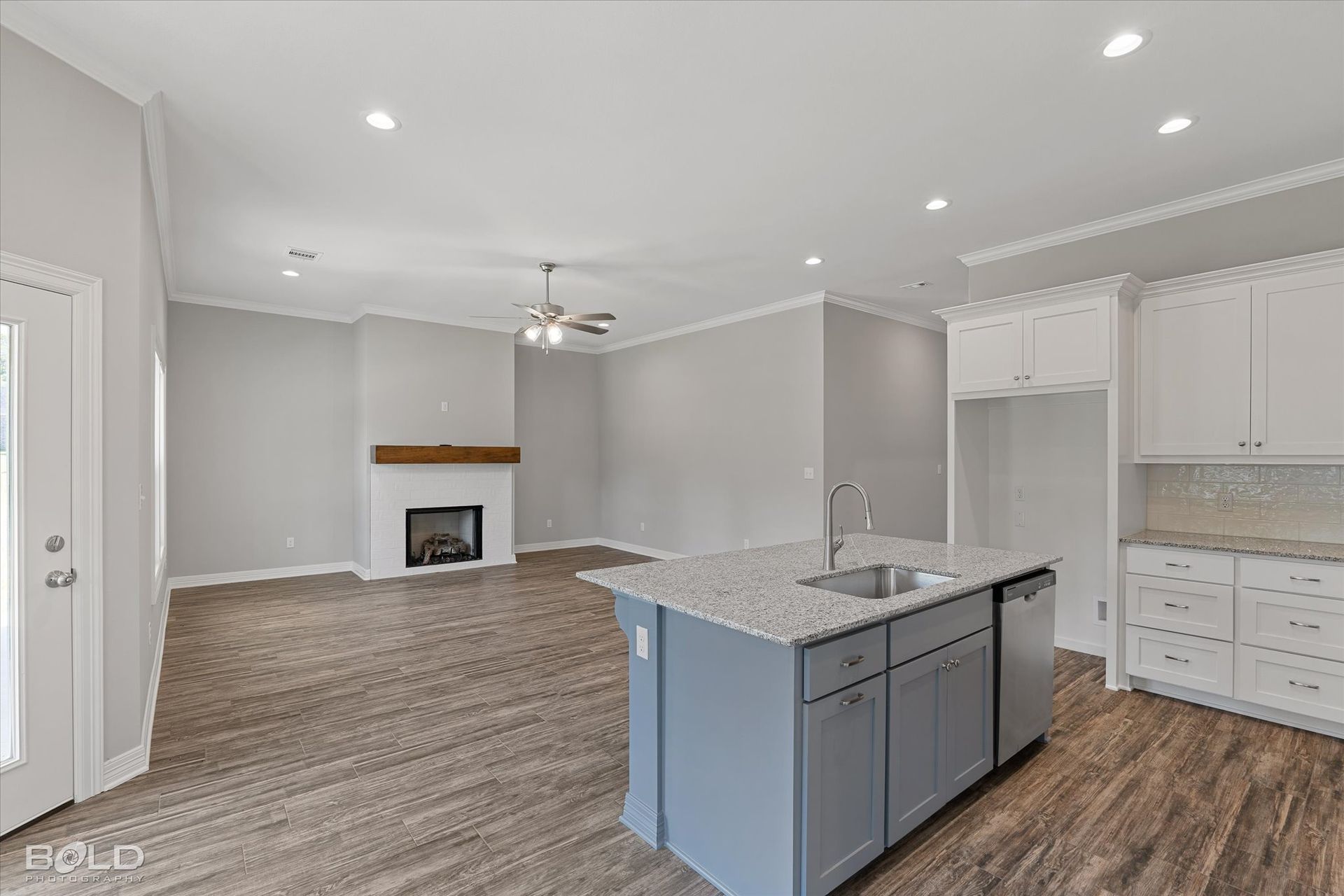
Slide title
Write your caption hereButton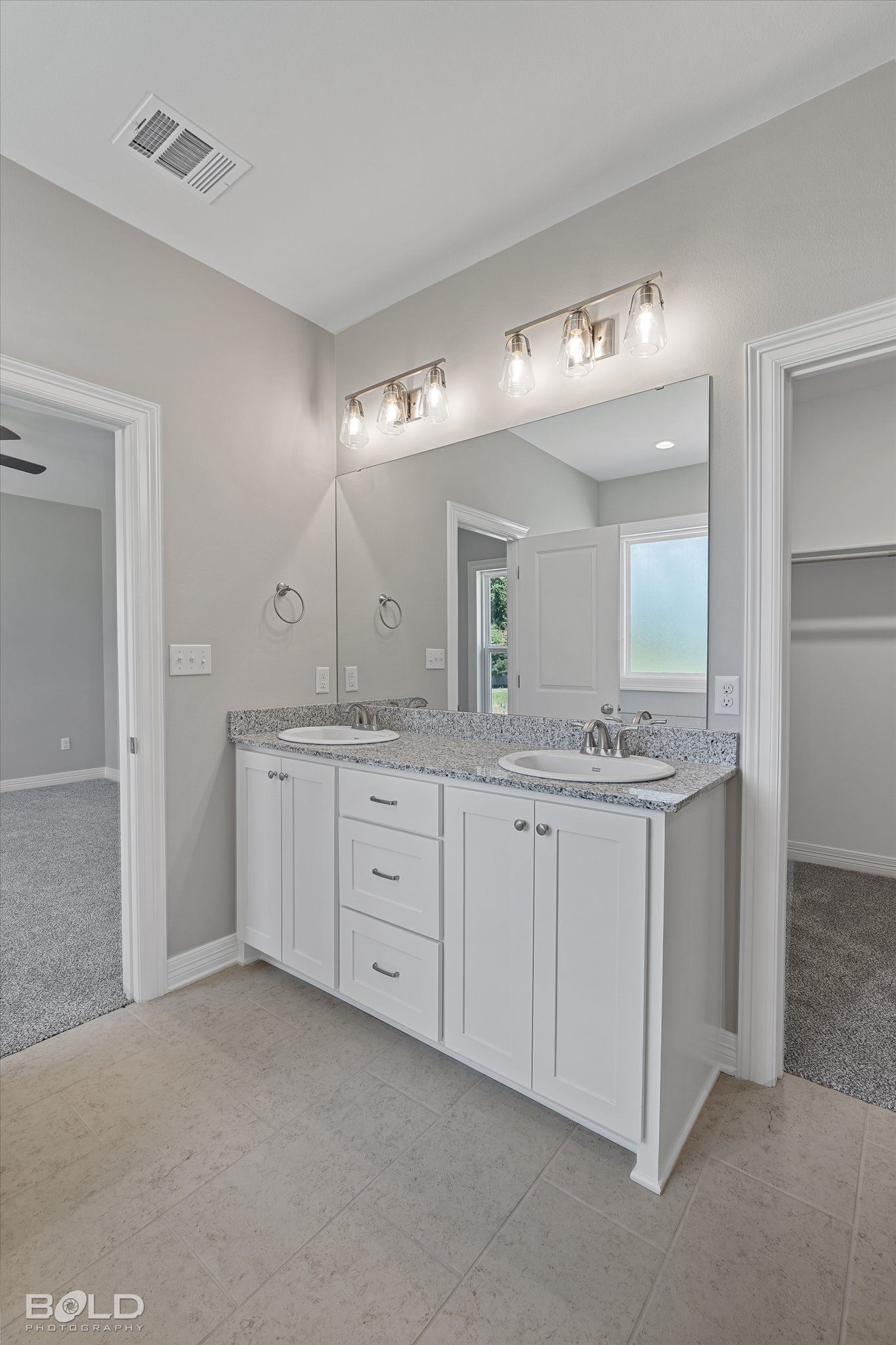
Slide title
Write your caption hereButton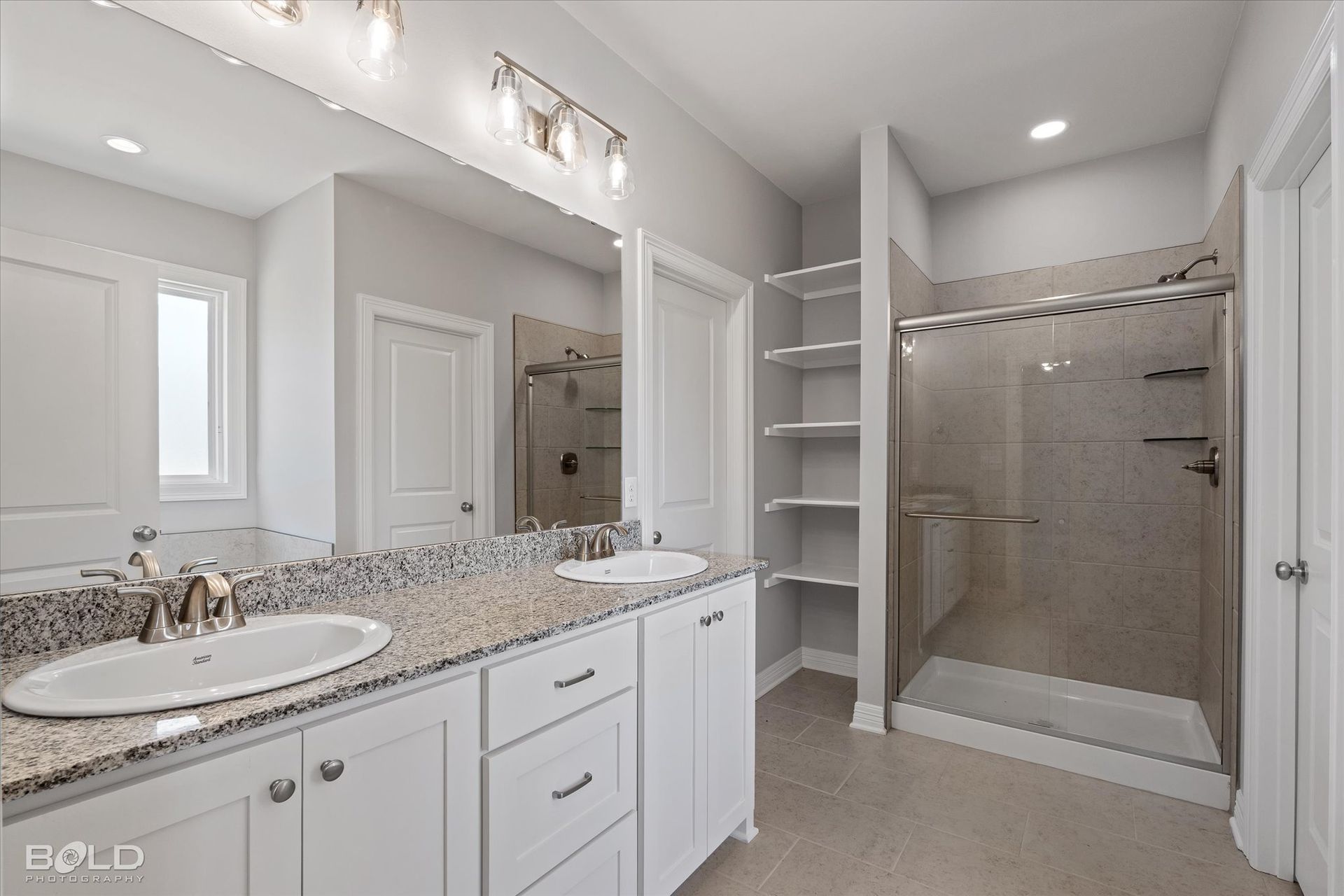
Slide title
Write your caption hereButton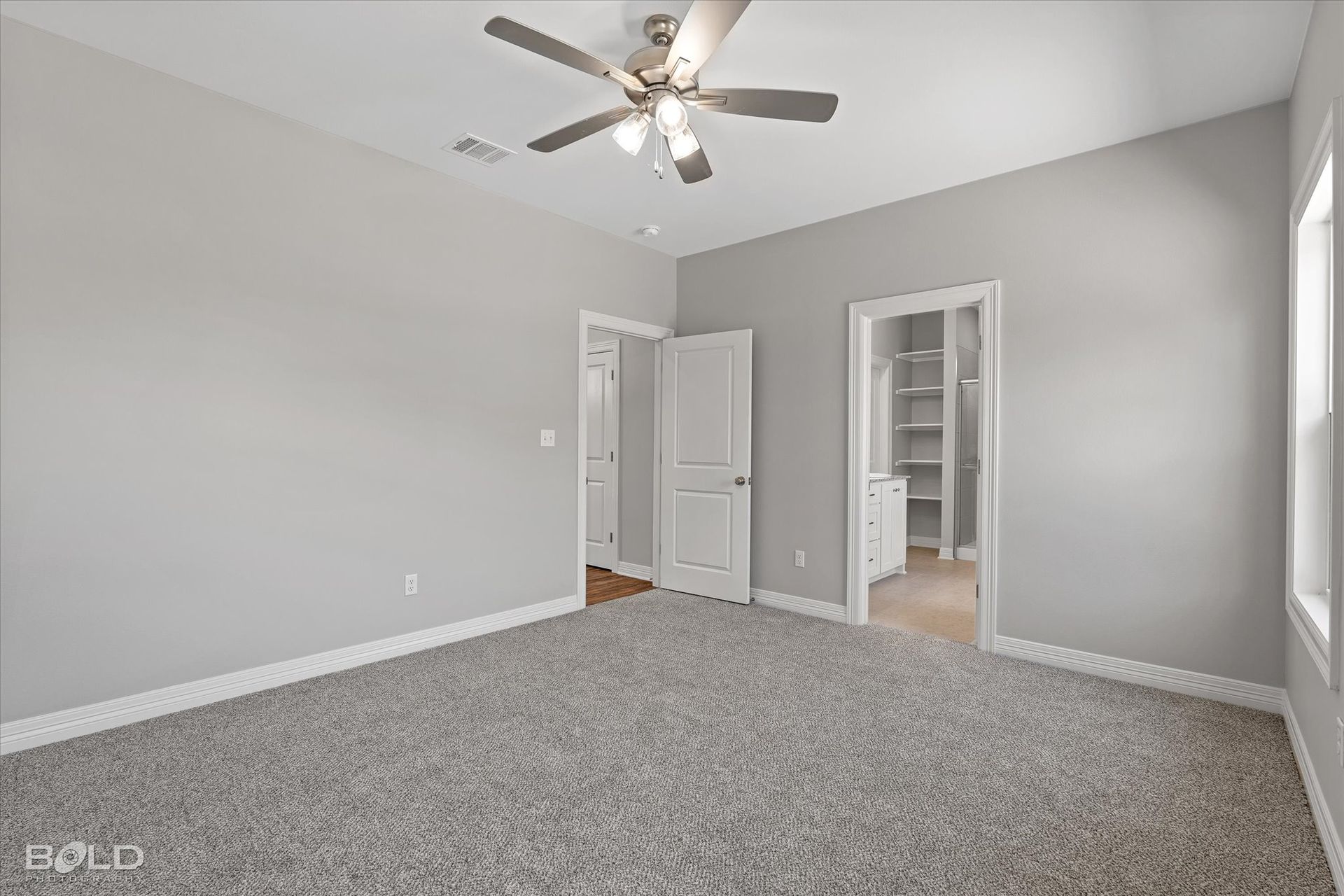
Slide title
Write your caption hereButton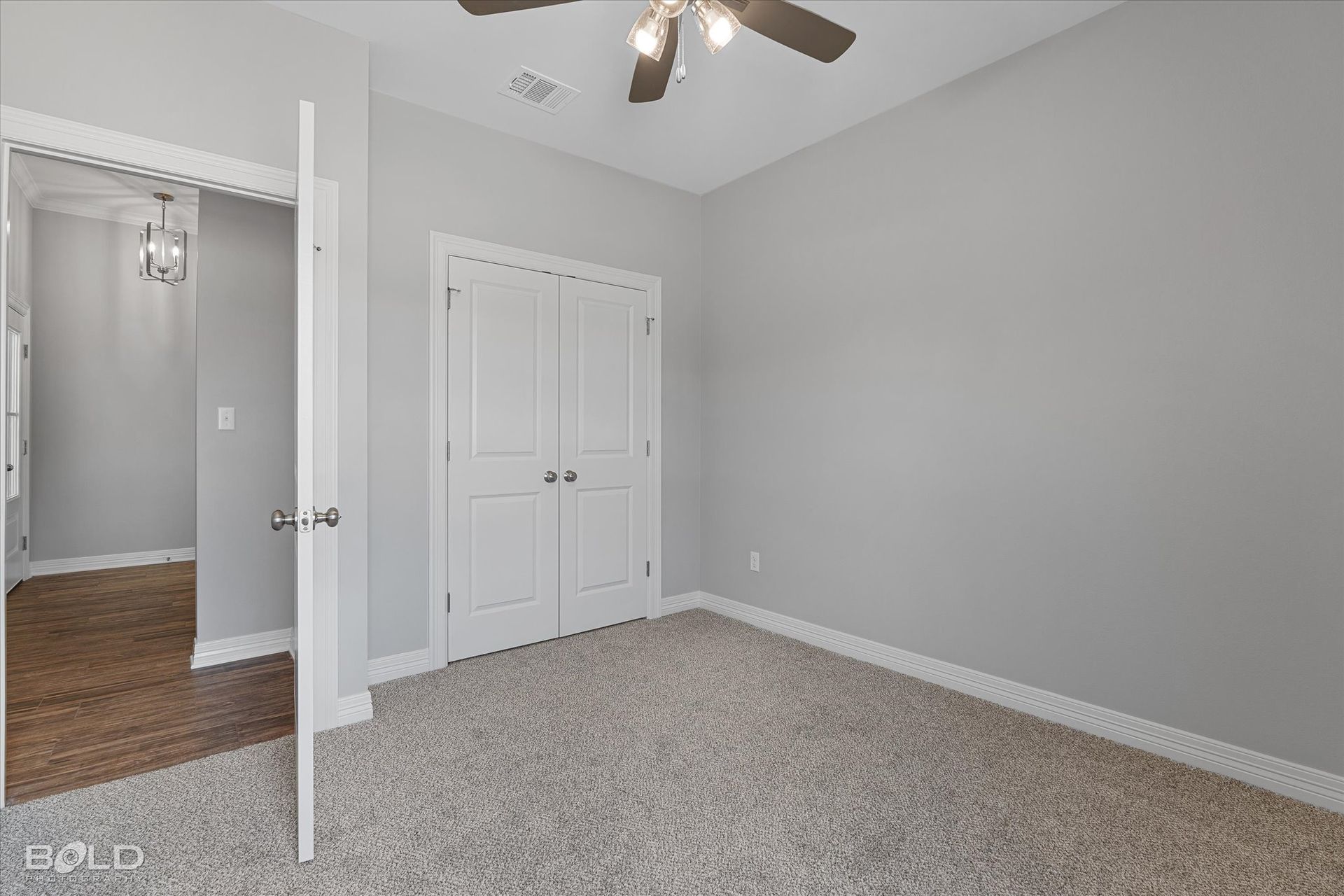
Slide title
Write your caption hereButton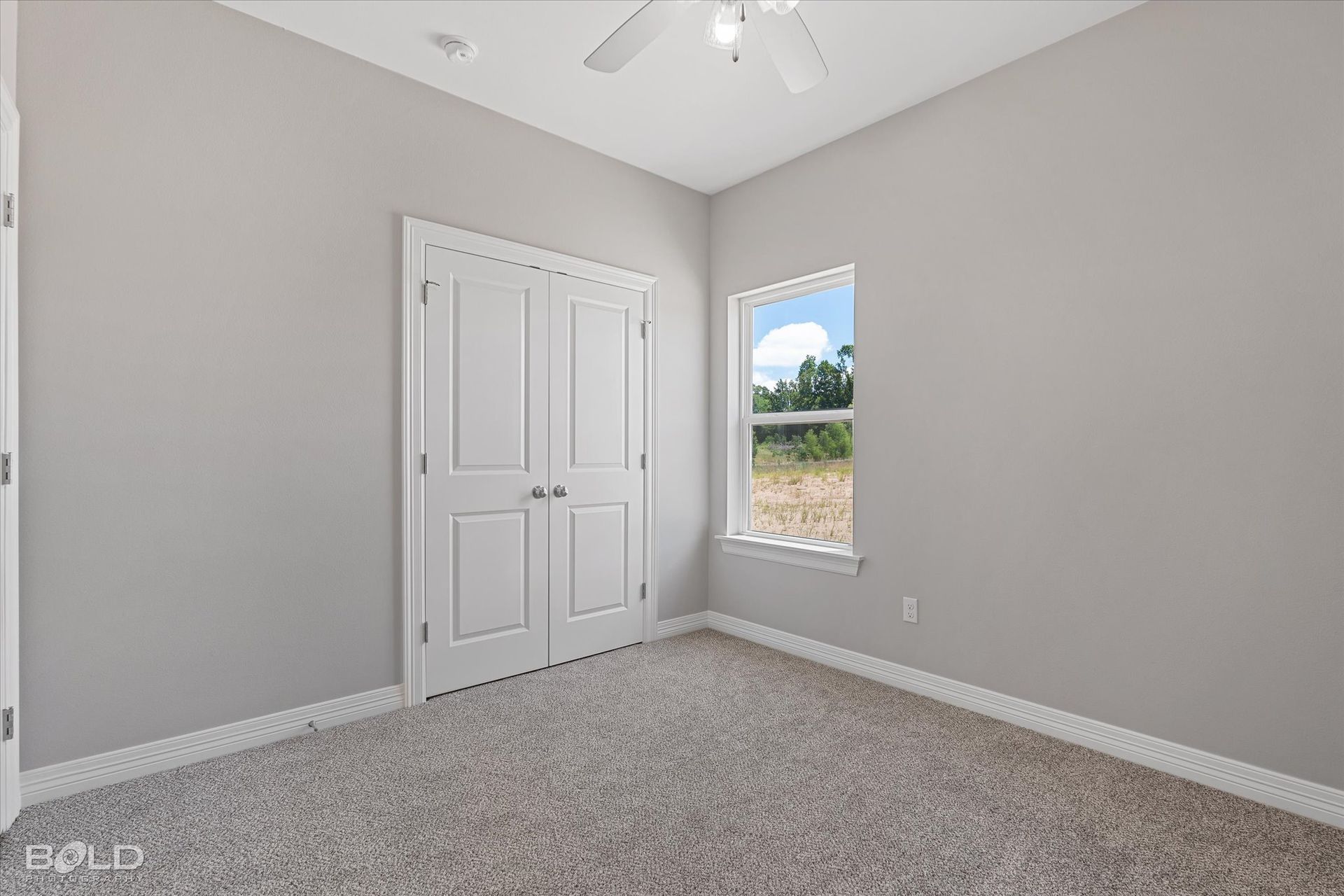
Slide title
Write your caption hereButton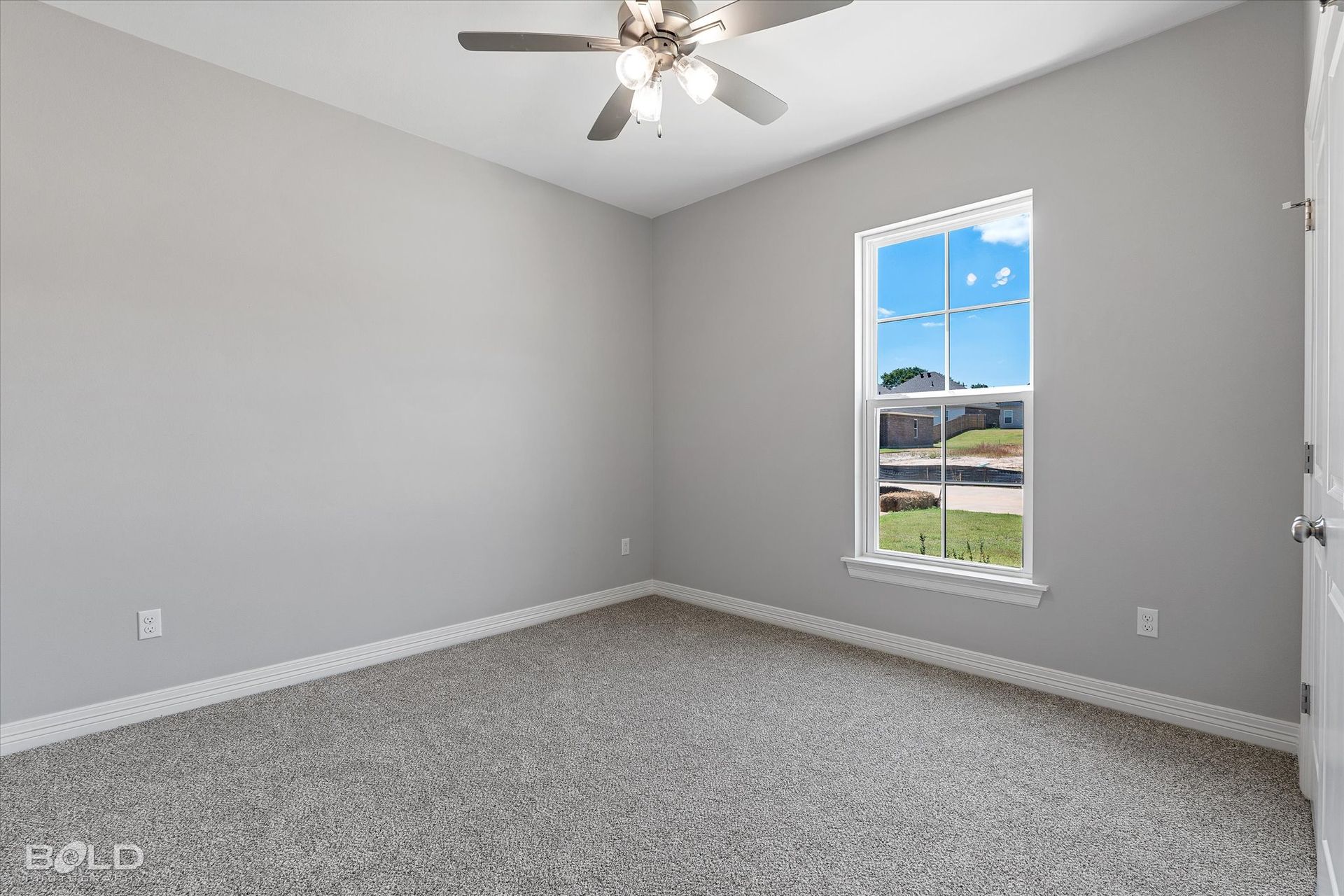
Slide title
Write your caption hereButton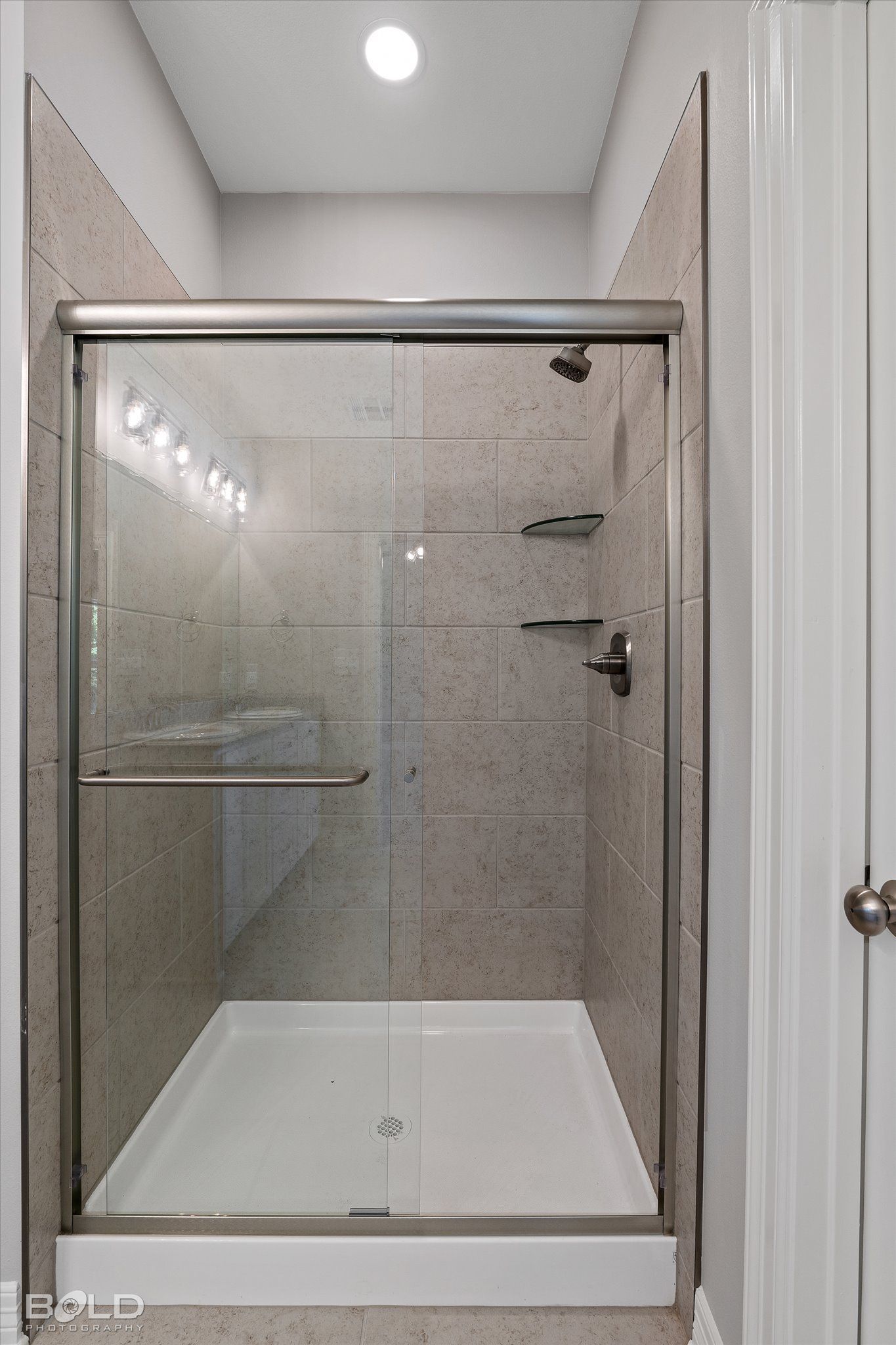
Slide title
Write your caption hereButton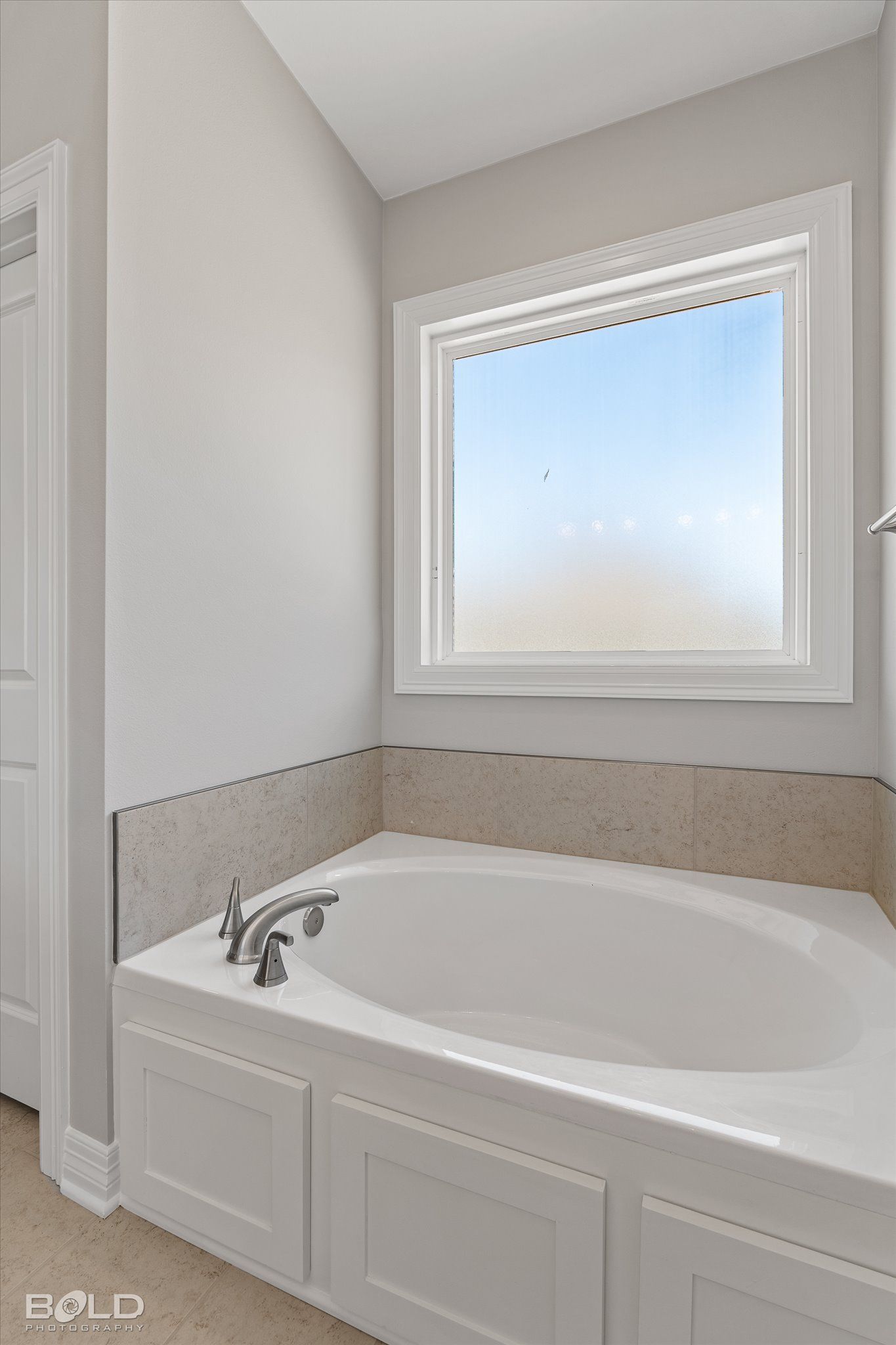
Slide title
Write your caption hereButton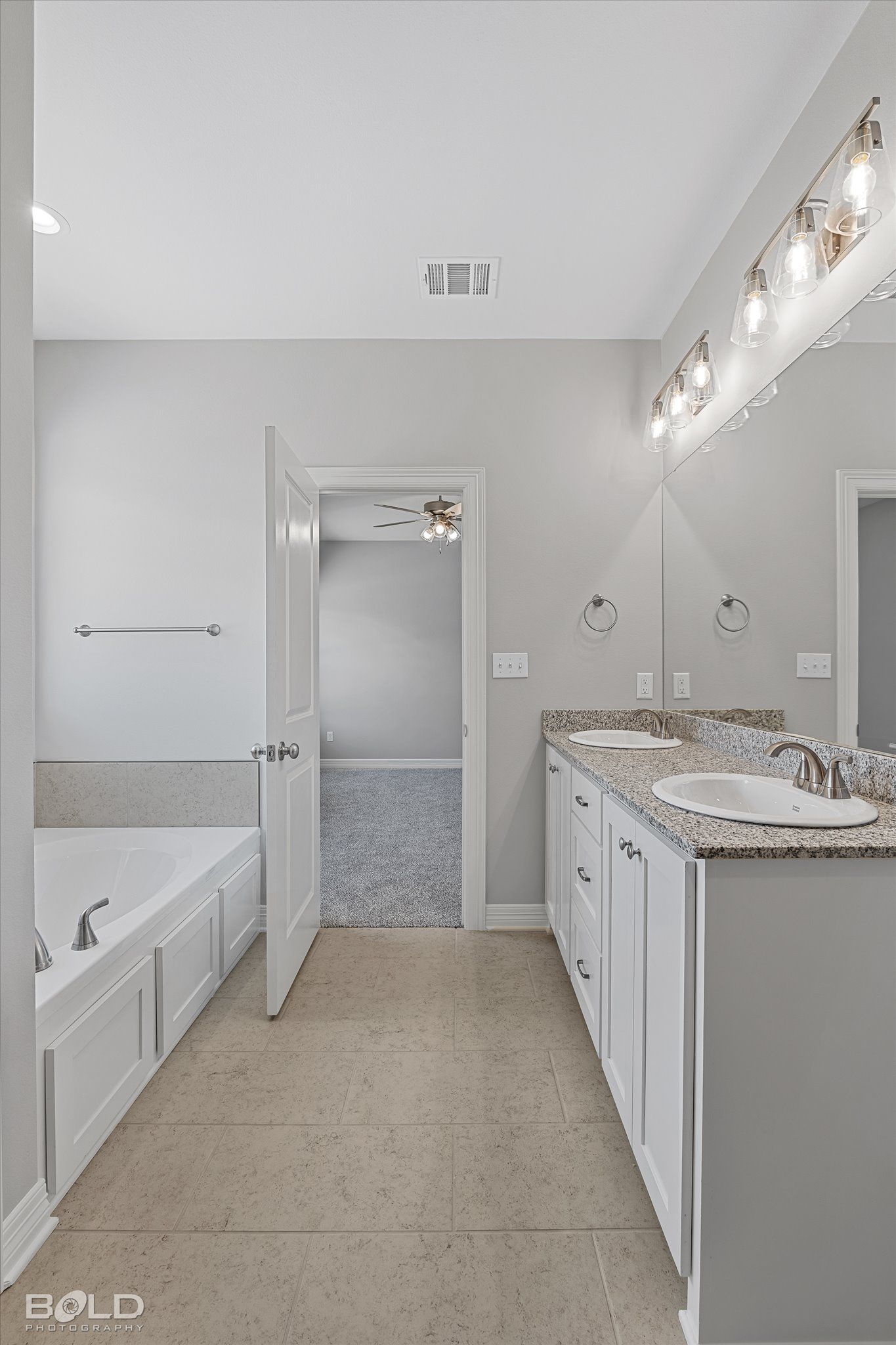
Slide title
Write your caption hereButton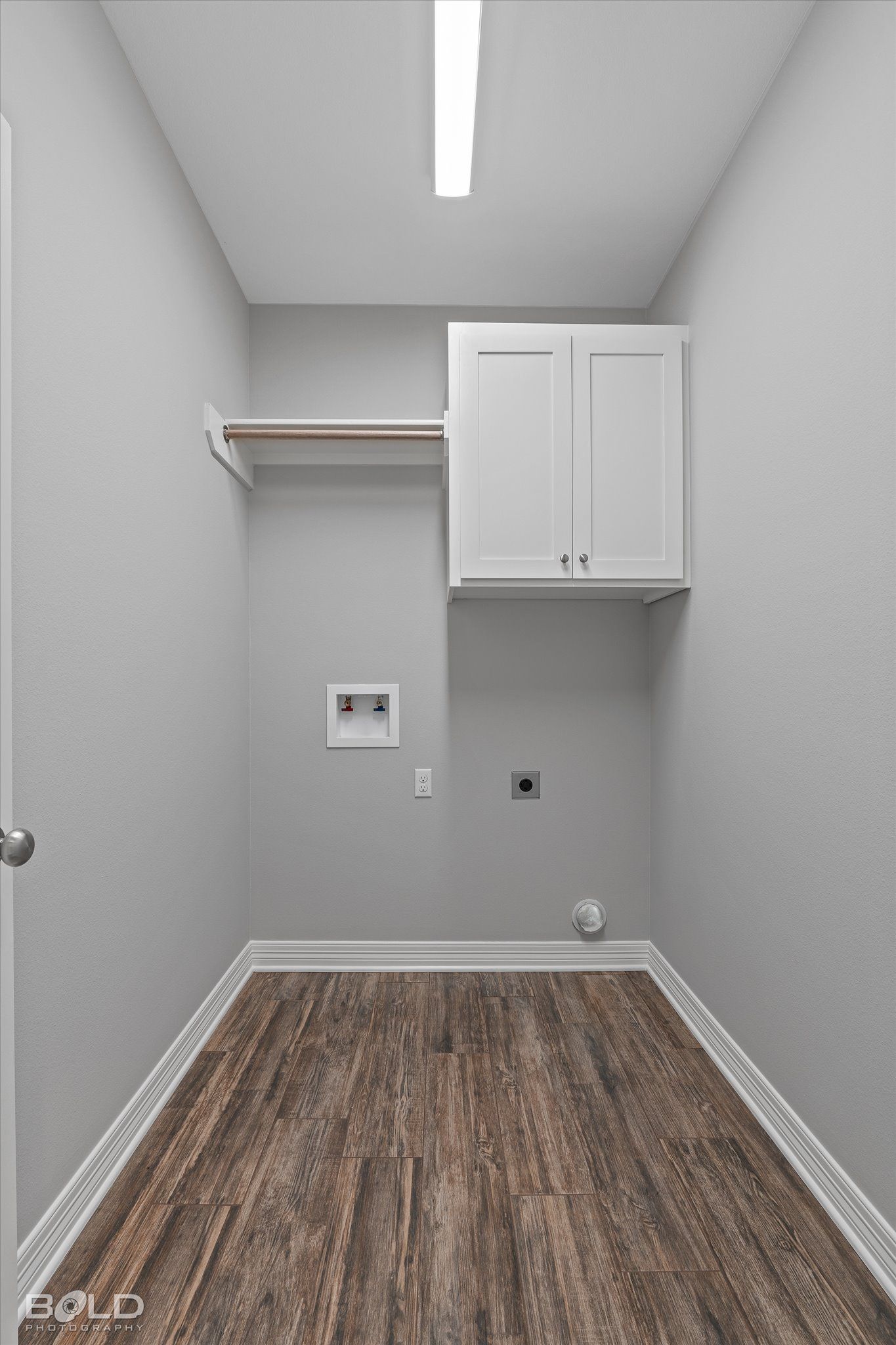
Slide title
Write your caption hereButton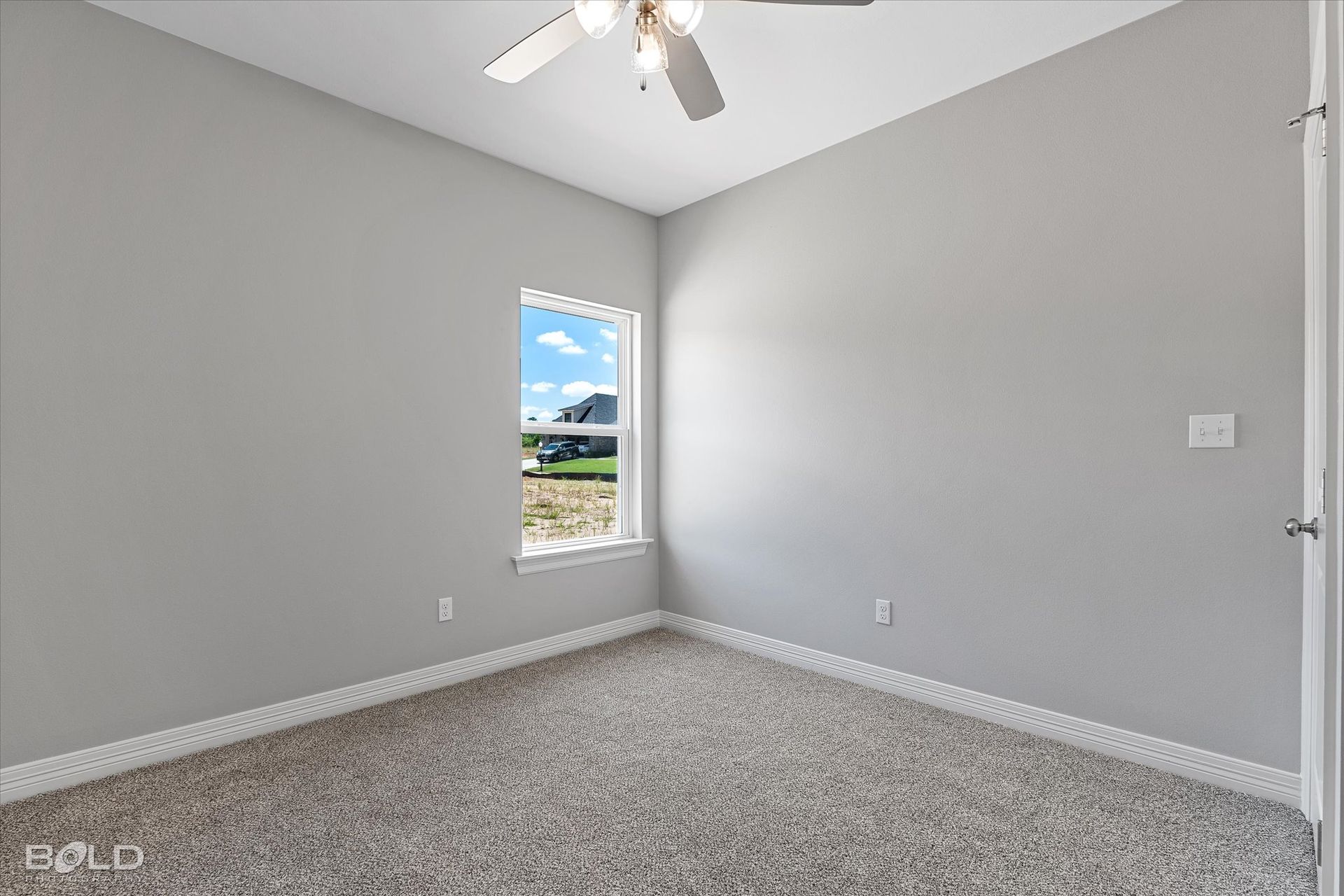
Slide title
Write your caption hereButton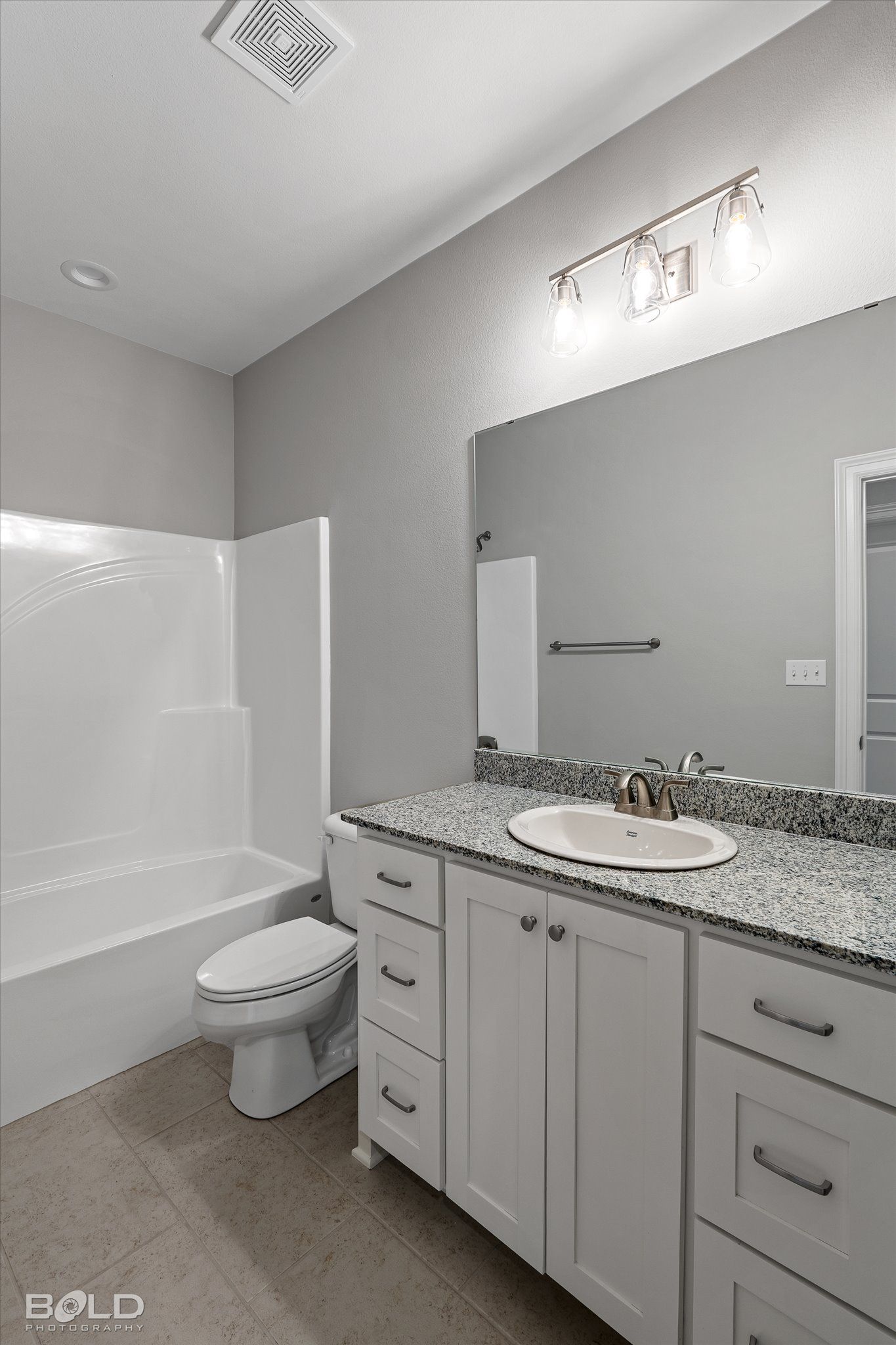
Slide title
Write your caption hereButton
344 Grand Rue
$288,160
SOLD
4 Bed
2 Bath
1801 sq ft
New construction priced to sell in the gated community of Belle Maison. This home will check all the boxes with 4 bedrooms, 2 bathrooms and quality construction. Wood look ceramic tile flows through the entry, halls, main living area, kitchen and dining area. Three spacious bedrooms are located just off the entry way and the 2nd bathroom with granite countertops, linen closet and tub shower combination. The living area overlooks the covered patio and backyard and would be complete without a gas log fireplace. The kitchen is open to the living area, separated by an oversized breakfast bar and features, stainless steel appliances, custom built cabinets and a gas range. The primary bedroom is remote and has an ensuite bathroom with double vanity sinks, soaking bathtub, separate tile shower and a walk in closet. The yard is fully irrigated. Come fall in love with this home. Additional lots and plans are available.
353 GRAND RUE SHREVEPORT La 71106
Button353 GRAND RUE SHREVEPORT La 71106
Button353 GRAND RUE SHREVEPORT La 71106
Button353 GRAND RUE SHREVEPORT La 71106
Button353 GRAND RUE SHREVEPORT La 71106
Button353 GRAND RUE SHREVEPORT La 71106
Button353 GRAND RUE SHREVEPORT La 71106
Button353 GRAND RUE SHREVEPORT La 71106
Button353 GRAND RUE SHREVEPORT La 71106
Button353 GRAND RUE SHREVEPORT La 71106
Button353 GRAND RUE SHREVEPORT La 71106
Button353 GRAND RUE SHREVEPORT La 71106
Button353 GRAND RUE SHREVEPORT La 71106
Button353 GRAND RUE SHREVEPORT La 71106
Button353 GRAND RUE SHREVEPORT La 71106
Button353 GRAND RUE SHREVEPORT La 71106
Button353 GRAND RUE SHREVEPORT La 71106
Button353 GRAND RUE SHREVEPORT La 71106
Button353 GRAND RUE SHREVEPORT La 71106
Button353 GRAND RUE SHREVEPORT La 71106
Button353 GRAND RUE SHREVEPORT La 71106
Button353 GRAND RUE SHREVEPORT La 71106
Button353 GRAND RUE SHREVEPORT La 71106
Button353 GRAND RUE SHREVEPORT La 71106
Button353 GRAND RUE SHREVEPORT La 71106
Button353 GRAND RUE SHREVEPORT La 71106
Button353 GRAND RUE SHREVEPORT La 71106
Button353 GRAND RUE SHREVEPORT La 71106
Button353 GRAND RUE SHREVEPORT La 71106
Button353 GRAND RUE SHREVEPORT La 71106
Button353 GRAND RUE SHREVEPORT La 71106
Button353 GRAND RUE SHREVEPORT La 71106
Button353 GRAND RUE SHREVEPORT La 71106
Button353 GRAND RUE SHREVEPORT La 71106
Button353 GRAND RUE SHREVEPORT La 71106
Button353 GRAND RUE SHREVEPORT La 71106
Button353 GRAND RUE SHREVEPORT La 71106
Button353 GRAND RUE SHREVEPORT La 71106
Button353 GRAND RUE SHREVEPORT La 71106
Button353 GRAND RUE SHREVEPORT La 71106
Button332 Grand Rue Shreveport LA 71106
Front Exterior
4 Bedrooms
2 Bathrooms
$283,200
332 Grand Rue Shreveport LA 71106
Front Exterior
332 Grand Rue Shreveport LA 71106
Front Exterior
332 Grand Rue Shreveport LA 71106
Side View
332 Grand Rue Shreveport LA 71106
Side View
332 Grand Rue Shreveport LA 71106
Covered Back Patio
332 Grand Rue Shreveport LA 71106
Entry View with ceramic tile wood look floors.
332 Grand Rue Shreveport LA 71106
Entry
332 Grand Rue Shreveport LA 71106
Gas Log Fireplace
332 Grand Rue Shreveport LA 71106
Gas Log Fireplace
332 Grand Rue Shreveport LA 71106
View of Living Room Area
332 Grand Rue Shreveport LA 71106
Open Kitchen with Breakfast Bar
332 Grand Rue Shreveport LA 71106
Open Kitchen with Gas Stove
332 Grand Rue Shreveport LA 71106
Large Windows for Natural Light
332 Grand Rue Shreveport LA 71106
View from Kitchen into the Living Room
332 Grand Rue Shreveport LA 71106
Kitchen View Stainless Appliances
332 Grand Rue Shreveport LA 71106
Another View of Kitchen looking into the living room area
332 Grand Rue Shreveport LA 71106
Kitchen View looking into the dining area
332 Grand Rue Shreveport LA 71106
Primary Bedroom with ensuite bathroom
332 Grand Rue Shreveport LA 71106
Primary Bedroom
332 Grand Rue Shreveport LA 71106
Kitchen with Pantry
332 Grand Rue Shreveport LA 71106
Primary Bathroom
332 Grand Rue Shreveport LA 71106
Primary Bathroom with Double Sinks
332 Grand Rue Shreveport LA 71106
Bedroom #2
332 Grand Rue Shreveport LA 71106
Bathroom #2 with Double Vanities
332 Grand Rue Shreveport LA 71106
Bedroom #3
332 Grand Rue Shreveport LA 71106
Primary Bathroom
332 Grand Rue Shreveport LA 71106
Primary Bathroom
332 Grand Rue Shreveport LA 71106
Laundry Room
332 Grand Rue Shreveport LA 71106
Bedroom #4
344 Grand Rue Shreveport LA 71106
4 Bedroom
2 Bathroom
$288,160
344 Grand Rue Shreveport LA 71106
Button344 Grand Rue Shreveport LA 71106
Button344 Grand Rue Shreveport LA 71106
Button344 Grand Rue Shreveport LA 71106
Button344 Grand Rue Shreveport LA 71106
Button344 Grand Rue Shreveport LA 71106
Button344 Grand Rue Shreveport LA 71106
Button344 Grand Rue Shreveport LA 71106
Button344 Grand Rue Shreveport LA 71106
Button344 Grand Rue Shreveport LA 71106
Button344 Grand Rue Shreveport LA 71106
Button344 Grand Rue Shreveport LA 71106
Button344 Grand Rue Shreveport LA 71106
Button344 Grand Rue Shreveport LA 71106
Button344 Grand Rue Shreveport LA 71106
Button344 Grand Rue Shreveport LA 71106
Button344 Grand Rue Shreveport LA 71106
Button344 Grand Rue Shreveport LA 71106
Button344 Grand Rue Shreveport LA 71106
Button344 Grand Rue Shreveport LA 71106
Button344 Grand Rue Shreveport LA 71106
Button344 Grand Rue Shreveport LA 71106
Button344 Grand Rue Shreveport LA 71106
Button344 Grand Rue Shreveport LA 71106
Button344 Grand Rue Shreveport LA 71106
Button344 Grand Rue Shreveport LA 71106
Button344 Grand Rue Shreveport LA 71106
Button344 Grand Rue Shreveport LA 71106
Button344 Grand Rue Shreveport LA 71106
Button344 Grand Rue Shreveport LA 71106
Button344 Grand Rue Shreveport LA 71106
Button344 Grand Rue Shreveport LA 71106
Button344 Grand Rue Shreveport LA 71106
Button344 Grand Rue Shreveport LA 71106
Button344 Grand Rue Shreveport LA 71106
Button344 Grand Rue Shreveport LA 71106
Button344 Grand Rue Shreveport LA 71106
Button344 Grand Rue Shreveport LA 71106
Button344 Grand Rue Shreveport LA 71106
Button344 Grand Rue Shreveport LA 71106
Button341 Grand Rue Shreveport LA 71106
4 Bedroom
2 Bathroom
$299,800

