Northwood Oaks
Northwood Oaks is a new addition in Blanchard, LA. This Wimberly Homes exclusive community features homes ranging from 1654 sq ft to 1922 sq ft, perfect for any family. The homes will feature crown molding, custom cabinetry, and granite slab in the kitchen and bathroom counters with a soaker tub in the master bath.
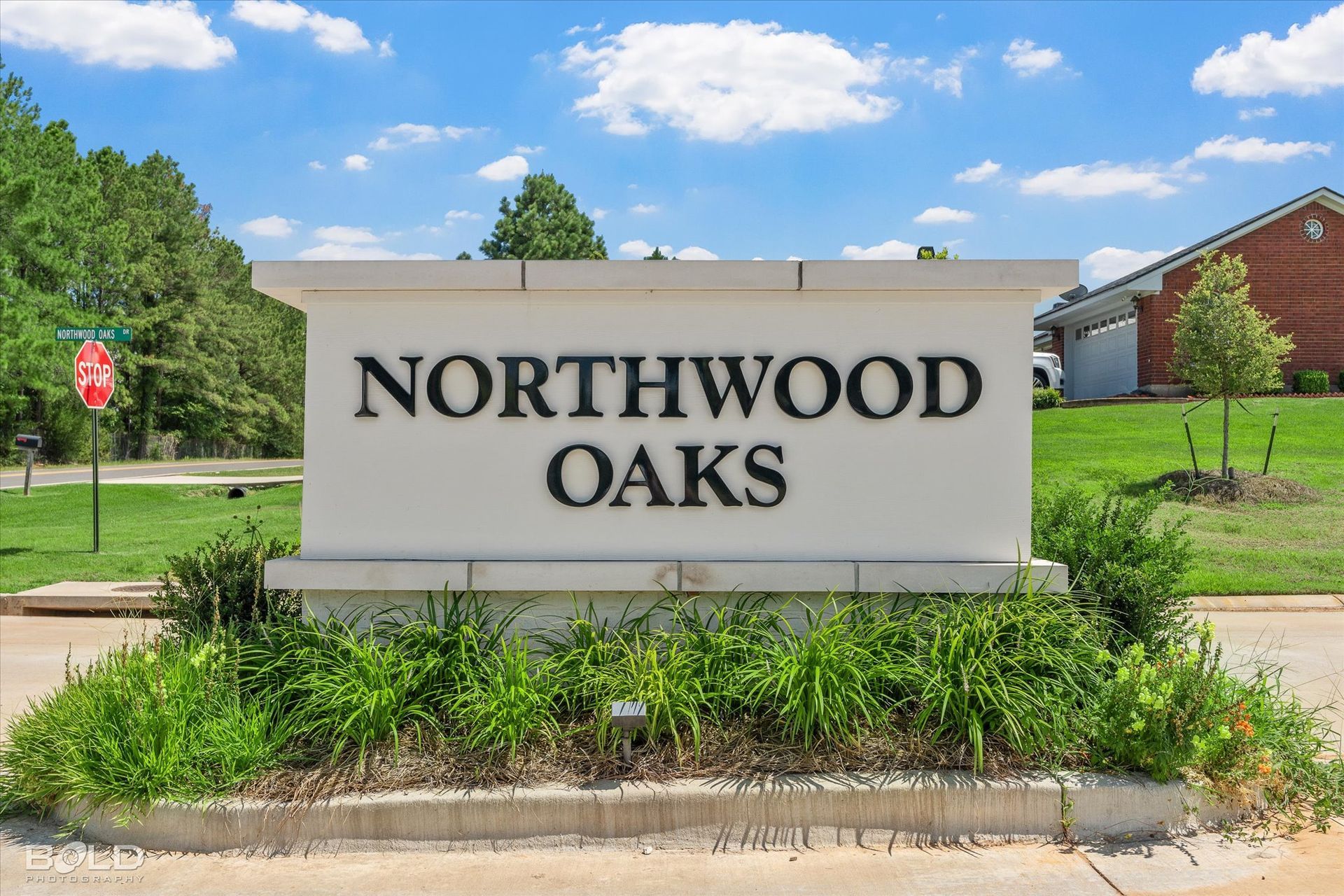
Slide title
Write your caption hereButton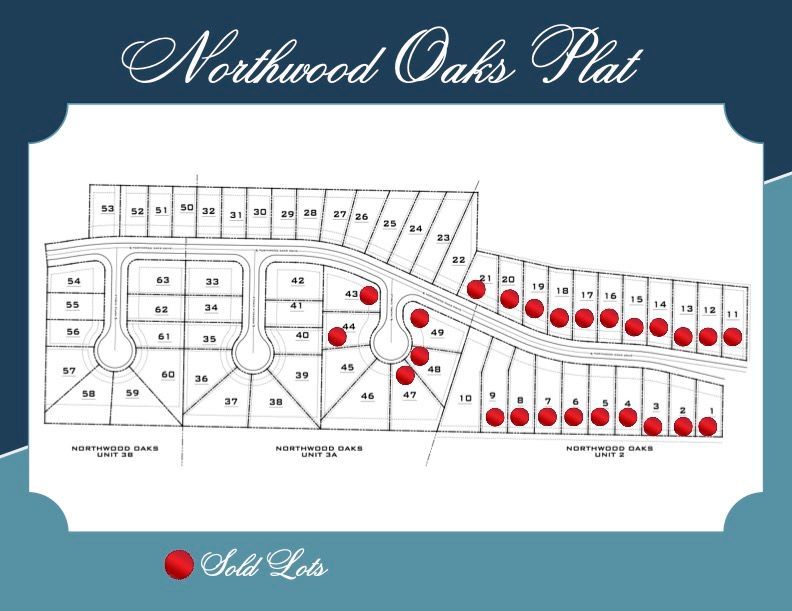
Slide title
Write your caption hereButton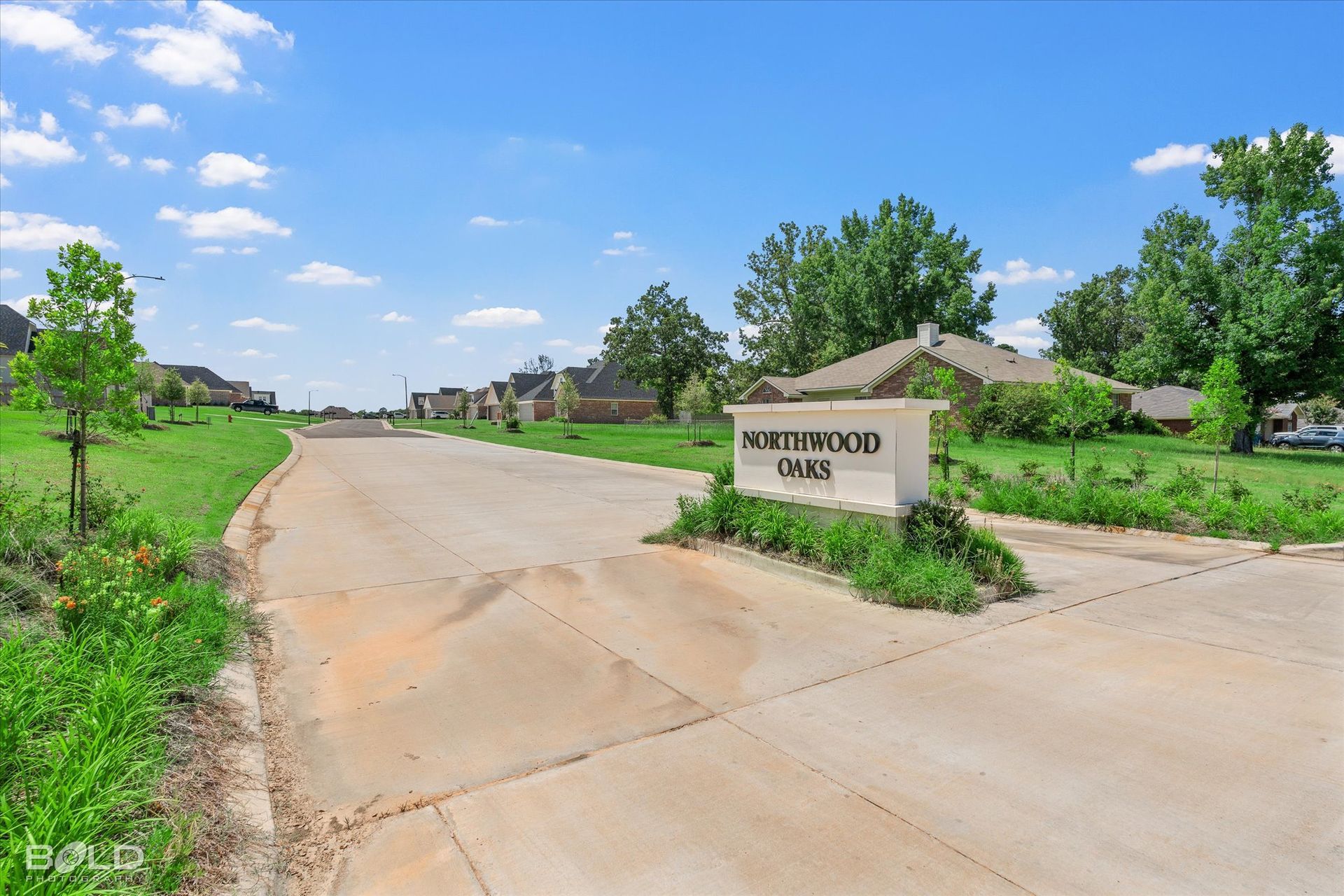
Slide title
Write your caption hereButton
Northwood Oaks Properties
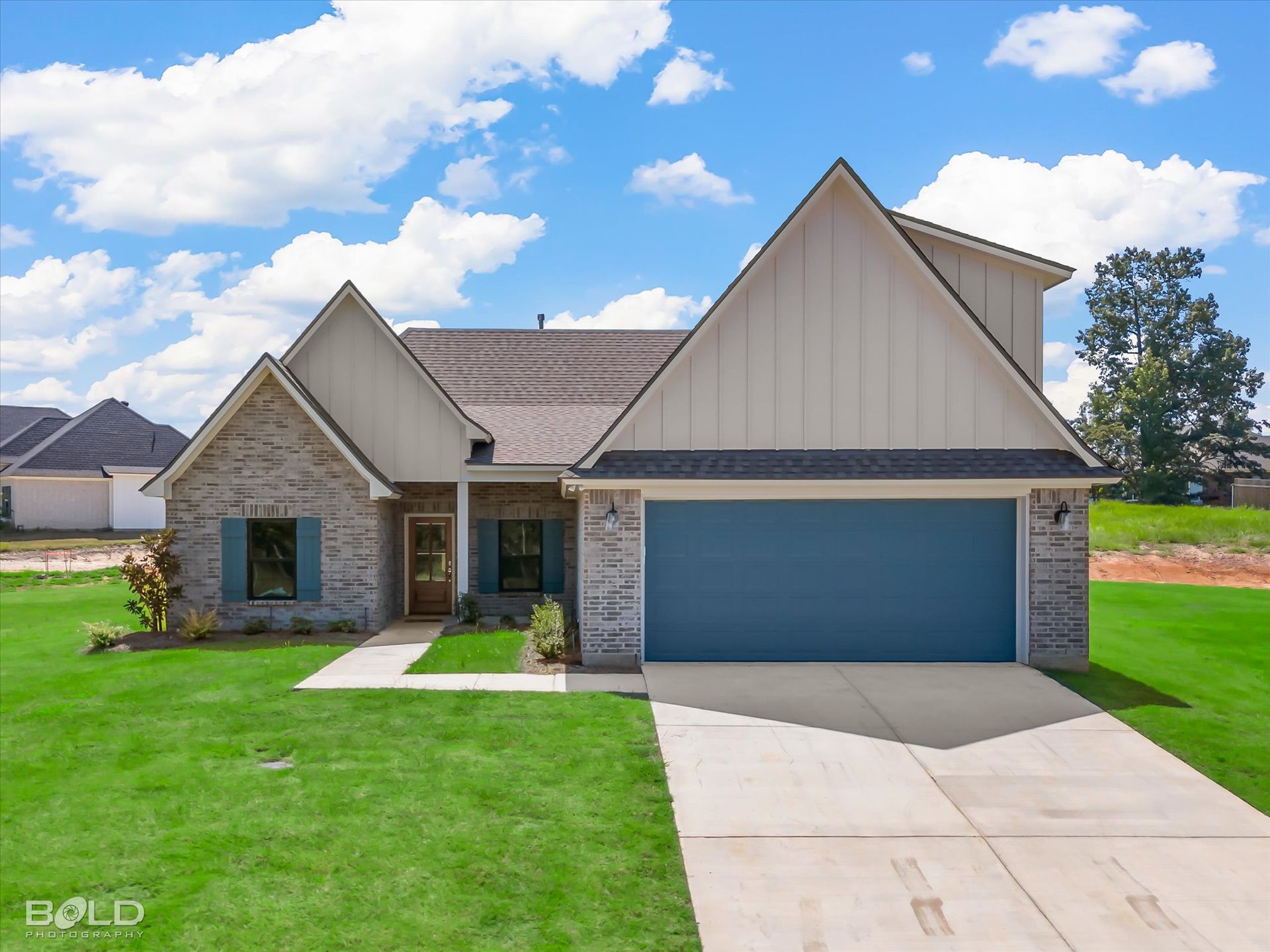
Slide title
Write your caption hereButton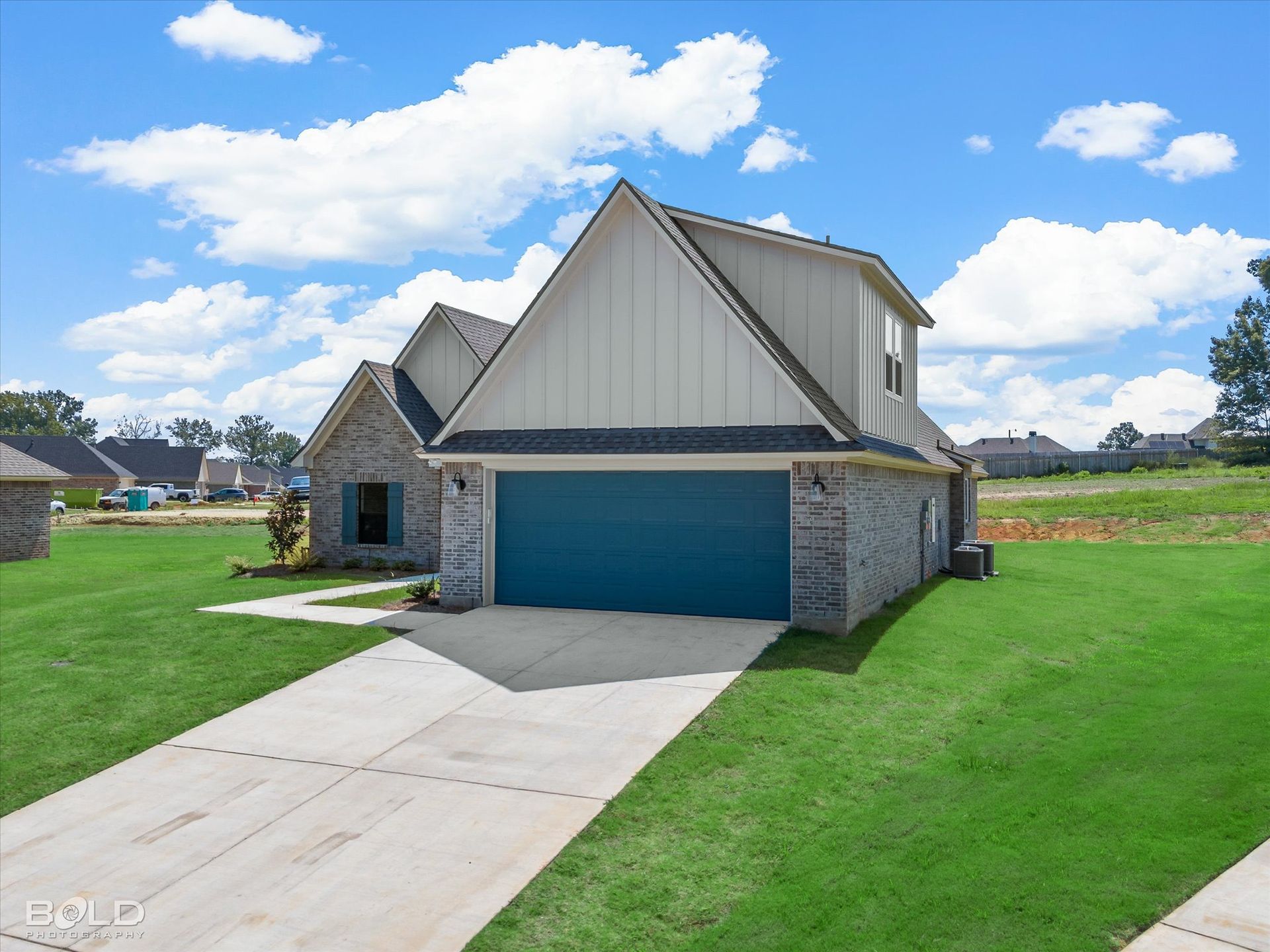
Slide title
Write your caption hereButton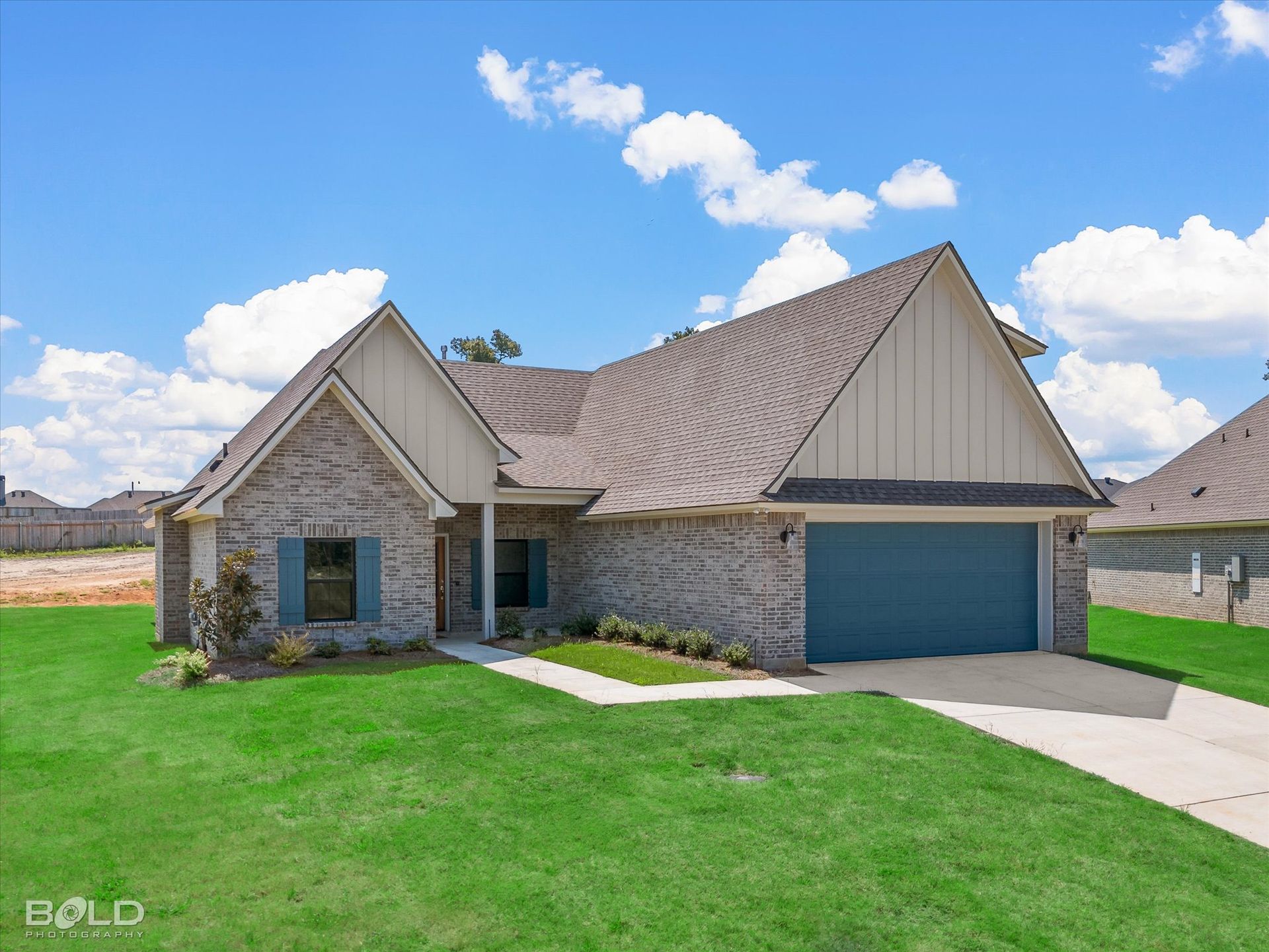
Slide title
Write your caption hereButton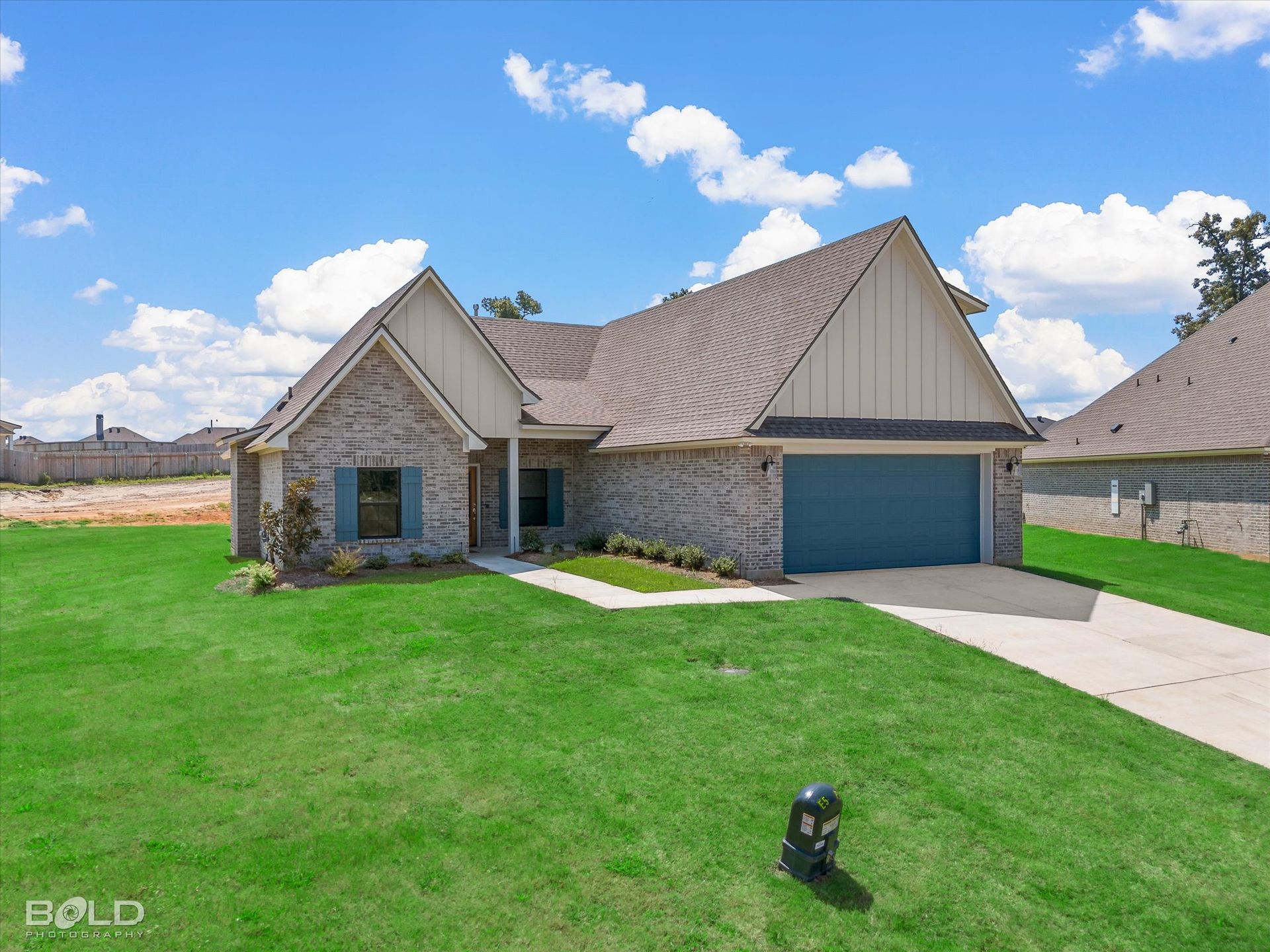
Slide title
Write your caption hereButton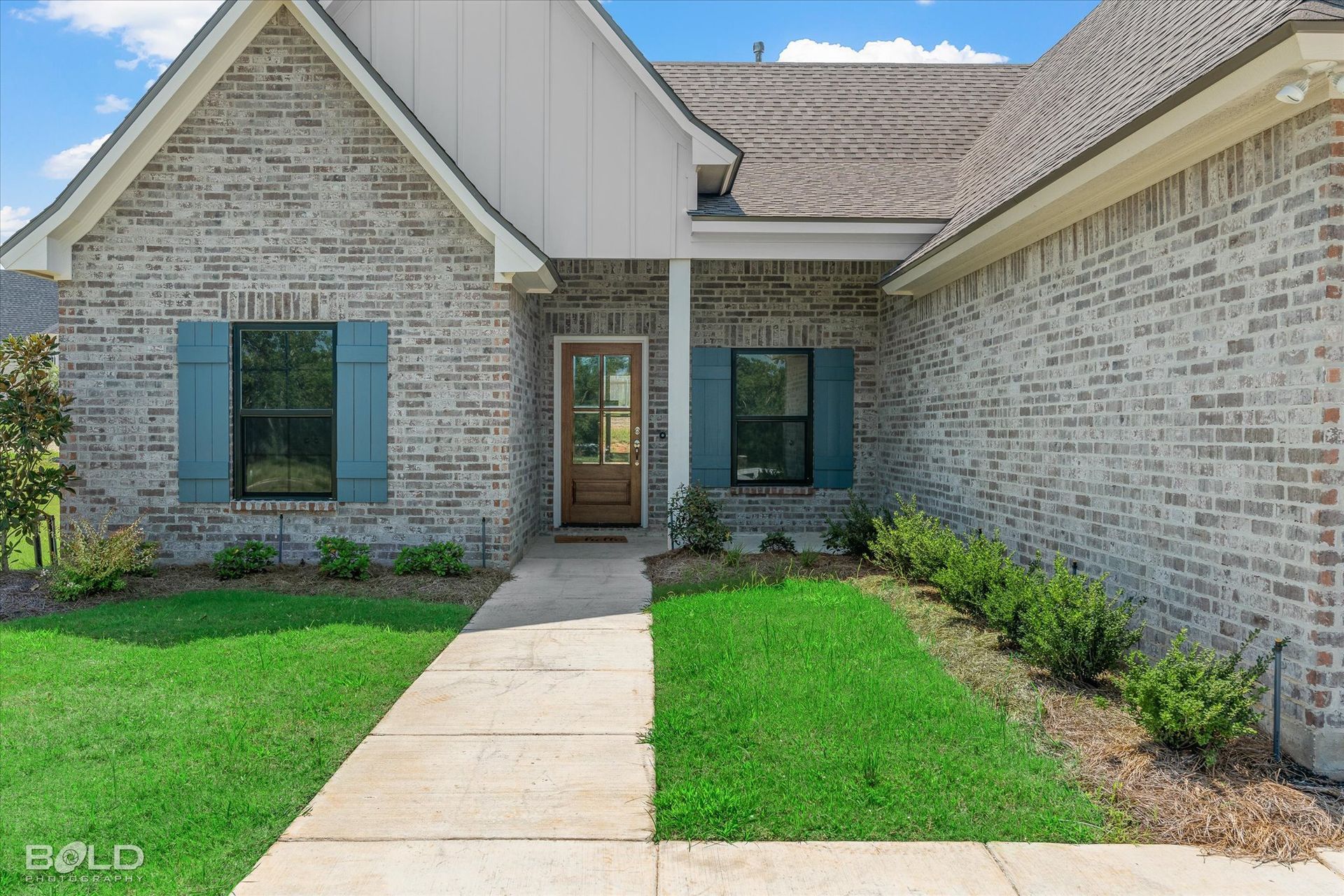
Slide title
Write your caption hereButton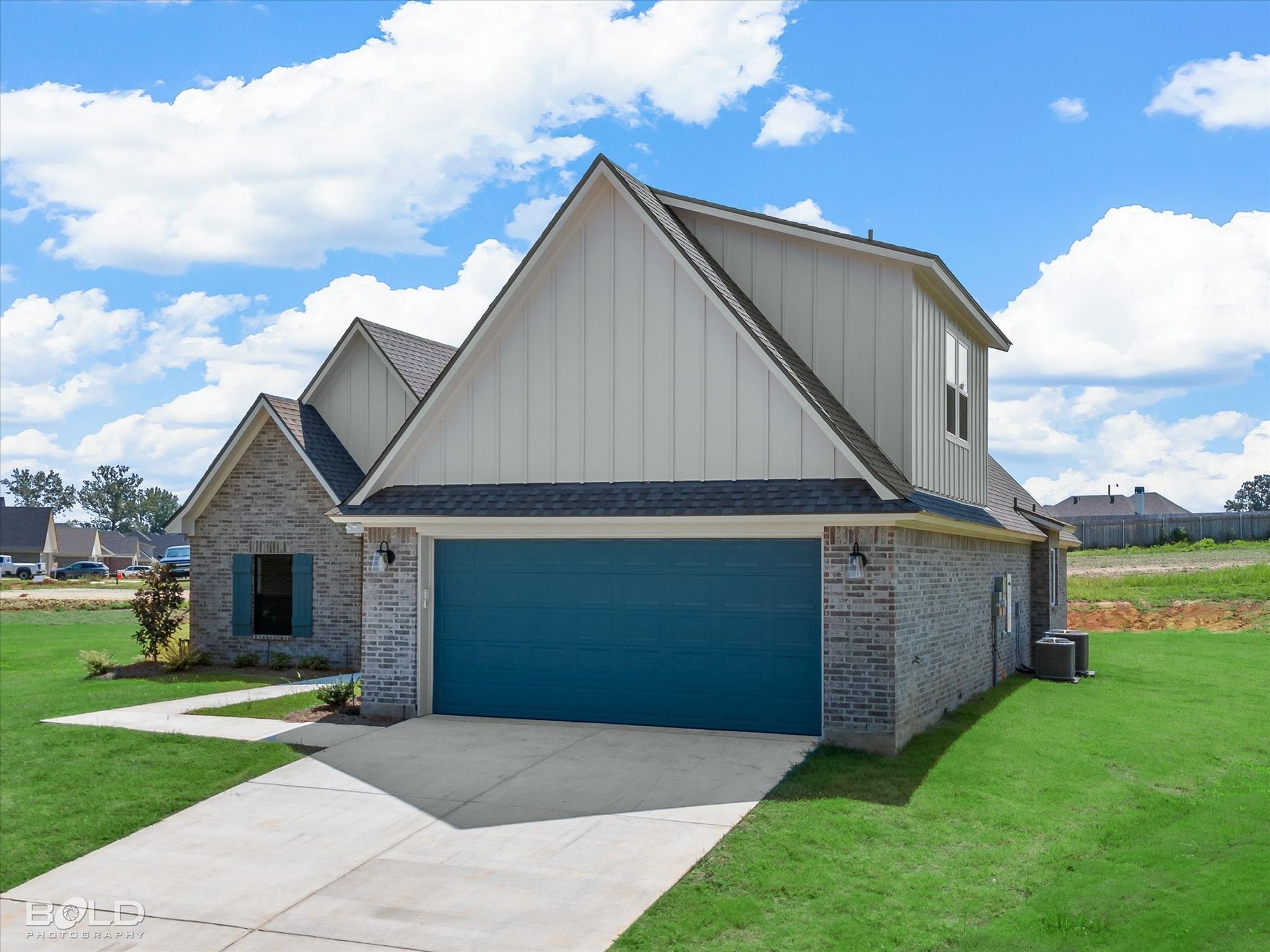
Slide title
Write your caption hereButton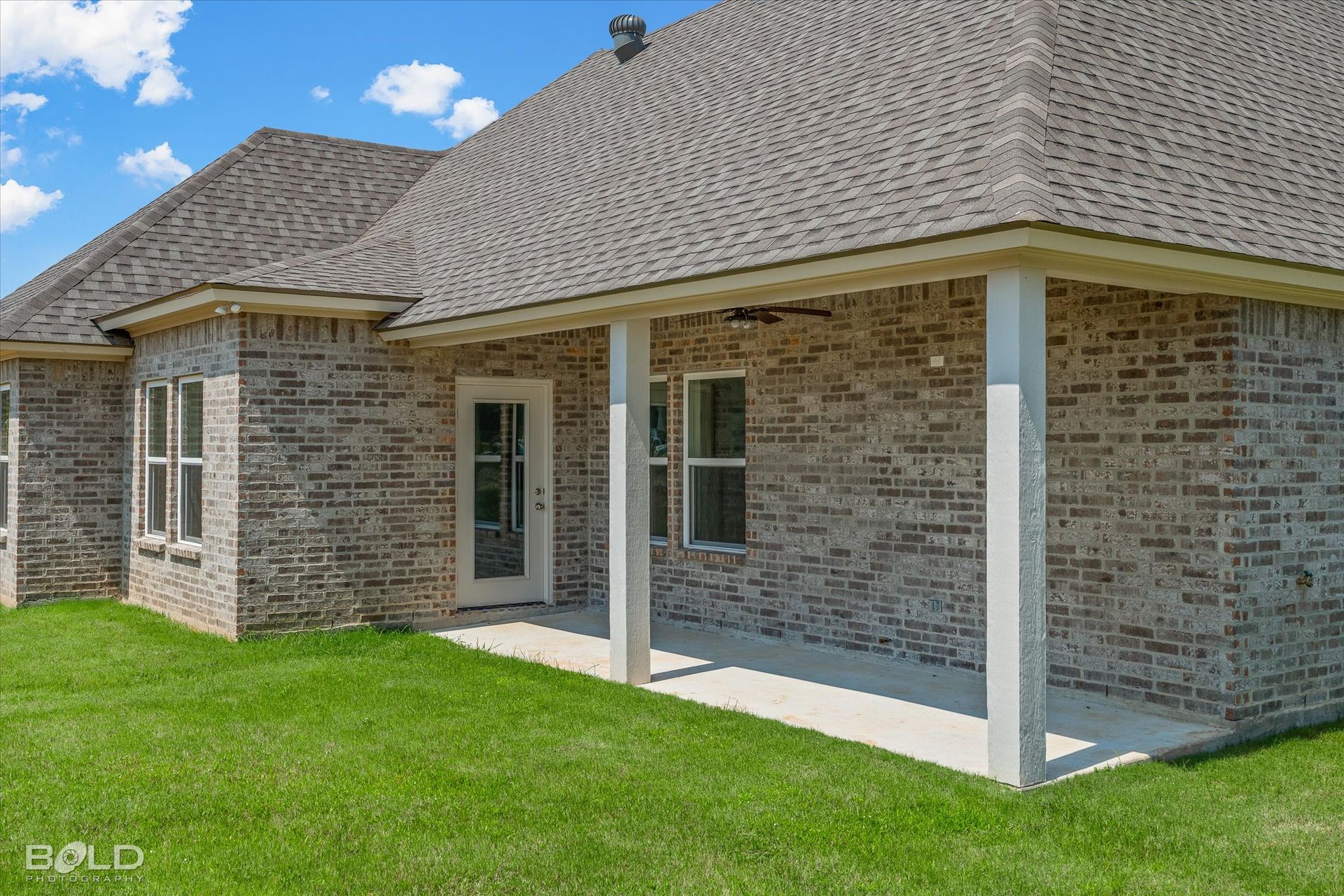
Slide title
Write your caption hereButton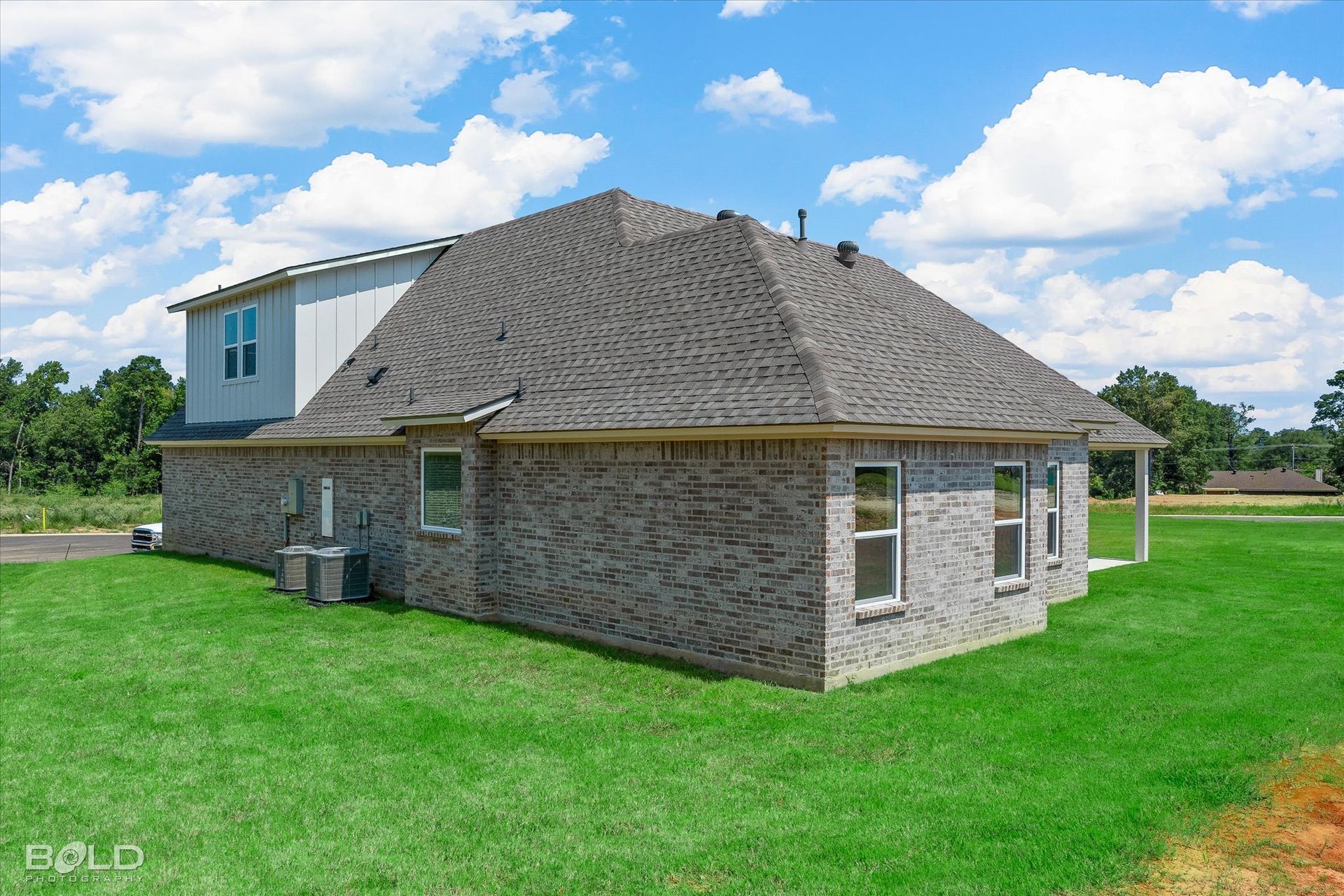
Slide title
Write your caption hereButton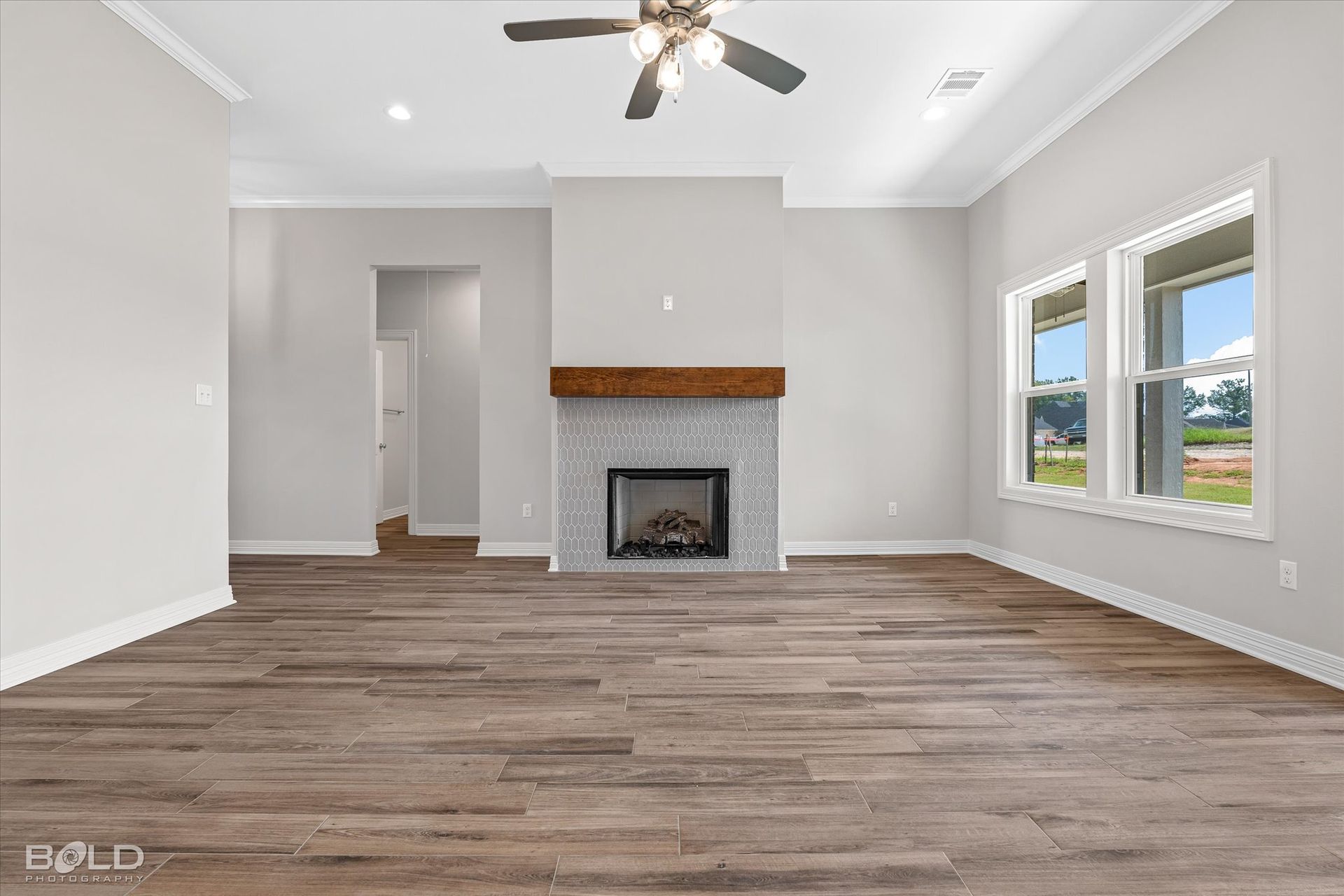
Slide title
Write your caption hereButton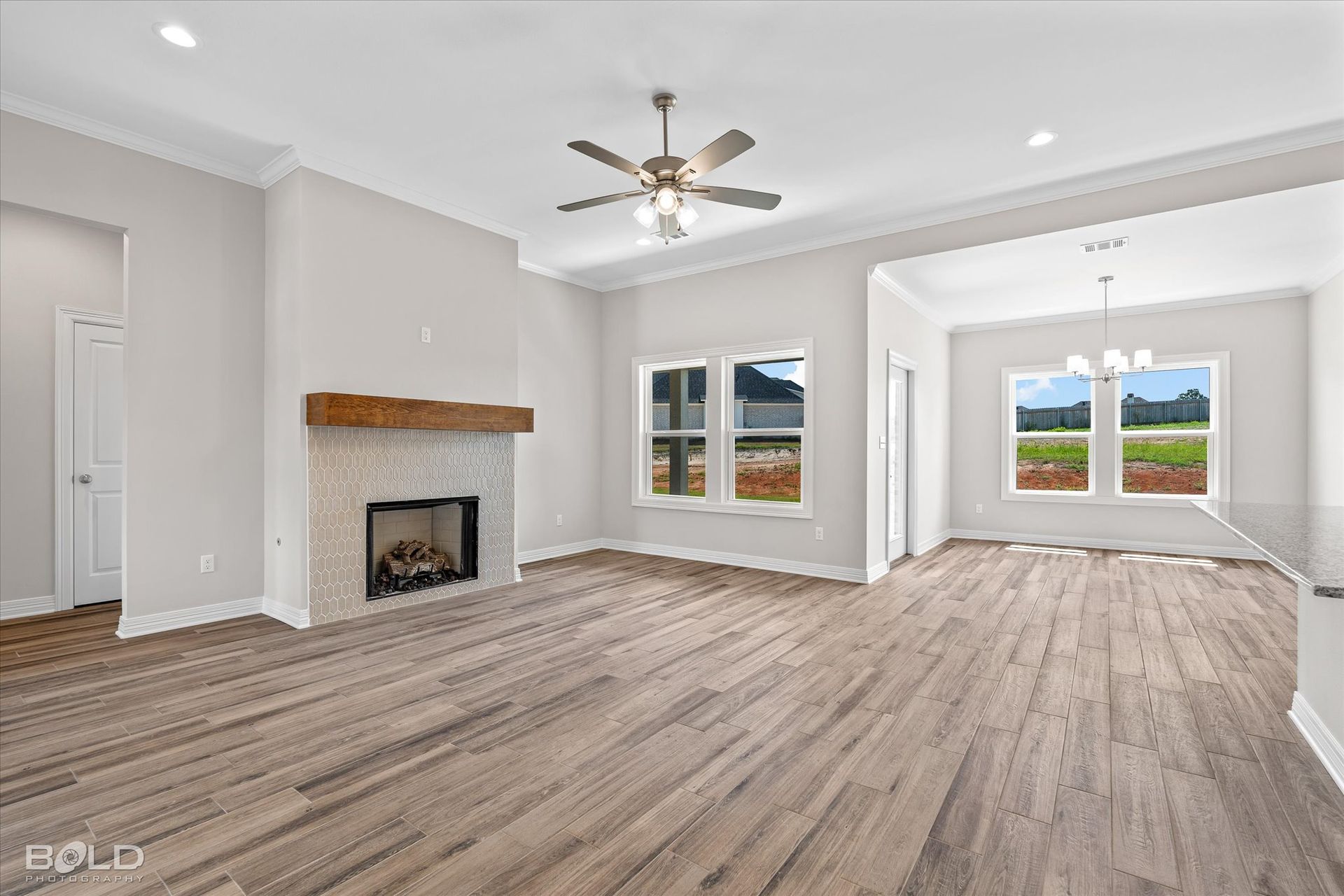
Slide title
Write your caption hereButton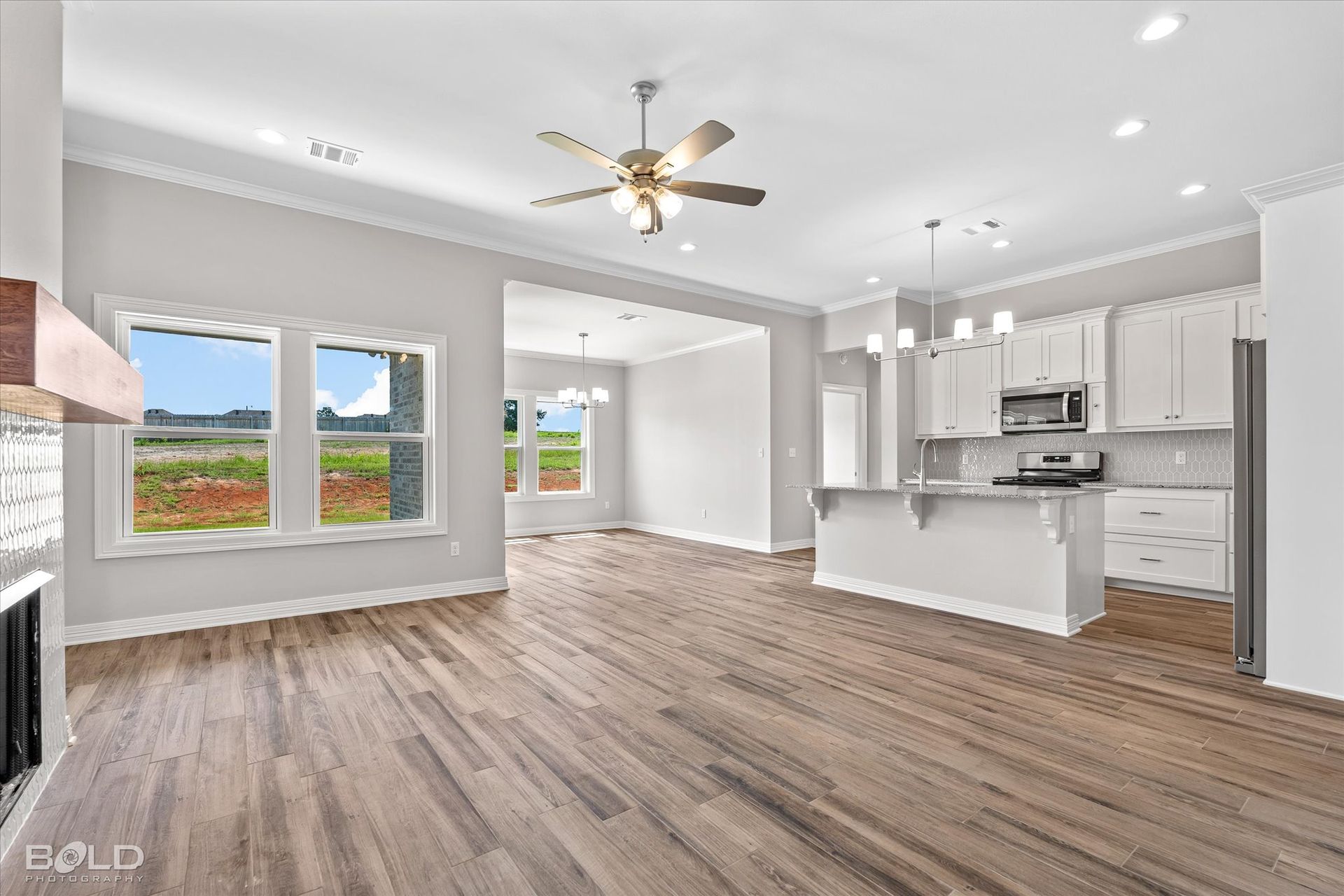
Slide title
Write your caption hereButton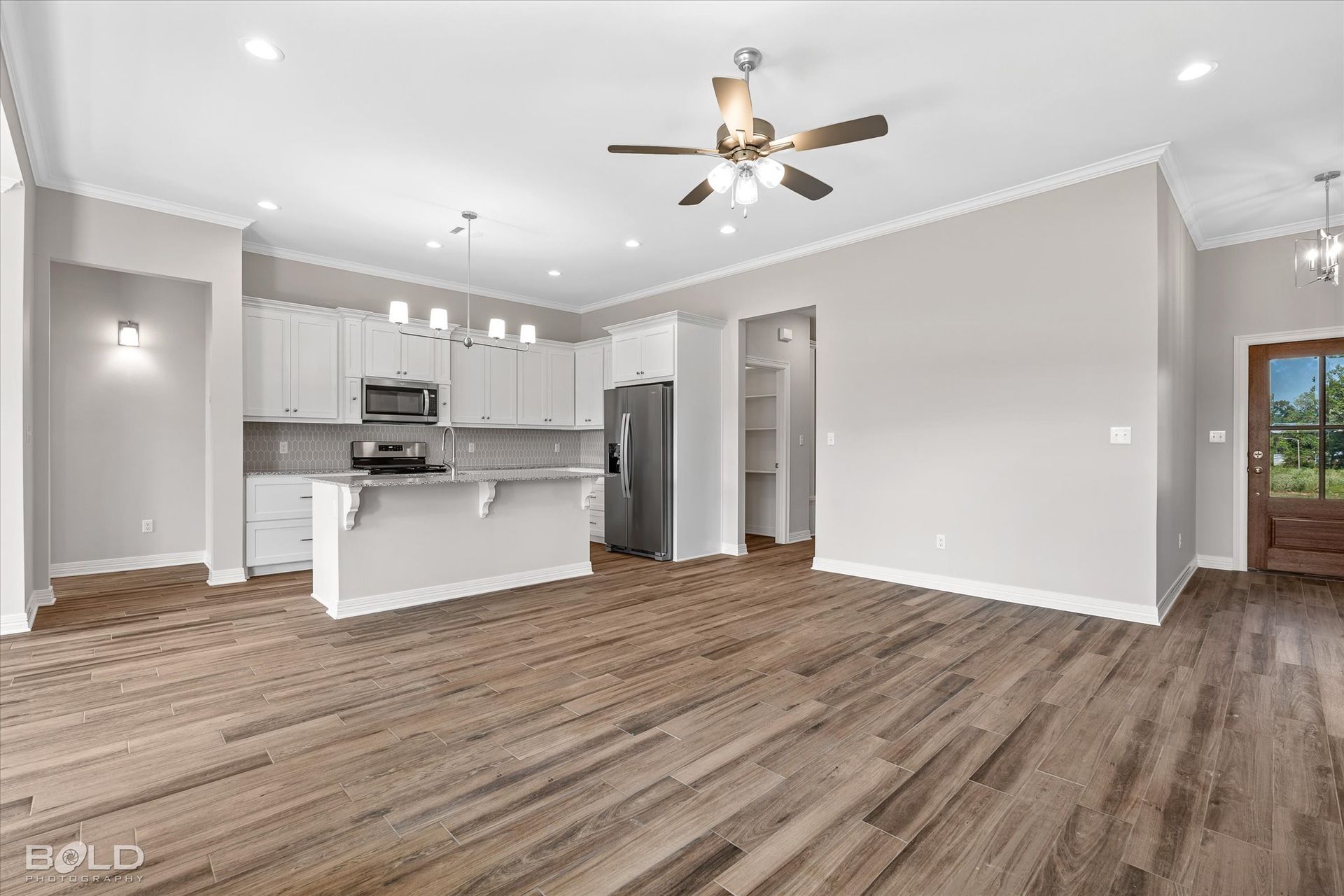
Slide title
Write your caption hereButton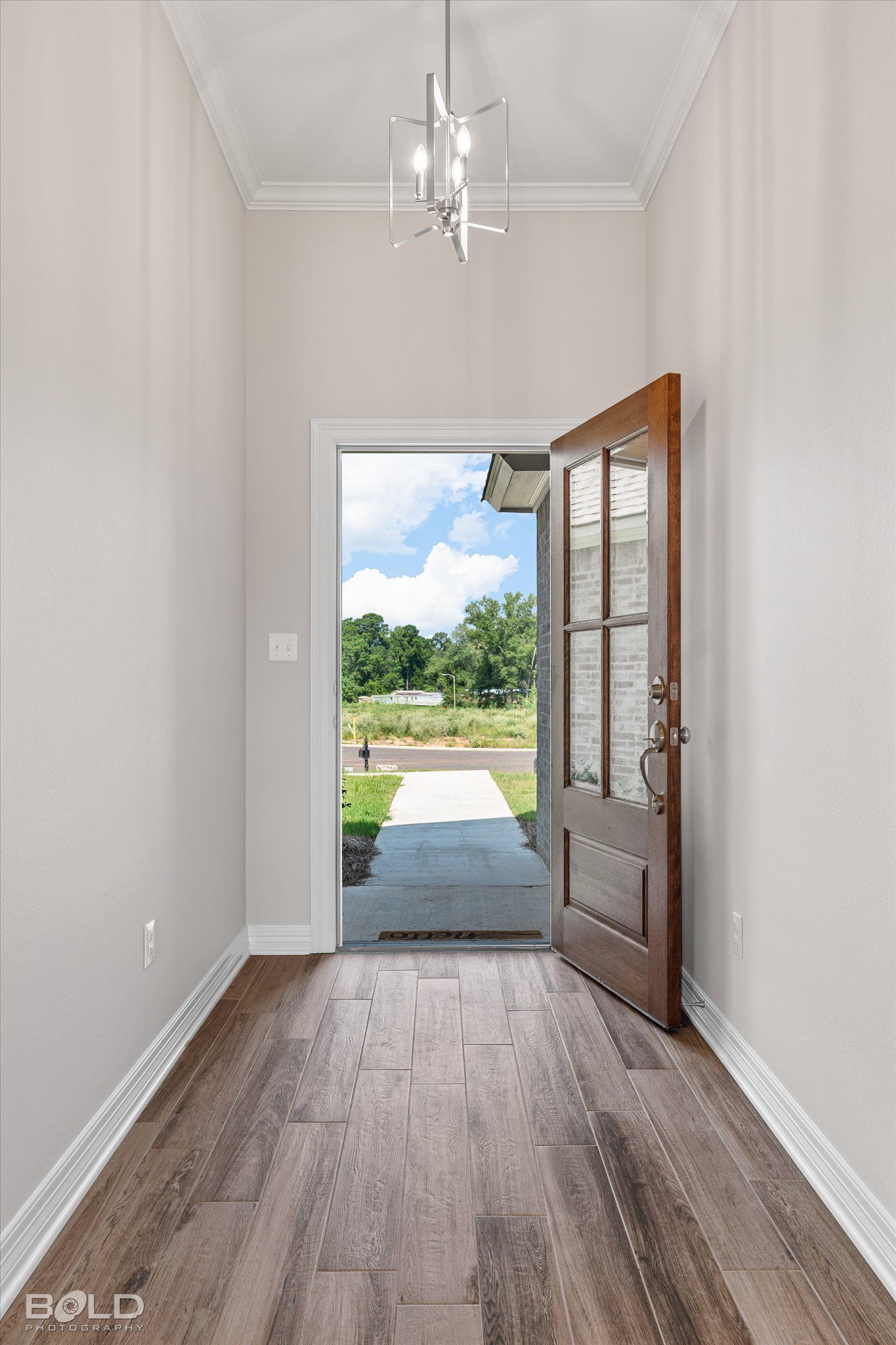
Slide title
Write your caption hereButton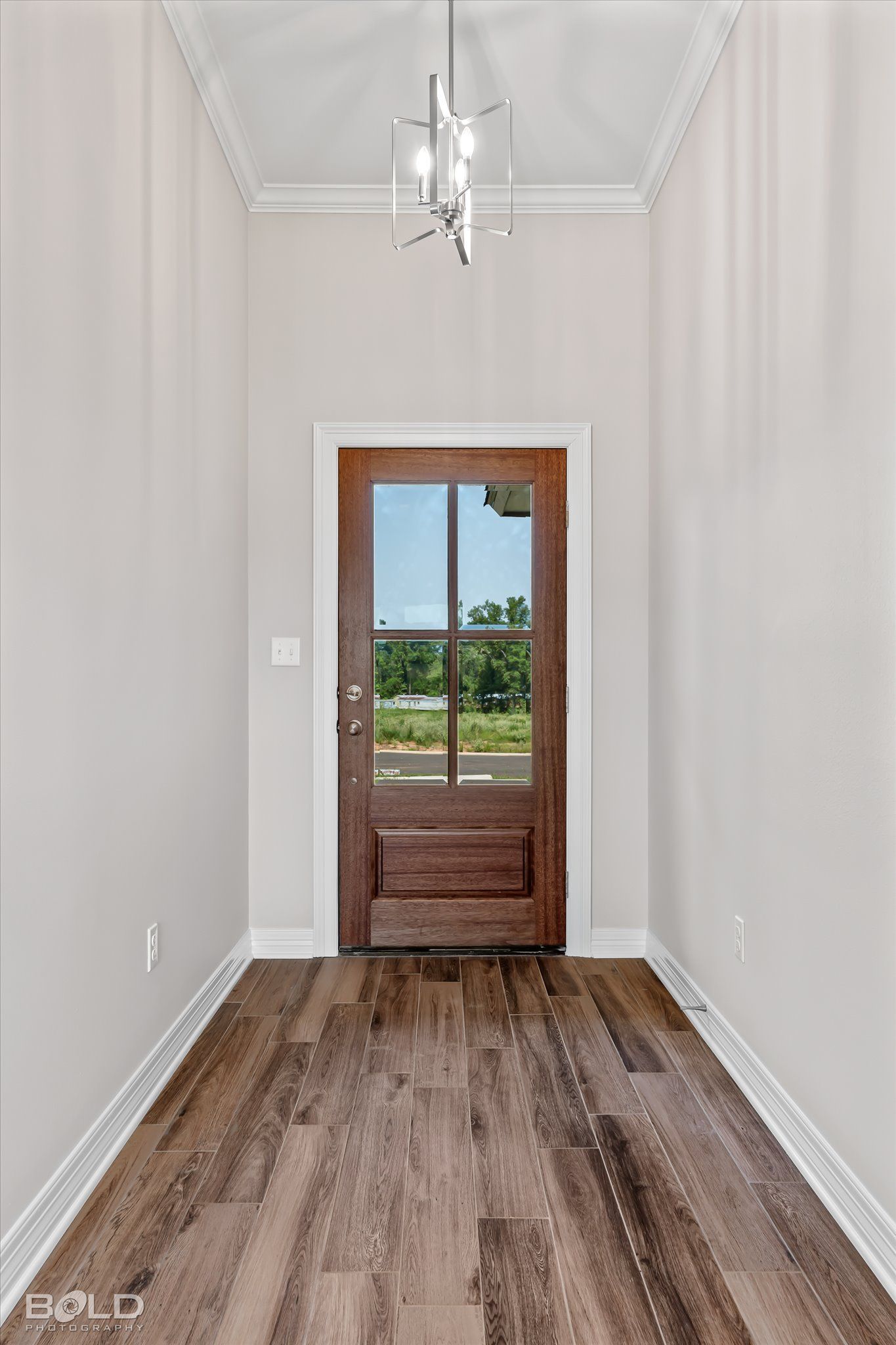
Slide title
Write your caption hereButton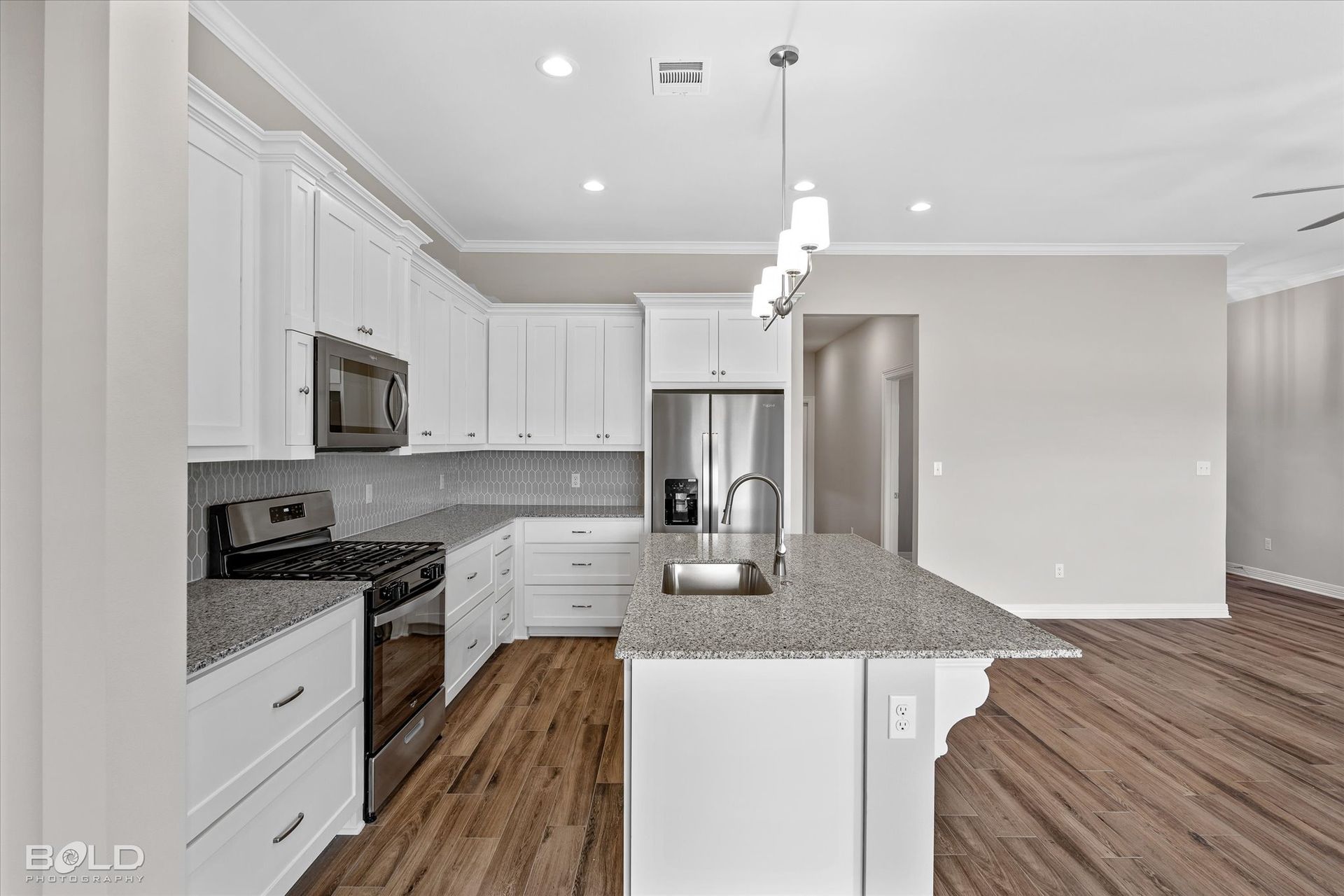
Slide title
Write your caption hereButton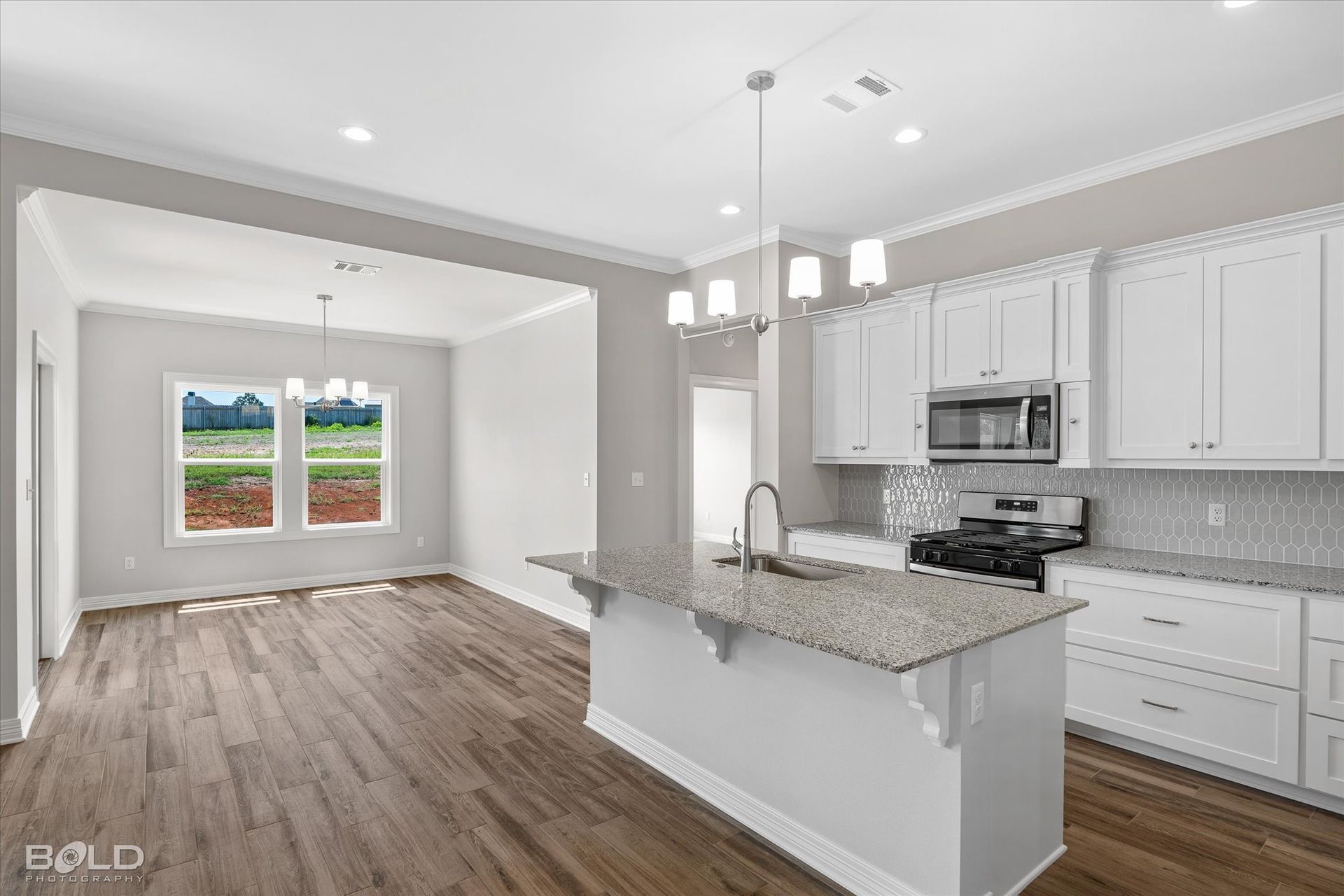
Slide title
Write your caption hereButton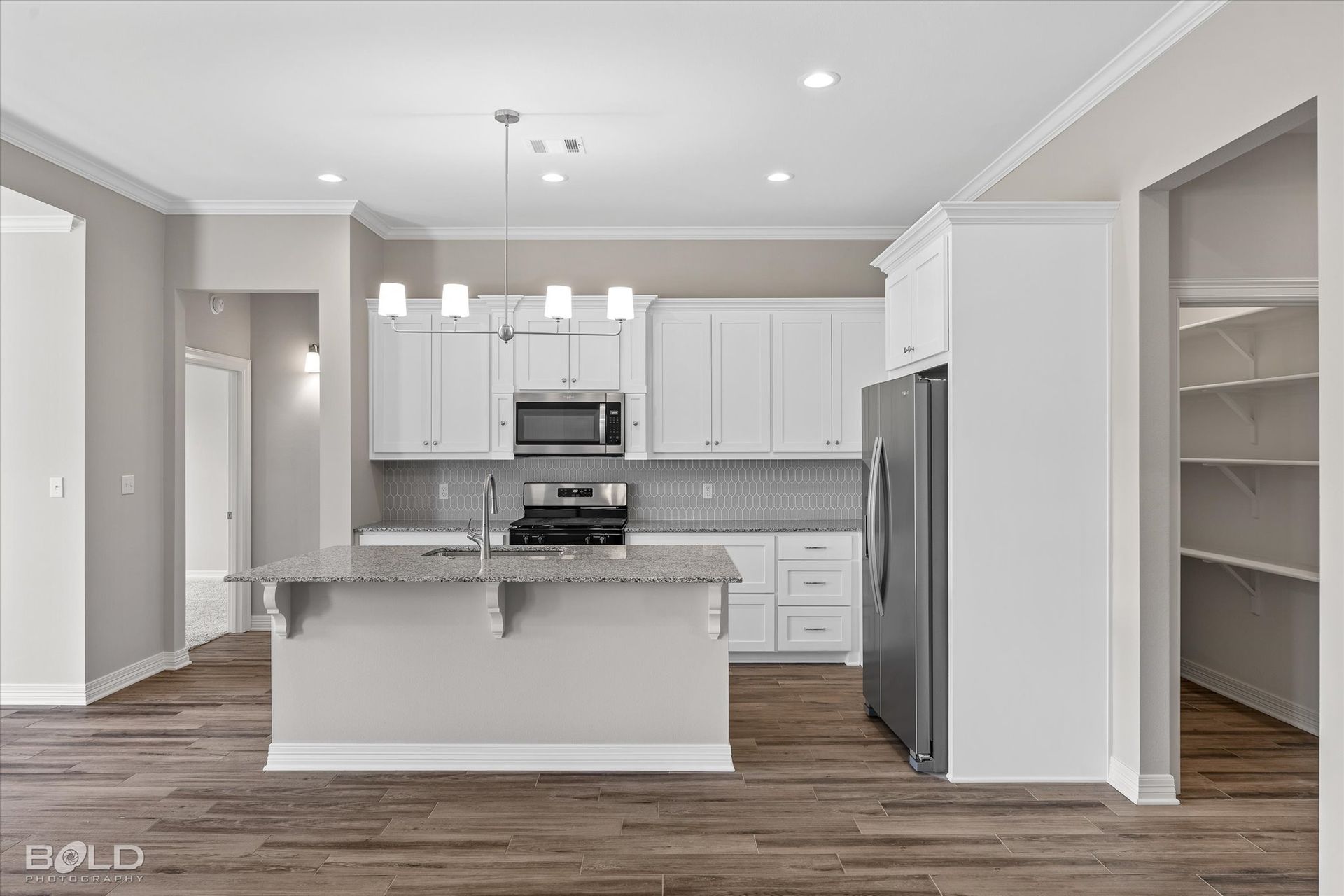
Slide title
Write your caption hereButton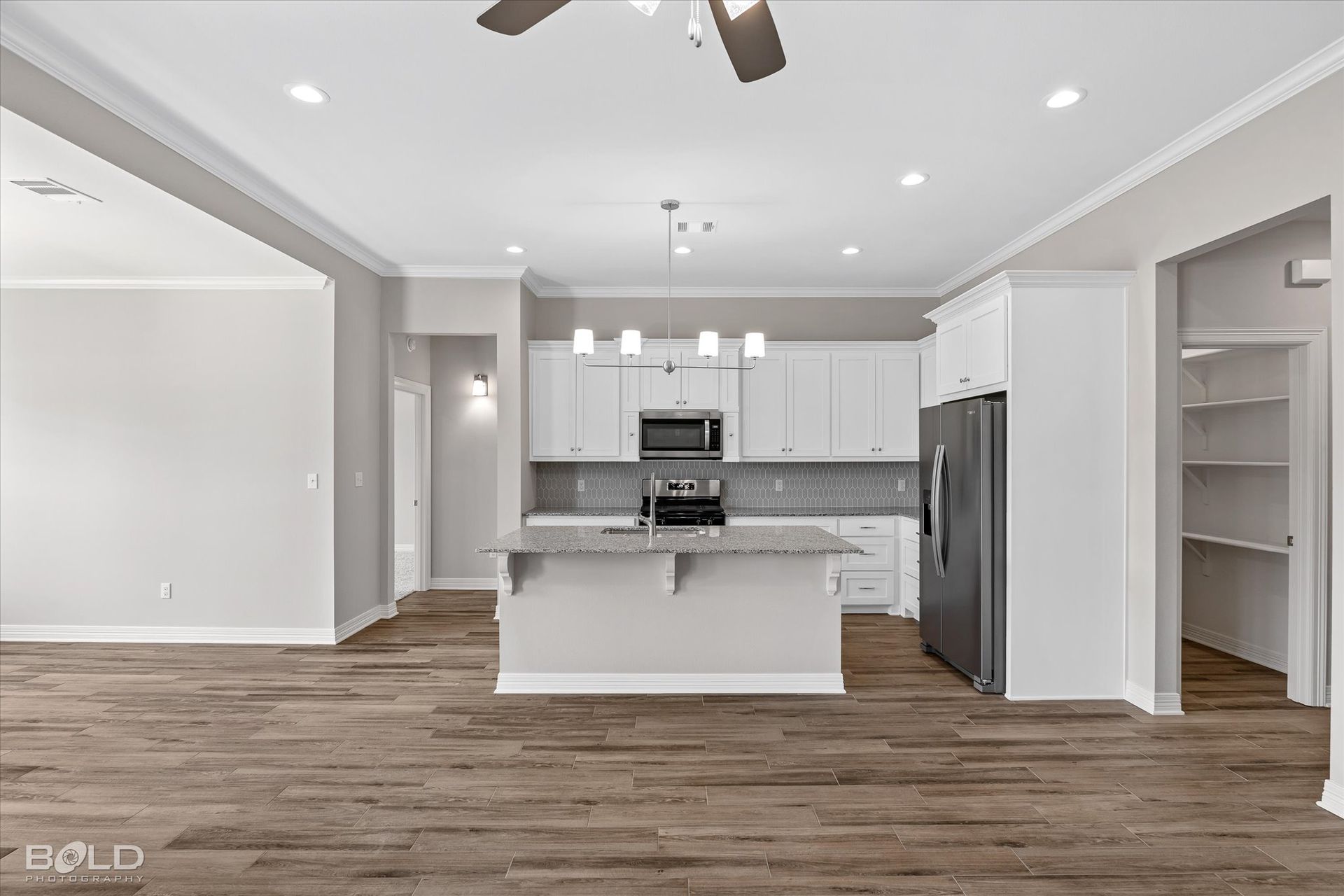
Slide title
Write your caption hereButton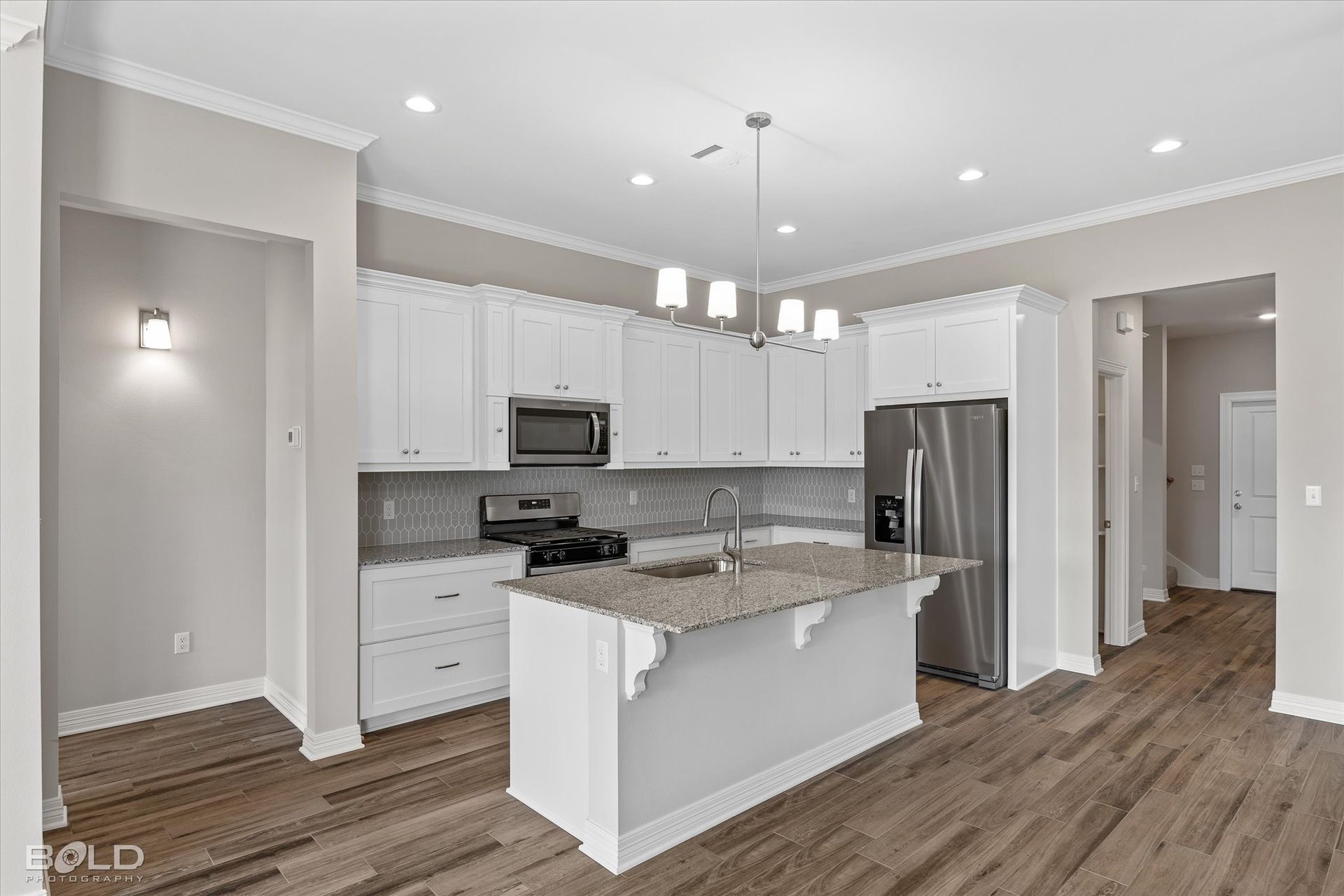
Slide title
Write your caption hereButton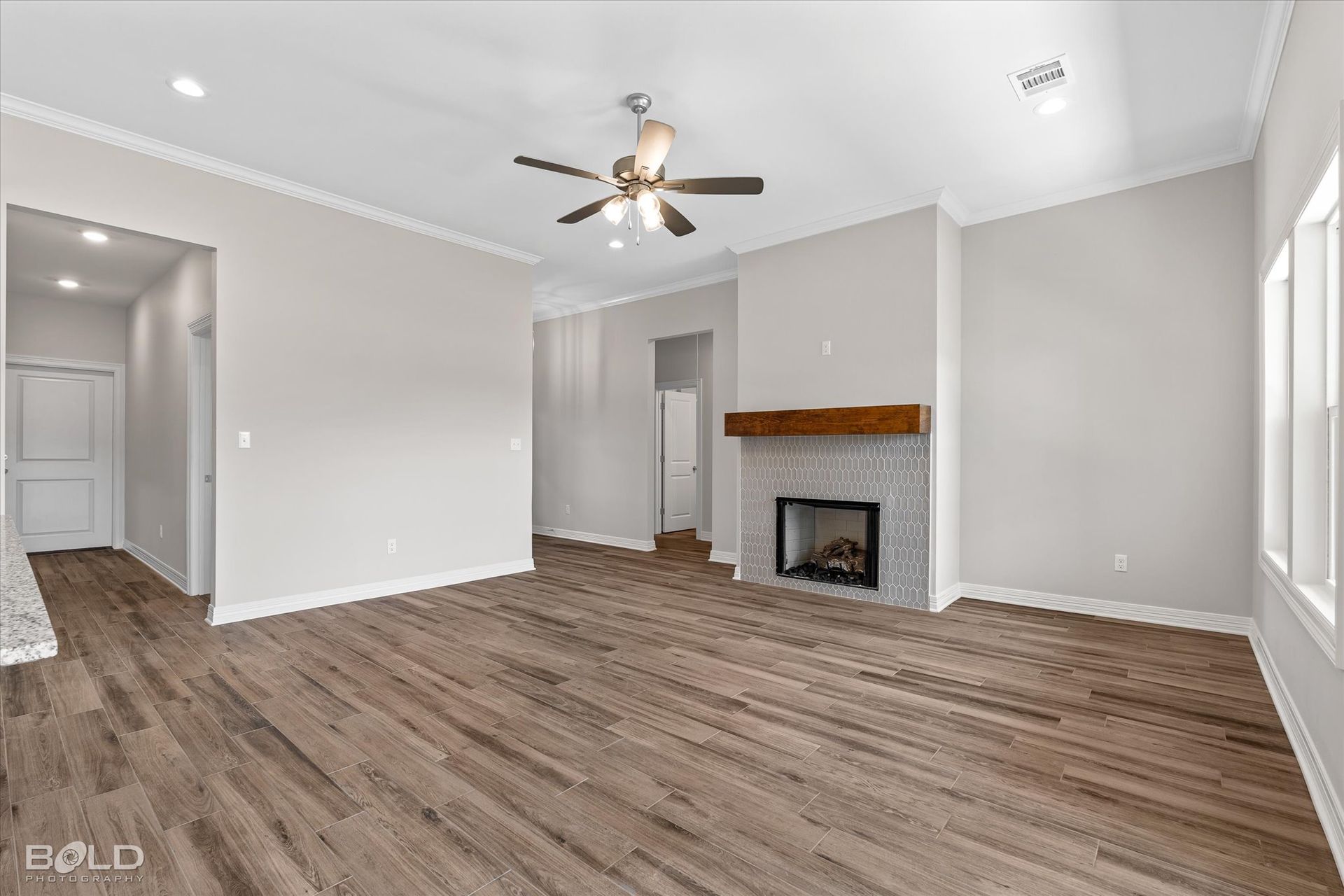
Slide title
Write your caption hereButton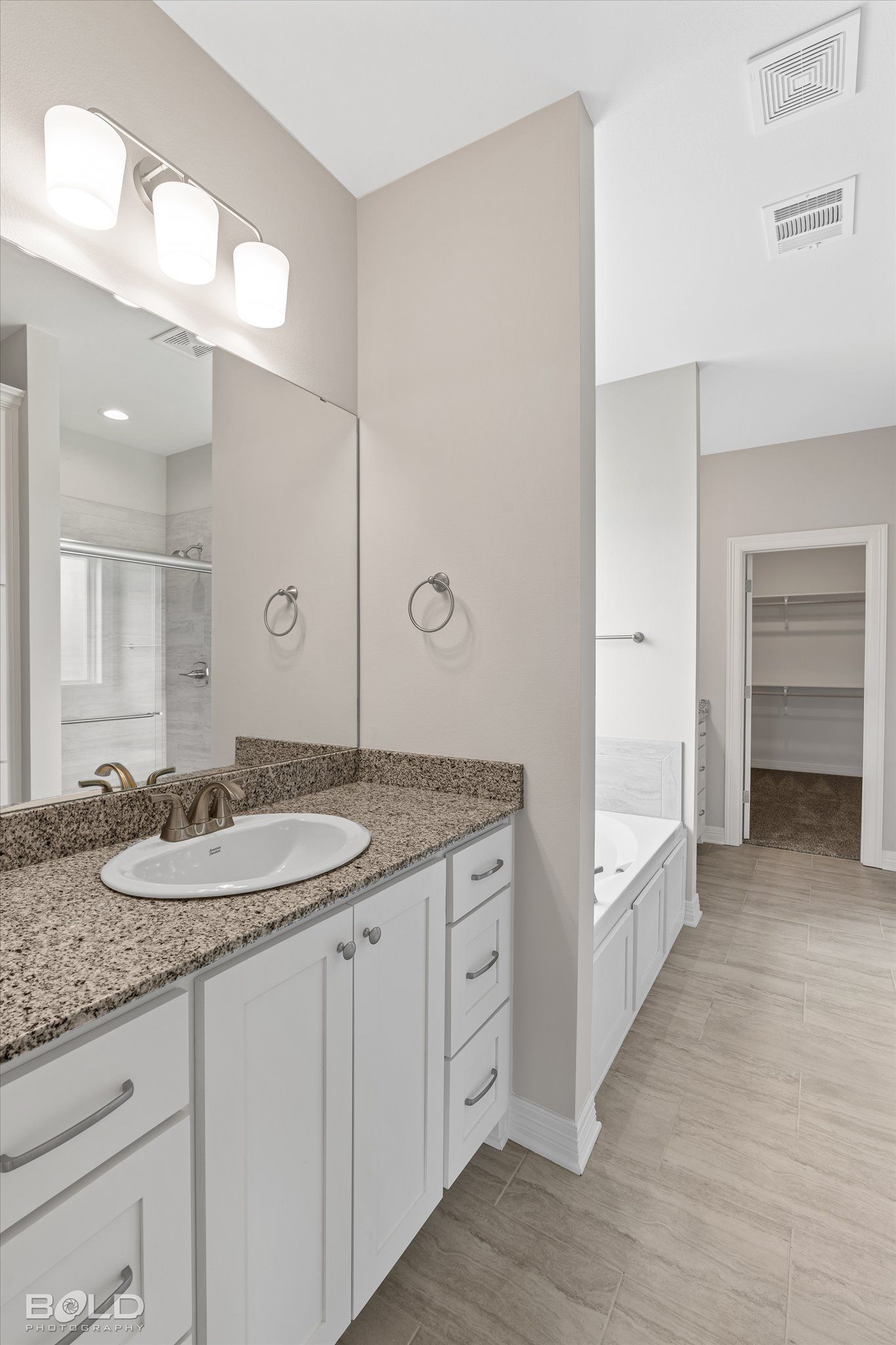
Slide title
Write your caption hereButton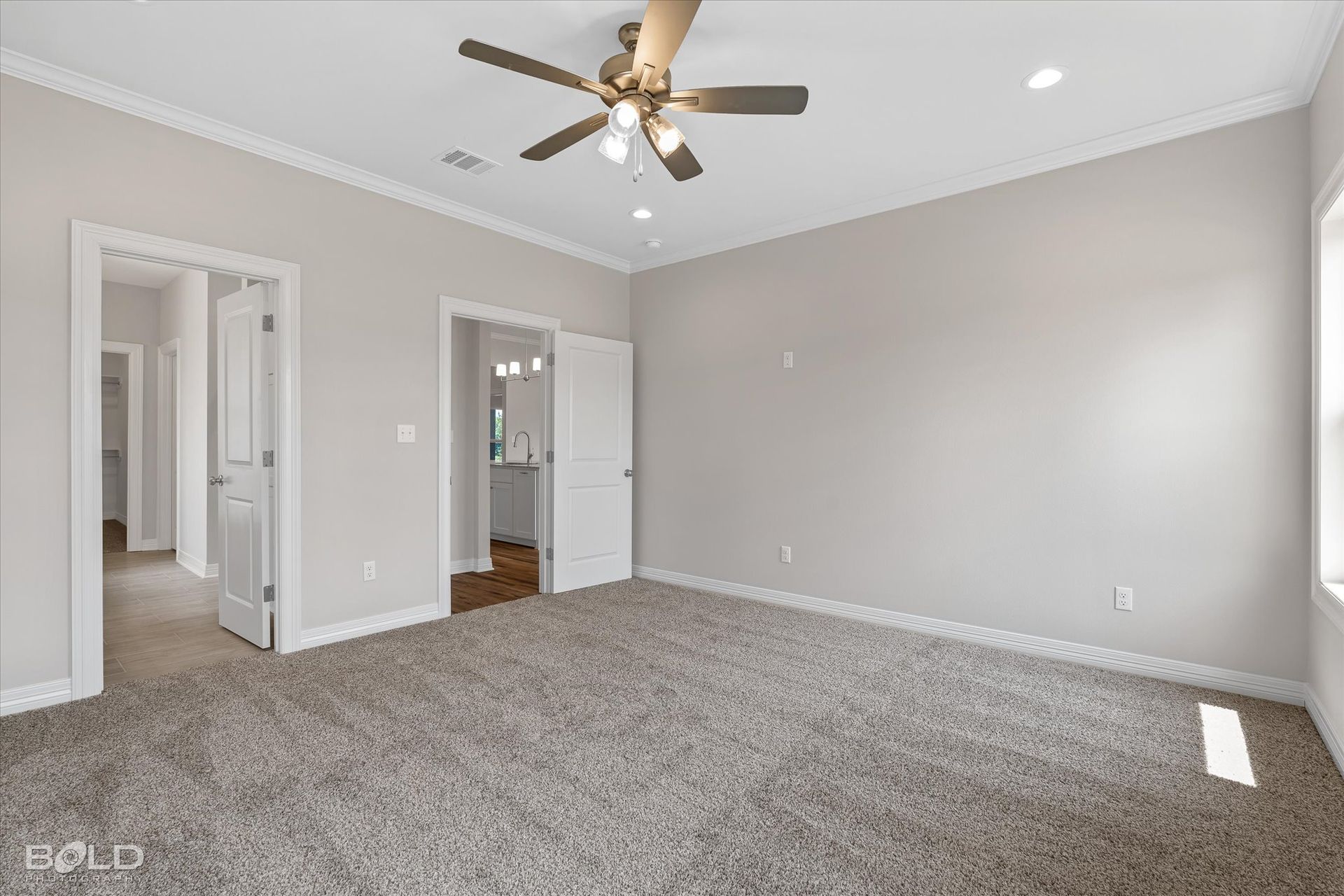
Slide title
Write your caption hereButton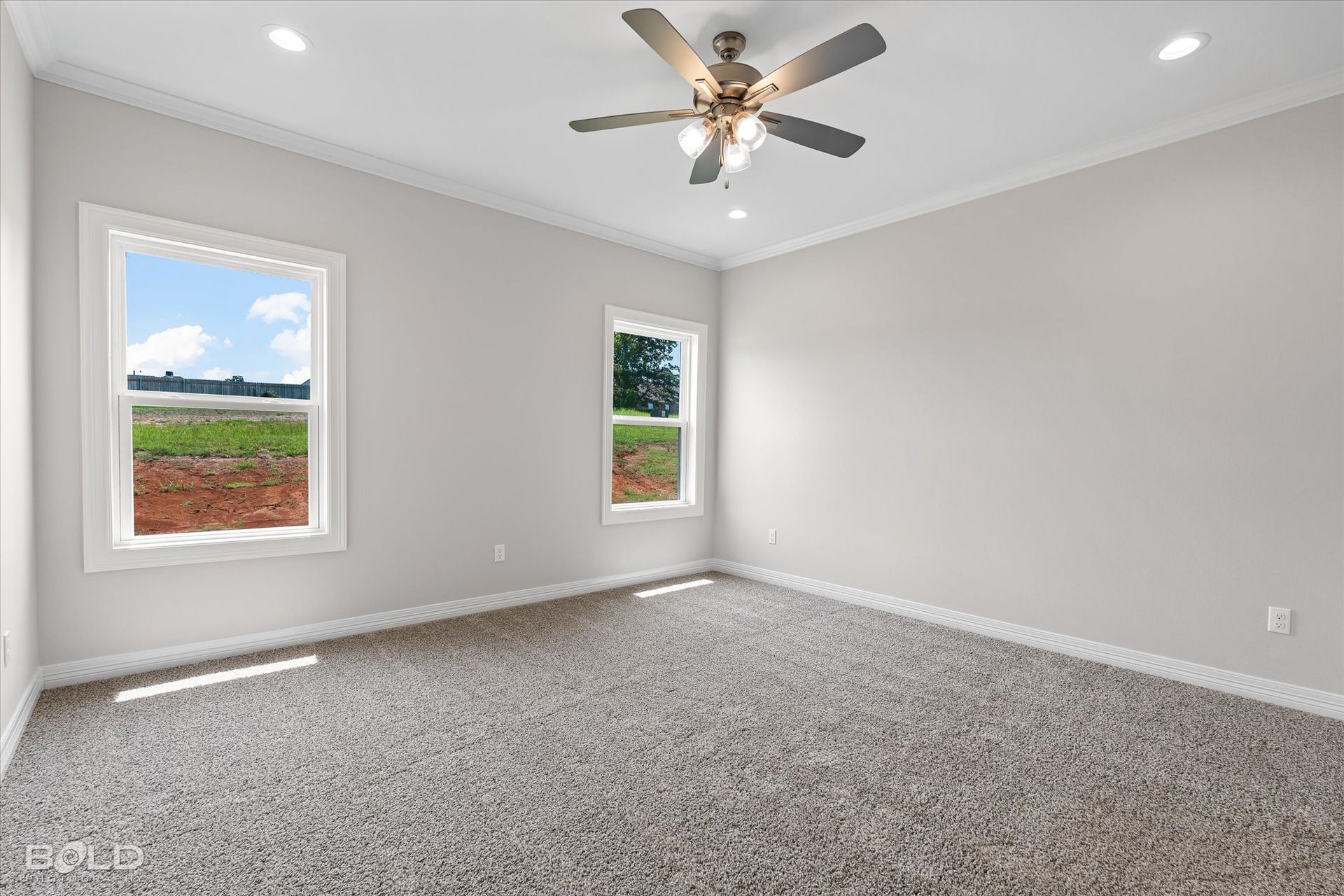
Slide title
Write your caption hereButton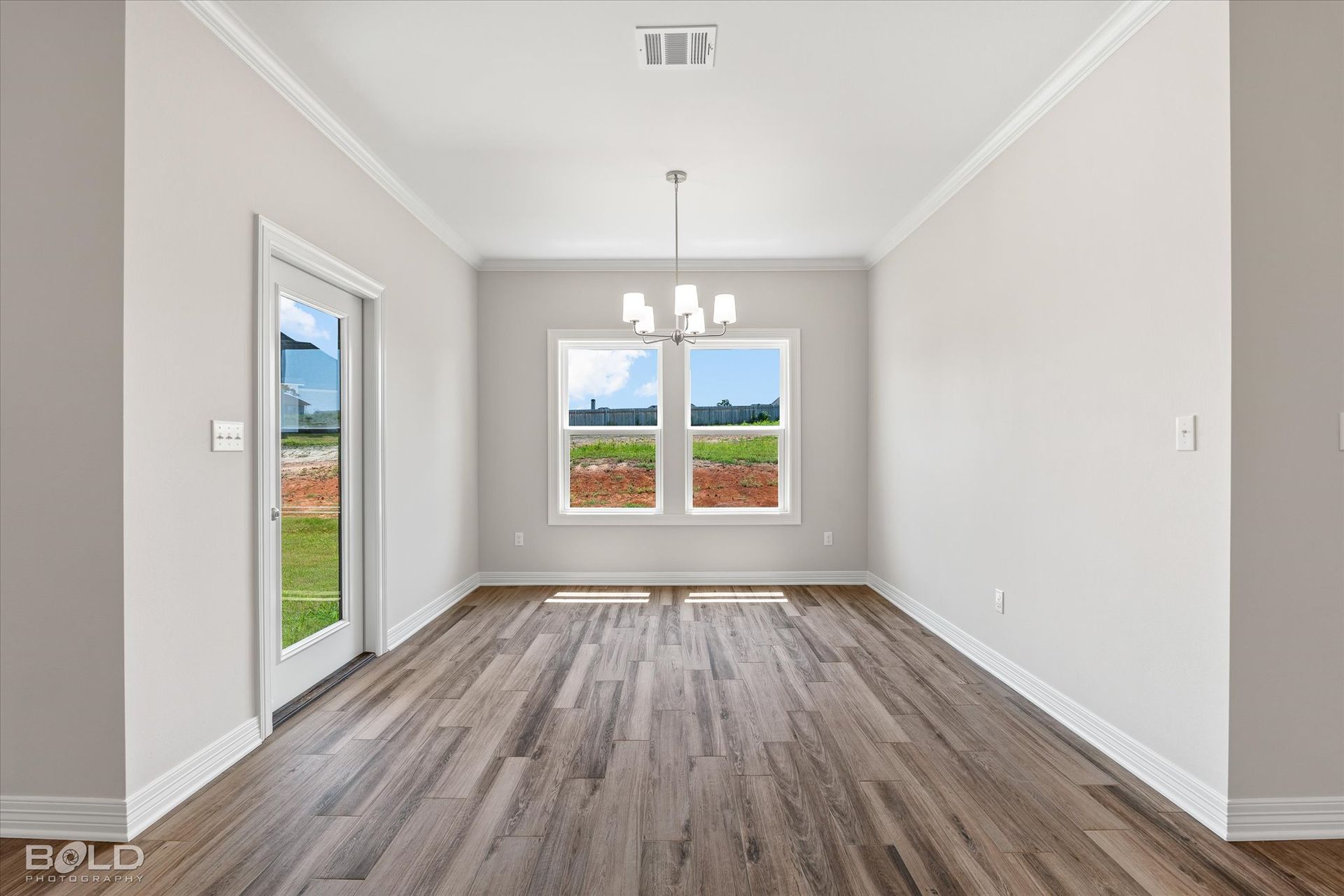
Slide title
Write your caption hereButton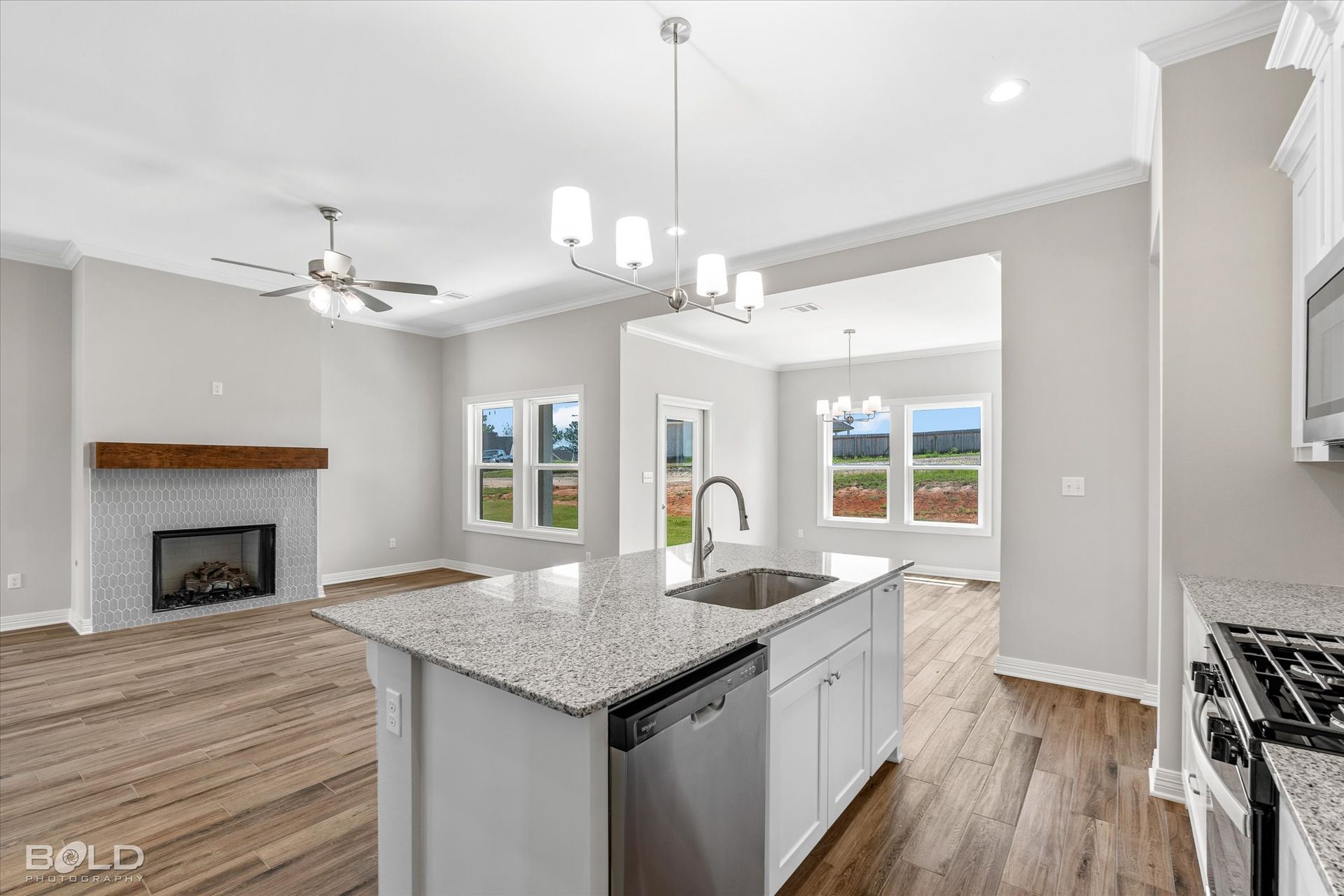
Slide title
Write your caption hereButton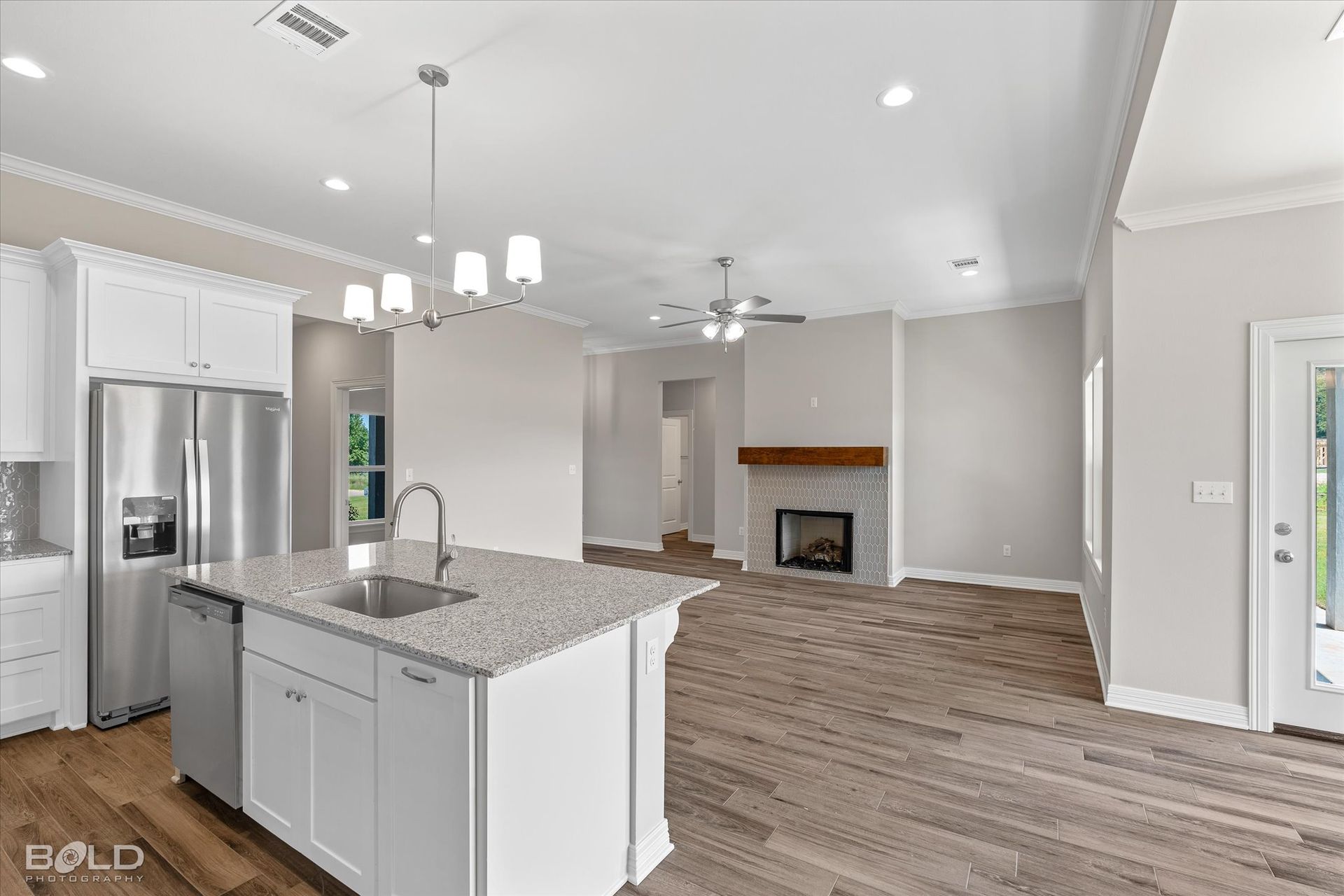
Slide title
Write your caption hereButton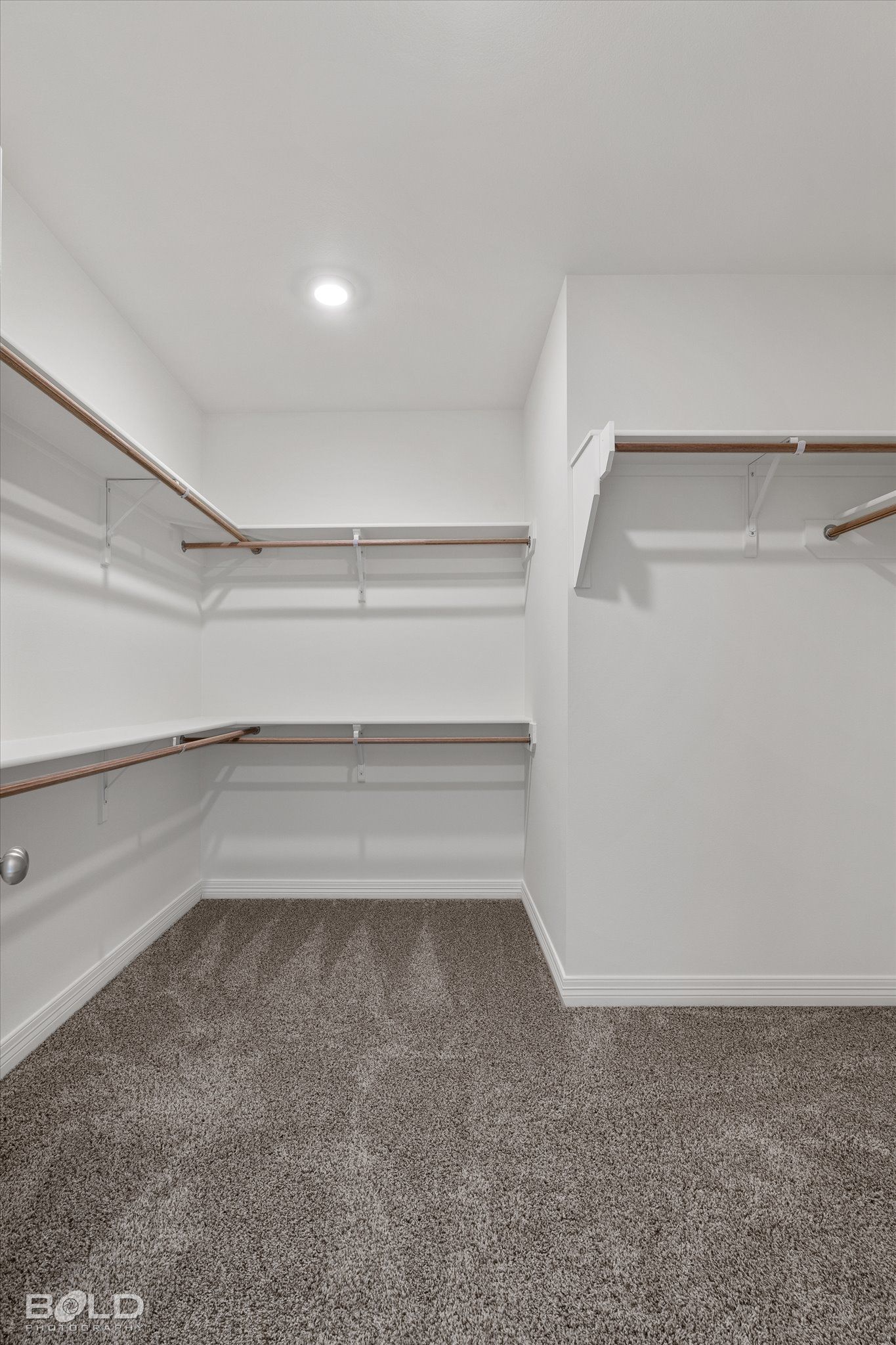
Slide title
Write your caption hereButton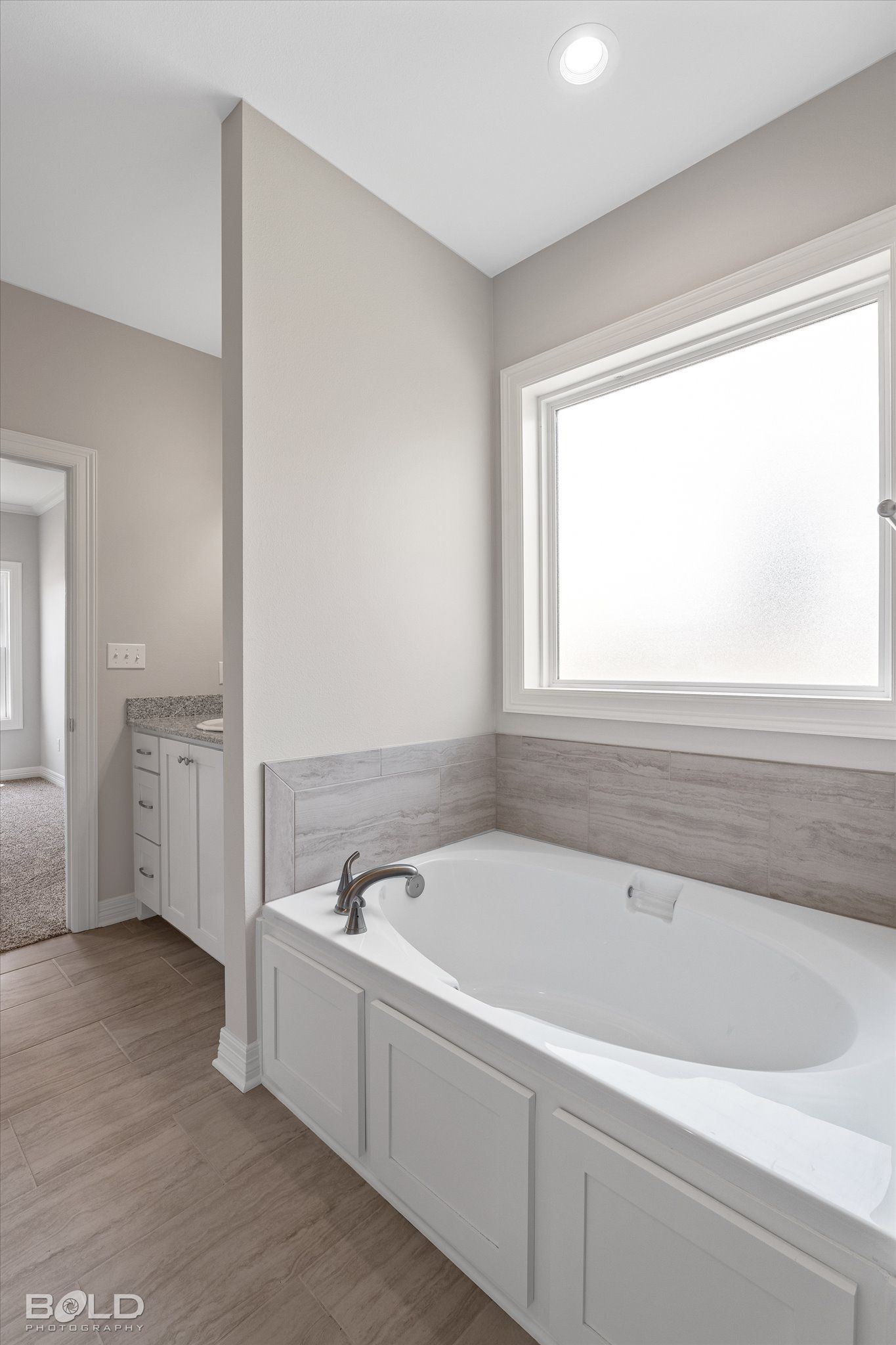
Slide title
Write your caption hereButton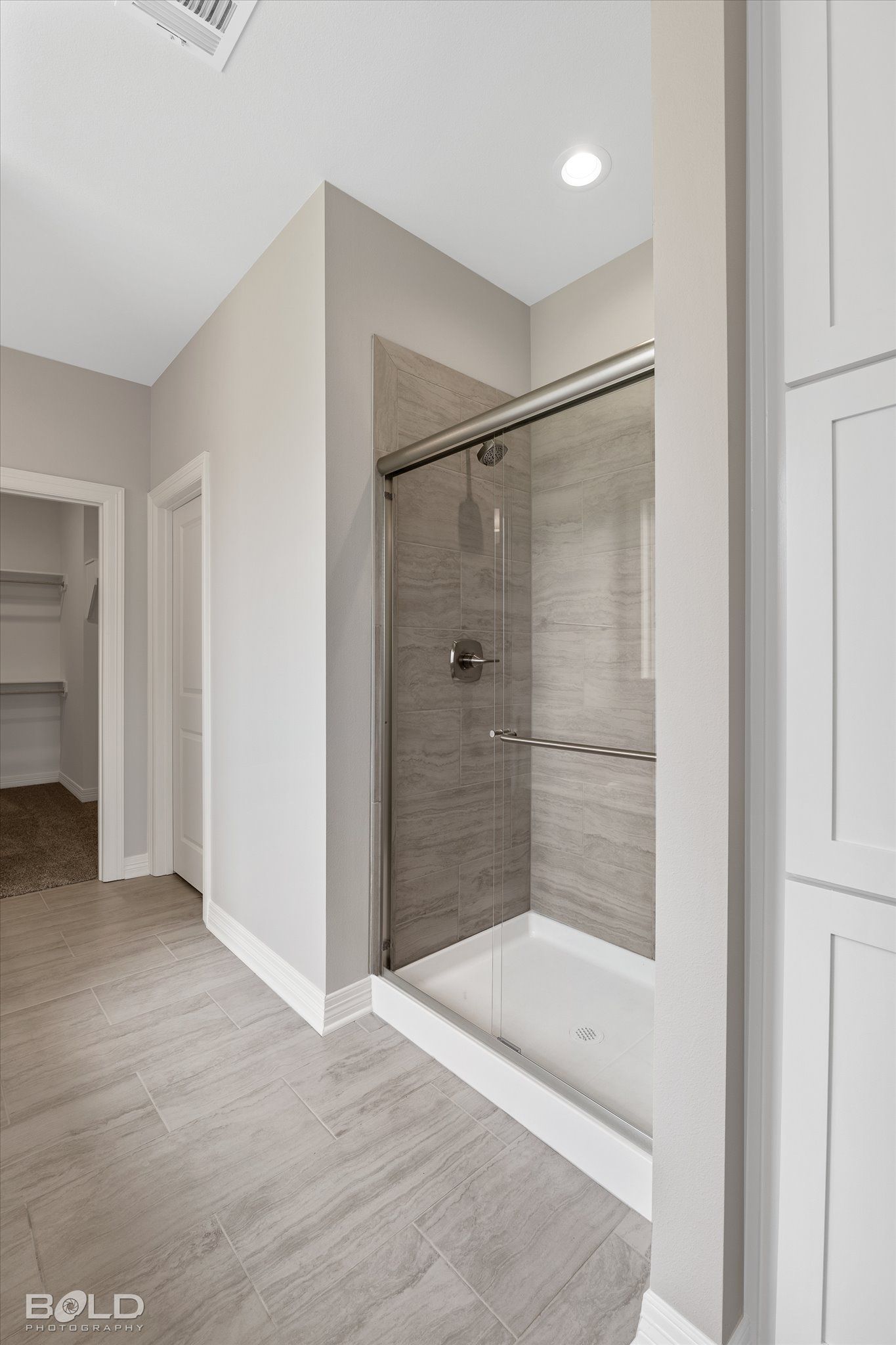
Slide title
Write your caption hereButton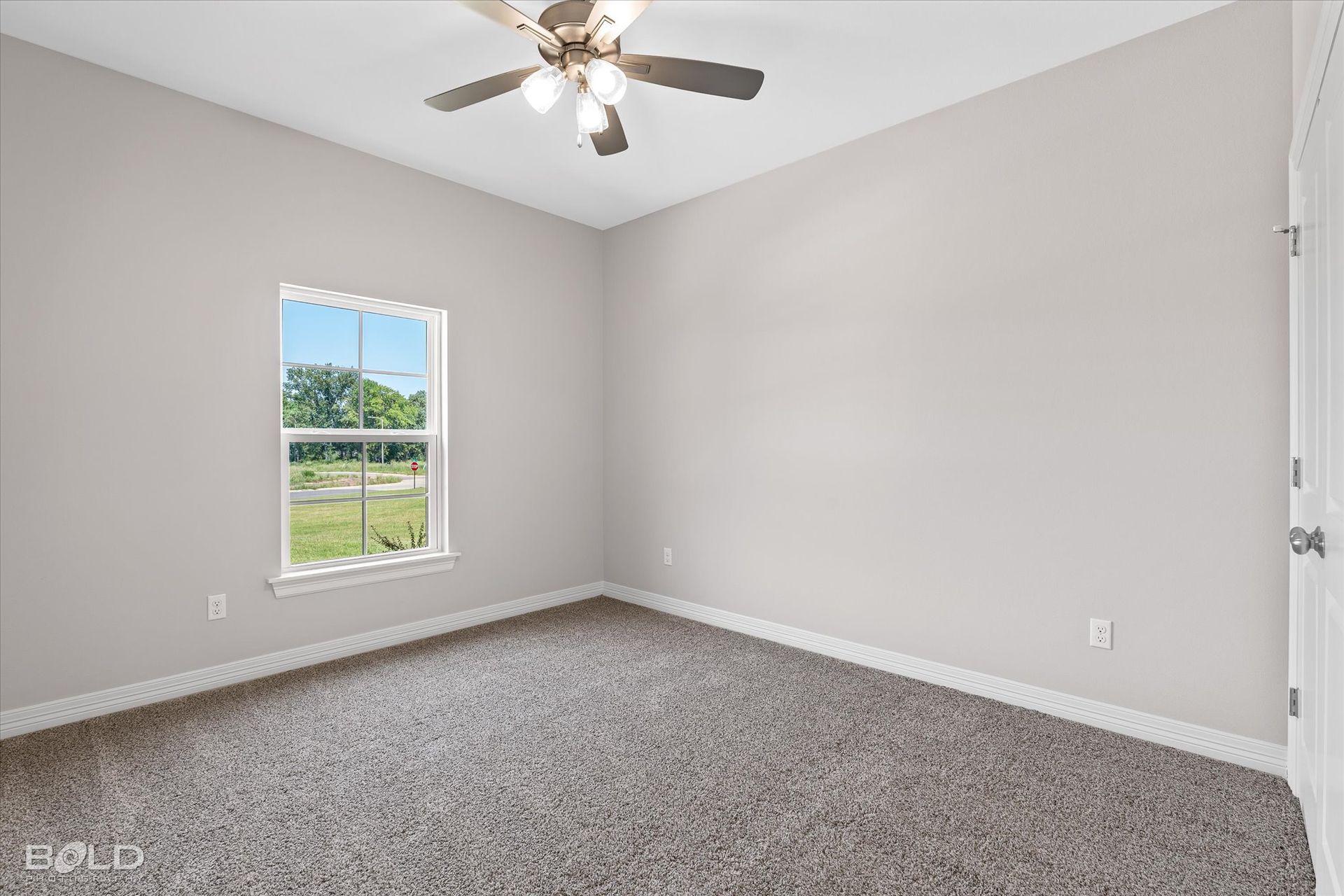
Slide title
Write your caption hereButton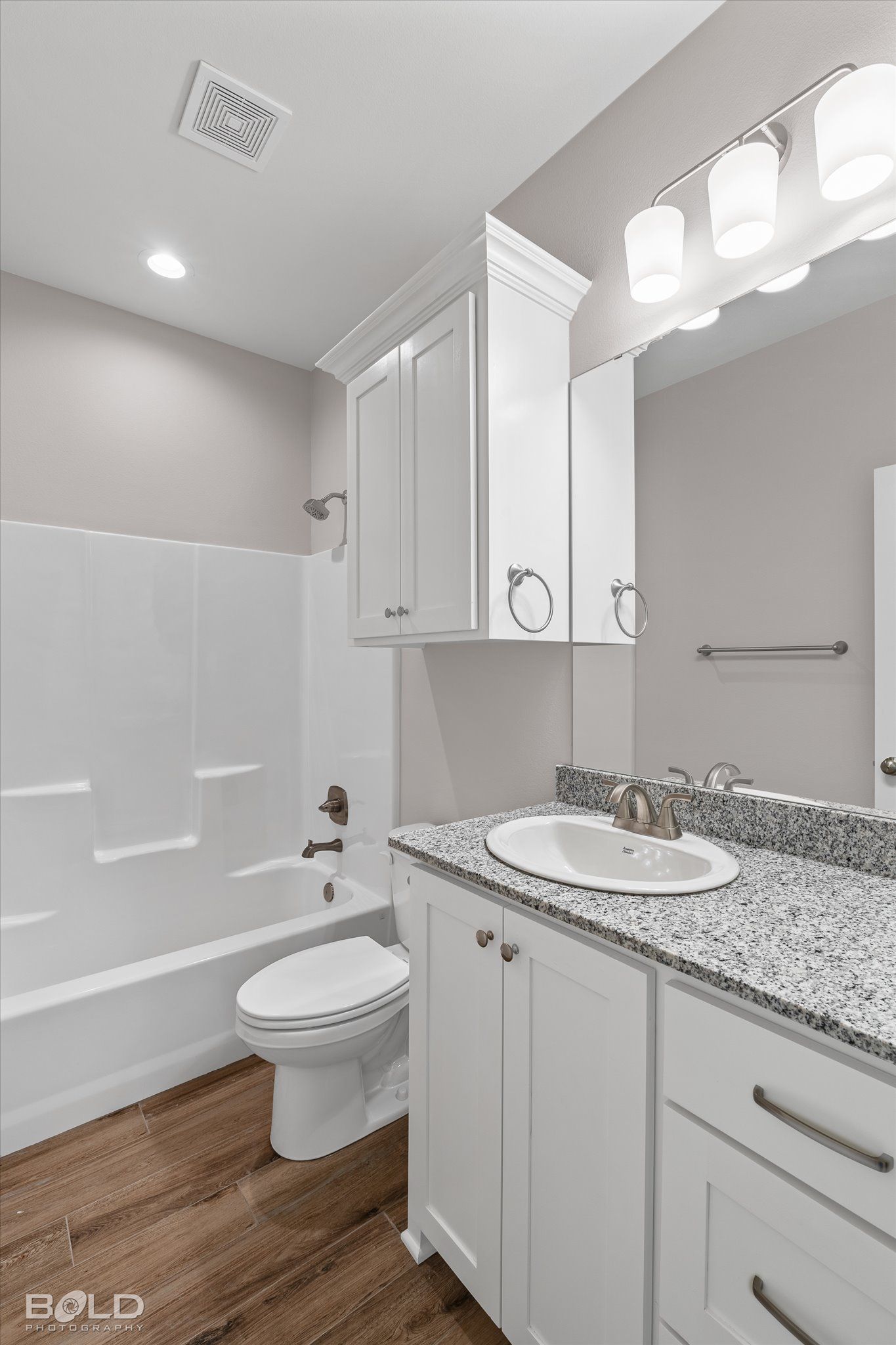
Slide title
Write your caption hereButton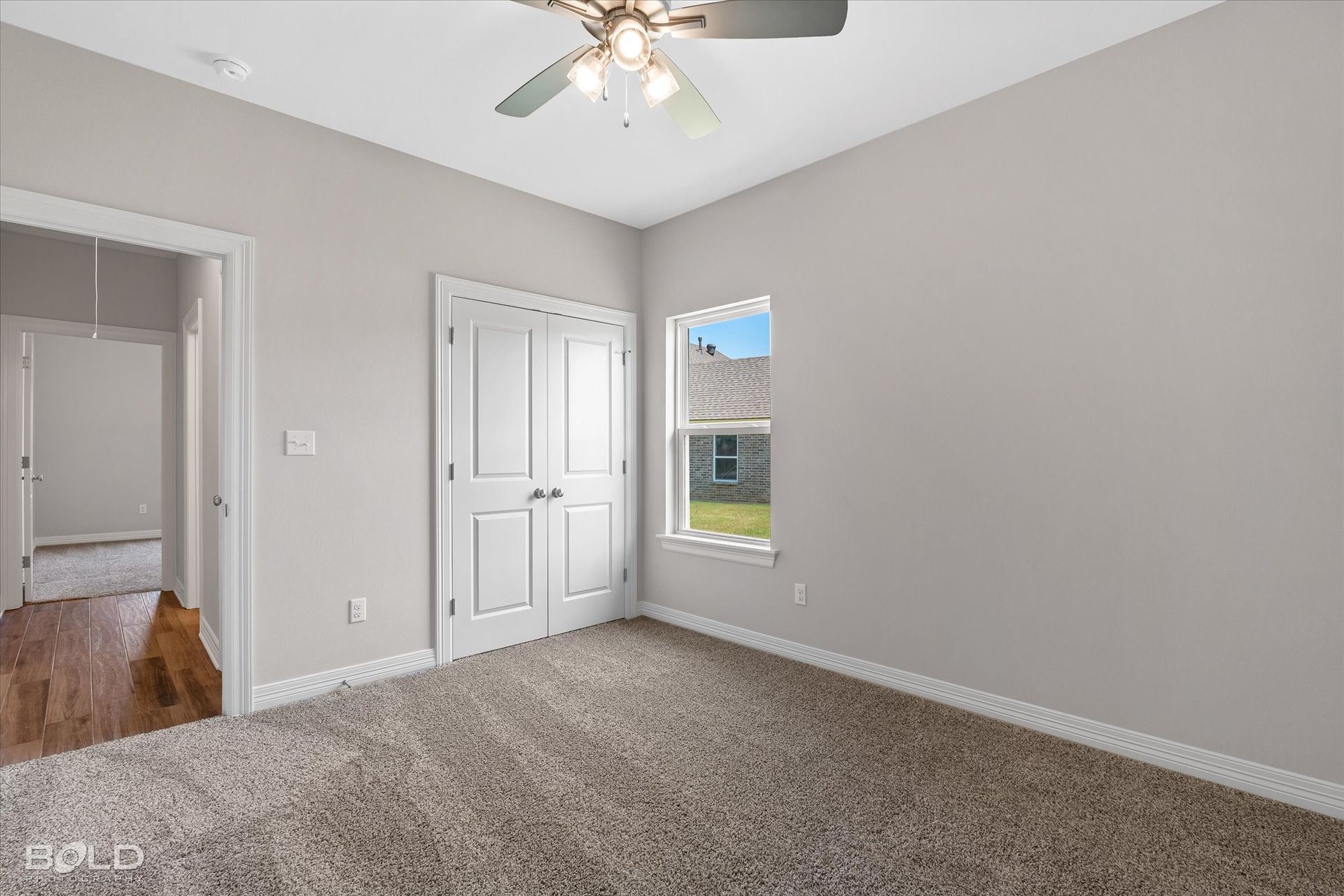
Slide title
Write your caption hereButton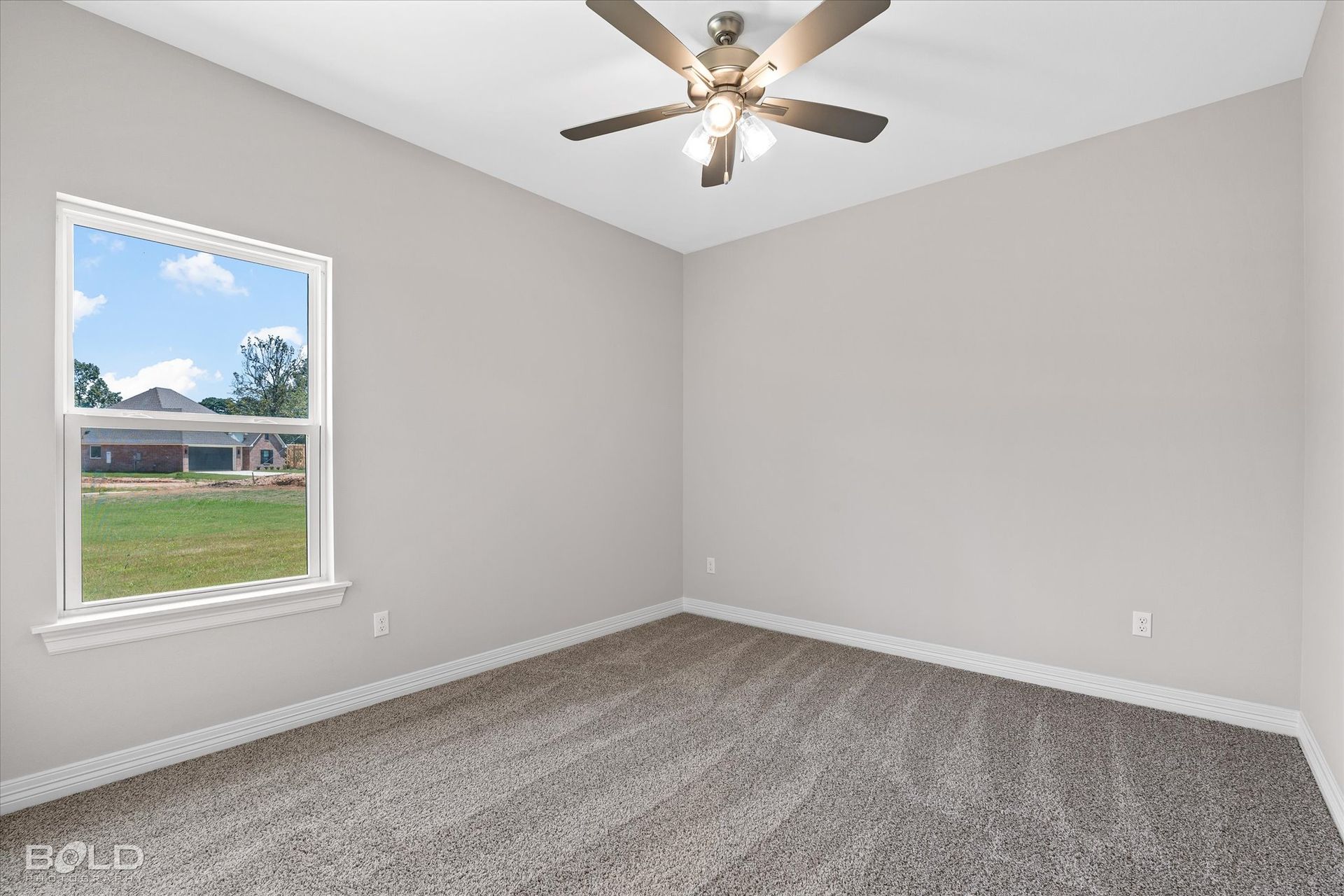
Slide title
Write your caption hereButton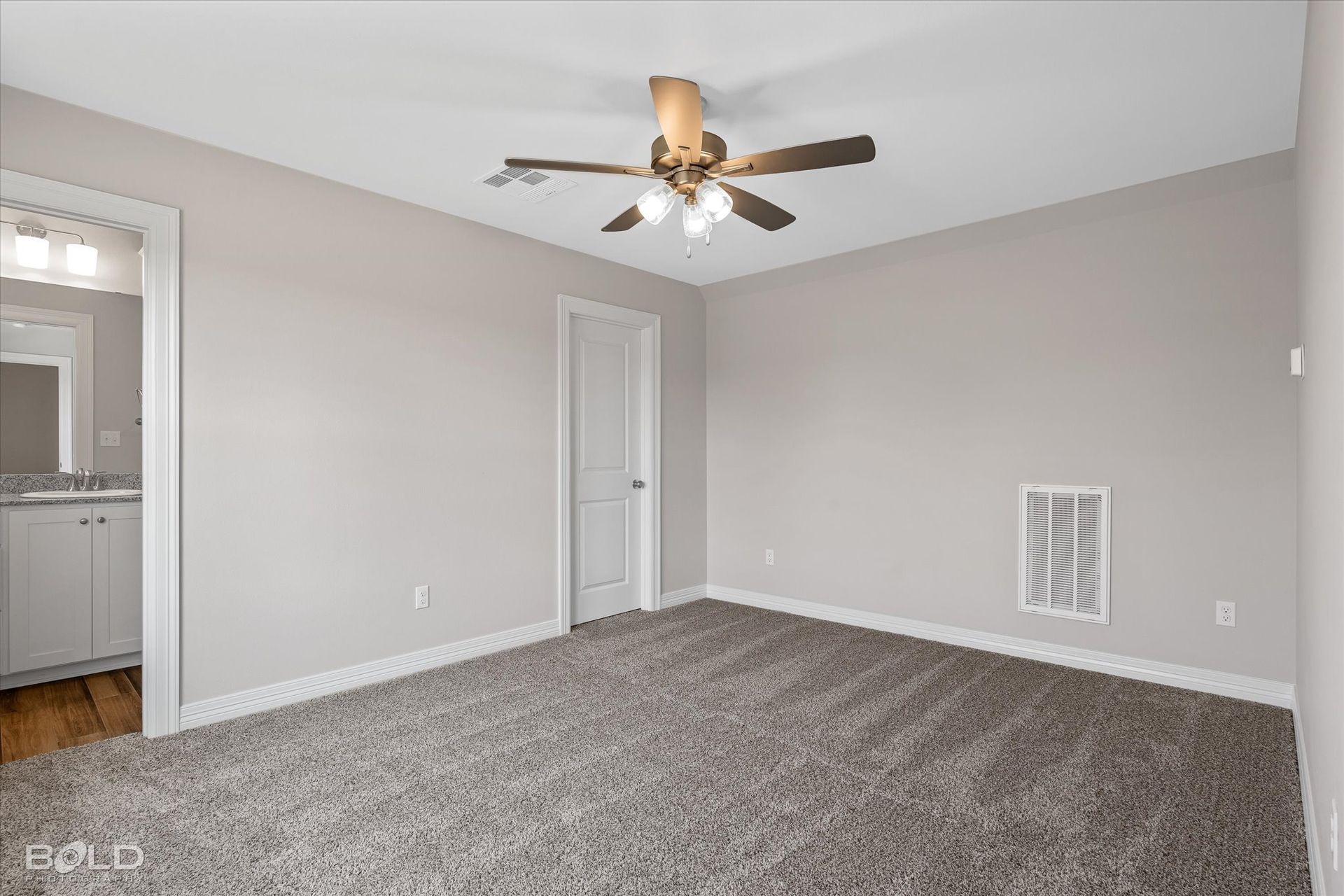
Slide title
Write your caption hereButton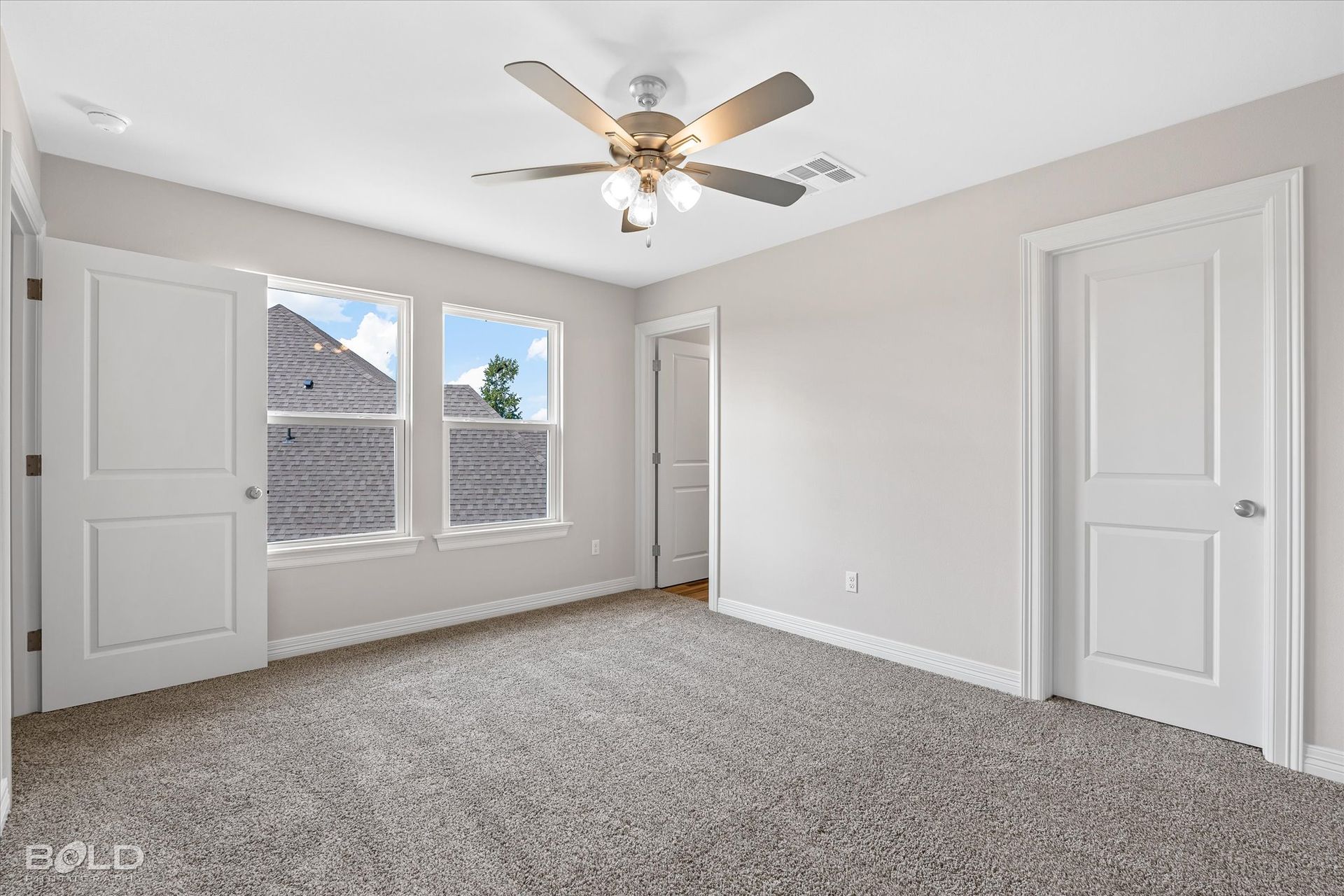
Slide title
Write your caption hereButton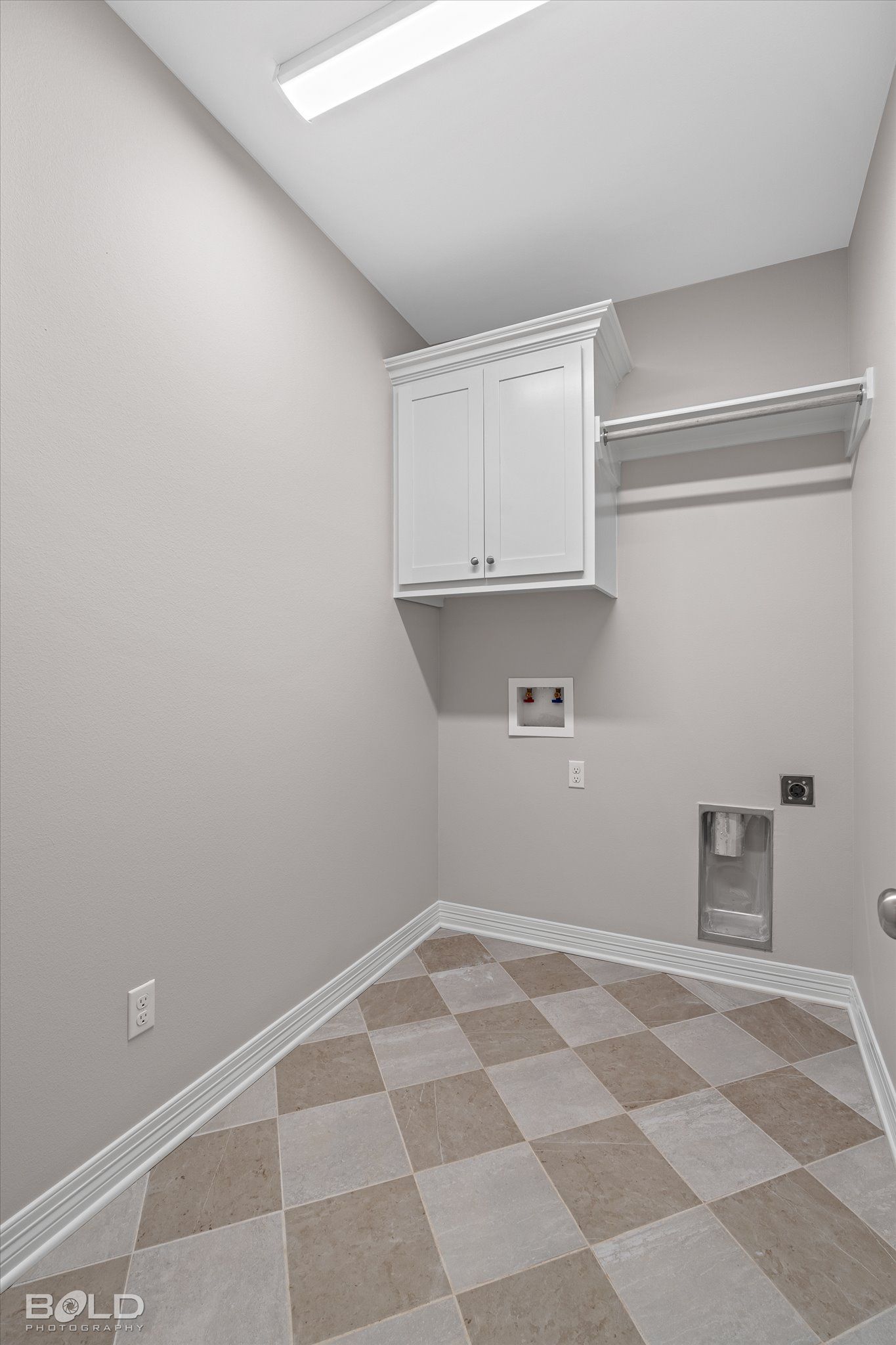
Slide title
Write your caption hereButton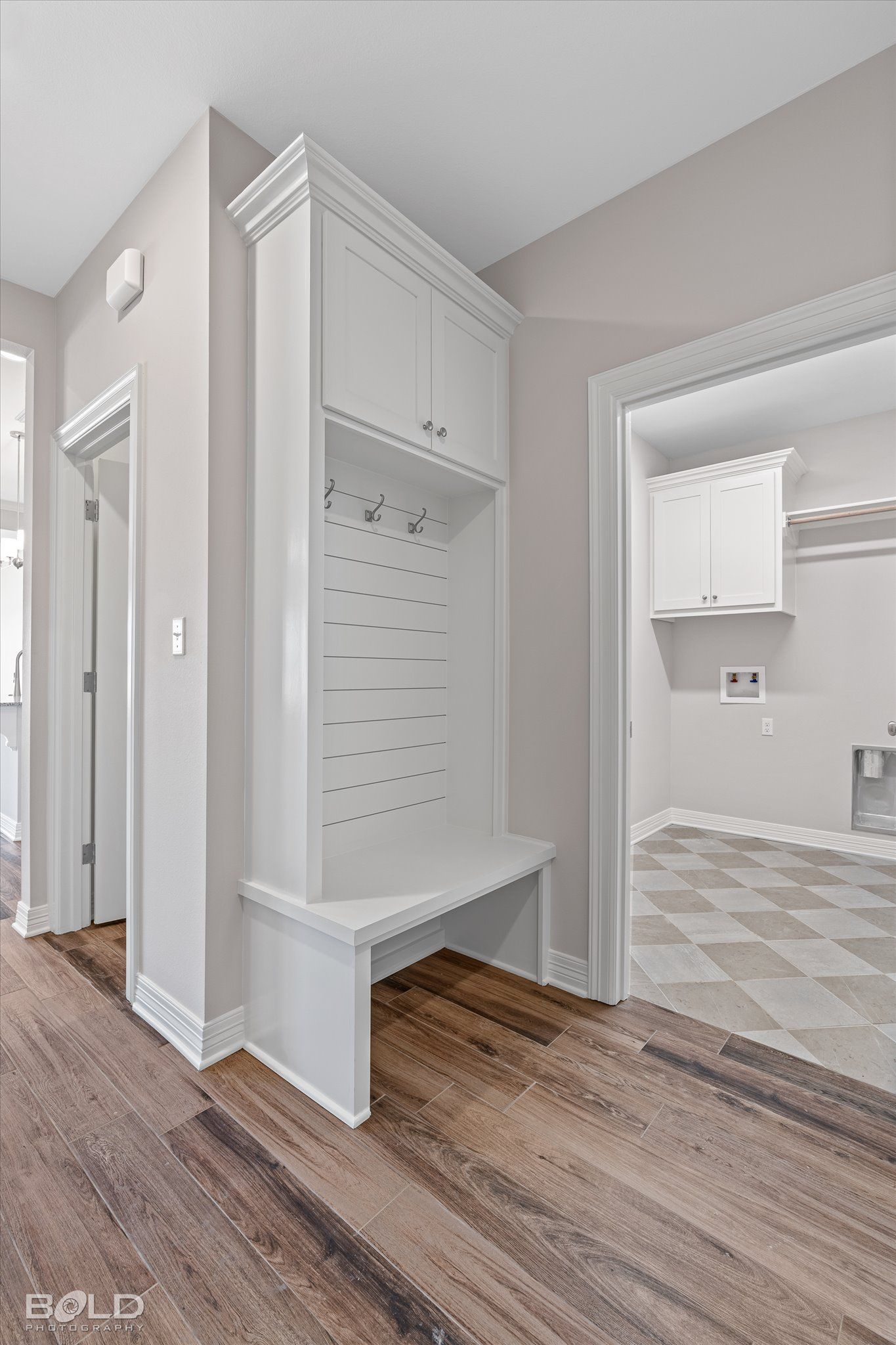
Slide title
Write your caption hereButton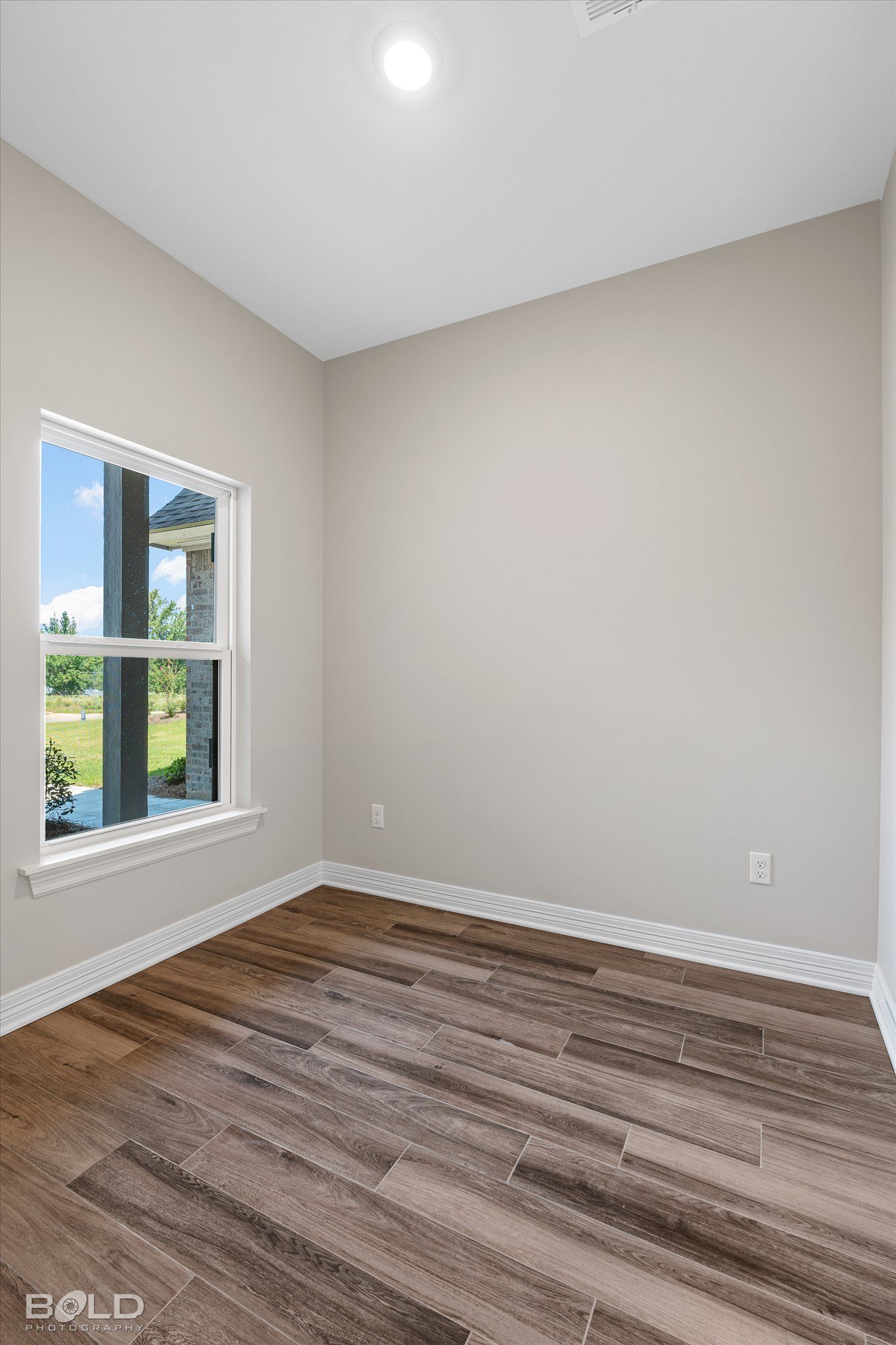
Slide title
Write your caption hereButton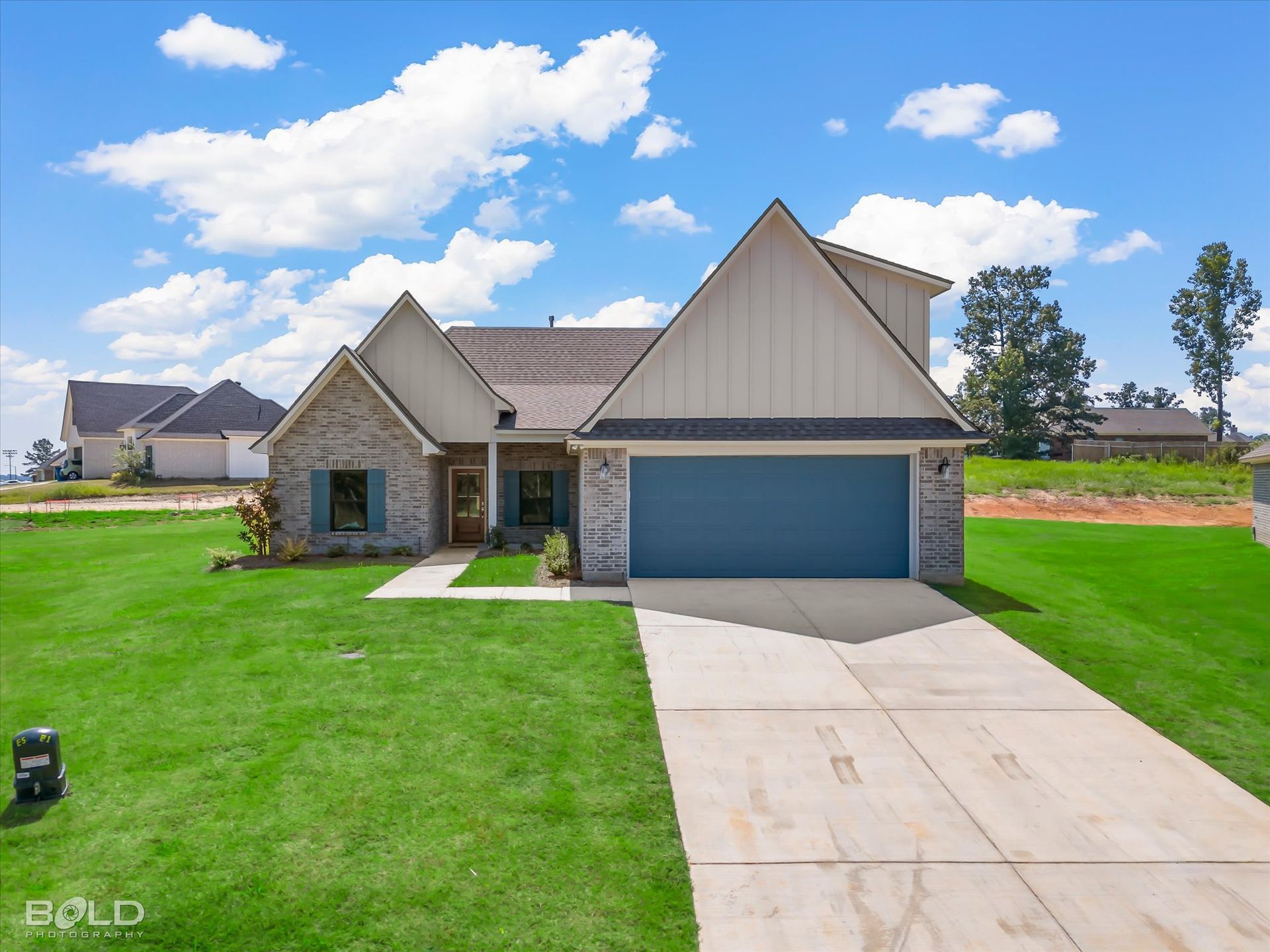
Slide title
Write your caption hereButton
4 Bed
3 Bath
2153 sq ft
Beautiful New Construction in Northwood Oaks Subdivision. This home has 4 bedrooms, 3 bathroom and an open concept floor plan. Located in a culdesac and close to I-49, 3132 this home and subdivision offers easy access to any location in Shreveport or Bossier City. The living room is filled with natural light from the abundance of windows and has a gas log fireplace for those cold winter nights. The kitchen provides ample granite countertop space, crisp white cabinets for storage and stainless steel appliances. In the primary bedroom, the ensuite bathroom has a separate tile shower, soaking bathtub, double vanity sinks and a large walk in closet. There are 2 additional bedrooms and a 2nd bathroom on the opposite side of the home from the primary bedroom. If you need a home office, this home has the perfect designated office privately located in the home from any distractions. Upstairs, you will find a bonus area or 4th bedroom with a private bathroom. Qualifies for RD Loan!
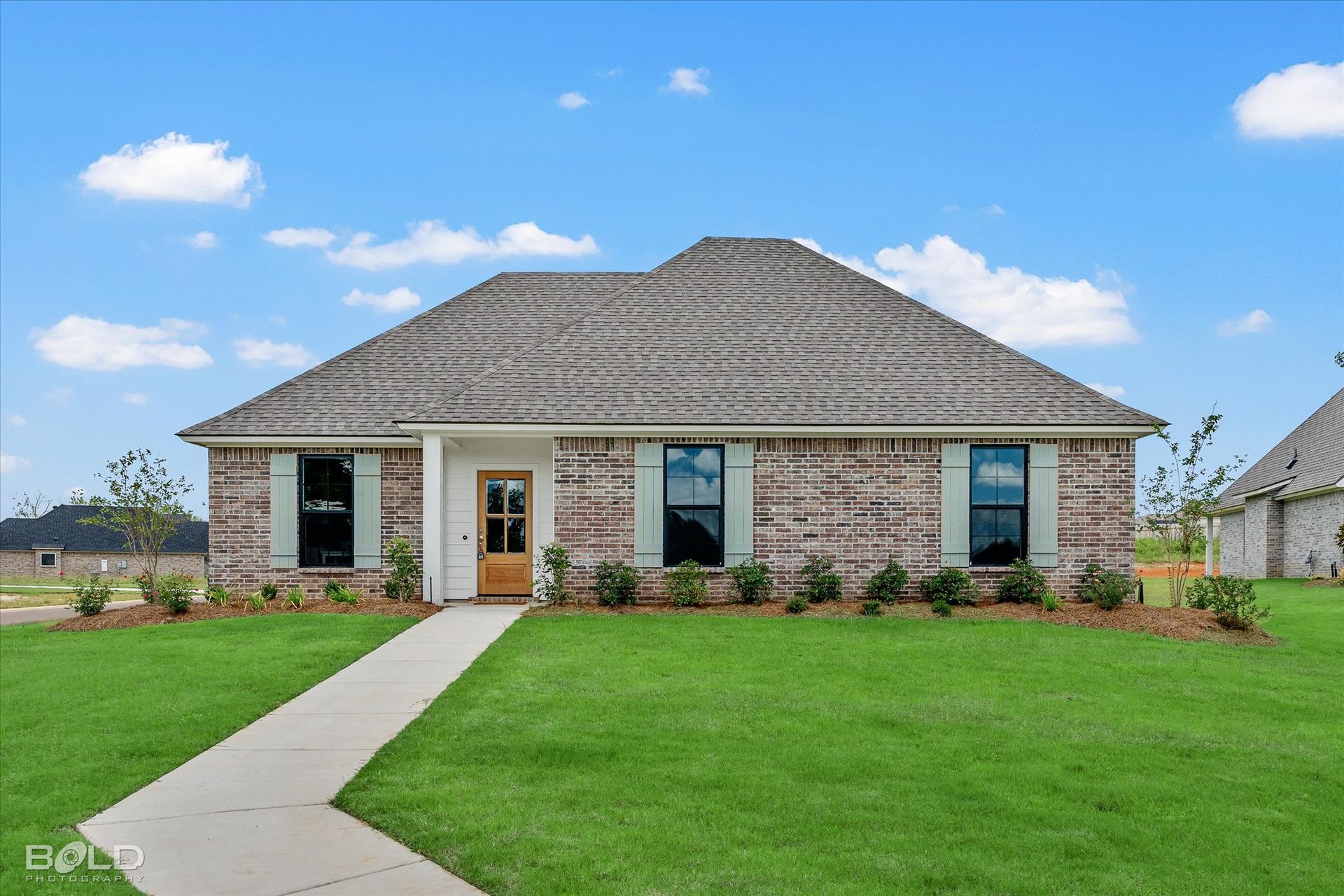
Slide title
Write your caption hereButton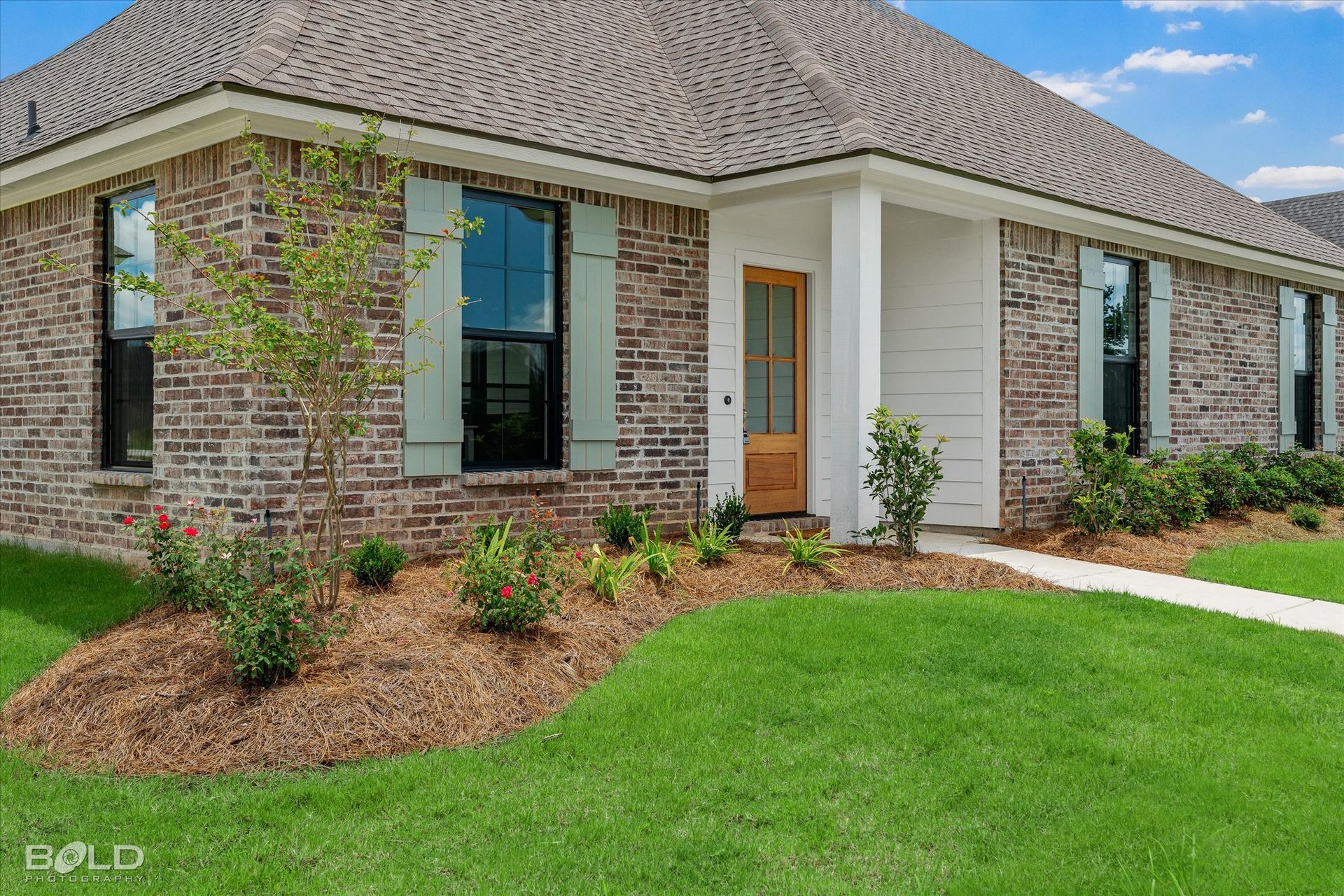
Slide title
Write your caption hereButton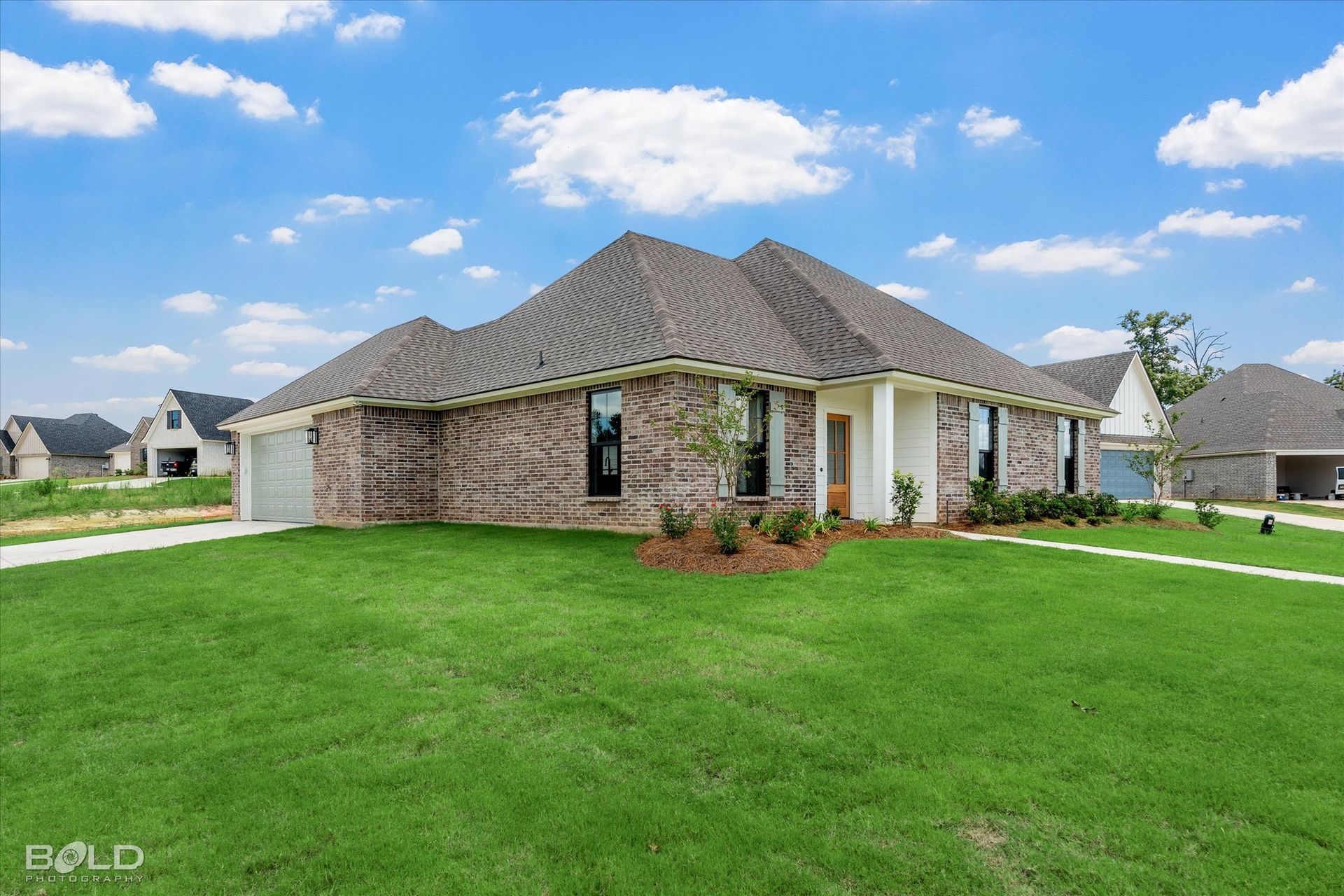
Slide title
Write your caption hereButton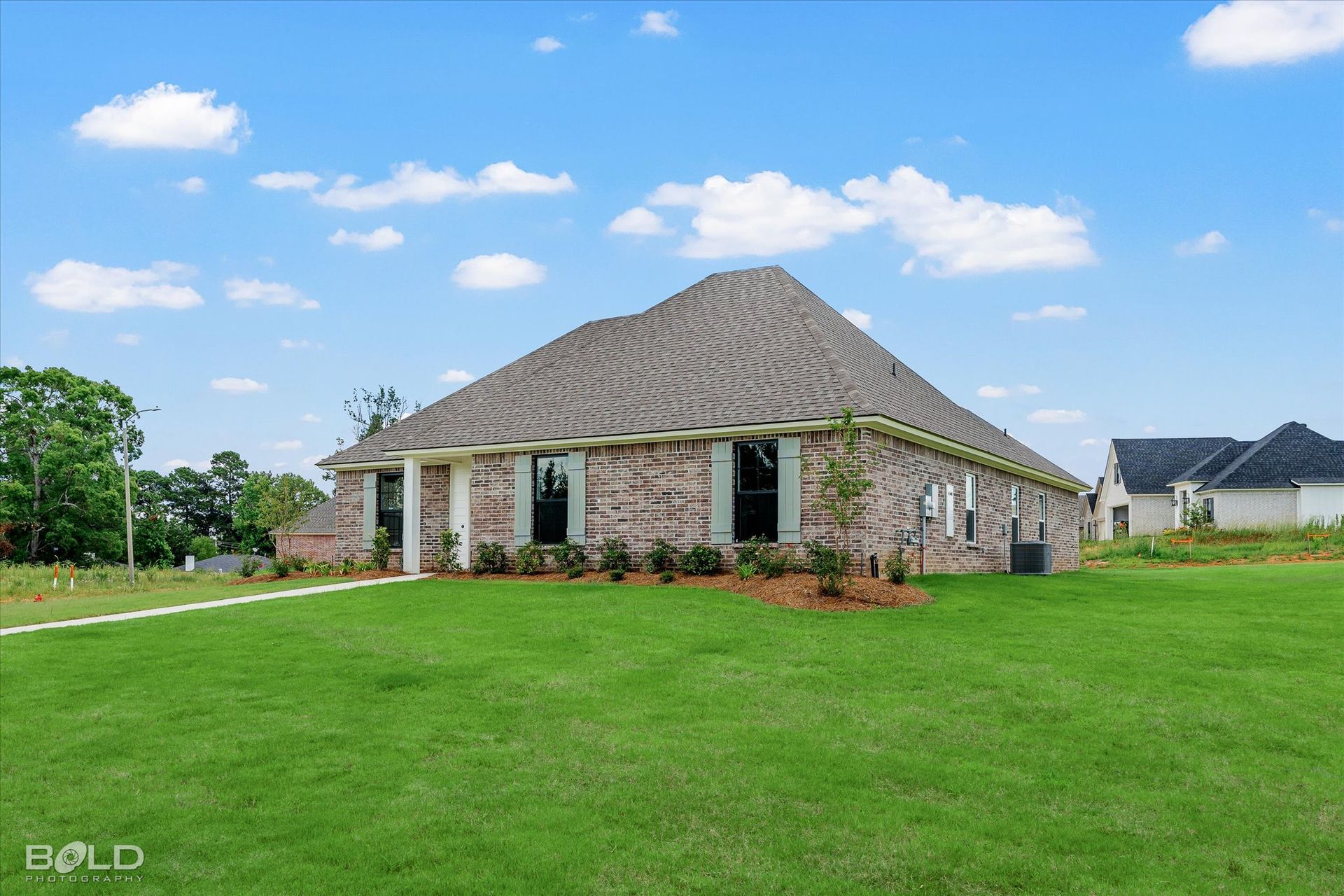
Slide title
Write your caption hereButton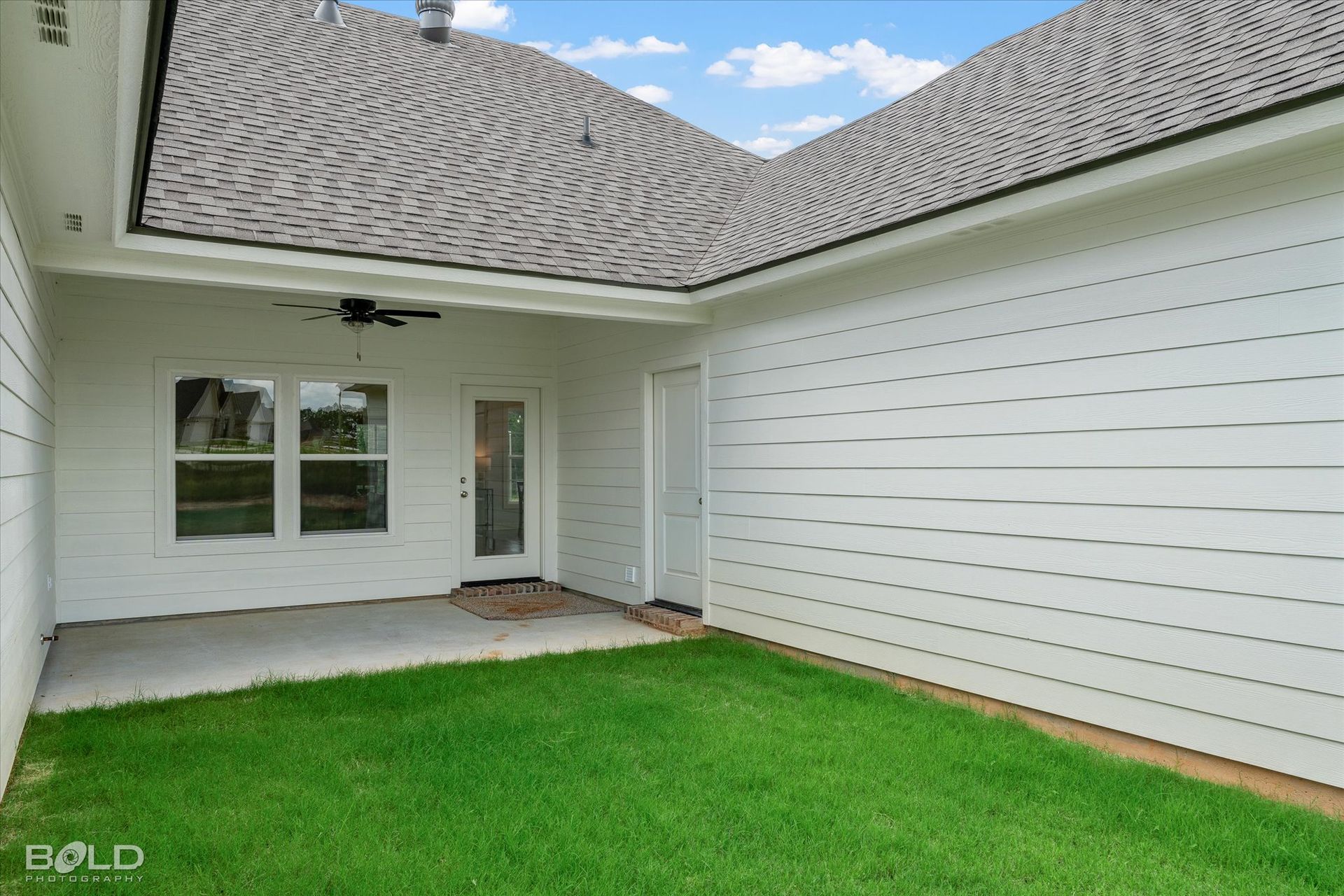
Slide title
Write your caption hereButton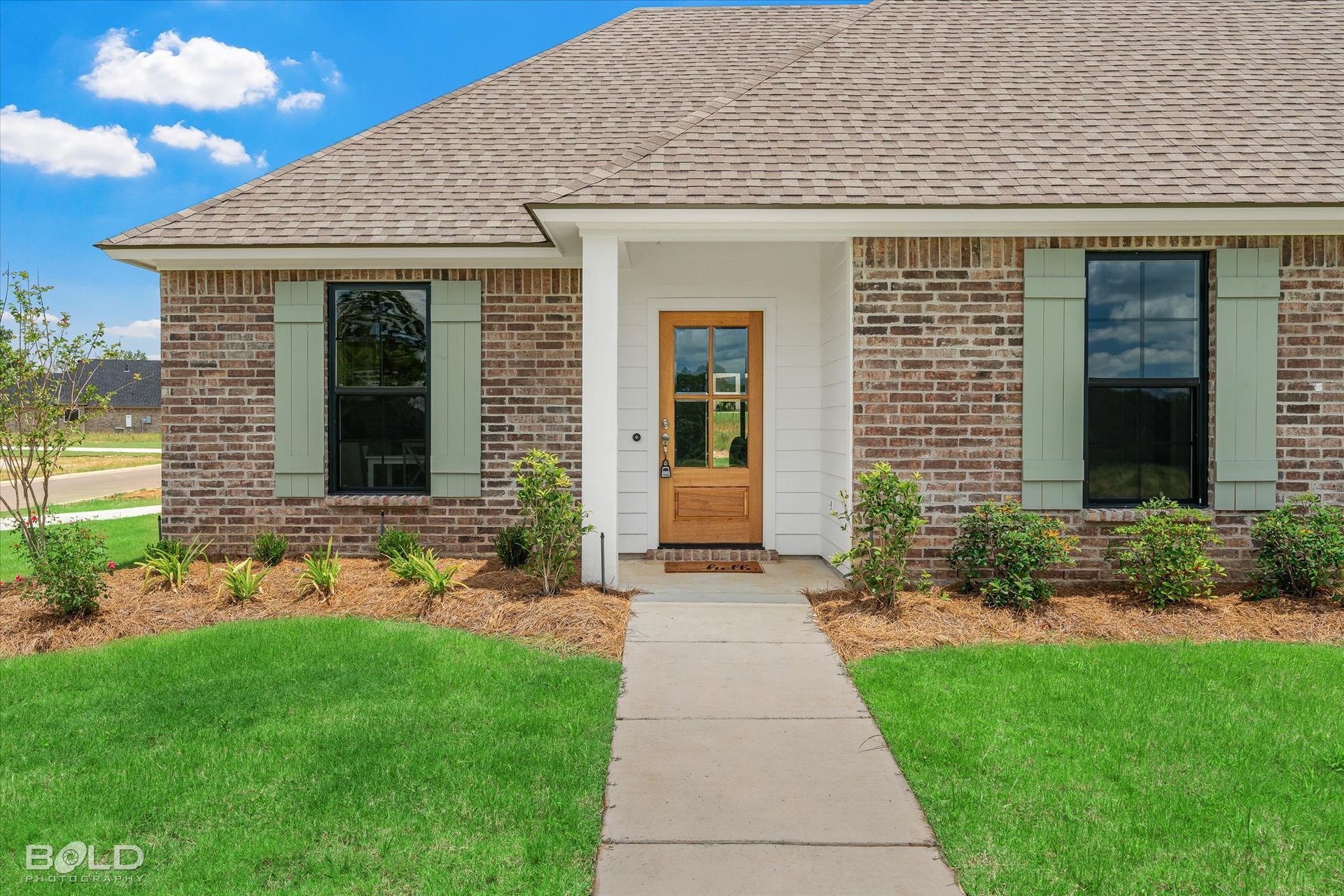
Slide title
Write your caption hereButton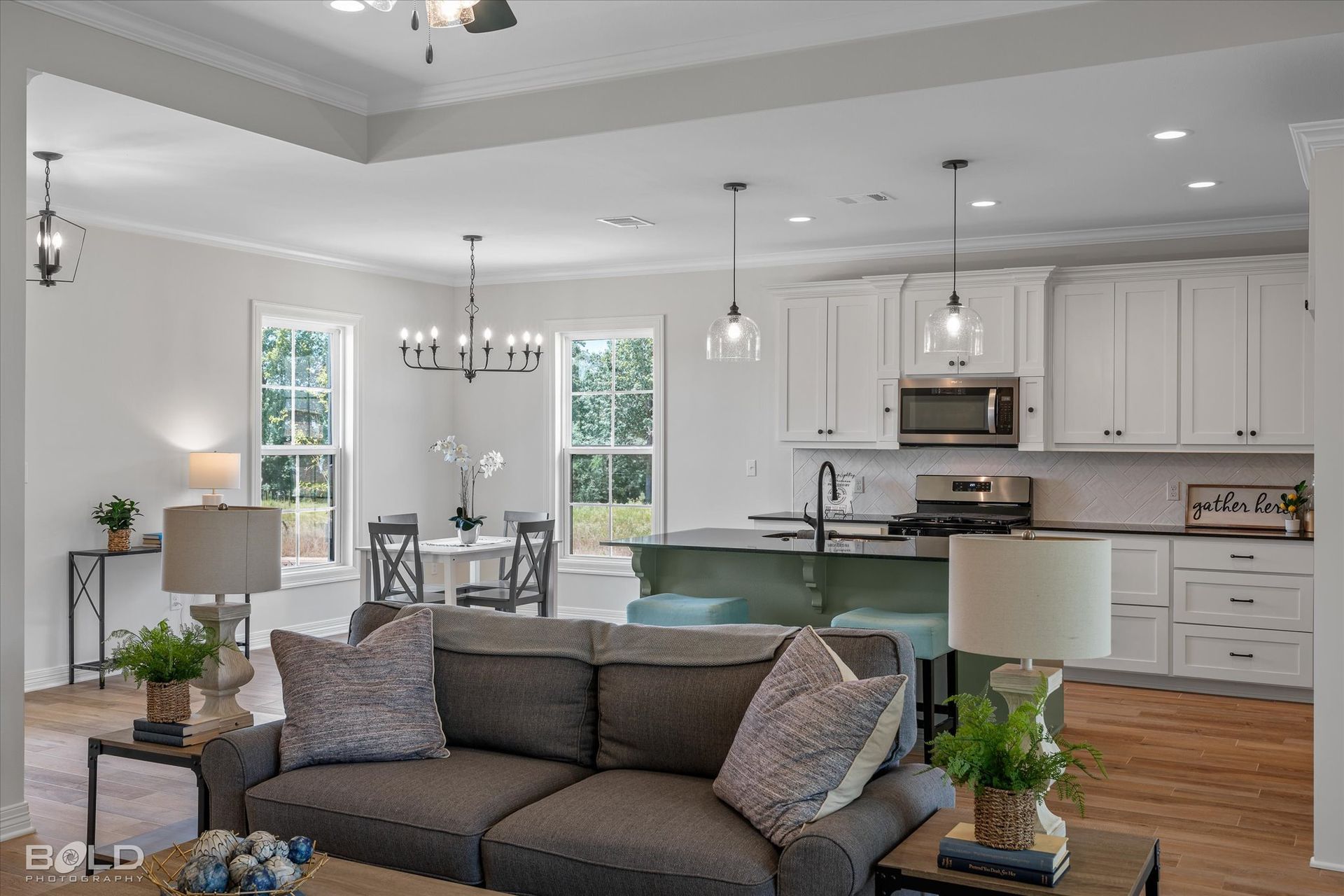
Slide title
Write your caption hereButton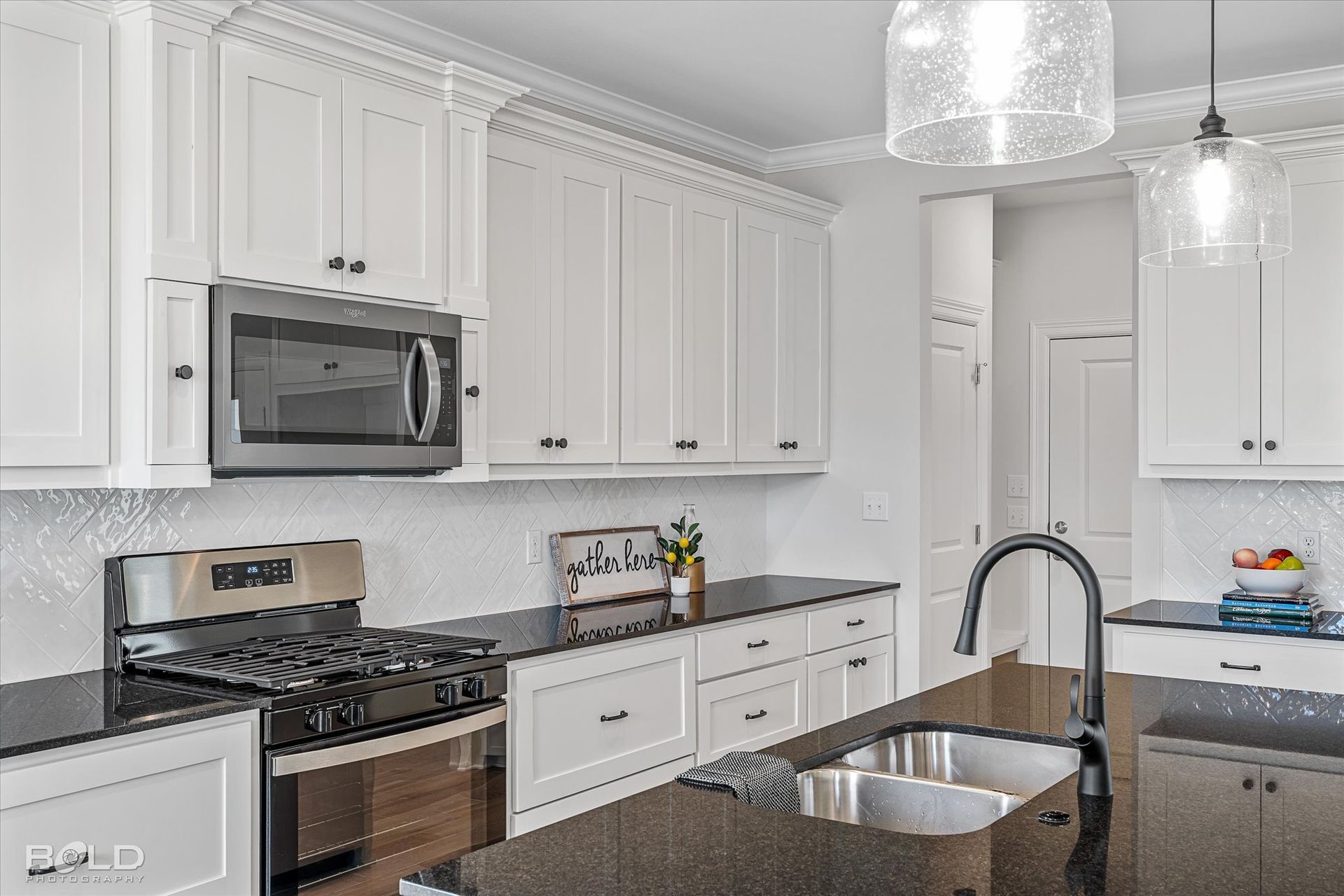
Slide title
Write your caption hereButton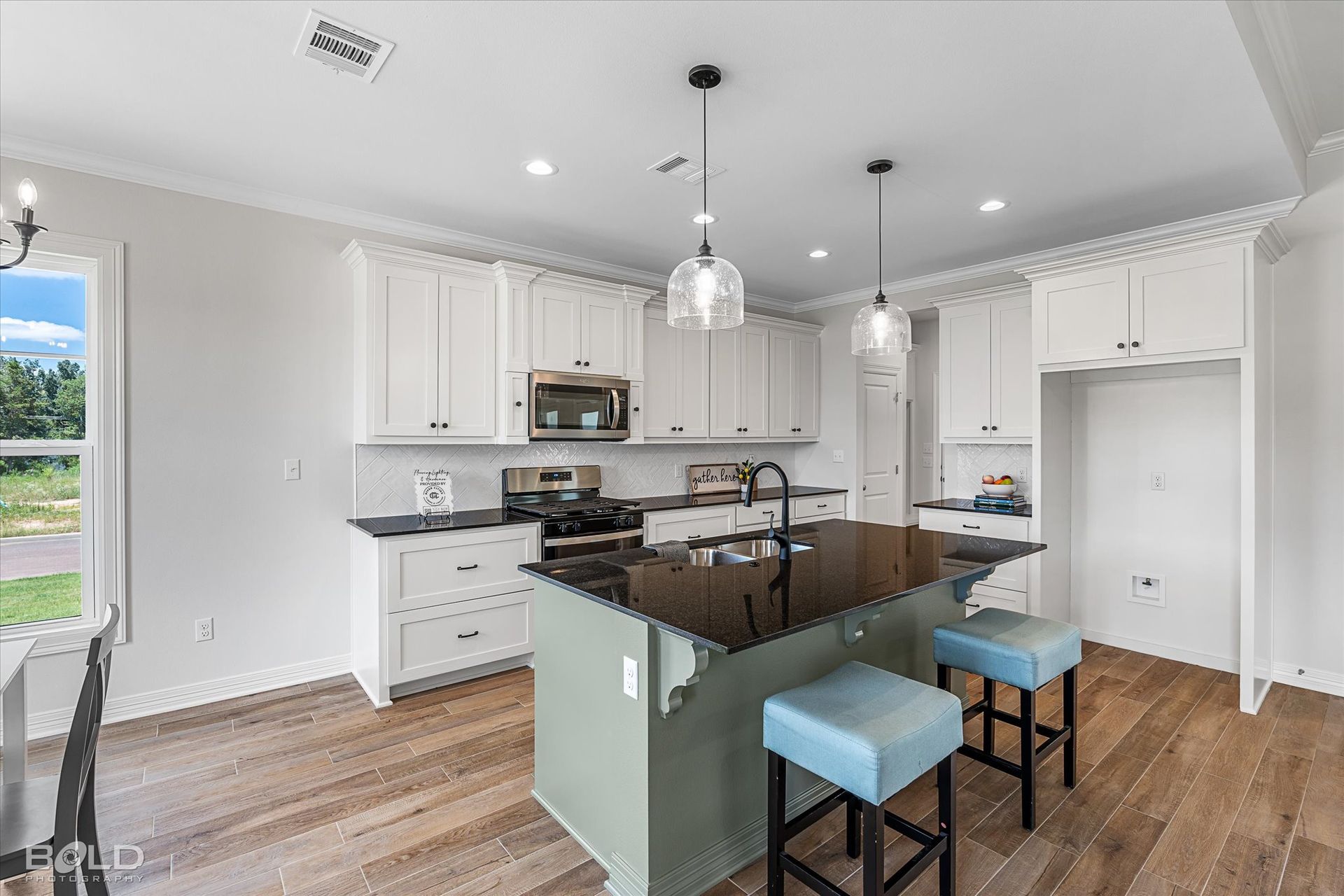
Slide title
Write your caption hereButton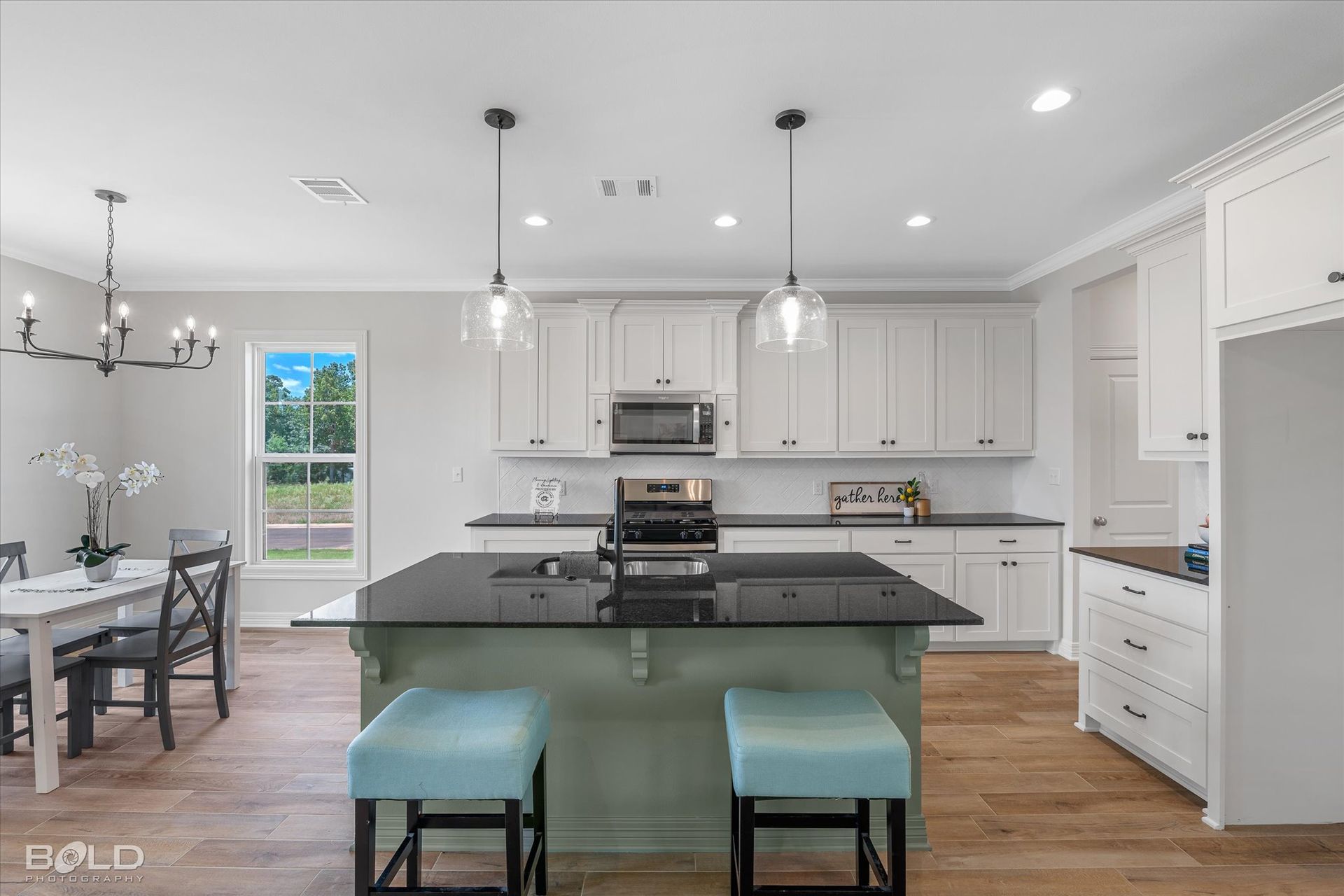
Slide title
Write your caption hereButton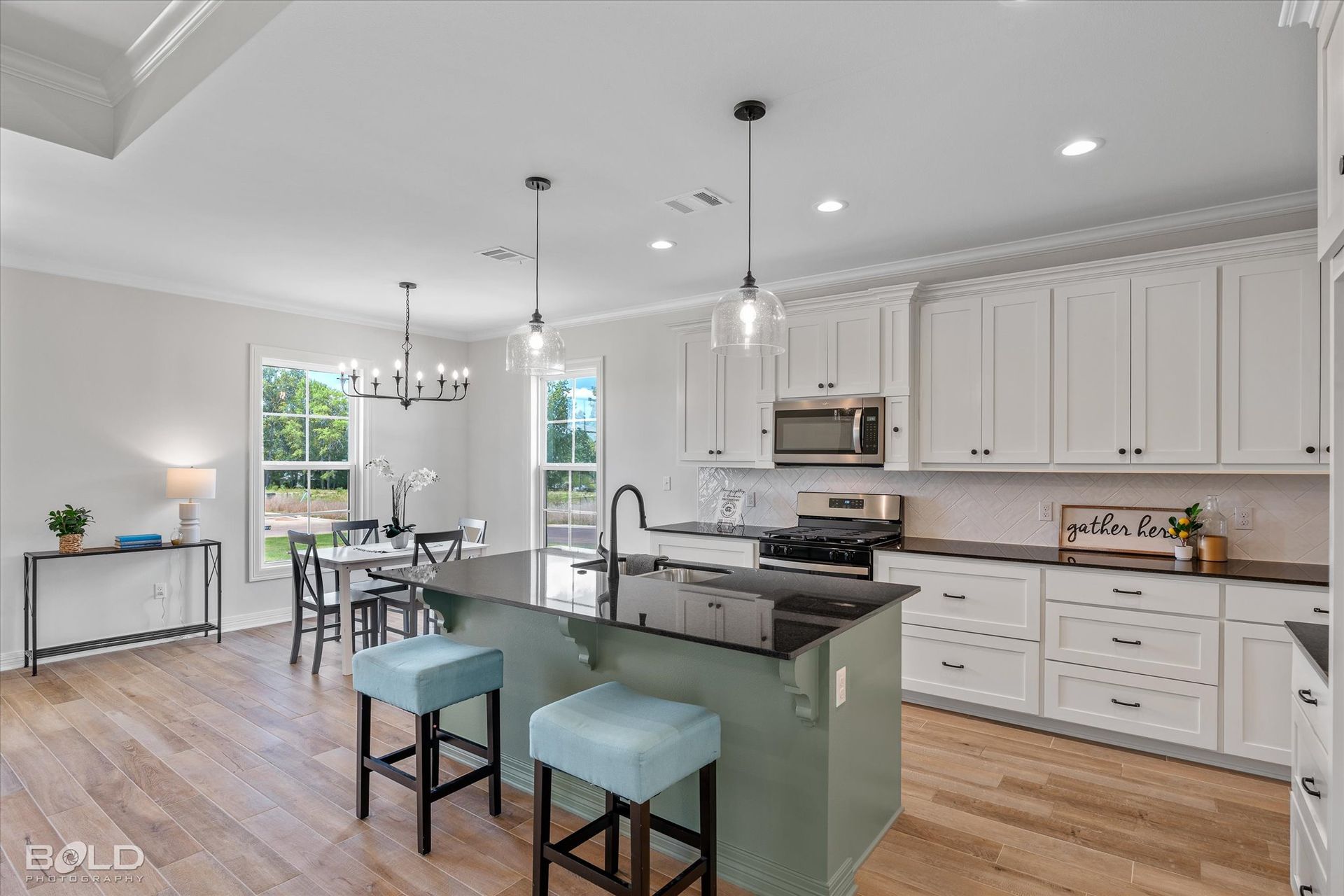
Slide title
Write your caption hereButton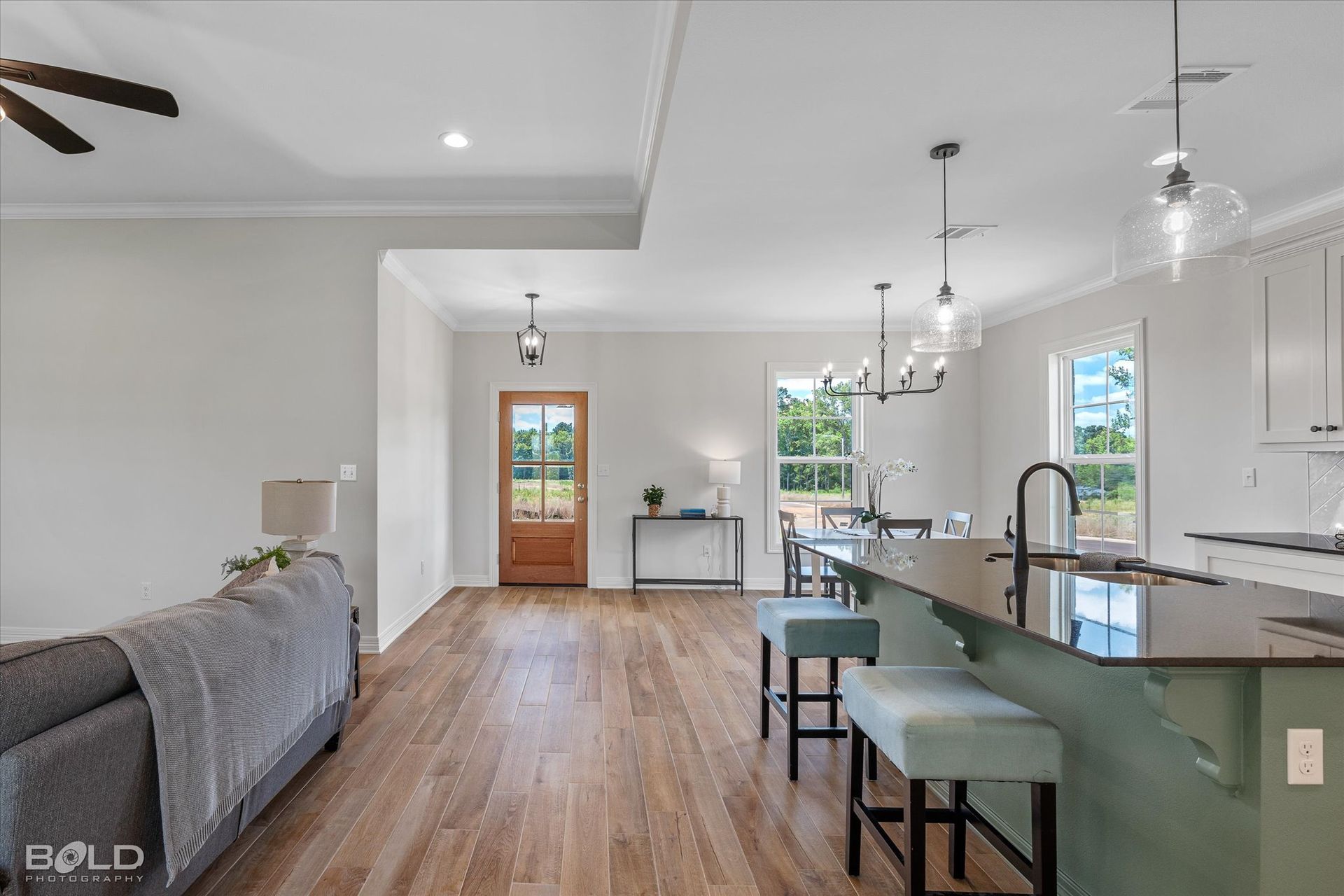
Slide title
Write your caption hereButton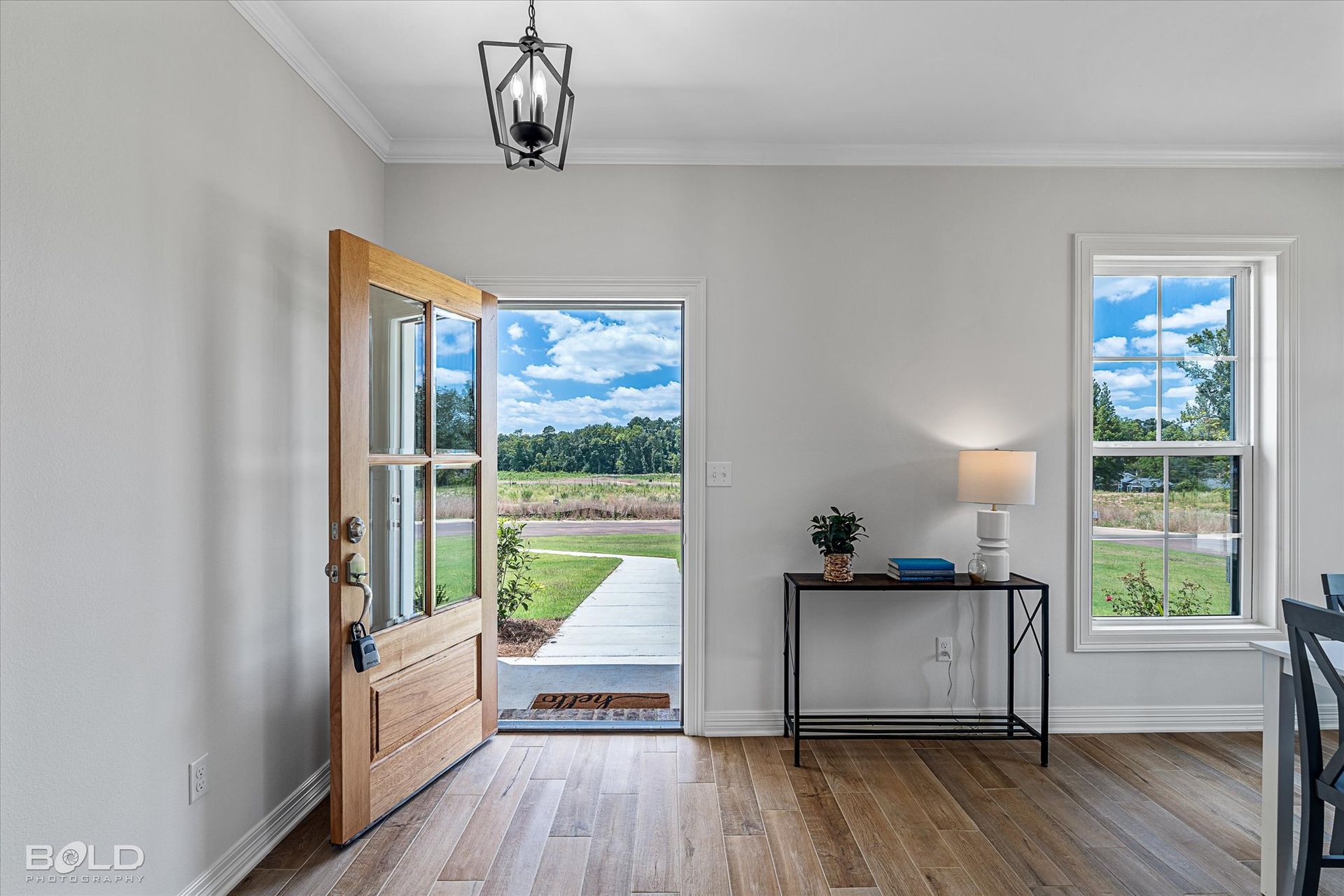
Slide title
Write your caption hereButton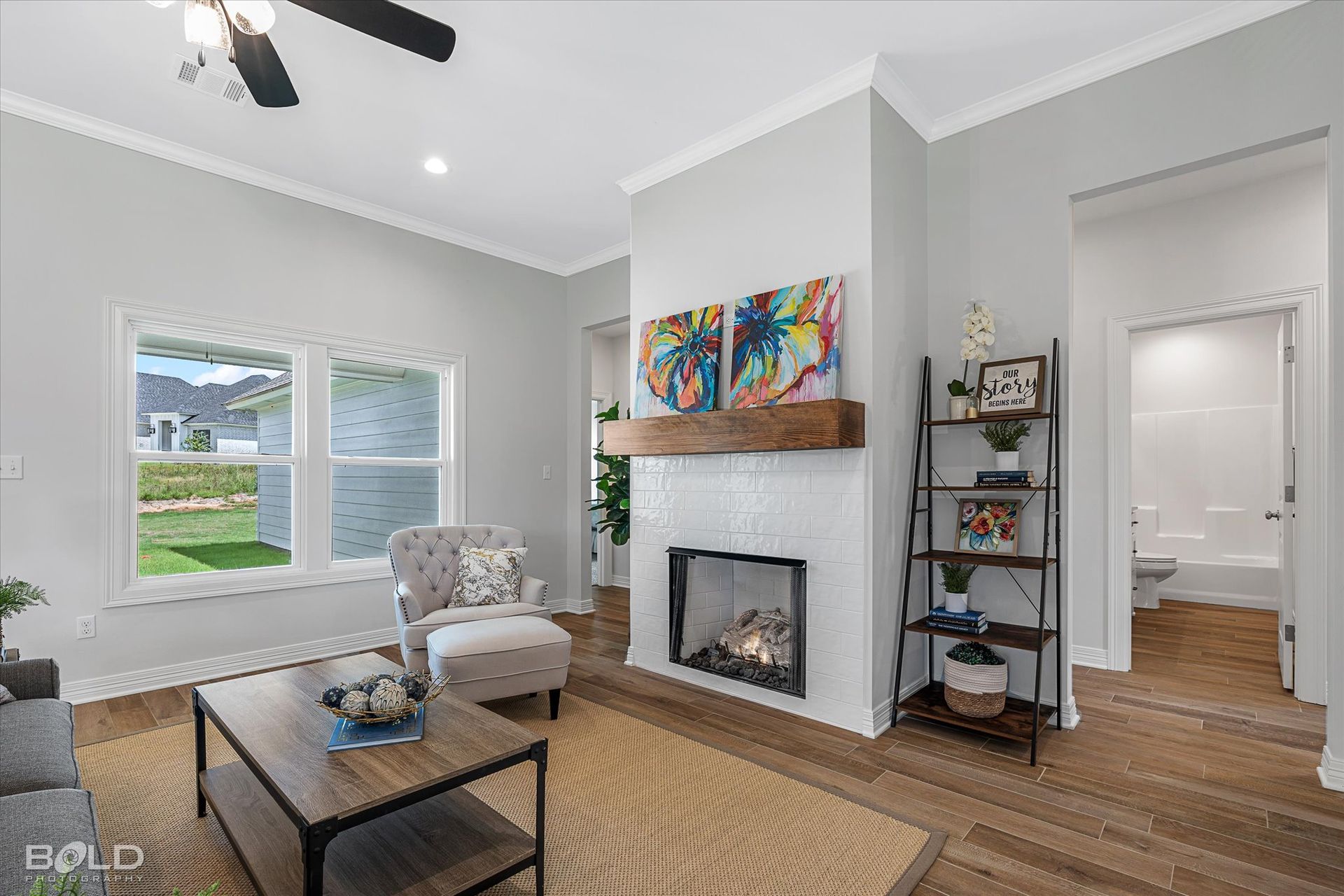
Slide title
Write your caption hereButton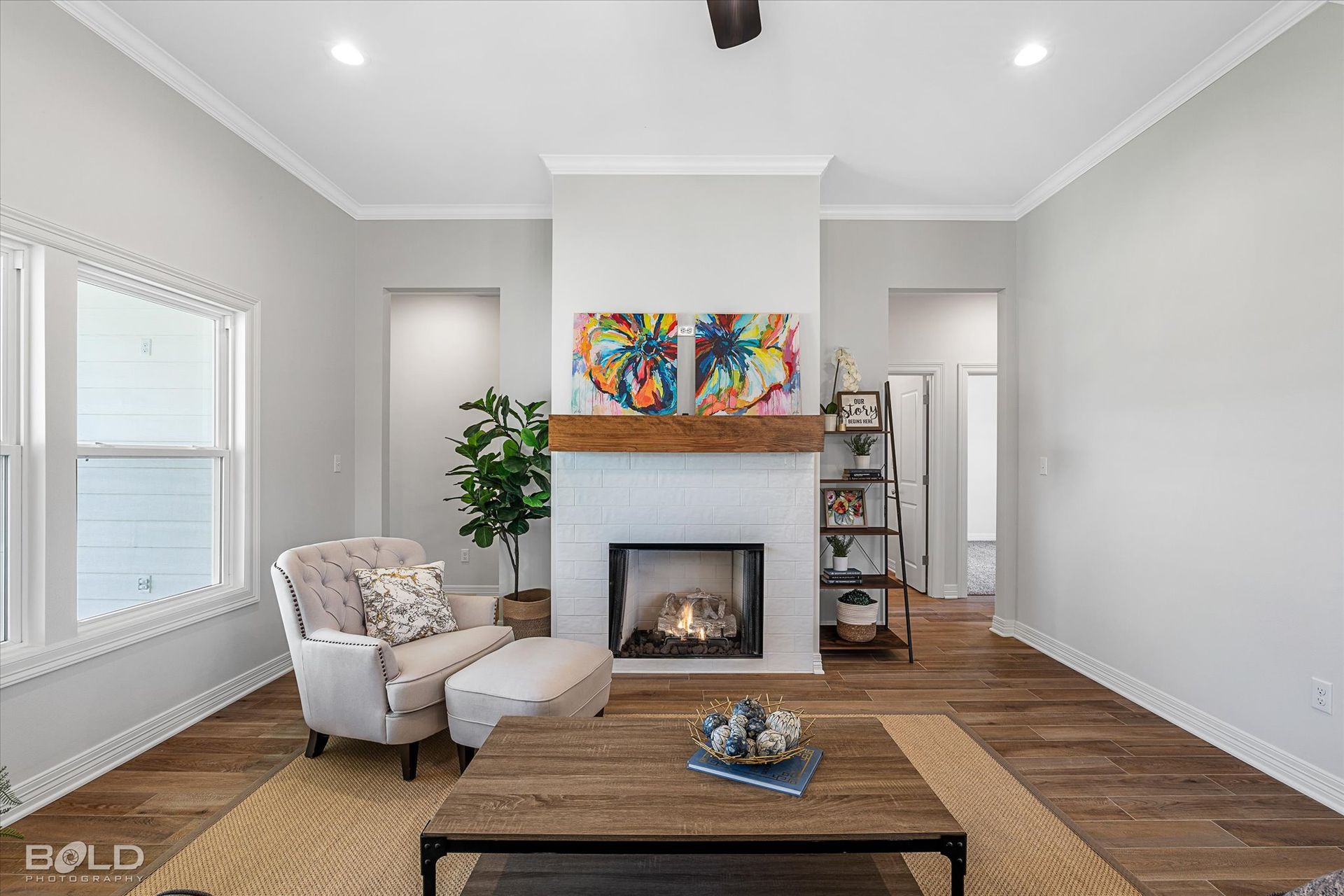
Slide title
Write your caption hereButton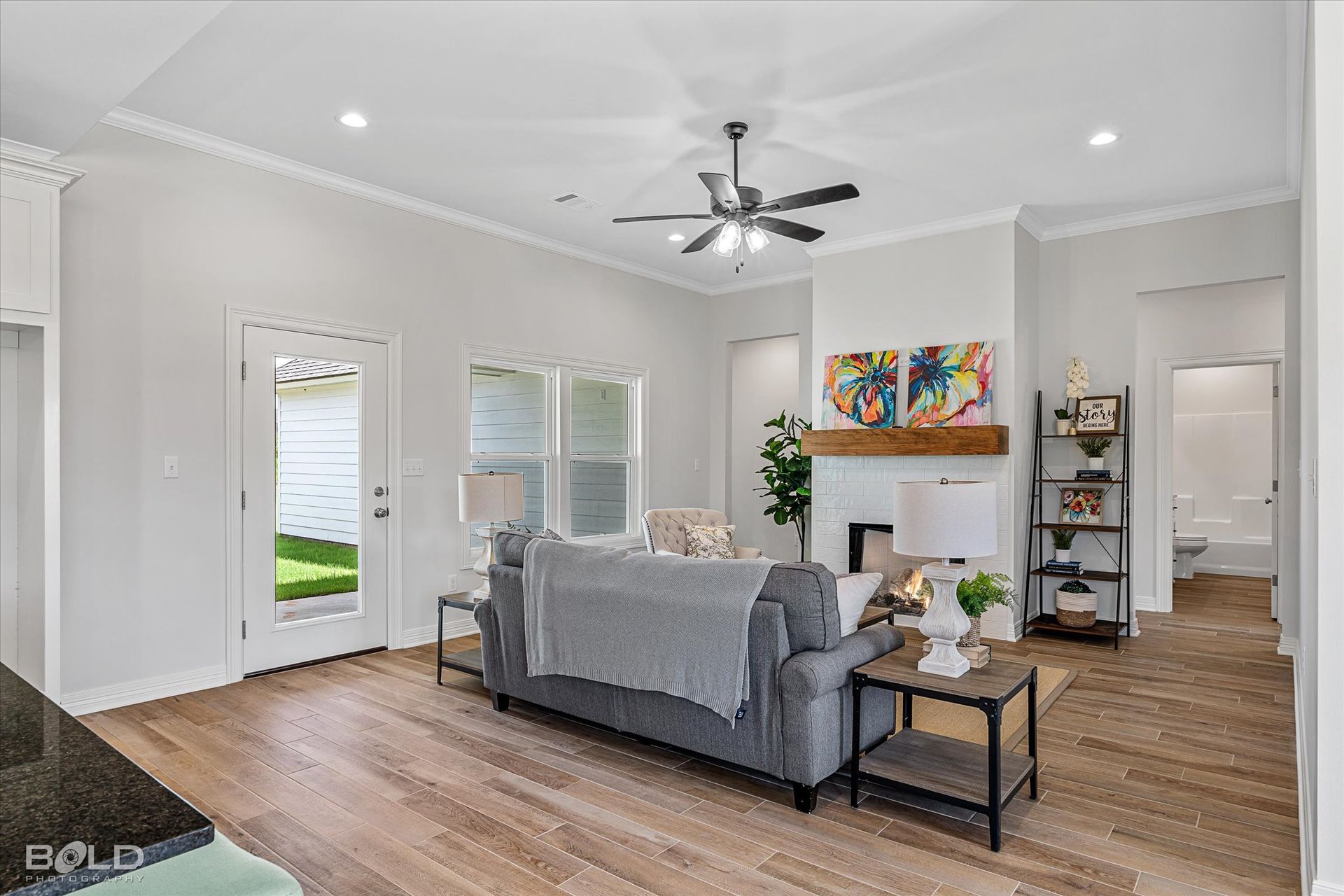
Slide title
Write your caption hereButton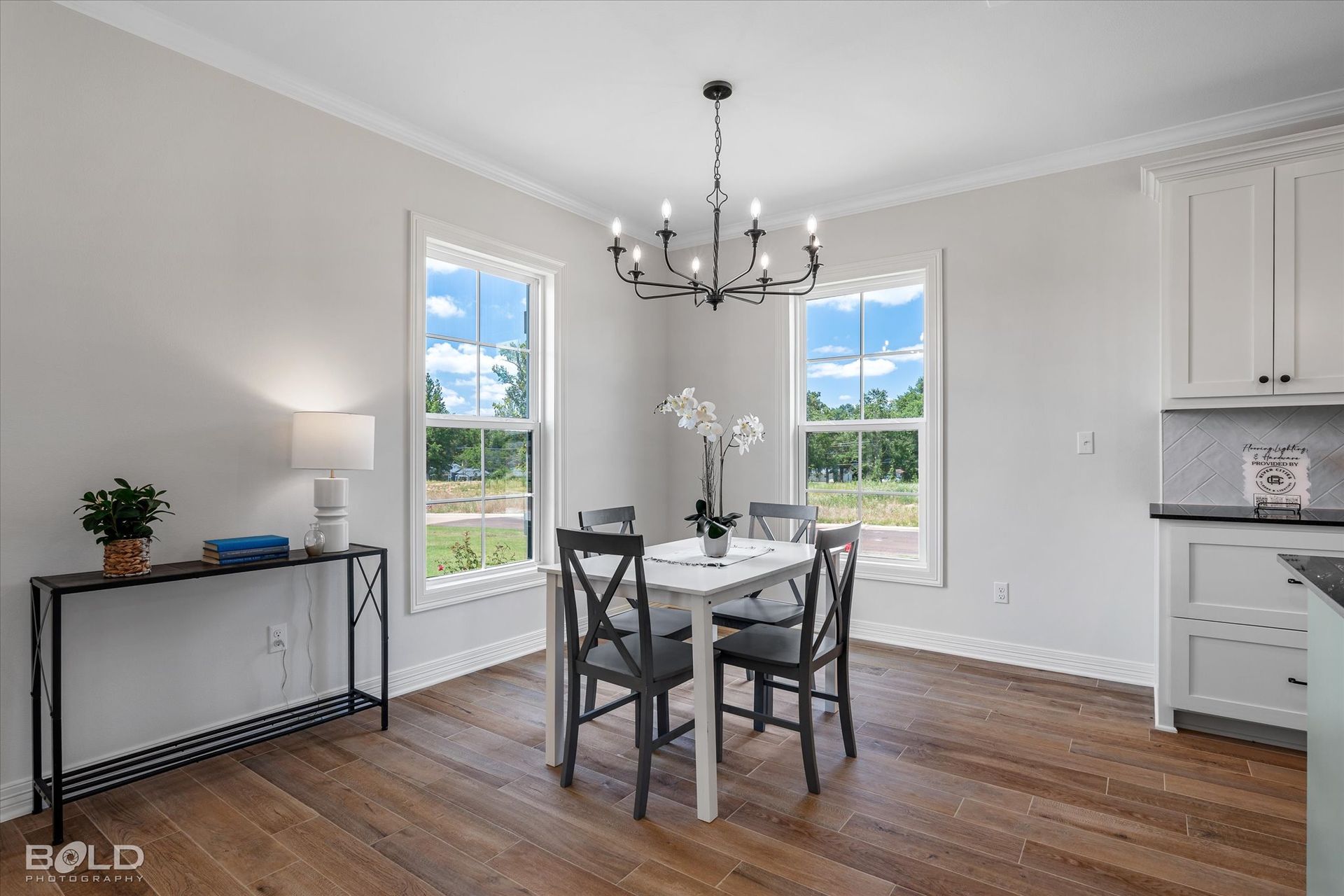
Slide title
Write your caption hereButton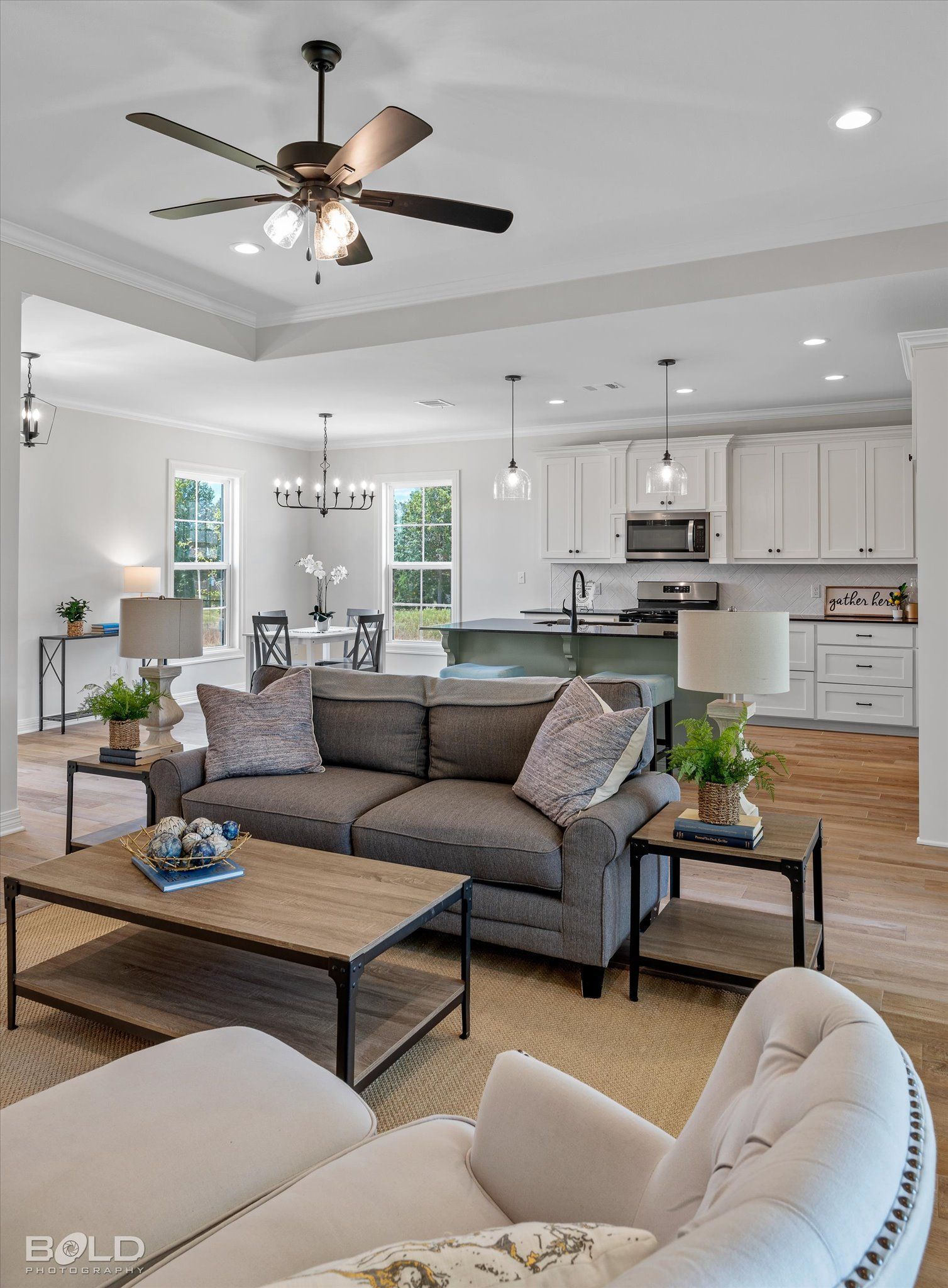
Slide title
Write your caption hereButton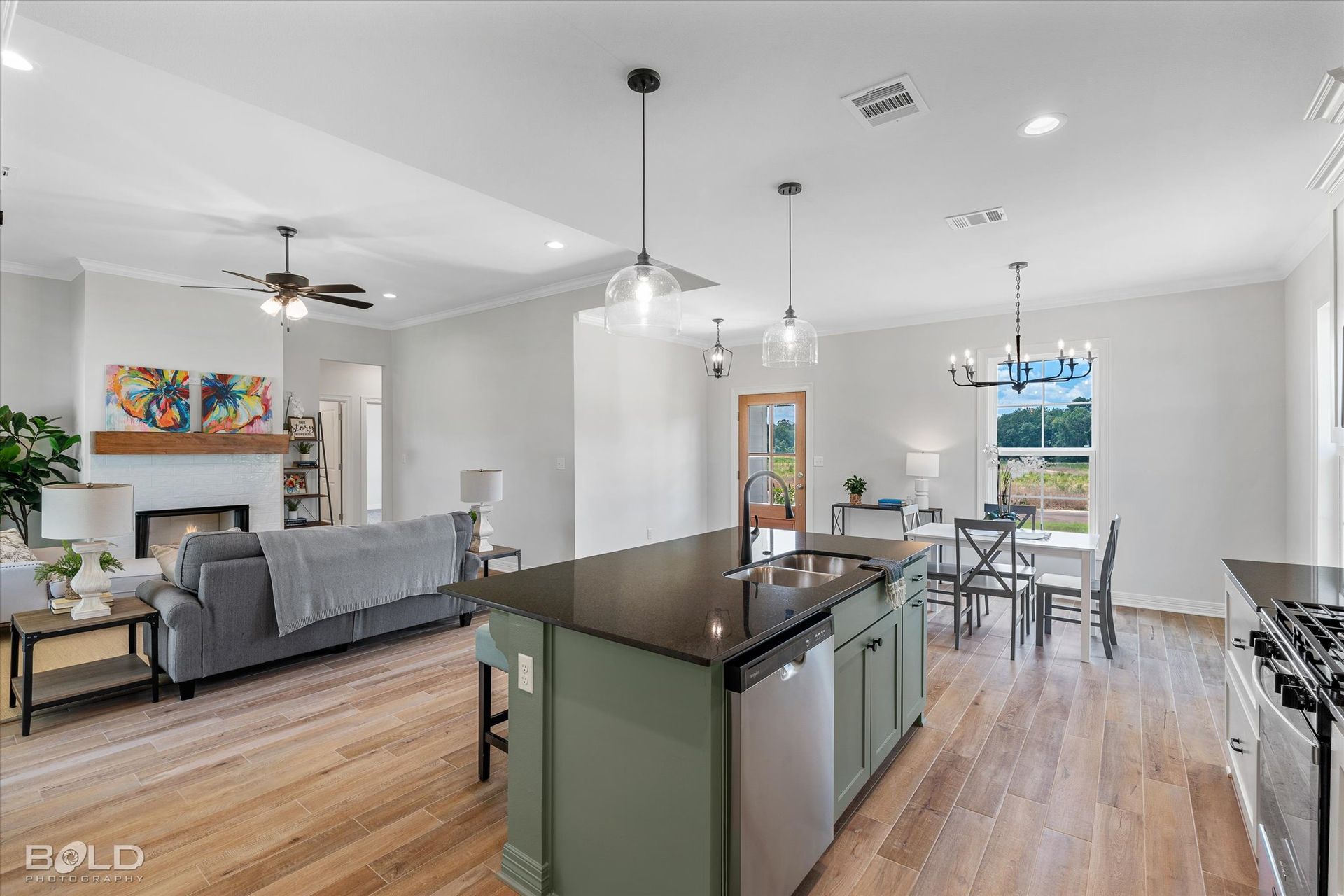
Slide title
Write your caption hereButton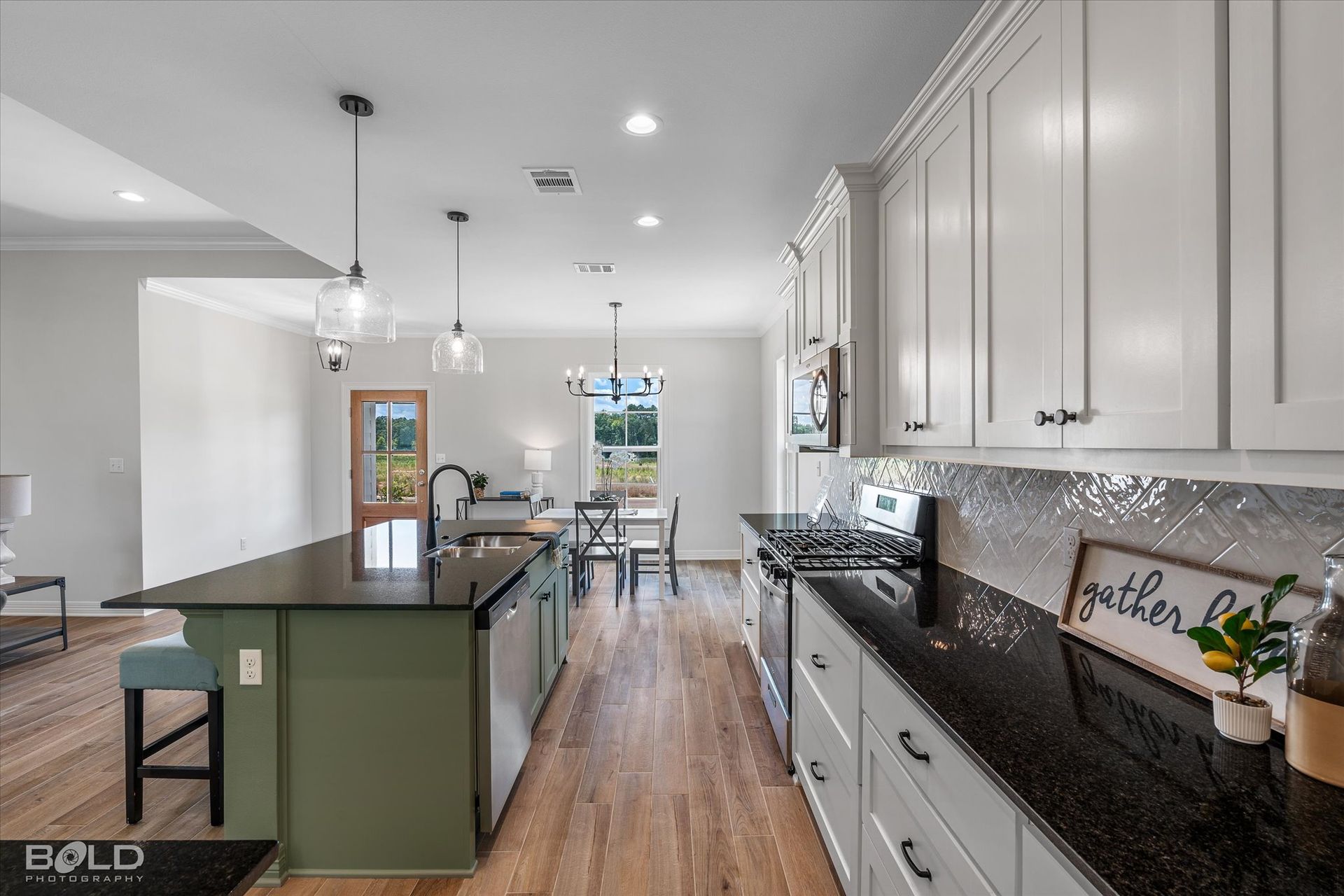
Slide title
Write your caption hereButton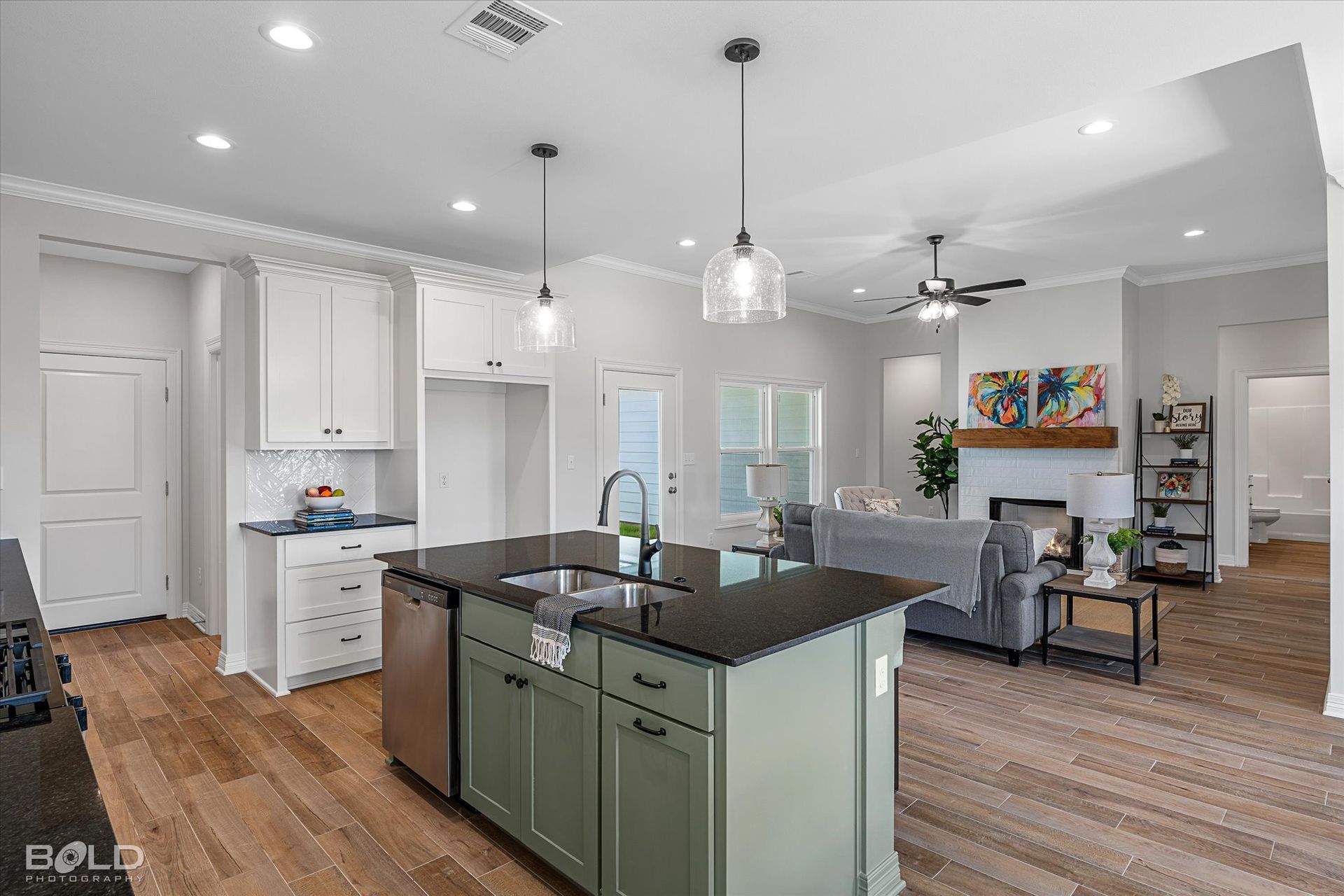
Slide title
Write your caption hereButton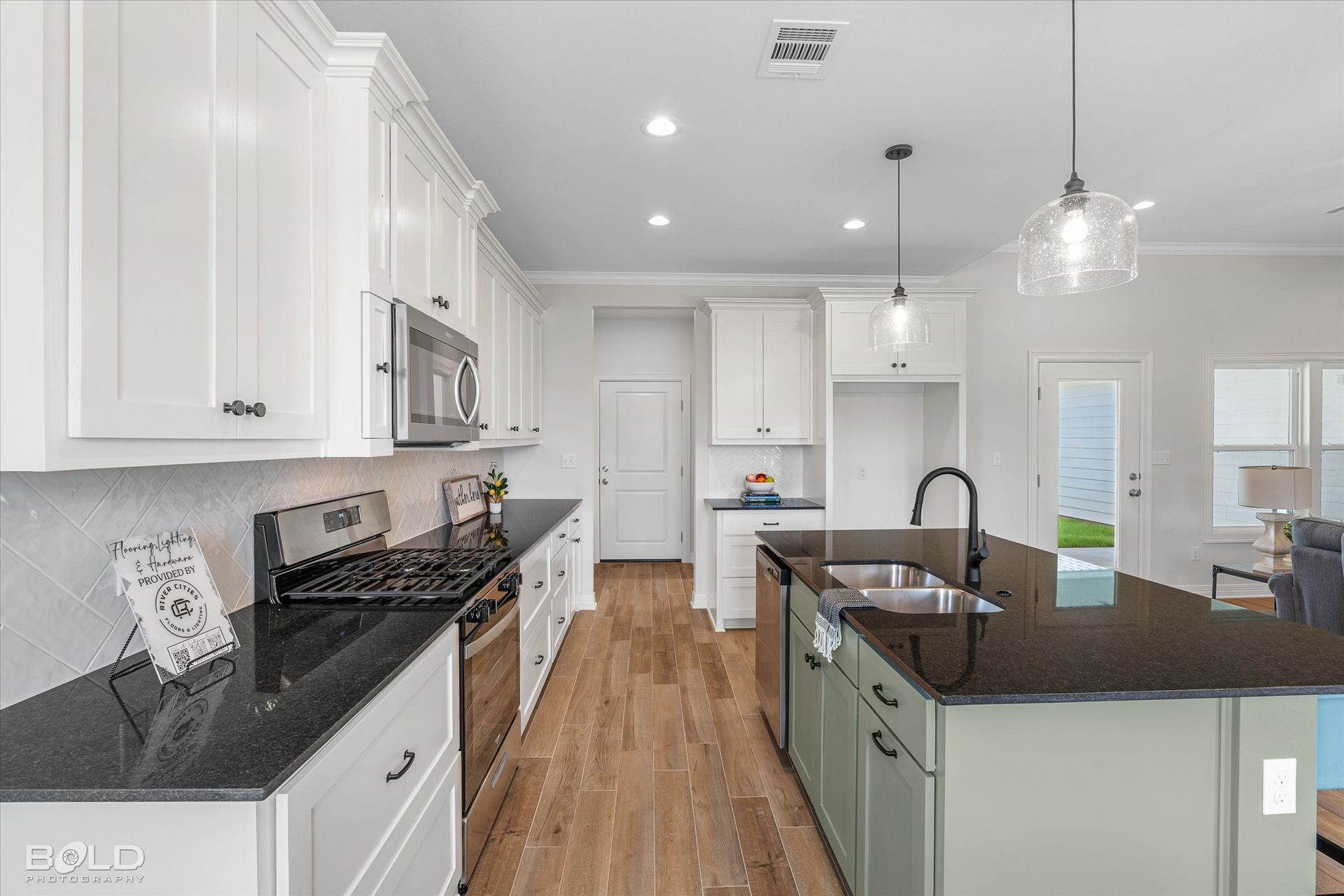
Slide title
Write your caption hereButton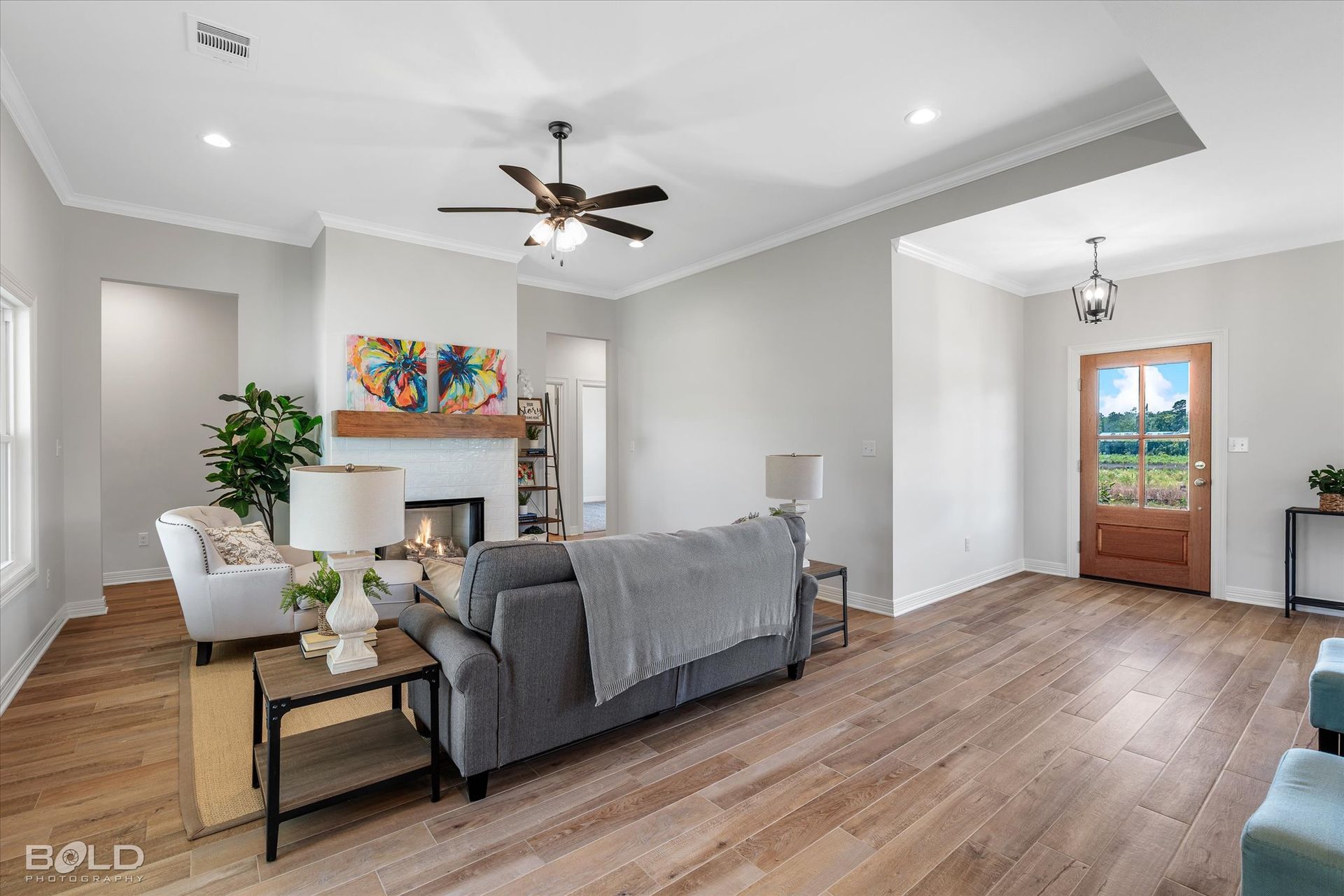
Slide title
Write your caption hereButton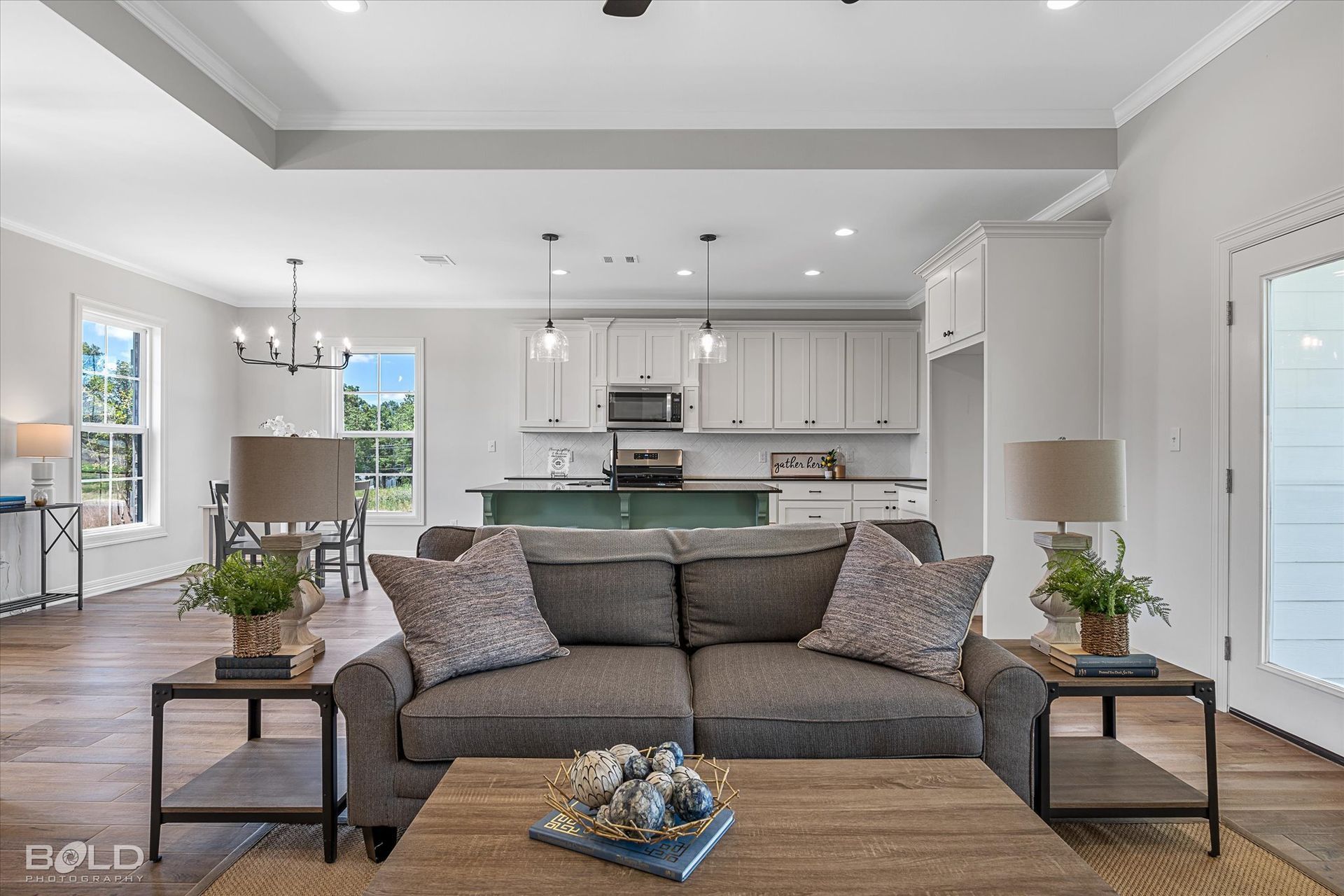
Slide title
Write your caption hereButton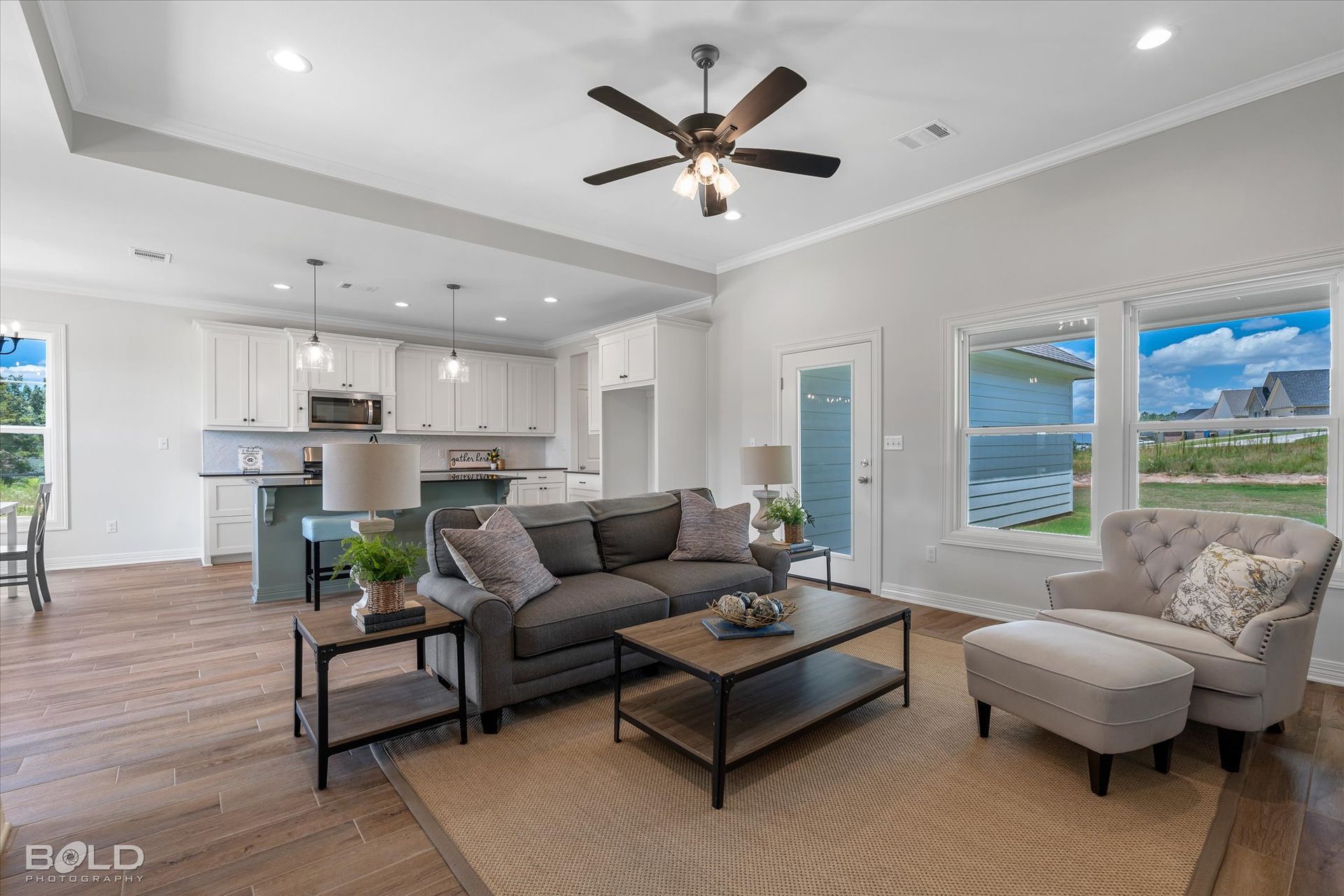
Slide title
Write your caption hereButton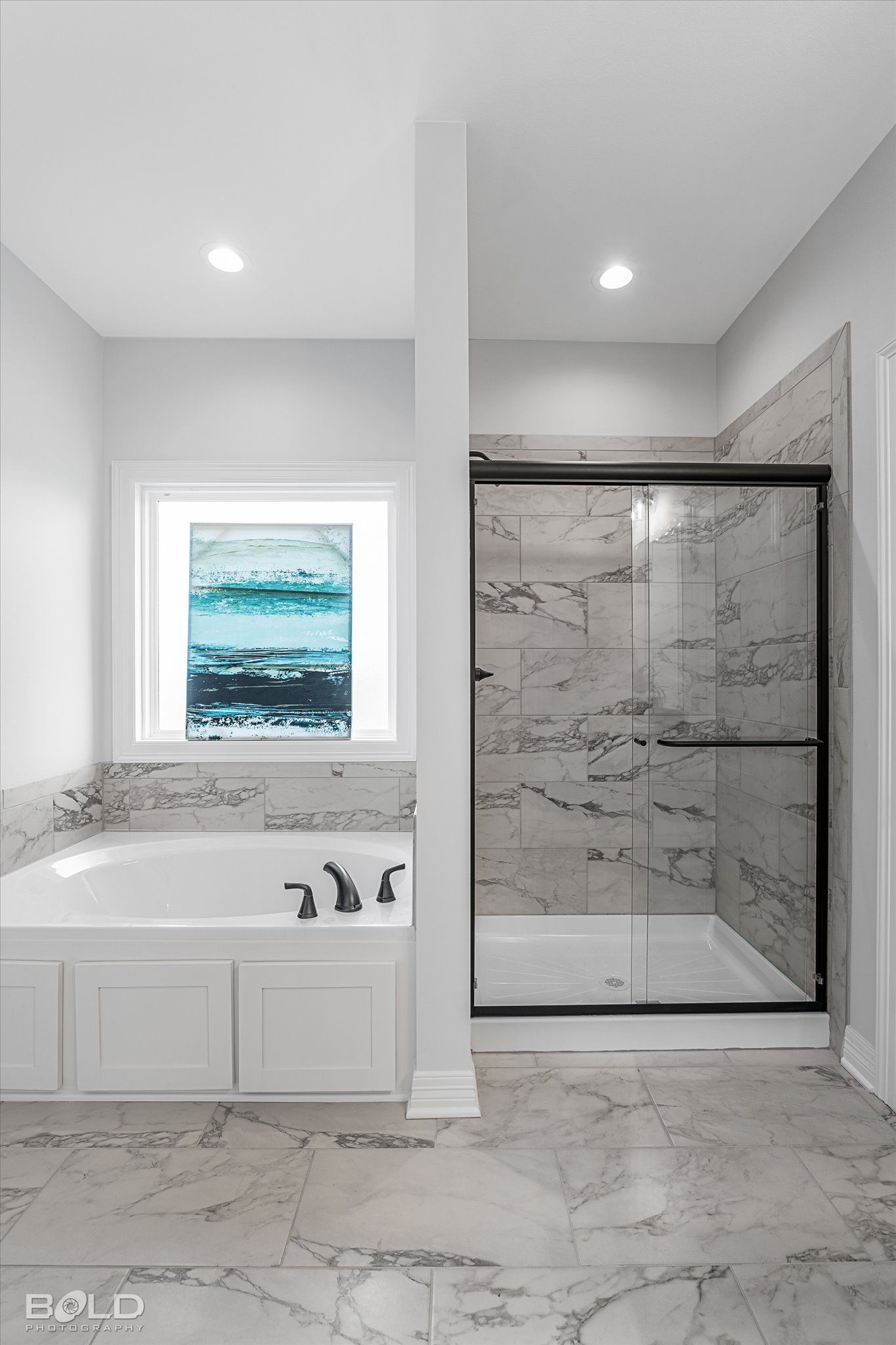
Slide title
Write your caption hereButton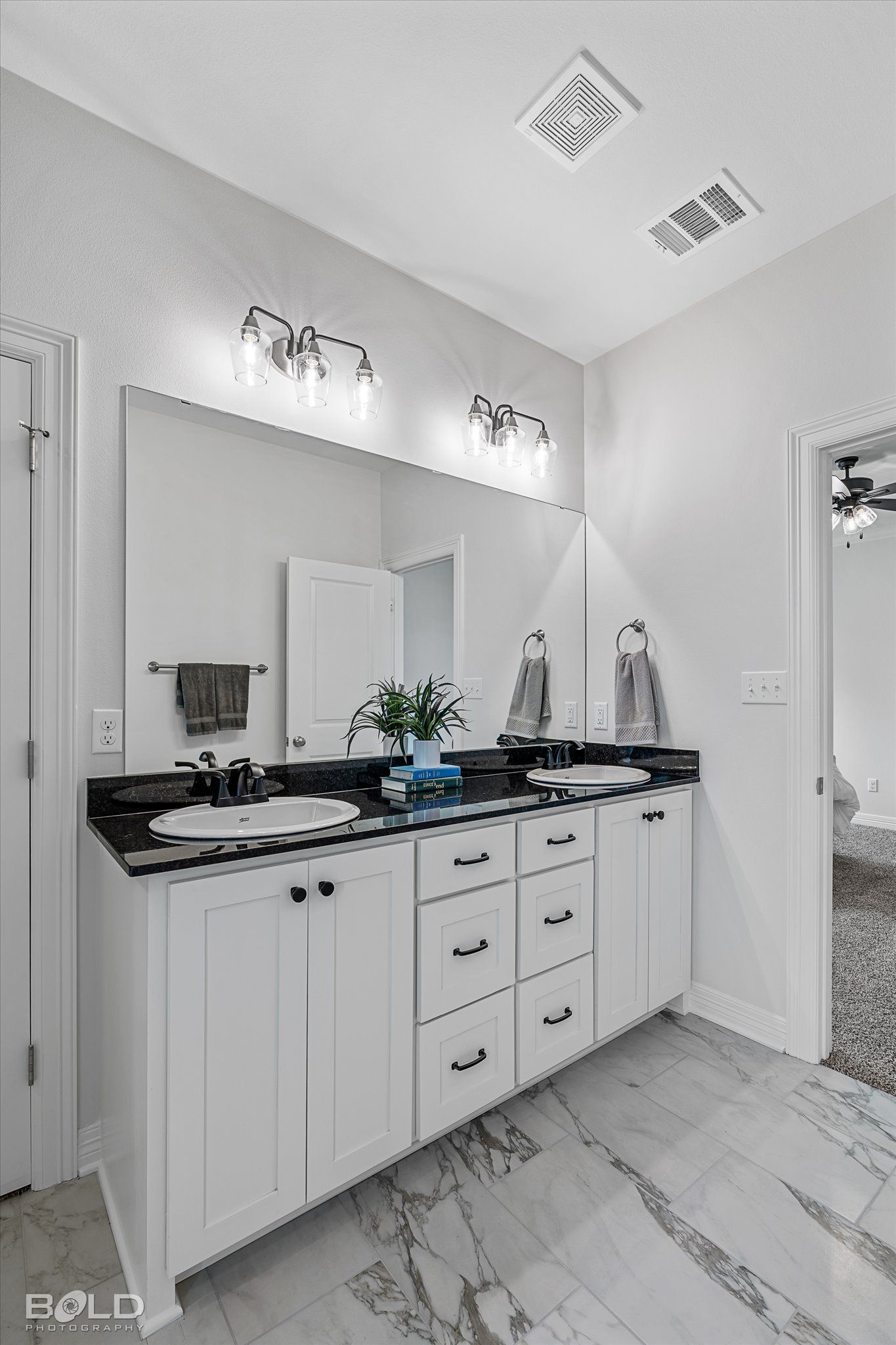
Slide title
Write your caption hereButton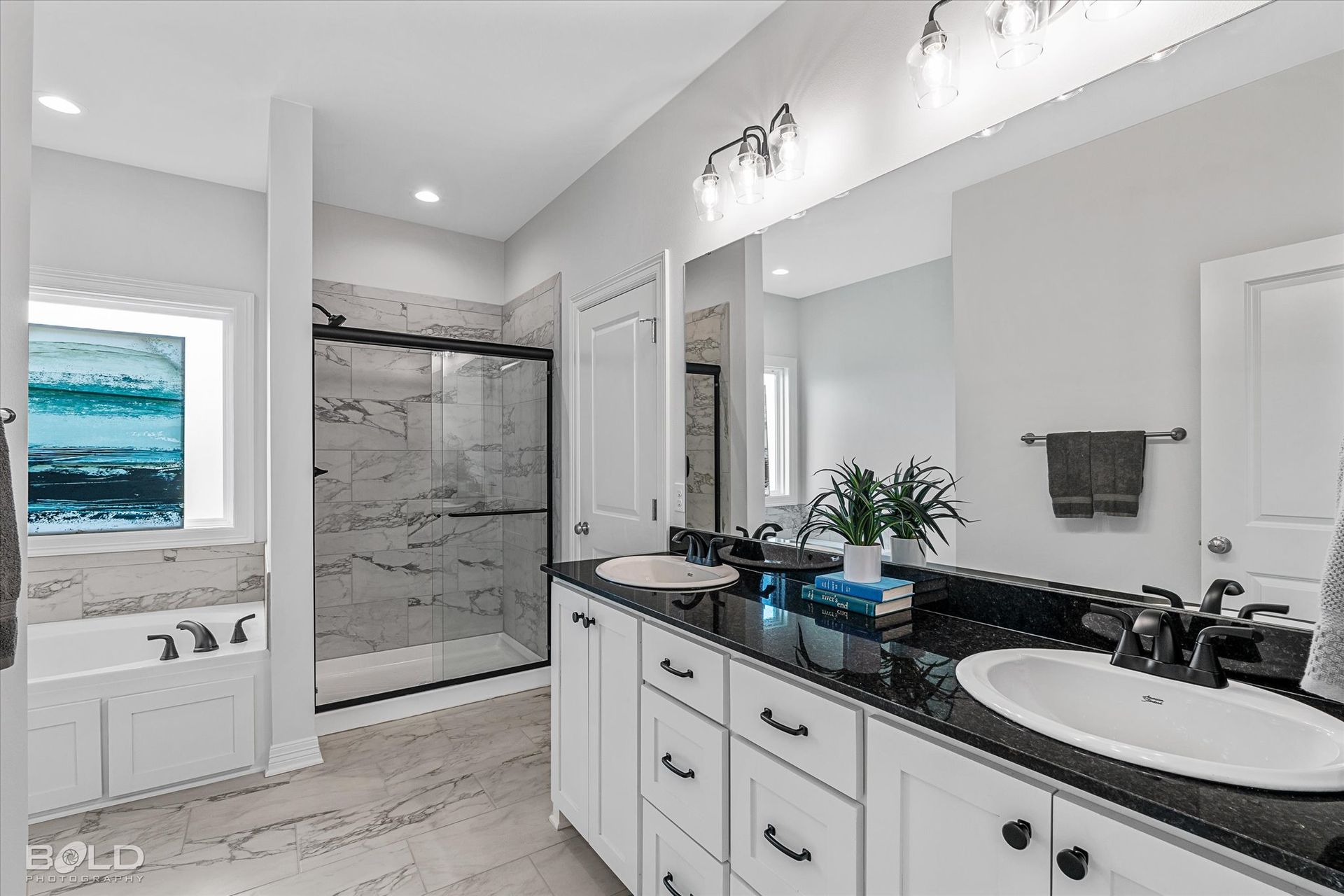
Slide title
Write your caption hereButton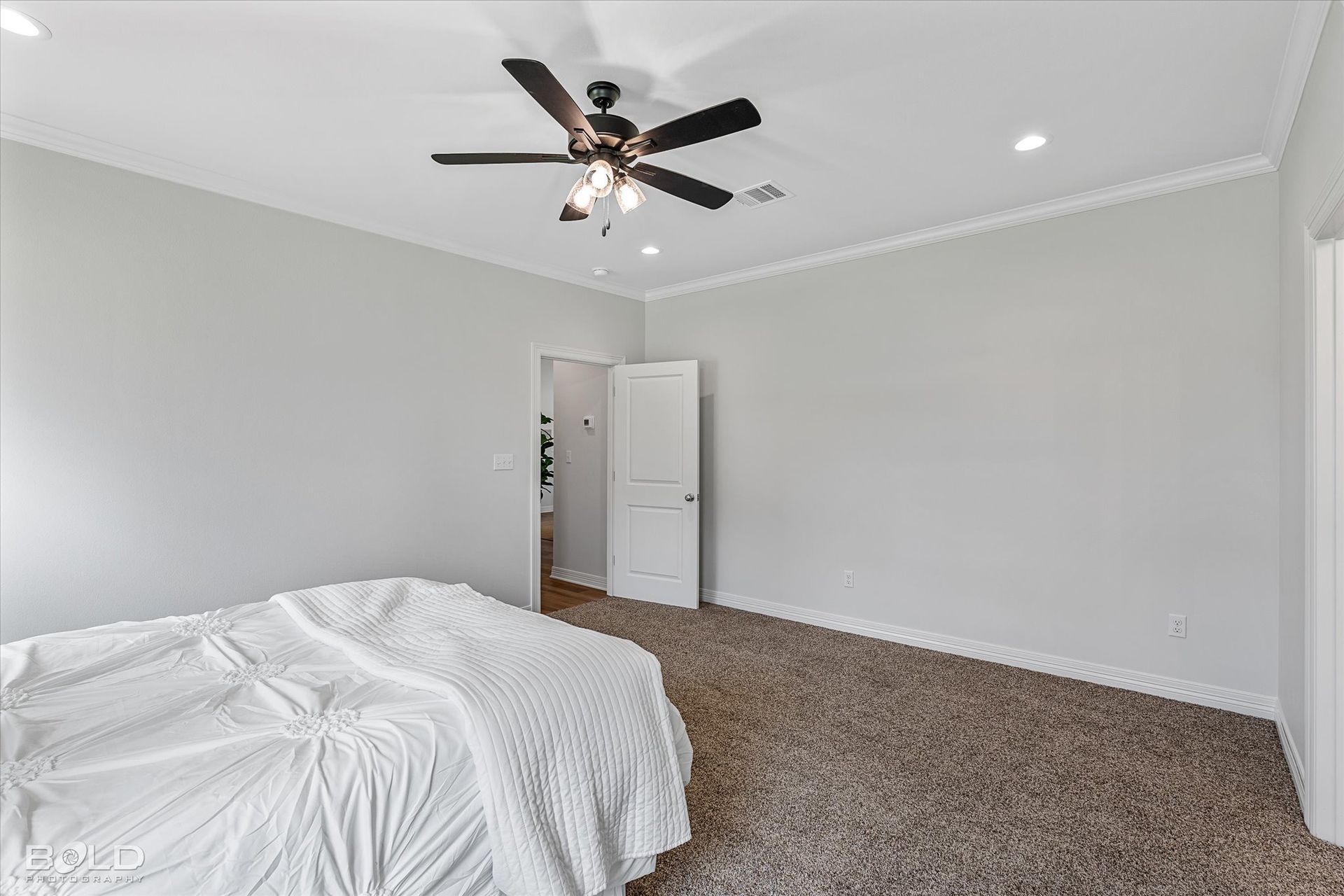
Slide title
Write your caption hereButton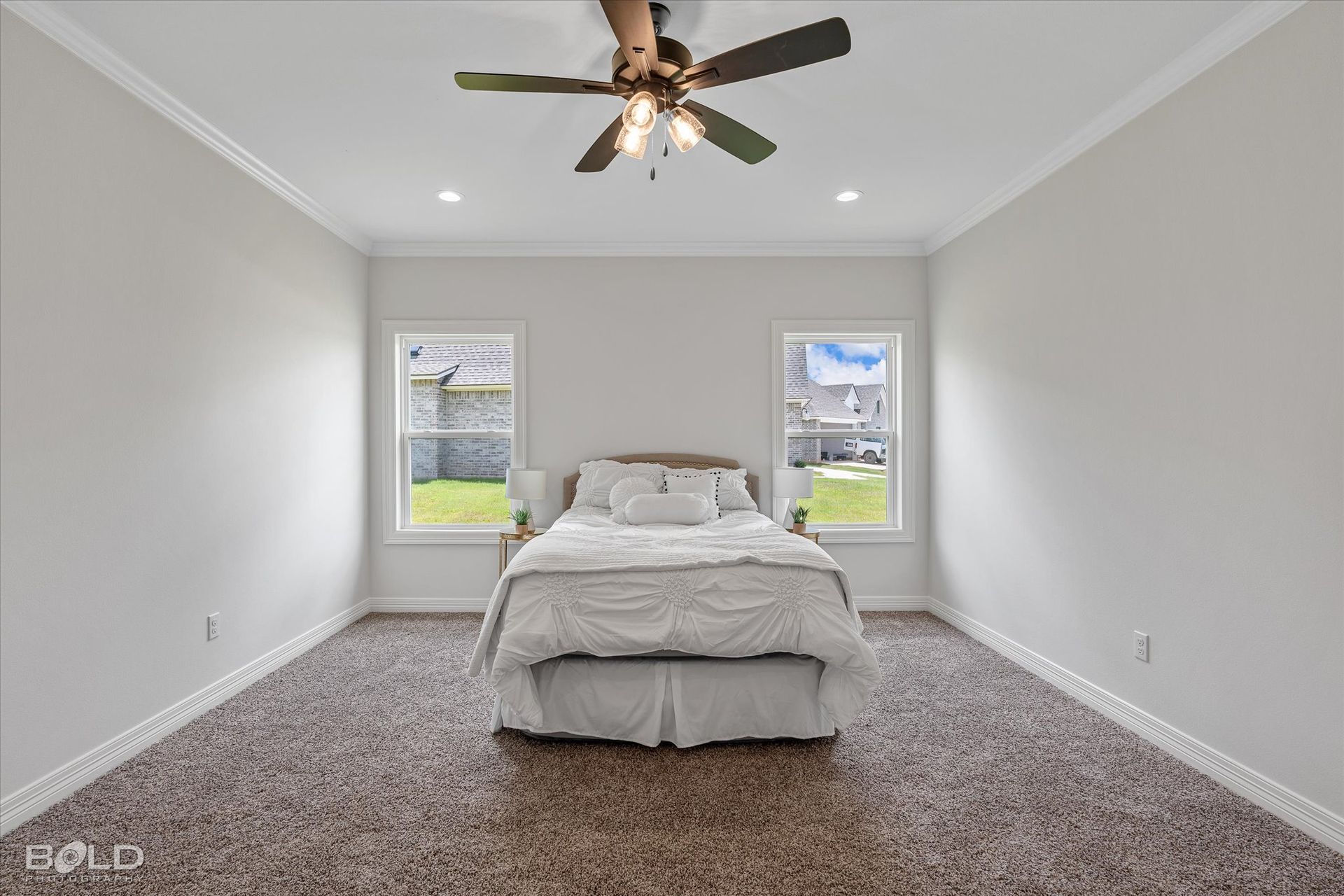
Slide title
Write your caption hereButton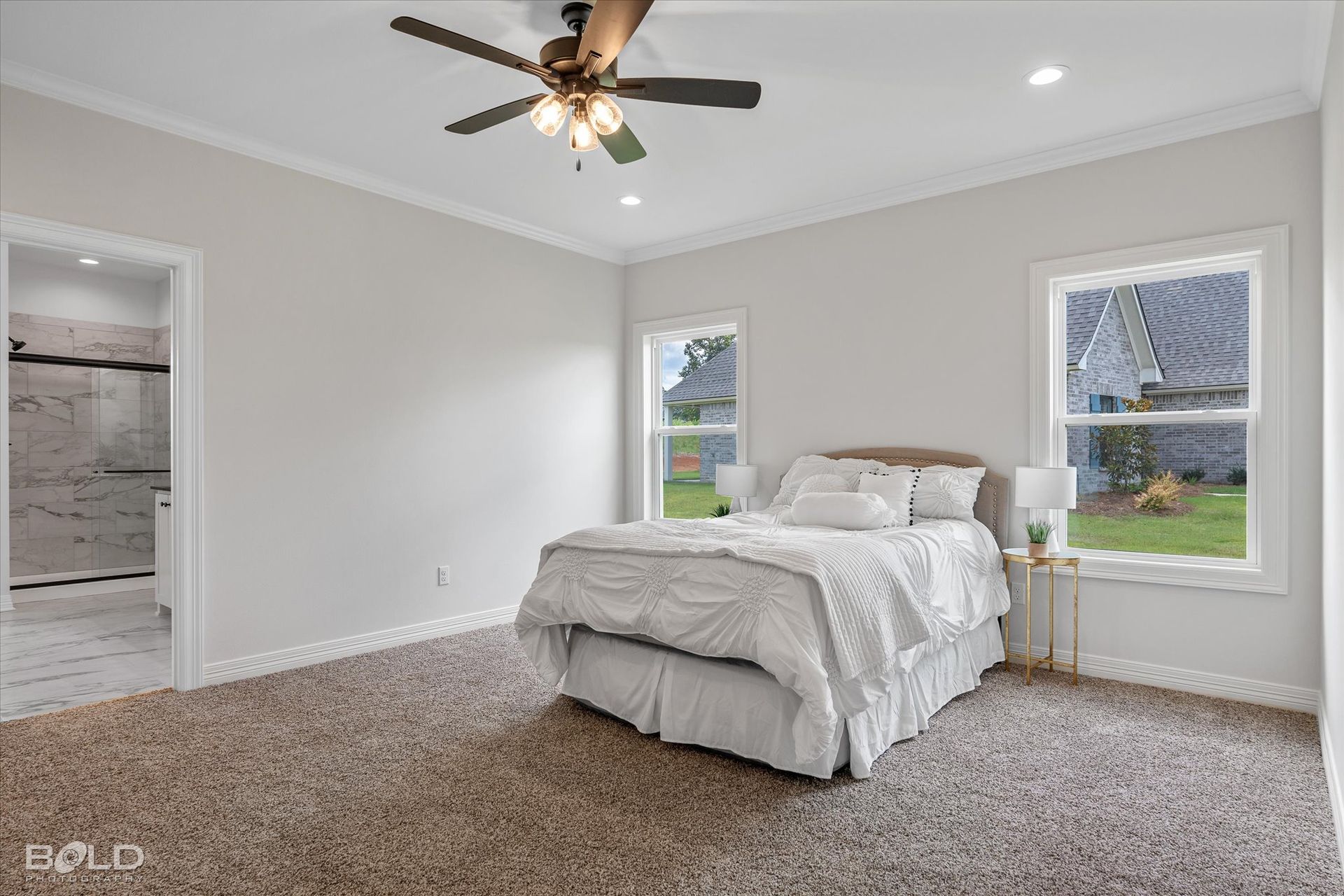
Slide title
Write your caption hereButton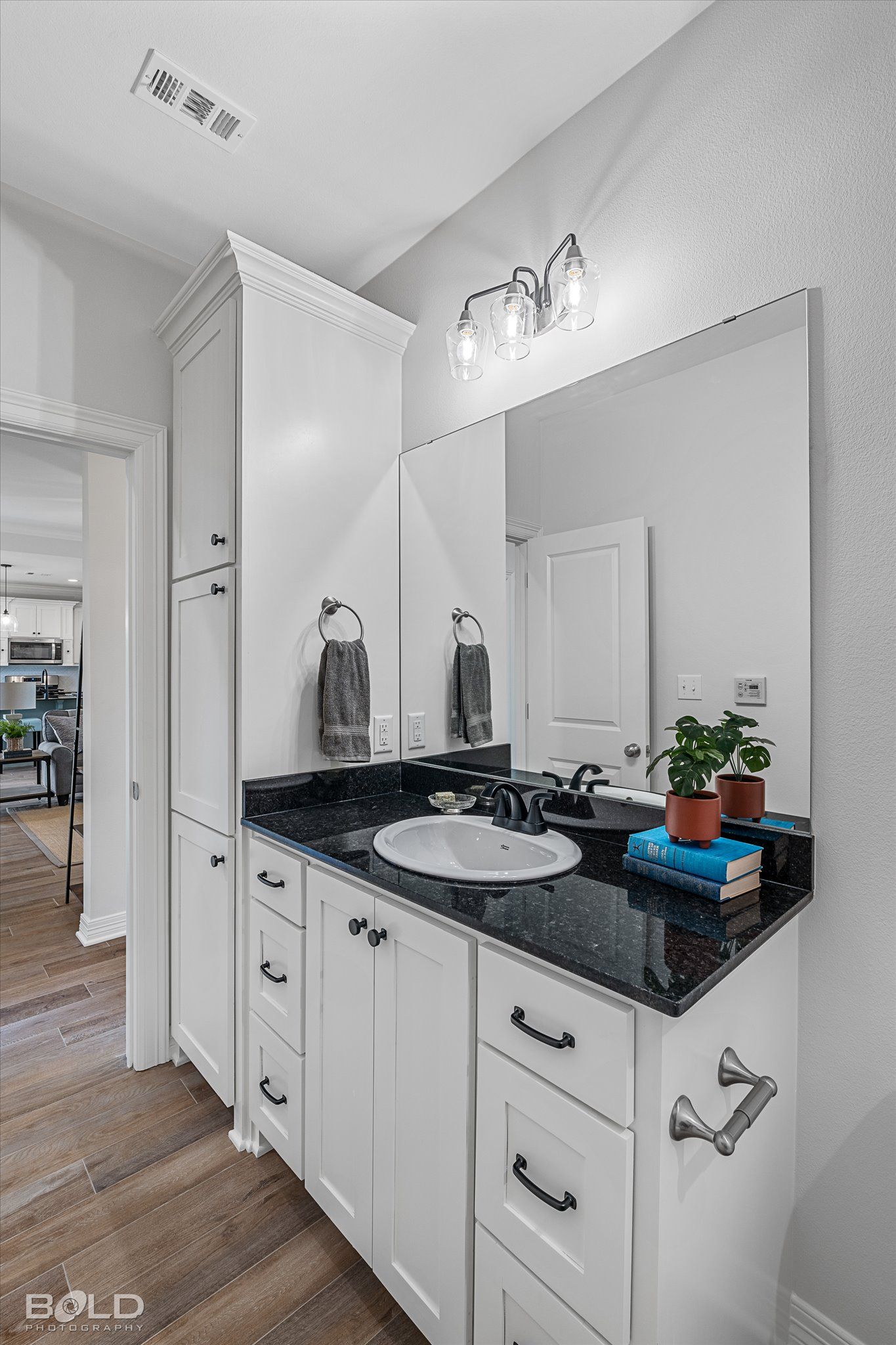
Slide title
Write your caption hereButton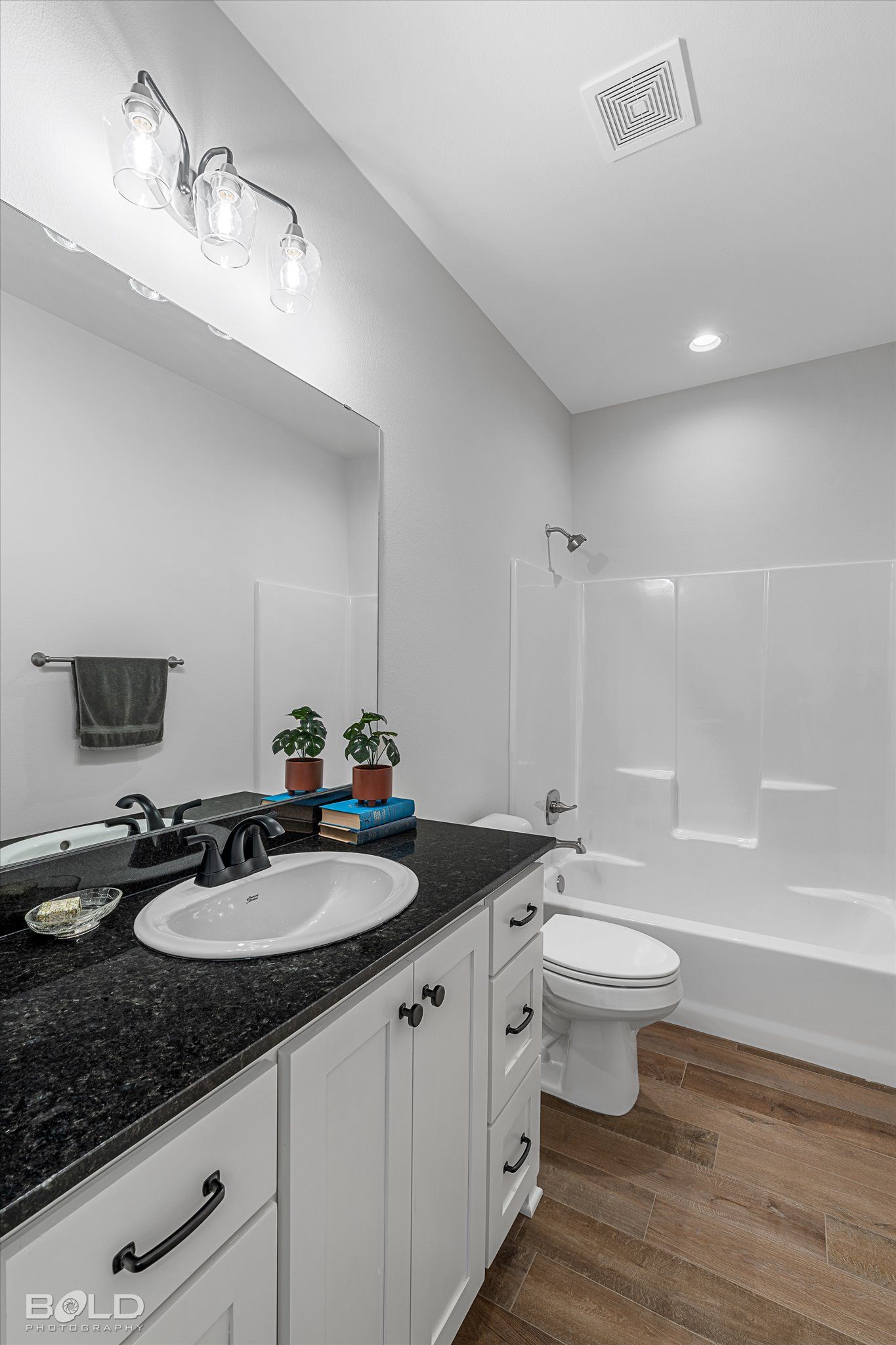
Slide title
Write your caption hereButton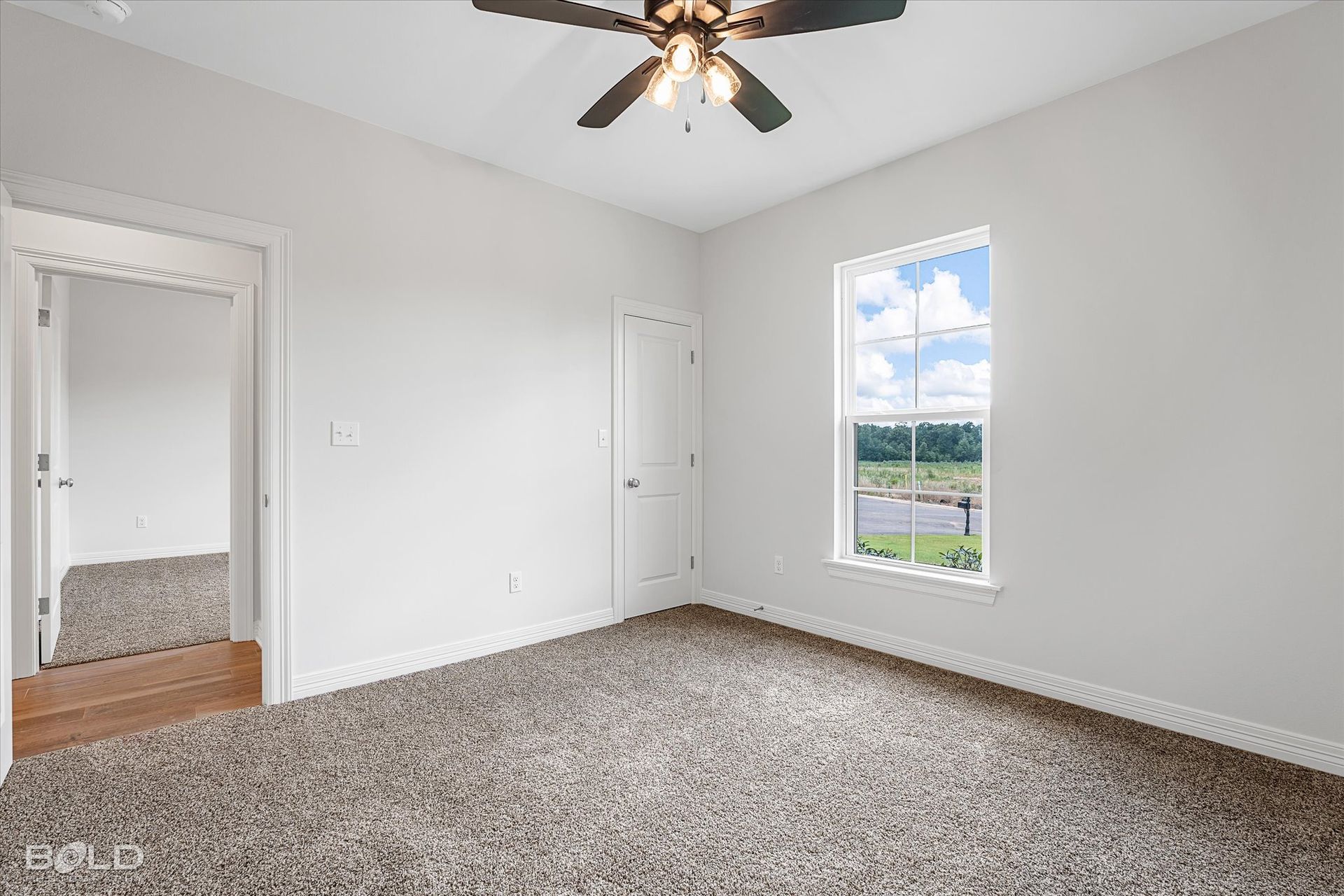
Slide title
Write your caption hereButton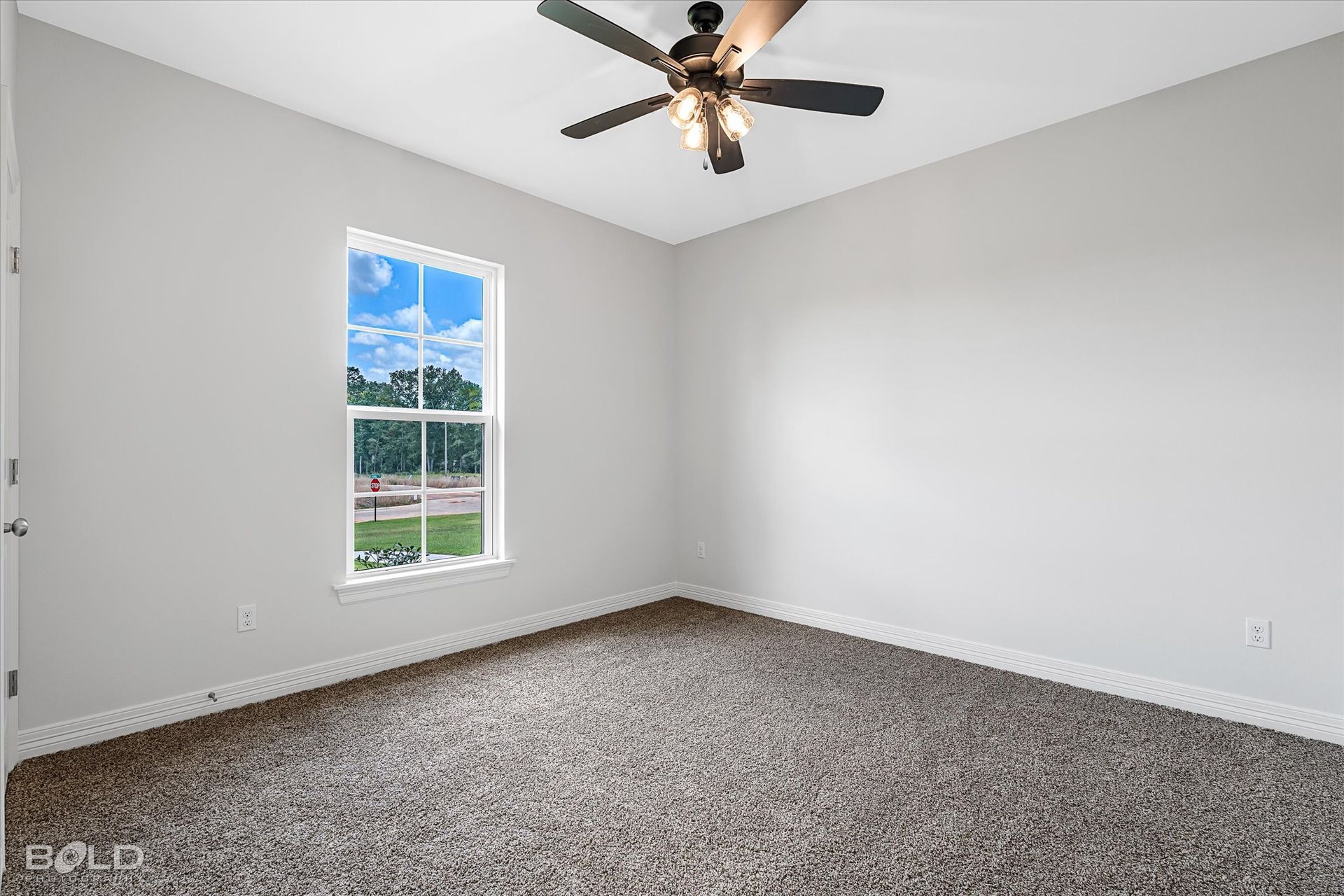
Slide title
Write your caption hereButton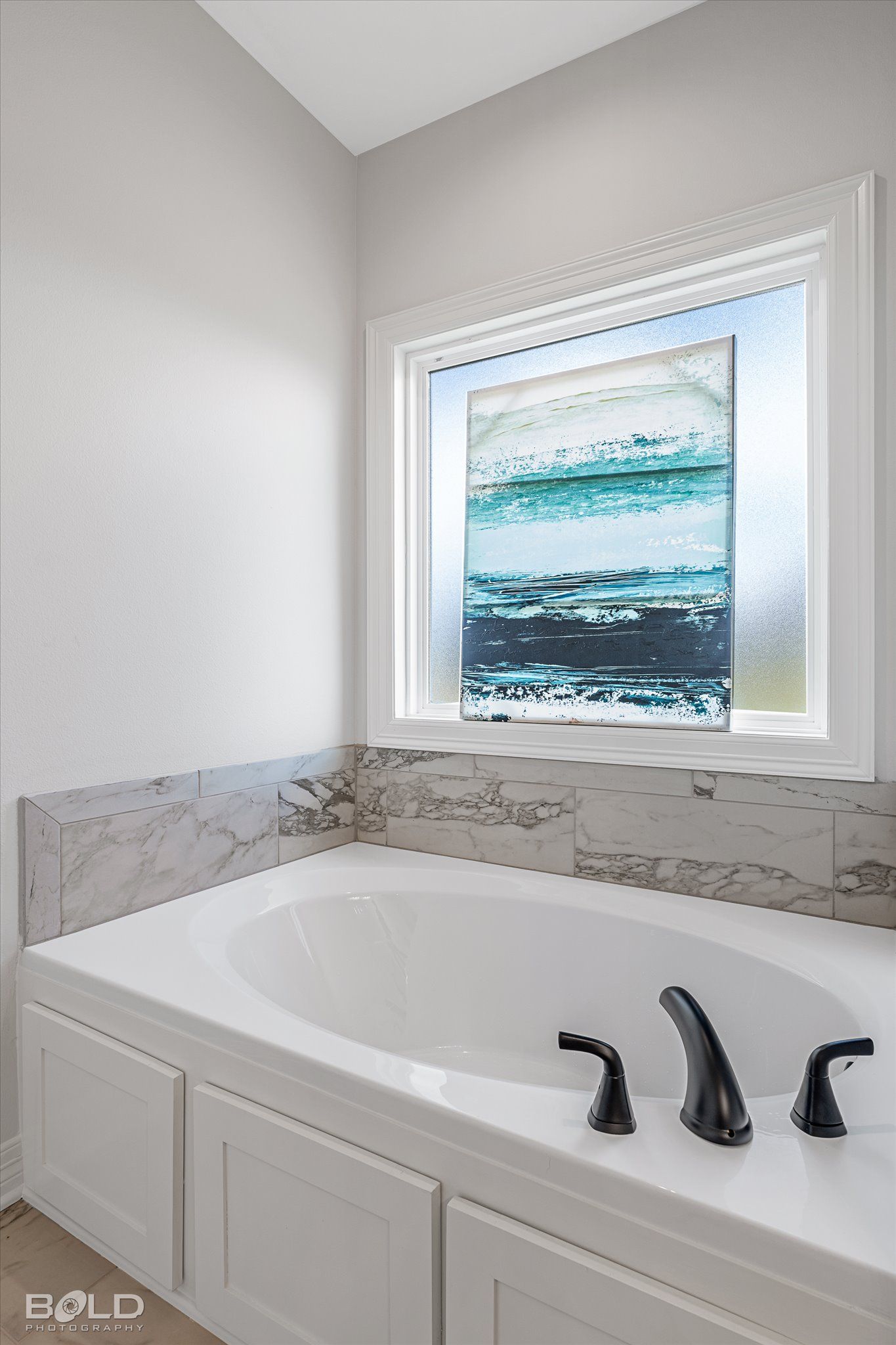
Slide title
Write your caption hereButton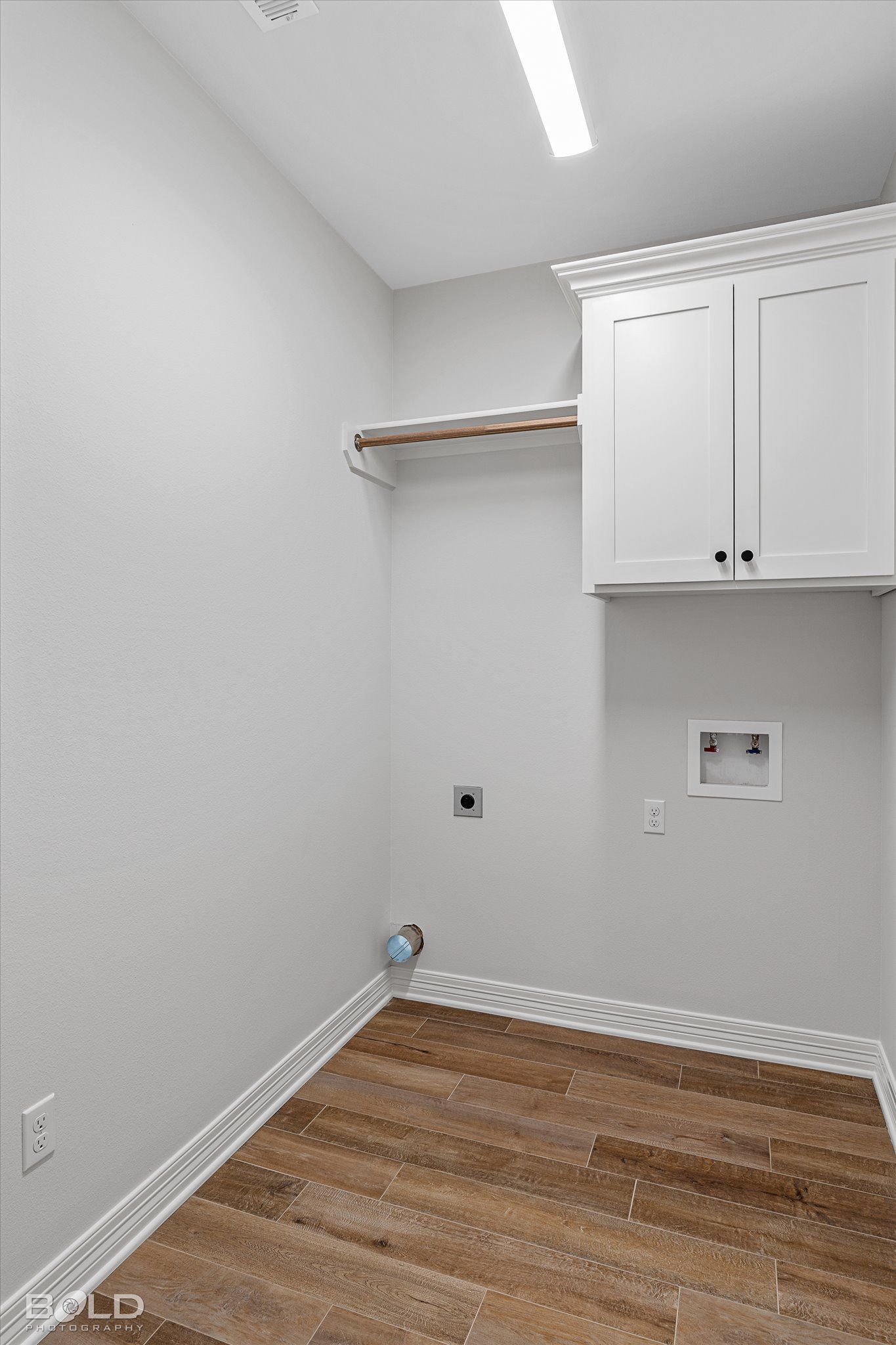
Slide title
Write your caption hereButton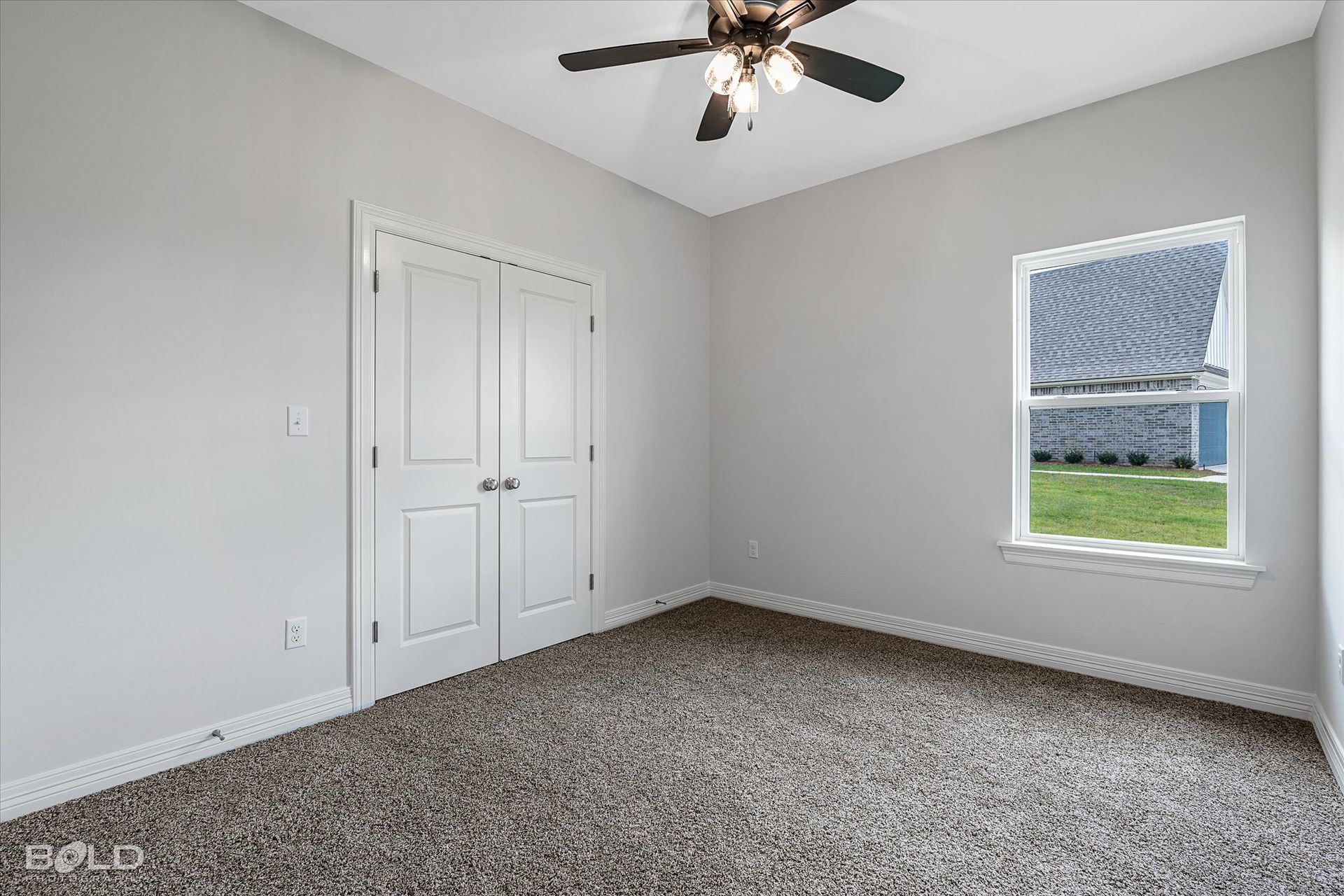
Slide title
Write your caption hereButton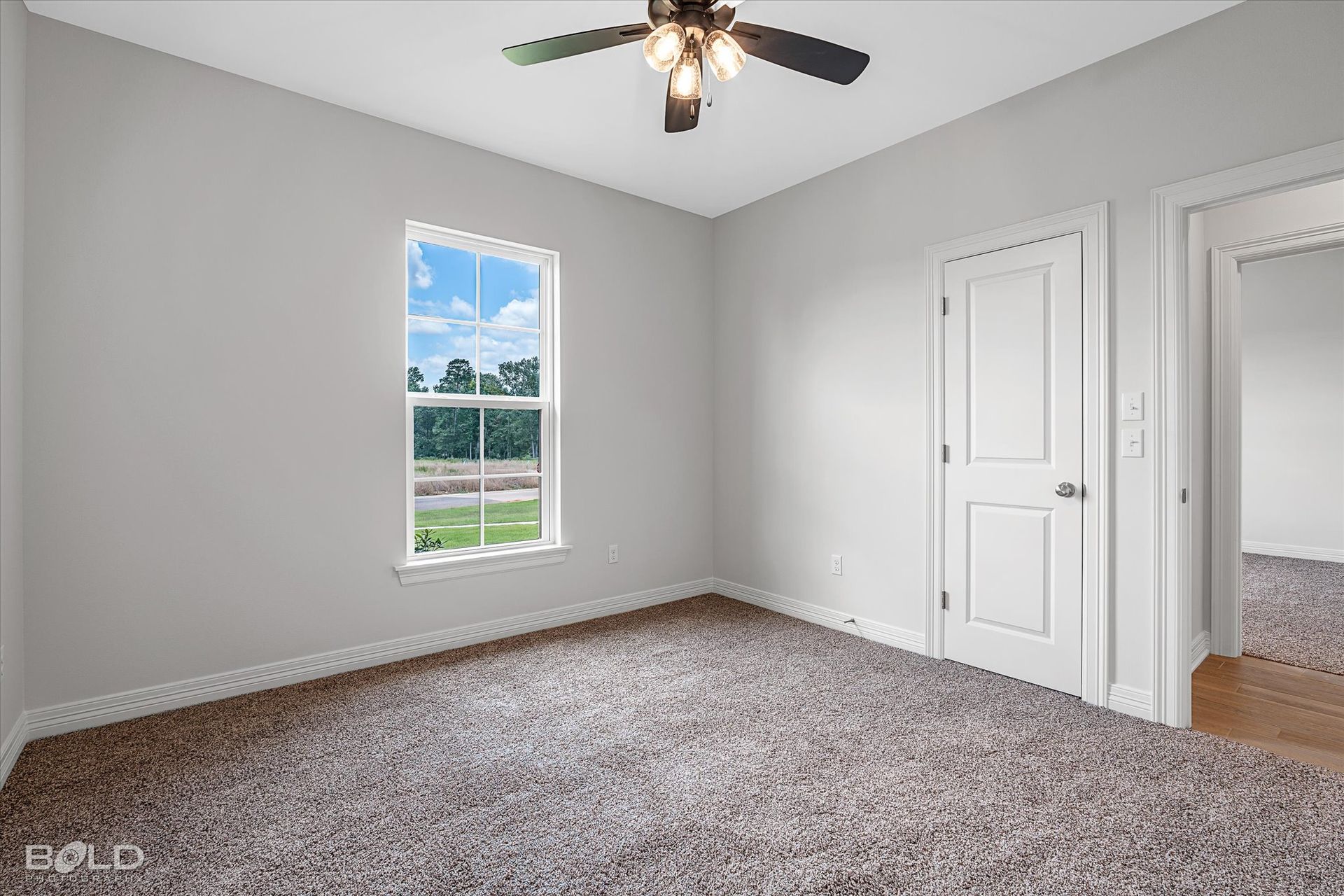
Slide title
Write your caption hereButton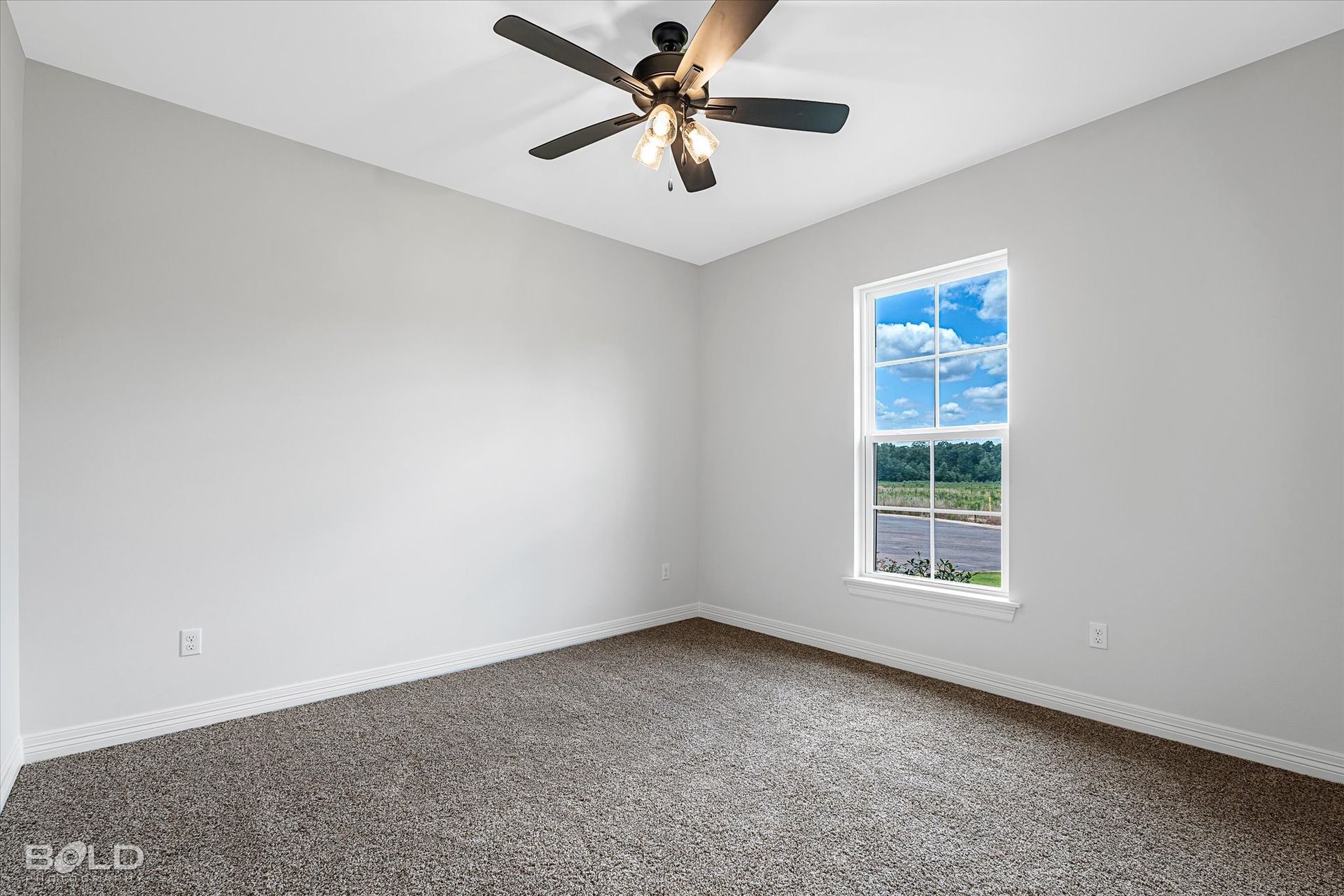
Slide title
Write your caption hereButton
4960 Laurel Circle
Shreveport LA 71107
$325,325
AVAILABLE NOW
4 Bed
2 Bath
1925 sq ft
Location is everything and this New Construction home is located in Northwood Oaks on a corner lot. This 4 bedroom, 2 bathroom home has wood look ceramic tile floors throughout the main living areas, hall and kitchen. This kitchen is filled with natural light and features custom built cabinets, breakfast bar, granite countertops stainless steel appliances and a gas range. The kitchen is open to the living area which has a gas log fireplace and overlooks the covered back patio. The primary bedroom is remote and has an ensuite bathroom with double sinks, granite countertops, soaking tub, tile shower, linen closet and walk in closet. The 3 additional bedrooms are spacious with plenty of closet space and share the 2nd bathroom that is complete with granite countertops, storage and a tub shower combination. Additional features are irrigation and tankless water heater. This is an up and coming neighborhood in a popular area. Additional lots and plans available.
-
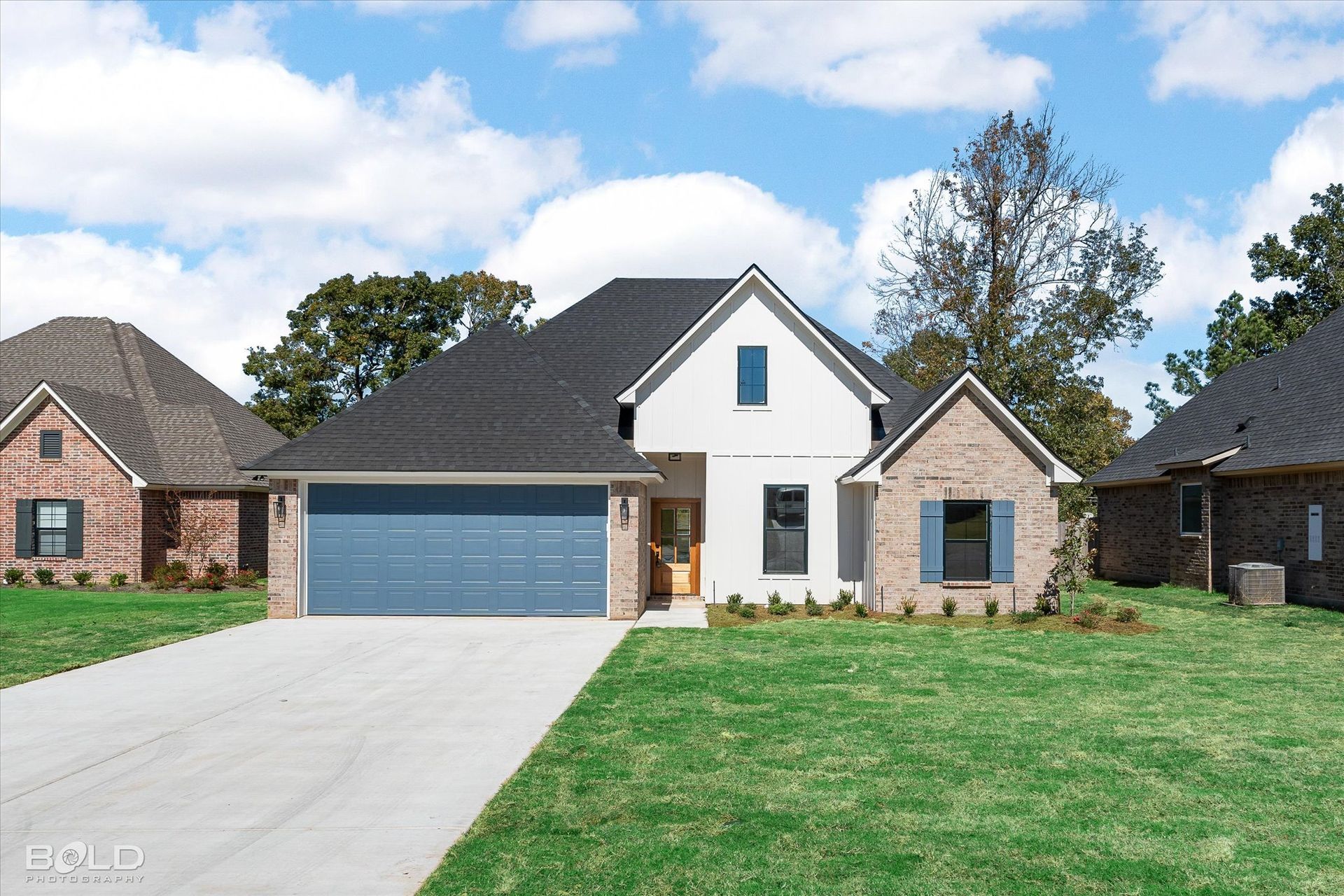
Slide title
Button 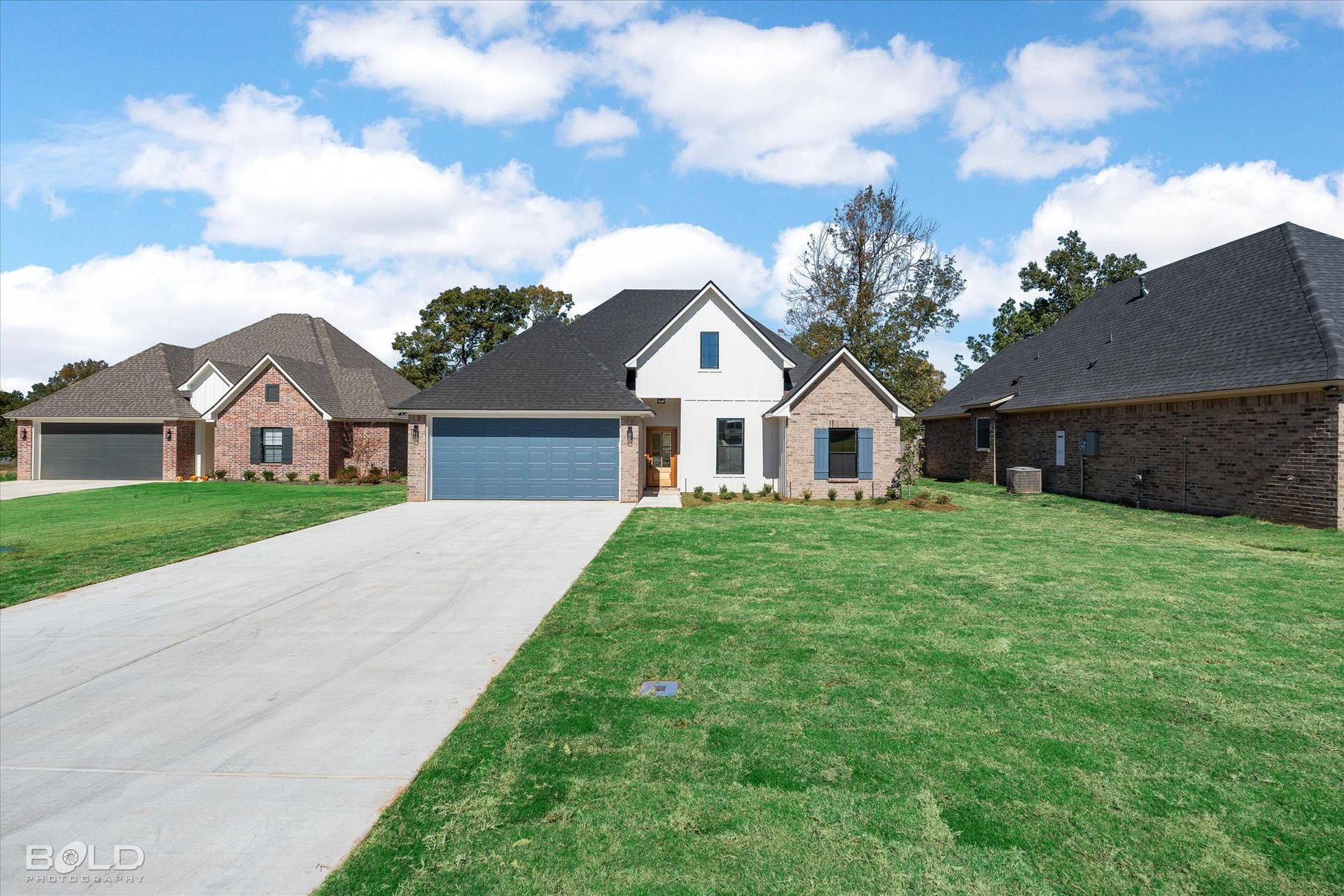
Slide title
Write your caption hereButton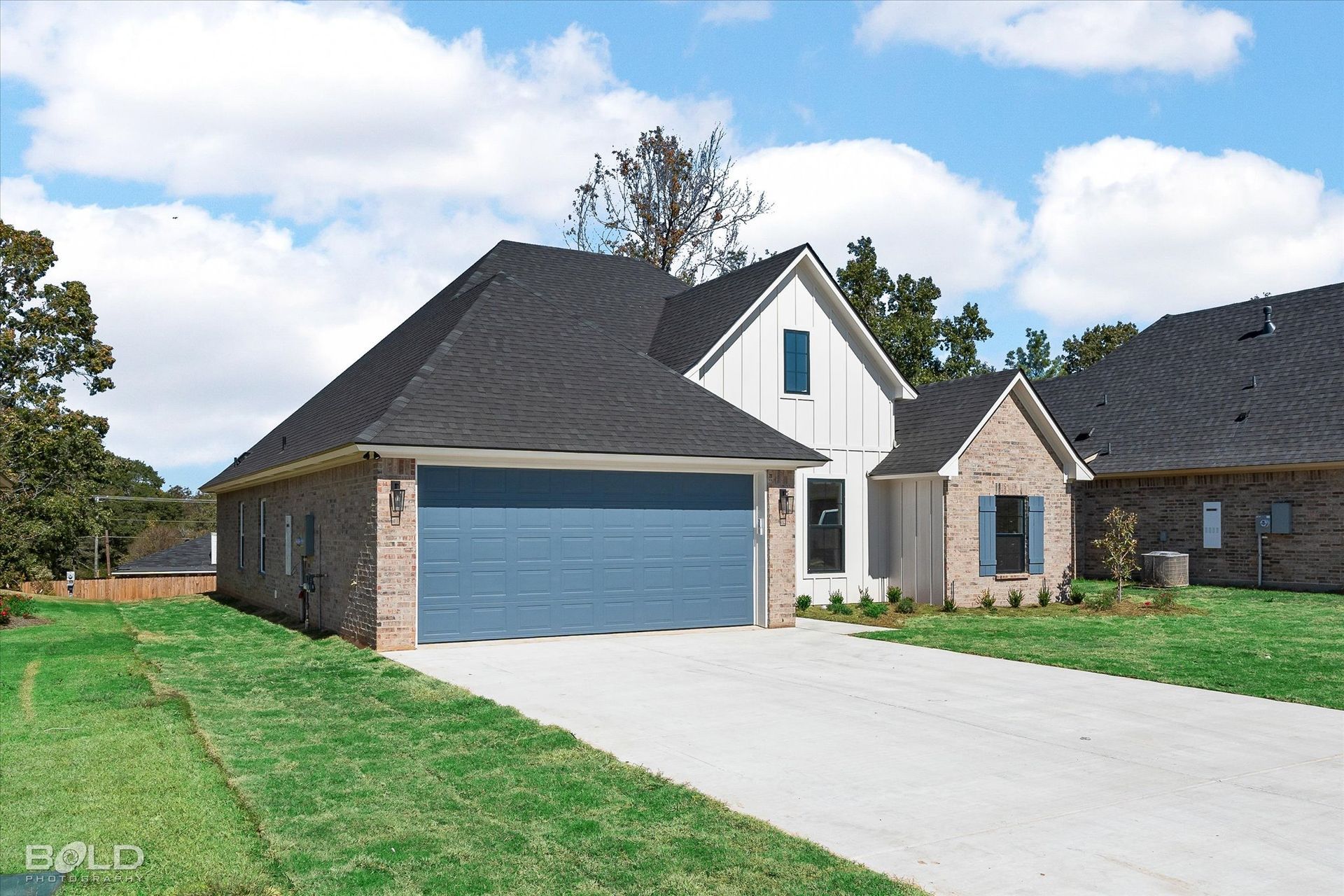
Slide title
Write your caption hereButton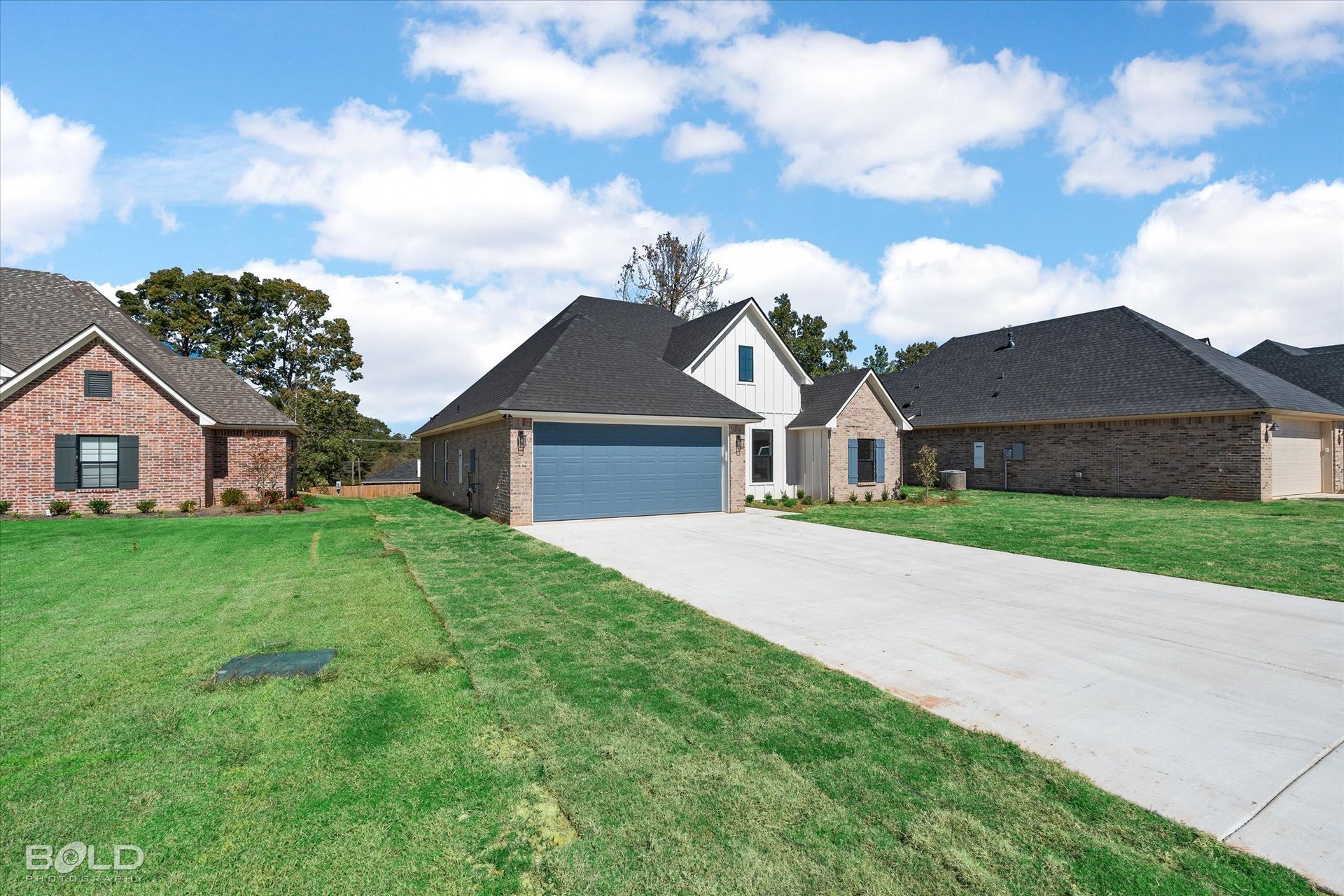
Slide title
Write your caption hereButton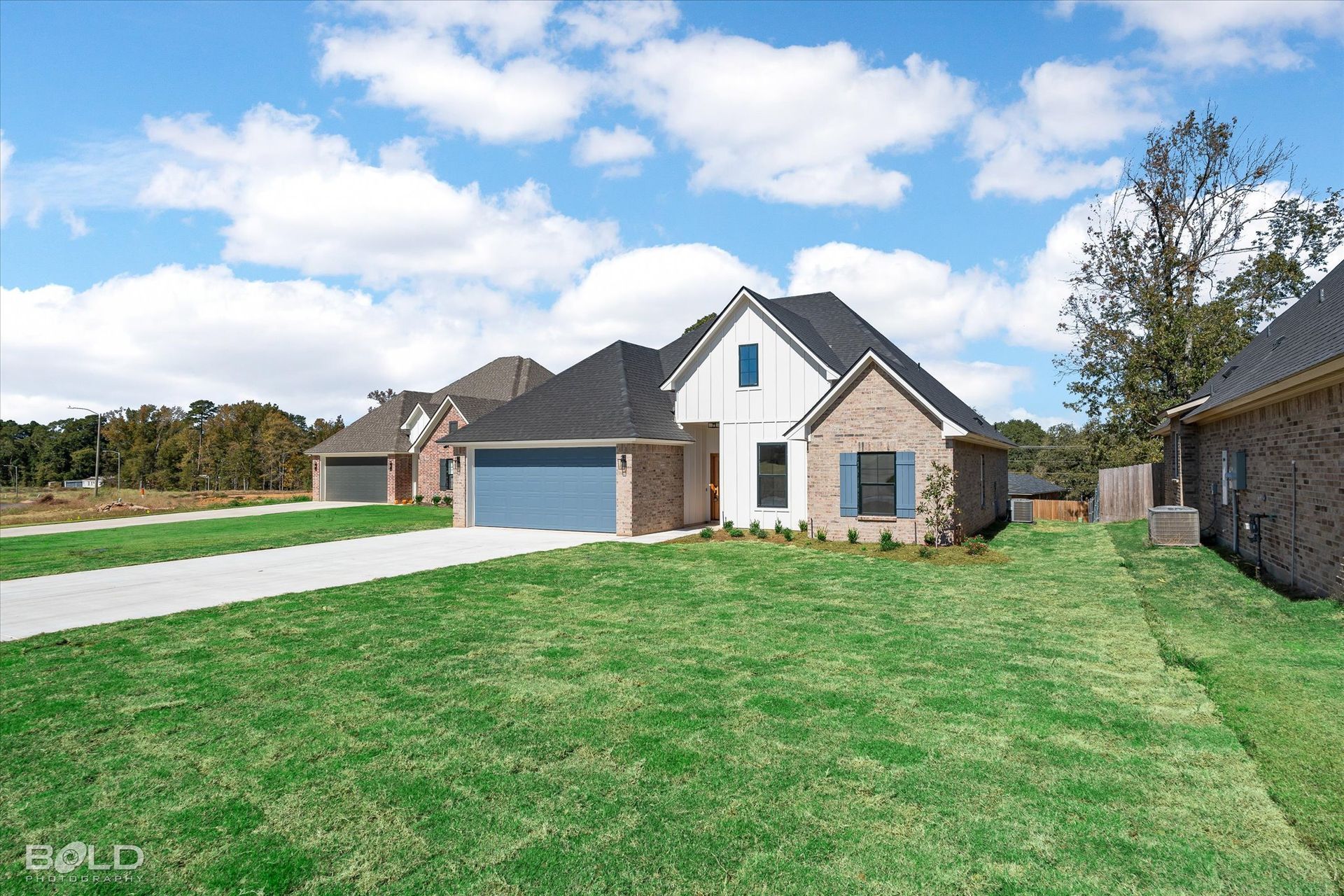
Slide title
Write your caption hereButton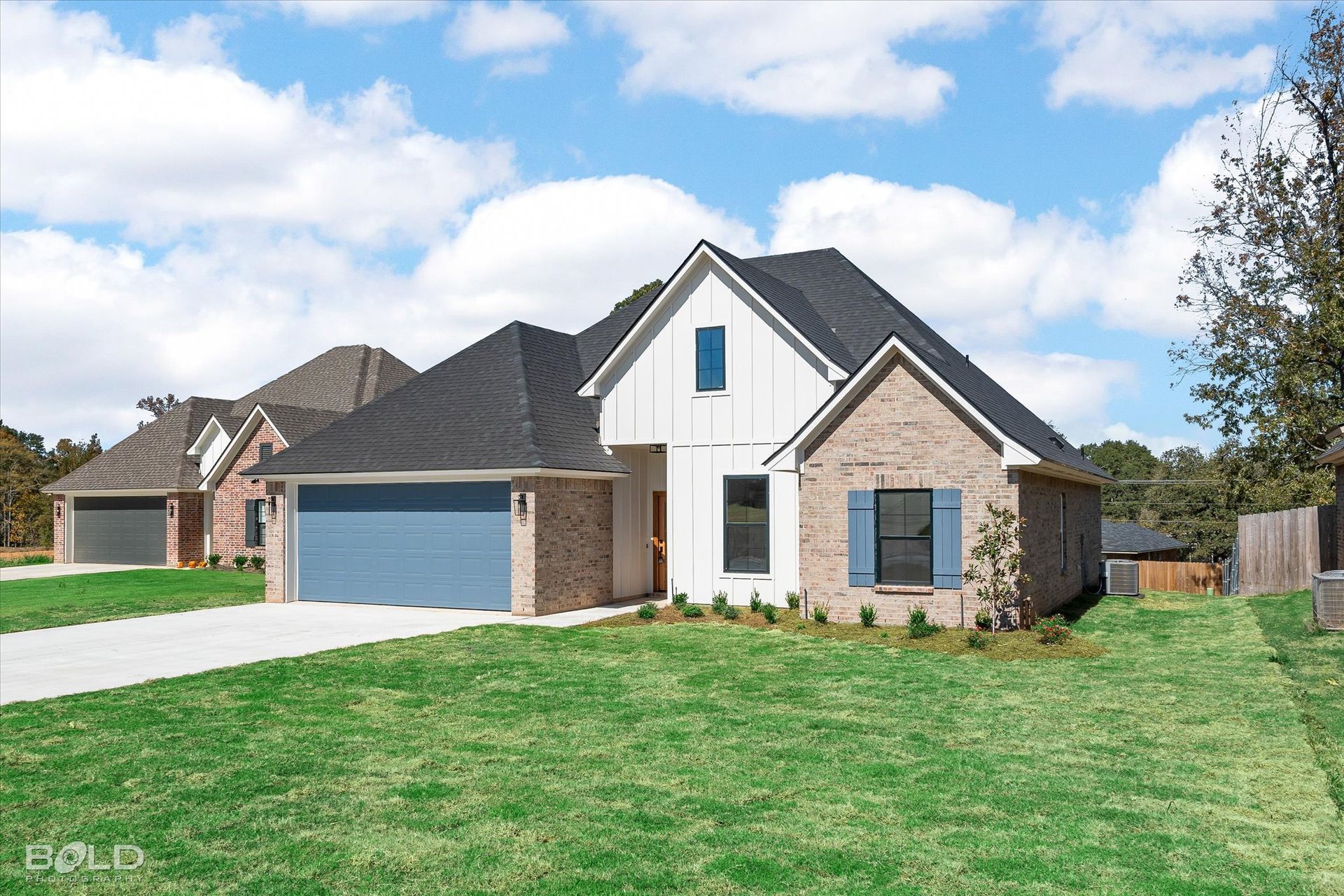
Slide title
Write your caption hereButton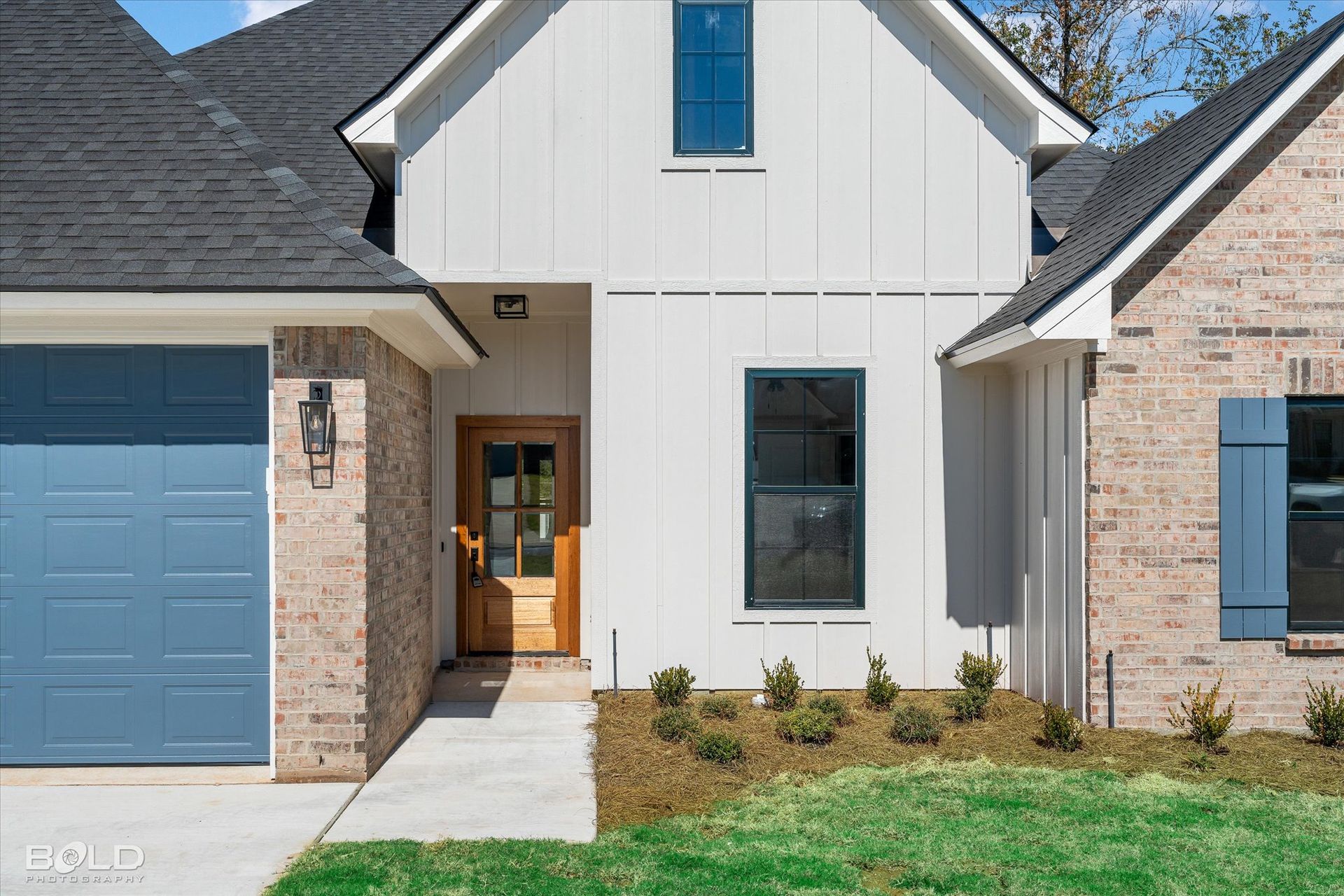
Slide title
Write your caption hereButton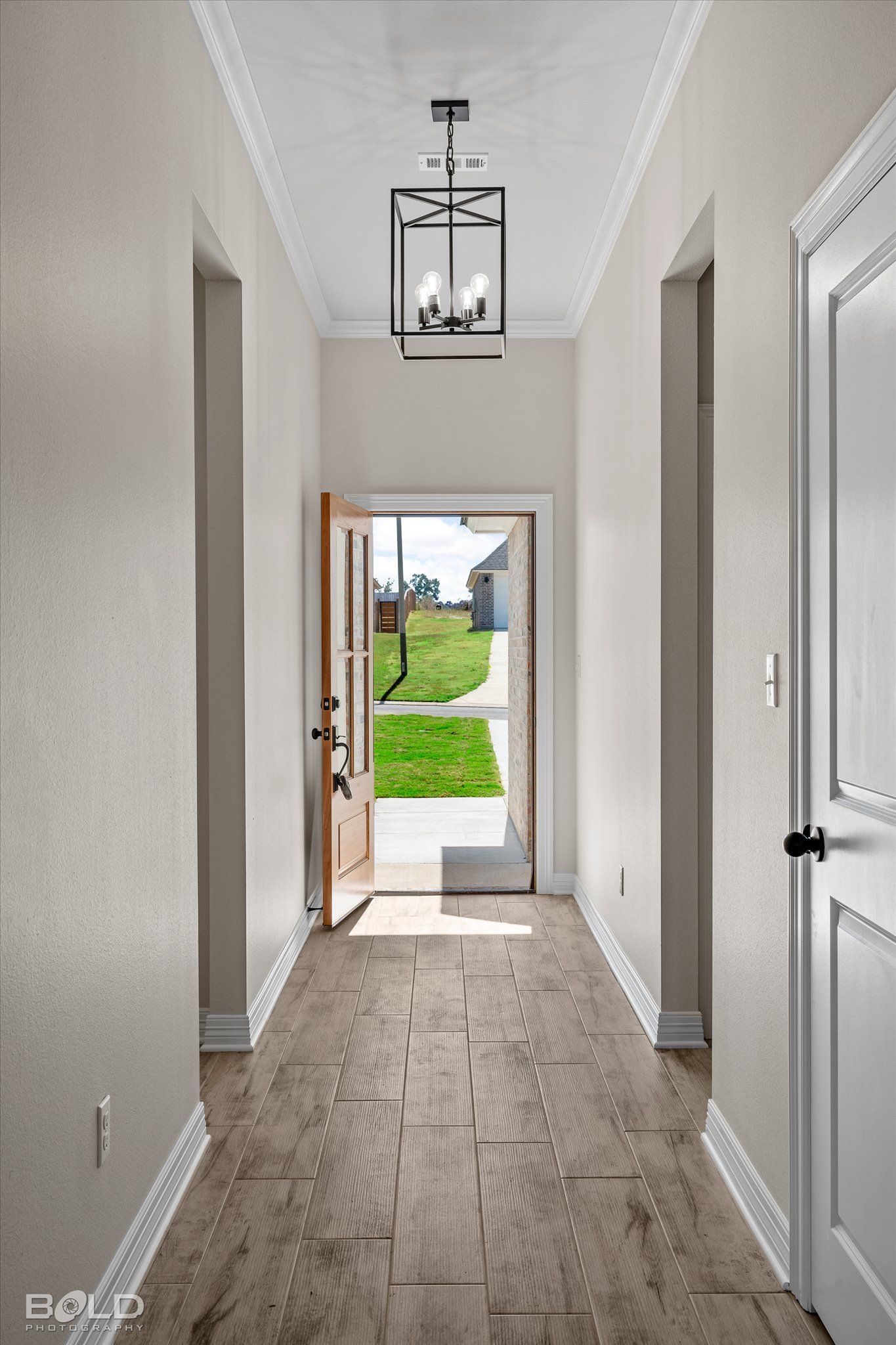
Slide title
Write your caption hereButton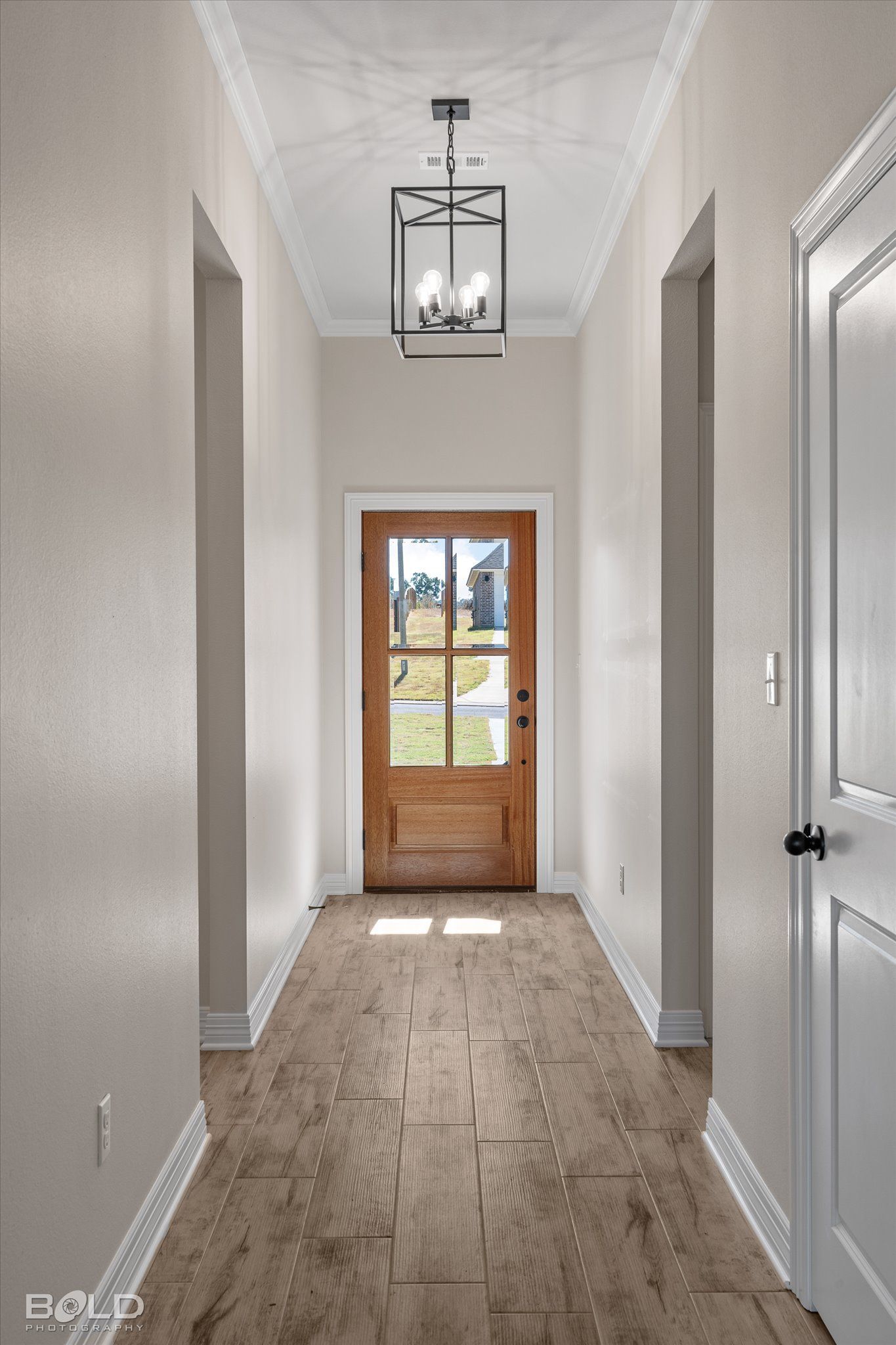
Slide title
Write your caption hereButton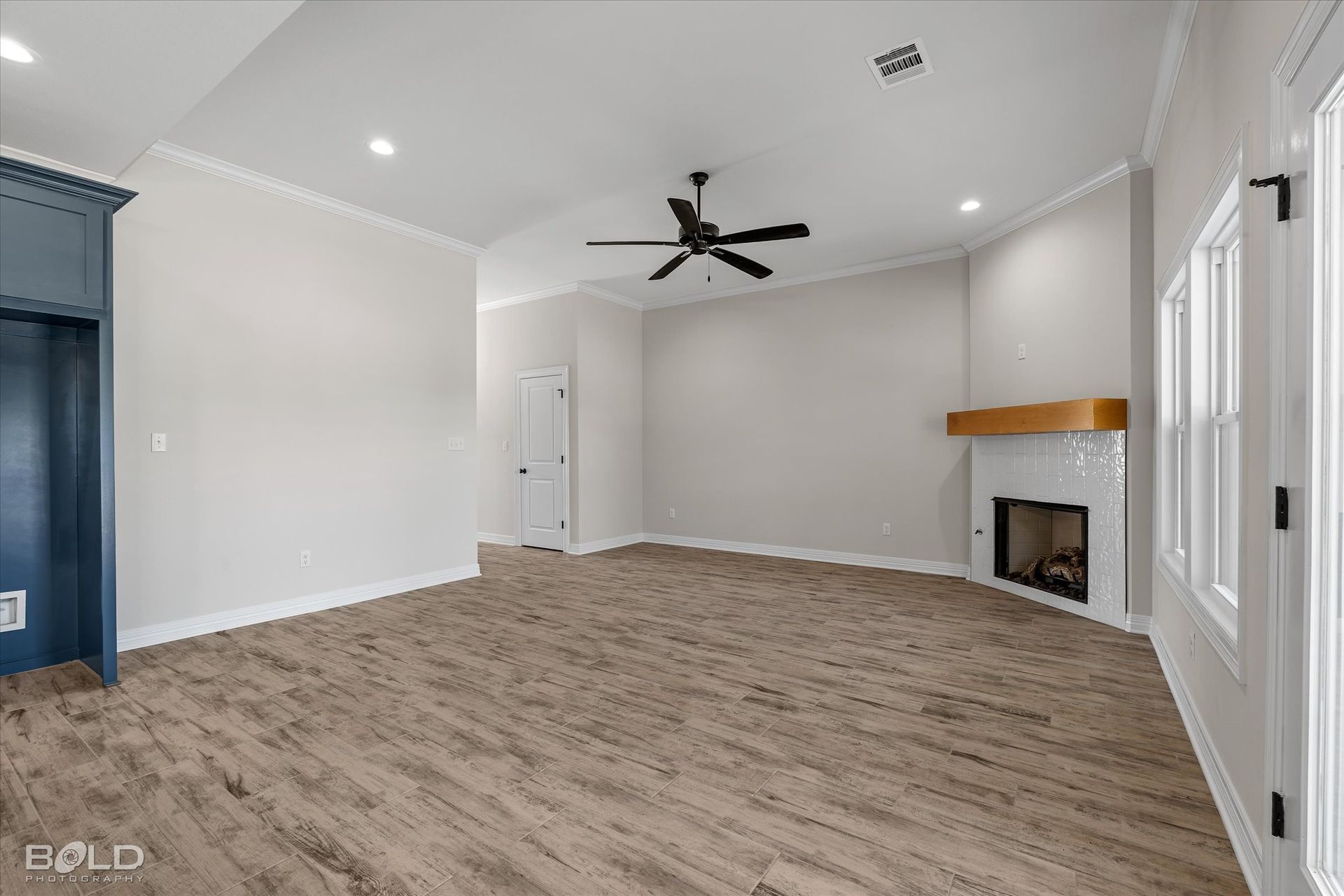
Slide title
Write your caption hereButton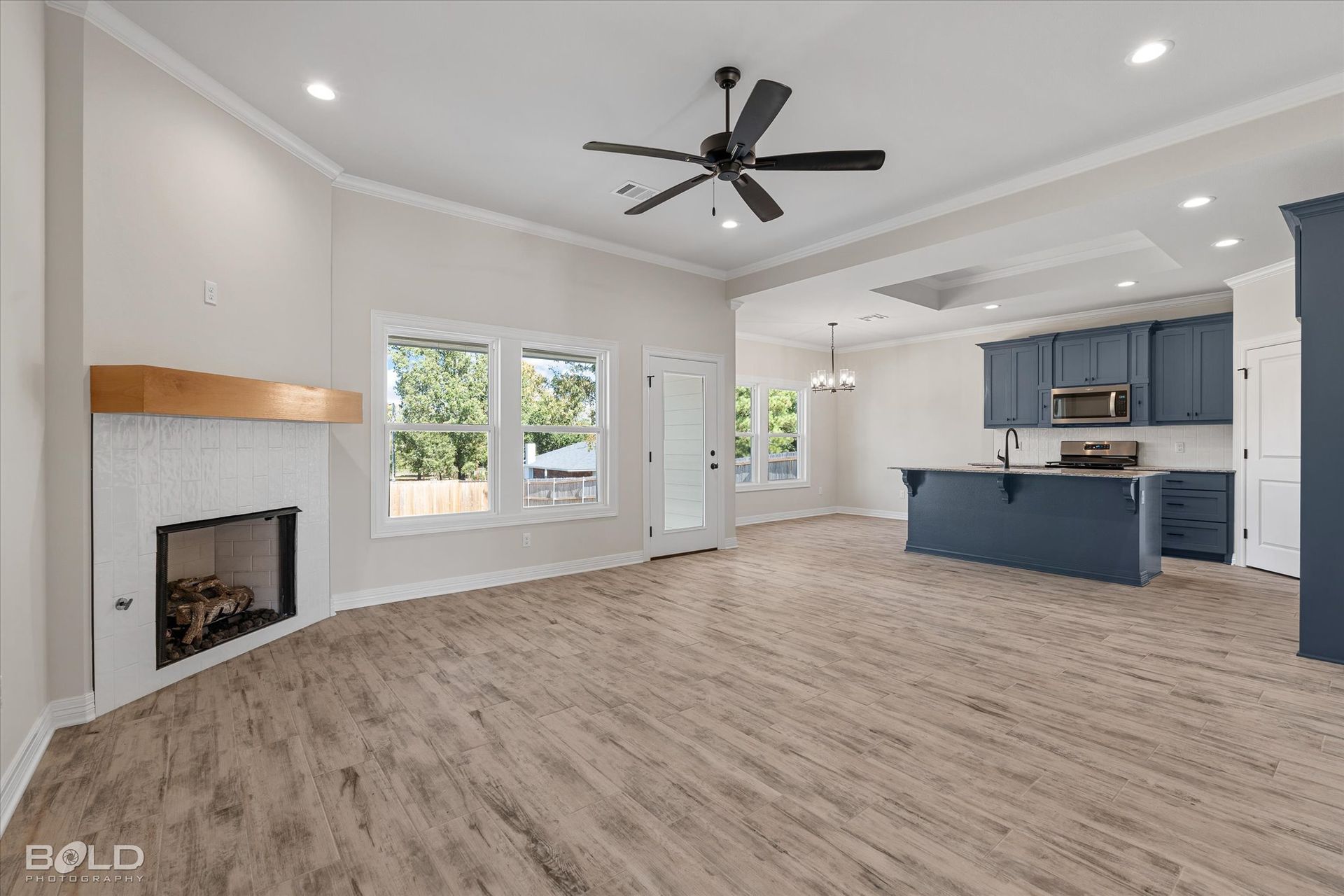
Slide title
Write your caption hereButton
Slide title
Write your caption hereButton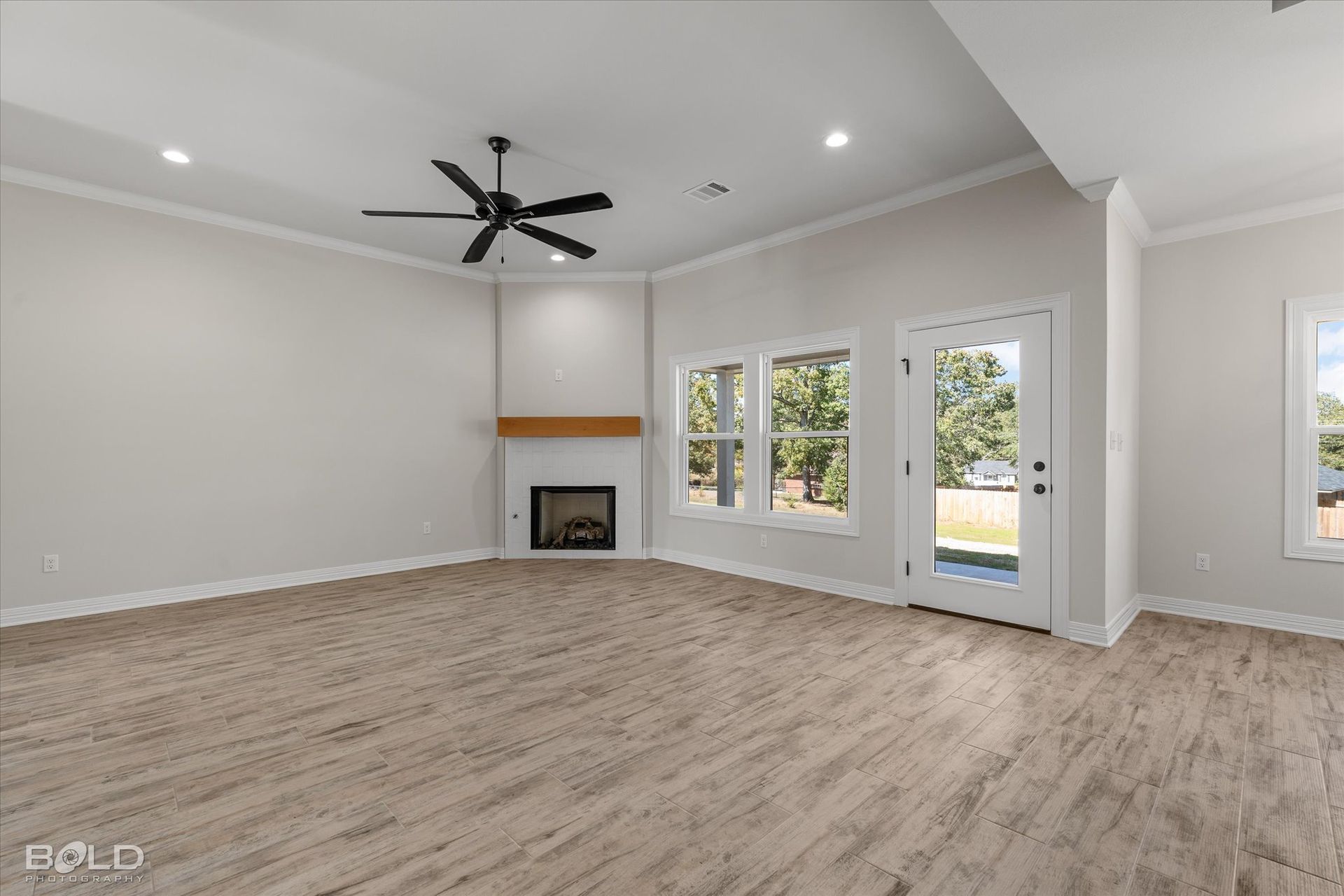
Slide title
Write your caption hereButton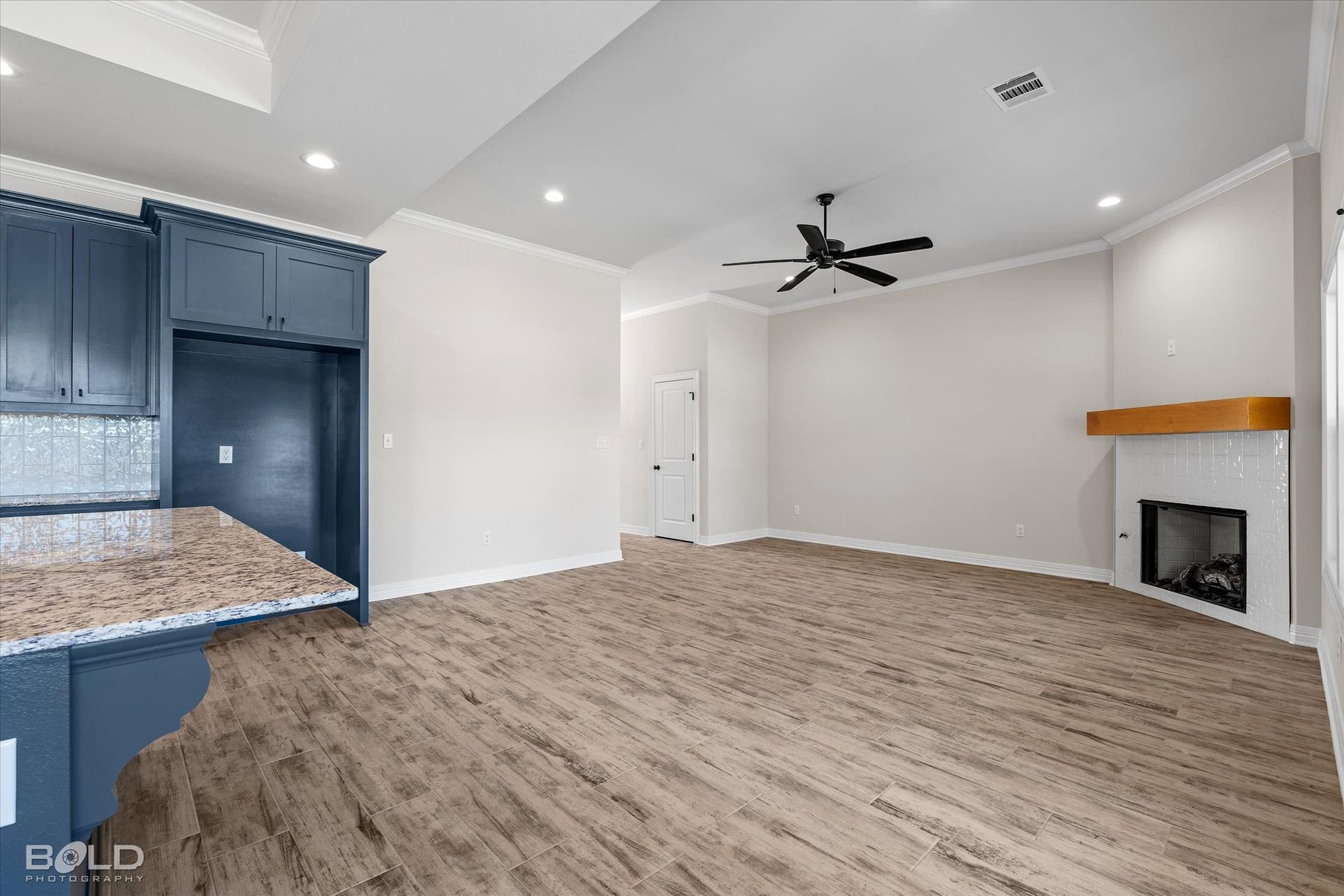
Slide title
Write your caption hereButton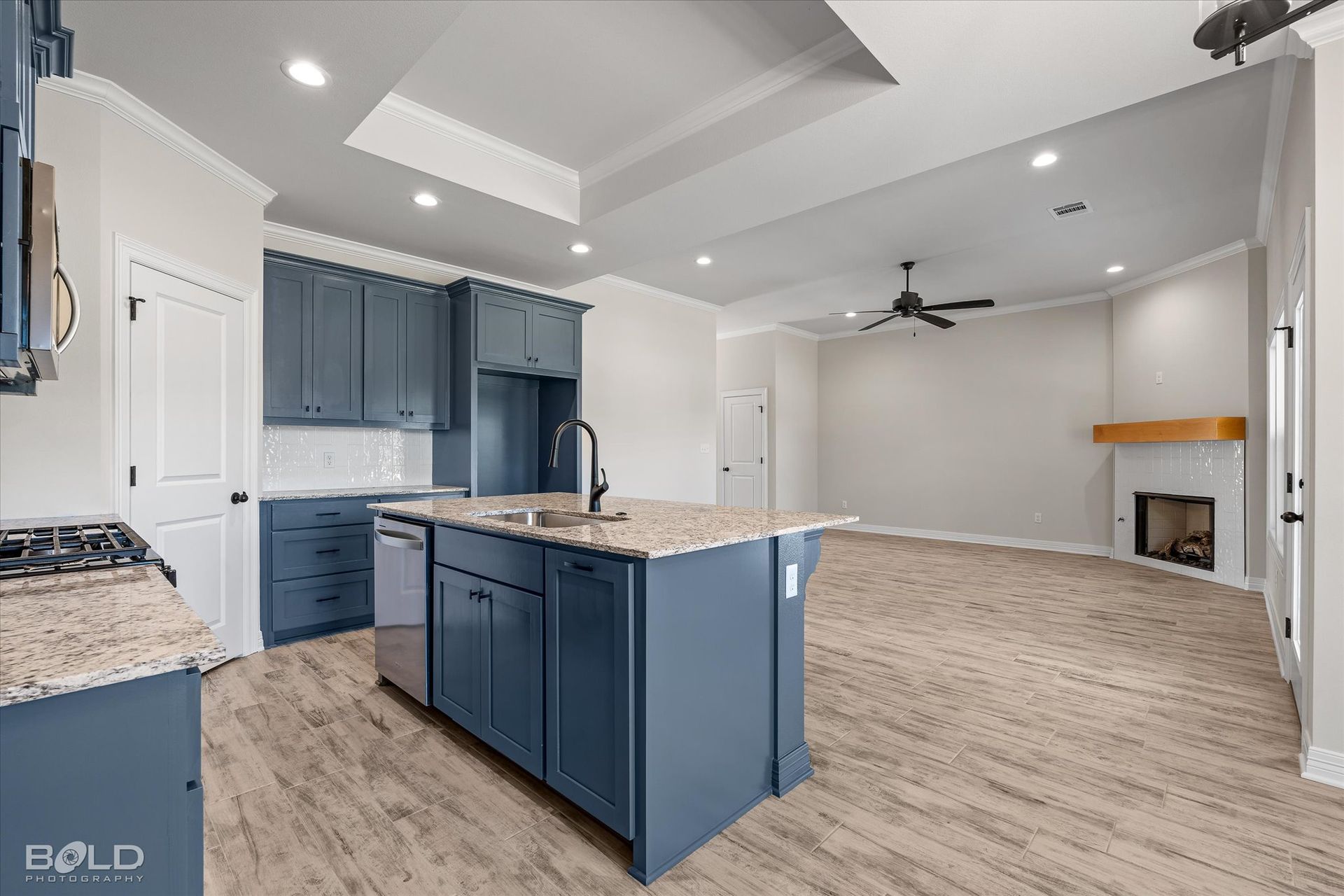
Slide title
Write your caption hereButton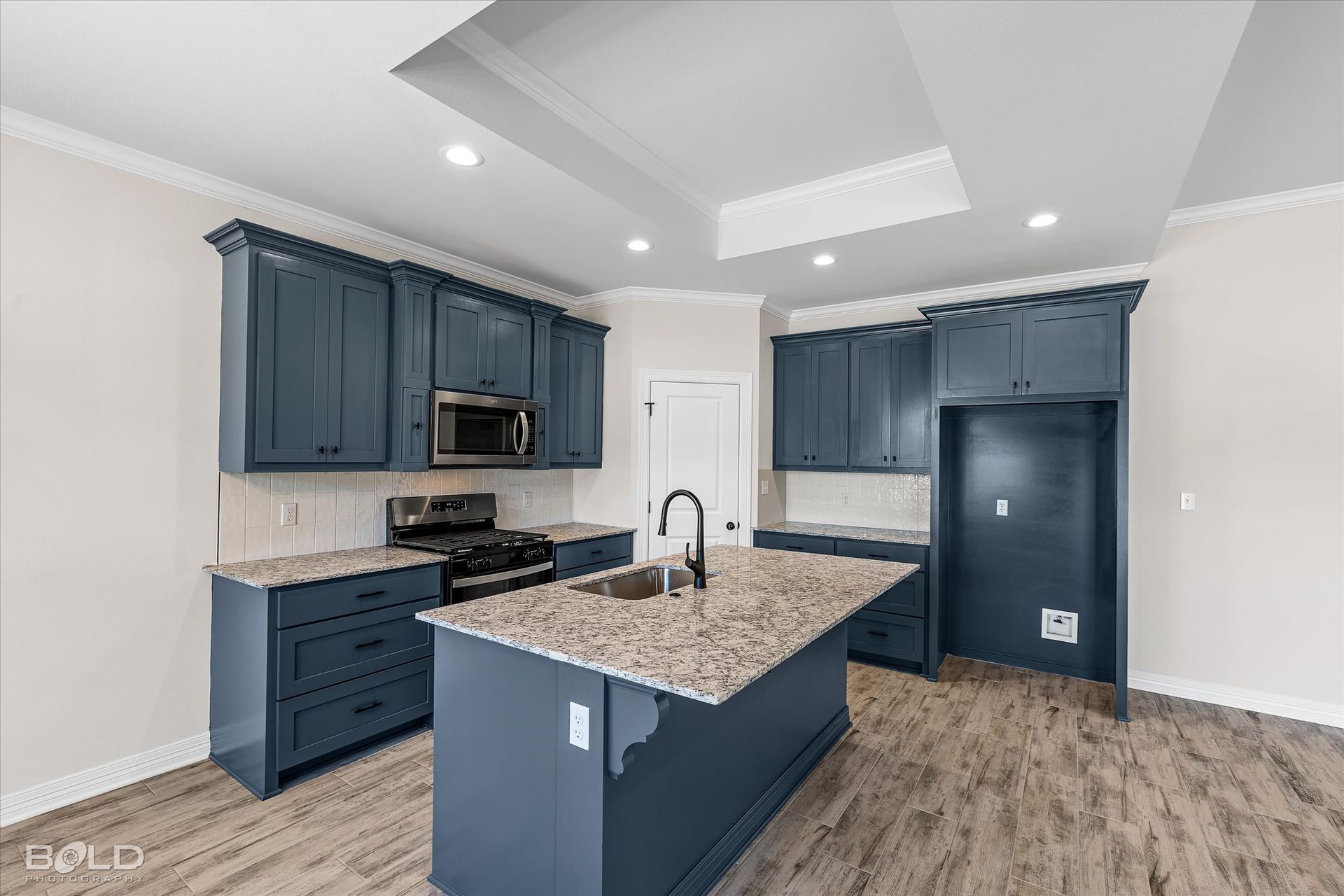
Slide title
Write your caption hereButton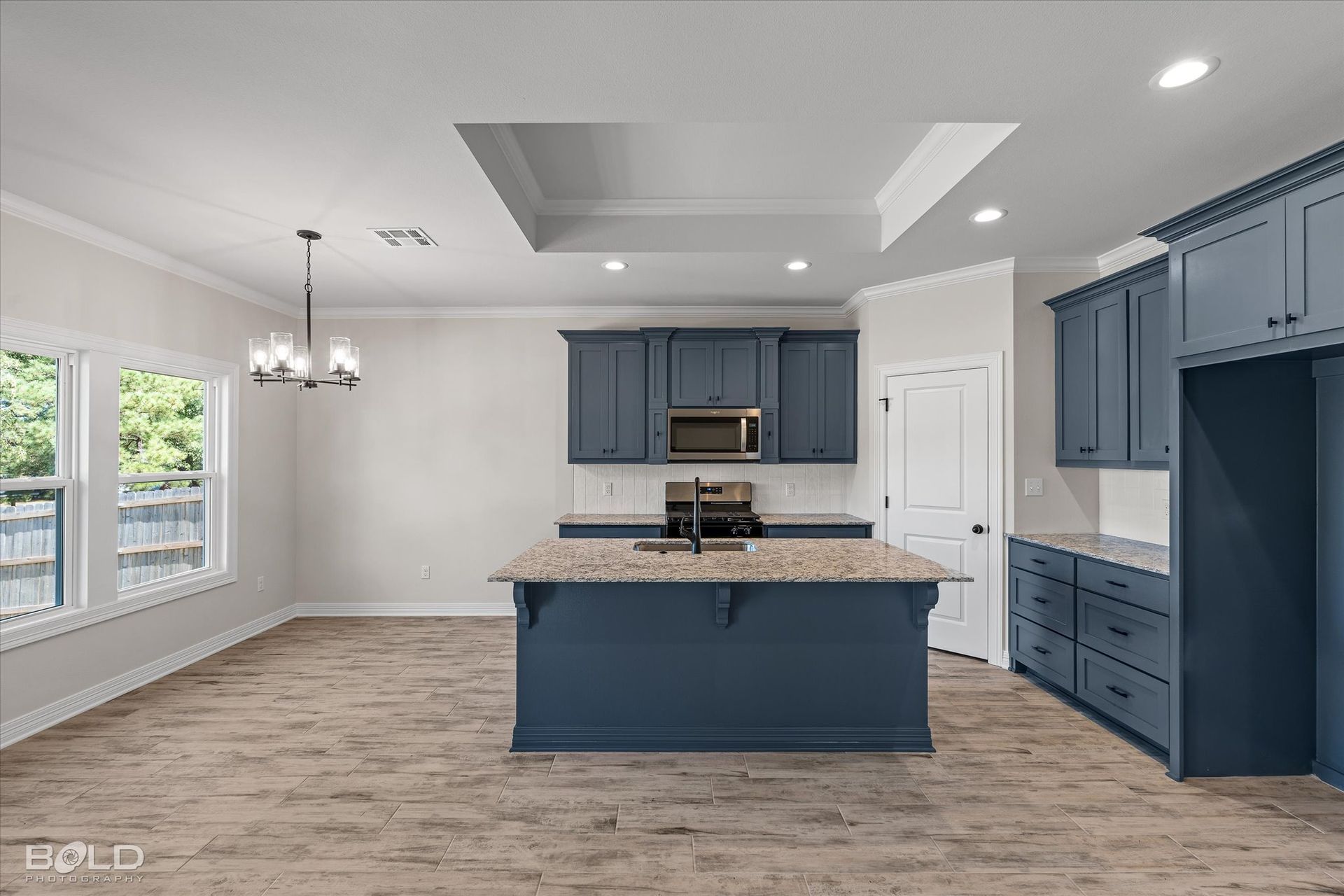
Slide title
Write your caption hereButton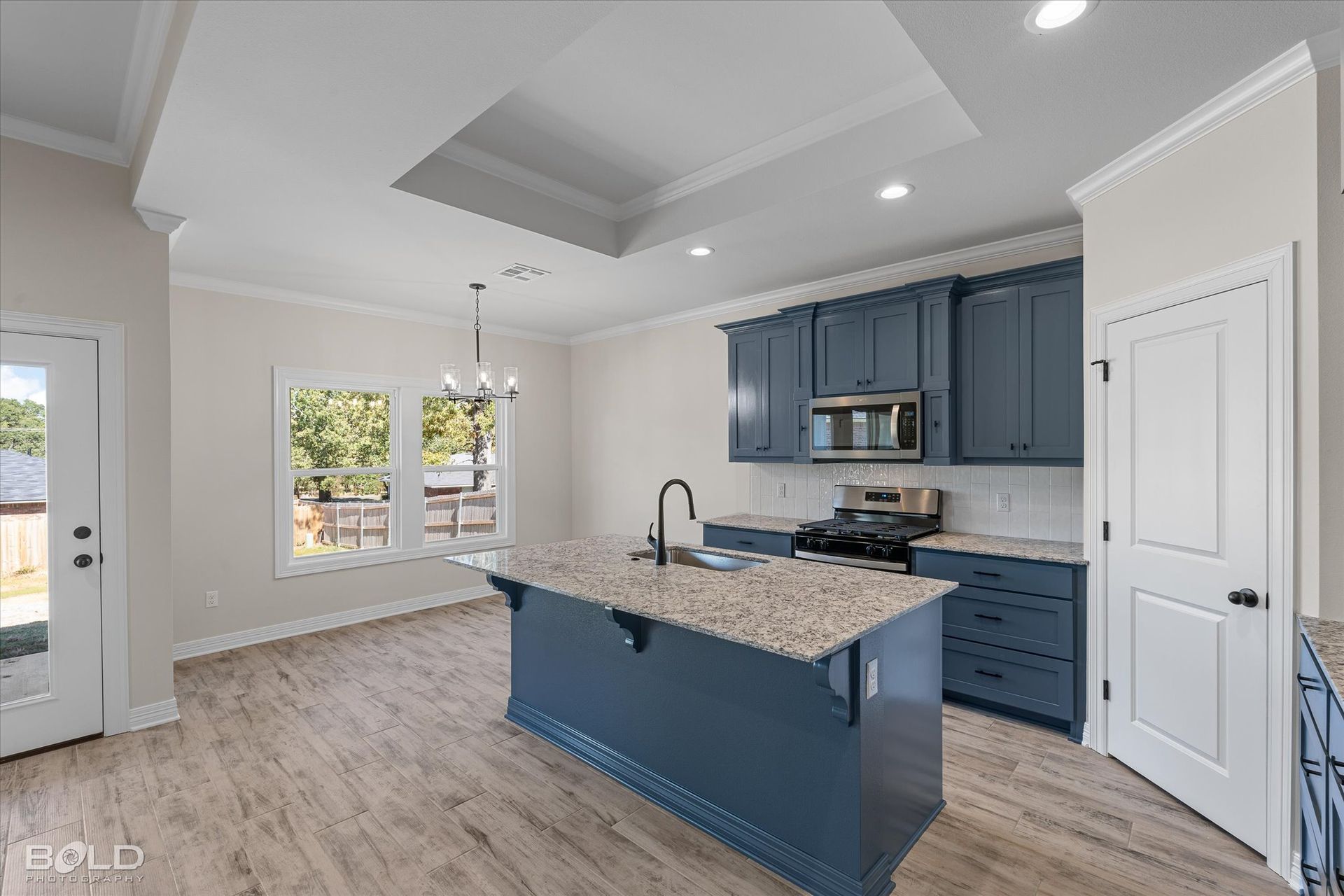
Slide title
Write your caption hereButton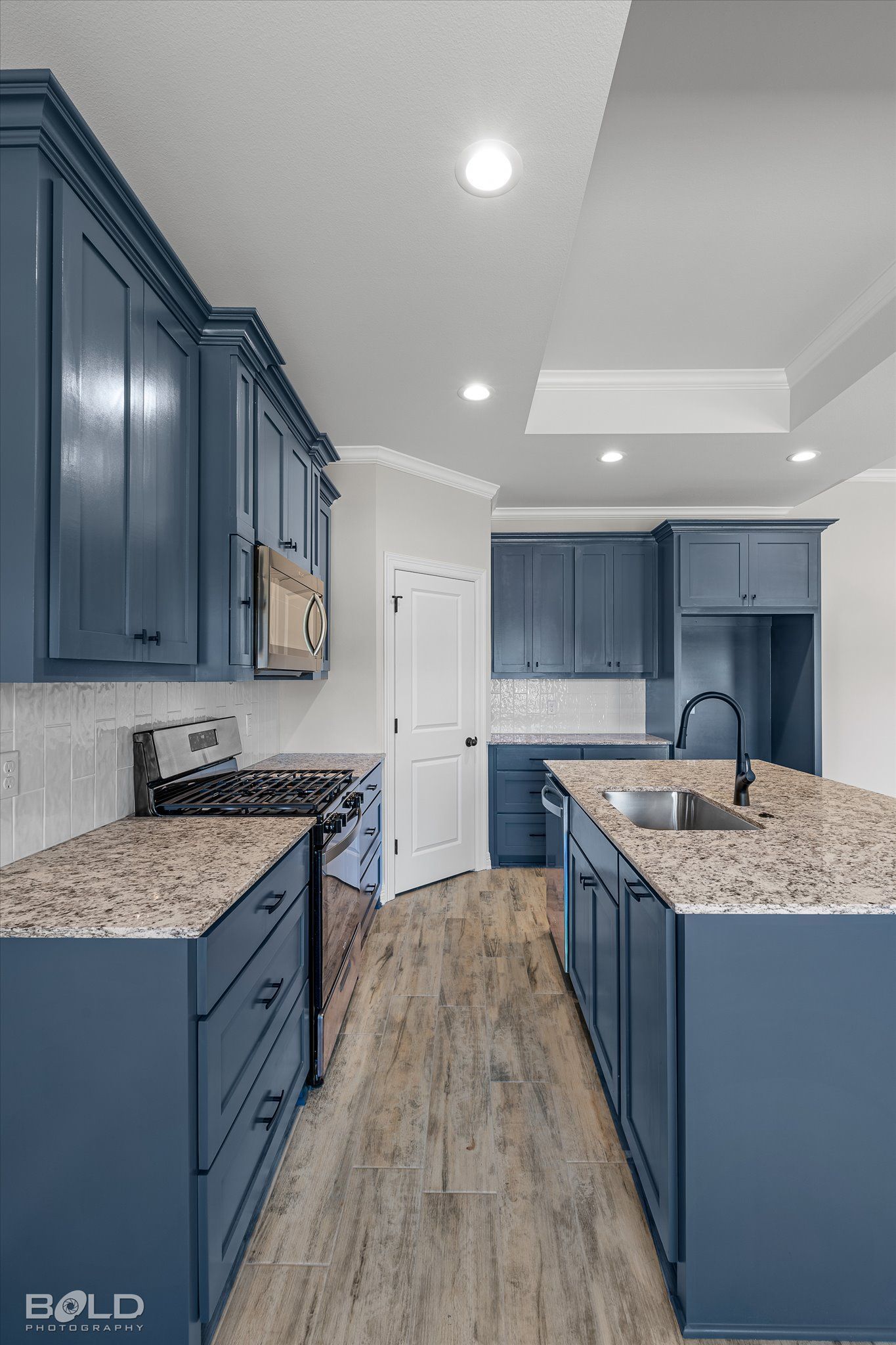
Slide title
Write your caption hereButton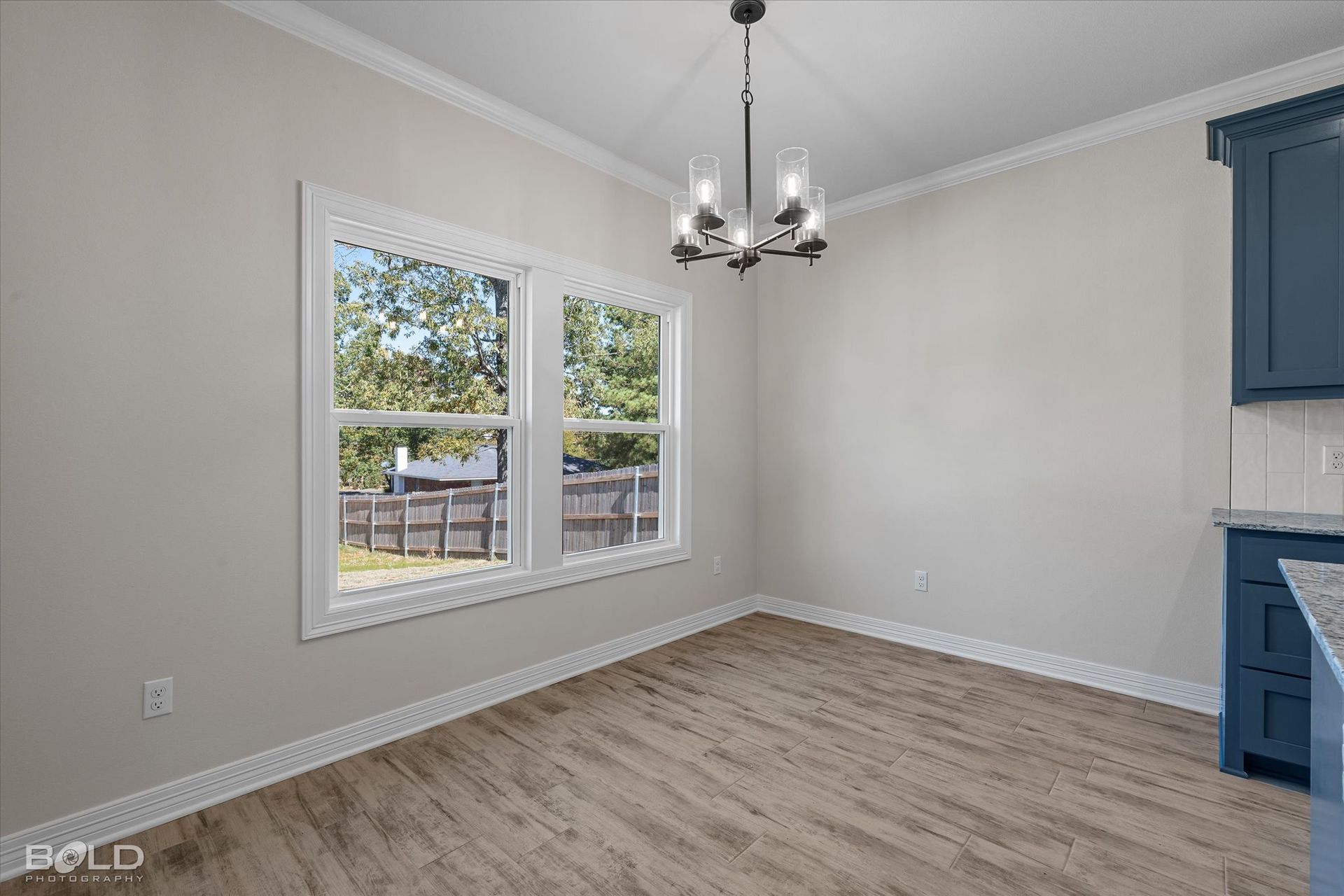
Slide title
Write your caption hereButton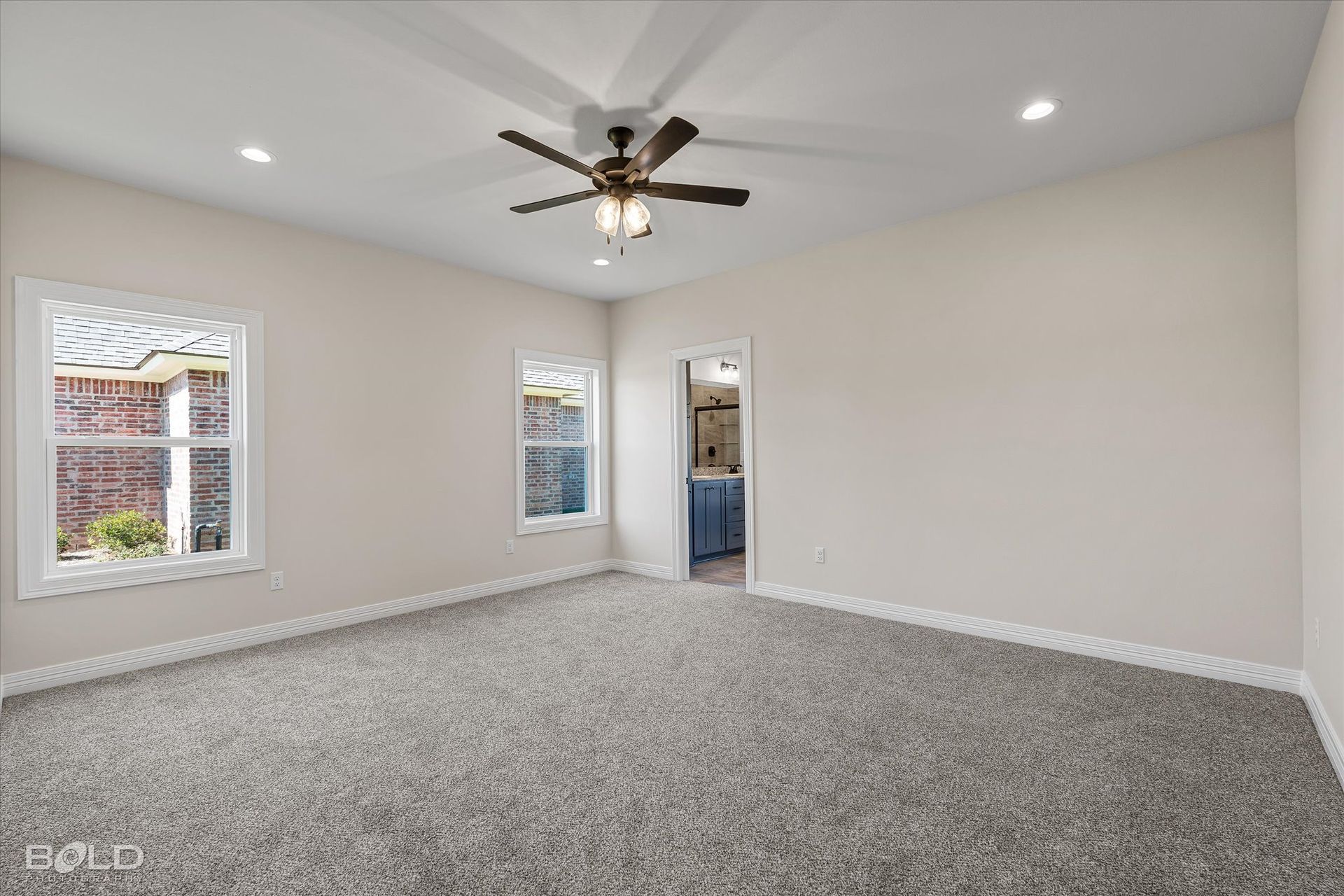
Slide title
Write your caption hereButton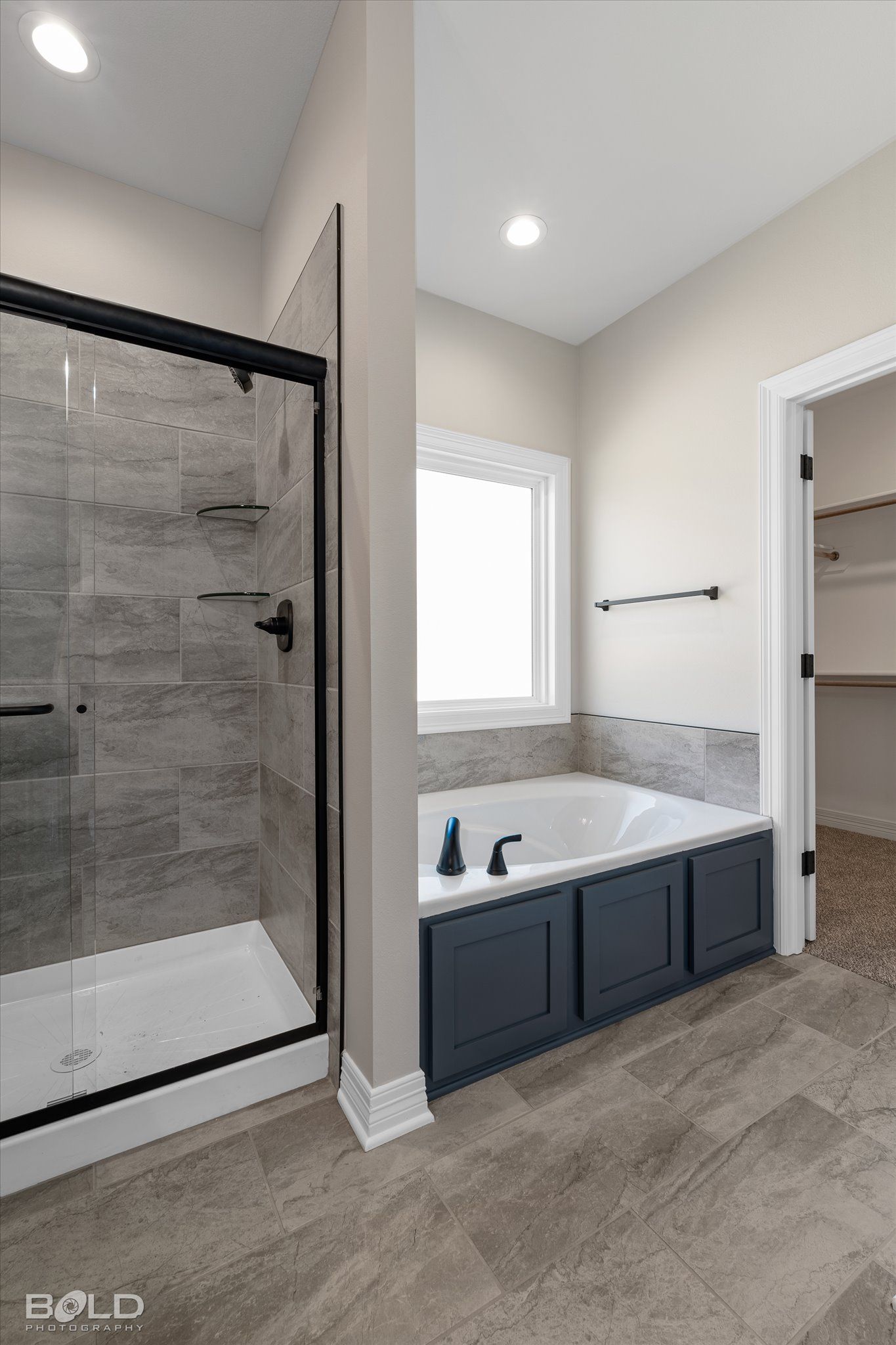
Slide title
Write your caption hereButton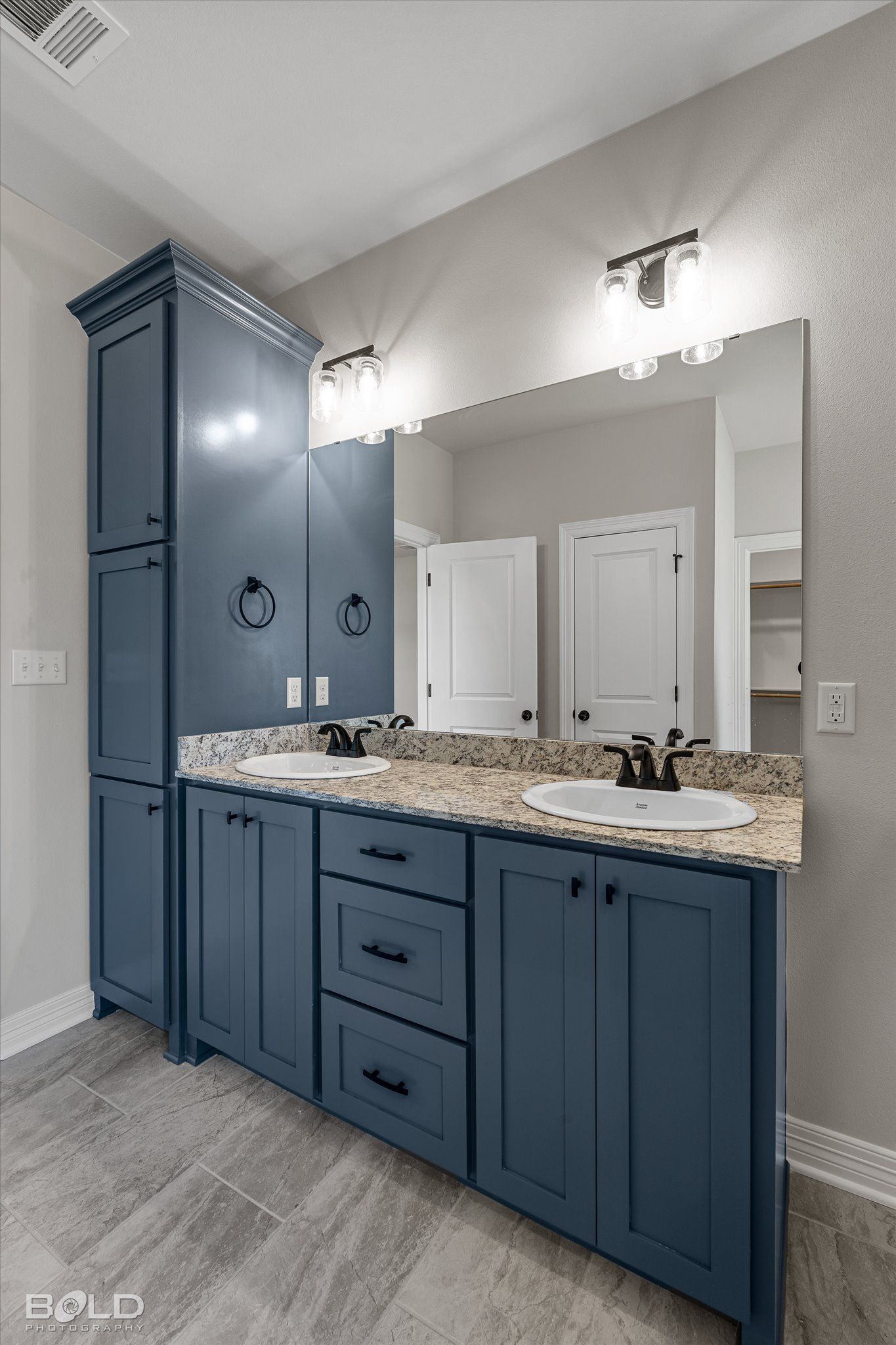
Slide title
Write your caption hereButton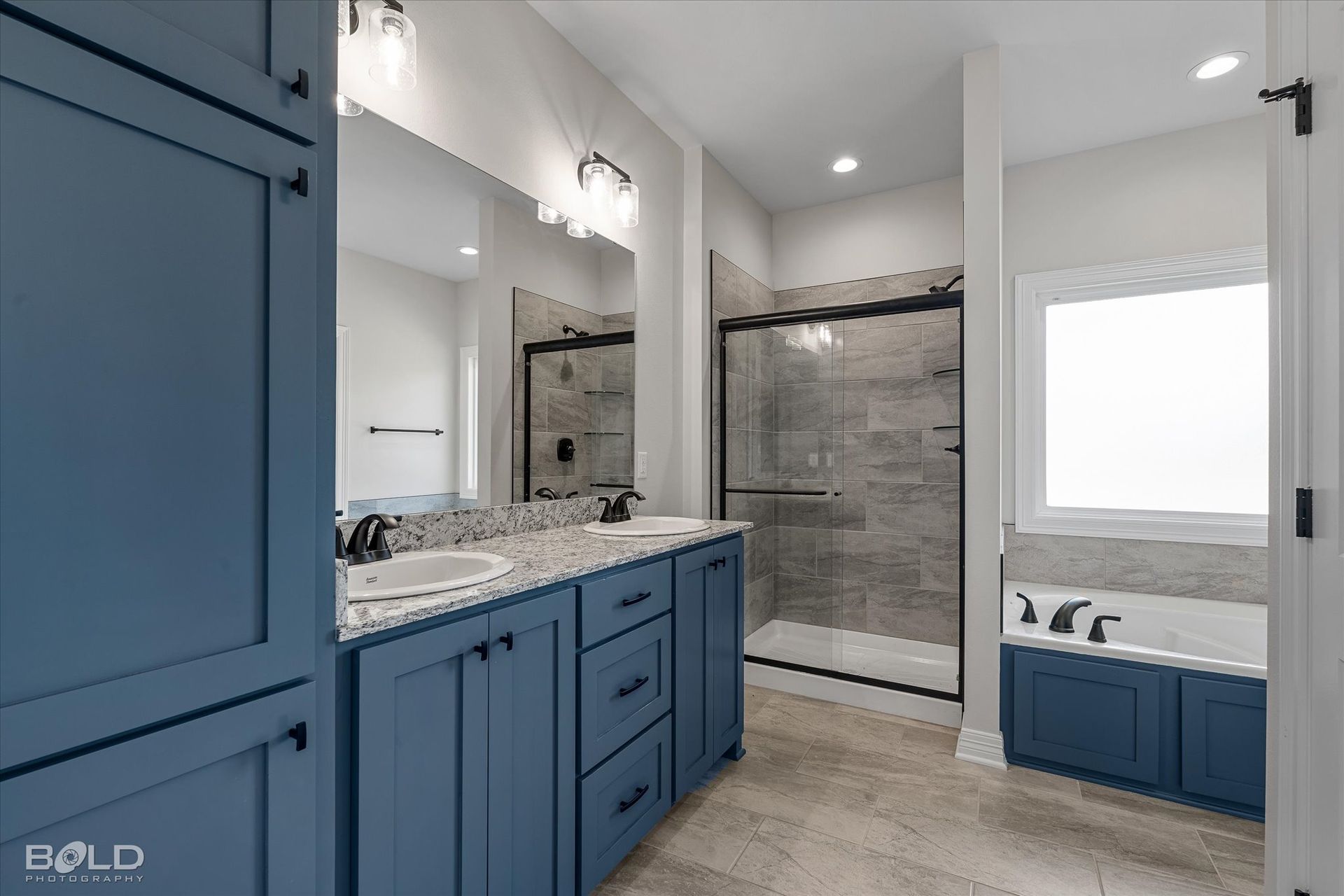
Slide title
Write your caption hereButton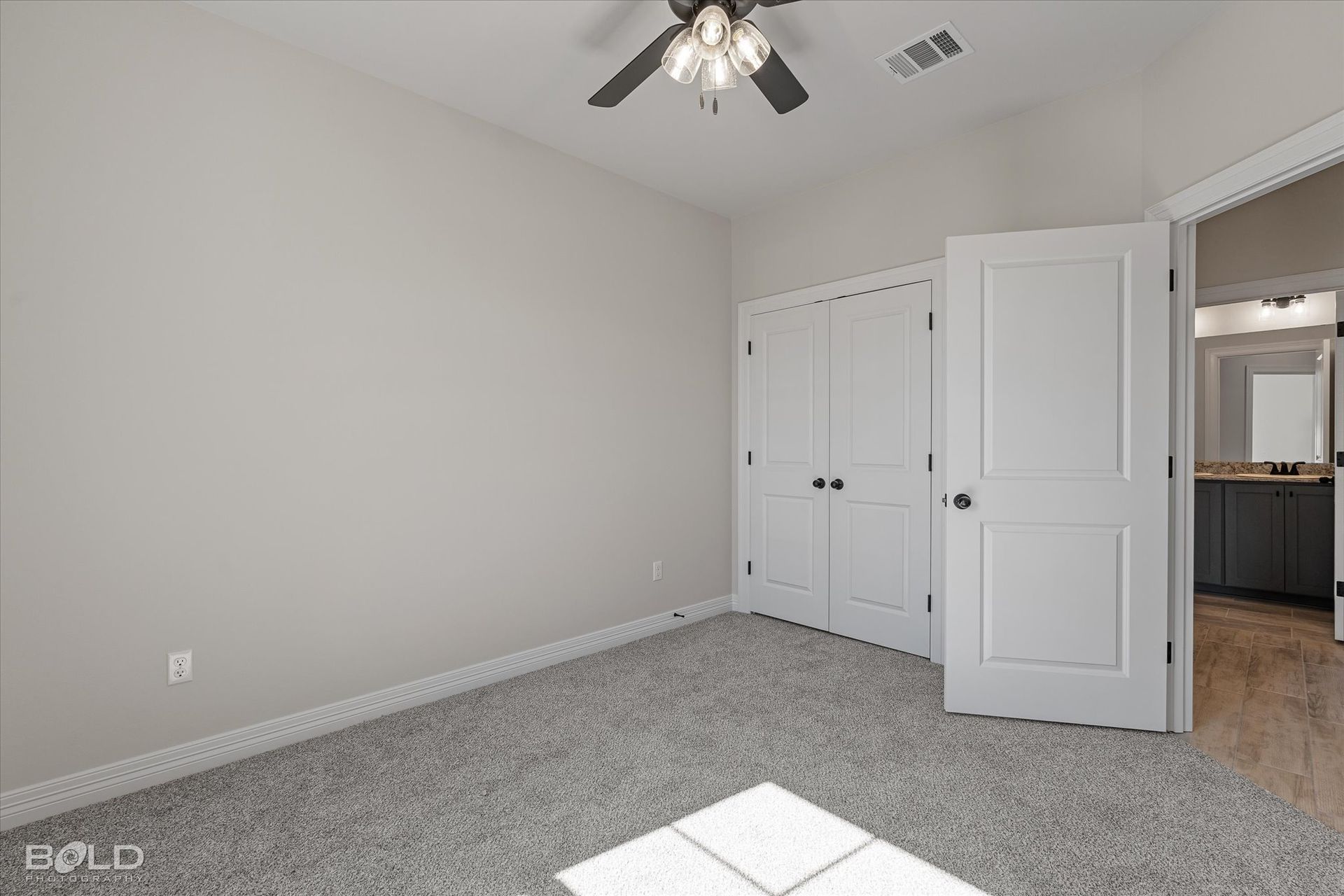
Slide title
Write your caption hereButton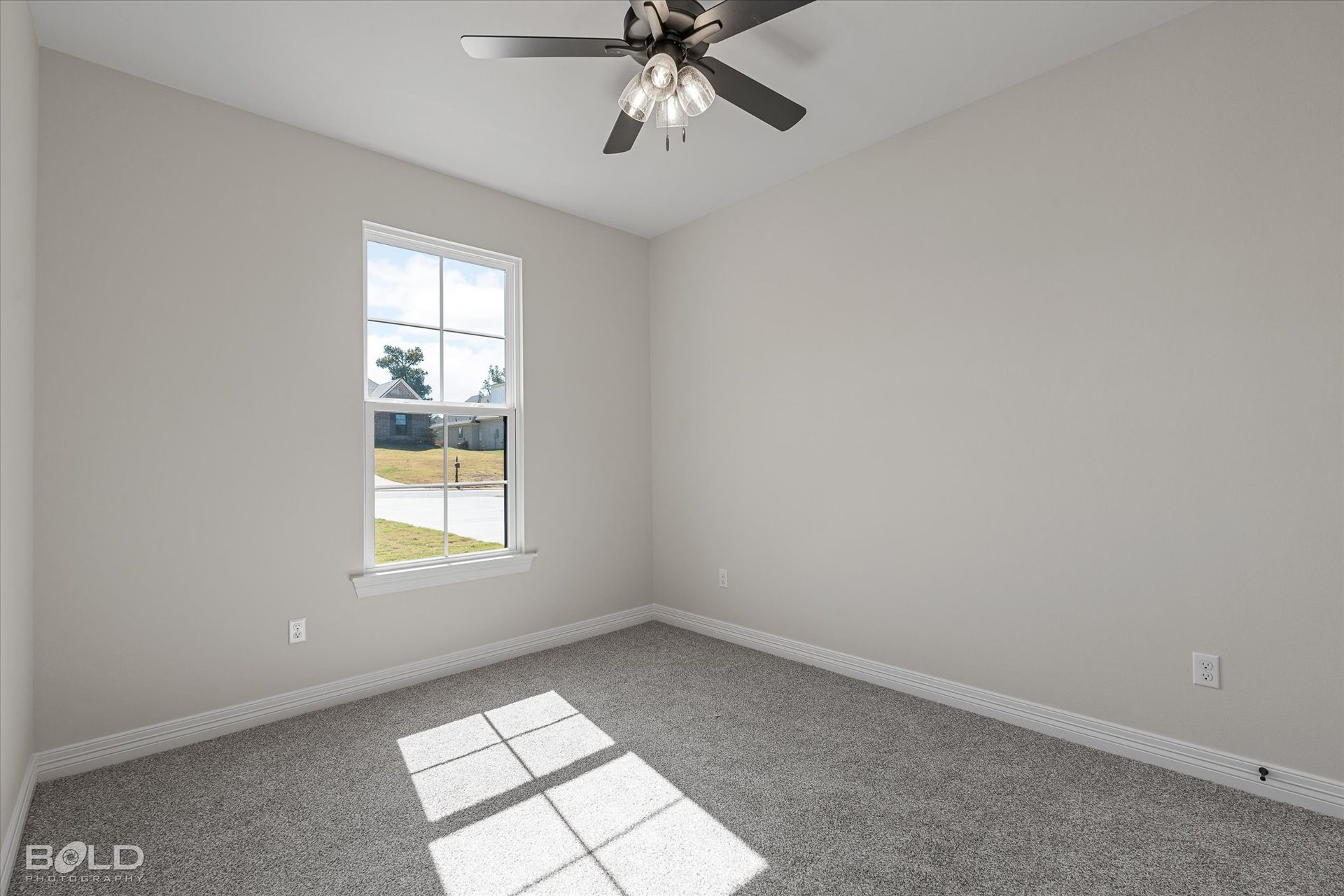
Slide title
Write your caption hereButton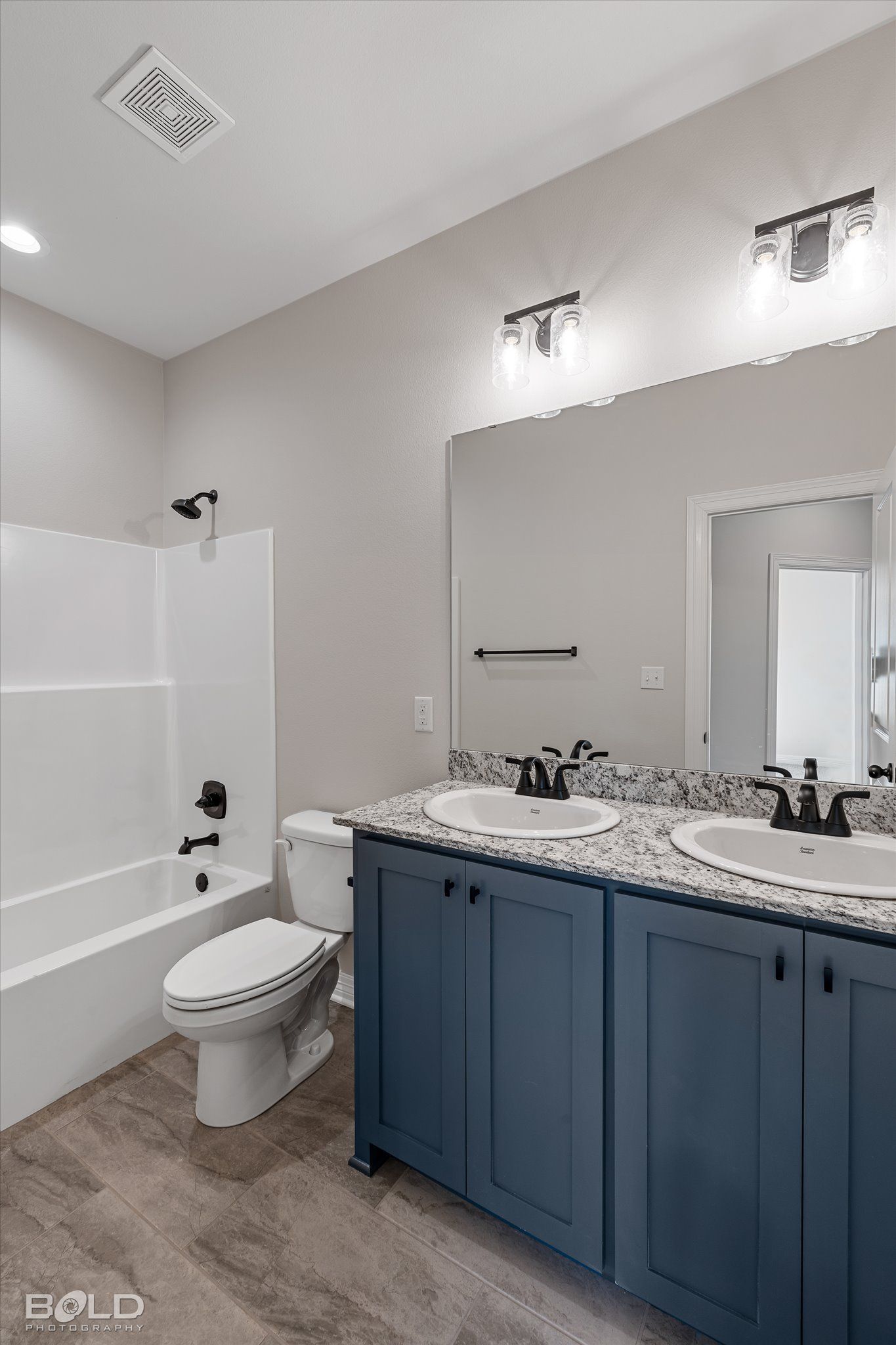
Slide title
Write your caption hereButton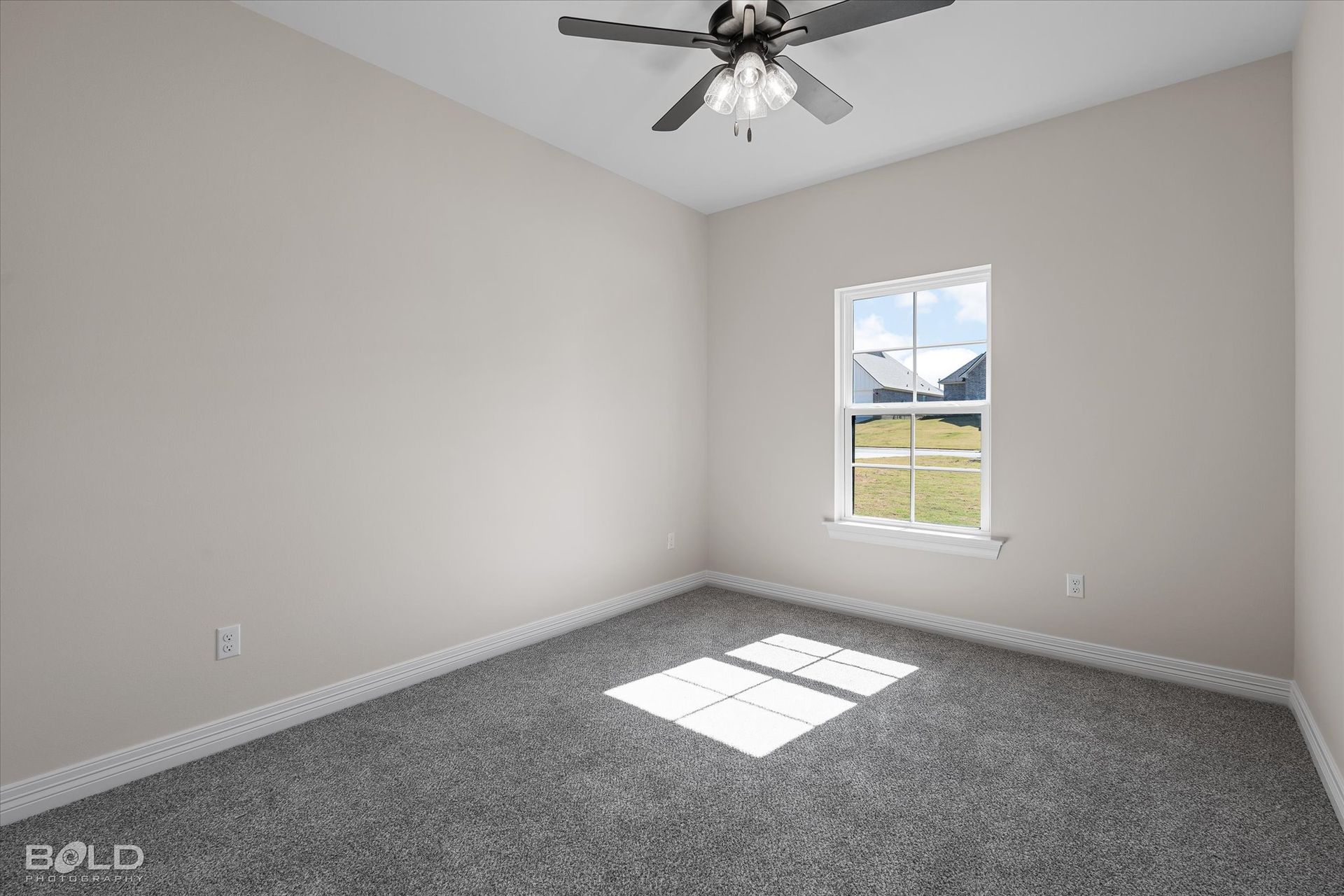
Slide title
Write your caption hereButton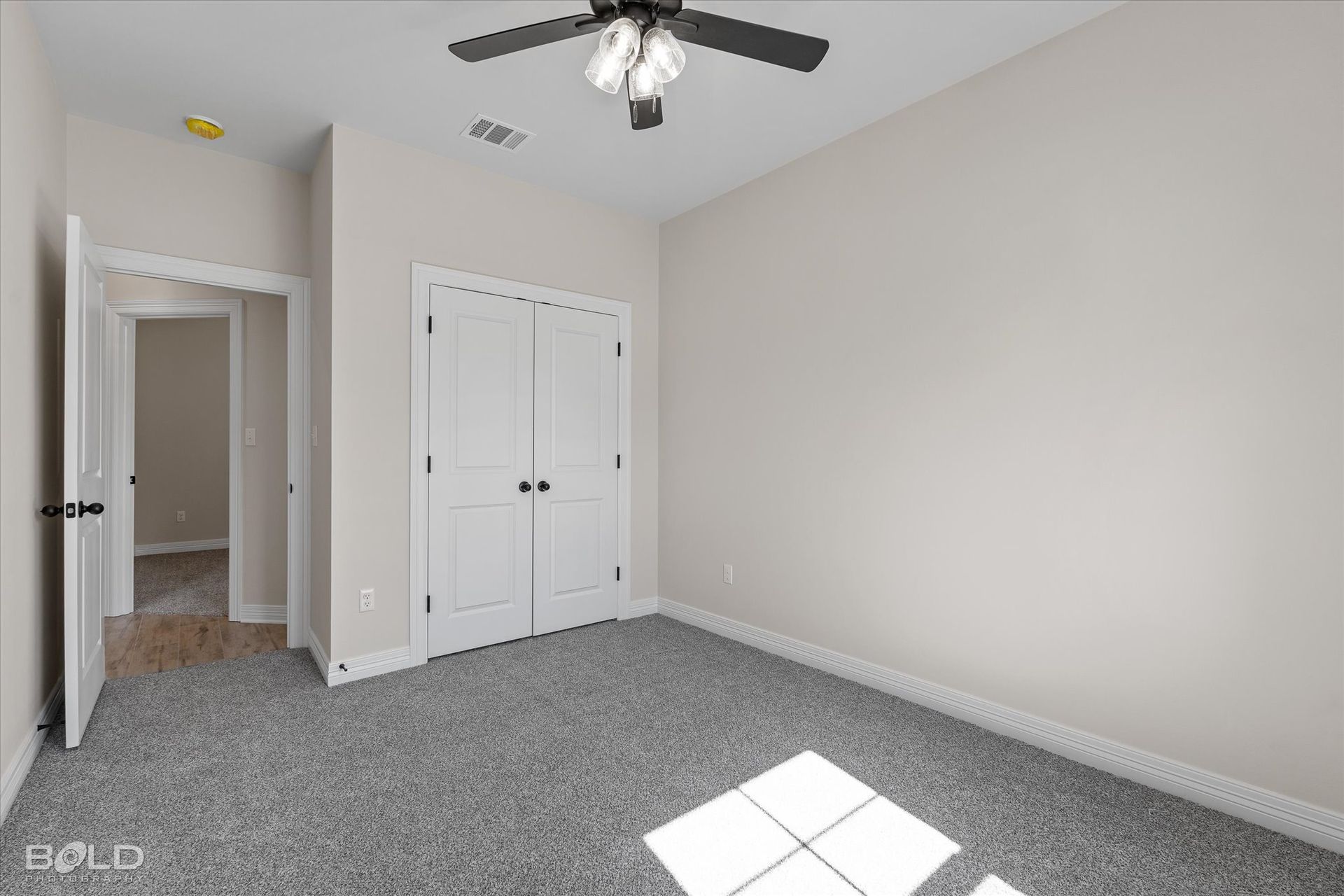
Slide title
Write your caption hereButton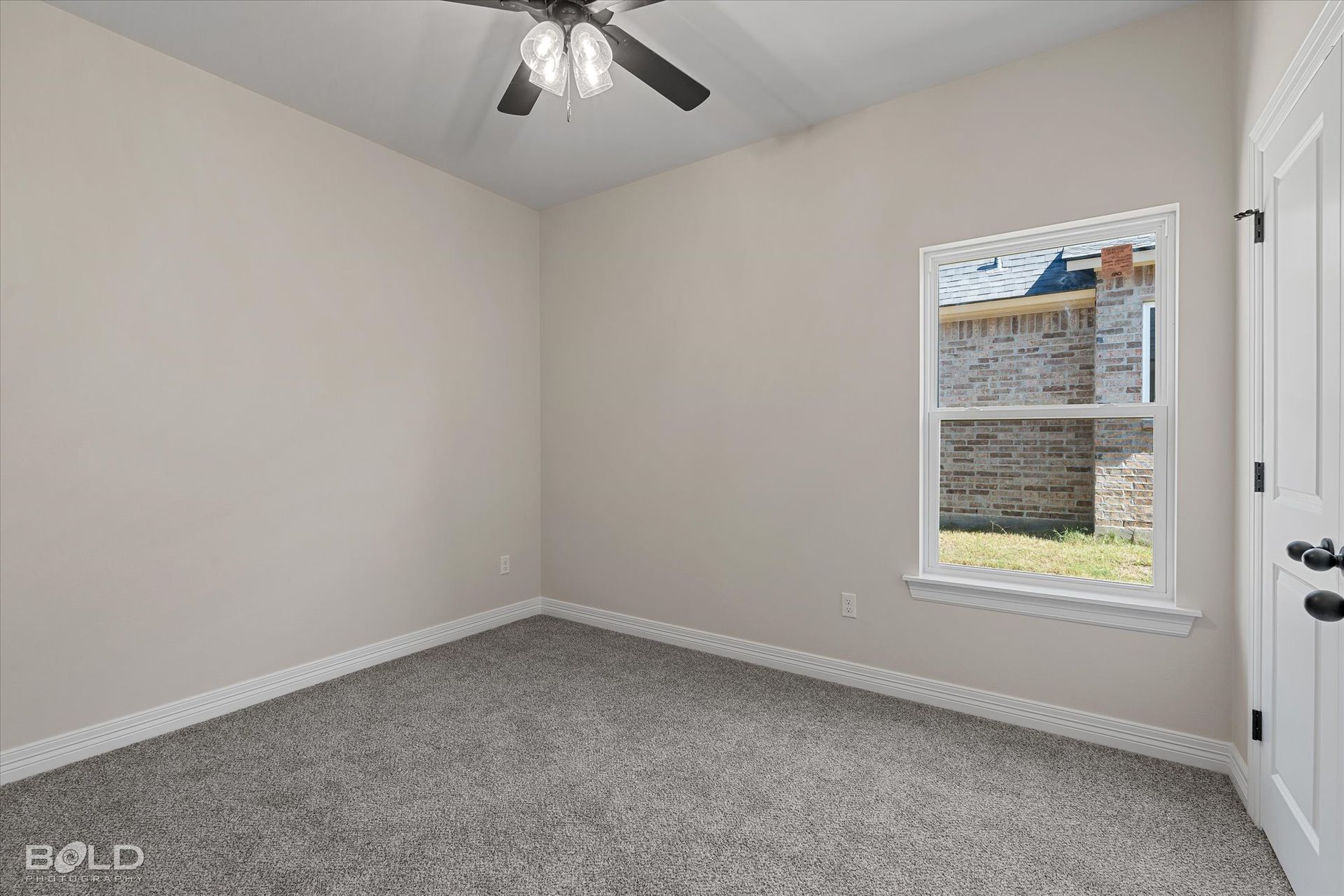
Slide title
Write your caption hereButton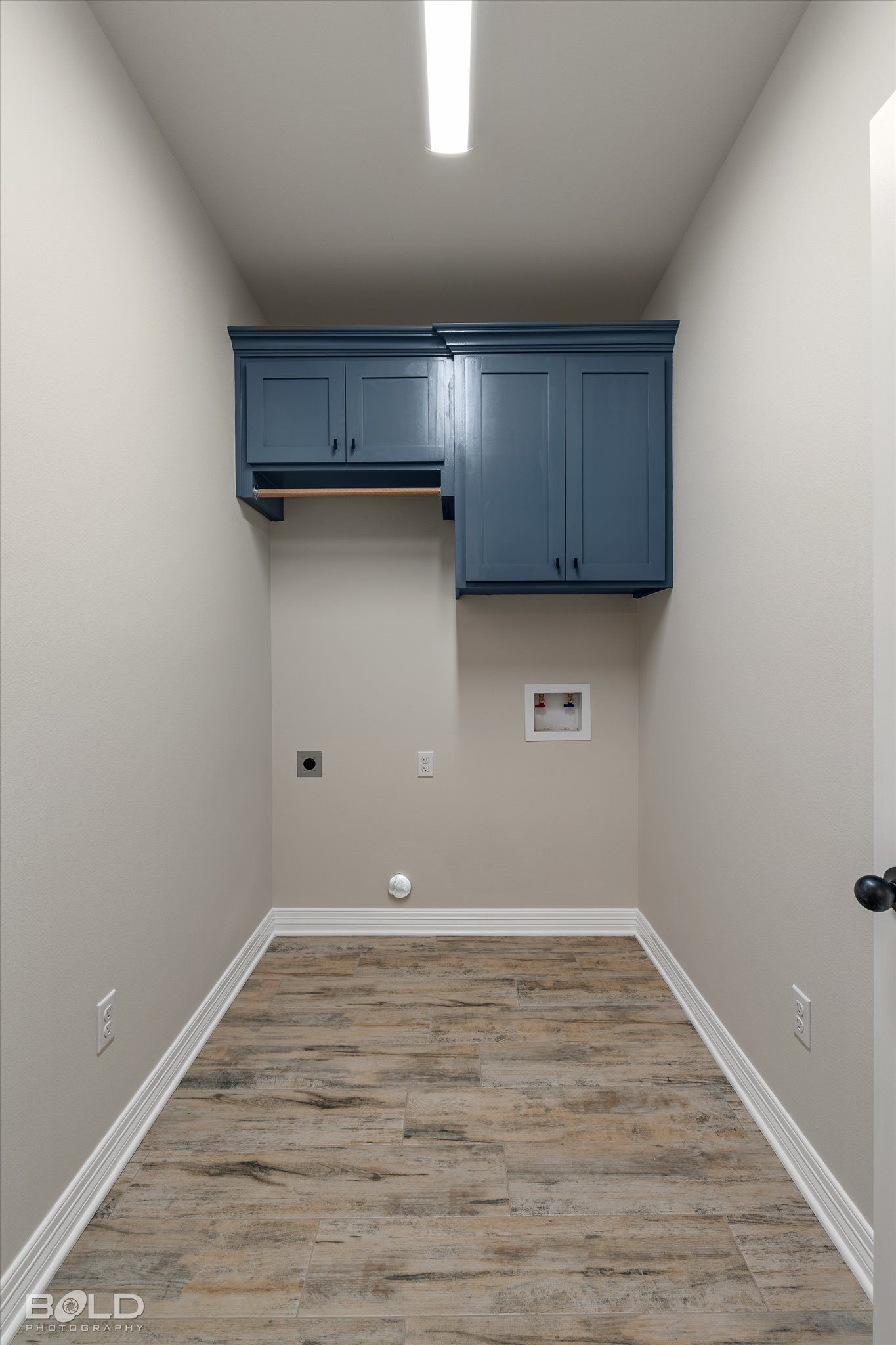
Slide title
Write your caption hereButton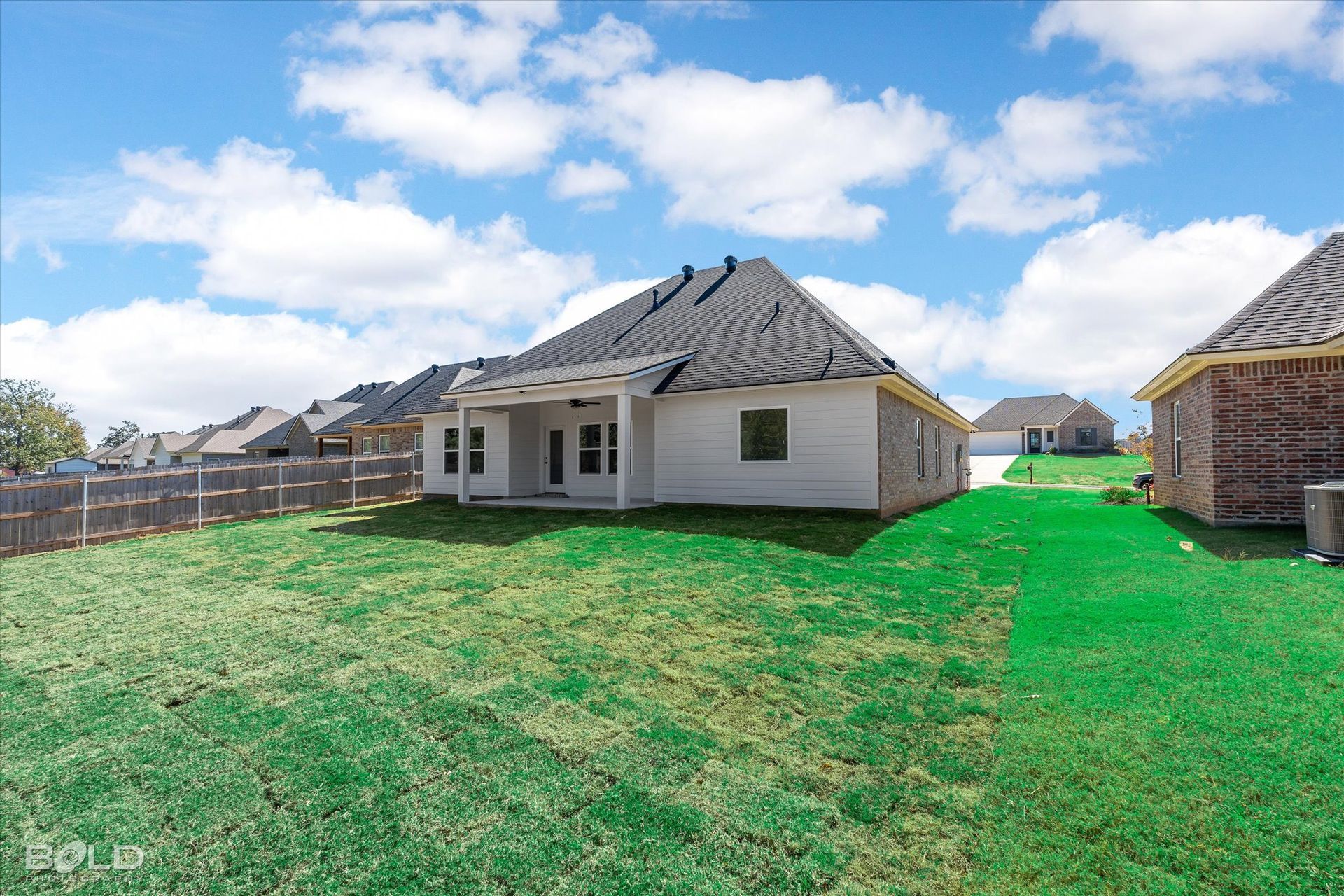
Slide title
Write your caption hereButton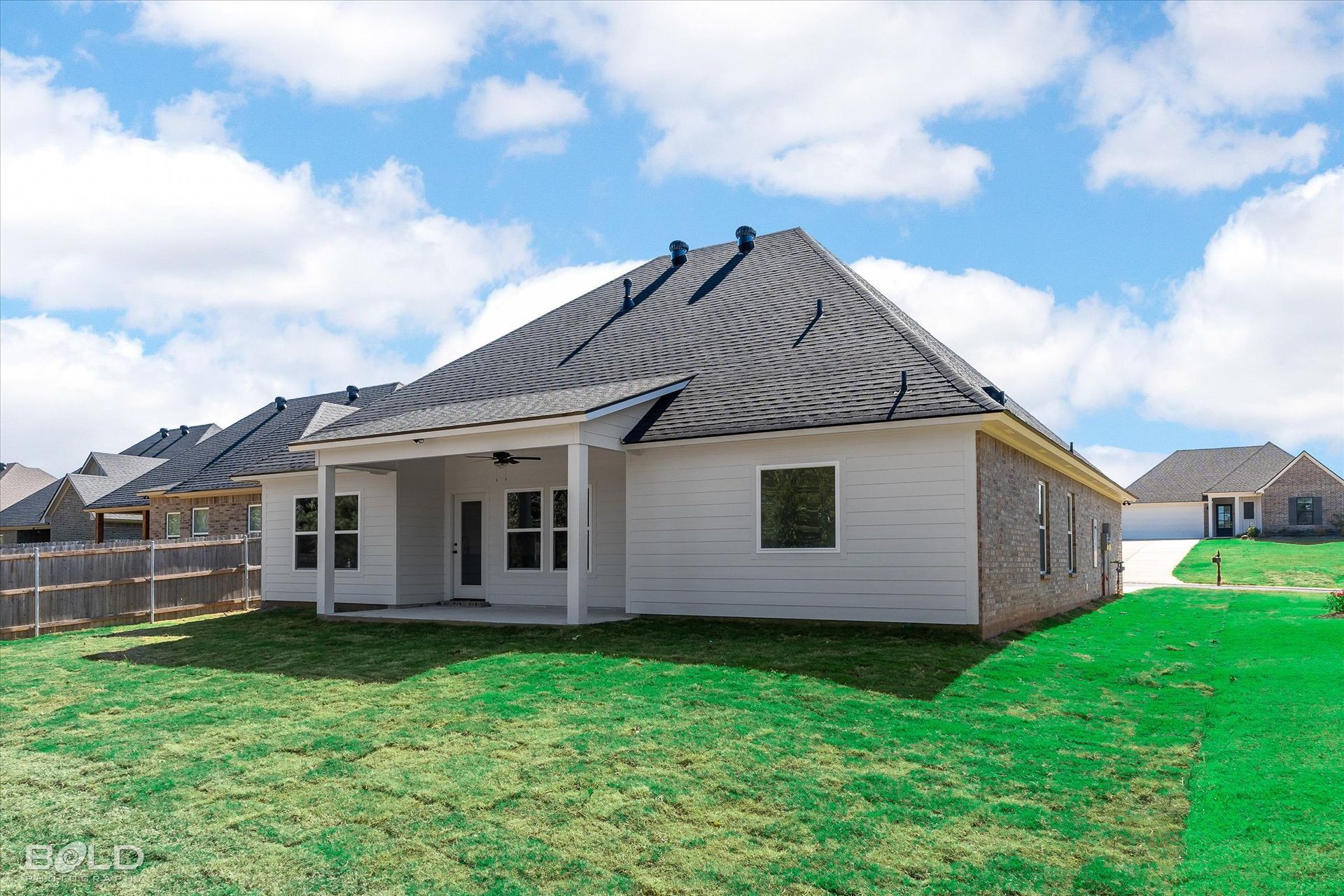
Slide title
Write your caption hereButton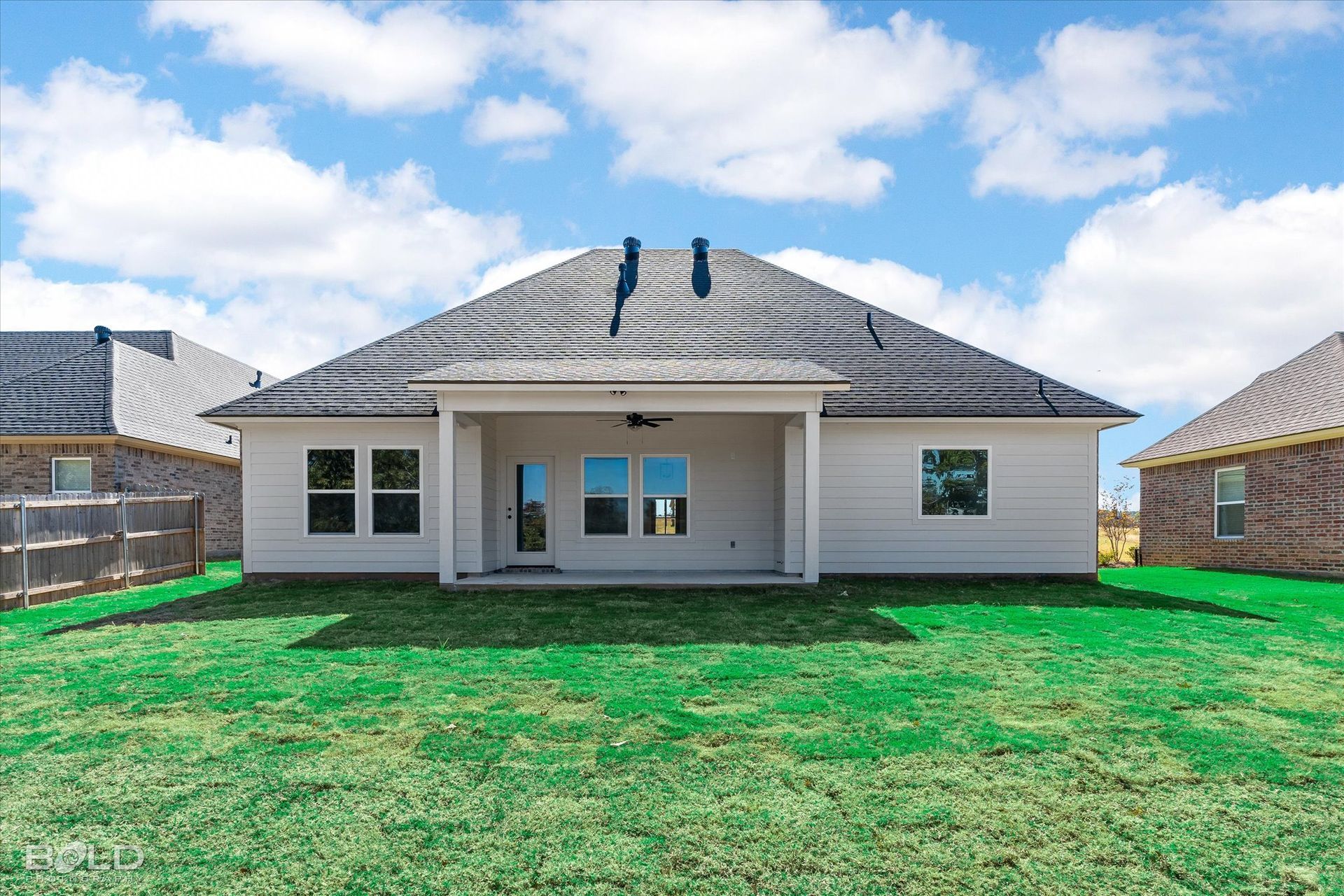
Slide title
Write your caption hereButton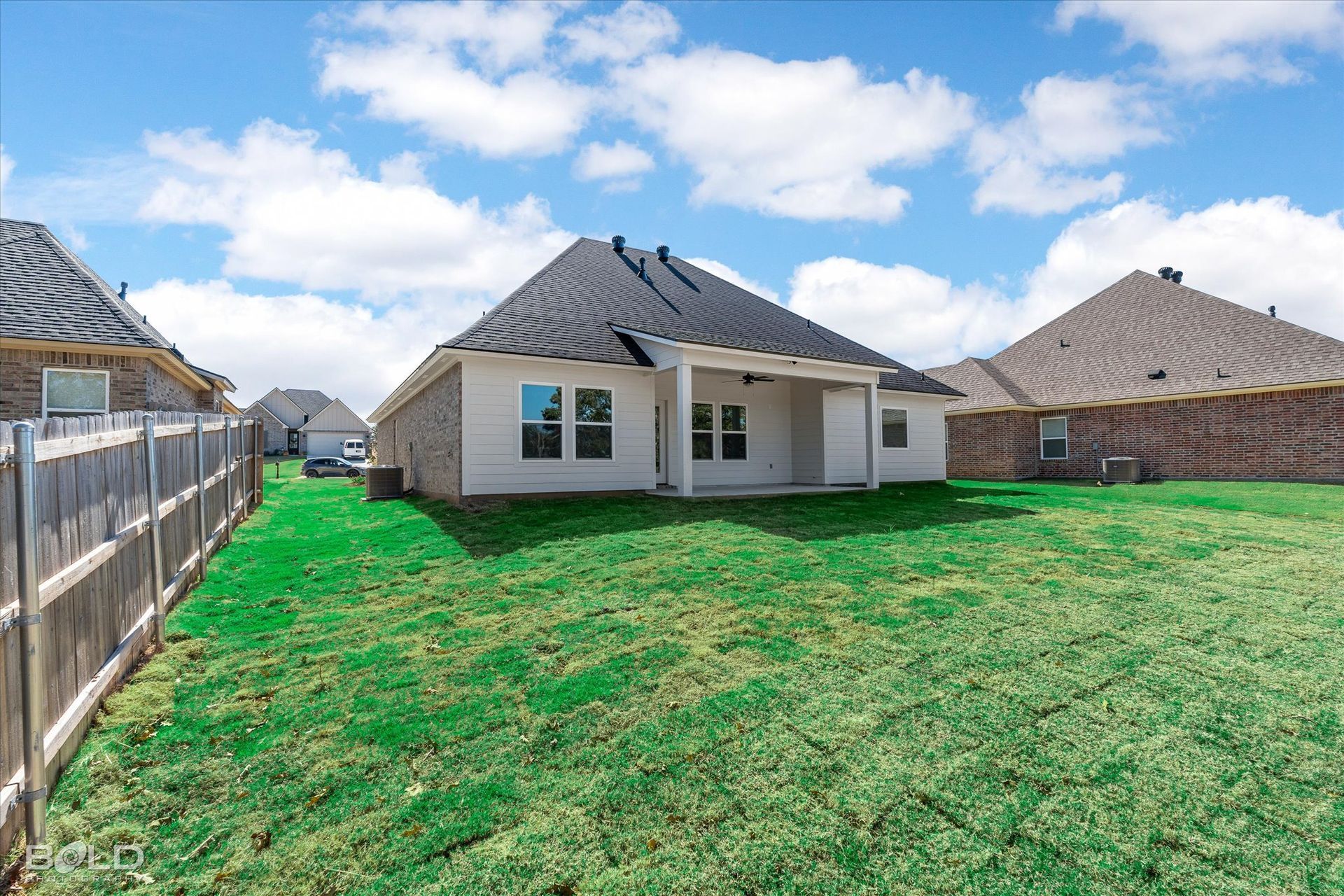
Slide title
Write your caption hereButton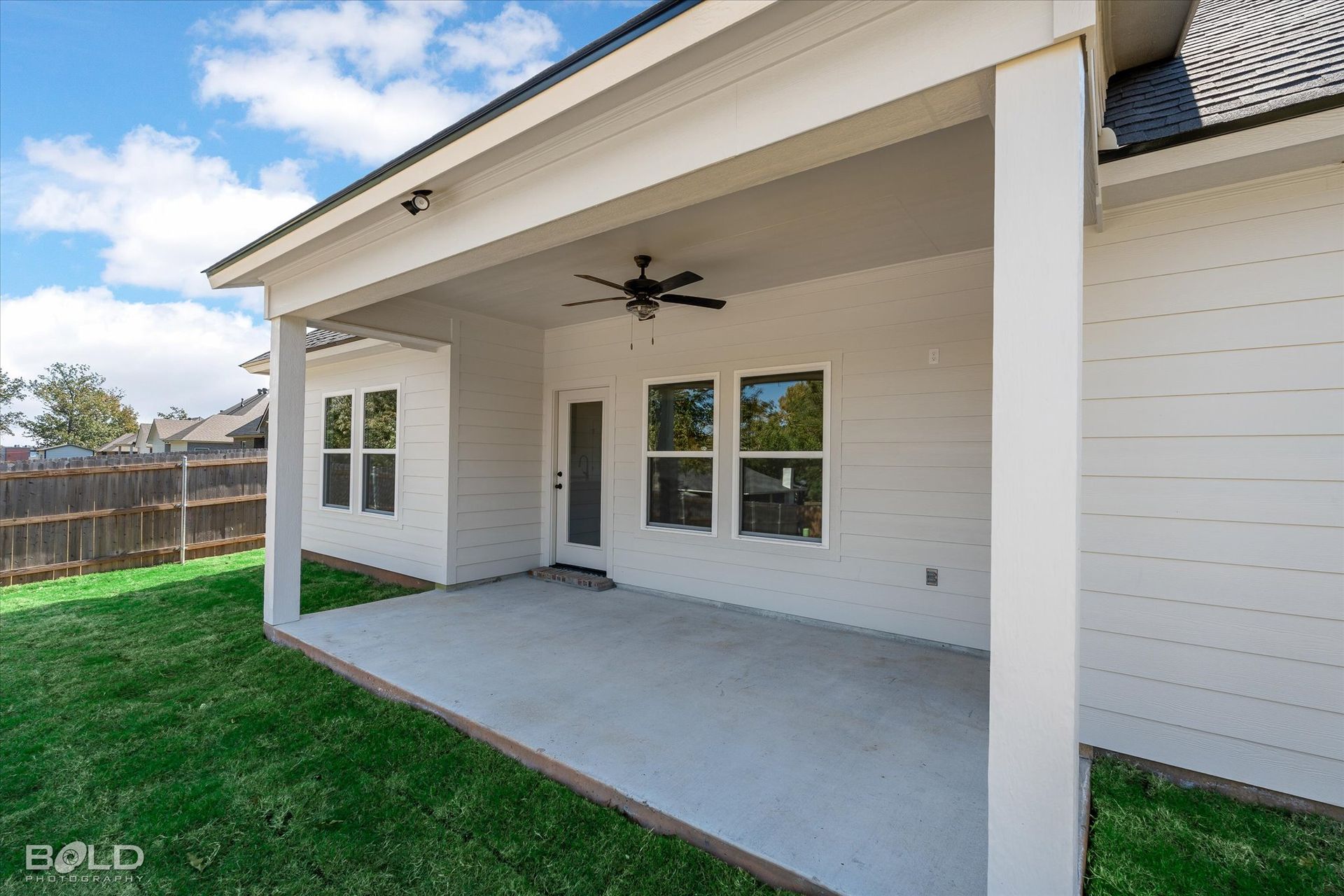
Slide title
Write your caption hereButton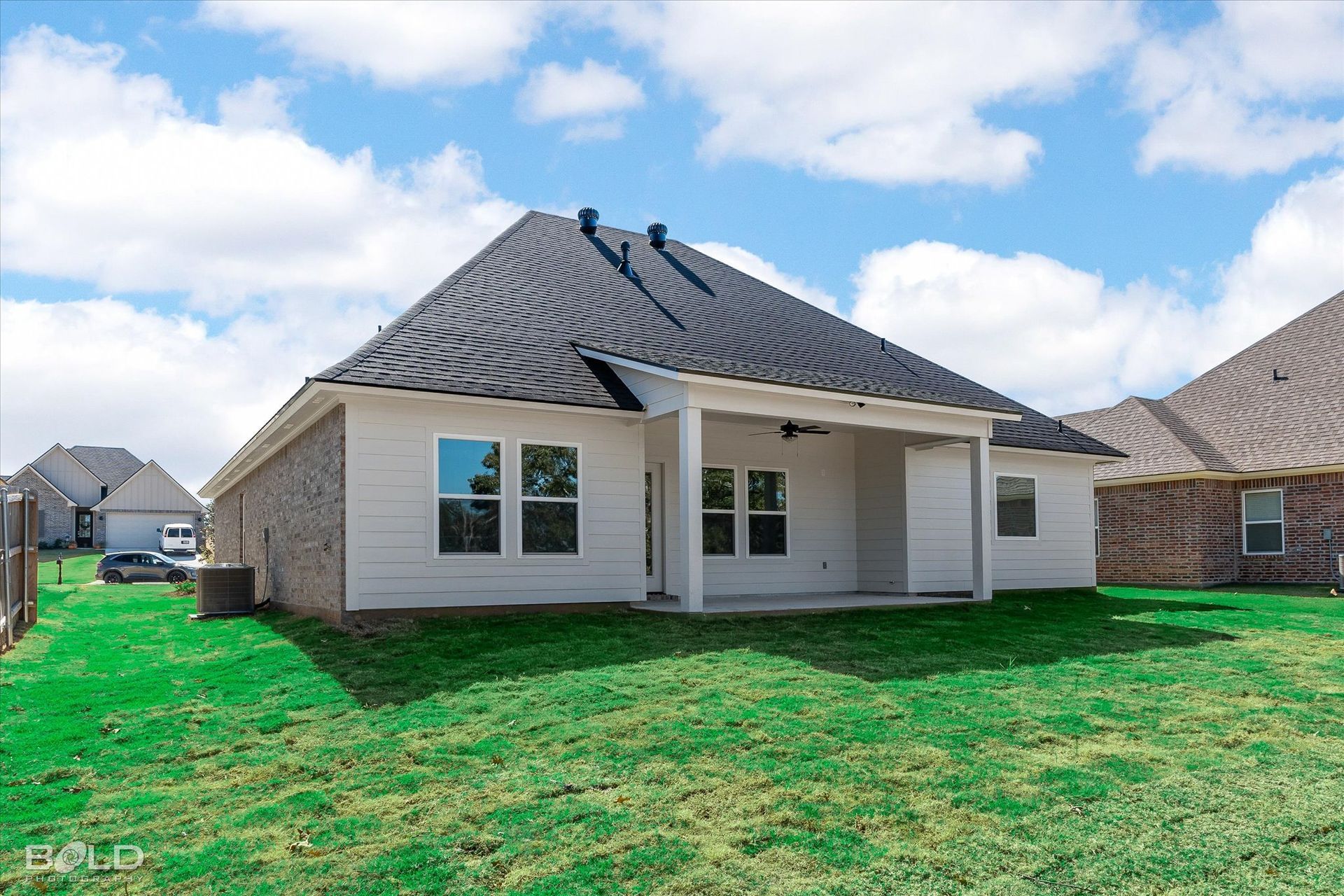
Slide title
Write your caption hereButton
5814 Northwood Oaks Dr.
$299,000
AVAILABLE NOW
4 Bed
2 Bath
1796 sq ft
Perfect & Complete! The Benoit C Plan is a 4 Bedroom, 2 Bathroom Home located in Northwood Oaks in North Shreveport. Northwood Oaks has quick access to 3132 and I-49 making it a perfect location for traveling to Bossier, Shreveport, shopping and restaurants. This home has an open floor with gorgeous windows for natural light, breakfast bar, pantry, granite countertops, stainless appliances, gas range and is open to the large living room with gas log fireplace. Fall in love with the wood look ceramic tile floors, trendy paint colors and custom designed cabinets with built in spice racks. The oversized pantry is perfect amount of storage. This home has black designer lighting and plumbing fixtures with hot water on demand from the tankless water heater. Don't worry about dragging the water hose around the yard because this yard is equipped with irrigation. In the remote owners suite, the ensuite bathroom will have a soaking bathtub, separate tile shower, large walk in closet and double vanity sinks. The three additional bedrooms and 2nd bathroom are spacious with plenty of storage. The patio is covered and perfect for relaxing after a long day.
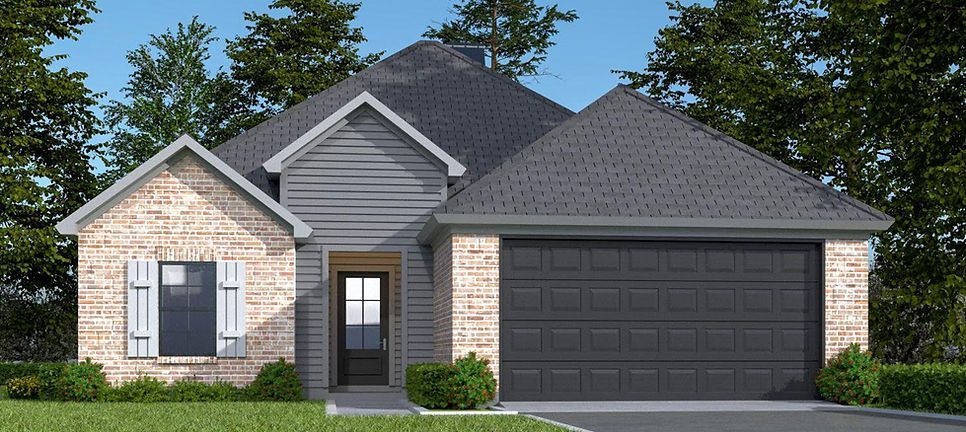
5902 Northwood Oaks
4 Bed
2 Bath
1595 sq ft
New Construction that qualifies for 0% down Rural Development Home Loan for 275k! It doesn't get much better then a 4 bedroom, 2 bathroom brand new home with an outdoor fireplace in a hot new neighborhood. This home will have all the amenities you expect to see in a new home such as granite countertops, wood look ceramic tile floors, large open concept floor plan and a 2 car garage. As you enter through the front door, the oversized living room with a gas log fireplace is inviting and spacious. In the kitchen you will find ample granite countertops for prep work, cabinet space for storage, breakfast bar and pantry. The owners suite has an ensuite bathroom with double vanities, soaking bathtub, separate shower and large walk in closet. The 2nd bedroom is close to the owners suite and would make the perfect office. The 2 additional bedrooms share the 2nd bathroom and are on the opposite side of the home from the owners suite. Relax on the covered patio with outdoor fireplace.
School Zones
- Blanchard Elementary
- Donnie Bickham Middle School
- Northwood High School
Extra Information
- Located in the Blanchard area convenient to I-49
- 13 miles from Ochsner LSU Academic Medical Center
- HOA Controlled



